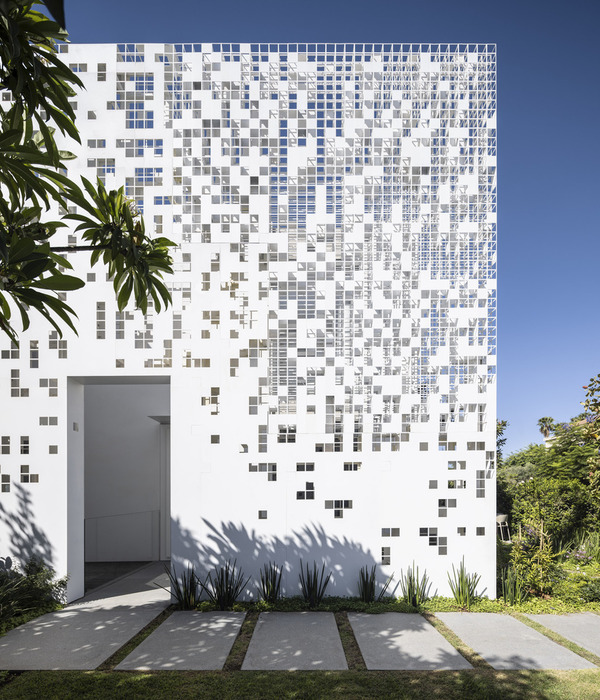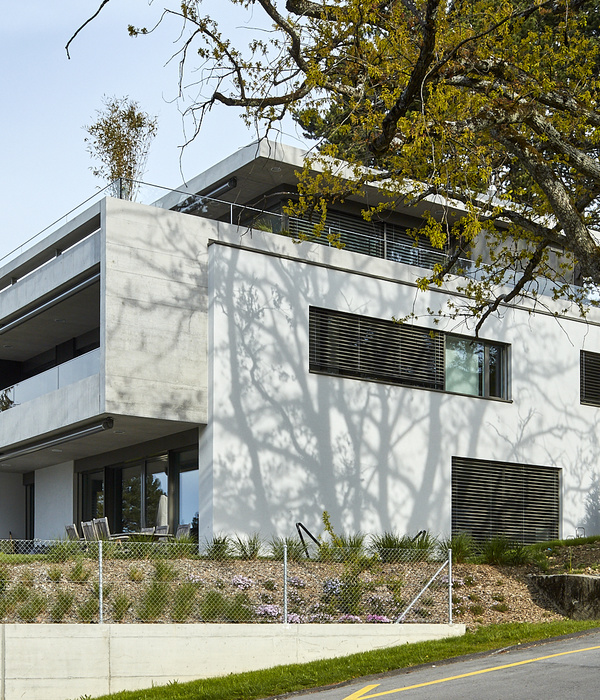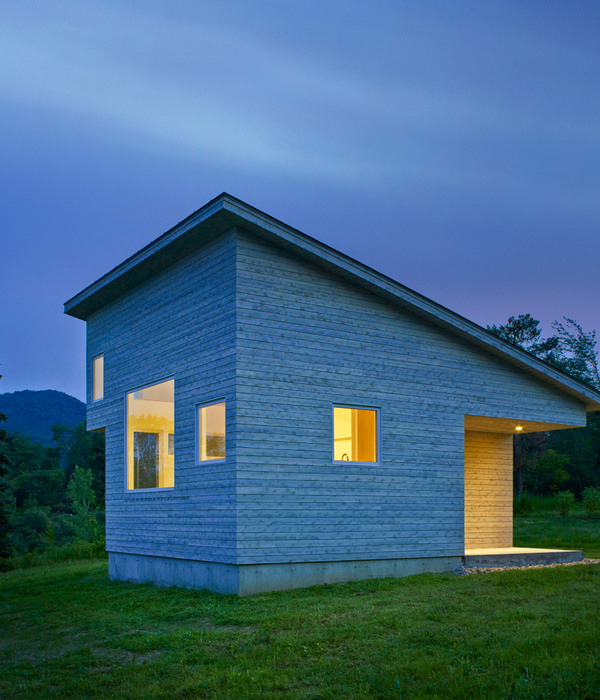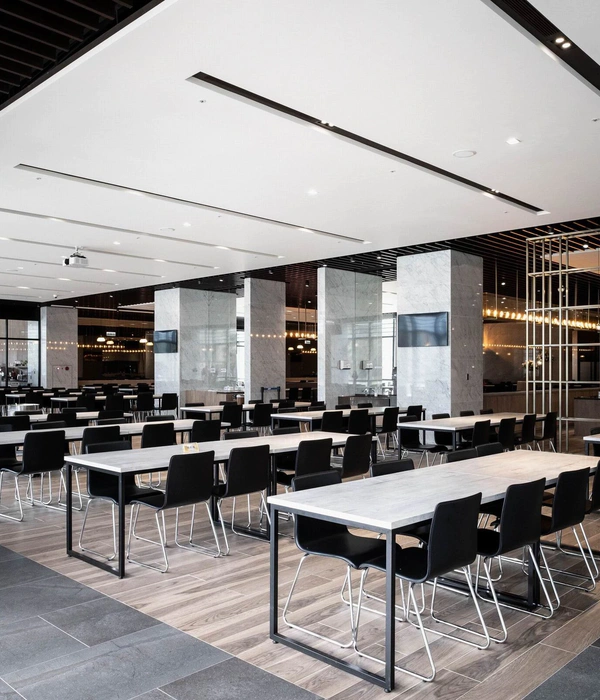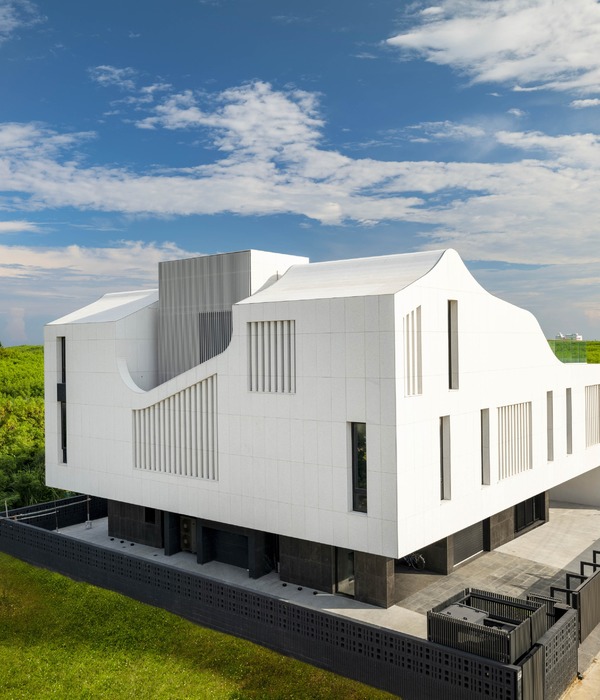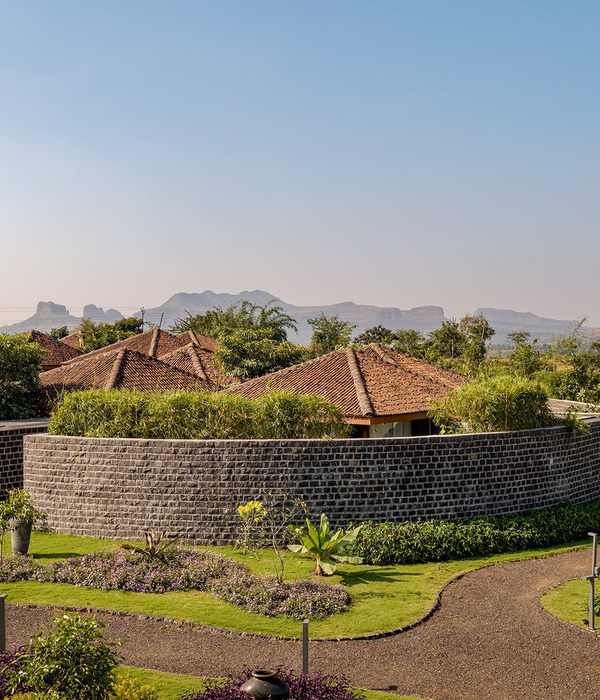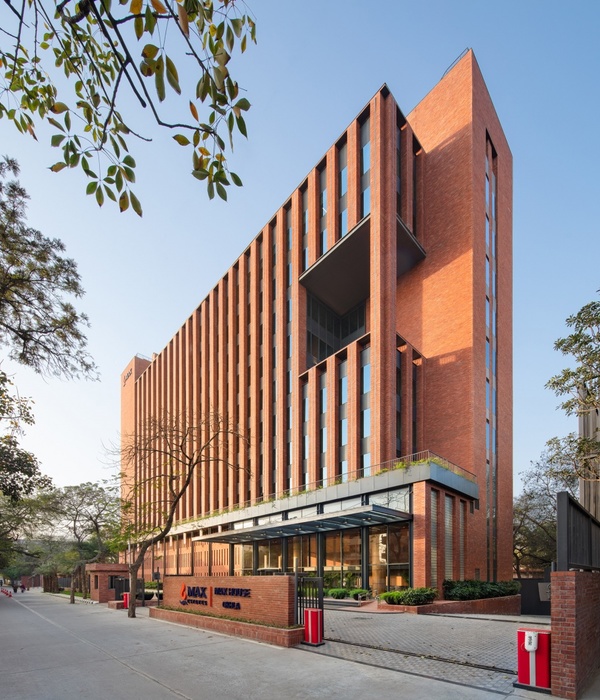伦敦前教堂改建办公住宅,彩色玻璃与悬浮楼梯成焦点
Surman Weston将一座前维多利亚时代的教堂改造为了一座住宅和一个共享办公空间,建筑师本人也在其中工作。建筑的内部设有由彩色玻璃拼接而成的隔墙和引人注目的悬浮楼梯,这不仅构成了本项目的空间特色,更是对其建筑历史——曾作为教堂礼拜场所的一种致敬。本项目的设计要求是对前卫理公会教派教堂(Methodist Church)的一部分进行改造,将其打造为一个短期内的共享工作空间,和一个长期内的夫妻二人之家。
Surman Weston have converted a former Victorian church into a home and coworking space – including the architects’ own office – featuring a stained-glass screen and dramatic suspended staircase, a nod to the building’s past as a place of worship. The project brief was to re-purpose a section of the former Methodist Church into a space that could be used as a co-working studio in the short term and a home for a couple in the long term.
▼办公式住宅外观,exterior view of the house studio

设计概念完美地实现了任务书中的双重要求。建筑师并没有选择先将教堂改造为工作室、之后再将工作室改造为住宅的设计方法,而是将这二者的空间概念融合了起来,因此在本项目中,人们既可以从材料上感受到家的温暖,又可以体会到工作室或是办公室的尺度和灵活性。此外,建筑师还在开放式矩形平面的两端插入了平台作为夹层空间,不仅创造出一个双层通高的中心区域,更通过开敞的中心空间改善了夹层下方空间的自然采光。
The concept embraced the dual purpose required in the brief. Rather than designing a studio that could subsequently be transformed into a home, it combines the warmth of materiality that you might find in a home, with the size and flexibility that is required in a studio or office. At either end of the rectangular plan, mezzanine platforms are inserted with the open centre creating a generous double height space which helps naturally light the lower level.
▼办公式住宅室内,设有由彩色玻璃拼接而成的隔墙和夹层空间,interior view of the house studio with stained-glass screens and mezzanine platforms

东侧的夹层空间可作为会议室或是书房,能够直接通向屋顶平台。西侧的夹层空间则较为封闭,通过大胆的彩色玻璃隔墙围合出一个办公/卧室空间,保护了使用者的隐私。其中一个夹层空间的下方是宽敞的厨房,厨房直接与主要的生活/工作空间相连。而在另一个夹层空间处,几何拼贴而成的彩色玻璃隔墙从上层向下延伸至接近地面,围合出一个悬挂式的楼梯。
本项目的美学概念来源于现有的木制桁架。建筑师通过喷砂处理除去了空间中130年前的多层涂料,暴露出原始木材的卓越质感。这也给了建筑师一个灵感,他希望创造一系列包括珐琅台面、木质羊毛隔声板、彩绘松木镶板等在内的白色纹理构件,将其应用在墙体和天花板上,营造出一个白色的空间背景,玻璃隔墙和楼梯也采用精致的白色钢框架,与彩色的玻璃形成了鲜明的对比。
▼办公式住宅室内,夹层下方的厨房直通双层通高的主要生活/工作空间,interior view of the house studio, beneath one mezzanine platform a generous kitchen opens out onto the main living/working space

▼办公式住宅的西侧夹层空间,通过大胆的彩色玻璃隔墙围合出一个办公/卧室空间,the west mezzanine level as an enclosed office/bedroom with the use of a boldly coloured stained glass screen
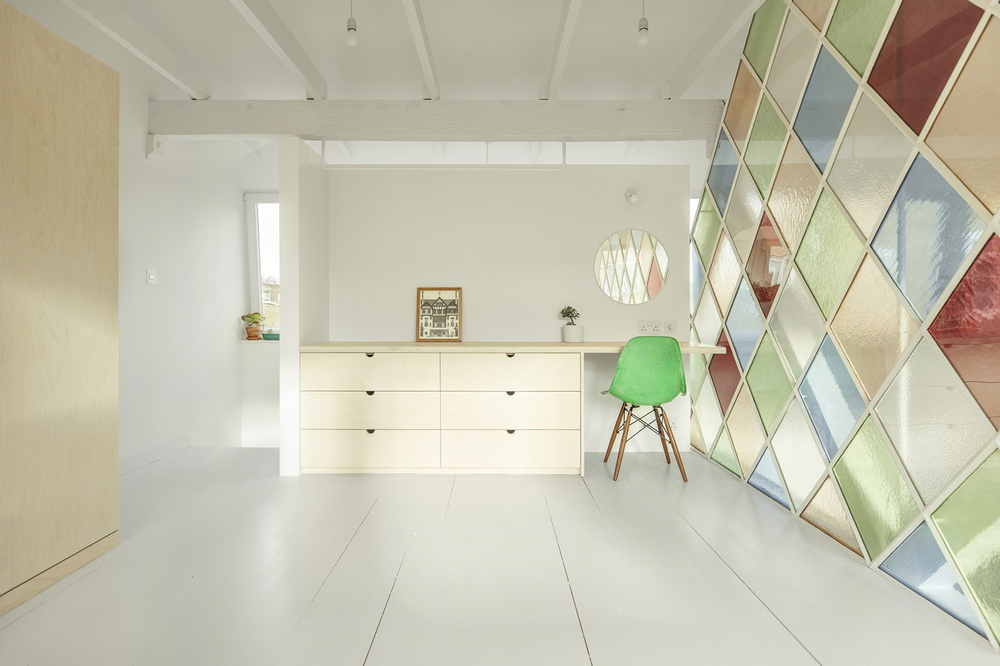
The mezzanine level to the East provides a meeting space/study, which gives on to a roof terrace. To the West, the mezzanine level forms an enclosed office/bedroom and is afforded privacy with the use of a boldly coloured stained glass screen. Beneath one mezzanine platform a generous kitchen opens out onto the main living/working space. Beneath the other, the geometric stained glass screen is continued down to form the suspended staircase.
The aesthetic of the project was derived from the existing timber trusses. Sandblasting to remove the many layers of paint applied over the last 130 years revealed the remarkable texture of the original timbers. This led to the idea of creating a canvas of white textures including: enamelled worktops, wood-wool acoustic panels, painted pine panelling, painted timber trusses and the elegant steel frames for the screen and staircase; forming a counterpoint to the colourful stained glass.
▼办公式住宅室内及其楼梯,采用白色作为空间背景,interior view of the house studio and its stairs with a white background

▼彩色玻璃隔墙从上层向下延伸至接近地面,围合出一个悬挂式的楼梯,the geometric stained glass screen is continued down to form the suspended staircase
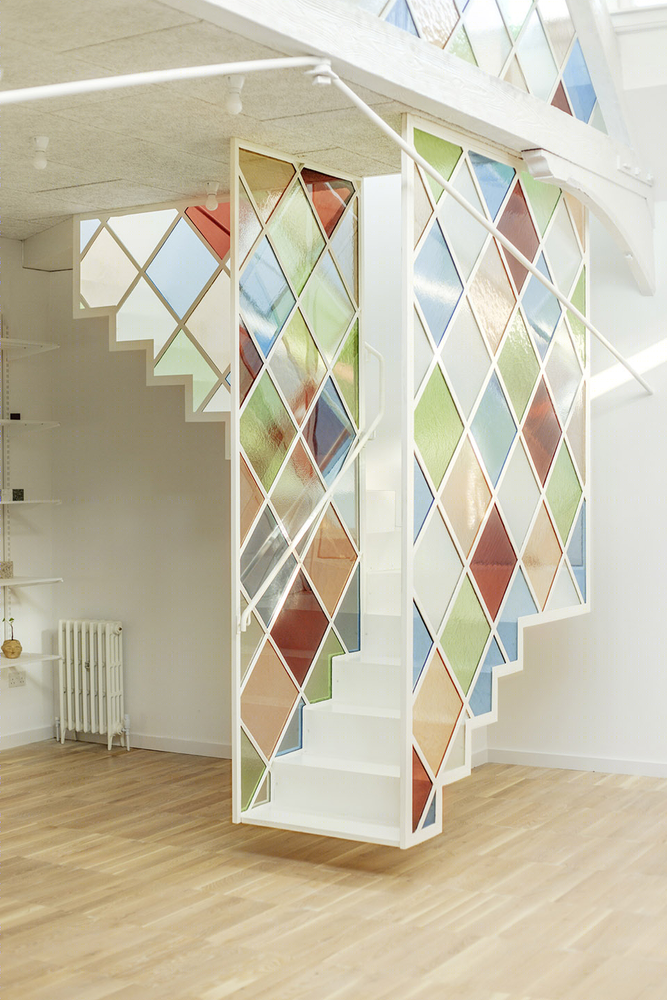
▼从夹层空间看几何拼接的彩色玻璃隔墙,viewing the geometric stained glass screen from the mezzanine platform
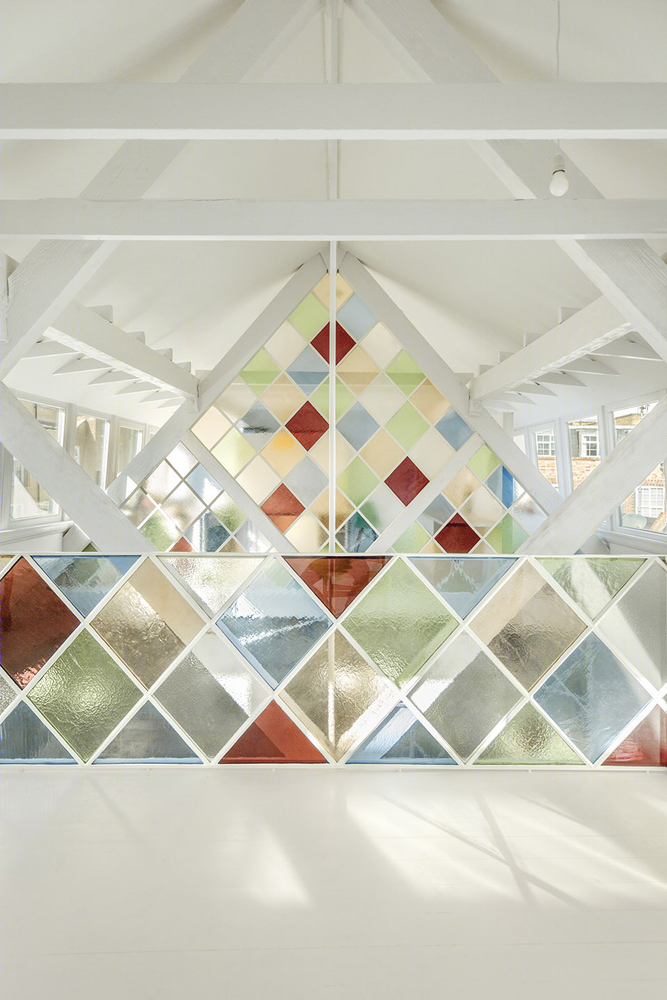
▼彩色玻璃隔墙细节,details of the stained glass screen
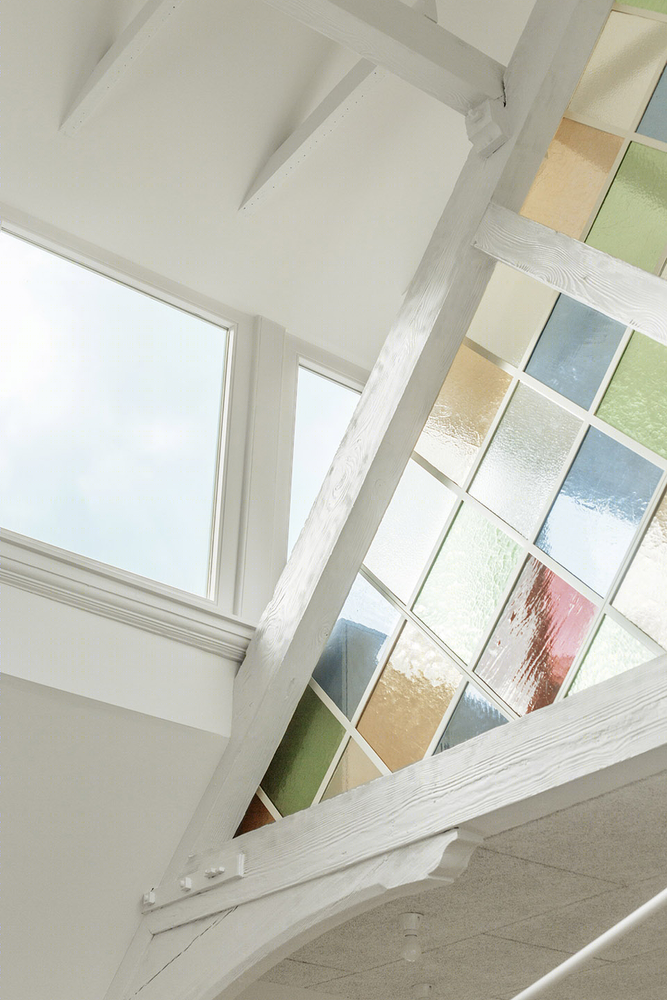

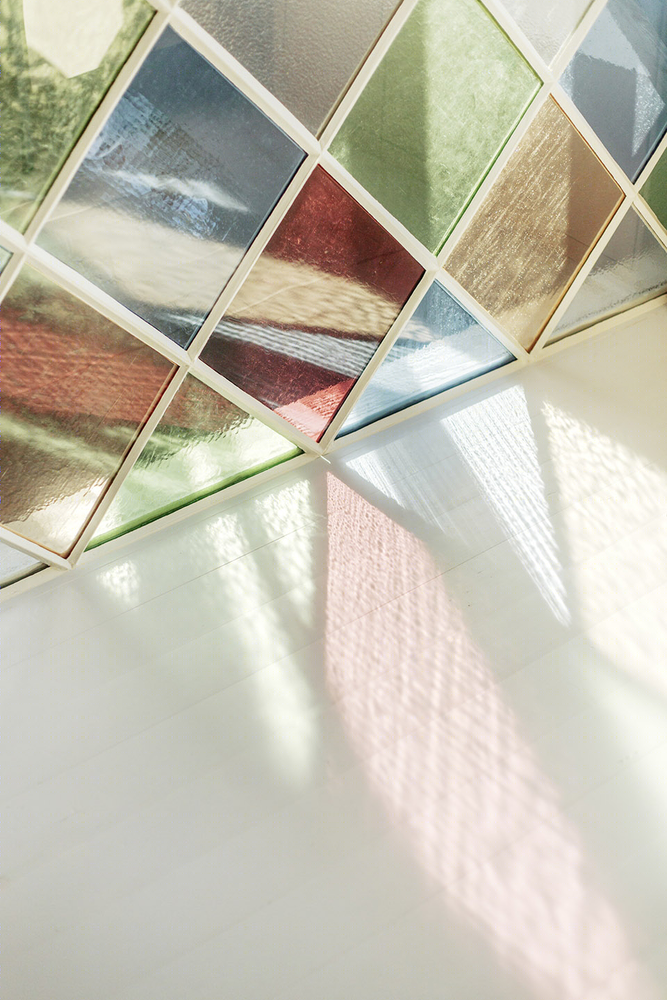
Project size: 147 m2 Completion date: 2018 Building levels: 2 Project team: Architect: Surman Weston Structural Engineer: Structure Workshop Lead Contractor: MordernArc



