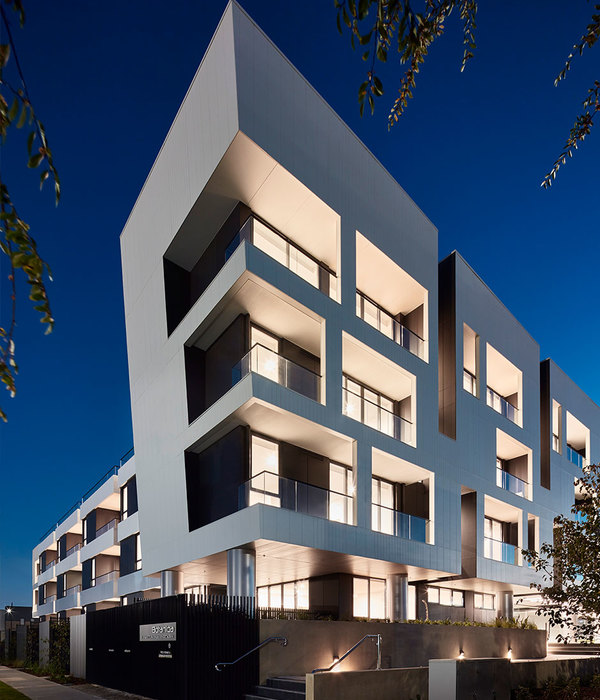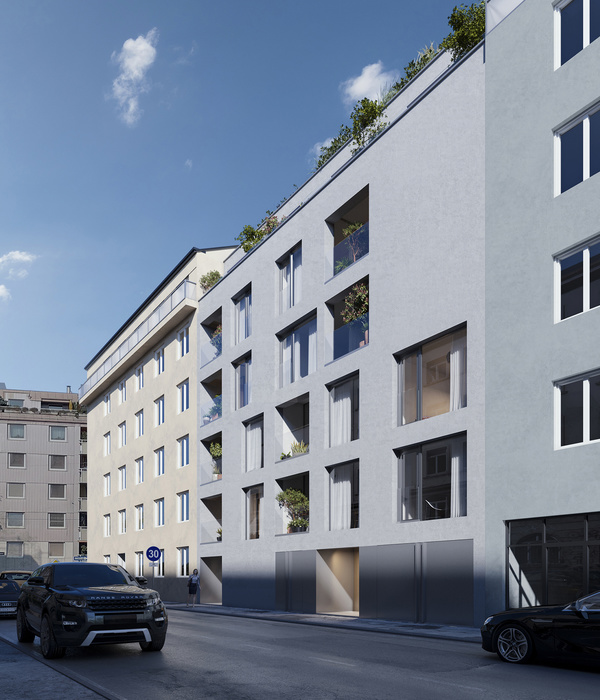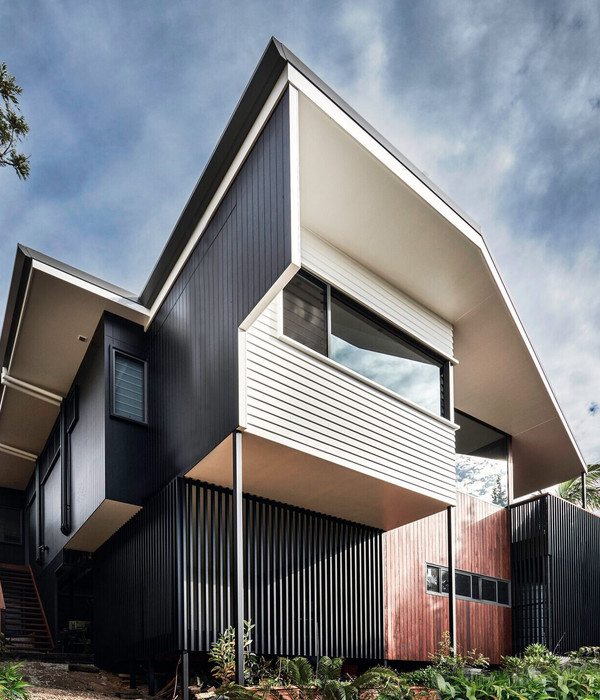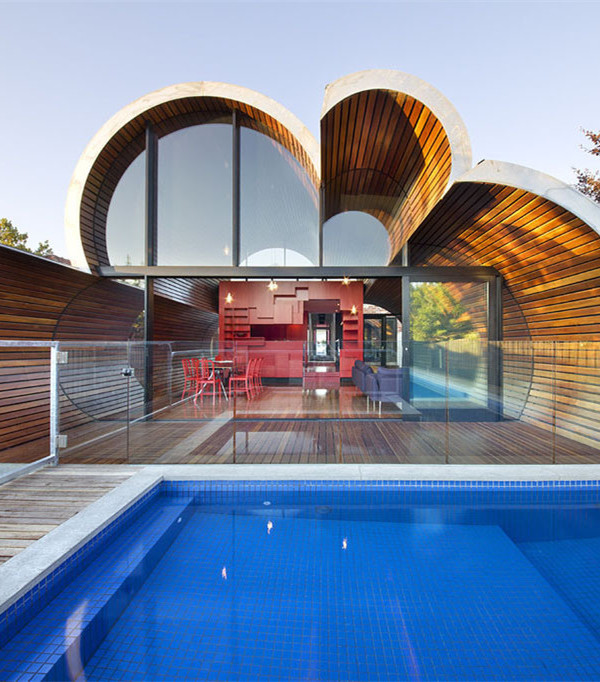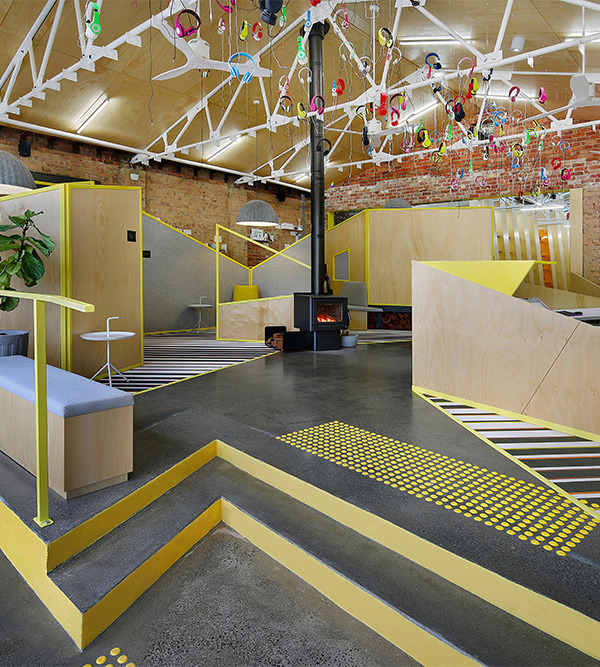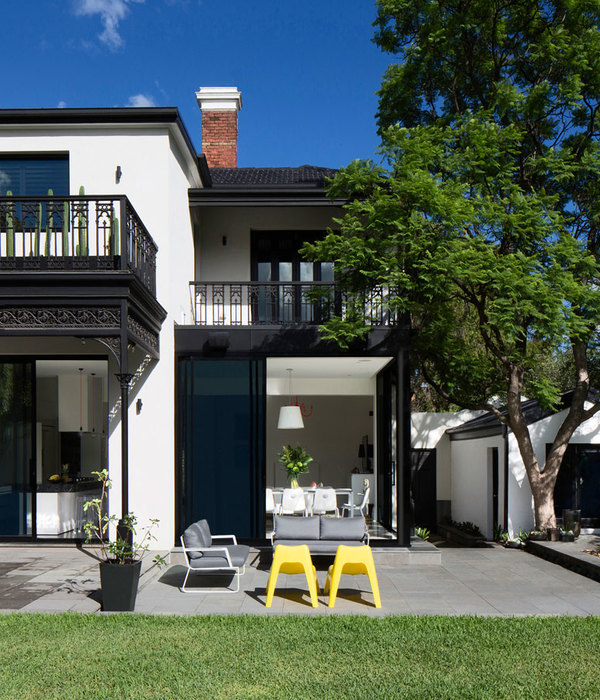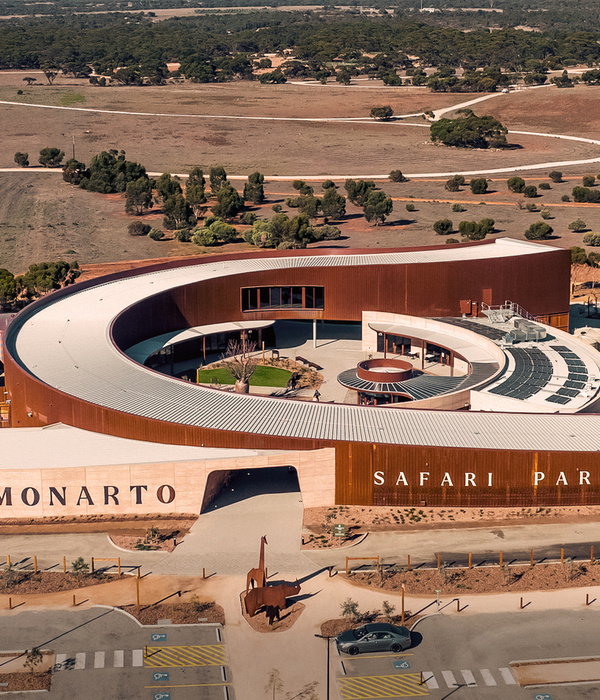Shih Chien University Building-B was completed in 1975 for the Art & Design Department, and because of the Modernism influences during that period the building has a very clear column-beam structural grid system, horizontal window opening and vertical space linking all three levels of building volumes. After a few previous refurbishments, the existing architectural form has gradually lost its intended connection between the inside and outside, and its original sense of the architectural horizon is diminished.
The Southern part of the building has grown into a vibrant activity green-field over the past few years, but the Southern side of the building is still being treated as the ‘back’, closing itself off from the field and dismissing all potential opportunities to connect with people, the field and the three large trees.
In 2017, the university decided to carry out another refurbishment in order to transform the existing building into a collective place for international teachers and students, and to provide spaces for offices, classrooms and common areas.
Since the new underlying programmatic purpose (The International Center) of Building B is about ‘exchange’ and ‘openness’, this renovation project firstly re-opened the previous ‘back’ (Southern-side) and other sides of the building at ground level, to produce a continuous spatial connection between the inside and outside.
Secondly, to expand the ground level boundaries by constructing new concrete platforms and new horizontal façade structures in black steel with fine perforations. Activities therefore can be invited to extend beyond the building line, from the interiors of architecture, tree canopy to the field, producing another horizontal architectural platform that operates in a stage-like manner.
New walls and ceilings are introduced to create the sense of continual spatial extension within the architecture interior - producing new ‘compressed’ entry points, open spaces and offices.
These new walls and ceiling elements are designed in relationship to the existing column-beam structural grid and reference the horizontal window openings to generate additional dialogue and relationship between the new and existing elements in the space; Re-establishing spatial order, visual connections through openings and to re-open up the interior to additional natural light.
The refurbishment project of Building B sets out new relationship between the inside and outside, allowing the internal spaces, trees, field and the architecture itself to operate together as a whole within the grounds of the university – Injecting new possibilities of program and activities internally, at the perimeters and corners of the building.
{{item.text_origin}}


