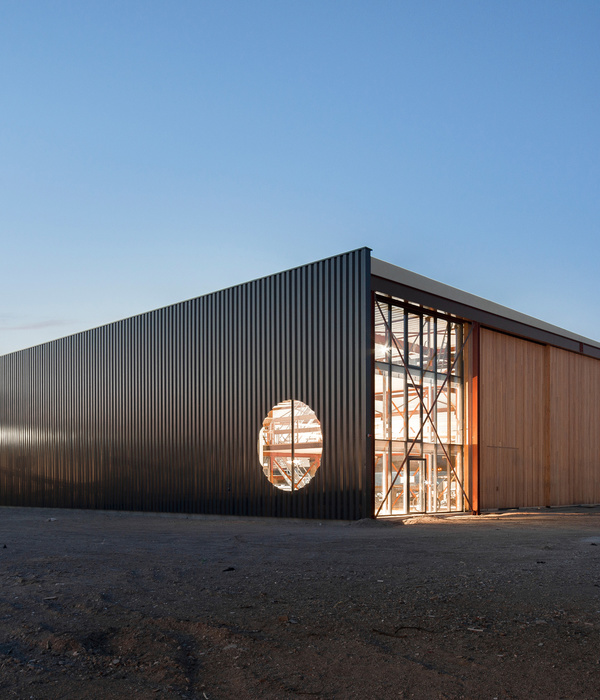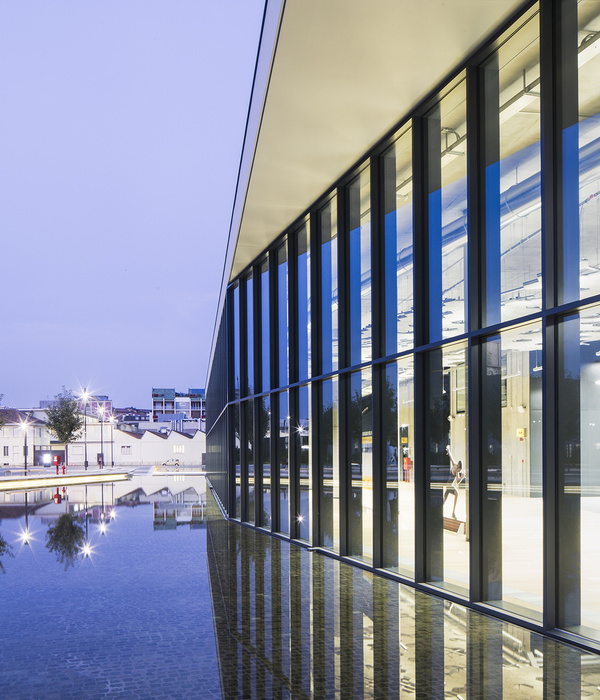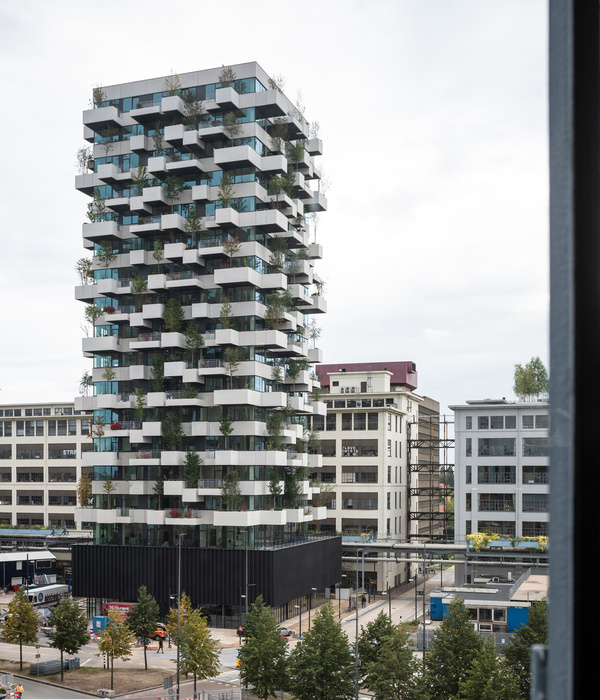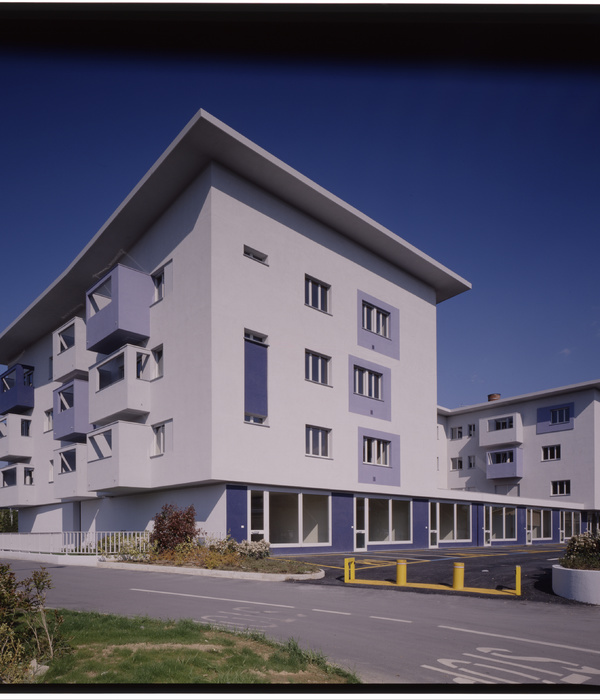Architect:Harley Graham Architects
Location:Byron Bay, NSW, Australia
Project Year:2016
Category:Private Houses
The Gull House floats above Paterson Lane in Byron Bay. The House has views to the east over Tallow beach and to the north over the bay. Predominantly in lightweight construction the different forms of the house connect with a combination of natural hardwood and fibre cement cladding. Complex shapes hover in the air and slowly stagger down the hill. External materials move from outside to inside. One of the major factors in the design of the house is privacy from the many surrounding houses. The use of solid balconies and screens give the house the feeling of a sanctuary even though it has neighbours all round. The house has no air conditioning, makes use of natural ventilation, and has all living spaces with a northerly aspect. We were reading ‘Jonathon Livingston Seagull’ in the office while designing this house.
The House adds to the fabric of old and new beach houses in a densely populated knoll in the middle of Byron Bay. It was part of a 2 house development encouraging a form of residential density in the middle of coastal towns that is necessary to avoid sprawl on the edges of communities. The house has no air conditioning, makes use of natural ventilation, and has all living spaces with a northerly aspect. The house runs on a 5KW solar system with battery back up. All Roof water is recycled into 2x 10’000ltr tanks that are filtered and feed back into the whole house for every purpose from drinking water to toilet flushing. It is a new house that proves that contemporary houses don’t have to be ‘energy sucking beasts’ in the way they work throughout the year.
The house has a lot of hardwood timber throughout. In the initial design phase it was conceived as a ‘seagull’ floating above a timber platform. Blackbutt internal flooring, Spotted Gum External Decking and cladding over 50% of the house. The natural hardwoods give the house its warmth, its contrast, and anchor it to the site.
Architect: Harley Graham Architects
Photography: David Taylor
Engineers: Westera Partners
Builder: Anthony Adams
1. Facade cladding: Spotted Gum External Decking and Fibre cement cladding.
2. Flooring: Spotted Gum External Decking
3. Doors: Aluminum doors
4. Windows: Aluminum doors
5. Roofing: Metal Roof Sheeting
▼项目更多图片
{{item.text_origin}}












