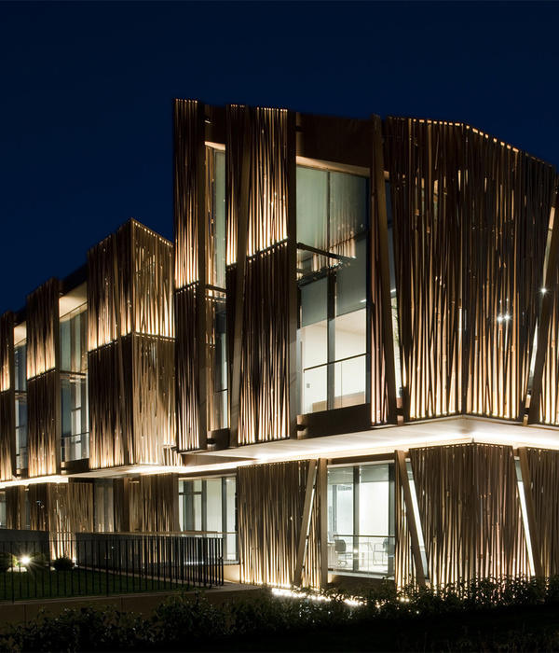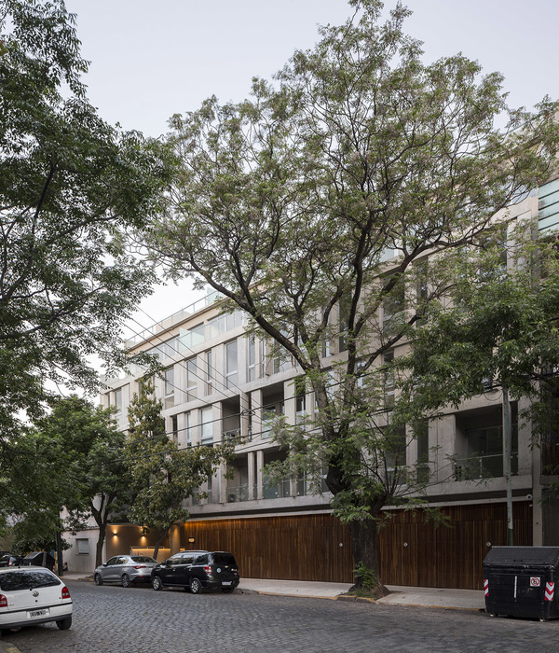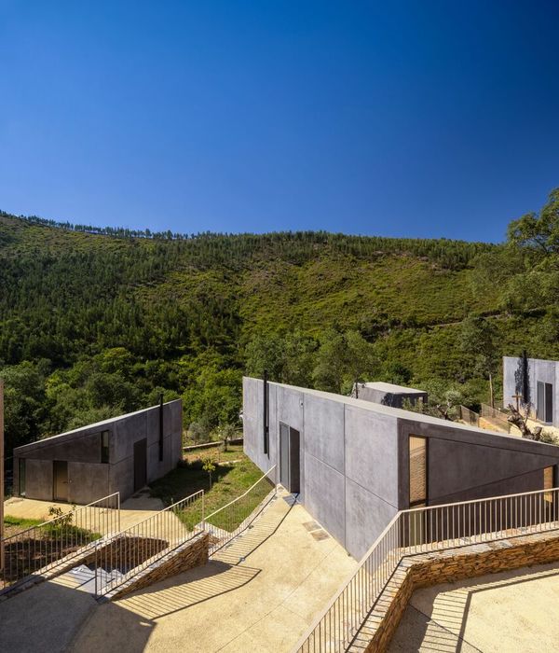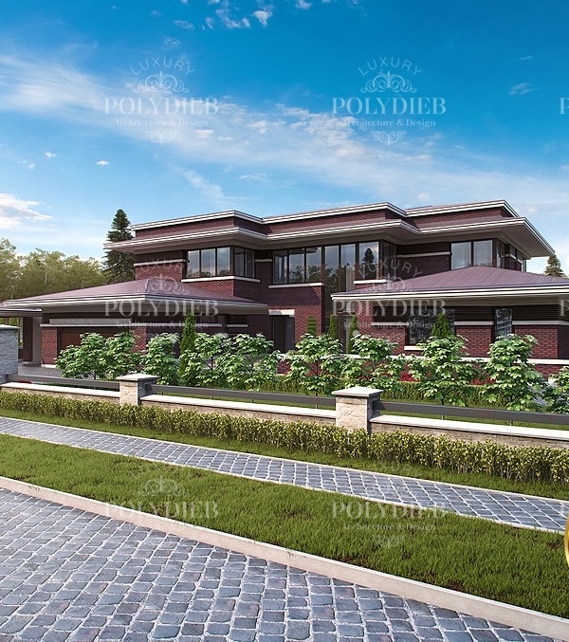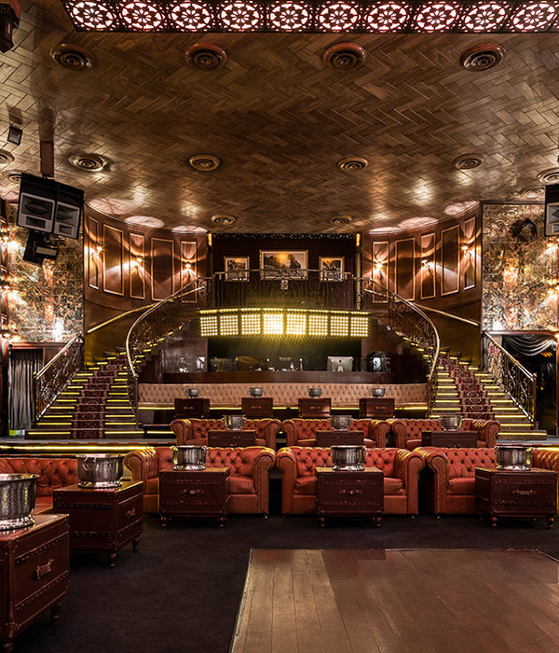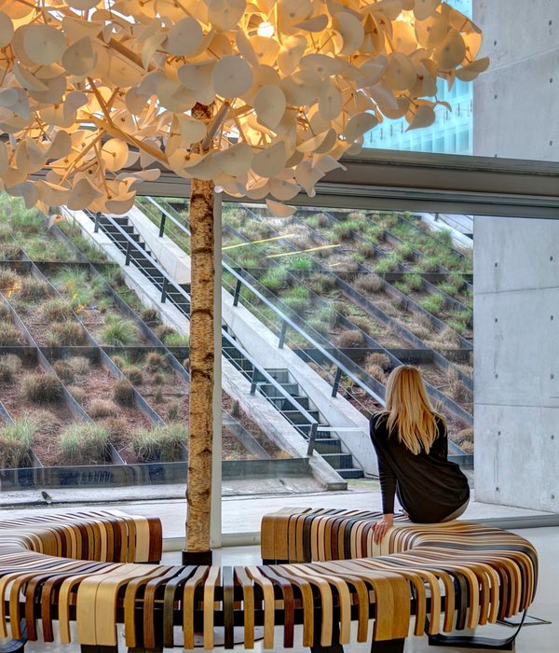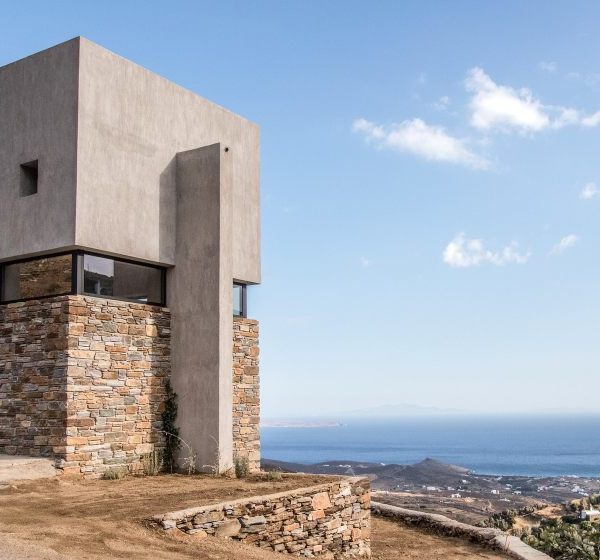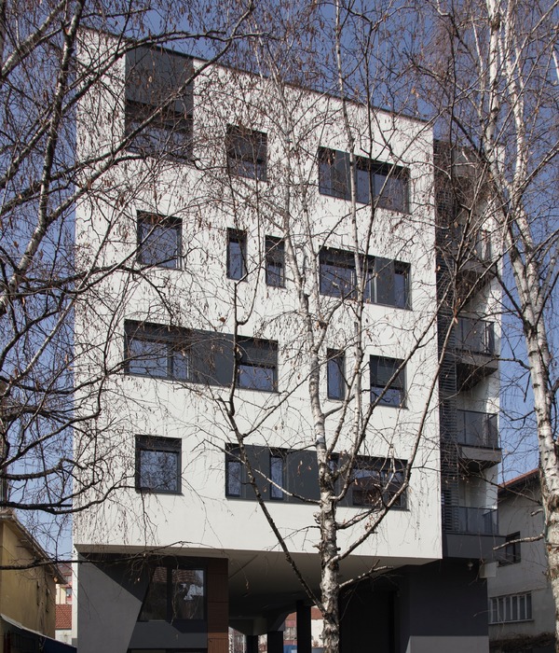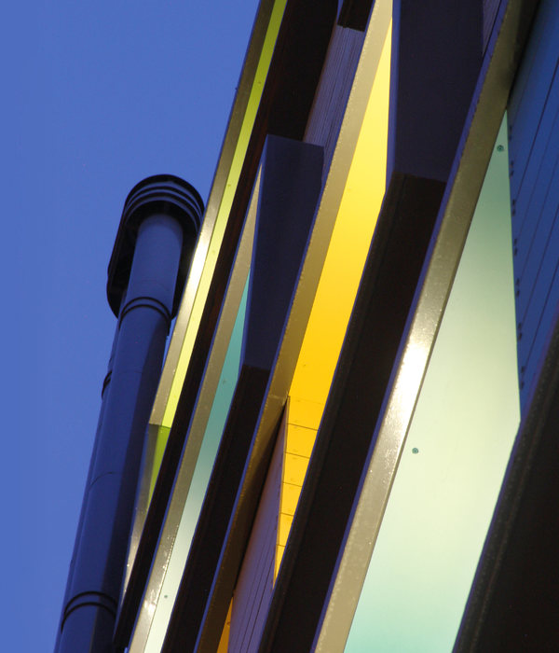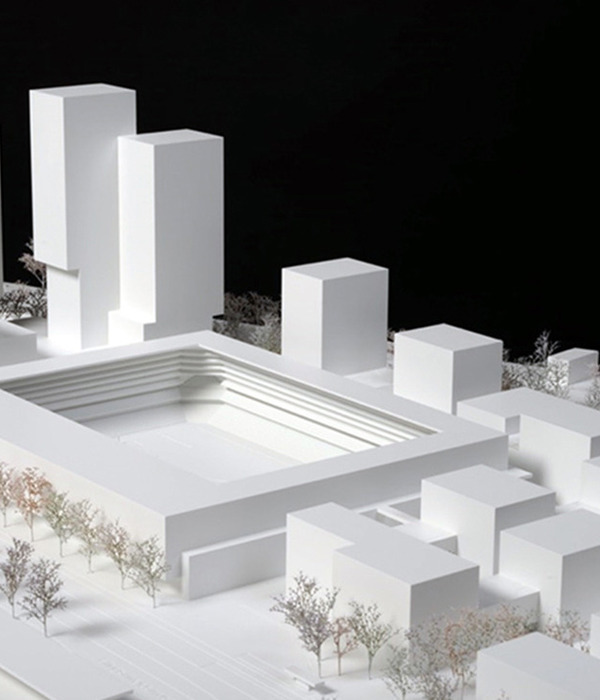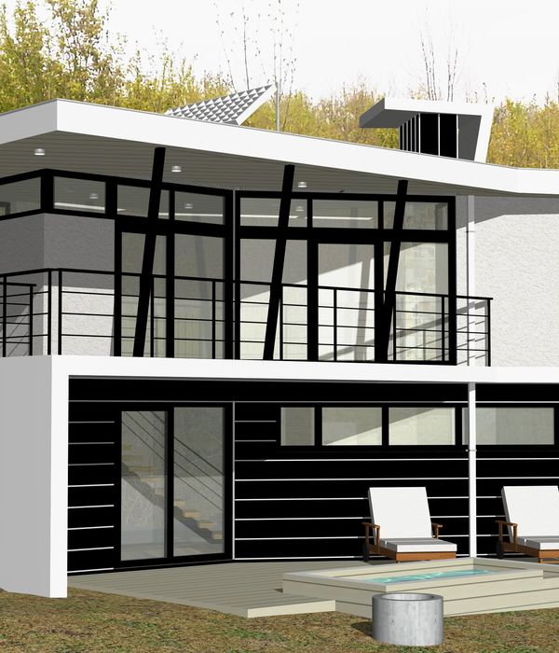This project was a rear and upstairs extension to a heritage listed Queen Anne/Federation home in Hawthorn. The brief was to renovate, extend and rearrange existing rooms whilst retaining the character and charm of the original period house.
The main challenge of this project was working within a framework of the existing 100 year old structure whilst adding new, modern, light-filled spaces including a new kitchen, dining and living room, three new bathrooms and an additional storey which also contained three extra bedrooms and a retreat.
In this project there are many examples of how the new spaces have been inserted into the original period fabric and how the careful balance is found between new and old. This is done by respecting the original details and geometries and making subtle references throughout through the selection of colours, textures and detailing.
In order to make the first floor extension appear sympathetic with the original period house, a tiled pitched roof design was incorporated into the design which also gave us the opportunity to create a unique, complex plastered ceiling to the first floor. The geometry of this first floor ceiling and its’ subsequent play of light is one of the defining features of this project.
{{item.text_origin}}

