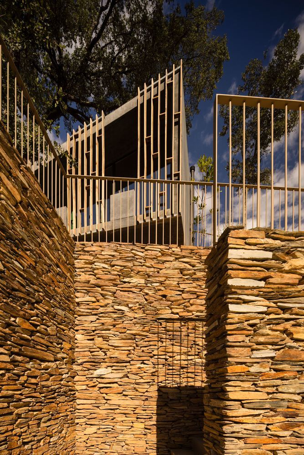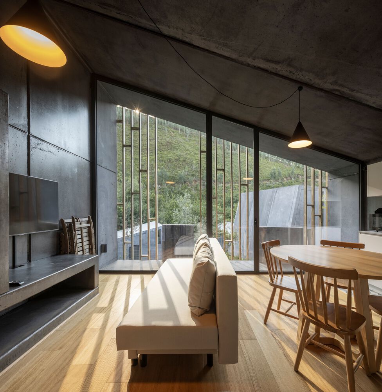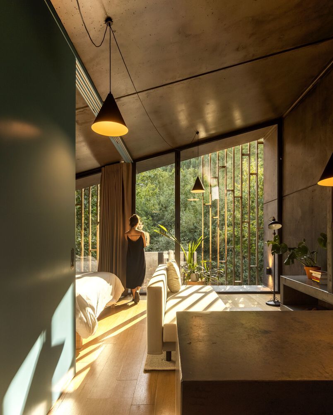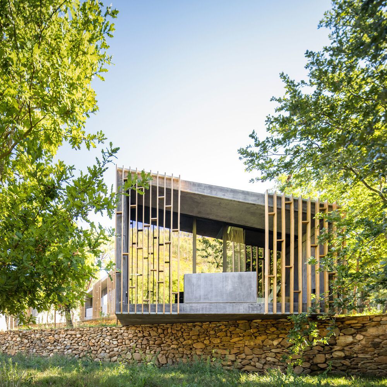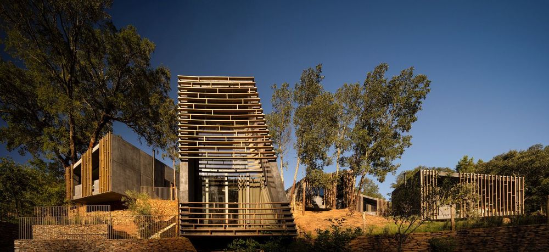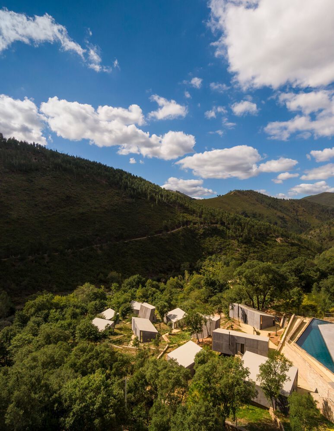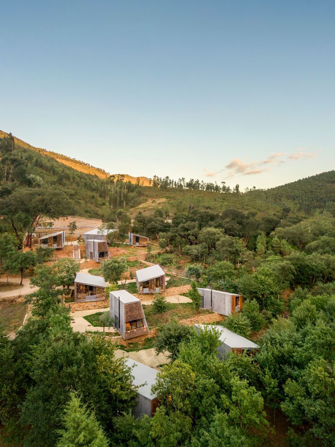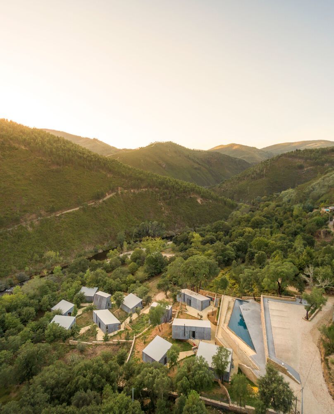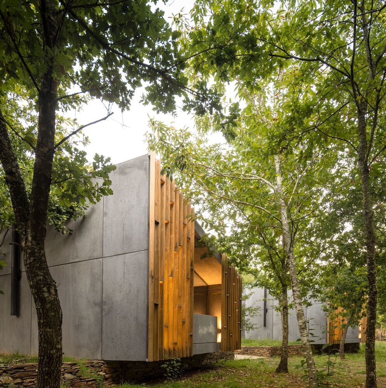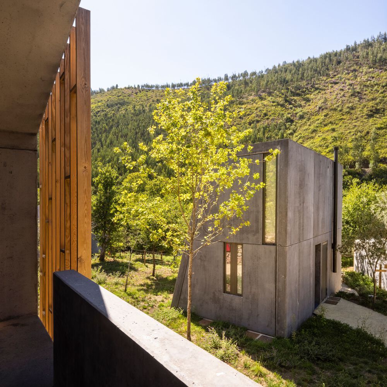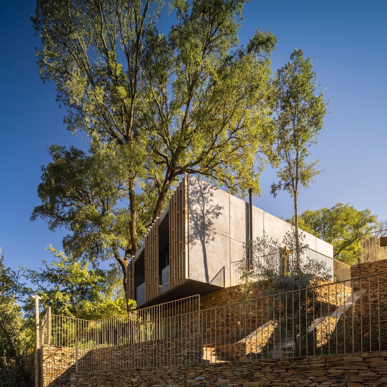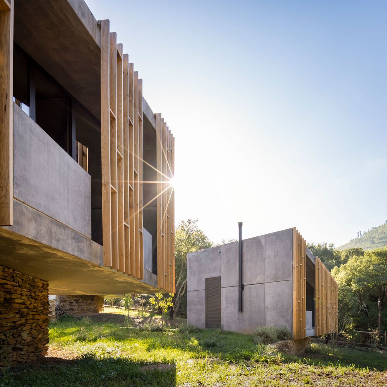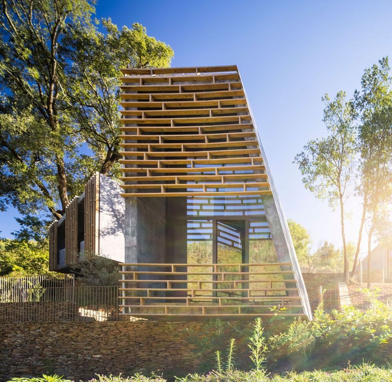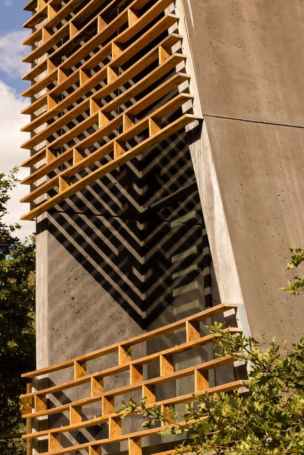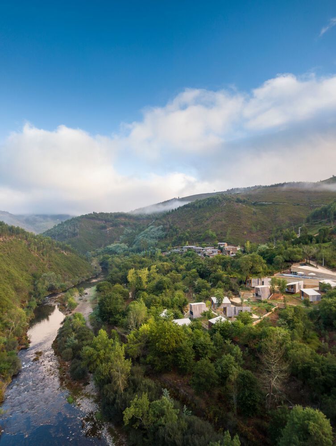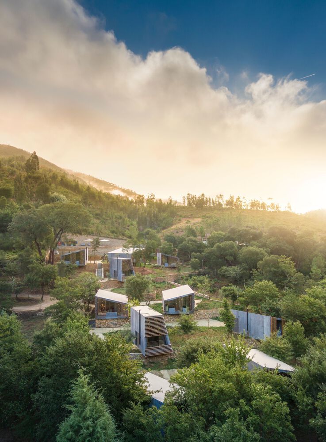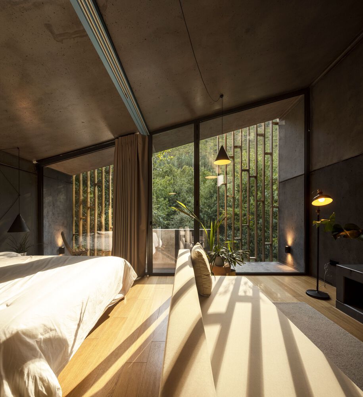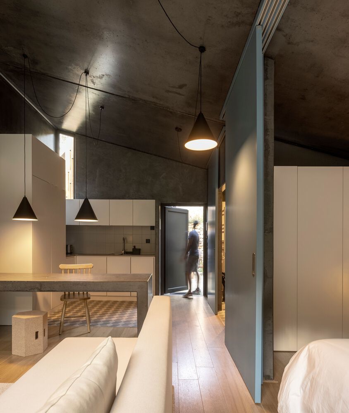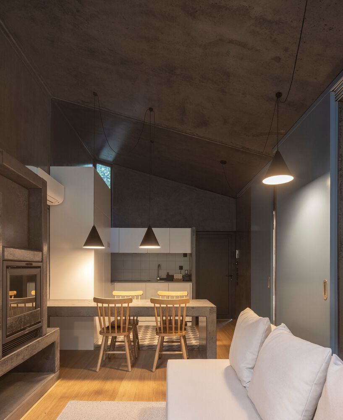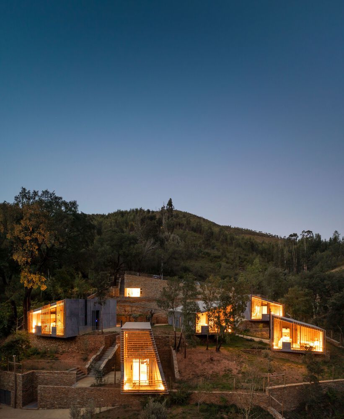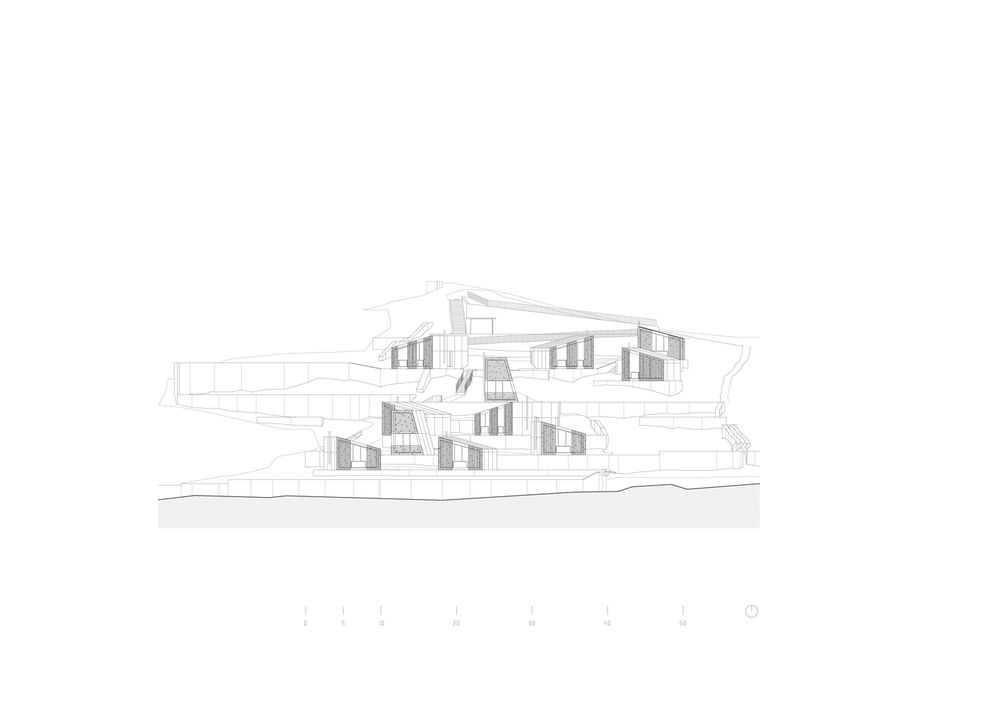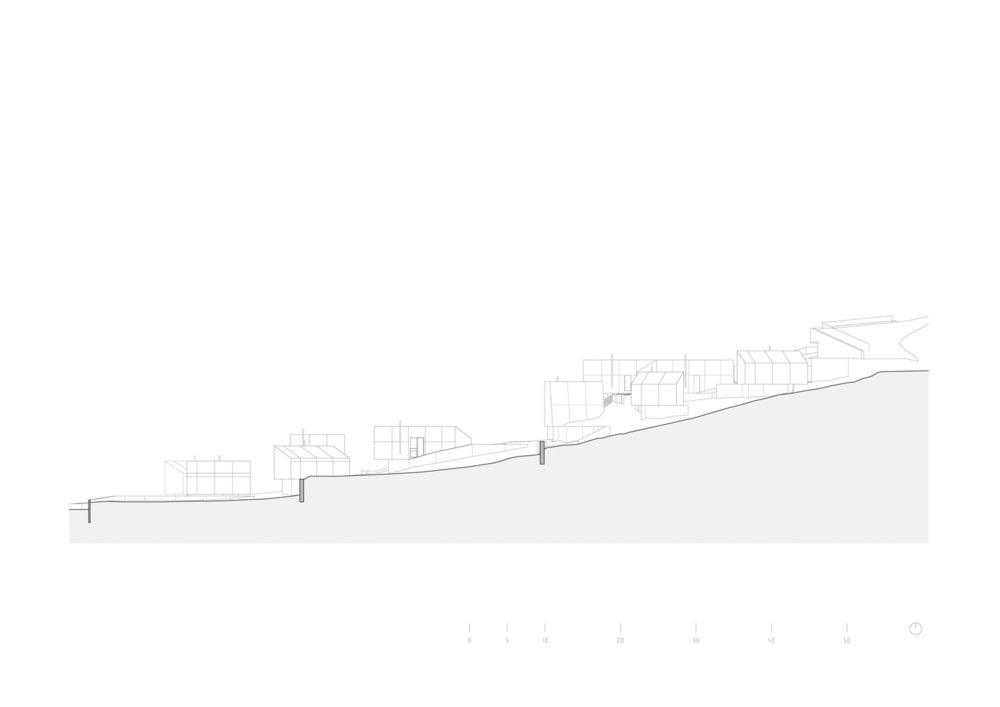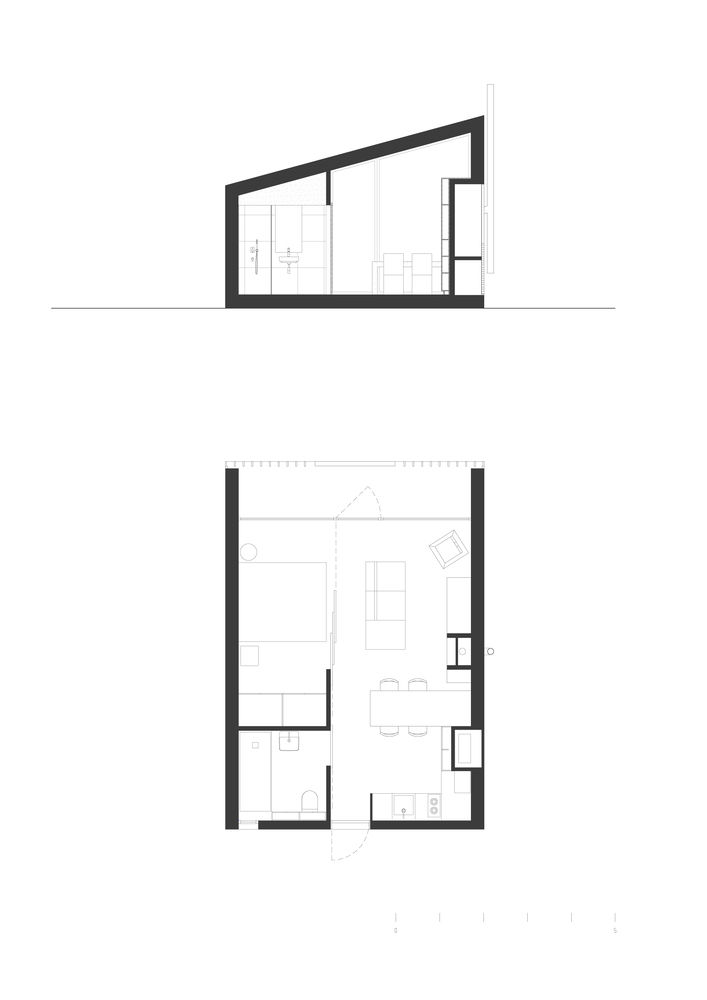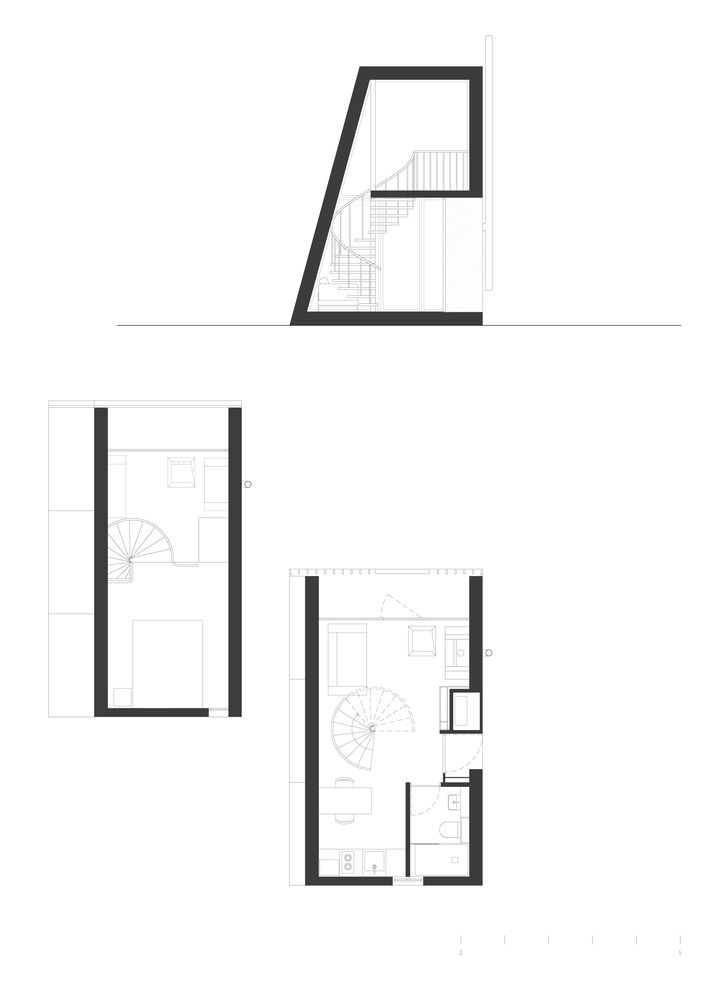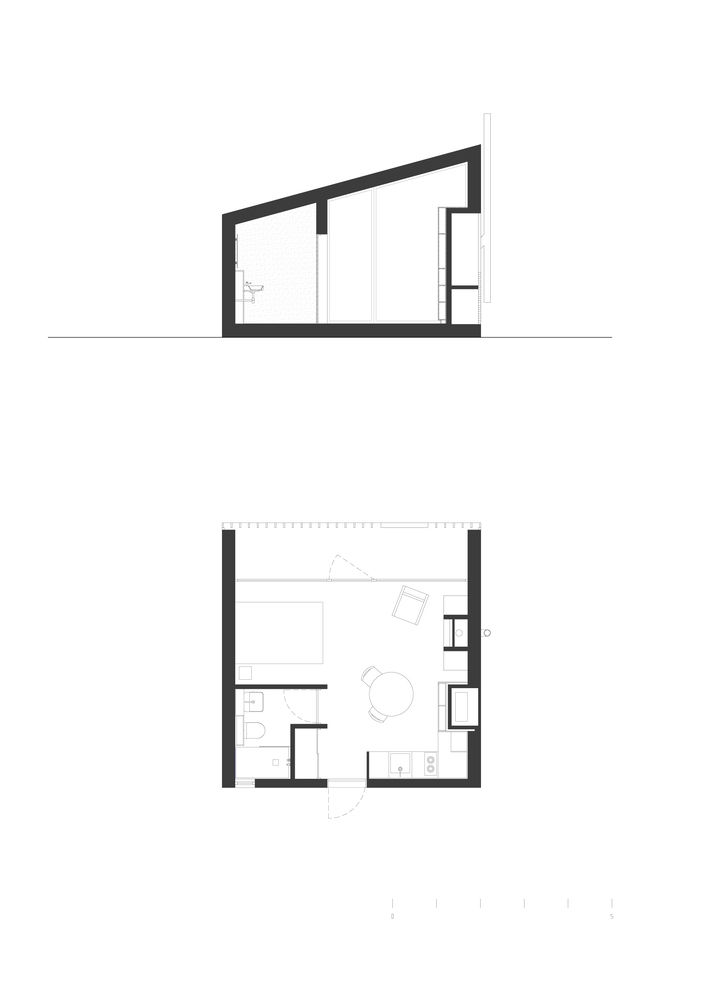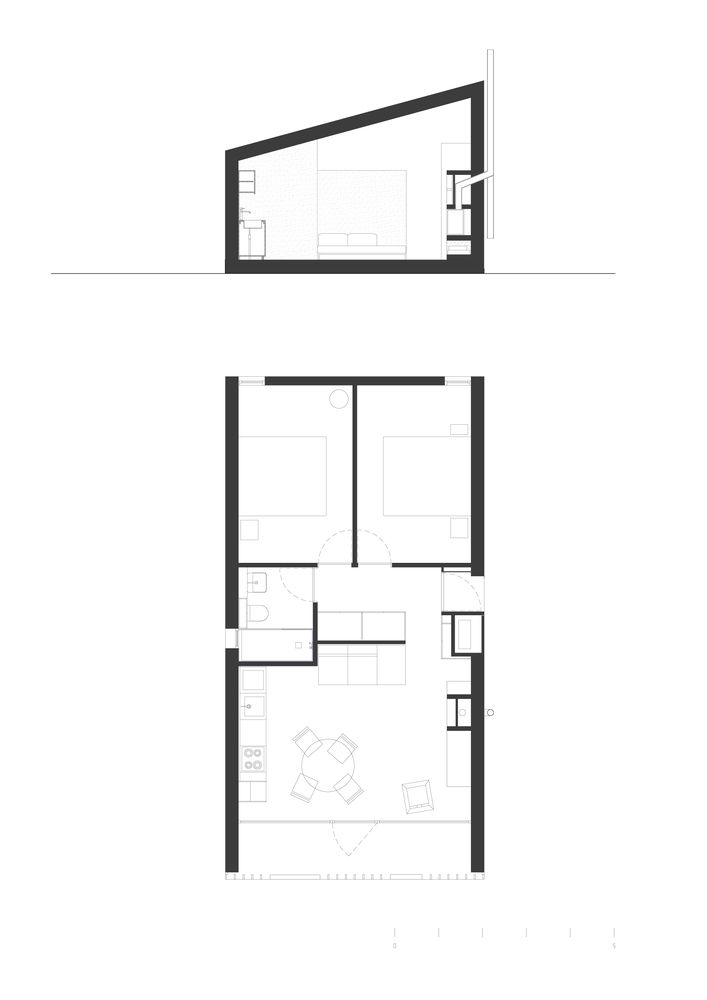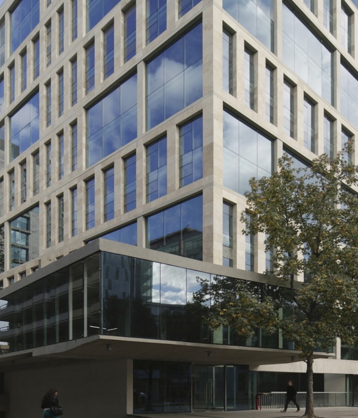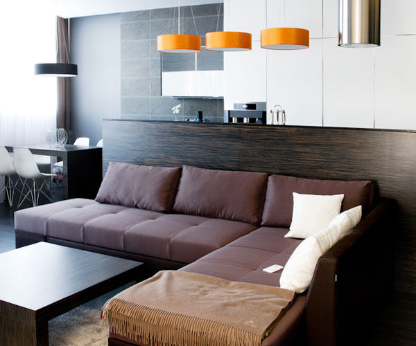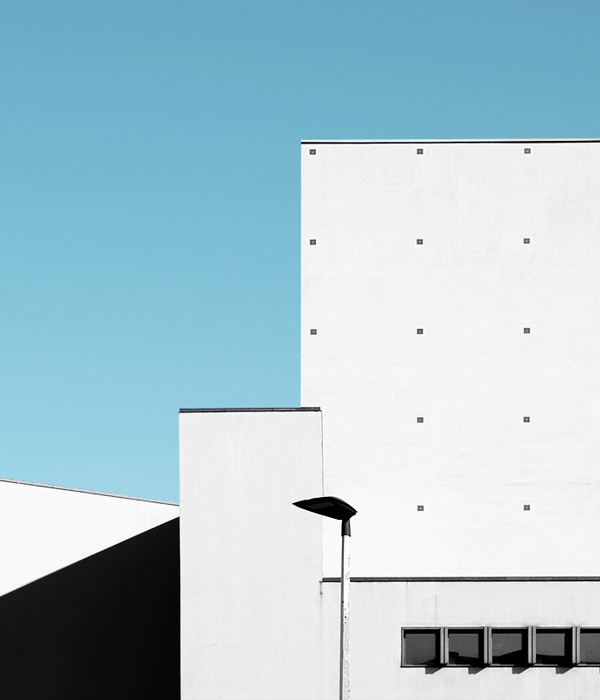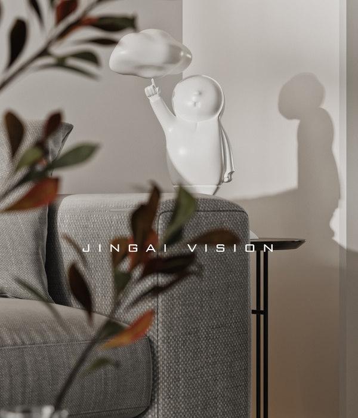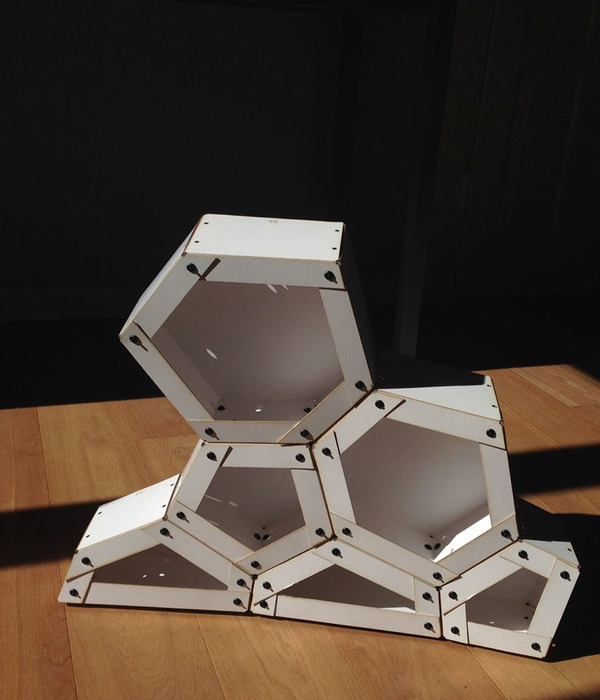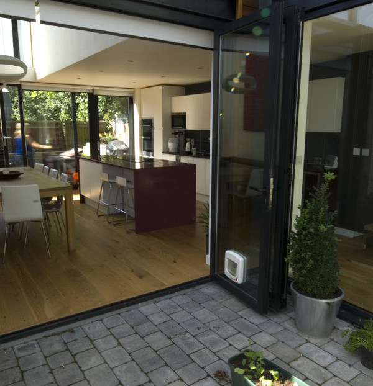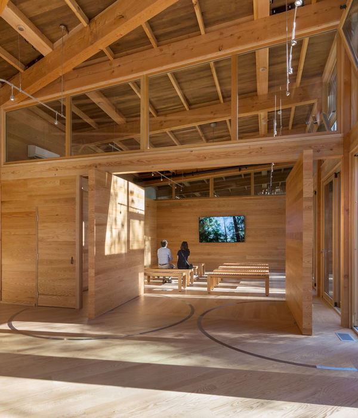葡萄牙 Alvarenga 森林中的模块化小屋群
Architects:SUMMARY
Area :512 m²
Year :2021
Photographs :Fernando Guerra | FG+SG
Manufacturers : Recer, Ariston, Bronpi, Maximoferta, Roca, Tacorsil, Teka, ZanussiRecer
Project Team : Samuel Gonçalves, João Meira, Inês Vieira Rodrigues, Stelios Polyviou
Structure : FTS Technical Solutions
Electrical, Communications : ARproj
Prefabrication : Farcimar, Soluções em Pré-Fabricados de Betão
City : Alvarenga
Country : Portugal
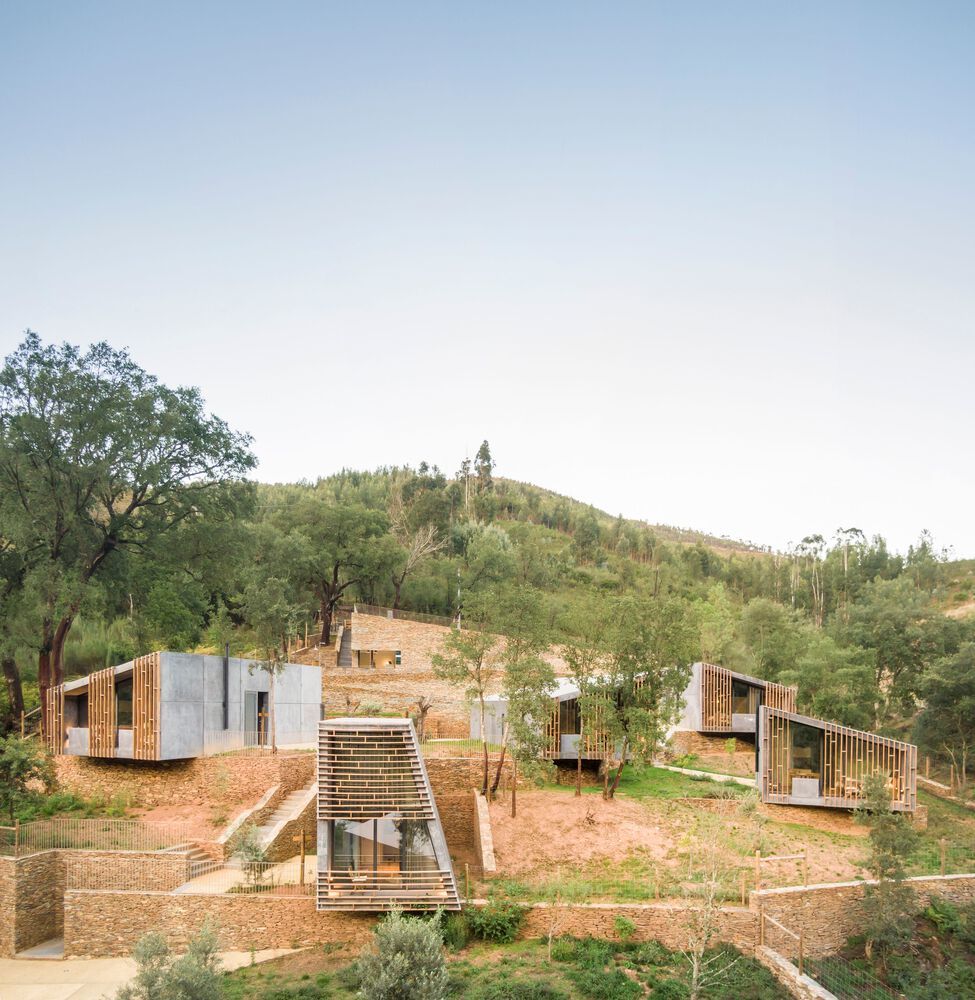
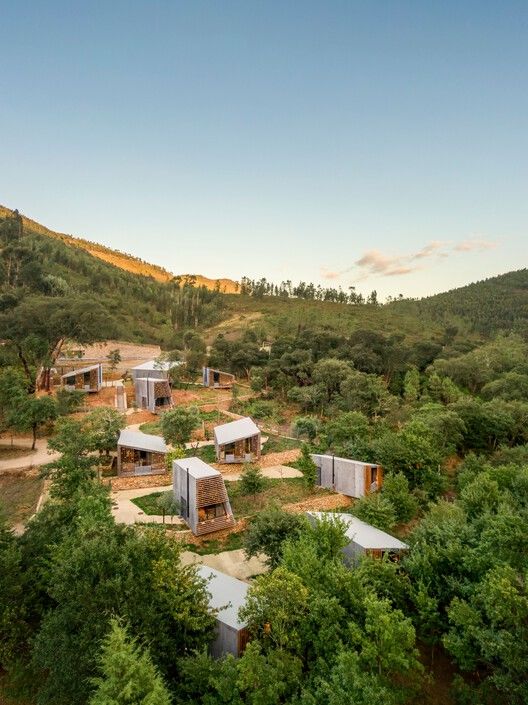
Considering the roughness and the remoteness of this plot it would be difficult (and extremely expensive) to assemble construction yards for a traditional building. Thus, in this case, resorting to prefabricated structures was not just a choice, but the only efficient option we had to simplify the building process within such conditions.
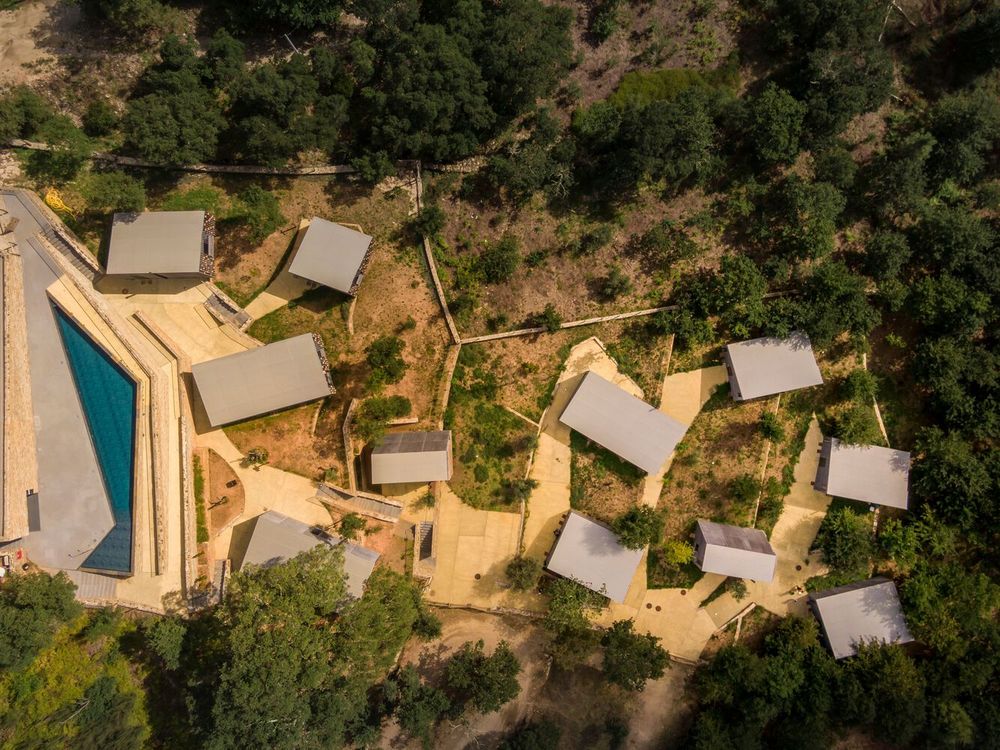
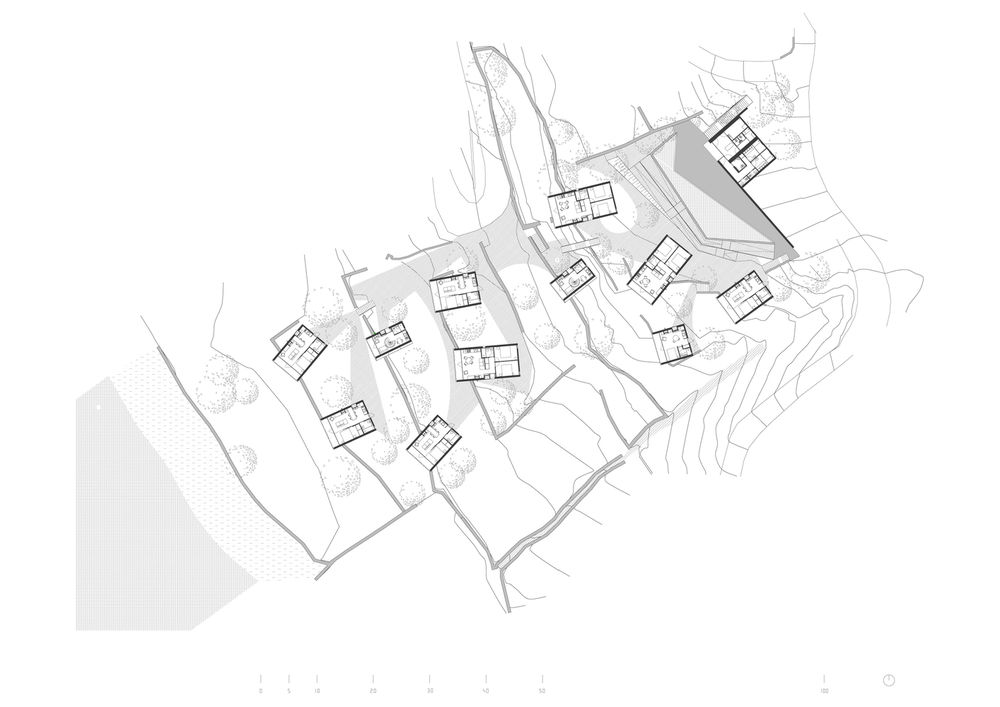
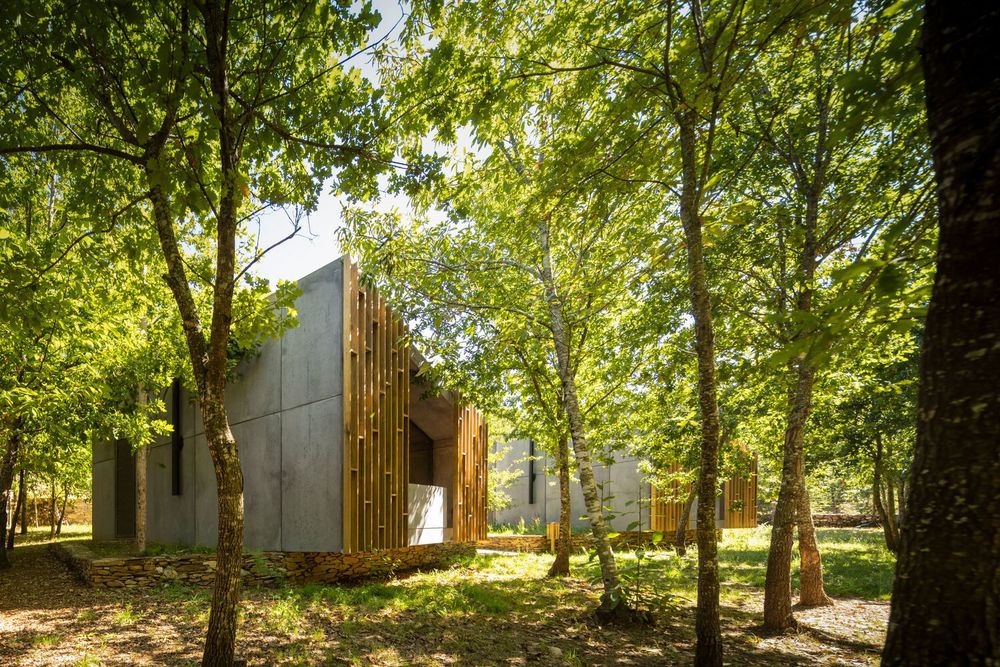

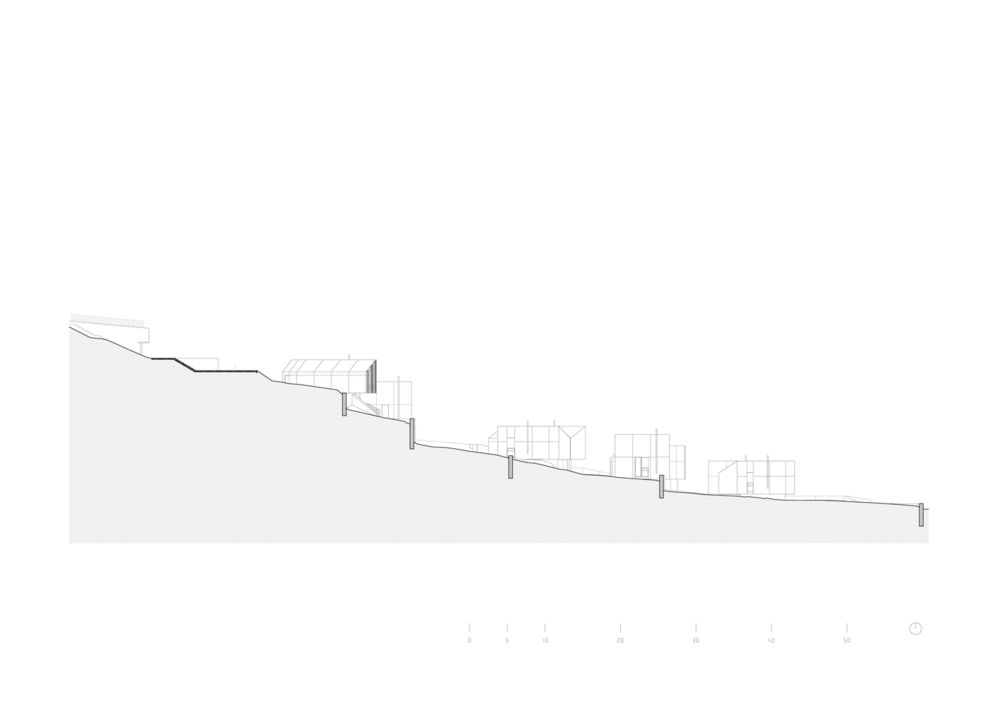
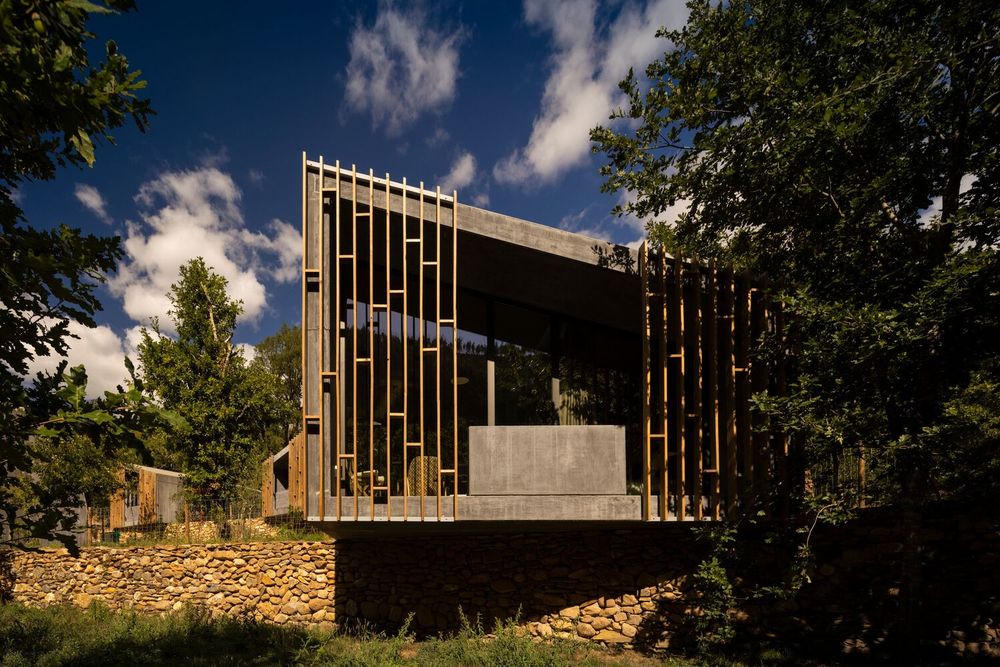
The initial commission was to distribute several touristic rooms over the terrain. However, we proposed small houses - not just rooms - so that some of them would be able to work as full-time houses rather than tourism units. Mixing these two different programs (tourism + housing) we ensure that this complex will not have a seasonal occupation, being inhabited during the whole year and not just during the vacation period. This multifunctional approach promotes the intensity of this complex’s occupation, therefore fostering its frequent maintenance and improving the security of the area.
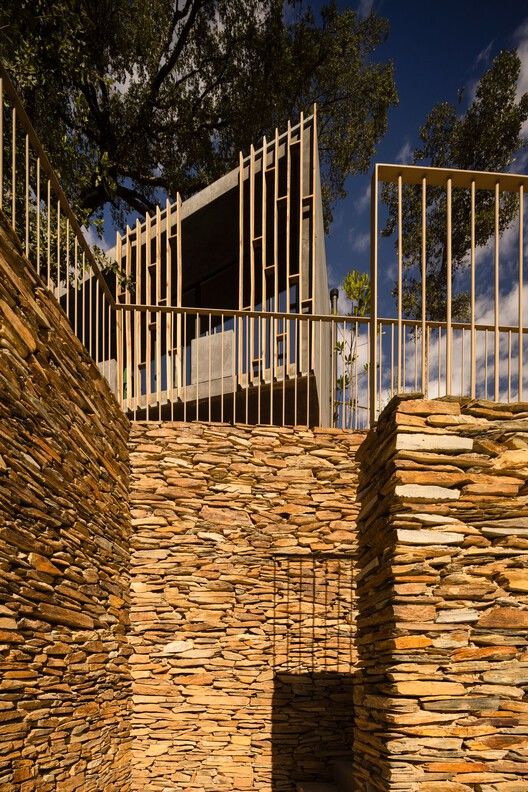

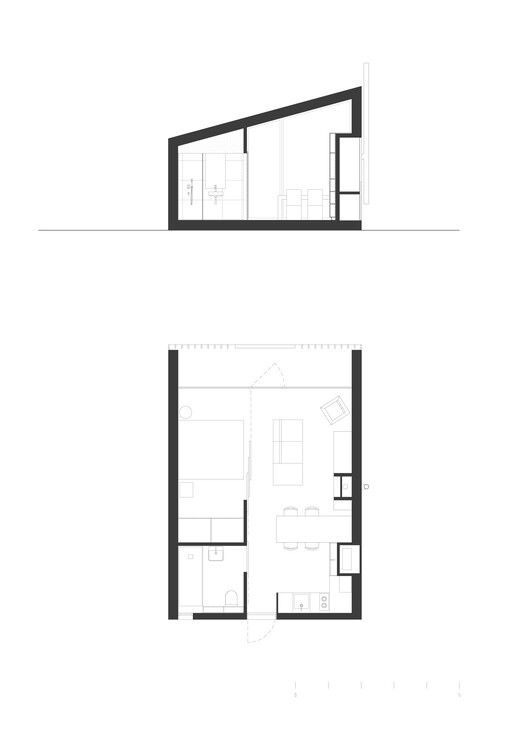
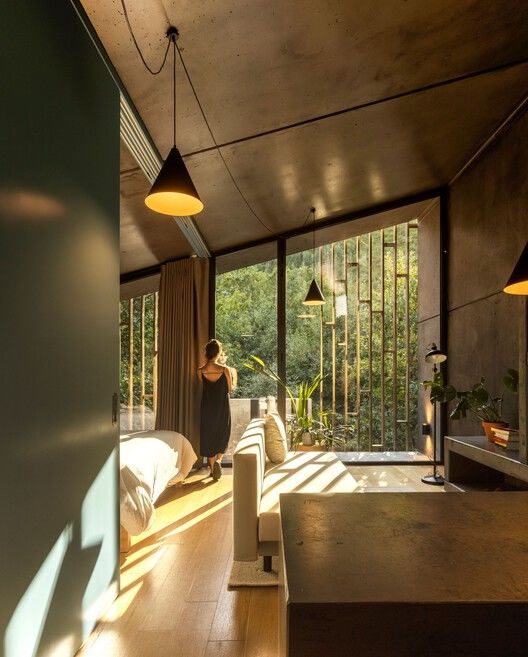
This project was an opportunity to make new experiences within the Gomos building system: in each house, all the technical installations (water, electricity, and climatization) were concentrated in just one module and extended to the other models externally. This procedure was standardly repeated in the whole project, accelerating its production/assembly process.


The project is composed of eleven small cabins, including four different typologies, from 28sqm to 58sqm. They are distributed across the plot according to the natural configuration of the terrain, altering it as little as possible. The old stone walls and the existing trees were preserved – the houses were carefully placed around them.
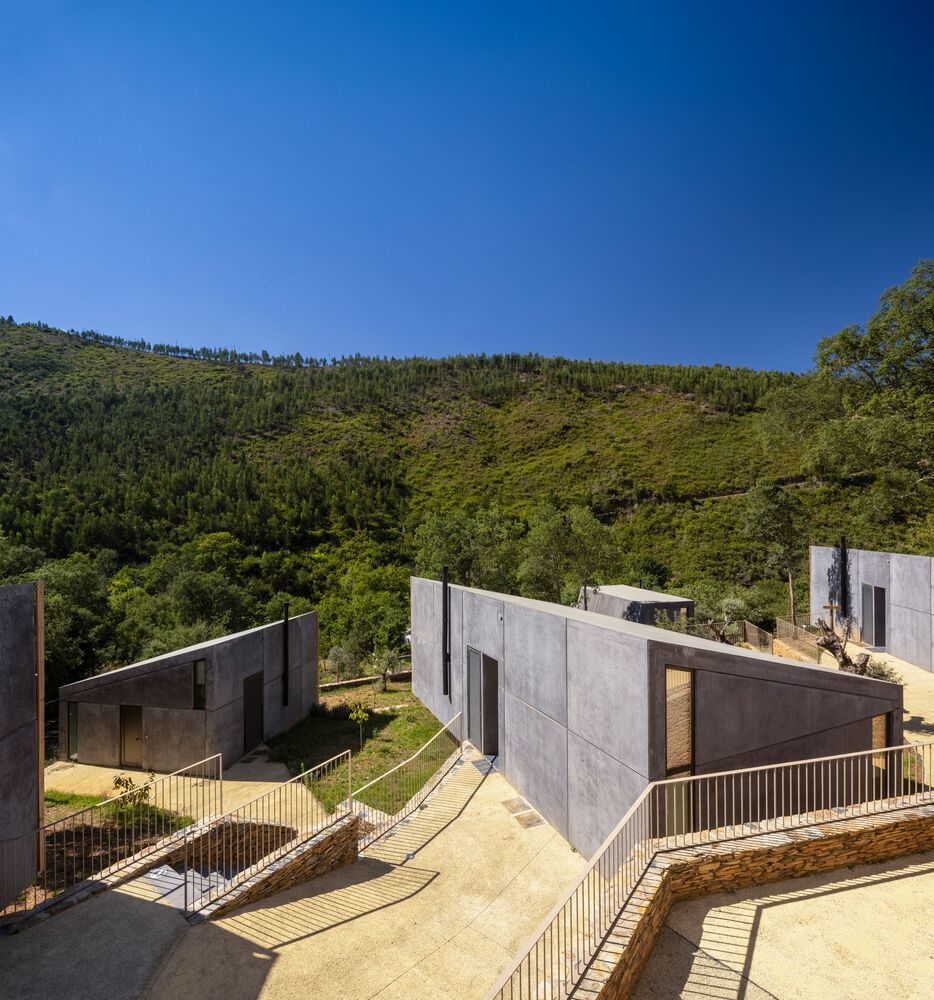
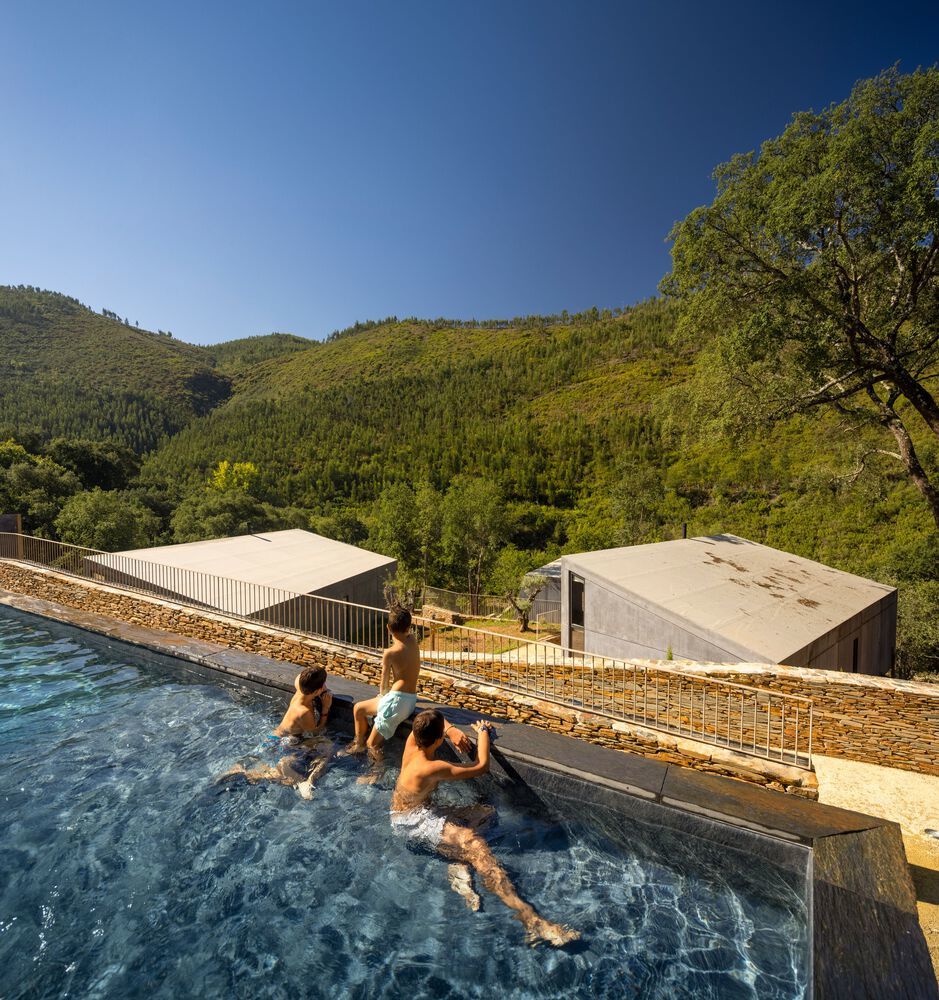
Combining this apparently arbitrary positioning with different orientations allowed the houses not to block each other’s views. From the balconies, behind the wooden slats, we can see the forest and, in some cases, the river.
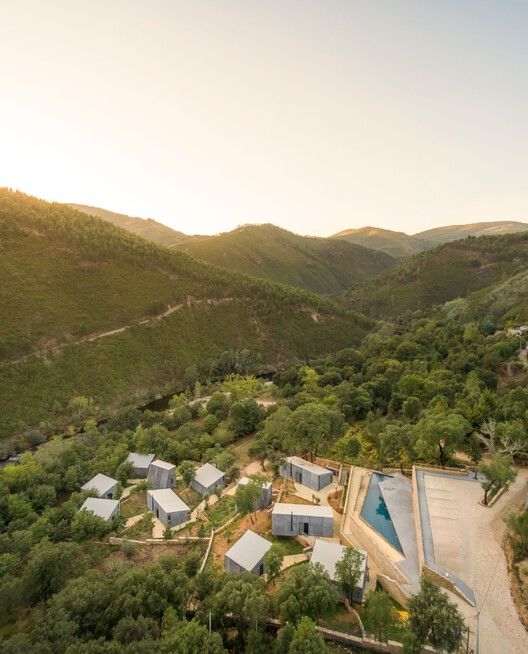
▼项目更多图片
