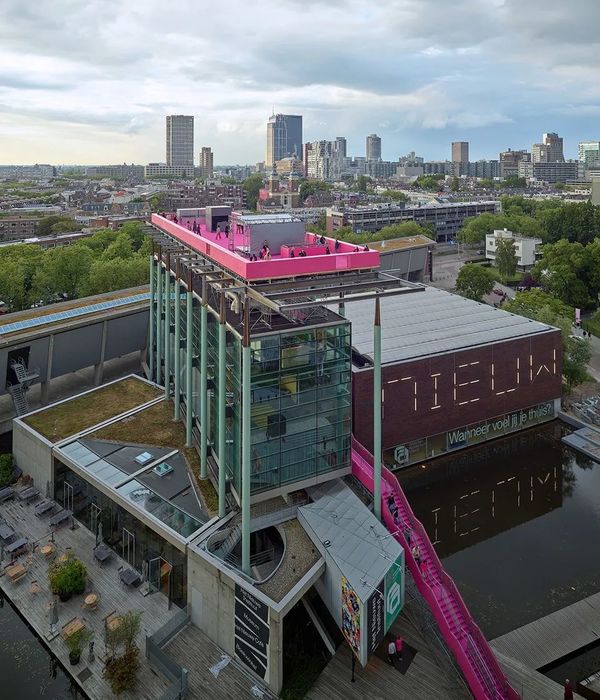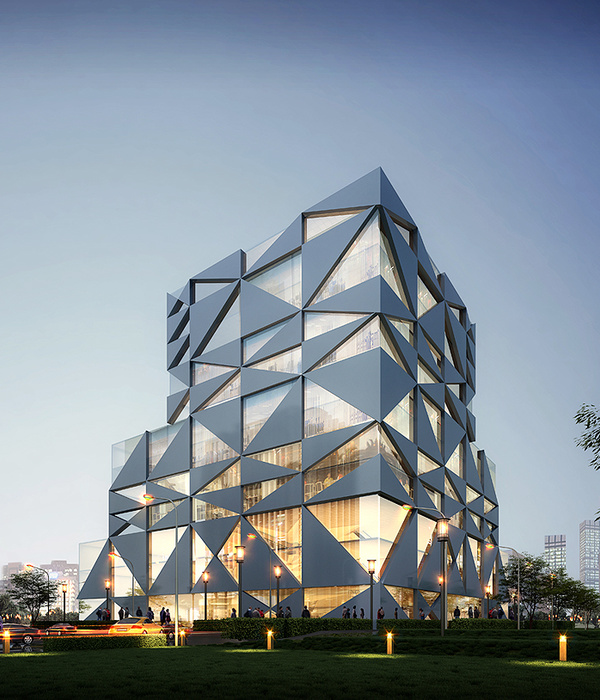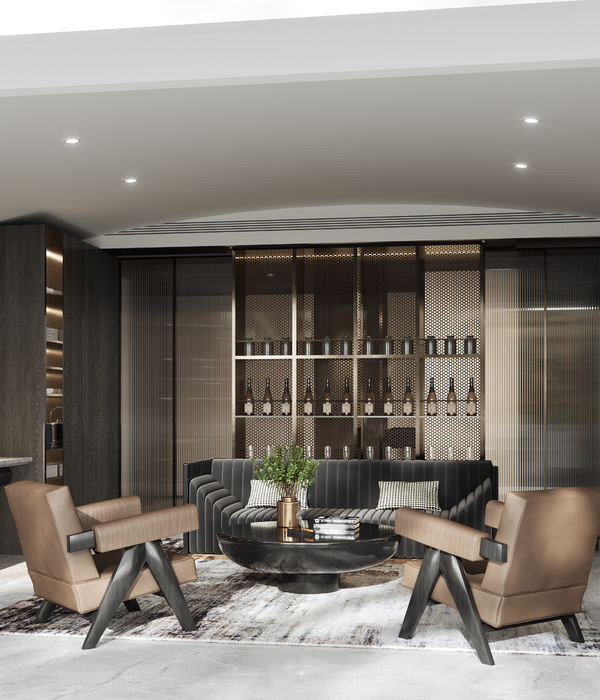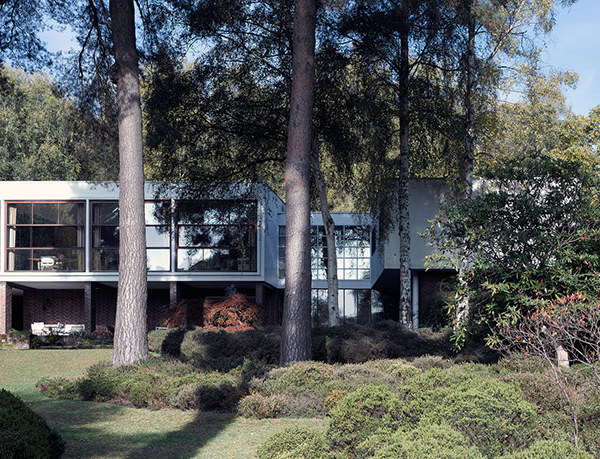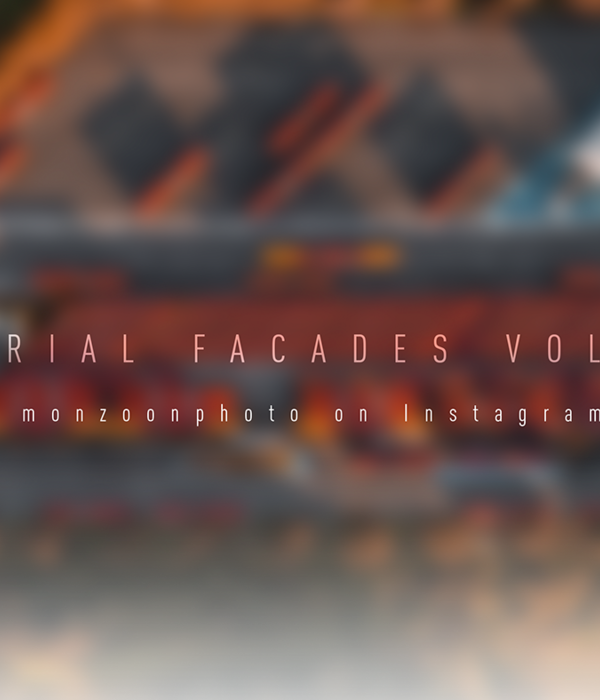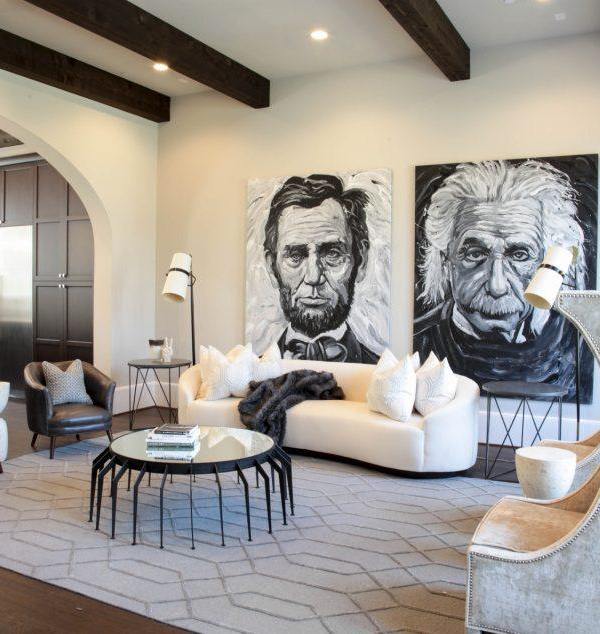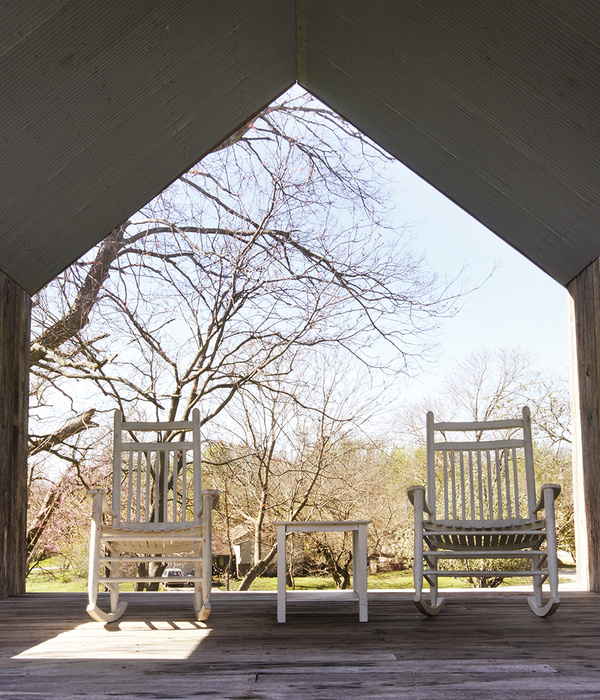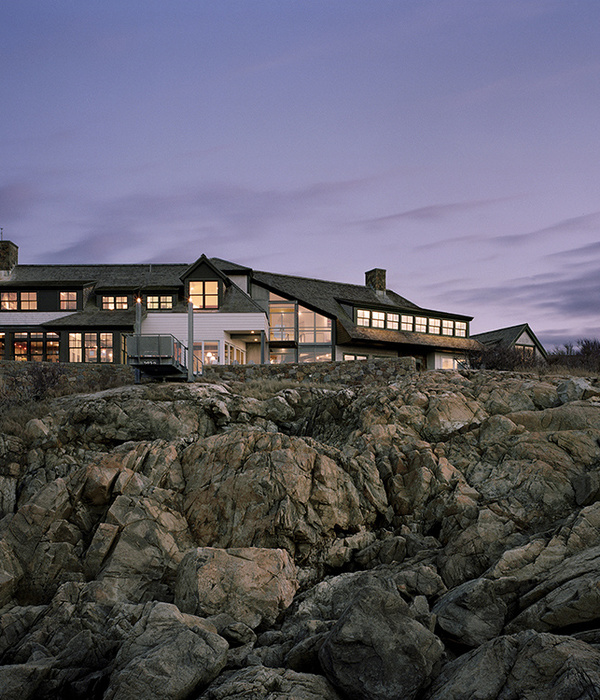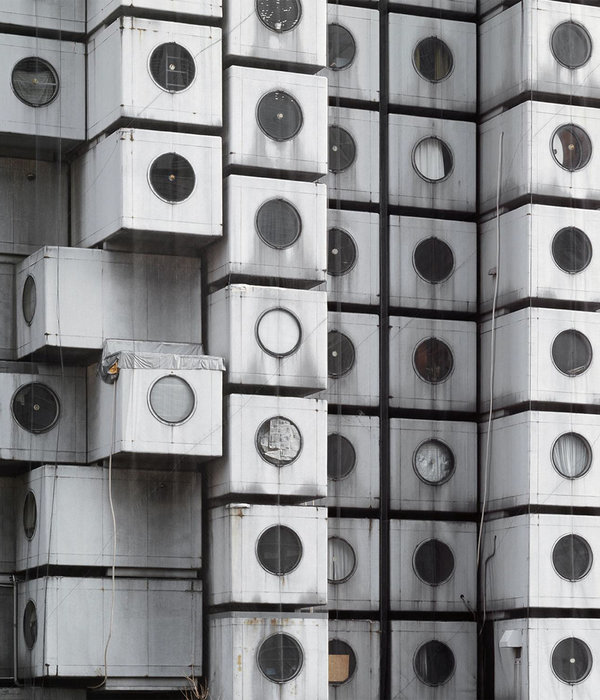Santiago, Chile
设计方:Eugenio Simonetti + Renato Stewart
位置:智利 圣地亚哥
分类:公共设施
内容:实景照片
图片来源:Pablo Casals-Aguirre, Courtesy of Eugenio Simonetti, Renato Stewart
项目规模:230,000平方米
图片:19张
可以公用的私人空间
这栋楼位于智利的圣地亚哥,最早建于1973年,是由GermanBannen设计建造的,他是一名建筑师,也是规划师。如今开展了Costanera Lyon 2项目,把楼内的走廊、通道设计进行完善。
结构
大楼采用钢筋混凝土进行建造,线条清晰,外观有12米长的钢筋混凝土板,地下室也有70厘米厚的钢板。这栋楼免费向公众开放,楼内还有一些办公室,设计上比较节能环保,减少了能源浪费。
第十四届威尼斯建筑双年展
该设计被选为第十四届威尼斯建筑双年展的参展项目,设计师采用了21块大理石建造大楼,设计独特,很有新意,让每块大理石承重均匀。
译者: Odette
From the architect. Private space for public use
The building occupies the site located at the corner of Santa Magdalena and Avenida Andrés Bello. For approval the draft sectional plan filed for interior passages of the Providencia district which was designed by the architect and town planner GermanBannen in 1973. Costanera Lyon 2 finally complete the interior passage known as Plaza del Sol , which originated in 1978 with Dos Caracoles under Banner Master plan.
Structure
The structure was designed based on rigid reinforced concrete frame and core that allows to transfer all the vertical and seismic loads through the facade to the foundations by 12 meters long reinforced concrete diagonals leading down from the third floor to a slab capital 70cm thick located in the first basement. The proposed structure allows 100 % free plans to users. The proposed structure functions as thermal mass reducing energy consumption used in heating and AC for the offices.
XIV Venice Biennale
Costanera Lyon 2 was selected to be exhibited at the XIV Venice Biennale. For the exibhition we created a 32 kilos exo-structure based on the compression of 21 pieces of marble that transfer the loads to each other until the base , exactly as the building does.
智利圣地亚哥建筑外观图
智利圣地亚哥建筑外部图
智利圣地亚哥建筑外部局部图
智利圣地亚哥建筑
智利圣地亚哥建筑图解
{{item.text_origin}}

