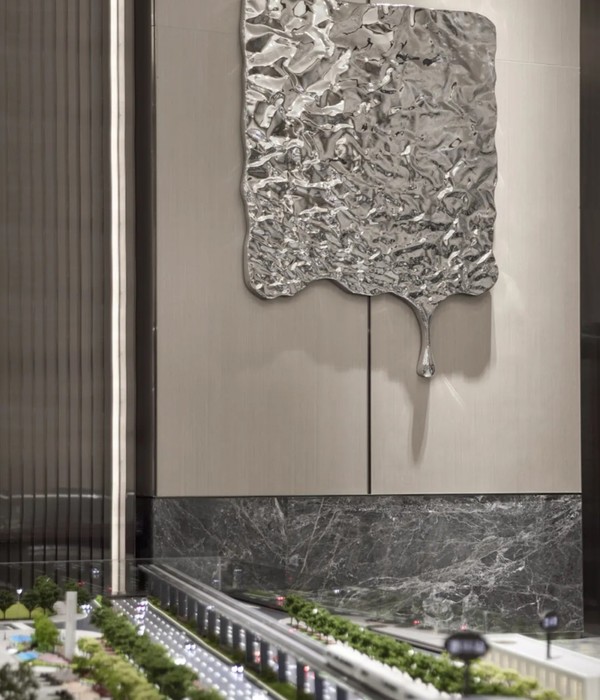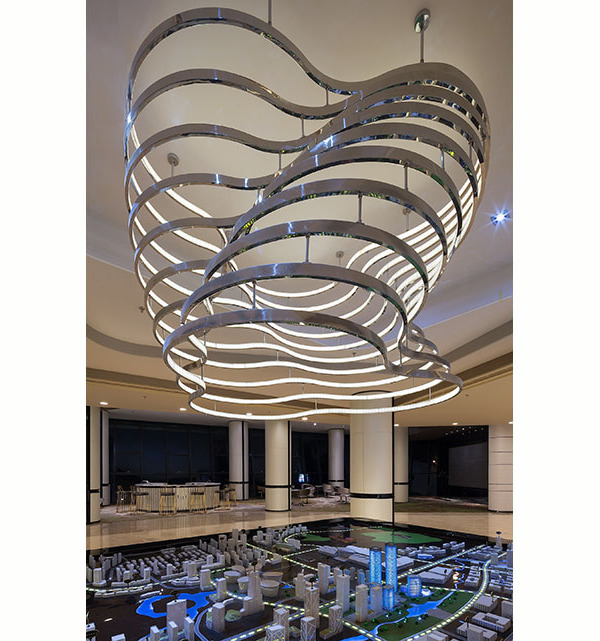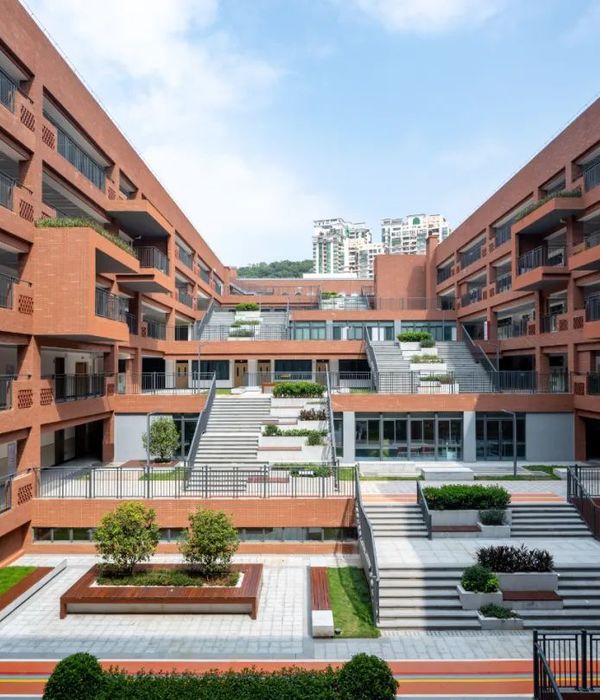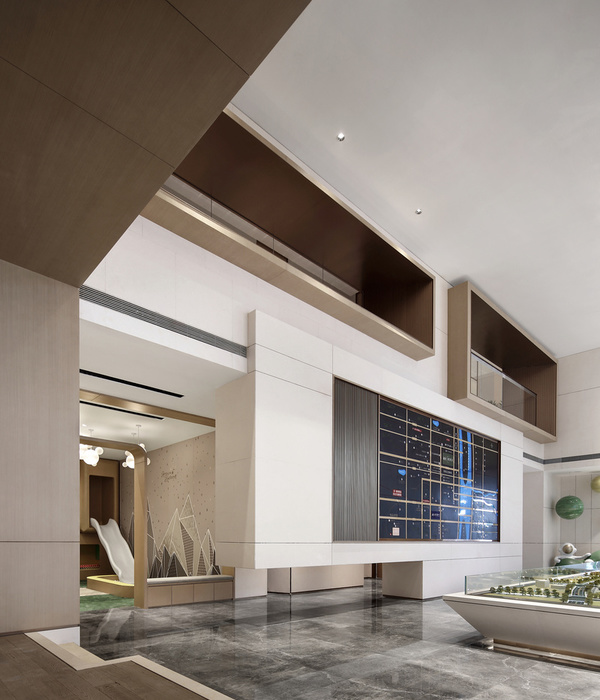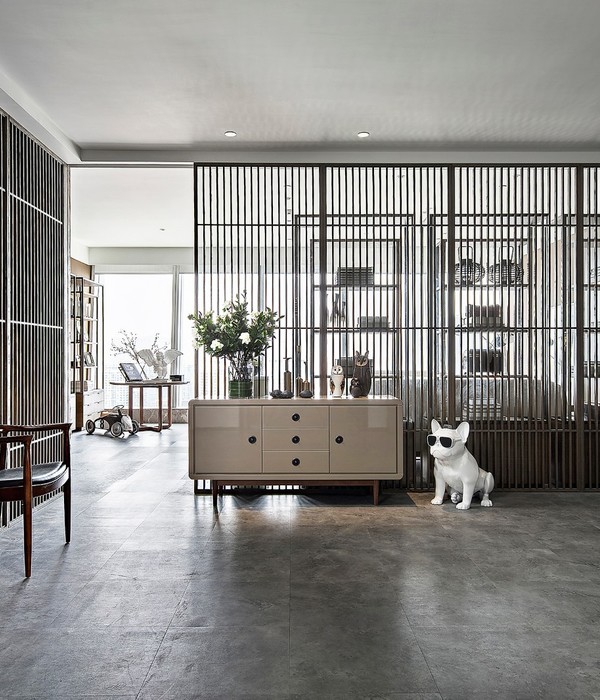Firm: Mathison Mathison Architects
Type: Commercial › Exhibition Center
STATUS: Built
YEAR: 2017
SIZE: 3000 sqft - 5000 sqft
Concord, MA
2017
4,500 sq ft
Services provided included visioning, site study, programming, master planning, concept design, schematic design, construction documentation and construction administration.
Walden Pond State Reservation is made up of 330 acres of protected open space and is an internationally acclaimed National Historic Landmark. Visitors come to experience the pond because of its inspirational associations with Henry David Thoreau and the flowering of American literature as well as the birthplace of the modern conservation movement. The Reservation is at the same time a heavily visited recreational facility offering opportunities for hiking, swimming, boating and fishing with 500,000 visitors annually.
The New Visitor Center is interwoven with the landscape, and it is intentionally humble and unpretentious as it maintains an emphasis on the pond, heightening the experience of the user. The New Visitor Center building is a wood structure with a large deck facing the pond. An extended deck/trellis system intertwines with the connecting landscape. The building helps organize the flow of people on the site without being domineering and it orients and reorients to the pond without being a presence on the pond. It prioritizes nature over the man-made, integrating architecture and landscape both formally and metaphorically. The New Visitor Center opens to embrace the site and promotes further connections between the building interior and the landscape beyond.
The design concept involves demolishing the existing headquarters building and comfort station while reusing the existing basement for storage and new mechanical systems for the New Visitor Center. The new building is laid out on a single level that is 3,870 sf with a large lobby/exhibit space and adjoining conference room that can be opened up to form an even larger space. The interior will open directly to a partially covered 3,400 sf accessible wood deck, providing a new platform to view the pond and extending into the arrival landscape. The back-of-house spaces align along a simple corridor and include a series of offices and a small eating area that exit to the staff parking area and toward the existing maintenance buildings.
Evan managed the study and early design as well as the production of the fundraising materials.
Photography: Chuck Choi Architectural Photography
{{item.text_origin}}


