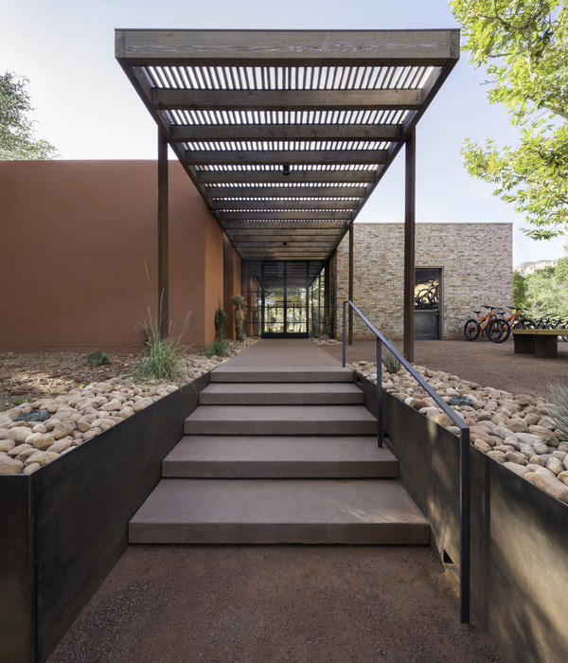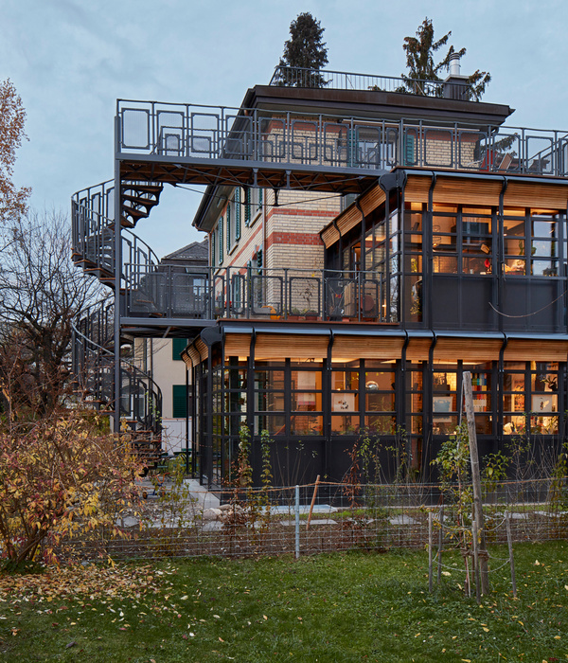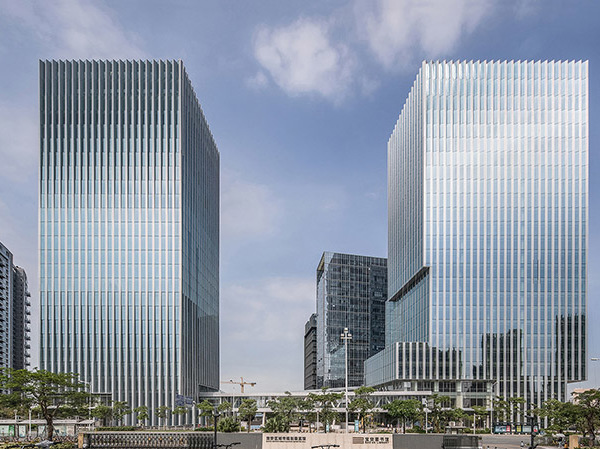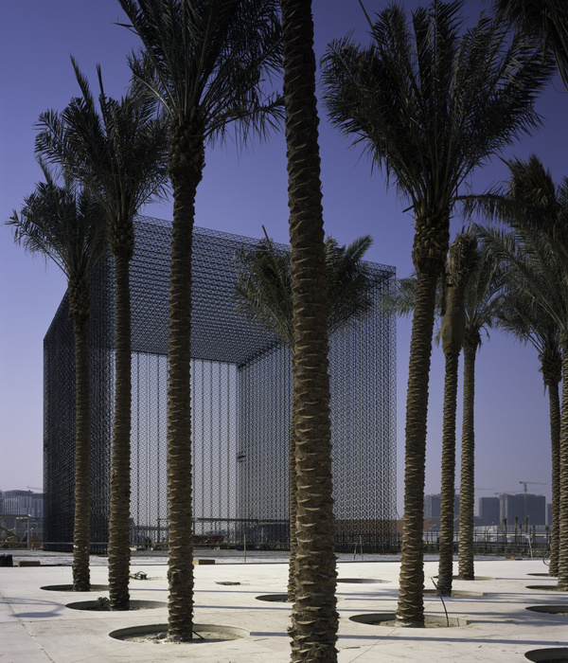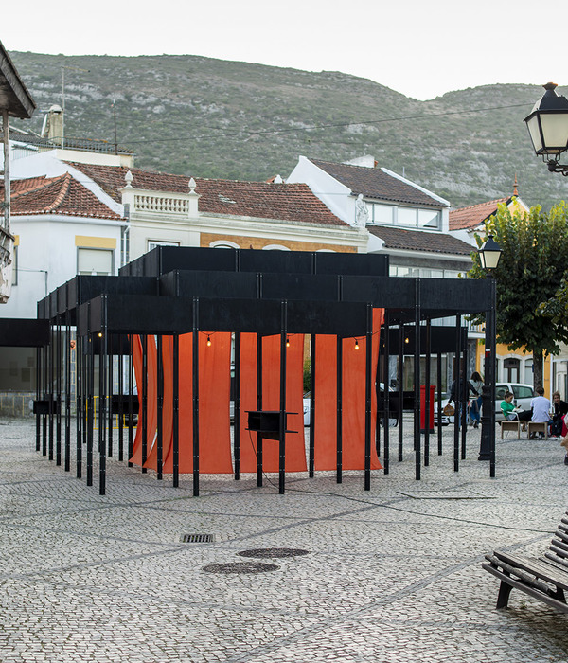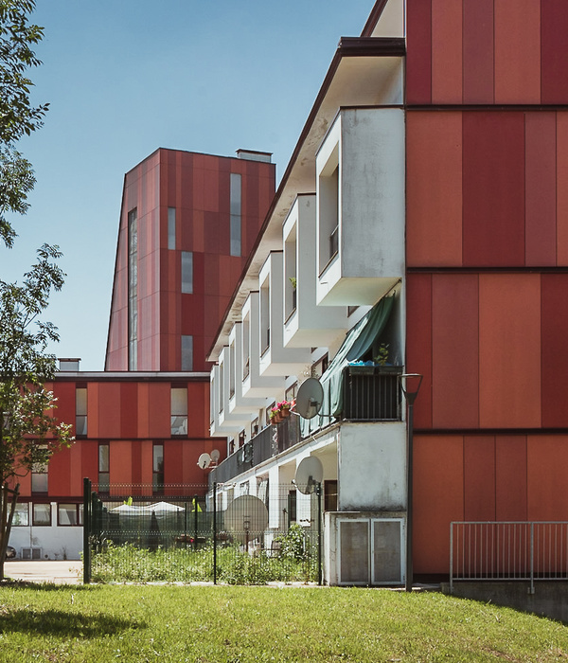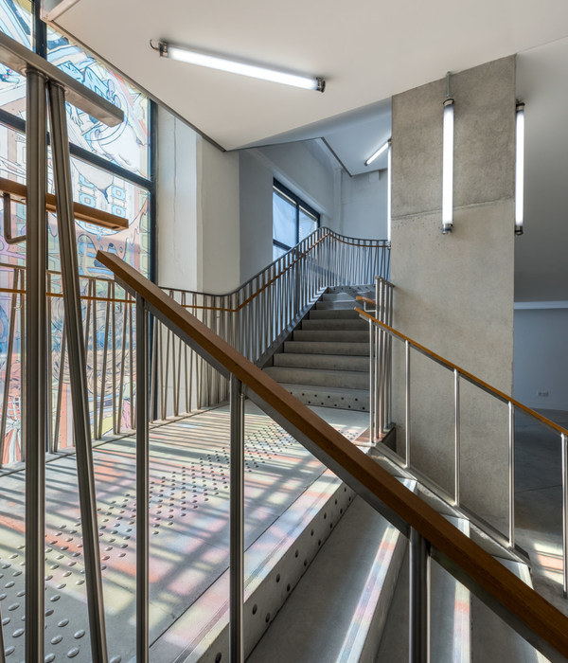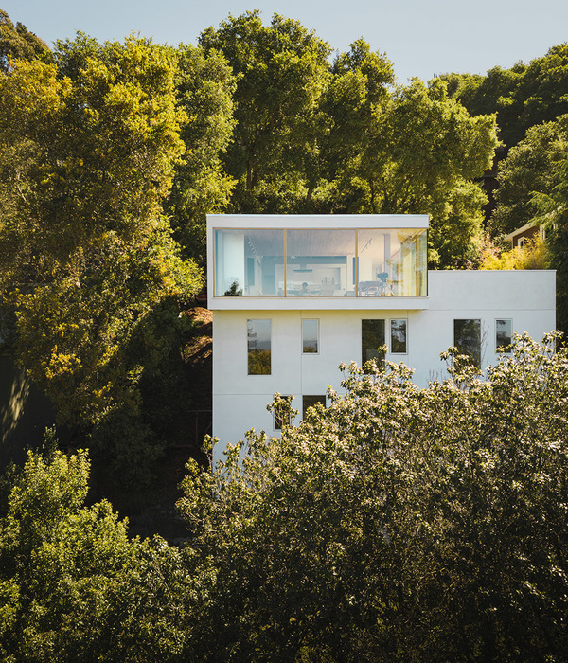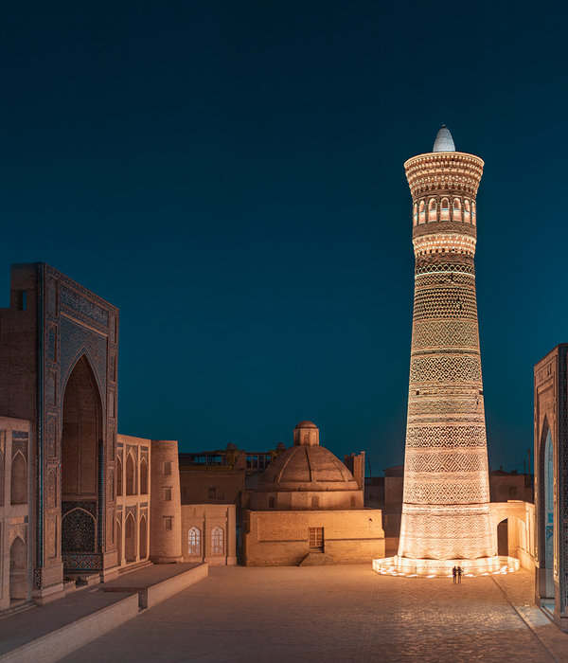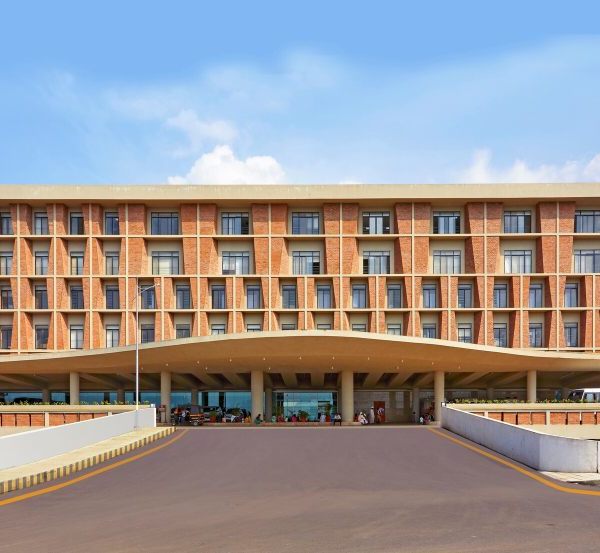- 项目名称:Tabanlıoğlu Architects丨别墅丨土耳其Selcuk Ecza总部
- 设计方:Tabanlıoğlu Architects
- 位置:土耳其 伊斯坦布尔
- 分类:办公建筑
- 设计团队:Salih Yılgörür,Aydın Işık,Ali Çalışkan,Utkan Yönter,Cenk Tunaboylu,Gökçe N. Gündüz,Fatma Ural
- 摄影师:Thomas Mayer
turkey Selcuk Ecza Headquarters
设计方:Tabanlıoğlu Architects
位置:土耳其 伊斯坦布尔
分类:办公建筑
内容:实景照片
建筑设计负责人:Melkan Gürsel, Murat Tabanlıoğlu
结构工程师:AN Engineering
设计团队:Salih Yılgörür, Aydın Işık, Ali Çalışkan, Utkan Yönter, Cenk Tunaboylu, Gökçe N. Gündüz, Fatma Ural
承包方:Selçuklu Construction
图片:27张
摄影师:Thomas Mayer
这是由Tabanlıoğlu Architects设计的Selcuk Ecza总部。该建筑外形动感,内部空间宽敞。这是一家制药公司,客户是一对老夫妻,他们期望在办公室营造居家环境的感觉。因此,该项目的空间尺度、组织以及审美方面都参考了居住建筑的安排,也就是传统的伊斯坦布尔滨水豪宅。该项目的布局如同一个小城镇,七座如住宅一般的建筑体块并列排布组成了一个园区。独立的“住宅”之间通过花园、屋顶花园、高低平台、小径或中庭相互联系。棕色的外墙营造了温和的木质效果,将整个建筑统一起来。该项目获得了2013年WAF未来办公项目奖和国际地产投资交易会2015年最佳办公和商业开发奖。
译者: 艾比
The owner of the pharmaceutical company is an elderly couple who would like the house feeling at the office; accordingly, scales, organization and aesthetics refer to residential settings, namely traditional Istanbul waterside mansions.Like a small county settlement, juxtaposition of seven house-like volumes with hipped roofs forms the campus. The individual ‘houses’ integrate to each other either through gardens, roof gardens, upper or lower patios and paths and atriums. The brown color of the exterior brings up the soft wood effect and unifies the structure.Reminiscent of modern villas, daylight enters through roofs and all transparent sides, creating a diffused lighting mood in the spacious internal space until the basement floor. To provide the balance of light and shadow and to increase the efficiency of passive climate control, the masses are enveloped with a designed mesh system.
Three floors for office use and two underground floors are reserved for car parking of the five-storey structure.Above the car park, first basement floor is at the sunken garden level; besides offices, multi-purpose halls, staff dining hall, sports and lounge zone are located, with an easy access to the green landscape. In addition to the wide windows, interiors of the basement floor receive daylight also through atriums.The main entrance to the building is provided at the ground floor, by way of a bridge, side bridges link the roof terraces. Atriums and interior gardens create social zones between offices, located at the ground floor. The first floor (the top floor) is the executive office floor for managers and partners, including elegant dining halls, activity rooms and VIP lounges; “private world’ of both partners constructed as mezzanine duplexes at two ends of the top floor.The project received 2013 WAF Future Office Project Award and MIPIM 2015 Award Best Office and Business Development.
土耳其Selcuk Ecza总部外部实景图
土耳其Selcuk Ecza总部外部局部实景图
土耳其Selcuk Ecza总部外部夜景实景图
土耳其Selcuk Ecza总部内部空间实景图
土耳其Selcuk Ecza总部内部过道实景图
土耳其Selcuk Ecza总部内部局部实景图
土耳其Selcuk Ecza总部模型图
土耳其Selcuk Ecza总部平面图
土耳其Selcuk Ecza总部分析图
土耳其Selcuk Ecza总部立面图
土耳其Selcuk Ecza总部剖面图
{{item.text_origin}}

