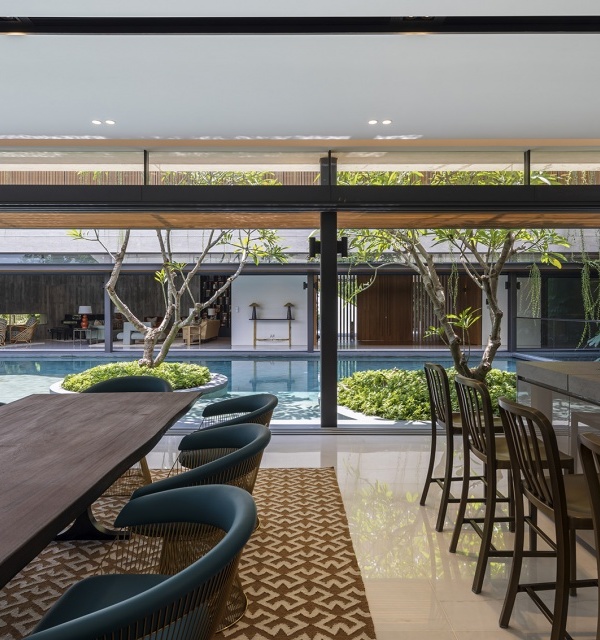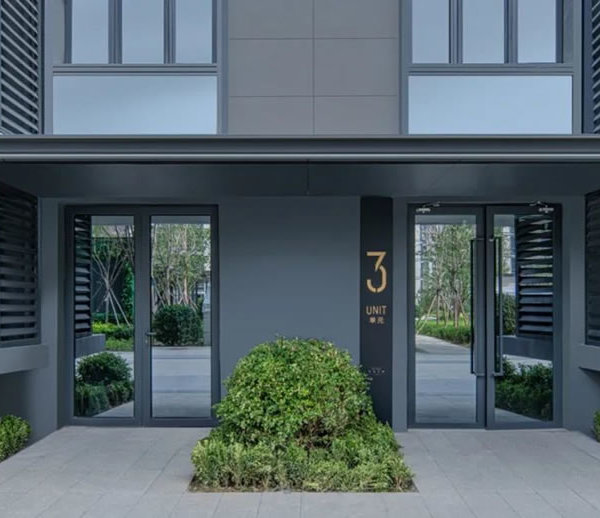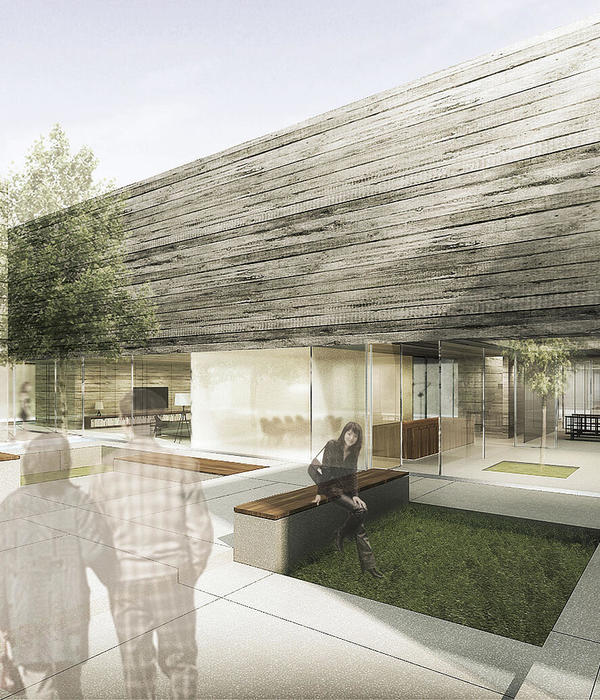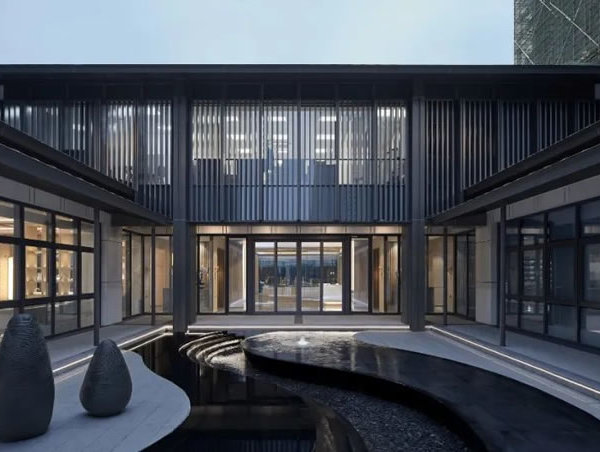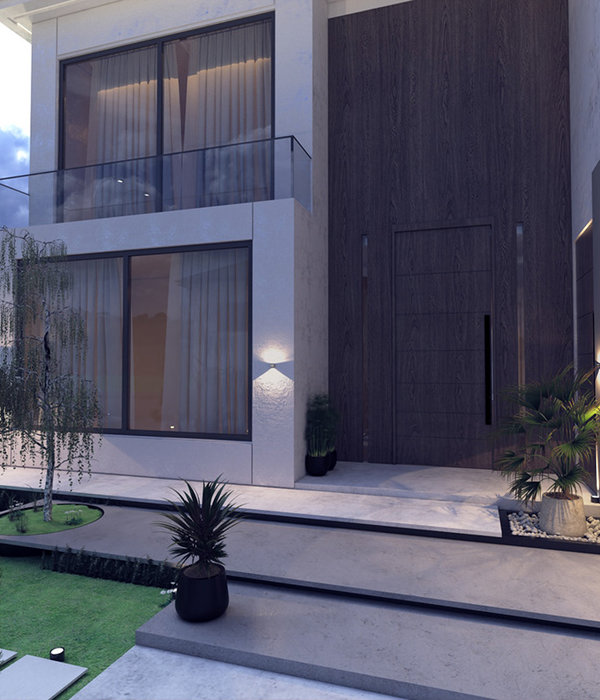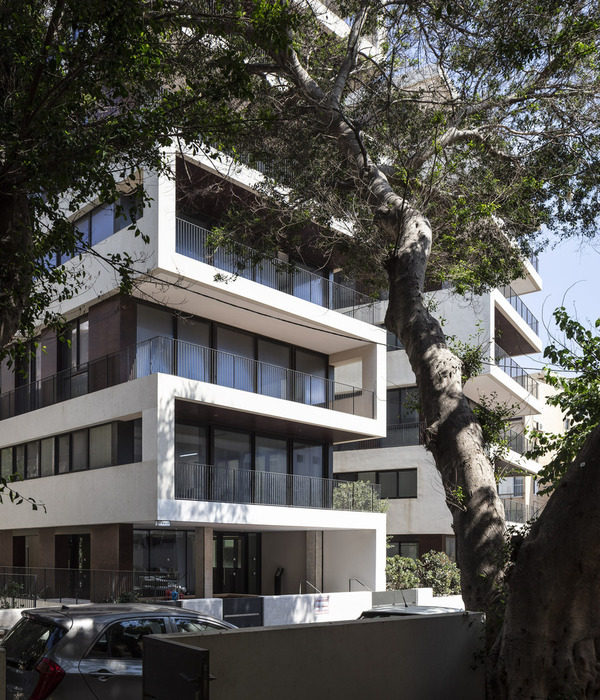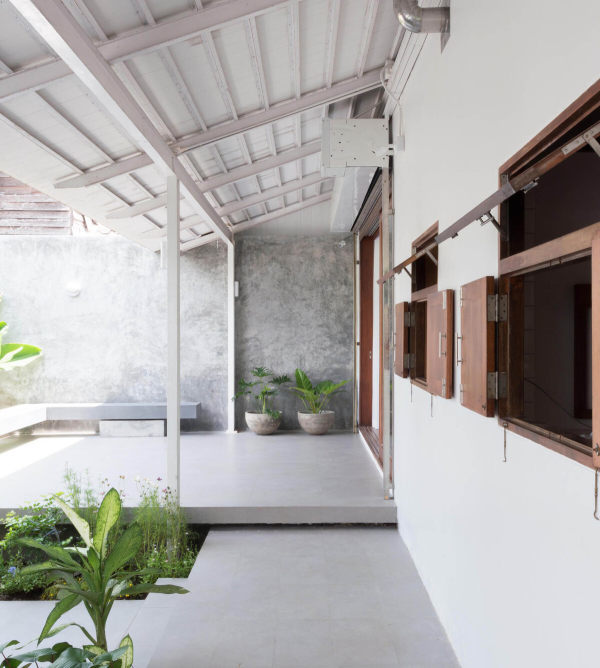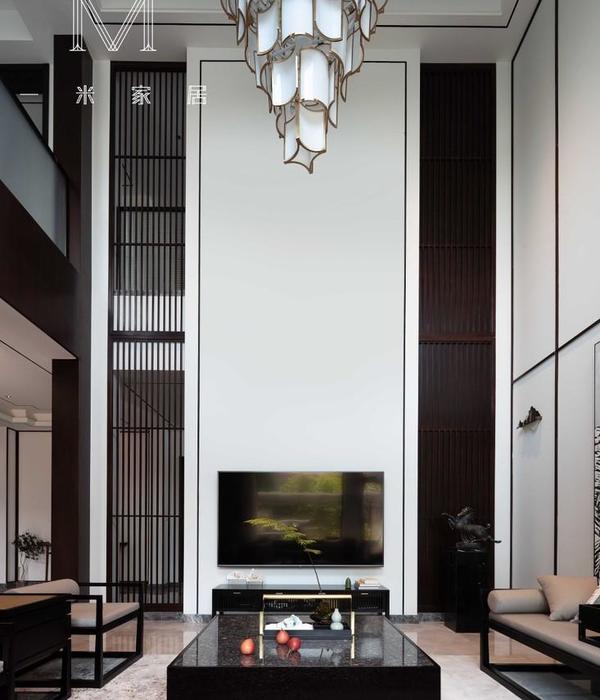该项目由里斯本自治大学(UAL) 的建筑实验小组发起并完成。在为期两周的工作坊活动中,项目小组首先对区域进行了分析,并开发了一个具有特定功能的建筑解决方案,余下的时间则用于实际的建设。
The project is the result of a laboratory of Architecture organized by Universidade Autónoma de Lisboa (UAL). It’s an intensive workshop of two weeks where the first part is dedicated to the analysis of the territory and development of an architectural solution for a given programme, and the second week is dedicated to its construction.
▼项目概览,general view ©João Barata
项目的挑战是以Materiais Diversos表演艺术节为契机而提出的,其目的是为该艺术节构建一个新的“集会点”,使其既能够作为象征性的元素融入Minde的城市环境,又能为售票、售书、谈话、辩论和电影放映等活动提供场地。设计最根本的一个要求是让结构部件能够轻松地拆卸和运输,以便音乐节在其他地方使用,或提供给当地社区,使其可以在未来重复使用。
The challenge was proposed by the festival of performing arts Materiais Diversos, with the aim of conceiving and building the new ‘meeting point’ for the festival, a structure that should look like a symbolic piece in the urban context of Minde and should also work as place to sell tickets, books and to host conversations, debates and film screenings as part of the event’s programme. One of the essential requirements was that the elements of the structure could be easily dismantled and transported, as the festival intended to use it elsewhere and later offer the project to the local community for its future reuse.
▼结构外观,structure view ©João Barata
▼内部活动空间, internal activity space ©João Barata
该项目既是针对场地而开发的,又具有普遍的实用性:一方面,它是基于建筑学的语言而产生的以自我为按照的作品,而另一方面,它又与其所在的上下文环境形成了非常明显的关系。中央空间的创建为Materiais Diversos艺术节带来了营造全新开放舞台的可能性;一系列重复的立柱则与周围地区的森林景观建立了极为紧密的联系。
▼不同类型的组合,different possibilities ©ATELIER JQTS
The developed project is simultaneously a generic and a specific solution, since on one hand it is a self-referential piece that uses the disciplinary language of architecture and, on the other hand, it establishes very evident relationships with the context where it was set up: the creation of a central space opens up the possibility of a new open stage for the festival Materiais Diversos; the multiplication of pillars generates a very strong relationship with the forest of the surrounding territory.
▼结构俯瞰,view from top ©João Barata
▼重复的立柱与周围地区的森林景观建立了联系 ©João Barata the multiplication of pillars generates a very strong relationship with the forest of the surrounding territory
被涂成黑色的木材呼应了海水淹没树木后在树上留下的痕迹,而结构的不同高度(越到中央越高)则与场地周围突出的山脉形成对话。最后,手工染色的布料对应了纺织行业的历史——它曾经是该地区最重要的经济来源,如今则已近乎消失。
The dark colouring of the woods refers to the marks that the ‘sea of Minde’ leave on the submerged trees, the different heights of the structure, which rises in the centre, establishes a dialogue with the accentuated topography of the mountains surrounding and enclosing this place; and, finally, the fabrics were dyed by hand as a reference to the textile industry, once it was the region’s most important source of income (which nowadays almost disappeared).
▼材料细节,material detailed view ©João Barata
该作品证明了一些特定事物在方法论上的紧密联系,例如分析、设计、建造和空间体验等,它们能够在短时间内形成一种非常接近于传统建造过程的实用知识。最终的结构与设计最初的挑战形成了对应,并在此基础上开发出了该项目的建造手册,用以展示项目的成果以及该结构系统在未来使用的不同可能性。
The laboratory confirmed that the methodological and intensive integration of certain aspects such as the analysis, design, construction and spatial experience are capable of producing a form of practical knowledge that comes rather close to a conventional architectural process within a short period of time. The structure corresponded to the challenge launched by the organization. Finally, a building manual of the project was developed, which demonstrated the final result of the project in Minde but also the different possibilities the structural system allows, for future uses.
▼结构细节,structural details ©João Barata
▼场地位置,situation plan ©ATELIER JQTS
▼轴测图,axon ©ATELIER JQTS
▼平面图,plan ©ATELIER JQTS
MINDE, PORTUGAL, 2019 Client Festival Materiais Diversos Project Team Annina Schreiber, Catarina Dias, Catarina Monteiro, Diana Margarida, Flora Del Debbio, Franz Kirsch, Gonçalo Fialho, Hannah Grapentin, João Quintela, Johanna Hirte, Jule Franssen, Lenildo Malenga, Miguel Condeça, Matthias Ballestrem, Nike Strutz, Ricardo Ramalho, Rosa Arma, Tim Simon, Ulrike Kuhlmann, Vladimir Ngala Engineering Daniel Maio Organization CEACT/UAL: Filipa Ramalhete, José Castro Caldas, Sérgio Silva + A+EE/HCU Photography João Barata Partnership JJ Louro (wood); Construções Abílio & Serras Lda (steel); Luís Carlos Mora Salgueiro – Serralharia Civil (steel); Alfredo Parreira Serralharia.
{{item.text_origin}}



