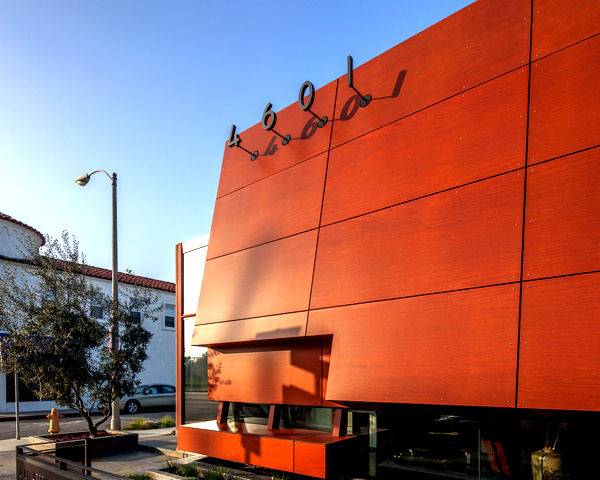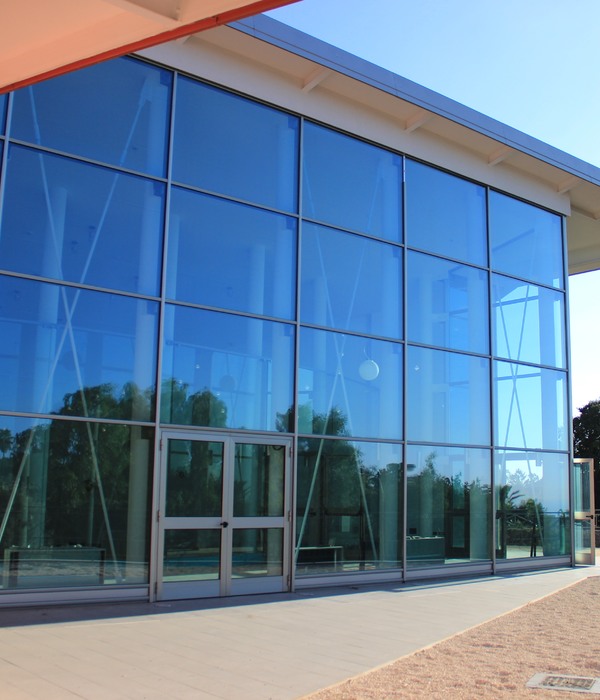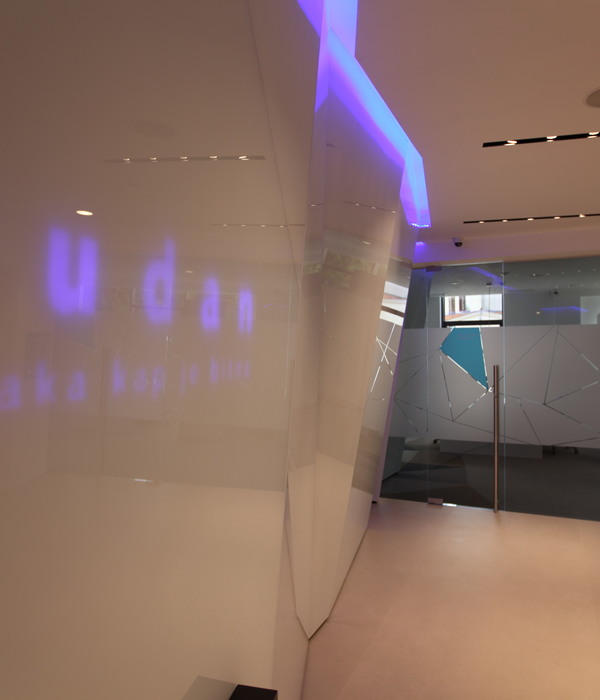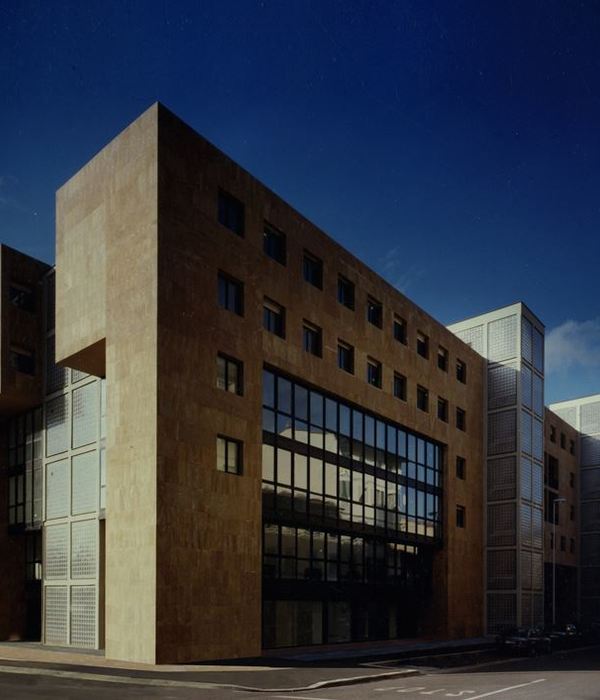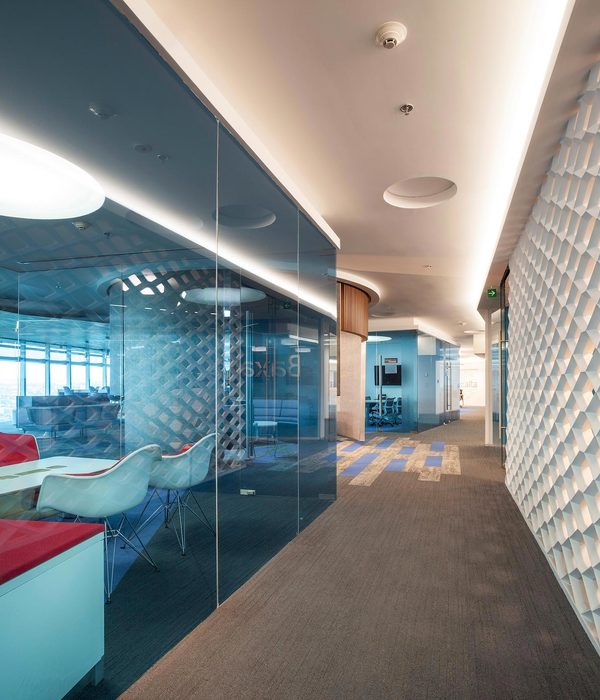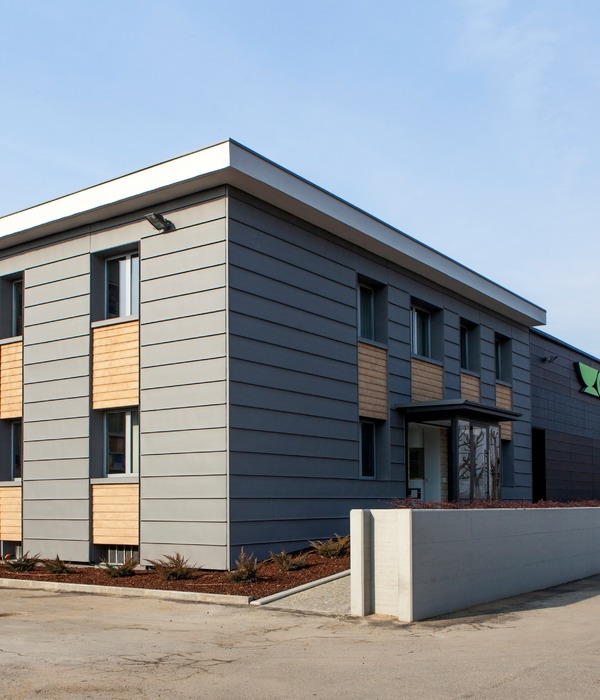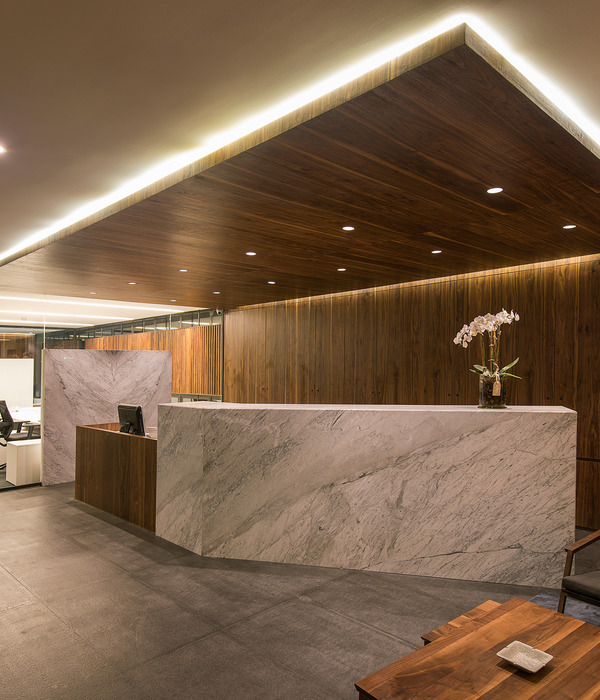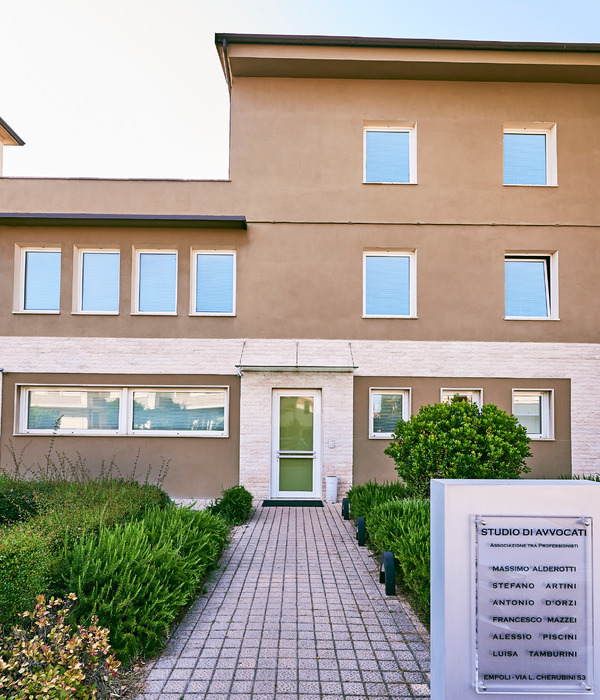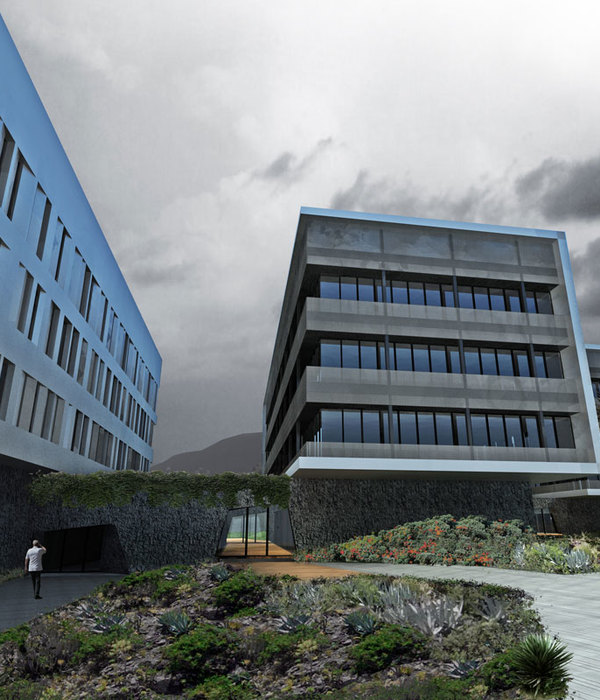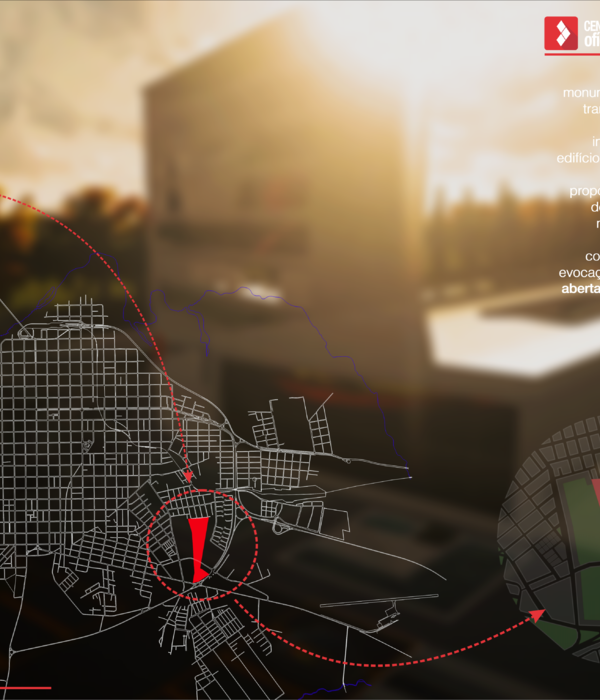Architects:Bar Orian Architects
Area :7300 m²
Year :2022
Photographs :Amit Geron
Manufacturers : Parklex International S.L., WashputzParklex International S.L.
Contractor :Y'eadim
Interior Design :Buki Zuker
Civil Engineering :Ballas engineering
Landspace Architect :Lior Wolf Landscape Architects Ltd, Dan Zur
Design Team : Gidi Bar Orian, Kfir Peled, Nir Ovadia, Noam Elkabetz
City : Tel Aviv-Yafo
Country : Israel
Bar Orion Architects, a leading international architecture firm based in Israel and established by Tal and Gidi Bar Orian in 1990, today officially unveils its latest project – Mapu 5 – a square-shaped, new-build residential property located on the corner of Mapu and Yehoash Streets in the heart of Tel Aviv’s White City, a UNESCO World Heritage site known for its extensive collection of Bauhaus and Eclectic Architecture-style buildings. Unusual both in size and shape (1.3 dumans) three times larger than a typical lot in this area and some 200 meters (600 feet) from Tel Aviv’s Mediterranean seaside promenade – Bar Orion was commissioned to ideate and plan a new building in a neglected space in one of Tel Aviv’s most desirable areas. The disuse of the plot presented a fascinating opportunity to manifest a building that pays homage to the unique character of Tel Aviv’s Middle Eastern-Mediterranean fabric, all-the-while creating a new and contemporary visual statement.
Mapu 5 is built over five stories over a ground floor garden apartment, highlighted with an upper floor that is recessed from the front. The building’s unique version of “H typology” and angular shape is segmented with a “breakage” of the wings. This structural positioning is based on the guiding principle that the balconies utilize the Mediterranean sea views. This characteristic is inspired by the Eclectic architectural-style of Tel Aviv in adapting to the typically humid Middle Eastern weather, which expresses the social, functional, and climatic principles of the city in addition to its design-driven aesthetic. The facade of Mapu 5 exists as a contemporary interpretation merging the zeitgeist balconies of the early 1920’s and a dichotomous concept of a sunken or projected balcony, blurring the relationships between the exterior and interior of each residence. This aspect creates a distinct visual language that combines the typology of protruding balconies that reveal private life to the street. The typology of sunken balconies also portrays a feeling of intimacy, privacy, and a homogeneous connection to the inner living space.
Upon the initial planning stages, Bar Orion was tasked with a plot that is unique to Tel Aviv and nearly irreplicable due to new zoning laws prohibiting the use of connecting two adjoining plots. The design of the building elevates the aesthetic of the surrounding neighborhood, which is riddled with drab buildings differentiated only by the graphics on their facades. Mapu 5 creates a new architectural aesthetic of the rapidly growing city in an unprecedented way, due to the a rare gap between the rights permitted and the structural volume allowed between the building lines, leading to an architectural opportunity that positions a three-dimensional treatment. The result is an “object” that is more sculptured, asymmetrical and which frames landscapes by intertwining modernist principles such as ribbon windows, structured pergolas and the balancing the various parts of the building to create cohesion and equilibrium.
Functional and environmental perspectives also play a role in the Mapu 5’s visibility and planning – with its proximity to the Mediterranean and its weathering conditions requiring framings are screwed, not welded, and windowsills that are concealed in plaster. In addition, HPL boards and aluminum systems were used for most façade surfaces, and when combined, emphasize the contrasts between the conventional materials of the 1930s and 1940s — which can also be found in the finish palette here – the Washputz-plastered fence, the white plaster and the mosaic castings in the inner spaces. This contrast is another stratum of the experimental field that blossomed in Tel Aviv from the 1930’s, and still bears fruit today. Mapu 5 represents architecture that is true both to the heritage and localization of modernistic ideas brought from overseas and implemented in Tel Aviv of the 2020’s.
▼项目更多图片
{{item.text_origin}}

