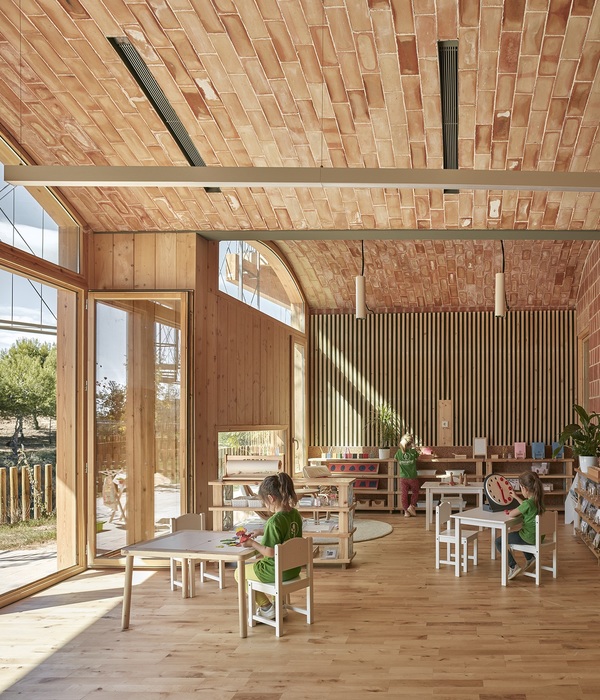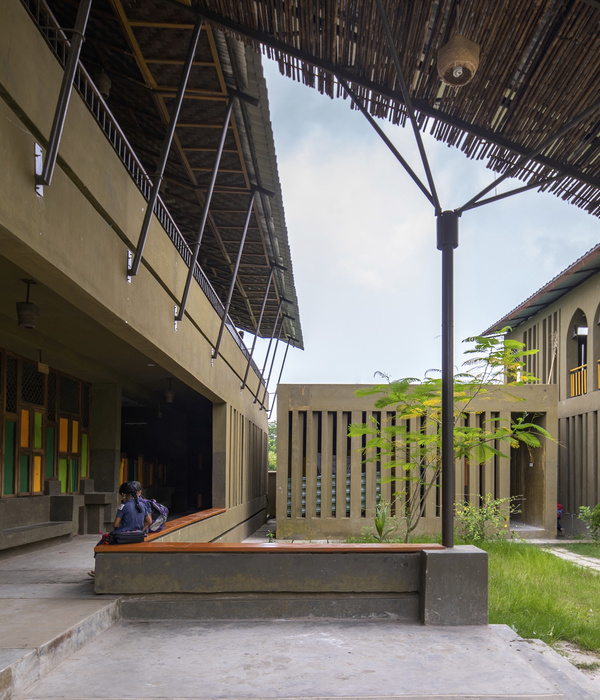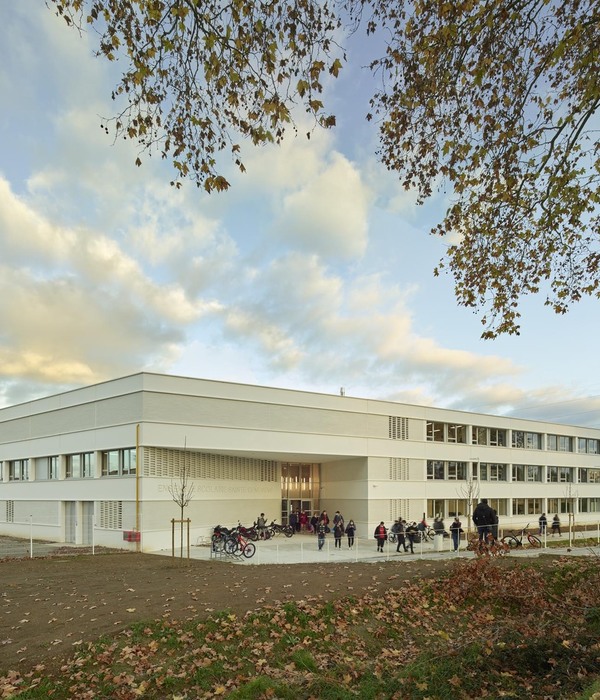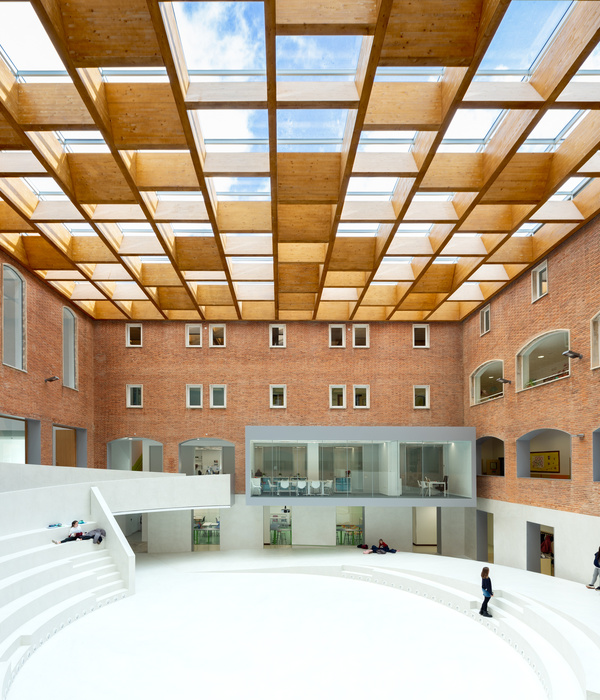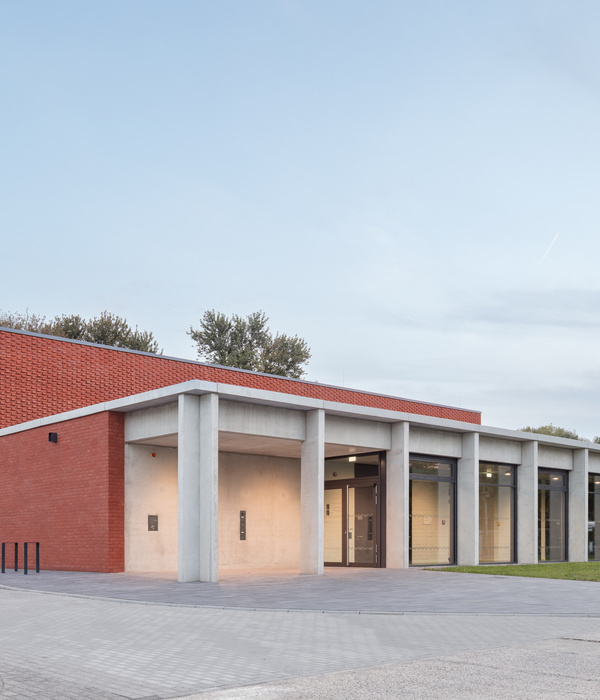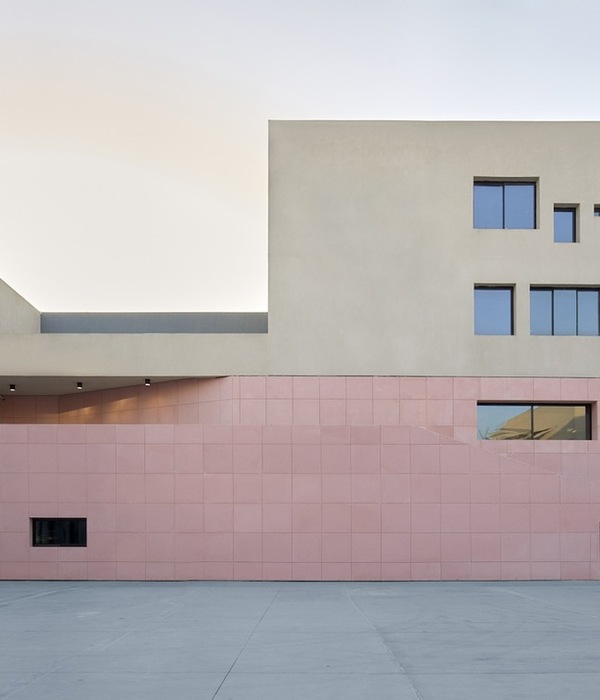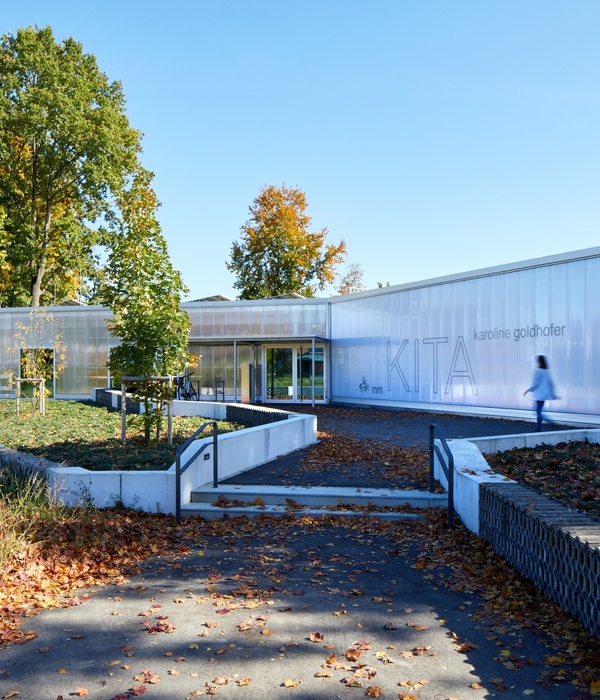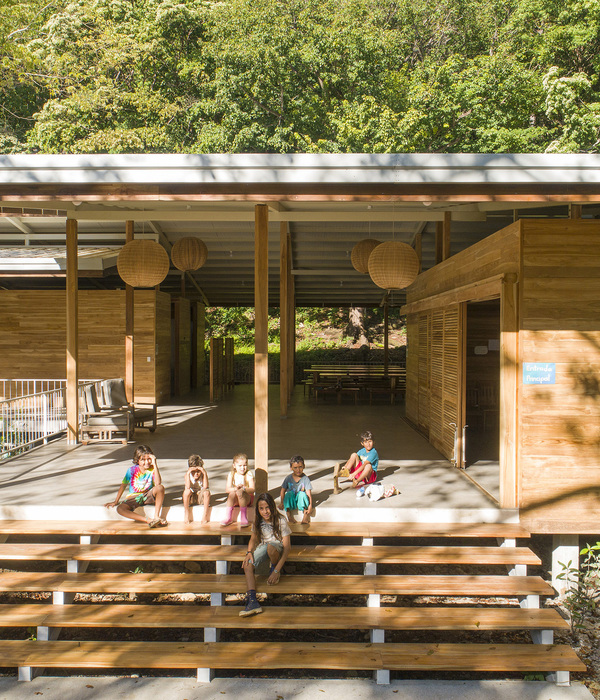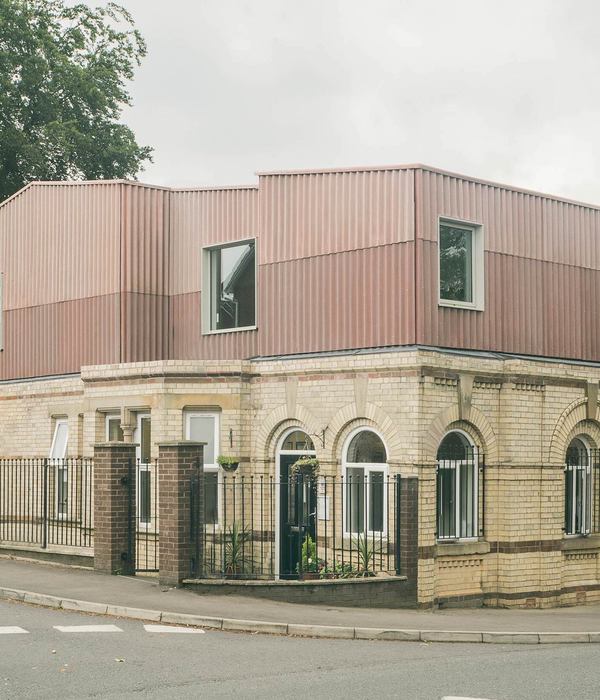The building brings 110 more apartments to an area of once long-neglected land in London’s Royal Docks, which now forms a new town for east London, resulting in homes for 10,000 residents, a new high street, community and transport infrastructure, and public green spaces. Pinnacle House offers 1,2 and 3-bed homes over 14-storeys; the aesthetic utilises subtle detailing to help shape a strong identity for the local area.
The building stands at the end of Minoco Park, which ties into a green network linking Lyle Park and Thames Barrier Park - an expansive stretch of open green space along the Thames. The distinct design of the façades has been developed so that in both scale and detailing they reference the history and evolving geology of the site’s context. In the deft control of form, Mæ will provide a backdrop to the landscaped urban realm.
Smooth scalloped edges are introduced to the building’s elevations as a reference to the oyster shells unearthed during the excavation of the dock walls. A strongly articulated plinth at its base gives the structure visual solidity. Robustly proportioned columns form colonnades on all four sides; on the southern approach, the colonnades connect into the desire lines established in Minoco Park, while the colonnade along the northern façade will activate the high street and improve the experience in the ground floor cafés and restaurants. Above they form a continuous loggia creating generous balconies for residents.
The internal arrangements of the living spaces have been carefully designed to address and capture views out towards the city and the river’s edge. Where the building addresses the park and the river, the design opens up to create deep, full width balconies. On the south façade, this works to prevent excessive solar gain while creating sheltered outdoor living spaces that engage with the natural outlook. Where the building fronts onto the high street the secondary envelope steps forward, with a language of pilasters and infill panels that help to manage privacy levels.
Mæ’s use of precast concrete, though restrained, adds visual interest and another layer to the narrative of the site. At the lower levels the walls have a rusticated finish, almost like a Tabby render where crushed oyster shells are used as aggregate. Immediately above the ground-floor base, the floor slabs have a polished finish fossilized aggregate.
The secondary facades in this middle section are clad in limestone tiles with anodised aluminium panels, helping to differentiate the layered build up. The horizontal members and cornices which divide the orders are scalloped, creating a sculptural outer frame that adds perceived depth to the façades. The parapet’s curved shell-like form reinforces the geological narrative that Mæ have worked into the design.
Throughout the 18th an 19th centuries large sections of East London were vital to Britain’s industrial output, with high demand for large factories, and docks that could accommodate the ‘new’ vessels. Building on this heritage, high levels of investment will revitalise the area – Pinnacle House and the Sienna building are part of this process and will creating new communities and enhancing the qualities of the riverside setting.
{{item.text_origin}}

