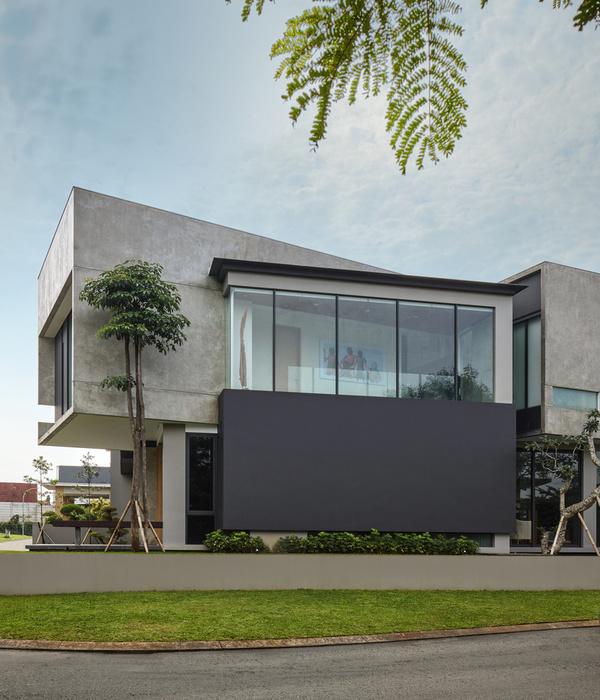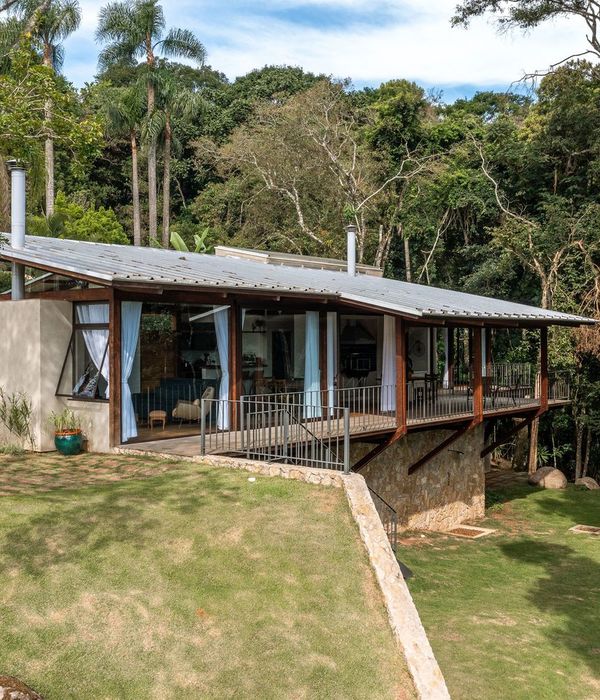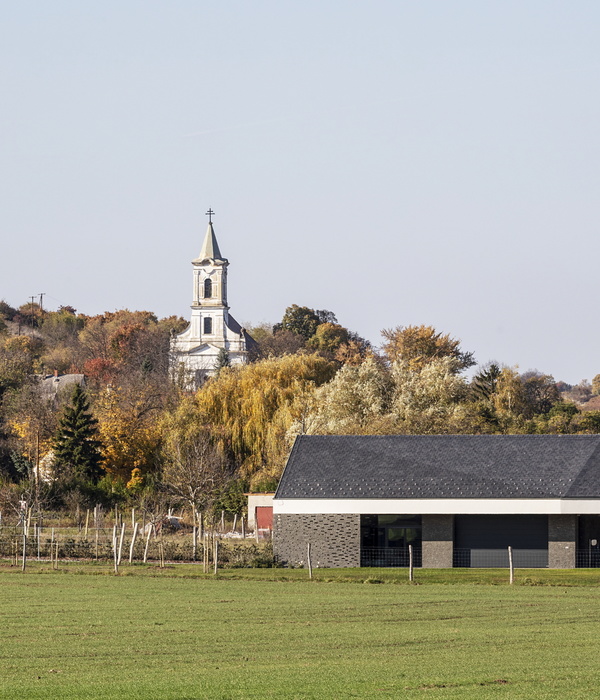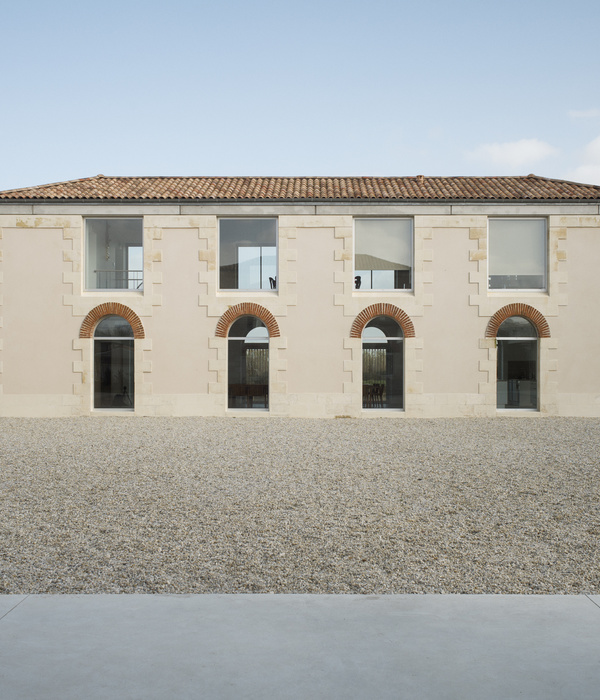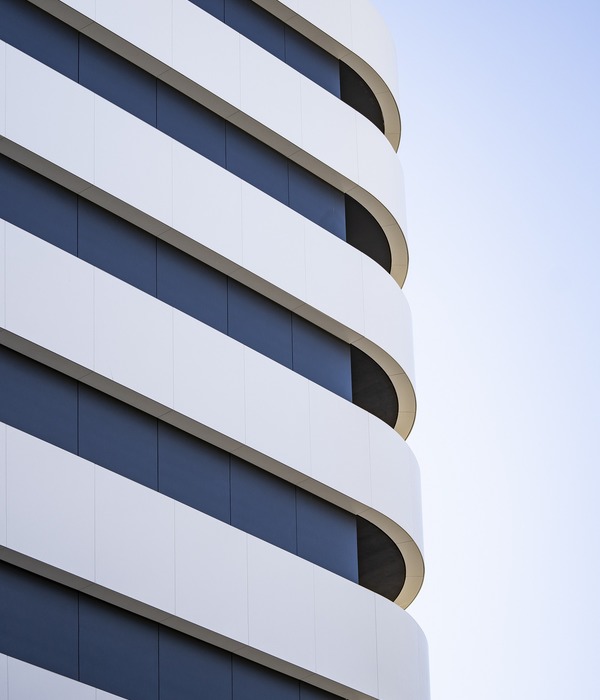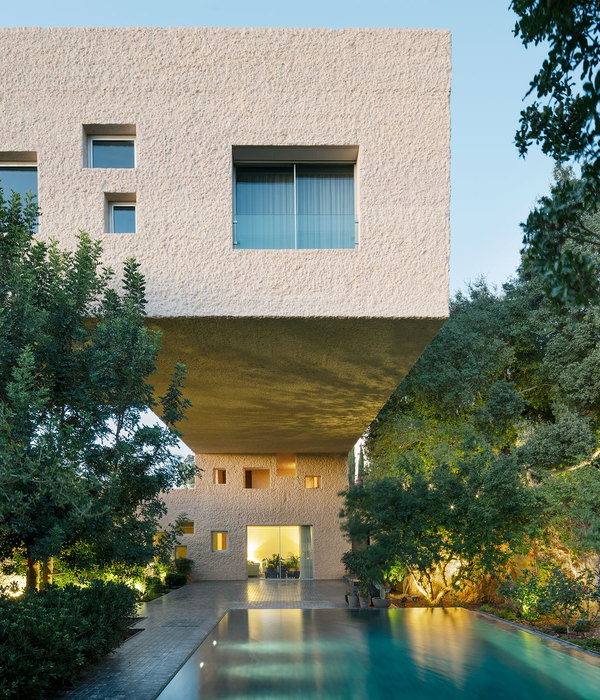Architects:heilergeiger architekten und stadtplaner BDA
Area:1123m²
Year:2019
Photographs:Nicolas Felder
Manufacturers:RODECA GMBH,FSB Franz Schneider Brakel,HEWI,Arnold Glass,Axitec Energy,Böcker,Ceramica Vogue,Forbo,Glas Trösch,Hella,Heradesign,Kemmlit,Lenneper Leuchten,Planlicht,Schörghuber,Wicona,held Sportboden,kebu,sirch holzverarbeitung
Electrical:Kettner & Baur GmbH
Lighting Consutlant:Generation Licht
Acoustical Engineers:BL-Consult Piening GmbH
Landscape Architects:Latz + Partner
Environmental Engineerig:Güttinger Ingenieure
Estructural engineering:IHW Beratende Ingenieure
Authors:Jörg Heiler, Peter Geiger
Collaborators:Gorazd Cater, Miriam Hirn, Claudia Kießig, Tina Kolb, Fabiana Pizzoli, Theresa Schuster
3d Thermodynamically Simulation:Ifes Institut für angewandte Energiesimulation
Fire Protection Systems:Anwander GmbH & Co. KG
City:Memmingen
Country:Germany
Text description provided by the architects. The concept for the daycare centre originates from the Reggio pedagogy applied in it, which was consciously chosen by the non-profit Alois Goldhofer Foundation. In this pedagogy reusing and taking care of the old is essential. Another elementary aspect is that the strengths of the existing building are used rather than its weaknesses. For this, the stock of the old house is activated.
Therefore the old house was preserved, exempted, and encased under a new, translucent shell. The resulting spaces between old and new are space extensions for the daycare and elements of the sustainable energy concept. The new shell made of recyclable polycarbonate is a collector of light and energy. It allows the existing walls to remain uninsulated and as a historical layer.
In the cold seasons, the passive solar energy gained through the façade is used for the building's heat balance. In summer the storage mass of the stock and a rainwater cistern support the natural cooling of the house. So the natural generation of energy and circularity become part of the children’s day-to-day life. The energy concept is thus an interplay of space, light, stock, and use. This makes it possible to save and gain energy architecturally and spatially - alternatively to conventional thermal insulations. By reducing and reusing building materials and "grey energy" as well as cutting CO2 to 5 kg/m2a the climate target of 2050 is already met now.
The concept can be experienced in the architecture of the daycare centre. Construction, materiality, and details of the old residential house are left as they are and become perceptible elements of the new purpose and space: The existing walls support the new roof. The old chimney stands in the central meeting place, the piazza. The clinker bricks of the former façade enclose the high movement room together with the new translucent shell. The previous swimming pool, where the residents used to swim, is now a hiding place for the children and can be entered via a wooden playhouse.
The scale of the fixtures also indicates for whom the building is intended, namely children. The furniture is not only supposed to fulfill pure functions such as storing objects or providing seating, but also offers platforms for the children to act. Additional materials are used raw or untreated for their reusability and to make the building process visible for the kids.
Reuse and circularity are also continued in the landscape architecture. Here the children can play and experiment with founded materials between the old trees in the founders’ spacious former garden.
The architecture of the daycare centre is looking for answers to the tasks of the European "Green Deal" to transform our continent climate-neutrally and ecologically: How do we use building stock and save resources? How do we avoid CO2 and gain space? How can climate protection be experienced as spatial enrichment?
Project gallery
Project location
Address:Berwangweg 10, 87700 Memmingen, Germany
{{item.text_origin}}

