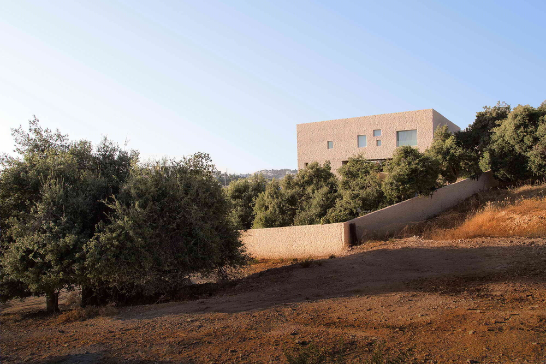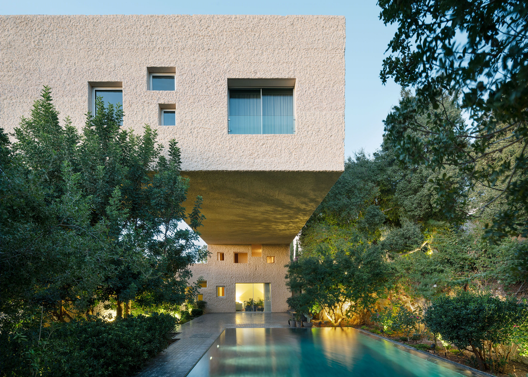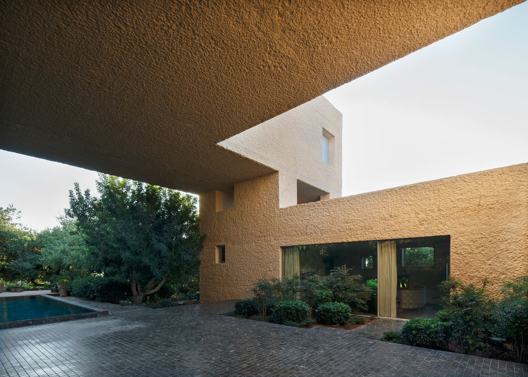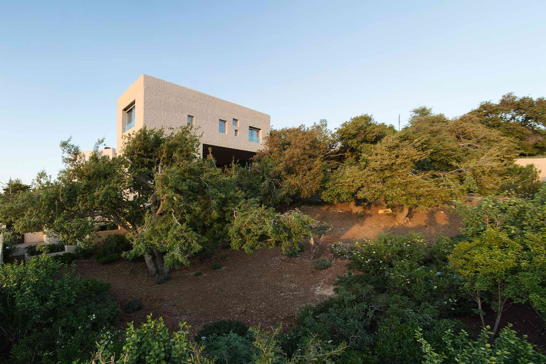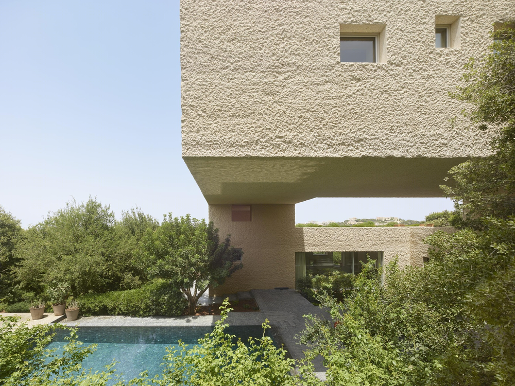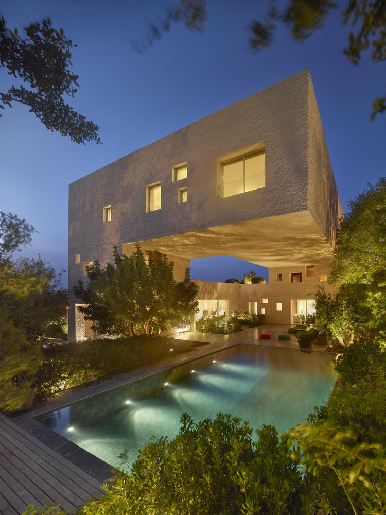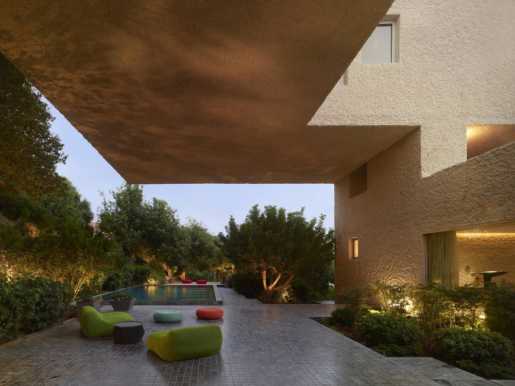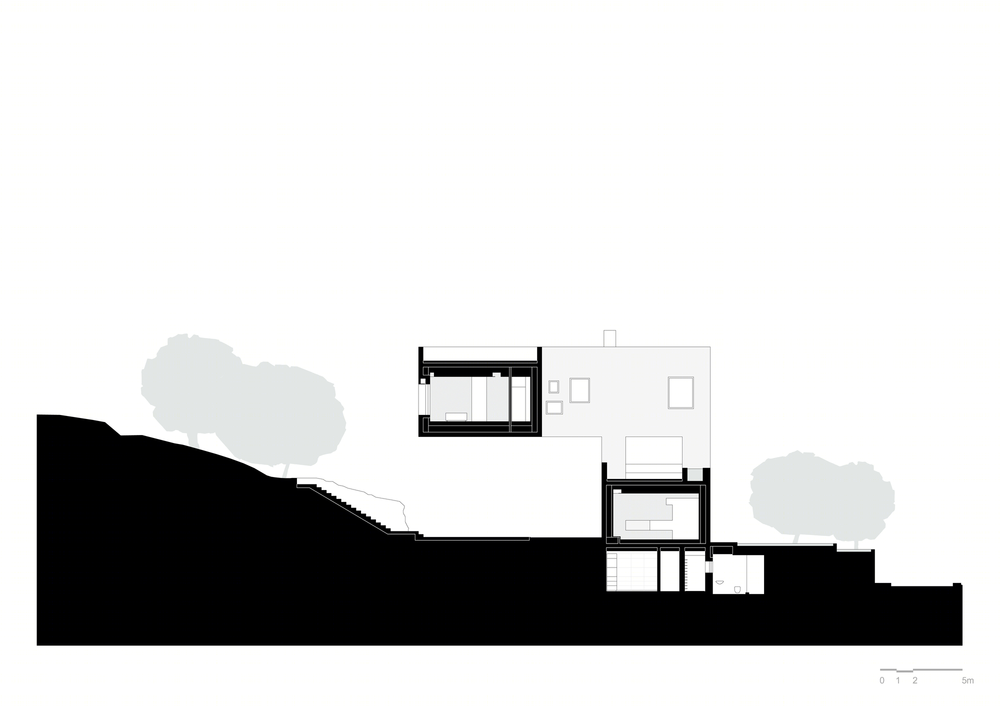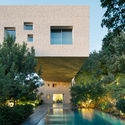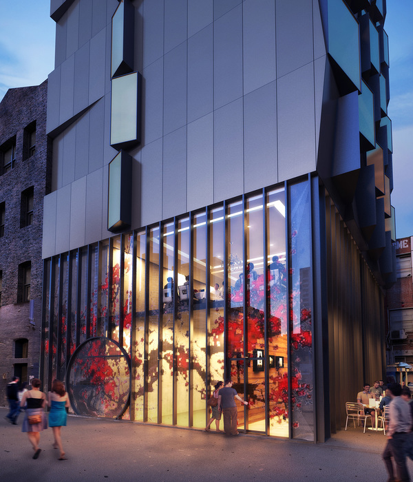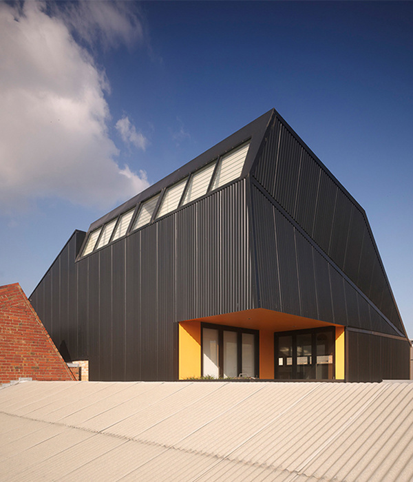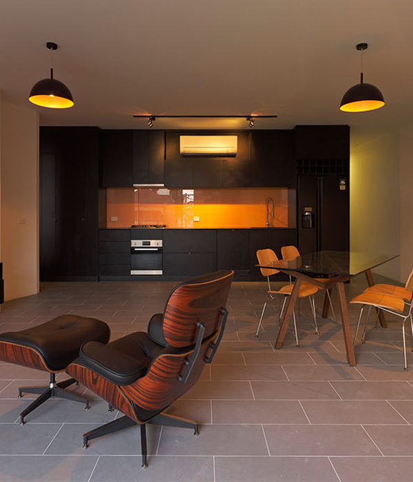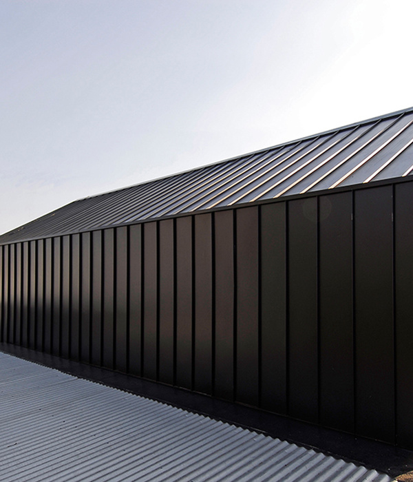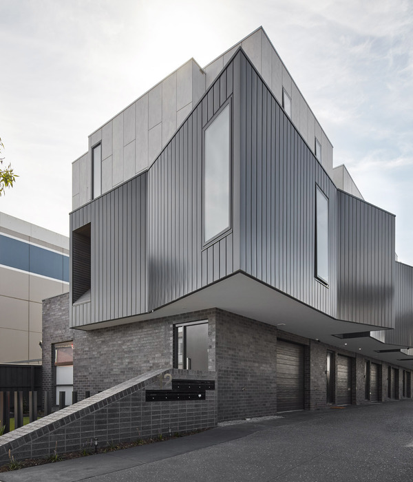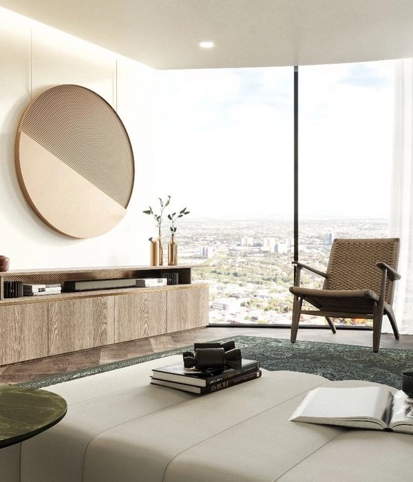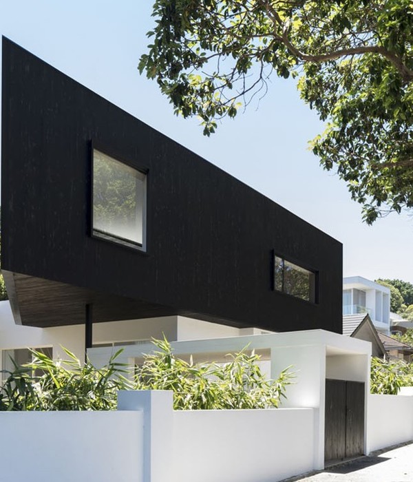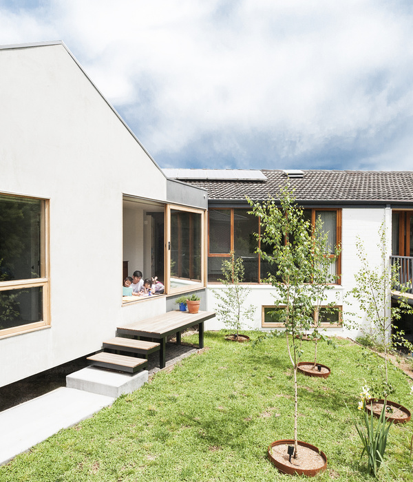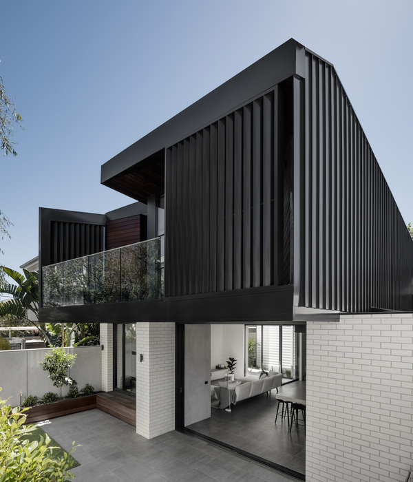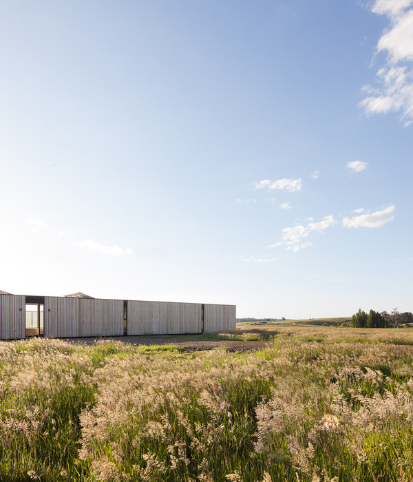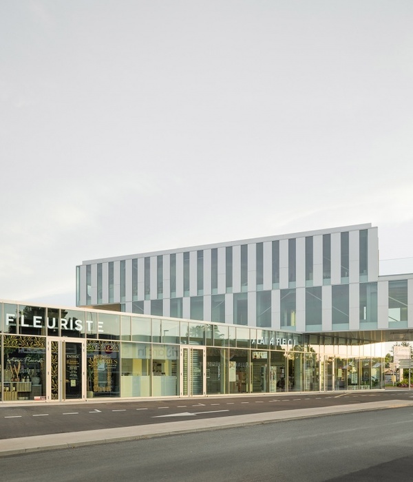依地势而建的约旦 H Saket House
The site is located in the growing suburb of Dabouq to the north of Amman, renowned for its wealth of native oaks. It is a single family house built on a total site area of 1,981sq meters. The project endeavors to create a dialogue between topography and architecture by its formal and spatial response to the sloping landscape. This relationship is characterized by organizing the plan of the house around one continuous movement that creates a rectangular shape with a centralized courtyard. One side resting on the ground and the other one is entirely elevated above the slope of the site.
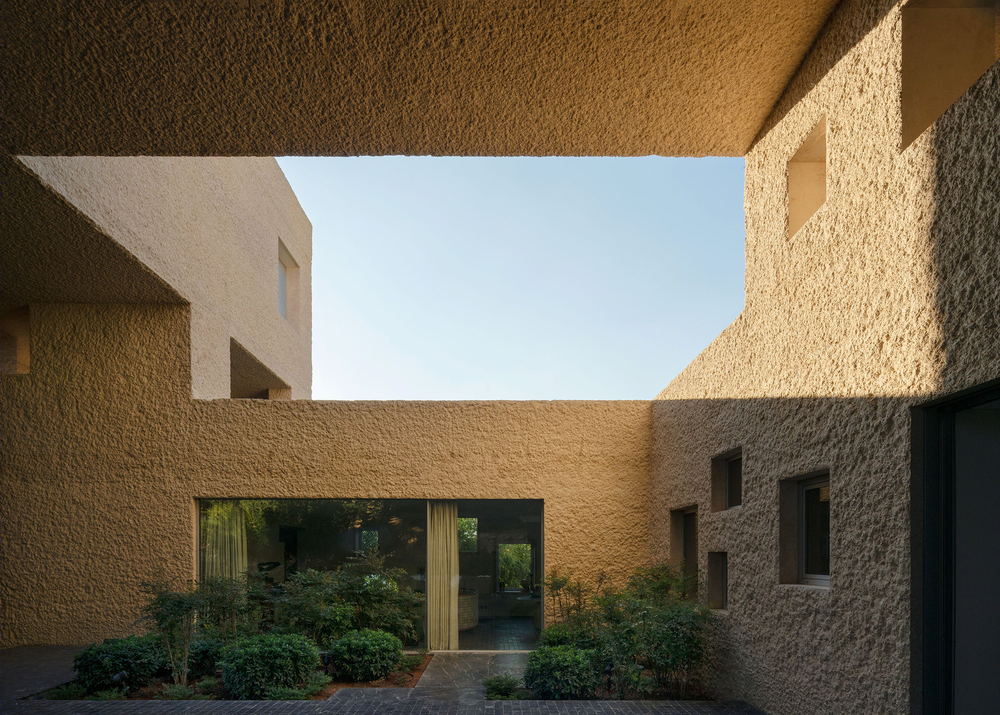
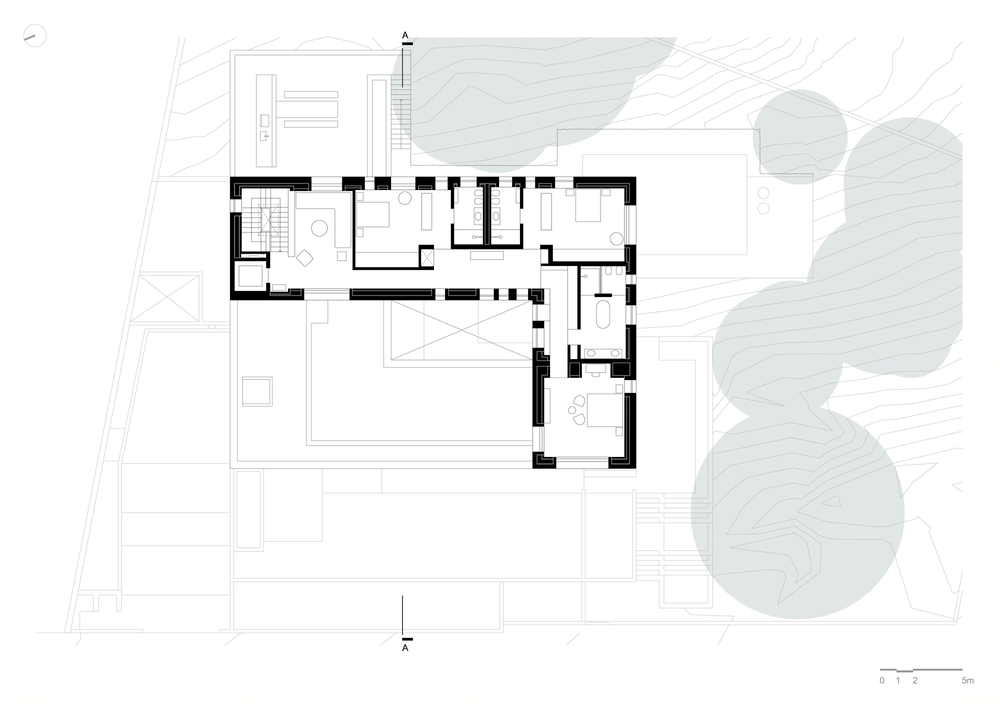
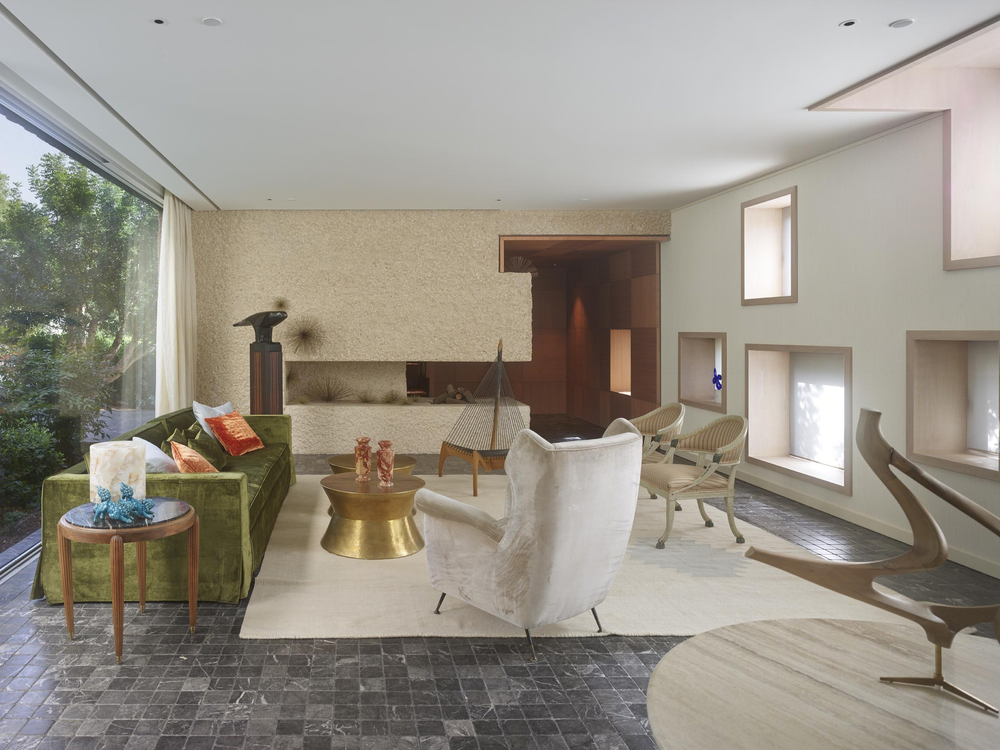
This condition creates an open external room defined on one side by the landscape and on the other by a roof defined by the suspended upper. Accordingly, the house complements its natural setting, with its spatial interim forming a sinuous movement with the topography. Moreover, its shape becomes a conduit for the prevailing winds that are allowed to permeate the structure.
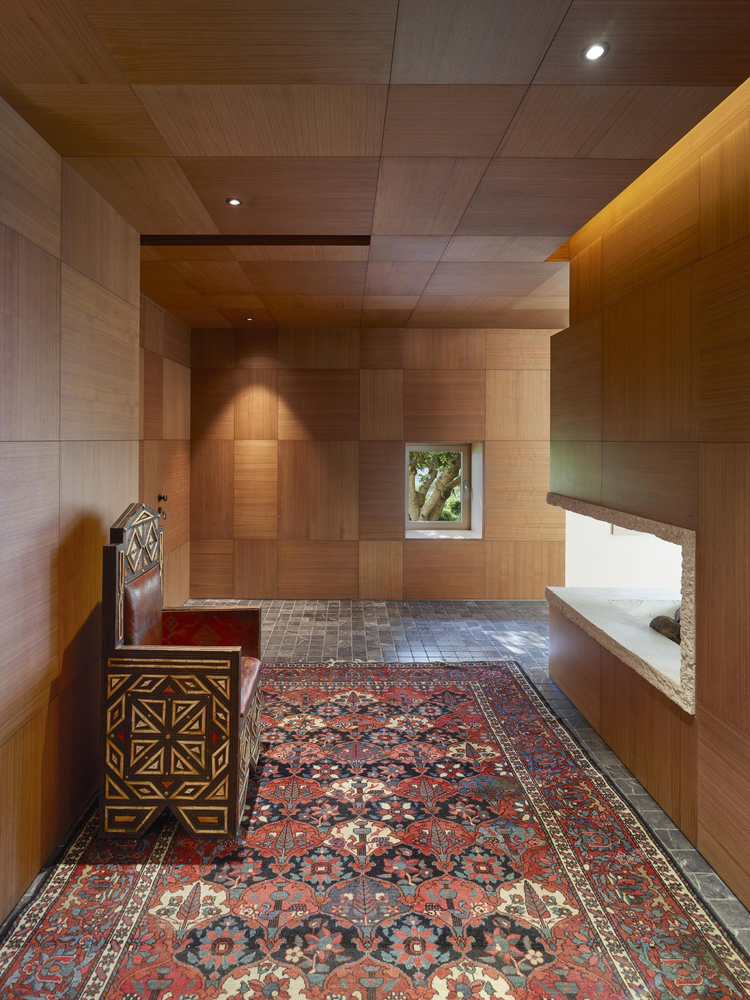
This design clearly invests in the potentials of structure and its spatial dimension. The attempt was to compress the structure, architecture and material as an inseparable and syntactically seamless element. The mass is therefore a unified number of integrated structural elements, which, in addition to its material qualities adds a sculptural dimension to the general reading of the building.
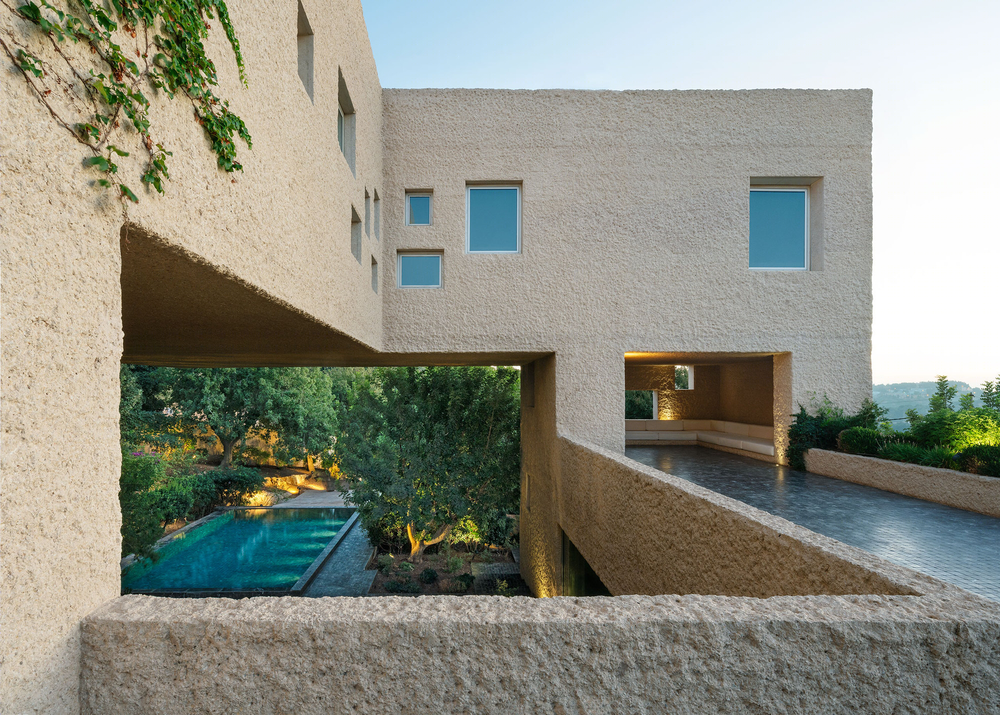

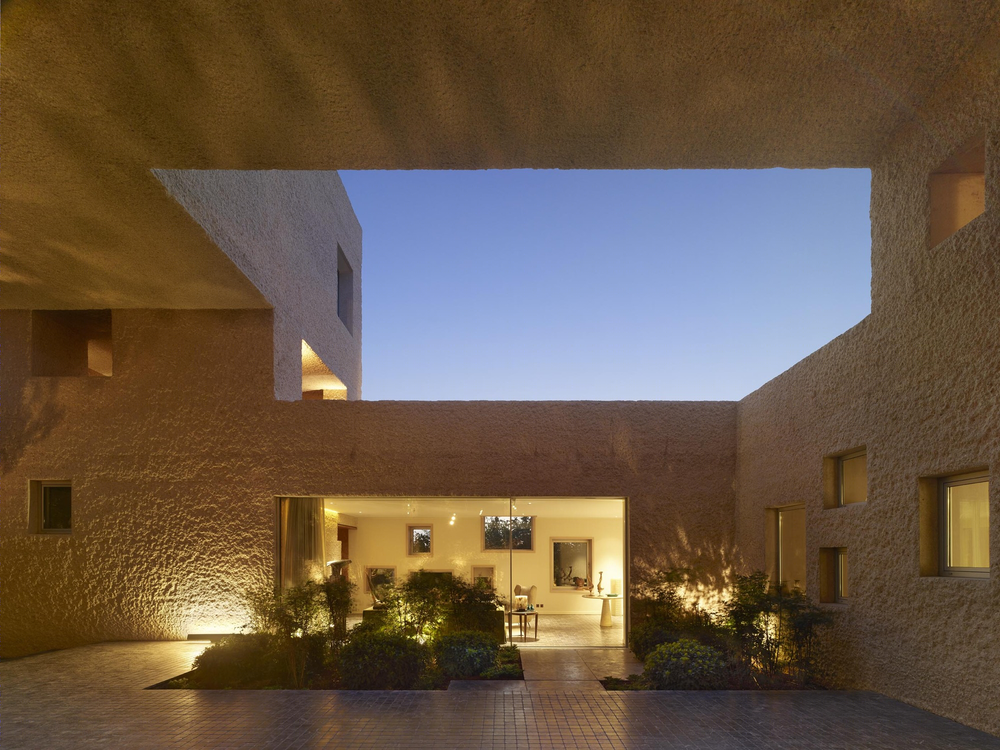
The bush-hammered concrete emphasizes the material weight as it refers to a general cross section of the architecture in Jordan, which is characterized by the solidity and weight rendered in limestone. Given the moderate climate of Amman. This important space of the house actually pushes the use or the habitation of the house towards the outside, while the smaller and more domestic spaces of the interiors are brought back to the idea of basic shelter.
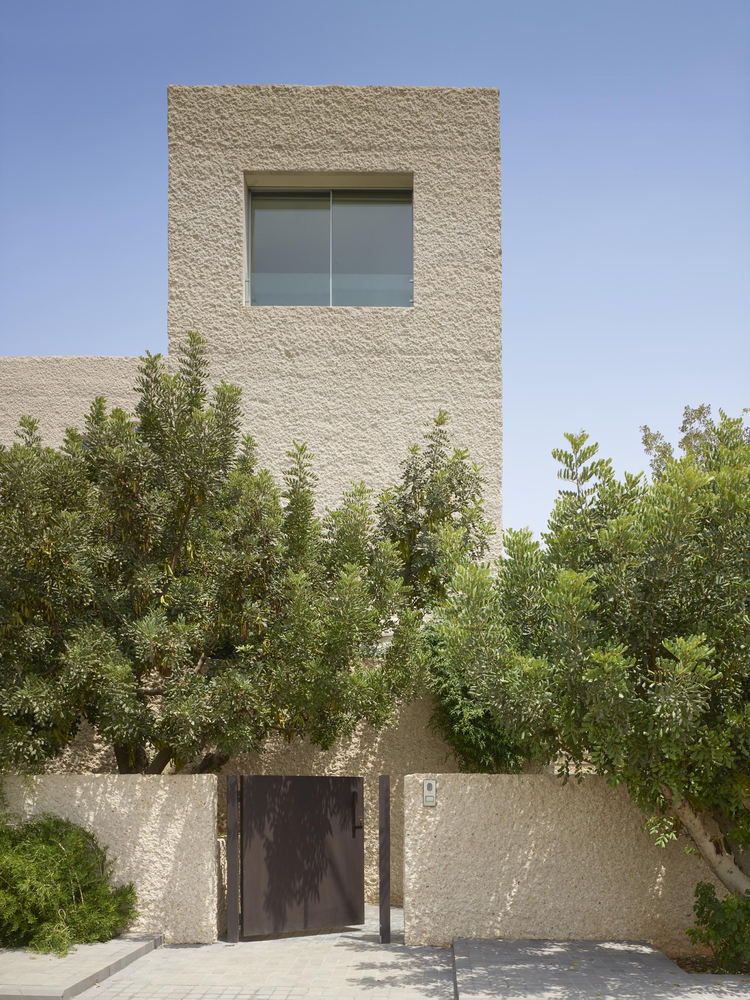
Although the structural qualities may conceptually appear at the forefront of the design’s objectives – they actually serve a means to address other concerns that relate to the spatial qualities of the house, its feel, and emotive impact, and ultimately its rapport with the landscape. Eventually once initial impression of the structure is desensitized, the focus re-shifts to that which is not built. To the space, trees, light and breeze - Or in other words, to other fundamental issues that give space its pulse.
