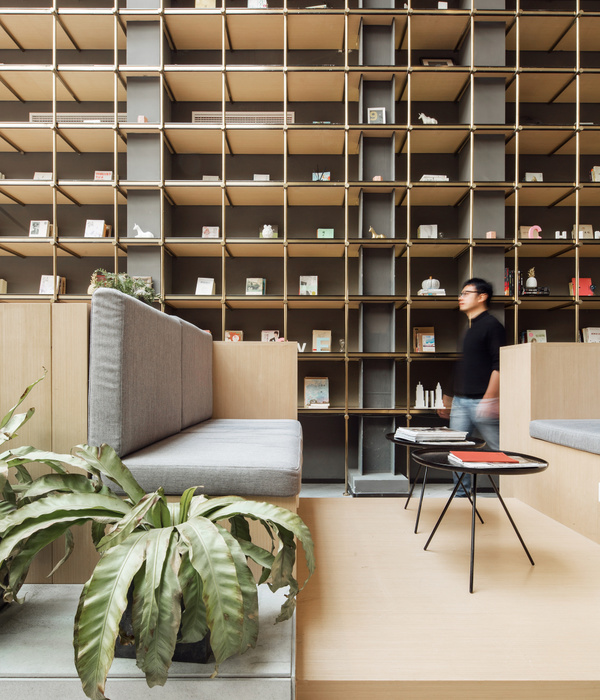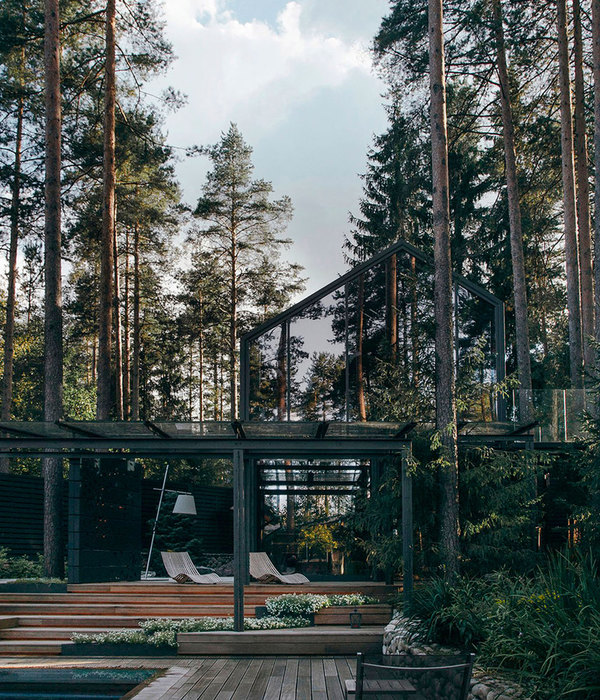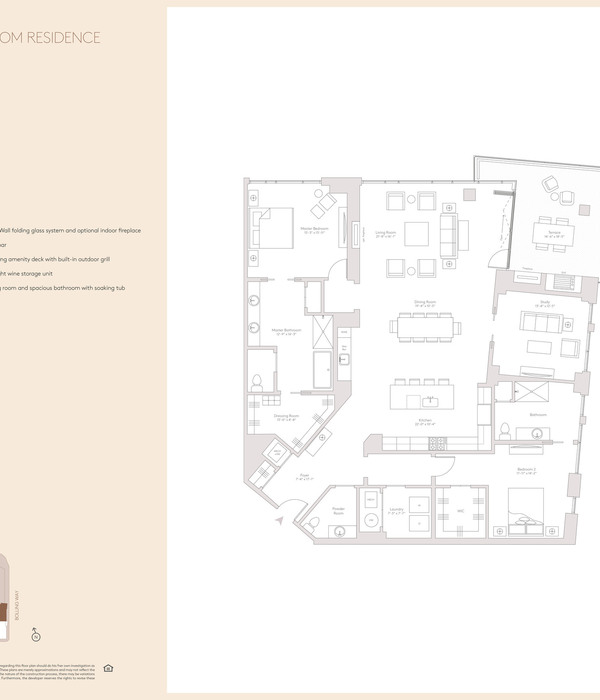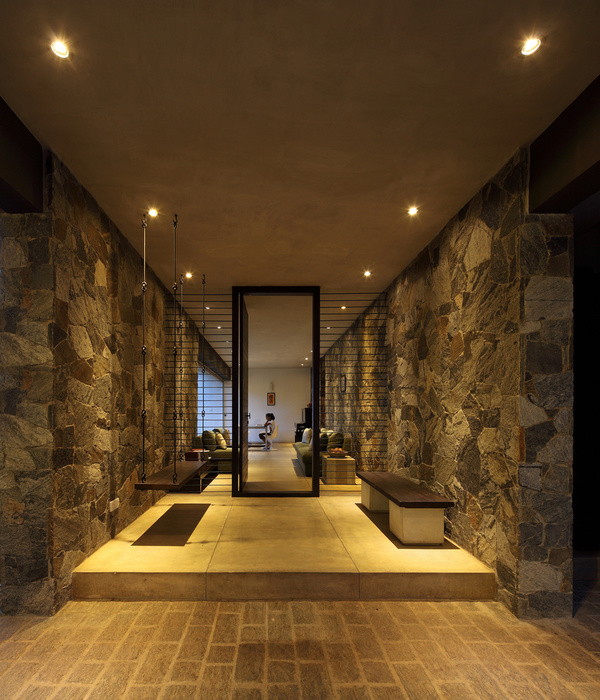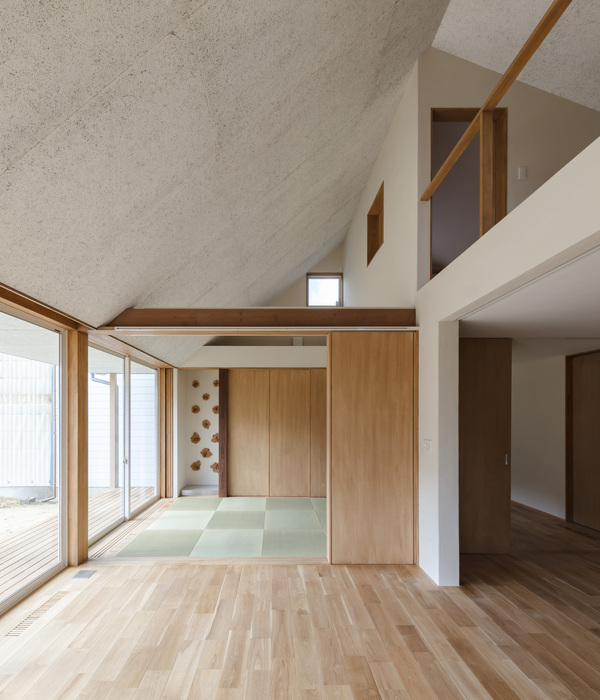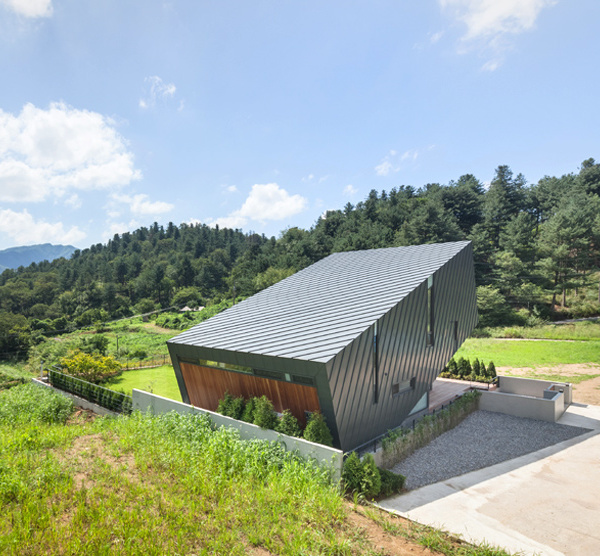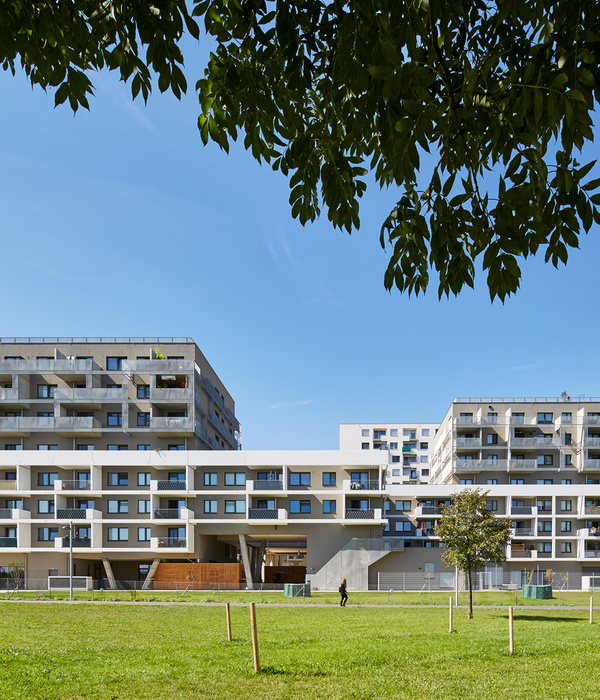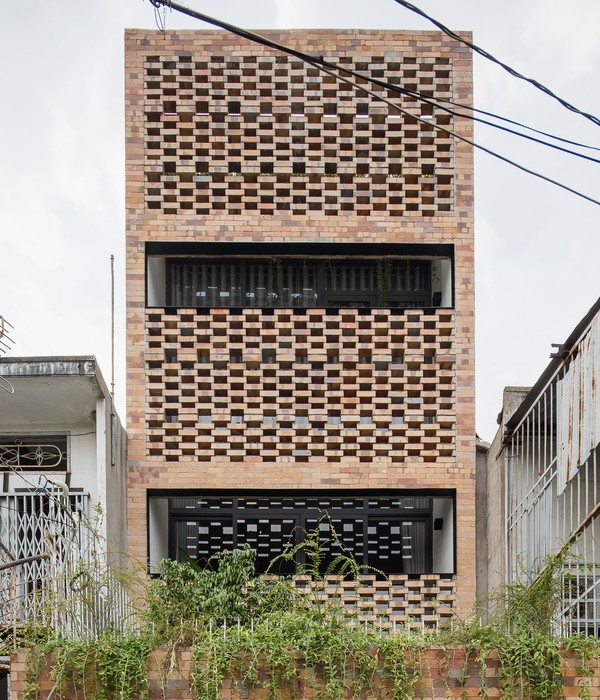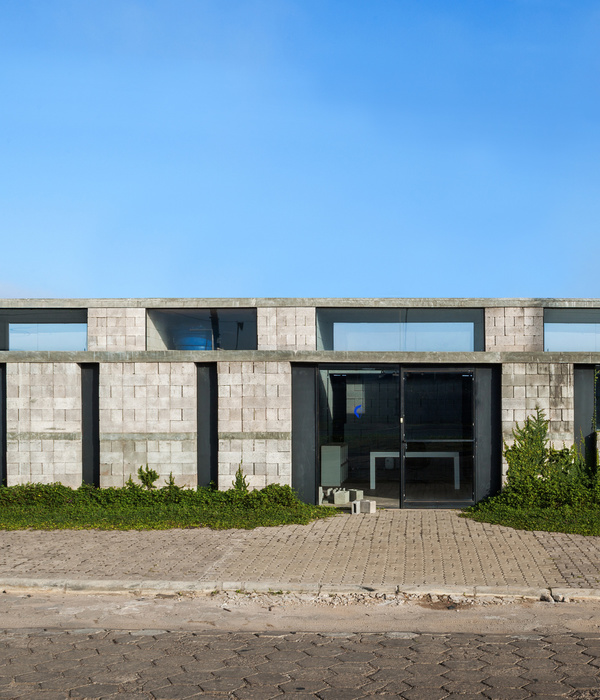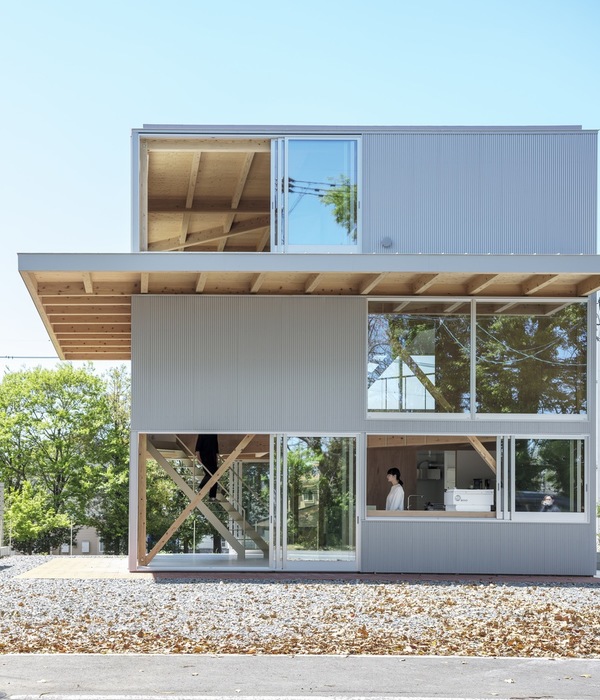更新中的扩张
SPRAWL IN RENEWAL
Le DomiNO总部办公室坐落在法国旺代偏远郊区的入口处,其所在环境定义了城市肌理。建筑体量的朝向指向城市入口大街的壮丽景观,重新解读了日常建筑。
The Domino insert itself in a distended suburban area, at the entrance of Challans in Vendée. The urban composition of the project is defined by the context. The project is oriented in a way to reveal the city’s entrance, the decumanus and the great landscape. It is a project of recapture of daily architecture.
▼项目概览,overview
都市时装
URBAN COUTURE
建筑体量宛如一件“都市时装”,通过扭转的角度与城市空隙形成互动。建筑首层完全由玻璃立面构成,光线充足。二层和三层的体量构成了扭转与偏移,使城市立面得以拉伸,致敬了邻里建筑。水平延展的体量强调了Carnot街的走向,有利于优化都市密度。
The volume outcomes from a work of urban couture where flexions and orientations reply to urban interstices. The building’s first flour is fully glazed, with a generous height. The second and third flour are two volumes with a shifting offset, that allows the urban façade to stretch and show respect to the neighboring buildings. These horizontal volumes mark Carnot Street and suggest an urban densification.
▼街道视角,view from the street
▼二层和三层的体量构成扭转与偏移,the second and third flour with a shifting offset
与首层的透明相反,在垂直方向上,随着楼层升高,建筑表皮将不断增厚,长窗也变得越来越狭窄。竖向和水平的解读共同诠释了建筑的“独到之处”。
On the contrary, the façades become thicker as they rise up to the sky with narrower glazings, giving a vertical reading of the building. Horizontality and verticality allow this building to reveal the “genius loci”.
▼建筑表皮,the façades
效率与环境
EFFICIENCY & ENVIRONMENT
根据城市肌理,建筑选择了尽可能少的材料以平衡建造的资金、体量、细节与耐久性。建设的精确性、仔细推敲的构图与对细节的注重都延长了建筑的寿命。
The urban context leads the building to a material deletion for the benefit of an urban construction where founding, volumes and details allow durability. Construction precision, timelessness drawing and attention to detail serve the building’s longevity.
▼交通空间,circulation space
▼旋转楼梯,spiral stair
▼办公空间,office area
▼窗边视角,view through the window
▼露台视角,view on the terrace
方案将城市、结构与美学的合理性整体考虑,并注重未来的持久性,为变化和修复预留可能,以一栋全生命周期的建筑回应了场地环境。
Urban, structural and aesthetic rationalities enable to contemplate its future under the auspices of changes or restoration where overall lifespan is part of the environmental response.
▼夜景,night view
▼轴测图,axonometric
▼场地平面,site plan
▼首层平面图,the first floor plan
▼三层平面图,the third floor plan
▼剖面图,section
Project Name: Le DomiNO Head office, co-working & shops
Office Name: Atelier Ronan Prineau
Office Website:
Social Media Accounts: FACEBOOK : Arp_atelierronanprineau INSTAGRAM : @arp_architecte
Firm Location:
– 7 Ruelle Aliez – 44100 NANTES
Completion Year: 2021
Gross Built Area (m2/ ft2): 940 m2
Project Location: 85300 CHALLANS
Program / Use / Building Function:
– Head office
– Co-working
– Shops
Lead Architects: Ronan Prineau
Photographer
Photo Credits: François Dantart
Photographer’s Website:
Photographer’s e-mail:
{{item.text_origin}}


