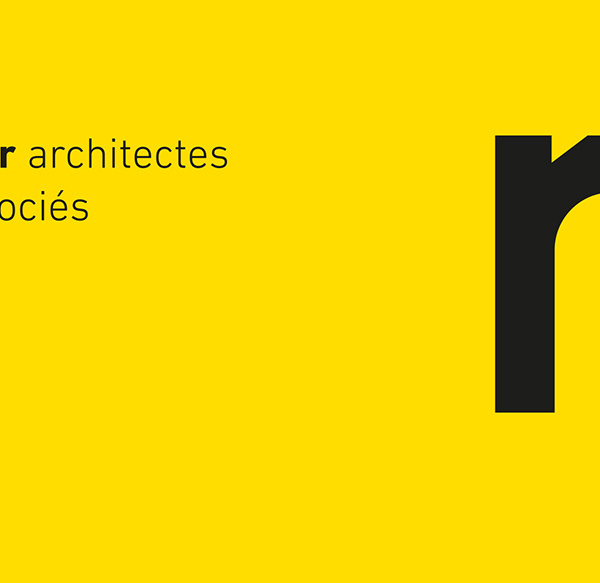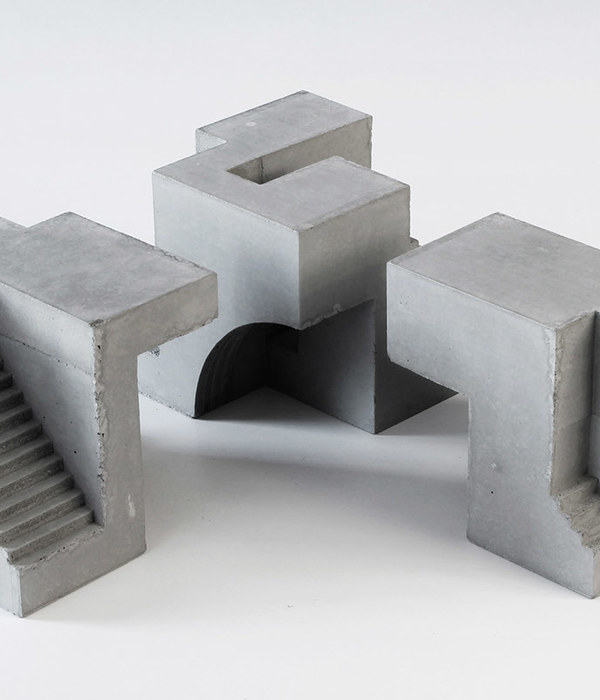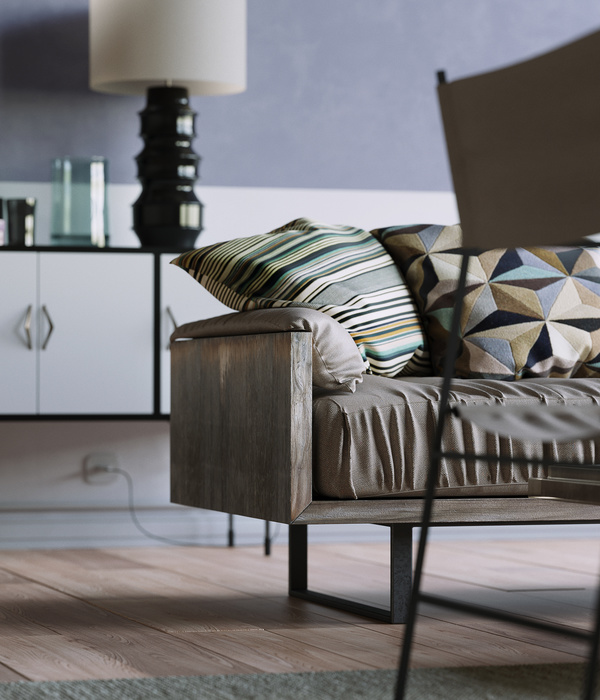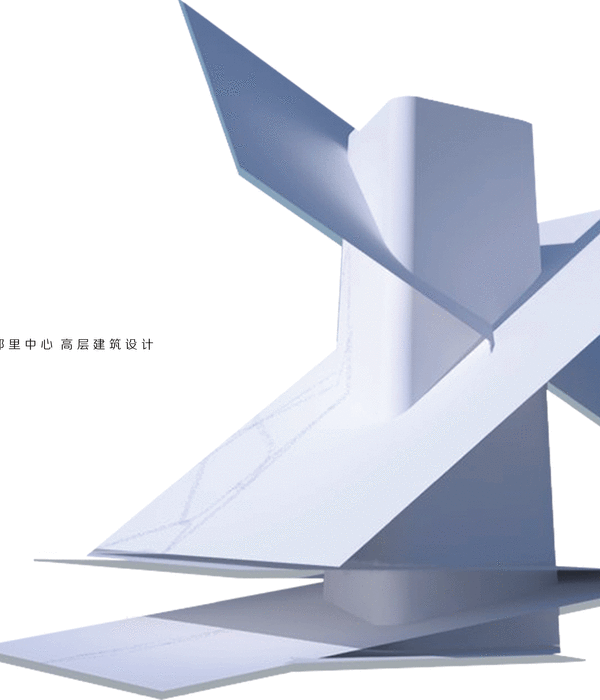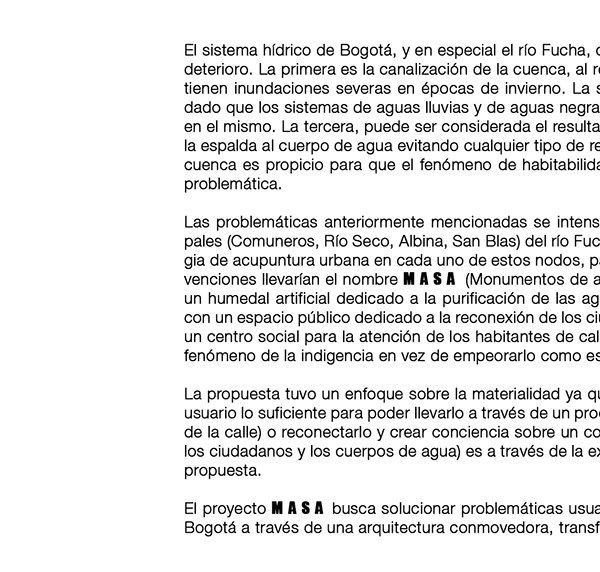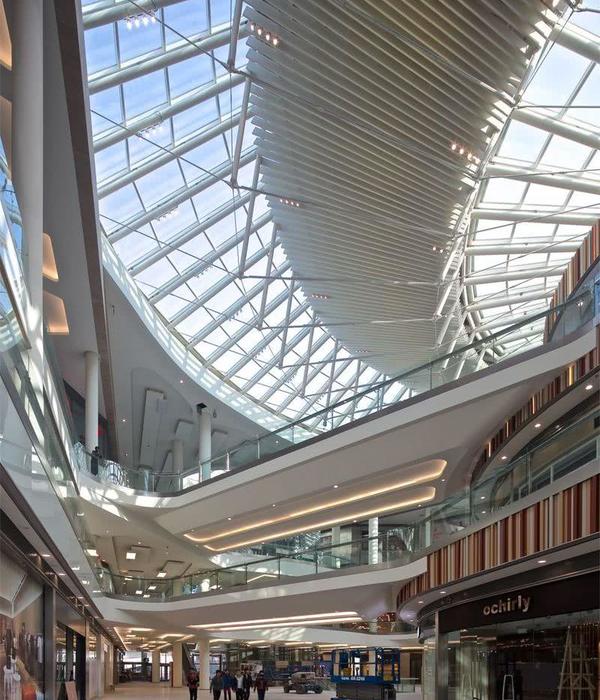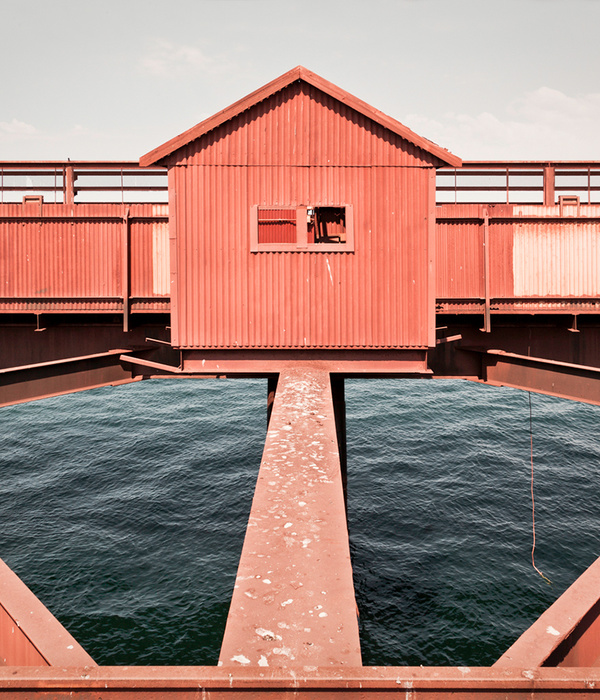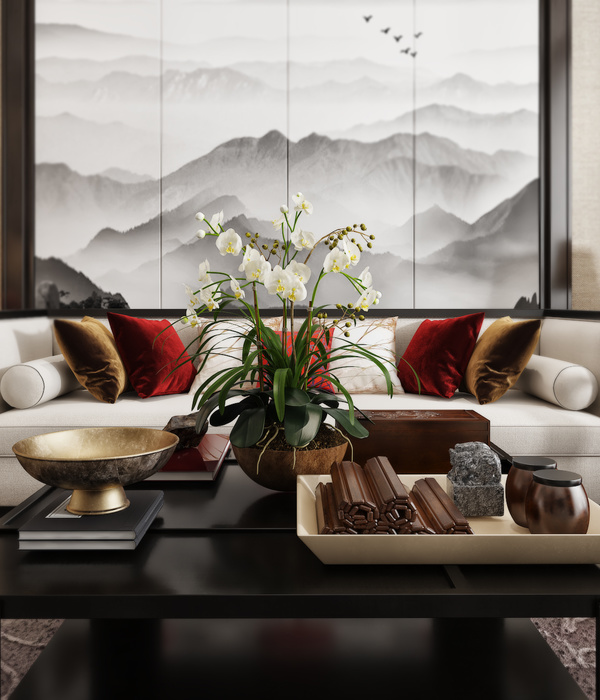- 项目名称:韩国郊区倾斜之家
- 设计师:PRAUD
- 位置:韩国
- 景观设计师:changbok yim,PRAUD
South Korea's suburban home of tilt
设计师:PRAUD
位置:韩国
分类:居住建筑
内容:实景照片
建筑设计负责人:dongwoo yim, rafael luna
景观设计师:changbok yim, PRAUD
合作人:SJAI
图片:29张
摄影师:kyungsub shin
这是由PRAUD设计的韩国郊区倾斜之家,位于韩国仲坪湖附近。该住宅共两层,很好地结合地形和朝向儿设计。正如其名,该住宅在南侧被抬升,以让大量的阳光射入室内。该项目并没有增加额外的独立结构,而是利用了自身的支撑结构,和地下的玻璃盒子,形成倾斜的造型。起居室和毗邻的阳台布置在顶层。在外部,建筑使用了锌材作为表皮材料,形成独立的盒子造型。锌材上的对角线有助增加建筑与周边起伏地形的可读性。
译者: 艾比
close to the chungpyong lake in south korea, research and design studio PRAUD has crafted a two-storey residence that bridges the complex dichotomy between topography and orientation. the dwelling, appropriately titled ‘leaning house’, is lifted at its southern edge allowing copious amounts of sunlight to enter the home.
instead of adding separate structure to the building, the form of massing works as its own supporting system, with a glazed box below that eliminates the need for further structural elements. internally, the inclined nature of the design allows for additional floor space, with a living room with an adjoining terrace positioned at the upper level of the plan. externally, the property treats each surface as part of one singular box using zinc to wrap the entirety of the building. continuous diagonal lines help to increase the home’s legibility against the undulating terrain.
韩国郊区倾斜之家外部实景图
韩国郊区倾斜之家外部局部实景图
韩国郊区倾斜之家外部侧面实景图
韩国郊区倾斜之家外部背面实景图
韩国郊区倾斜之家内部厨房实景图
韩国郊区倾斜之家内部楼梯和过道实景图
韩国郊区倾斜之家内部局部实景图
韩国郊区倾斜之家内部过道实景图
韩国郊区倾斜之家剖面图
韩国郊区倾斜之家正面图
韩国郊区倾斜之家平面图
韩国郊区倾斜之家分析图
{{item.text_origin}}

