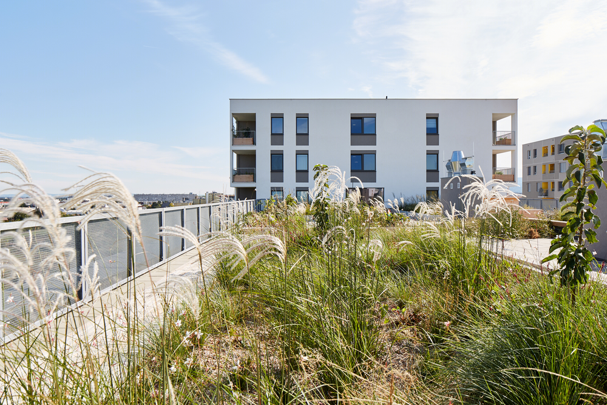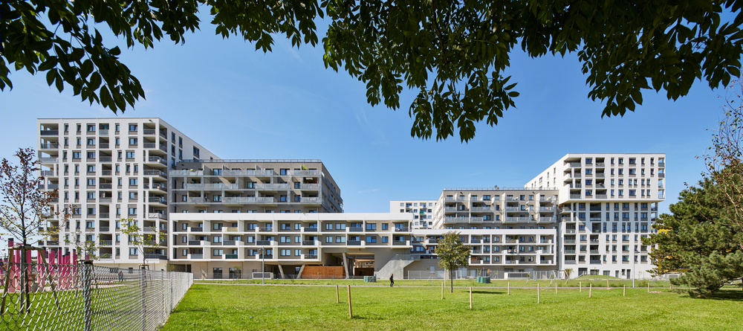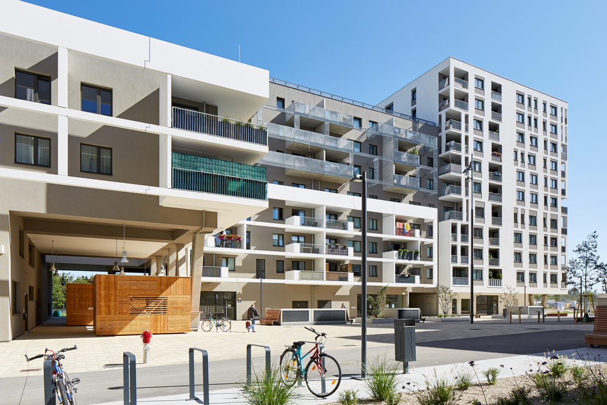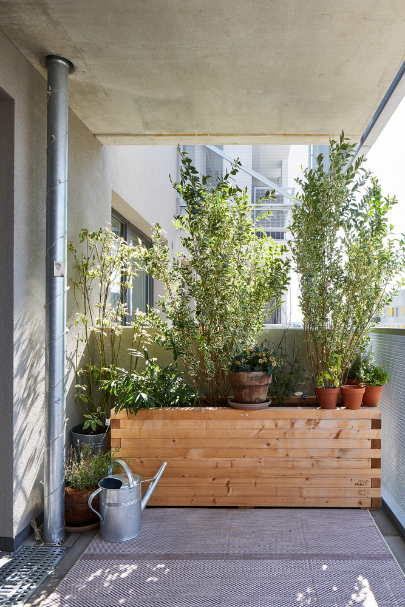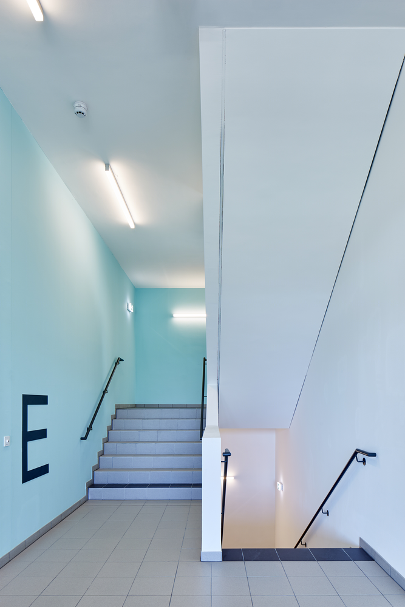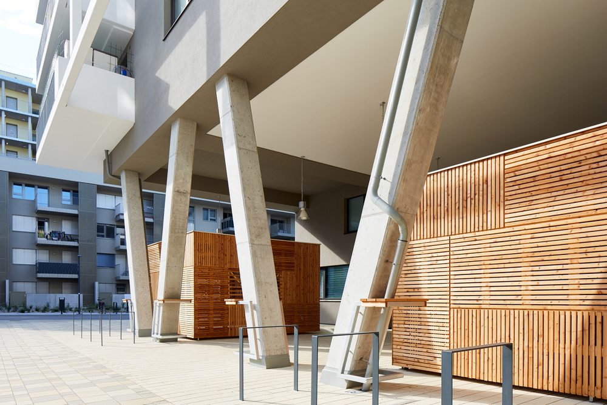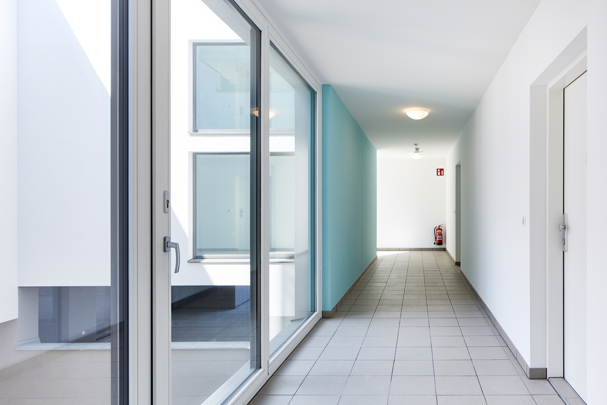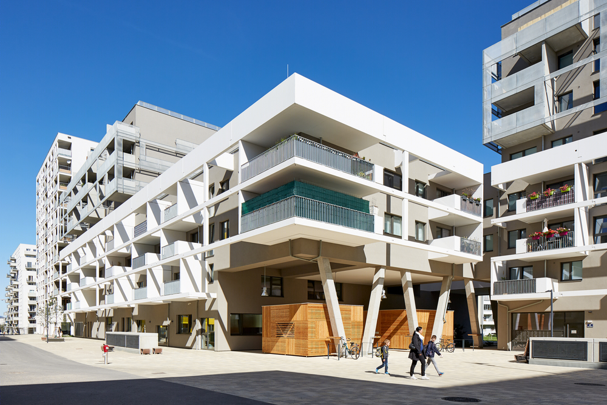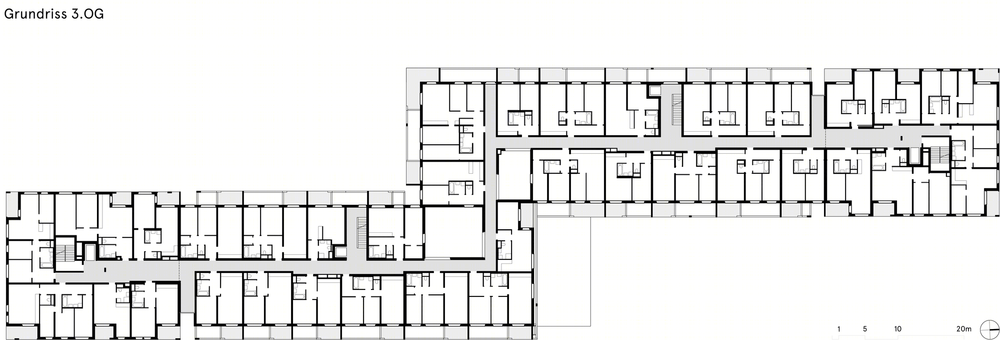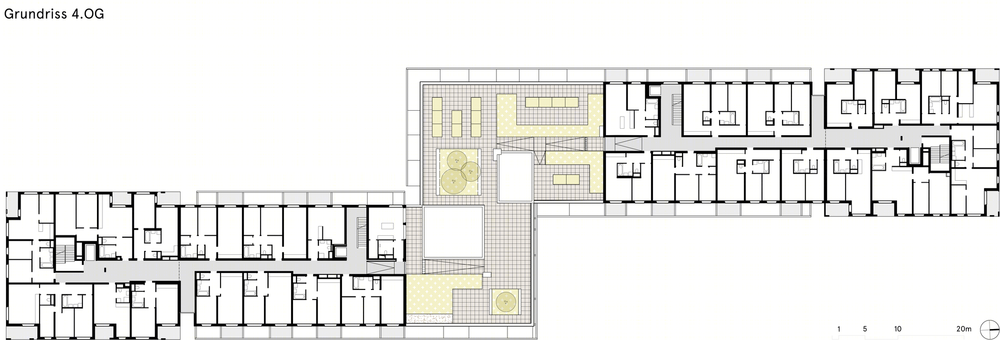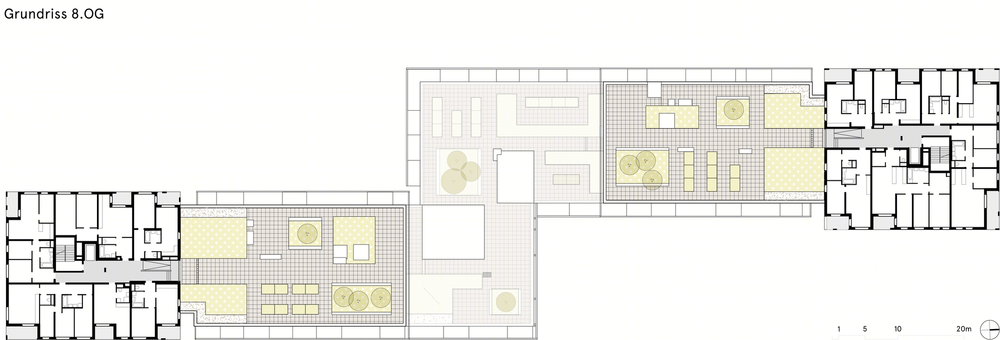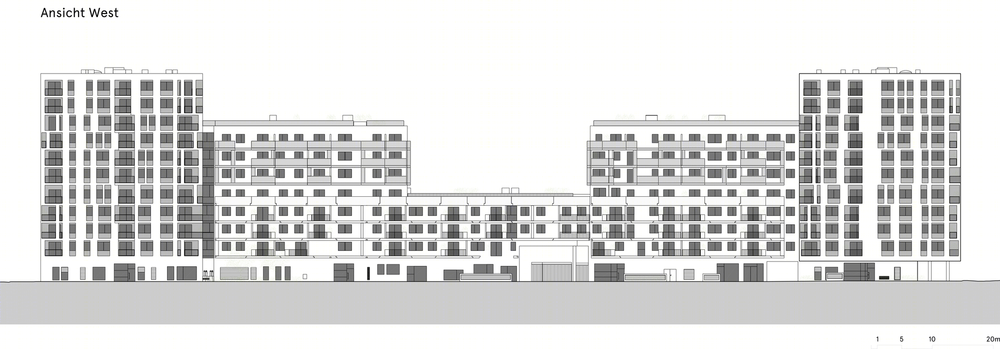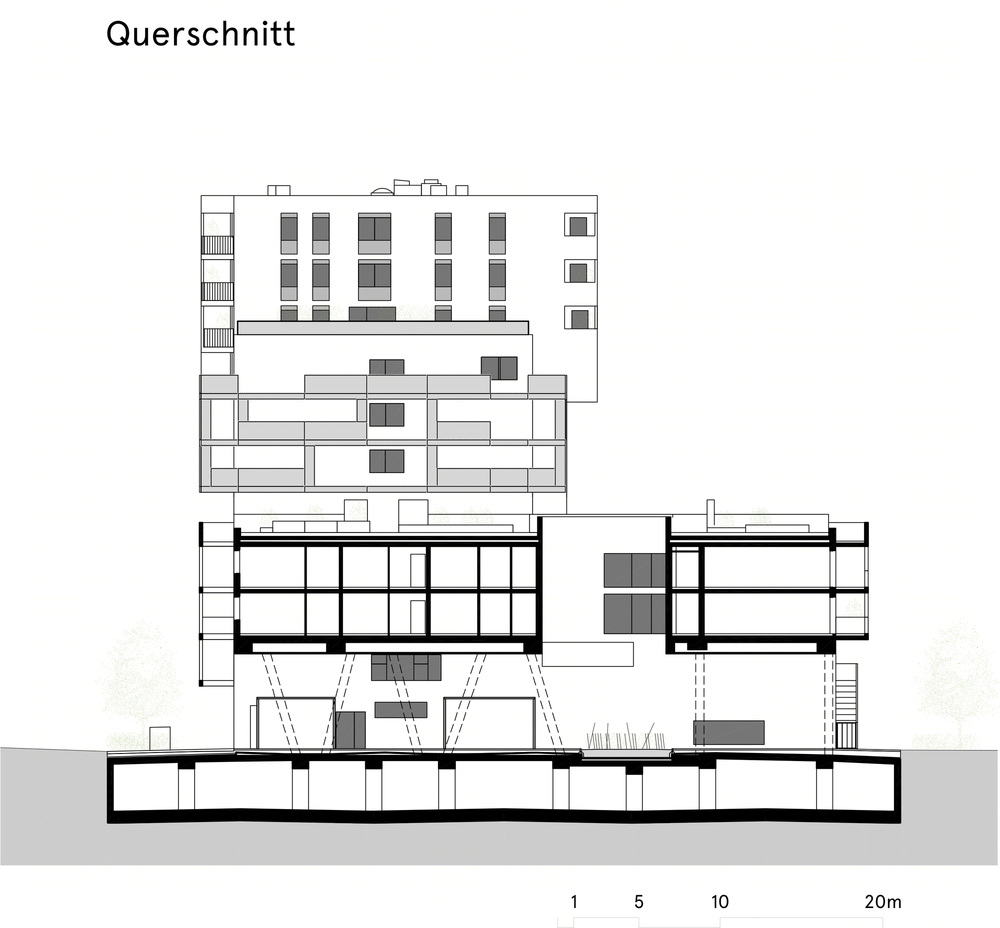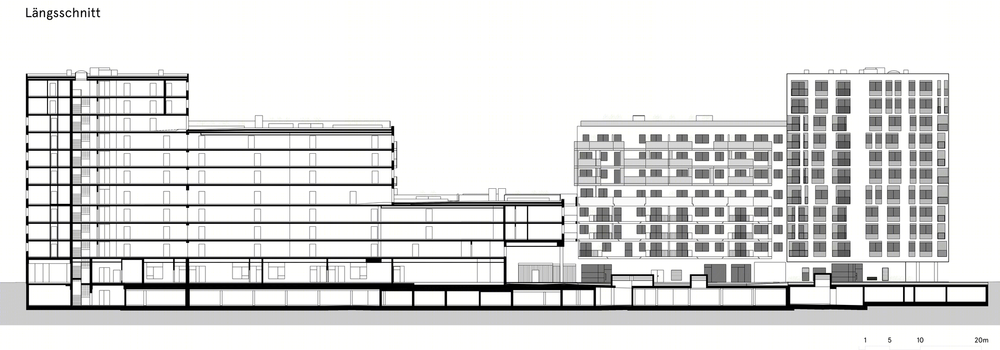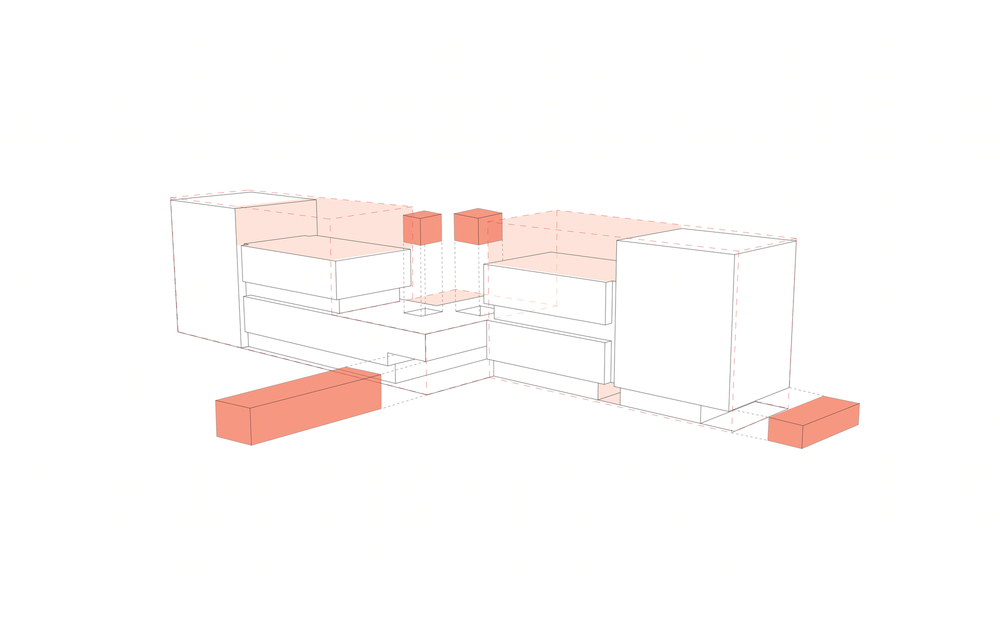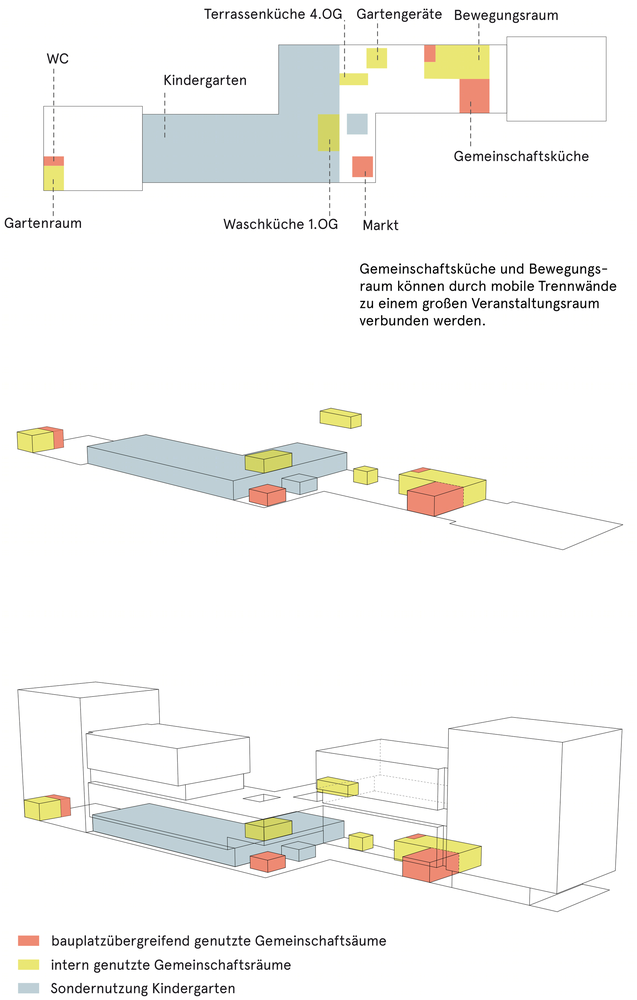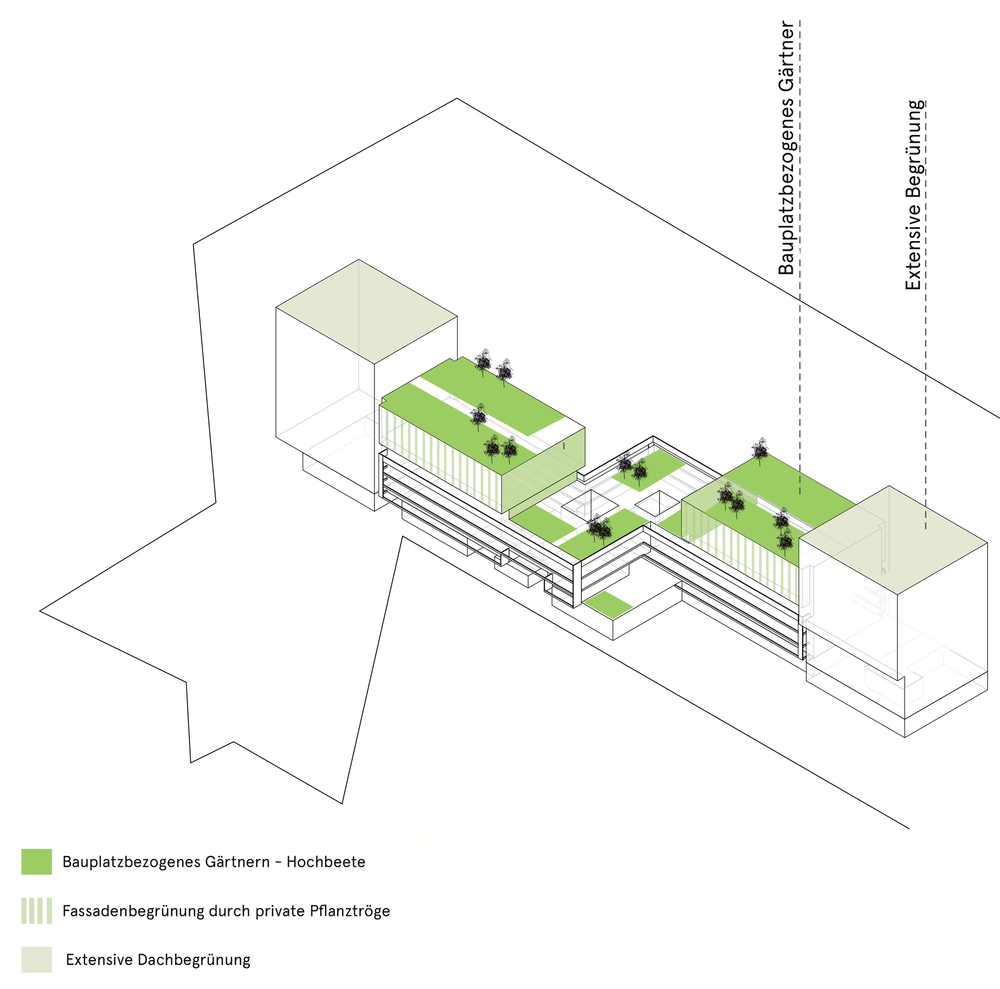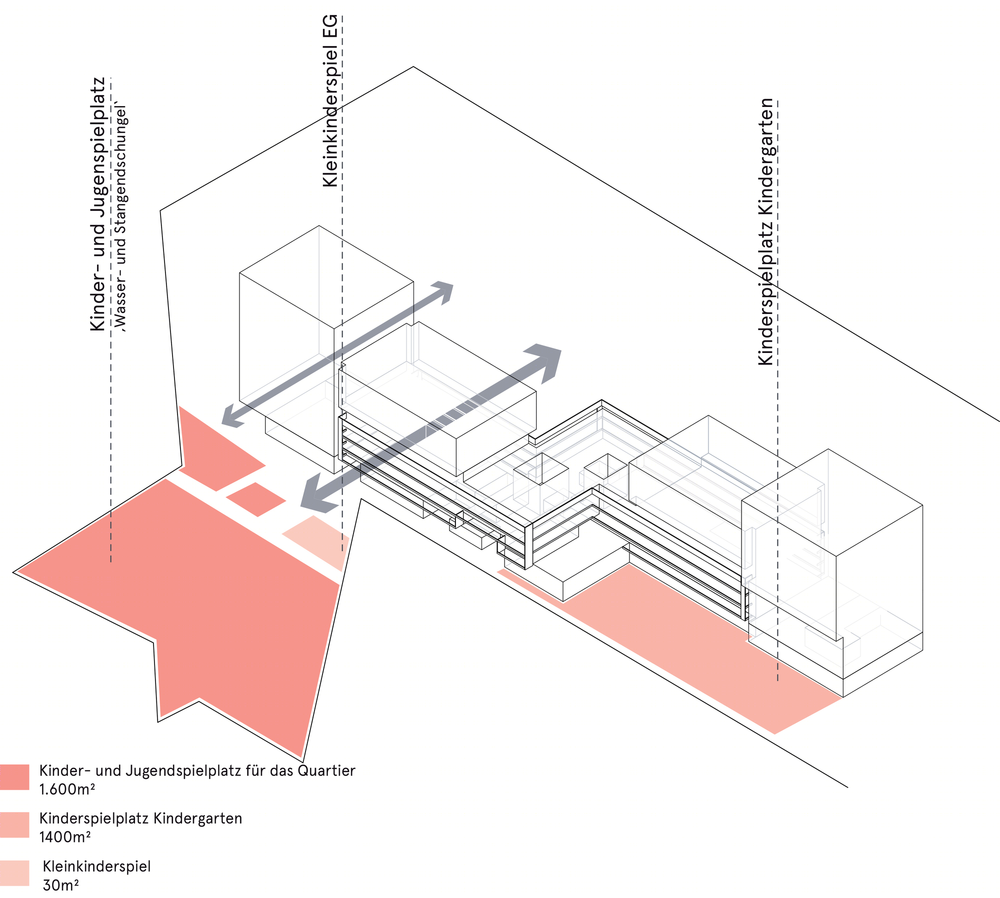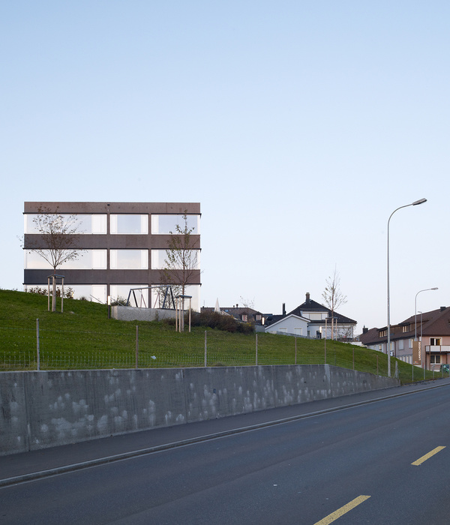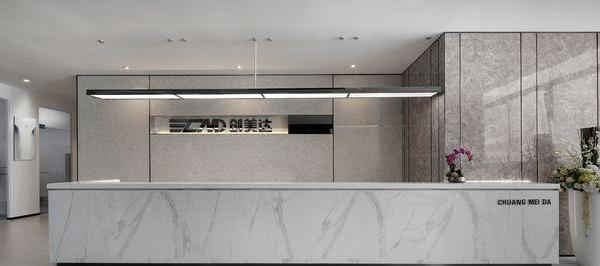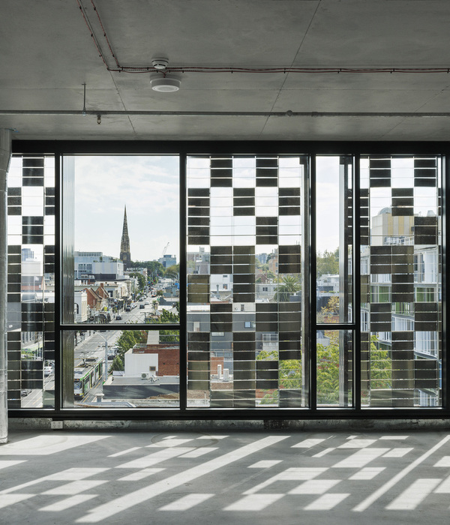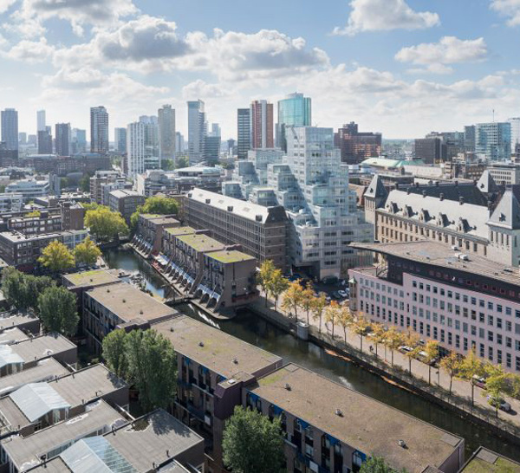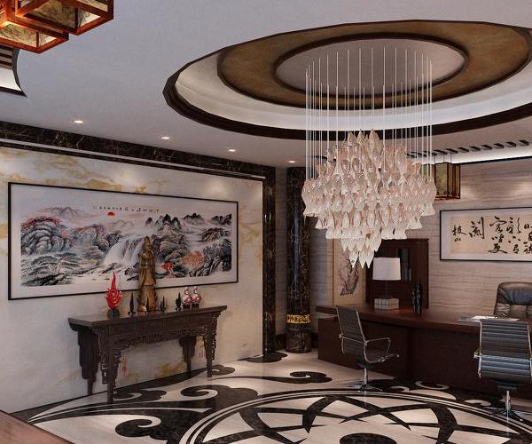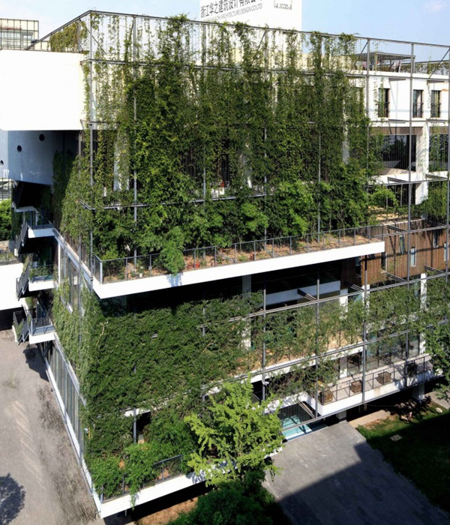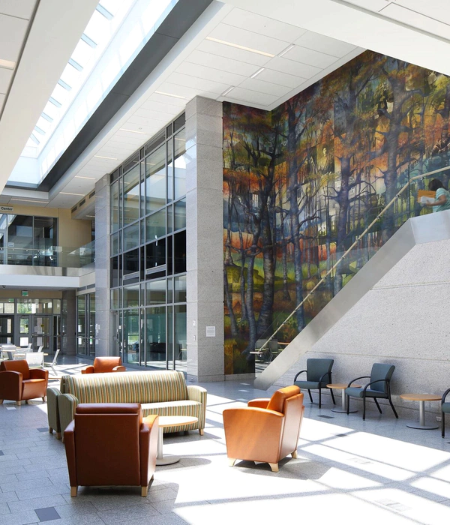柏林“Querbeet”公寓大楼——绿色公共空间的嵌入式设计
Embedded between the striking residential towers of Harry Glück in the west and a functional housing complex in the east, the urbanistic guiding idea “In der Wiesen Ost” takes on a mediating position between two very different approaches of the creation of living space, structurally as well as in terms of content.
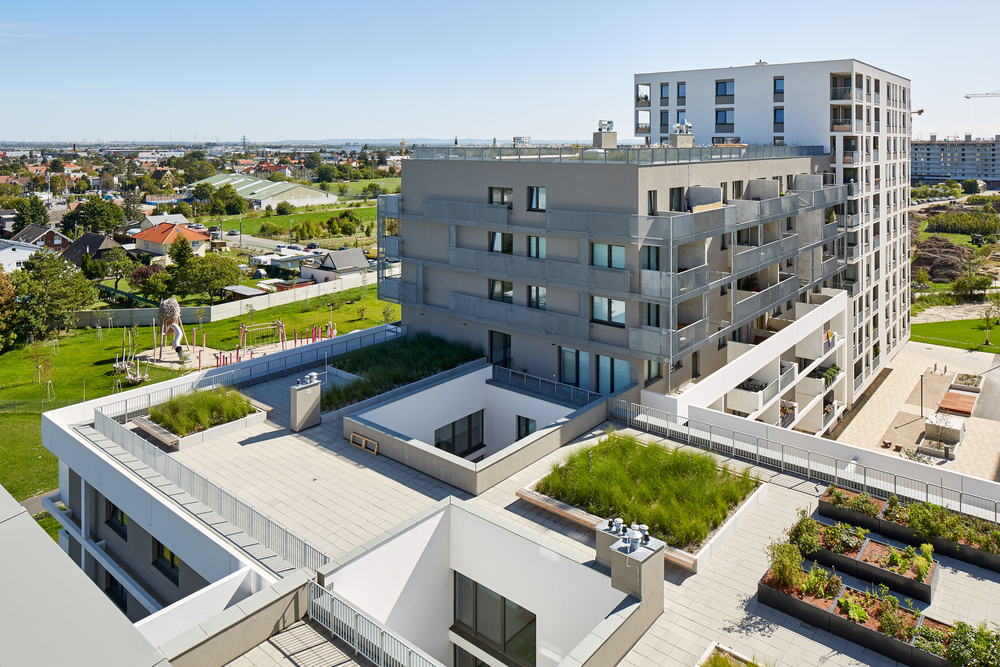
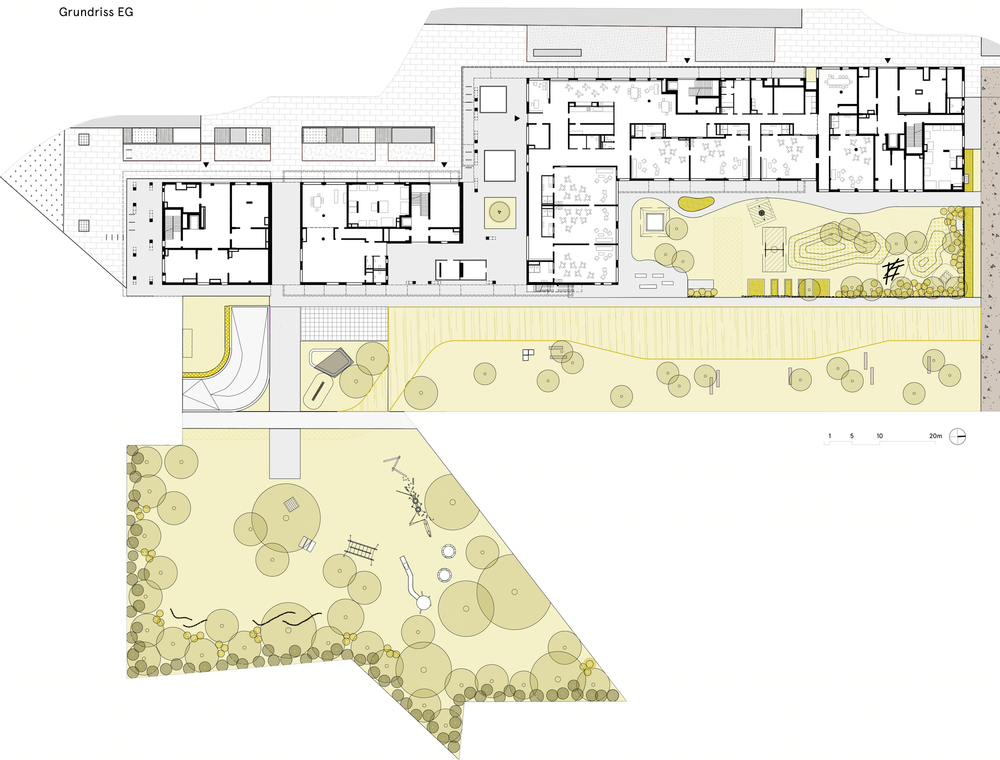
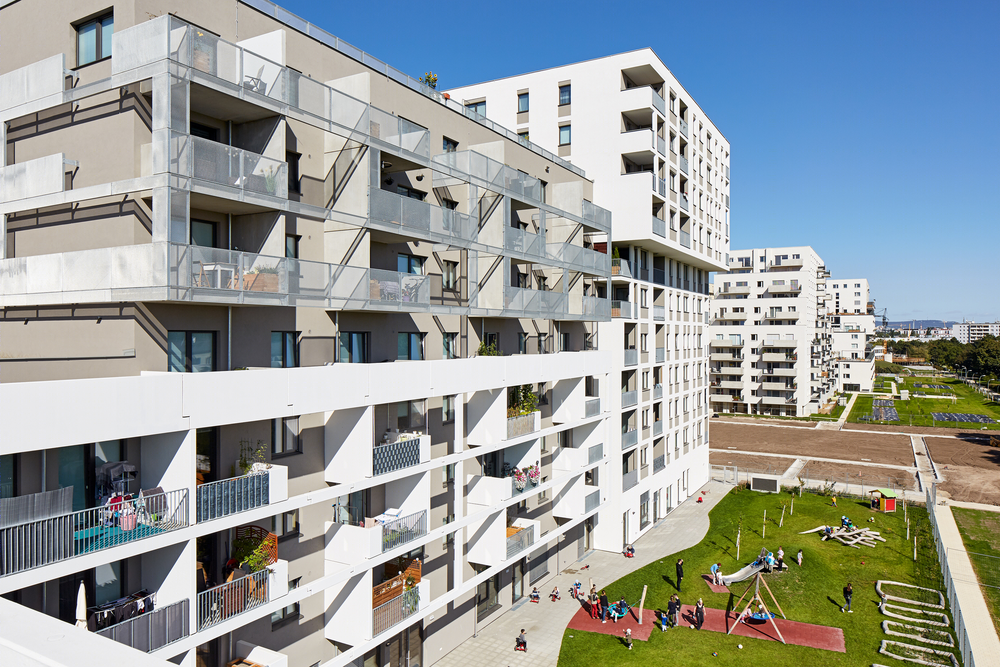
The massive volume of the “Querbeet” project, which is part of the “In der Wiesen Ost” development, is divided into several parts: the towers at the north and south ends, the slender 3-storey angled brace and a 3-storey volume with overgrown balconies, the "greenbox ". In the center of the complex, a cantilever is forming a well usable, covered outdoor area - the market square. This is where the entrance to the kindergarten is located and a pavilion that can be used as a sales stand. The access to the exercise room and communal kitchen is also covered from here. This market square can be used as well as the common kitchen, which can be connected to the exercise room by a mobile partition wall to form a larger event hall. At the market square horizontal and vertical incisions allow views and illumination.
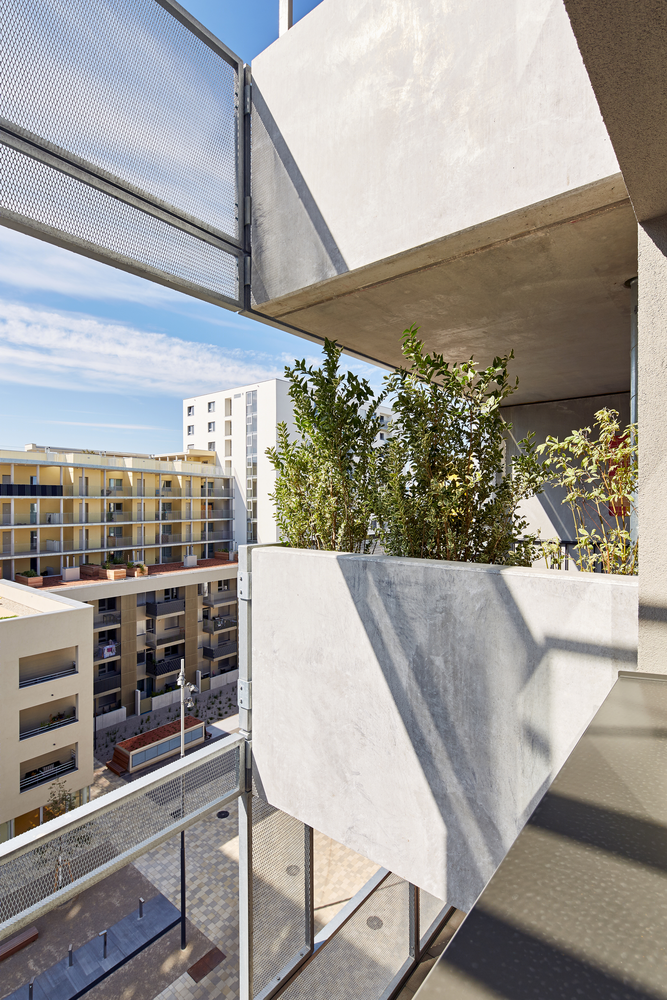
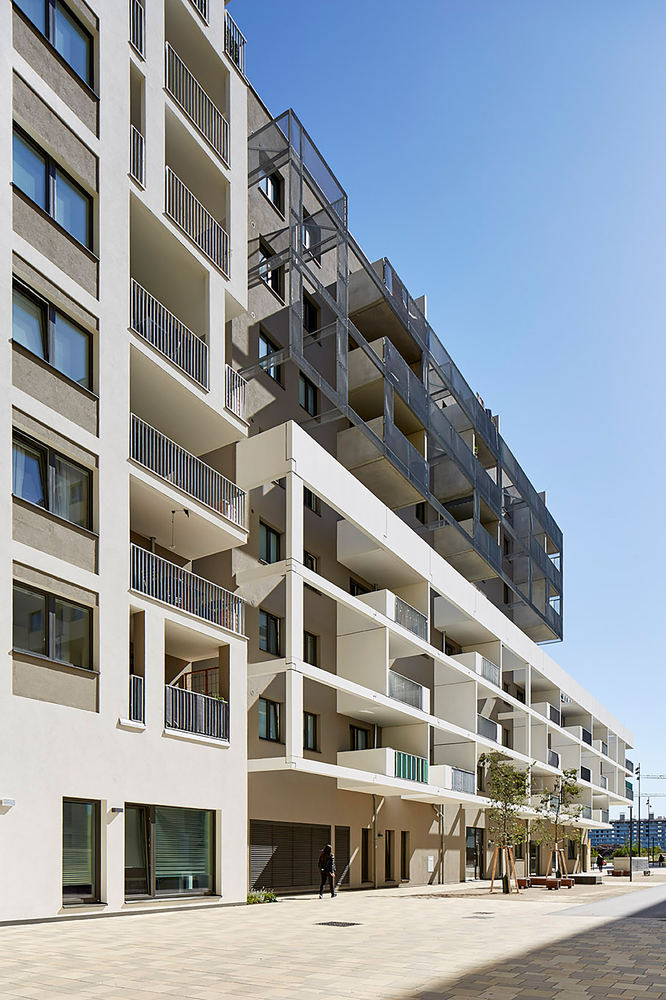
The structure of the building is reflected in the different facade solutions: The tower is designed with loggias, most of which are located at the corners of the building. Balconies with a raised side wall allow orientation to the southwest or southeast. Between individual balconies, slim concrete elements are suspended to create a second, "shelf-like" façade as a filter layer to the public space. The balconies of the "greenbox" lie behind a metal mesh as a climbing aid for the plants. The balconies are connected by horizontal elements to emphasize the privacy of the balcony zone. Both loggias and balconies offer space for plant troughs, which are provided in cooperation with GreenLab.
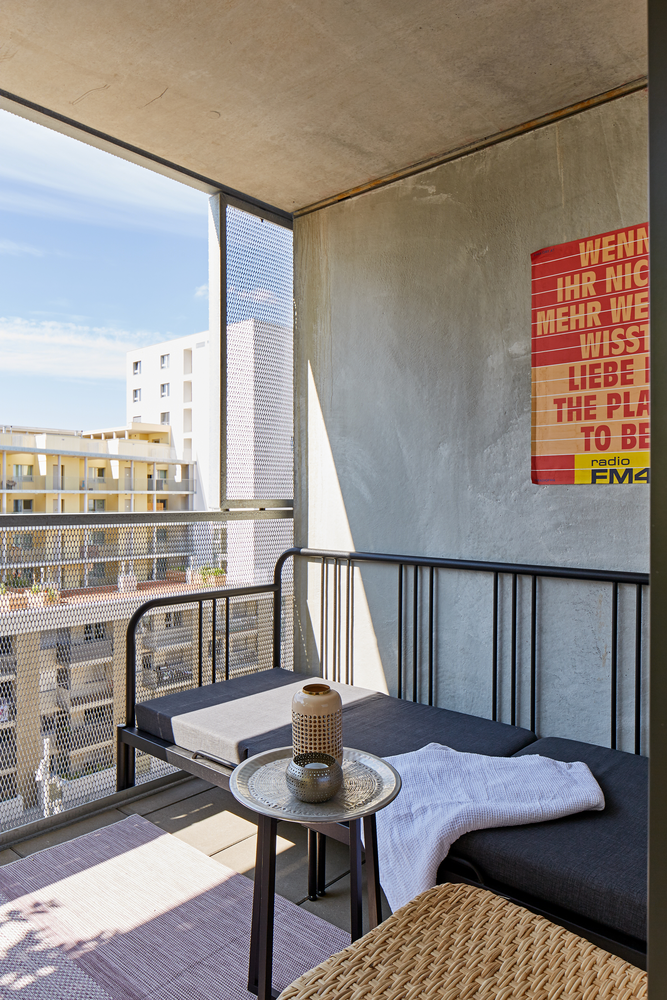
The "querbeet" project provides a large number of different apartments. Basically there are two types of floor plans: one "classic" type and one with a central sanitary unit, offering an different spatial experience and, above all, a wide range of adaptation possibilities - from loft to family apartment. The larger apartments are mainly arranged in the towers, otherwise there are east- or west-oriented apartments in “regular” and “smart” design. The building is primarily accessed via four staircases - the two in the towers are designed as security staircases, the two middle staircases lead up to the communally used roof gardens on level 8.
