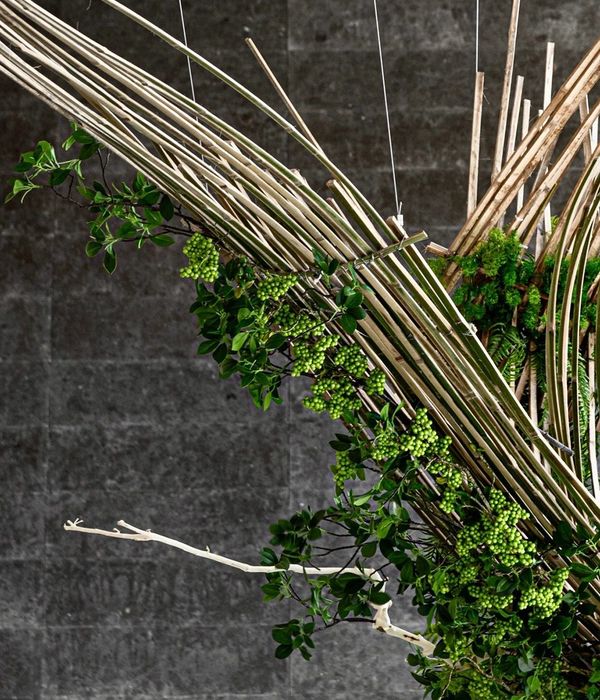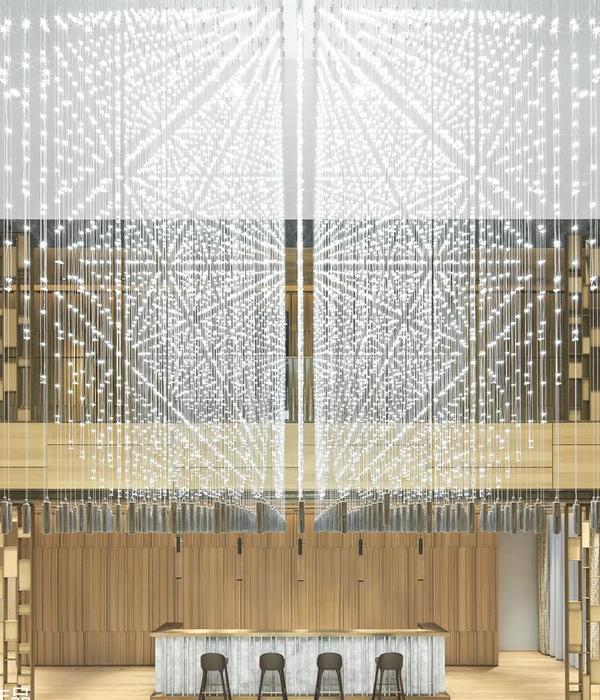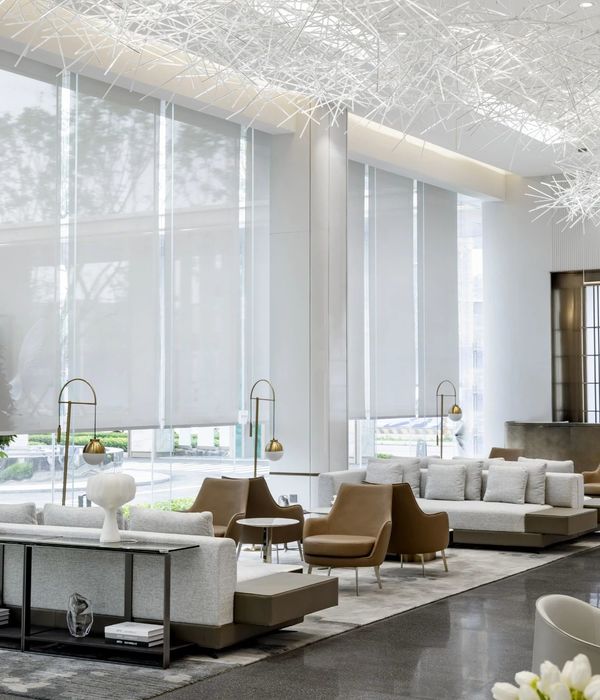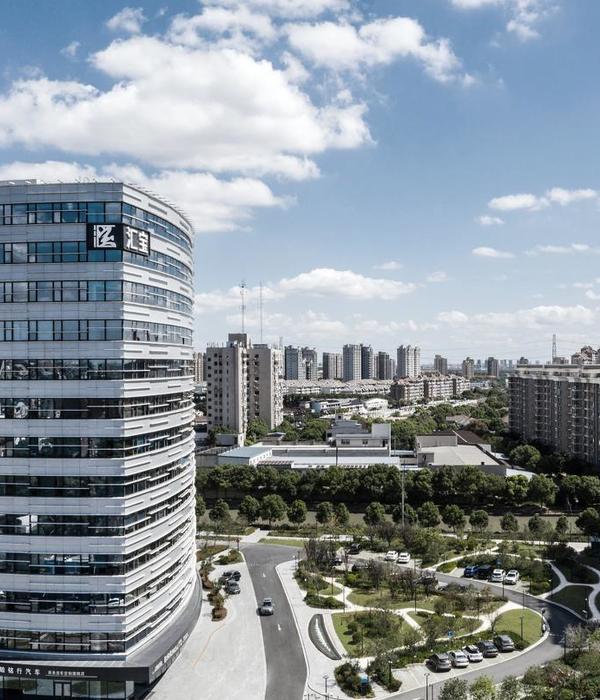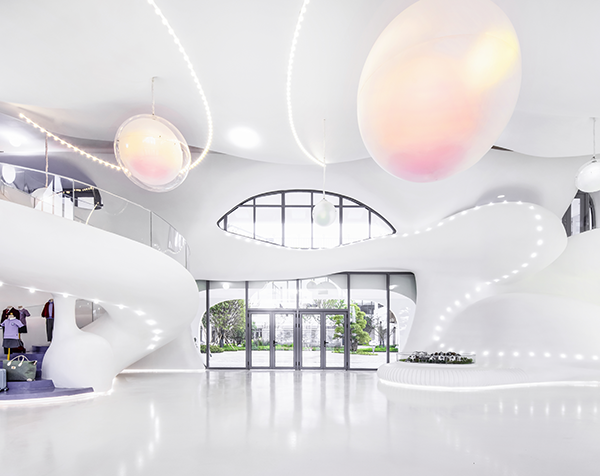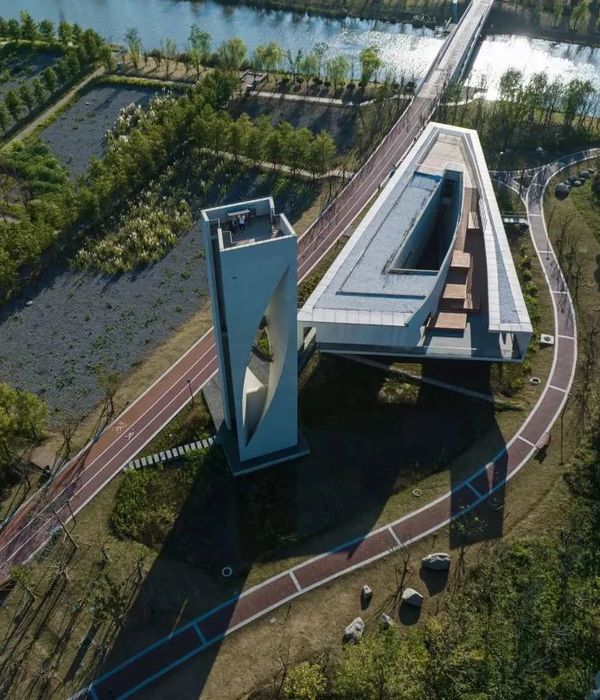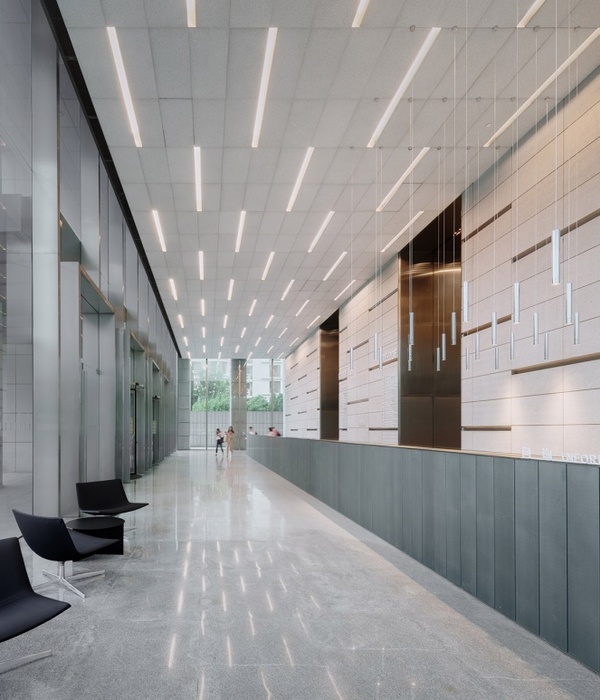Architects:Bird de la Coeur Architects
Area:2935 m²
Year:2023
Photographs:Dianna Snape
Civil Engineering:Adams Structural and Civil Engineering
Sustainability Consultants:Ark Resources
Builder:Harris HMC
Town Planning Consultants:ERM Consulting Melbourne
Design Architect: Neil de la Coeur
Project Architect: Elan Ko
Architect: Michaela Kalinka
City: South Yarra
Country: Australia
151 Toorak Road is a 6-story office building with a ground-floor restaurant occupying the corner of Darling Street on a restricted site in an inner-city suburb of Melbourne. It responds to its heritage neighbors with an innovative Flex Brick second-skin facade over a traditional brickwork base. The design is drawn from careful analysis of the brick patterning on the former 1890s South Yarra Post Office opposite, coupled with the need to protect the west facade from heat load, while maintaining views.
The South Yarra Post Office, designed by Public Works Department Architect AJ McDonald is one of a rare group of buildings that epitomizes the late nineteenth-century movement to evolve an Australian style in architecture by combining Australian and art nouveau decorative motifs with American Romanesque, Scottish baronial forms. It is a 3-story red brick asymmetrical picturesque composition and is used as a starting point for the design and material selection.
The primary motif is a striking patterned brick veil or brise soleil screening the building from the Western sun. It is employed for passive climate control. The brick veil is set inside a series of deep frames that further control heat gain from the northwest. Its color and pattern modify vertically to respond to the building’s massing, the town planning controls, and the coloration of the neighboring context. A series of breaks and color changes are used to formally organize the façade, while internally framing views of surrounding landmark buildings.
The brise soleil drastically reduces glare and the interior temperature of the building, while retaining views and a connection with the street. Detailed studies were undertaken to ensure interior comfort was maintained while reducing running costs and reliance on mechanical cooling. The traditional brickwork base is made from carbon-neutral bricks made in Tasmania, using biofuels (and offsetting any remaining emissions). Various brick motifs are borrowed from the Post Office to guide and inform the occupants, leading them to the office entry, continuing into the building, and guiding them to the lifts and stairs.
With Covid-19 design principles in mind, the double skin facade allows for ample user-controlled fresh air and natural ventilation while maintaining privacy. Landscaped outdoor spaces, including a large roof garden and a terrace facing Toorak Road, provide green outdoor breakout spaces. The offices are purposefully raw and clean and have been leased as 'shells' to reduce or eliminate building waste.
{{item.text_origin}}

