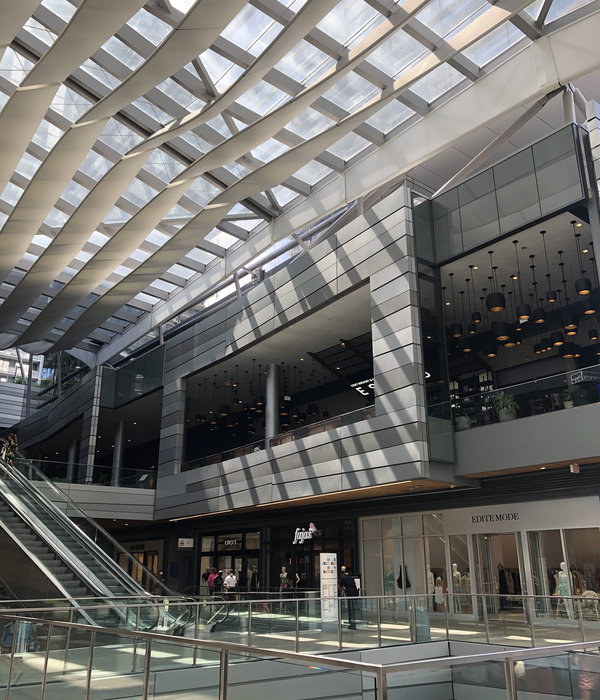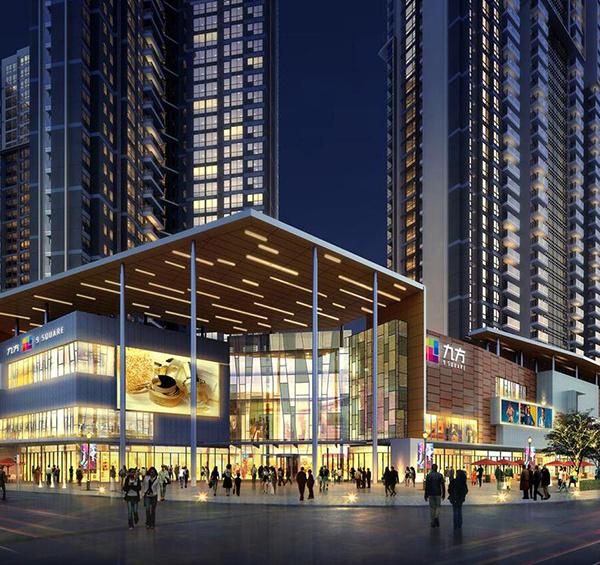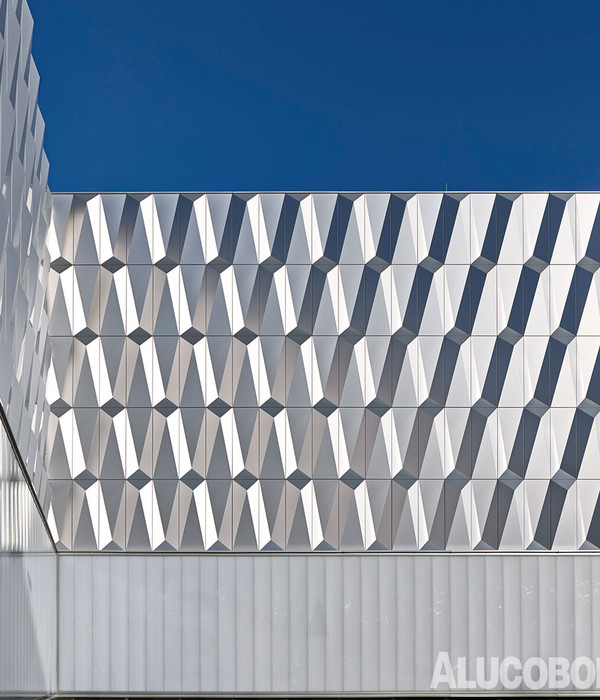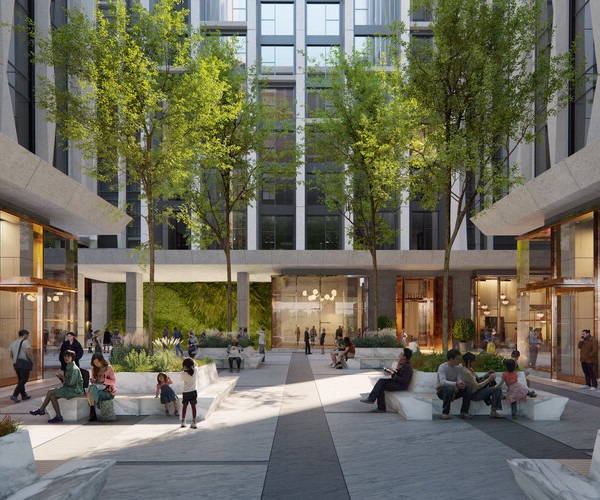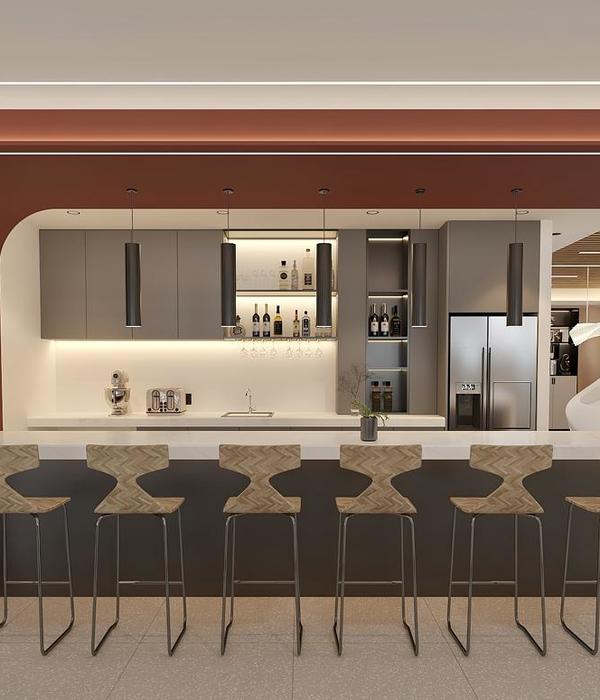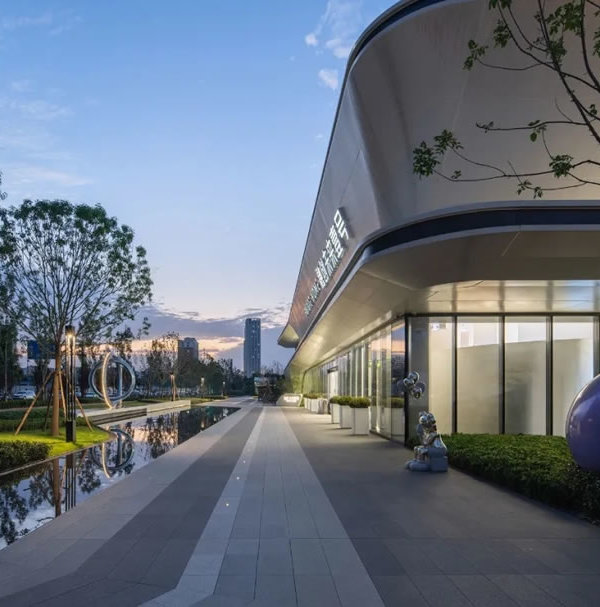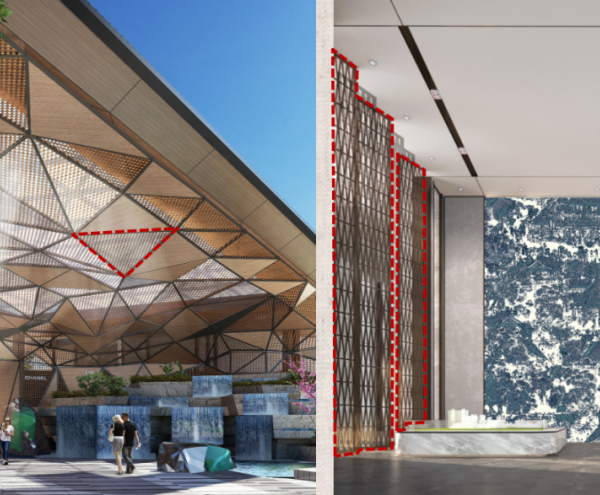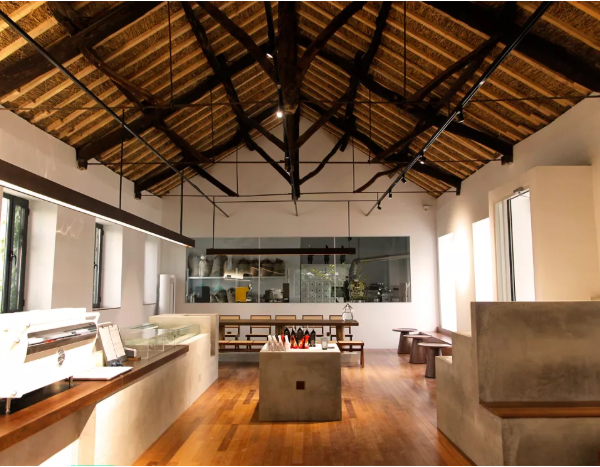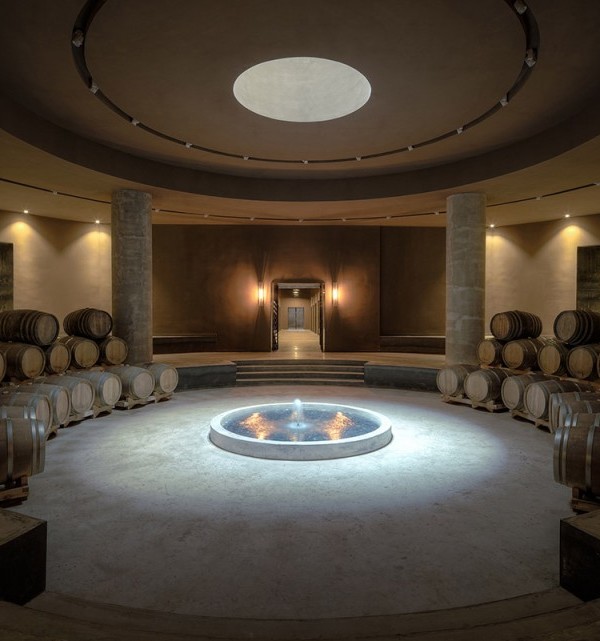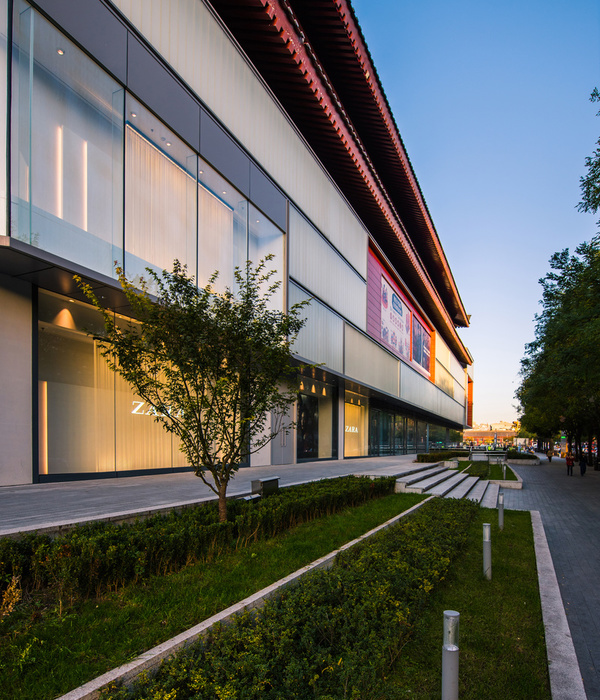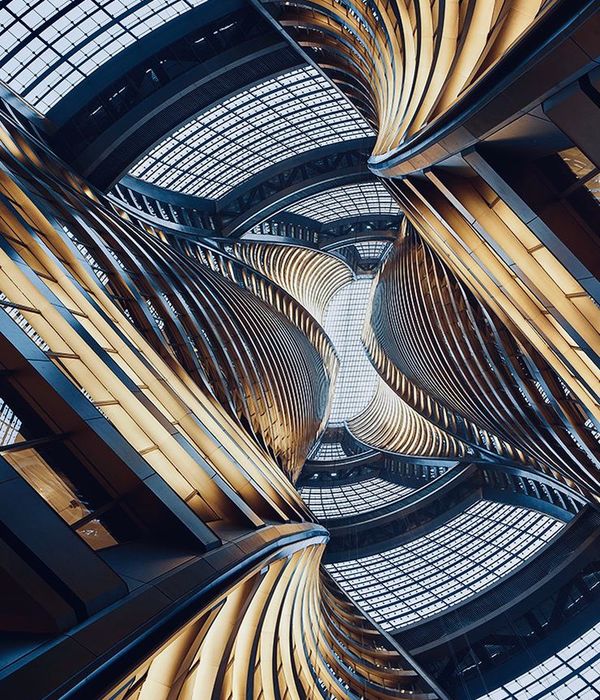Architects:Yabashi architects & associates
Area:109 m²
Year:2023
Photographs:Yashiro Photo Office
Lead Architects:Tohru Yabashi, Takumi Ueno
Structure Engineers: Kenchiku Syokudou
City: Kumamoto
Country: Japan
The site is in a corner of a residential area developed along the lakeshore road. The site has a stepped terrain along the lakeside, and from the site, you can see the nearby gardens, the roofs of private houses, and the mountains in the distance. An environment that stretches in each direction, dotted with views of varying distances.
The plan is a two-story house with a cafe on the first floor. The owner plans to use it as a weekend residence for a while. Therefore, we needed a space that could respond to changes without prescribing lifestyles. The owner will have two residences. One is a house that protects everyday life, and the other is an open villa.
A square plan was placed on the site, and the upper floors were divided diagonally. By shifting the floor to increase the parameter with the ground and connecting it with a spiral vertical movement, we realized a three-layer structure that gives various viewpoints for each place. Each floor has the minimum necessary functions, furniture, and plants, making it a "free space" that allows you to freely create spaces.
The retail area on the ground floor and the residential area on the upper floor are only fragmentarily separated by diagonal load-bearing walls. It is a continuous three-dimensional one-room. In addition, to connect with the rich environment outside, it has a double structure that wraps the framework of earthquake-resistant elements with wind resistance and heat insulation and the outer skin of the opening.
There are no partitions between the spaces, so depending on your body position and movement, you may be able to see the sky or greenery through the windows on the next floor, or your line of sight may suddenly disappear. It is a space where you can feel the richness of the place itself and the generosity of life. To put it in extreme terms, it's just a house assembled using tools such as floors, outer panels, and openings. But it becomes a tool for perceiving the environment as internal.
{{item.text_origin}}


