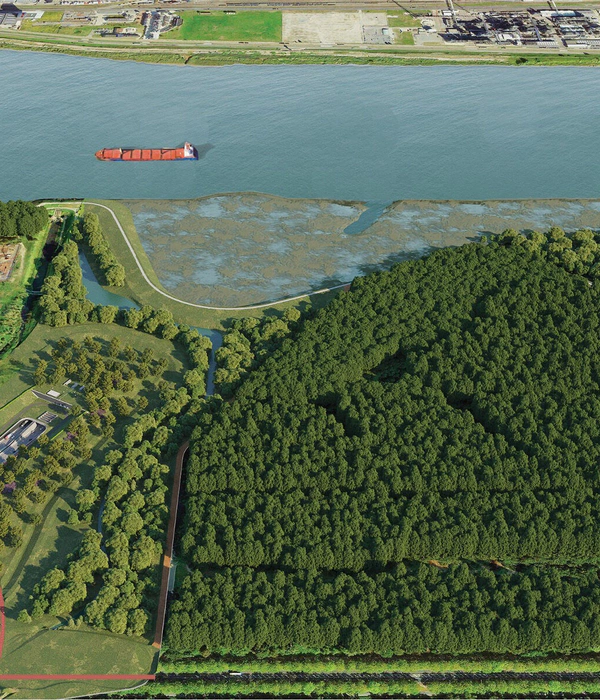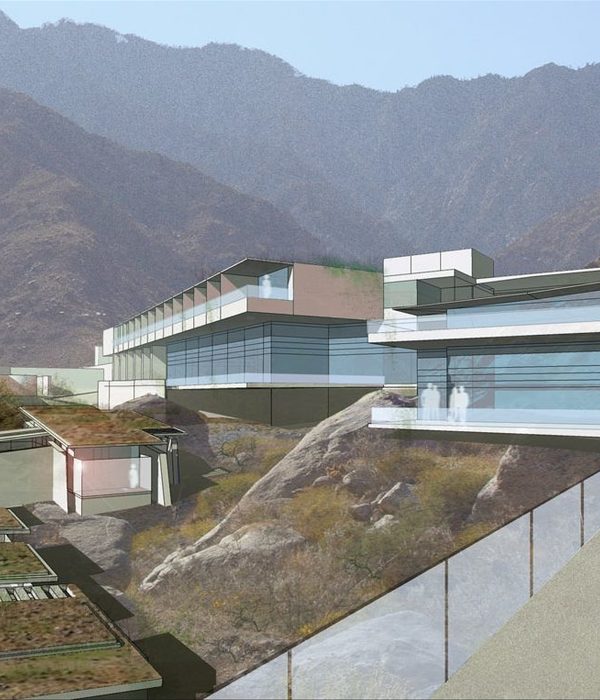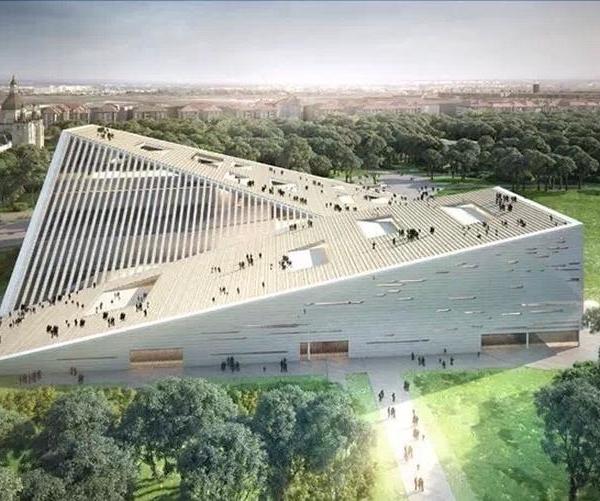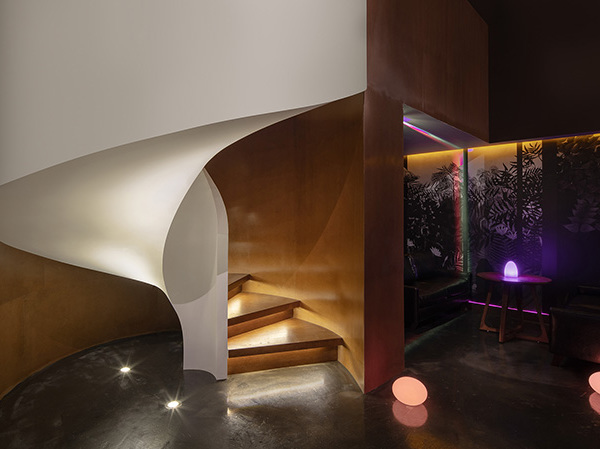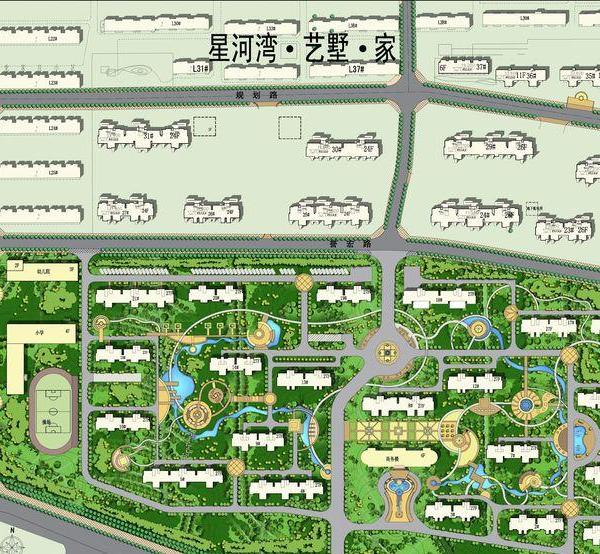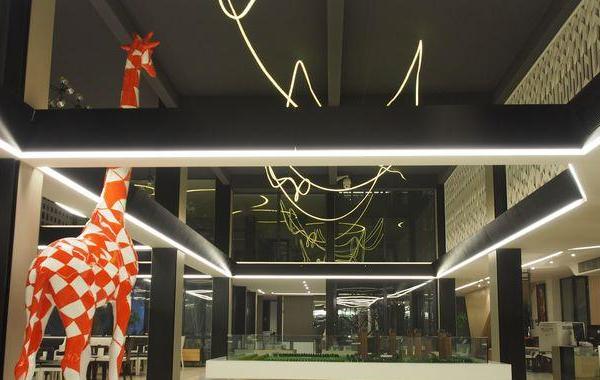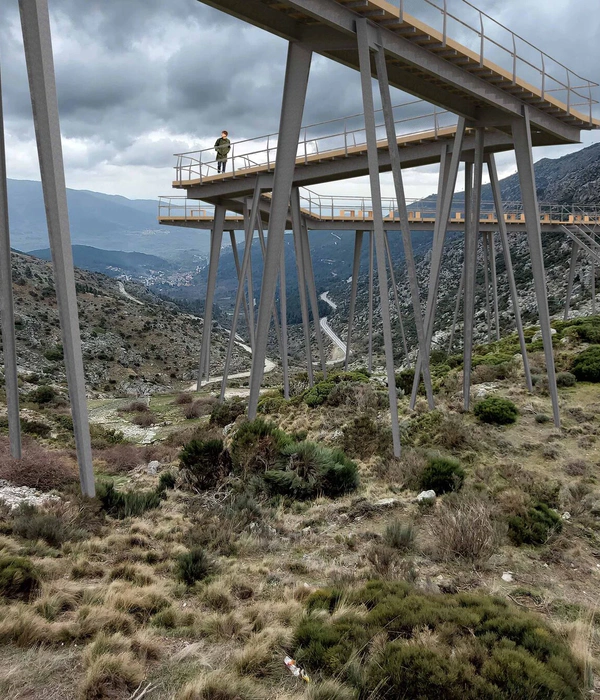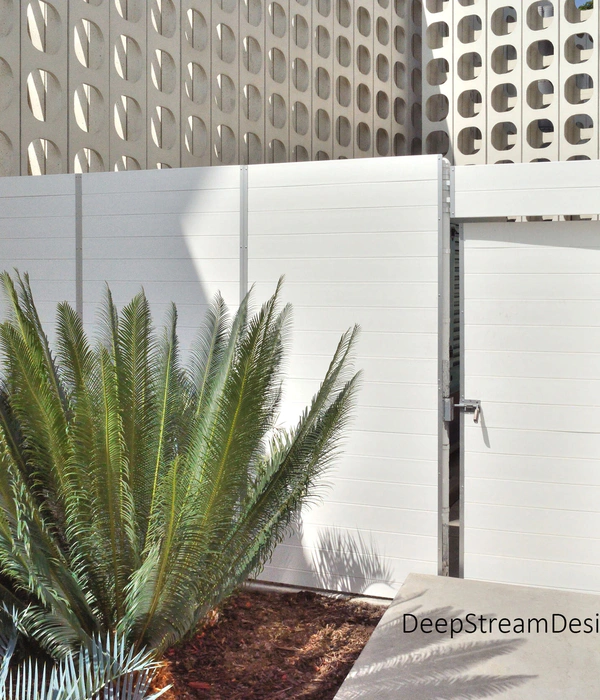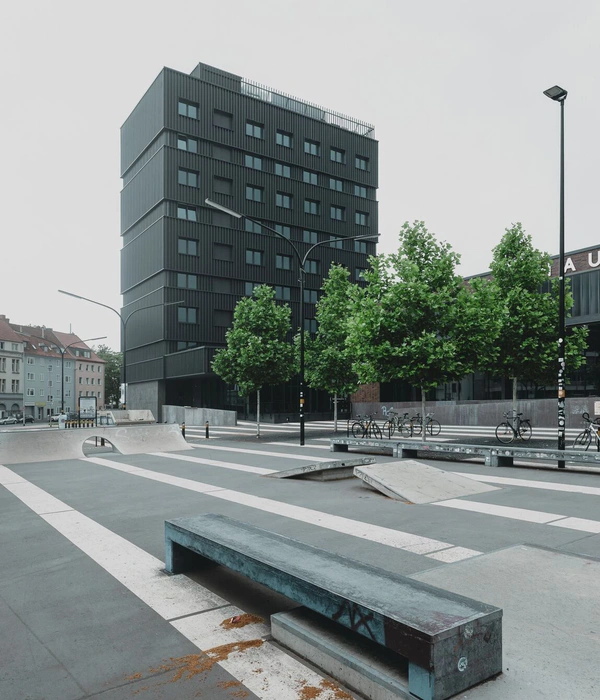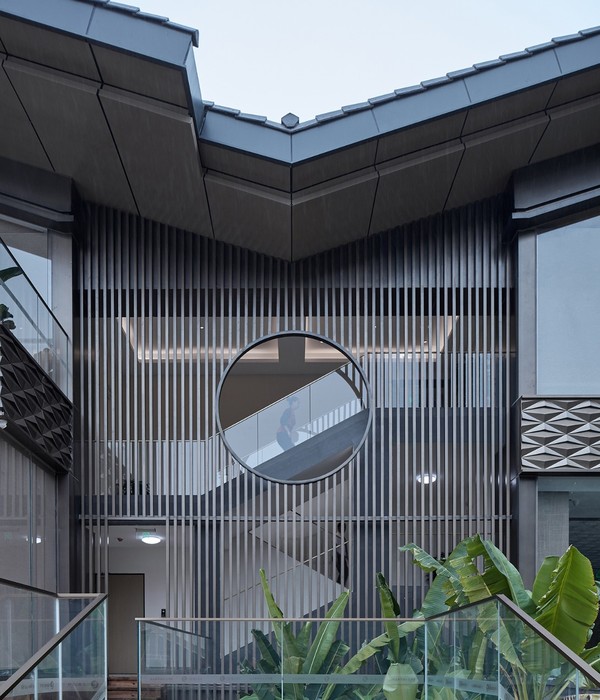The house in La Hornilla was conceived of as an indeterminate space that adapts to the dynamics of the client's daily life. The house can be divided to remain isolated, connected to meet, closed for privacy or open to enjoy the landscape and outdoor spaces.
The project enables different possibilities for growth both horizontally and vertically, responding to future functional requirements.
La Hornilla is a residential neighborhood in the city of Alta Gracia, at the foot of the Córdoba mountains. The lot, 20m wide by 50m deep, is located in a high area, with panoramic views of the mountains and the city.
In order to free up the main environment, the living room, dining room, kitchen, and bedroom are located in a large flexible space.
It is built in a reinforced concrete structure and brick masonry; it rises and becomes transparent through large openings, thus gaining visuals and connecting with the expansions to the outside.
Duplicating the surface and hanging from the main nave, the intermediate spaces are generated, emphasizing the interior-exterior link. To the east, the entrance takes place with open garages for two vehicles; and to the west, a gallery with a grill that frames the mountain landscape. The two functions are materialized with metal profiles and white sinusoidal sheet cladding.
A longitudinal axis organizes the circulation of the house. A smooth ramp takes off from the topography to the entrance door (a rotating white plane), crossing the interior, folding into a staircase, which links the gallery with the exterior and ends in the patio, the place for the pool in the future. In this axis, and prioritizing the entrance, there is a skylight that opens to the east, indirectly illuminating the entire house, and in turn dematerializing the water tank. This perforation allows a future connection for the growth in the upper floor.
▼项目更多图片
{{item.text_origin}}

