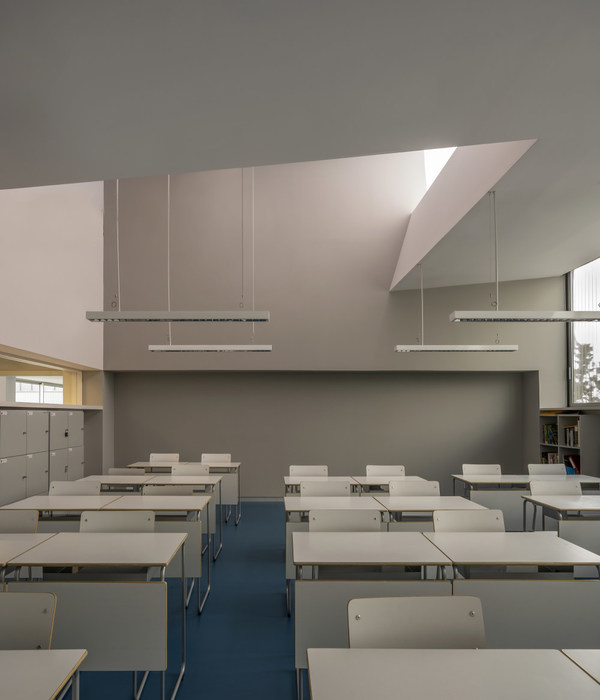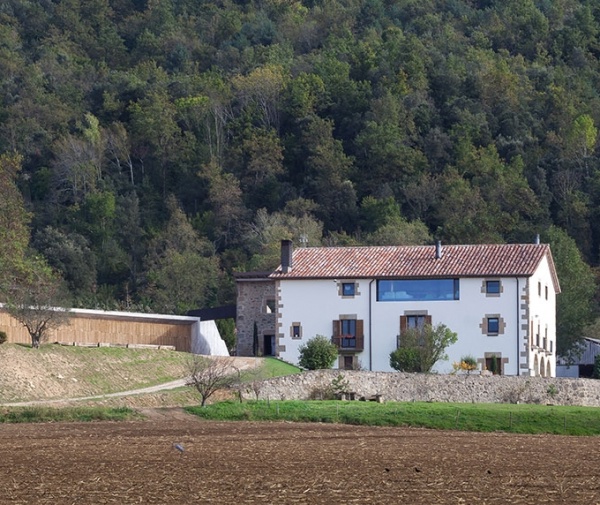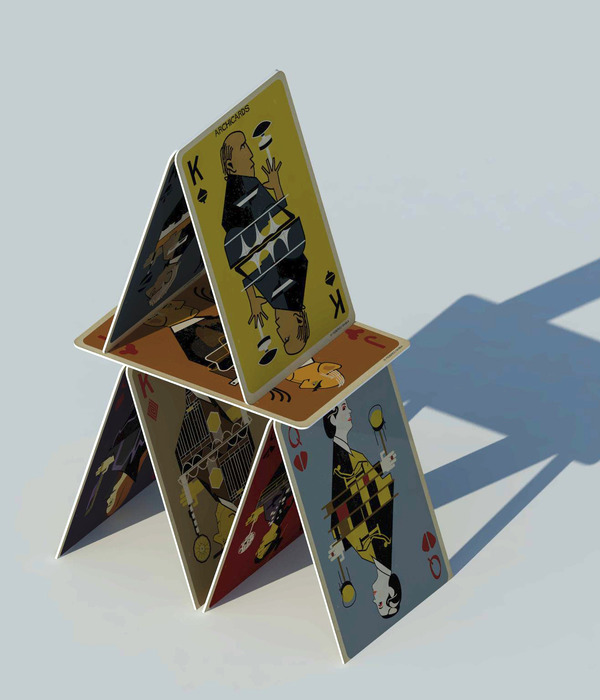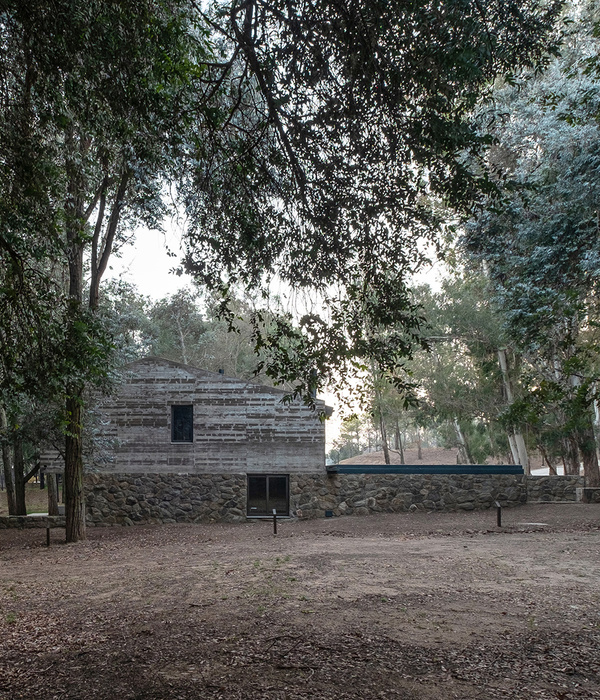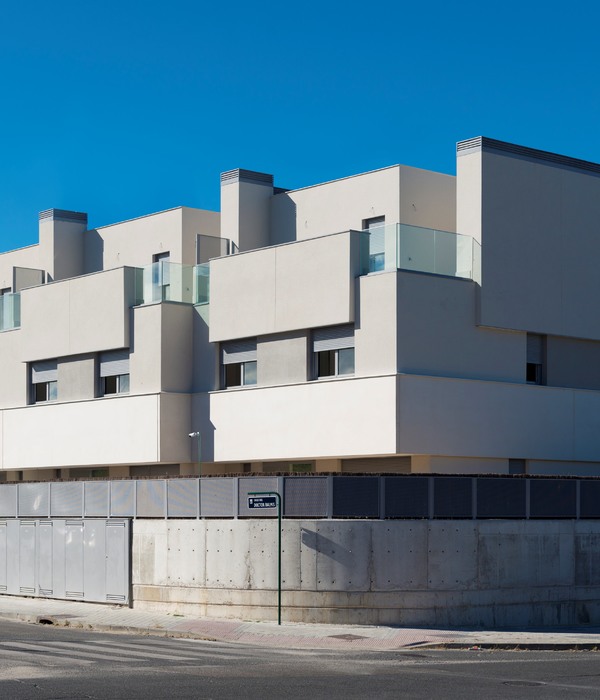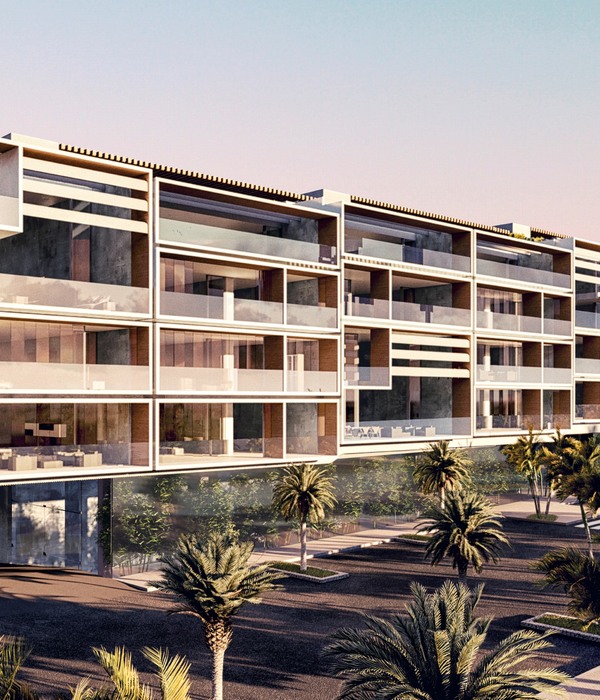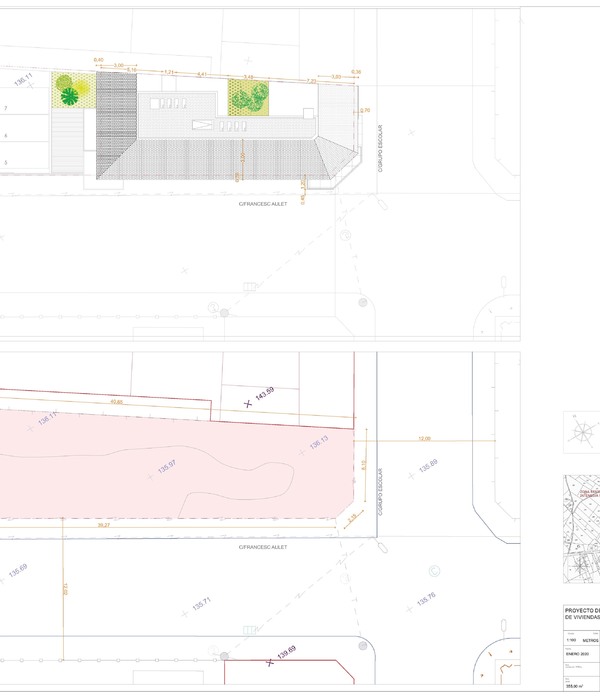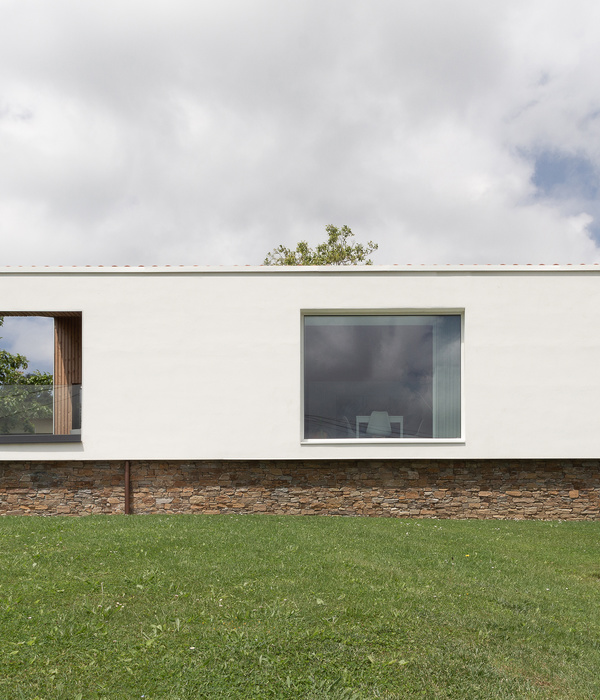本案位于成都创意山商业中心一层,原建筑形态为三面落地玻璃及一面实体墙,由于紧邻户外公共广场,阳光及景物能够毫无遮挡的进入室内;但对于一个面积只有150M²的酒吧而言,一览无余的空间场景无疑是无趣且乏味的;如何在保证使用功能明晰的前提下,让空间各界面有丰富的视觉观感和动静相宜的区域设置,成为了本案的设计重点。
Hedge Bar ,located on the main floor of the Mounovation business center in ChengDu.The building encased by 3sides of ground glass wall and 1side of solid wall with ample sunshine and views that sit adjacent to a public square,to create a place where dynamic and tranquility balance perfectly,clear features,a rich visual sense and flexible zoning become the focus of the design in this case.
▼酒吧紧邻户外公共广场,三面落地玻璃及一面实体墙,the building encased by 3sides of ground glass wall and 1side of solid wall that sit adjacent to a public square
设计师以吧台为核心和原点,将空间分割成不同的功能区域,同时利用层高的优势在吧台上方设立私密夹层,具有雕塑感的白色双螺旋楼梯则是连接上下的纽带;透过落地玻璃,可以看到吧台前方树立的通高5米的弧形酒架,它界定出了酒吧的前后场域,穿孔镜面不锈钢背板反射着周围的光线和事物,50%的穿孔率所产生的通透感让空间多了一些朦胧和迷离的意味,而它和吧台之间,是酒客和调酒师互动的场所,刻意抬高的地组合过的亨利.卢梭的绘画作品,在黑白的丛林中,不经意的看见Hedge Bar的logo变色龙。
▼雕塑感的白色双螺旋楼梯则是连接上下的纽带,a sculptural white double spiral staircase perfectly connects to the floor
▼俯瞰螺旋楼梯,overlooking the spiral staircase
The designer divided the space into different function zones centered on the bar counter.The advantage of storey height is well taken to creat a private mazzanine seating area,which perfectly connects to the floor via a sculptural white double spiral staircase. A 5 -meter- high arched wine rack decorated with perforated mirror finished stainless steel as its backplane defines the front and the back of the whole area,its translucence gives the wine rack the ability to diffuse the lights thus causing a kind of hazy beauty.
▼利用层高的优势在吧台上方设立私密夹层,the advantage of storey height is well taken to creat a private mazzanine seating area
▼吧台前方树立的通高5米的弧形酒架,a 5 -meter- high arched wine rack
▼弧形酒架界定出了酒吧的前后场域,the curved wine rack defines the front and back of the bar
▼50%的穿孔率所产生的通透感让空间多了一些朦胧和迷离的意味,its translucence gives the wine rack the ability to diffuse the lights thus causing a kind of hazy beauty
在这里,我们希望每位客人都能找到适合自己的那个角落,望出去或看进来都能感受到不同景色,“移步换景”也就有了现代意义的表达;又或者像店名Hedge这个英文单词释义一样:树篱,围合的也是束缚的;对冲或者两面的;酒吧作为现代人释放、放松自我的场所,偶尔打开一下内心的藩篱、摘掉日常的面具,兴许你还能碰到另一个久违的自己。
The purpose of the elevated floor is to replace counter height seating with sofas for a more laid back ,comfortable dining experience at the bar while a booth area offers a quieter ,more intimate experience.The 10-meter-long wall painting recombined is a work of Herri Rousseau,in its black and white jungle,people can see Hedge Bar’s chameleon Logo inadvertently.We hope to provide a relaxing space,where people can sit back and really enjoy how fantastic this area is.
▼迷幻的酒吧后场区域,the fantasy back of the whole area
▼灯光创造出释放、放松自我的氛围,the light creates an atmosphere of release and relaxation
▼一层平面图,the 1st floor plan
▼二层平面图,the 2nd floor plan
▼剖面图,sections
空间设计:奥本思境建筑与设计 主案设计:熊萨芒 深化设计:瞿博 李露 品牌设计:七方联品牌设计 黄志坚 空间摄影:in VIEW|影喻空间影像 肖波 曾伏龙 项目地址:成都创意山商业中心 项目面积:150M² 设计范围:外立面及室内
Space Design:Urban Stream Architects & Design Interior Design:SAMANG XIONG Detail Design:BO QU LU LI Brand Design:7 unite Spread ZHIJIAN HUANG Space Photography :In View BO XIAO FULONG ZENG Project Location:Mounovation Business Center ChengDu Floor Area:150 Square Meters Design Range:Facade&Interior
{{item.text_origin}}

