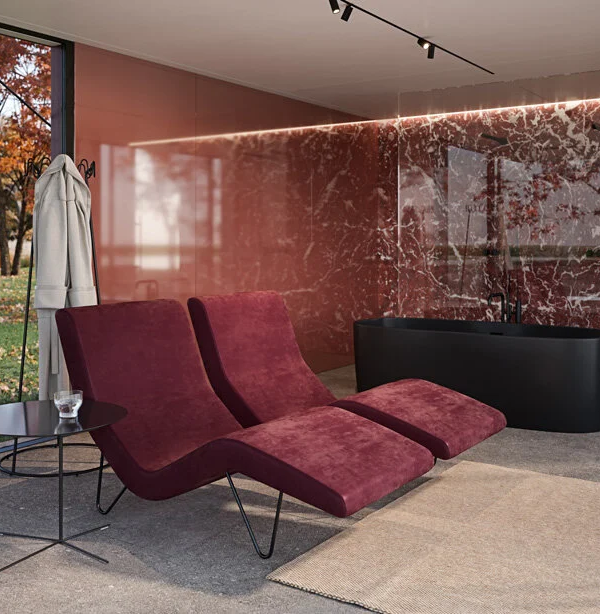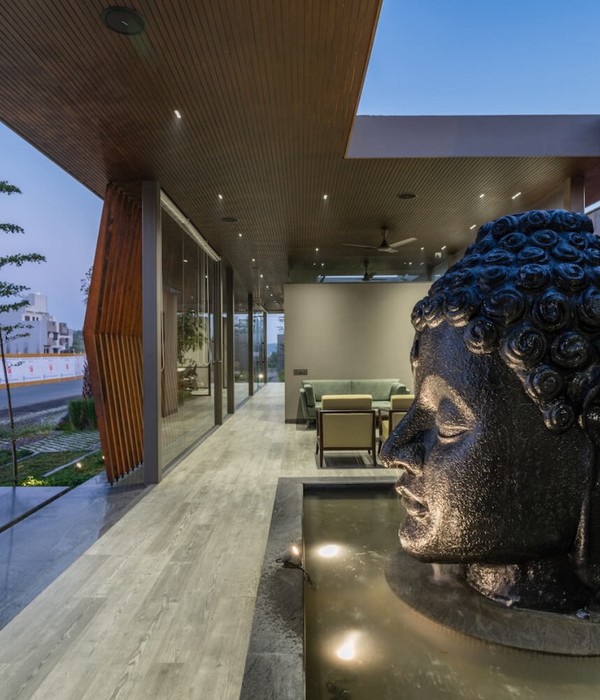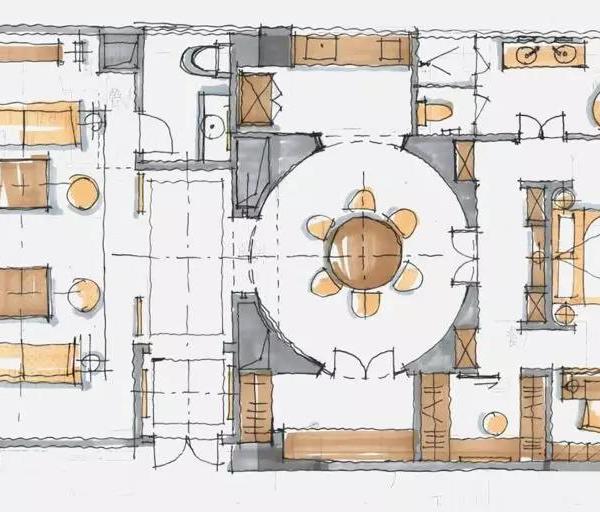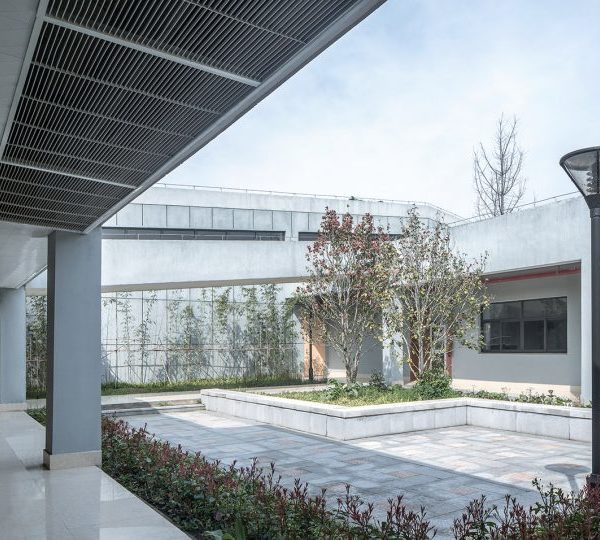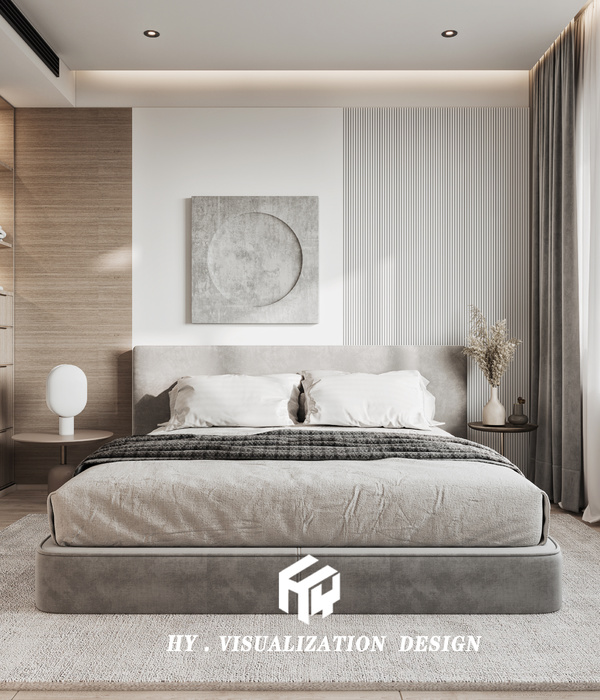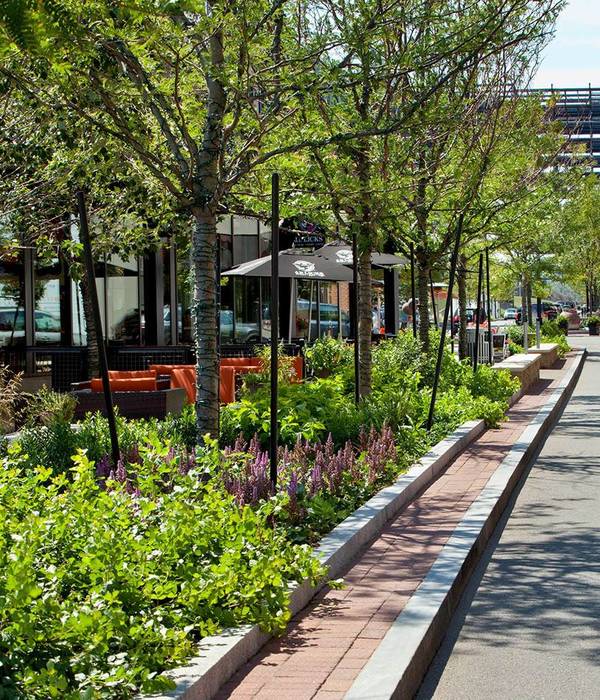Xatera House is situated in the upper part of a plot of irregular geometry and a marked slope declining towards the south-east in order to obtain a position of a certain dominance with regard to the surroundings and to enhance the views over the surrounding rural and suburban landscape.
It is a small single-storey dwelling that rests on the terrain on a stone plinth that acts as a base and accommodates the topography. The house is a clean volume of simple materiality, with a square ground plan and a gable roof, which reinterprets the tradition of the Asturian rural environment. Two incisions are made in the volume, materialised in larch wood: one in the northeast façade of smaller size and vertical proportion that serves as an entrance hall, and another one in the southwest façade on a larger scale in the manner of a porch.
The organisation of the house is very clear. The central day area, open and diaphanous, in which the kitchen is situated in the manner of an appendix and which opens on to the exterior porch, this one with a double orientation, which constitutes the heart and place of greatest intensity of use of the dwelling. It also represents an end to the longitudinal route, allowing the landscape to enter the dwelling. On the southeast façade there are two square openings with the purpose of framing the view of the emblematic Church of San Ciprian de Piarnu, situated opposite the house, so that its presence inside reinforces the idea of coexistence with the surroundings. In contrast, the north-west façade, which is more domestic in character as it is where the openings in the night area open onto, has a smaller scale, as well as a constant and rigorous fenestration that seeks to shelter it from the north winds thanks to the natural slope of the terrain.
(es)
La Casa Xatera se sitúa en la parte superior de una parcela de geometría irregular y marcada pendiente en declive hacia el sureste, con el fin de obtener una posición de cierta dominancia respecto al entorno y potenciar las vistas sobre el paisaje rural y suburbano circundante.
Se trata de una pequeña vivienda en planta única que se posa en el terreno sobre un zócalo de piedra que hace las veces de basamento y acomodo a la topografía. La casa se plantea como un volumen limpio de materialidad sencilla, con planta cuadrada y cubierta a dos aguas, que reinterpreta la tradición del entorno rural asturiano. En el volumen se practican dos incisiones, materializadas en madera de alerce: una en la fachada noreste de menor tamaño y proporción vertical que hace las veces de zaguán de acceso, y otra en la fachada suroeste de mayor escala a modo de porche.
La organización de la vivienda es muy clara. La zona de día central, abierta y diáfana, en la que se dispone la cocina a modo de apéndice y que se vuelca al porche exterior, éste de doble orientación, que constituye el corazón y lugar de mayor intensidad de uso de la vivienda. Supone además un final en el recorrido longitudinal permitiendo que el paisaje entre en la vivienda. En la fachada sureste se disponen dos huecos cuadrados con el propósito de enmarcar la vista de la emblemática Iglesia de San Ciprian de Piarnu, situada frente a la vivienda, de forma que su presencia en el interior refuerza la idea de convivencia con el entorno. En contraposición la fachada noroeste, de carácter más doméstico ya que es hacia donde se abren los huecos de la zona de noche, tiene una escala más reducida, así como una fenestración constante y rigurosa que busca resguardarse de los vientos del norte gracias a la pendiente natural del terreno.
{{item.text_origin}}




