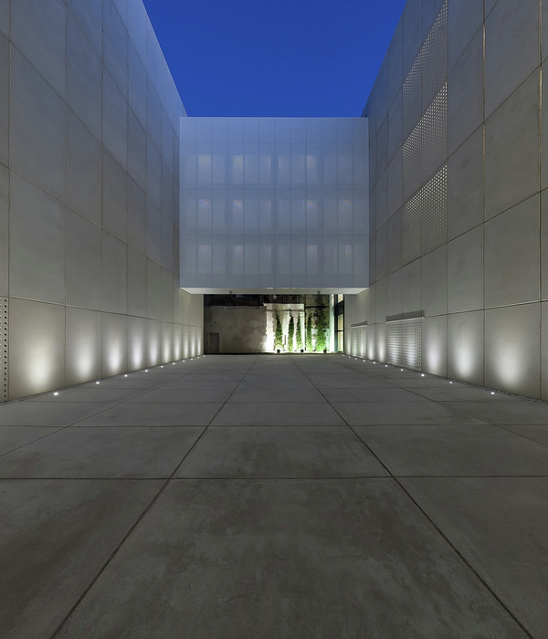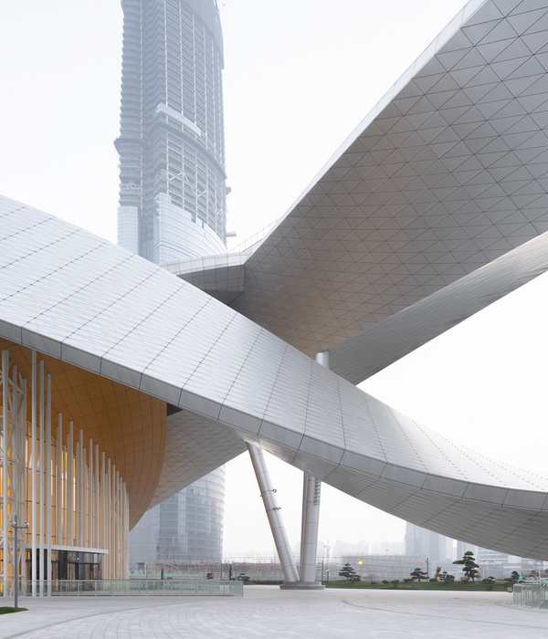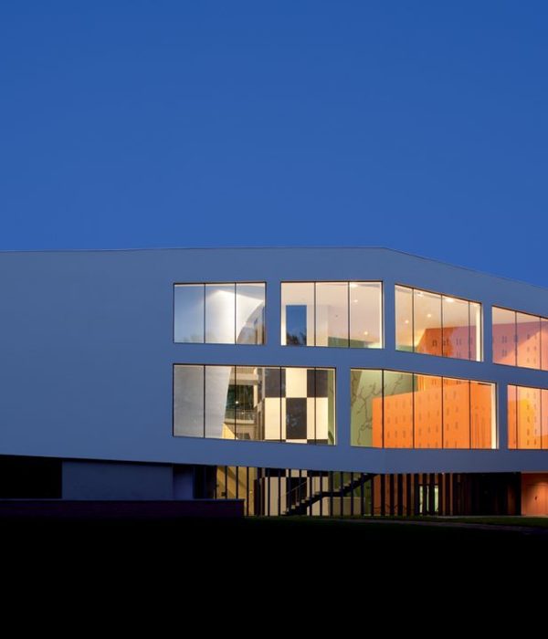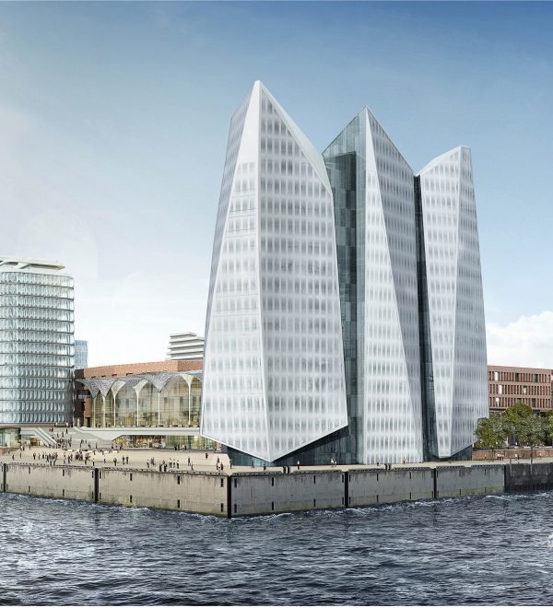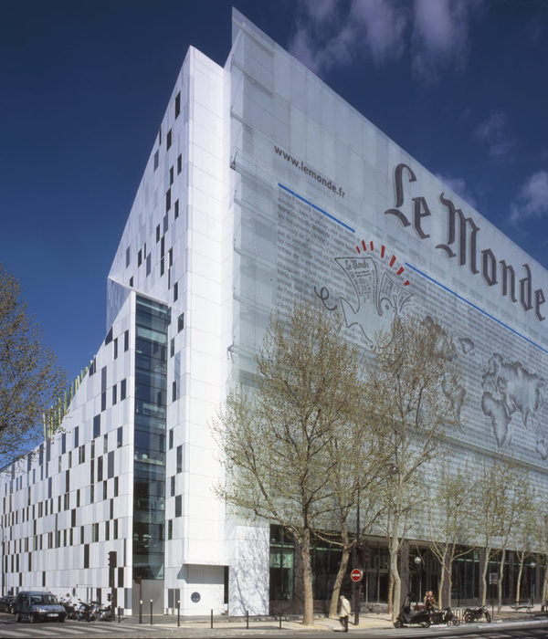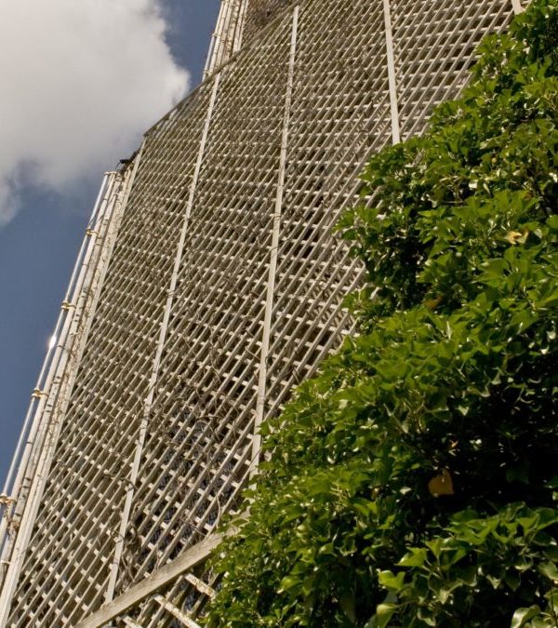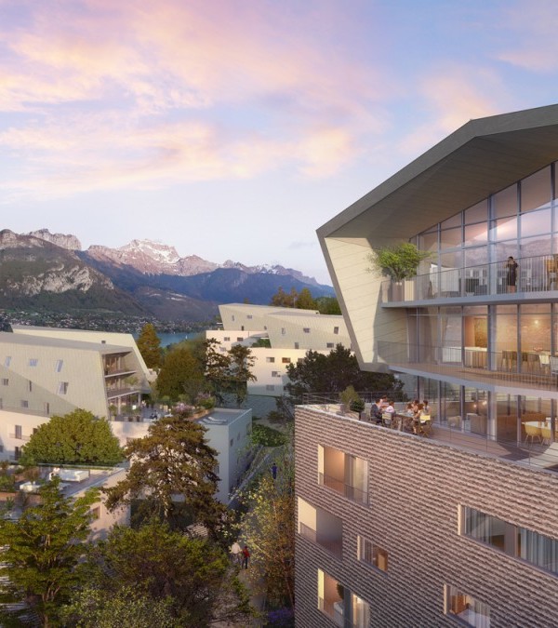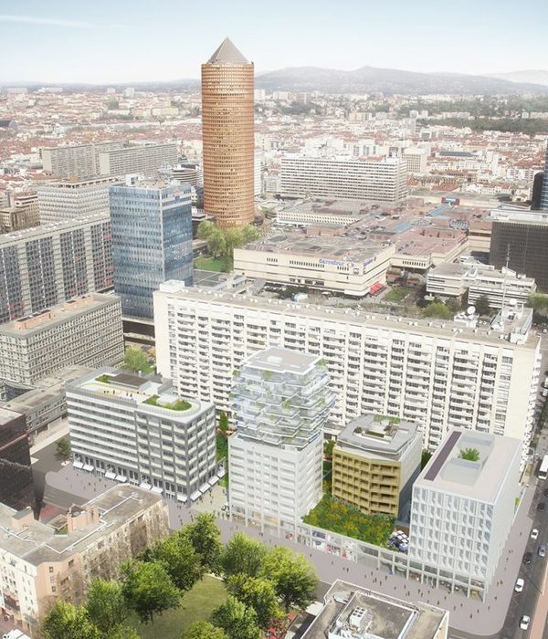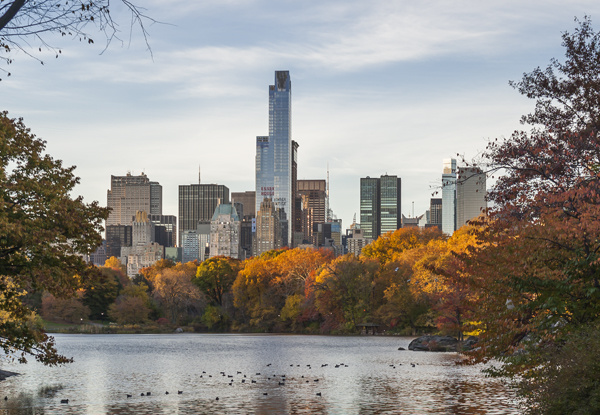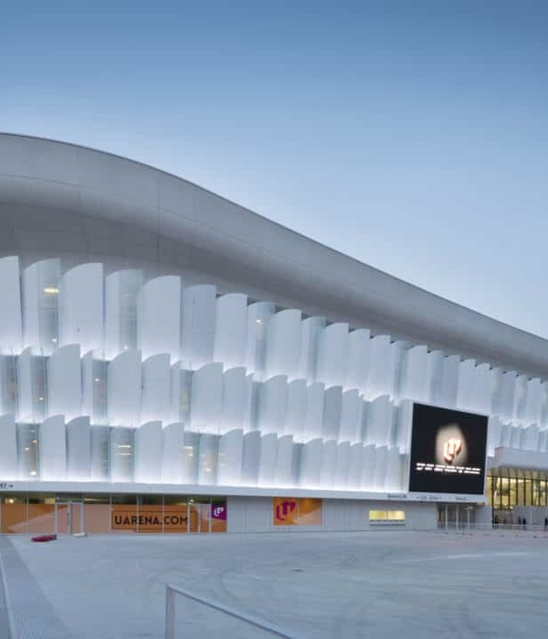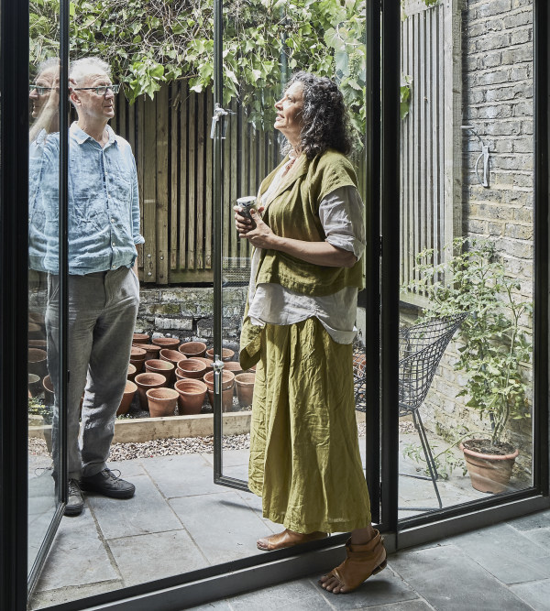评审团评语:
“柔和的建筑,像沙丘,再加上屋顶的绿化,使仓库在视觉上与自然环境融为一体。”
Statement of the jury:
“The gentle architecture, resembling dunes, combined with the roof greenery, allows the warehouse to merge optically with the natural surroundings.”
近日,启迪设计集团股份有限公司李少锋团队的设计作品:苏州东太湖防汛物资仓库,荣获德国国家设计奖(German Design Award)建筑类别的特别表彰奖(Special Mention)。这也是此项目继ICONIC AWARDS:INNOVATIVE ARCHITECTURE 2020 Winner和2020 Architecture MasterPrize Winner之后,获得的又一项国际奖项。
奖项简介
About the Award
德国国家设计奖是由德国设计协会(German Design Concil)颁发的国际奖项,必须由德国设计委员会推荐的作品才能获得提名,被提名参赛的作品多数为国际设计获奖作品,因此该奖项又被称为“奖中奖”。今年共有来自69个国家和地区的300项作品参与角逐。
Special Mention展示网页链接:
▼项目视频,video
东太湖防汛物资仓库工程项目介绍
Project Description of Suzhou Dongtaihu Lake Warehouse
项目位于苏州市吴中区太湖新城,东太湖苏州湾东北沿岸,是一个用于太湖防汛的物资储备仓库,设计建造的用途和标准是用于防范100年一遇的太湖汛情。建筑地上1层,建筑最高高度为7m,用地面积5475㎡,建筑总面积1379.02㎡。
Project Overview: The project is located in the Wuzhong District, Suzhou, and the northeast coast of the East Taihu Lake. It is a material warehouse for the flood control of Taihu Lake. The use and standard of design and construction are for preventing the Taihu Lake flood.
▼鸟瞰图,aerial view
我们设计了一个苏州东太湖边的防汛物资仓库,它的存在意义是为了防范百年一遇的太湖水患,存放一些防汛物资。东太湖边的景致宜人,滨湖风光带是游人络绎不绝的地方,这样一个仓库的出现将对原有滨水景观造成破坏。因此,我们做了一个用来隐藏的设计。
We designed a material warehouse, for preventing a hundred years flood of Taihu. The scenery along the East Taihu Lake border is beautiful, and many people come here for camping. The warehouse will change the original landscape. So, we did the designing for diding.
▼远视图,view from distance
选址:最大程度的隐蔽
Location: Maximum concealment
我们选了一个隐蔽的地方,来造这个仓库。建造场地由岸边车行道的一条小支驶入,与湖岸主要休闲景观绿地之间有一条小河隔开,并呈半岛状,微微伸向水中。这样的选址,让物资库在大区位上,保证了对于湖岸线景观带的最大保持度,最小破坏度,无论是从湖岸上,还是从湖中间看过来,这一处位置都是景观视线最为隐蔽的地方。
We chose a hidden place to build the warehouse. The construction site is driven by a small branch of the bank road. It is separated from a small river between the main landscape of the lake bank, extending into the water. This site, in the large location, ensure the maximum retention of the lake bank landscape, minimum change degree, whether from the bank, or from the lake. The location is the most hidden sight of the landscape.
▼场地选址保证了对于湖岸线景观带的最大保持度,this site, in the large location, ensure the maximum retention of the lake bank landscape
▼建造场地由岸边车行道的一条小支驶入,the construction site is driven by a small branch of the bank road.
建造:水位线之上的掩埋
Construction: Buried, above the flood level line
为了让仓库进一步融入到滨湖环境中去,我们把仓库下沉到地面以下,但保证室内地平标高在太湖警戒水位线高程之上。仓库屋顶建造成斜坡状,绿植覆土由湖边草坪逐渐爬升到仓库屋顶,形成屋顶覆土绿植,自然地把仓库掩埋在环境当中。
In order to further integrate the warehouse into the environment, we sink the warehouse below the ground, but ensure that the indoor leveling is above the flood alert level in Taihu Lake. The roof of the warehouse was built into a slope, and the green vegetation gradually climbed from the lawn to the the roof, forming a green roof and buried the warehouse naturally in the environment.
▼仓库屋顶建造成斜坡状,The roof of the warehouse was built into a slope
▼绿植覆土由湖边草坪逐渐爬升到仓库屋顶,the green vegetation gradually climbed from the lawn to the the roof
生长:时间让隐藏更加自然
Growth: Time makes hiding more natural
仓库投入使用之后,屋顶绿植覆土和周边景观经过一段时间的生长,使仓库和周边环境与所在滨湖景观带大环境更加融合。掩埋在岸边的建筑和环境长在了一起,湖水,草地,绿树和鲜花,把仓库隐藏在湖边环境中。
After the warehousing was put into use, the roof green vegetation and surrounding landscape had been growing for a period of time, making the warehouse and the environment more integrated with the landscape of lake bank. Building and environment grew into each other, with lake, grassland, trees and flowers, hiding the warehouse in the lakeside environment.
▼屋顶绿植覆土和周边景观融合,the roof green vegetation is integrated with the surrounding landscape
▼建筑细节,detail of the roof
设计让仓库“消极”地被掩埋,时间让建筑“积极”地与环境一道共同生长。一个人为的,一个自发的,让这个仓库最终成为了环境的一部分,实现了当初设计者和环境共同的意愿。
Design allows the warehouse to be “buried” passively, and Time allows the building to grow together with the environment. Subjectively, spontaneously, so that the warehouse eventually become part of the environment, to achieve the original common will of designer and the environment.
▼户外连桥,the bridge in the landscape
▼内院天井,the courtyard
▼夕阳景色,dusk view
▼总平面图,master plan
▼一层平面图,the ground floor
▼屋顶平面图,the roof plan
▼立面图,elevation
▼剖面图,section
主持建筑师简介
Introduction of the Chief Architect
李少锋
启迪设计集团副总建筑师,建筑创作与研究中心主持建筑师,国家一级注册建筑师,研究员级高级建筑师。
INNOVATIVE ARCHITECTURE 奖获得者
The Architecture MasterPrize 奖获得者
设计单位:启迪设计集团股份有限公司
主持建筑师:李少锋
设计团队:陈苏琳、陈方、严怀达、王莺、汤一凡、朱恺。
摄影:章勇,陈方,张超
地点:江苏,苏州,吴中区,太湖新城
设计时间:2014~2015
竣工时间:2015~2016
基地面积:5475㎡
建筑面积:1379.02㎡
结构形式:钢筋混凝土框架结构
1 floor,
building height: 7m,
land area: 5475㎡,
total building area:1379.02㎡.
{{item.text_origin}}

