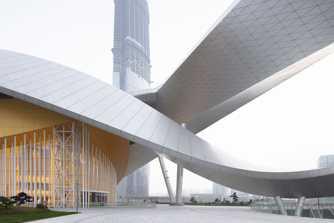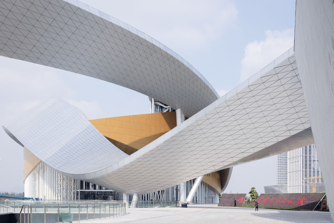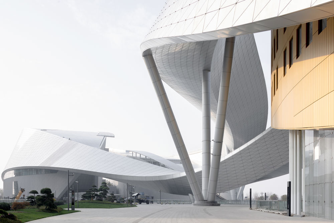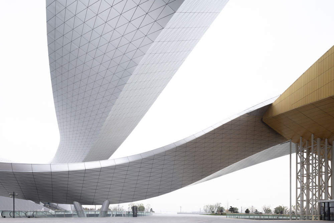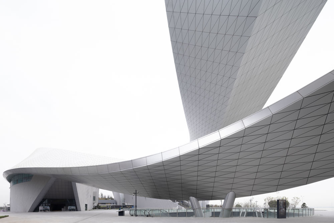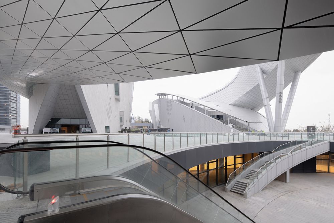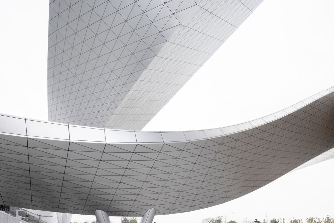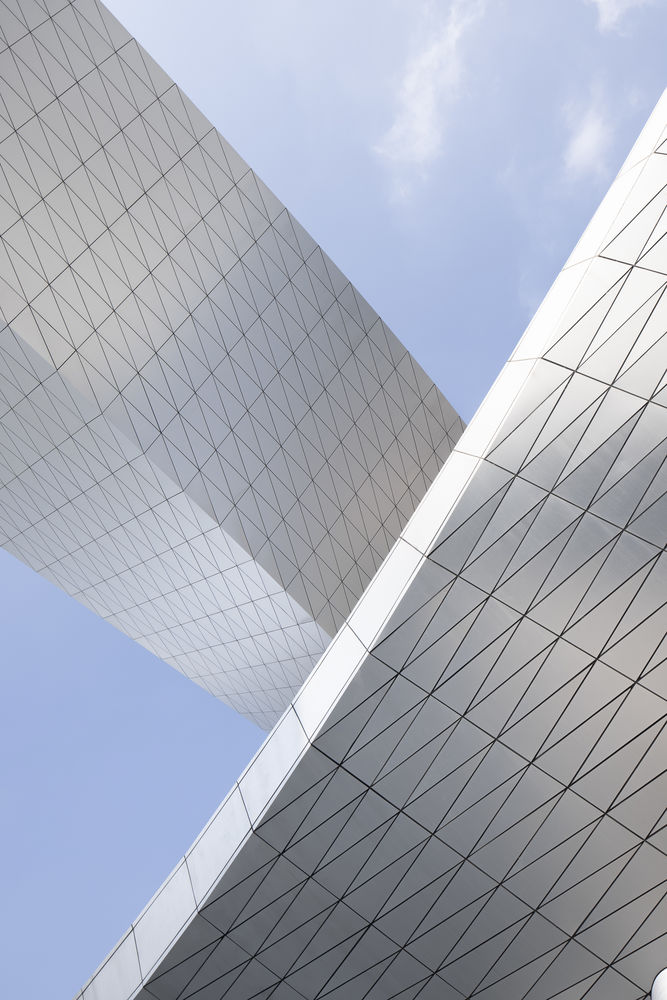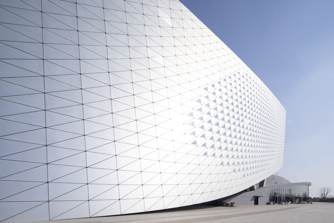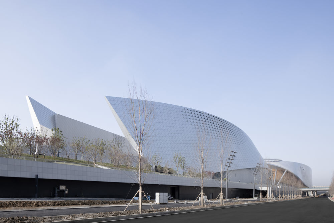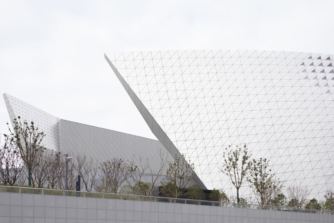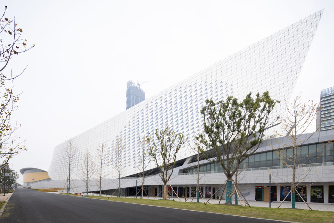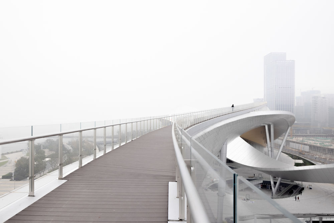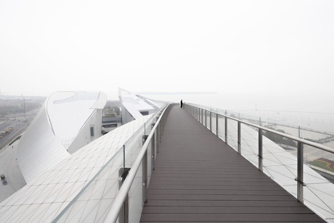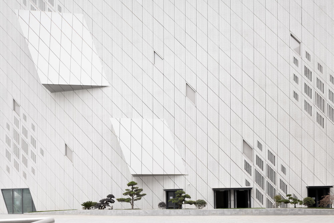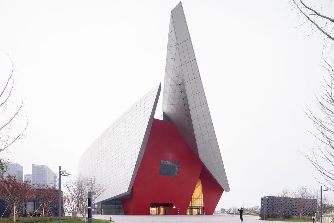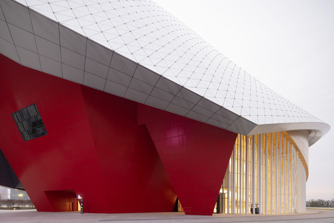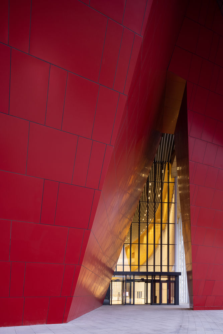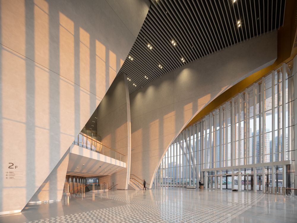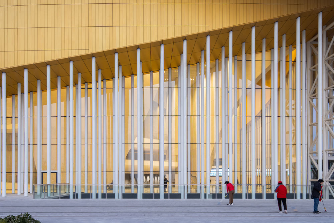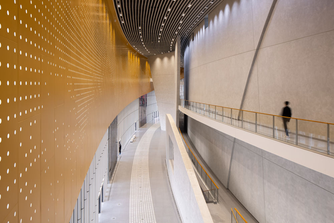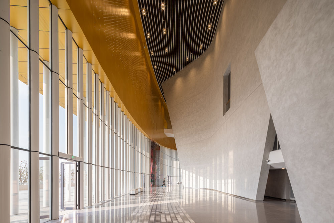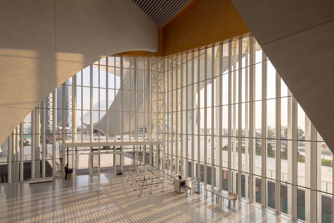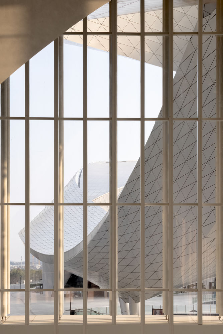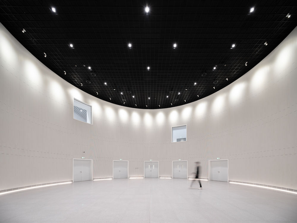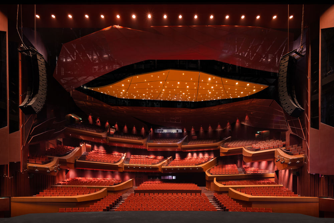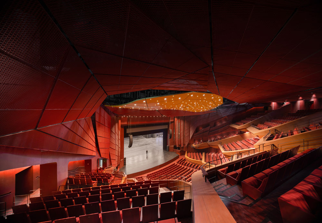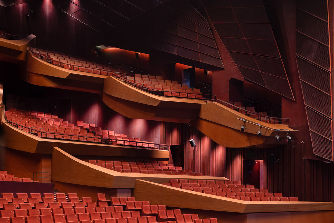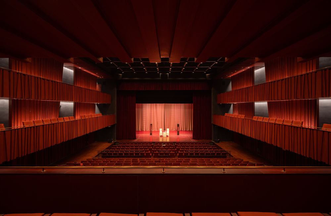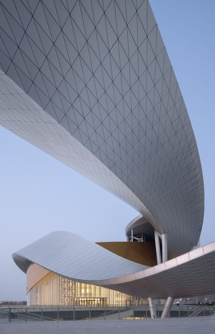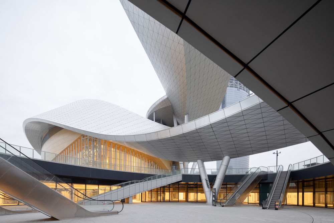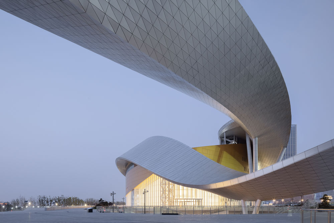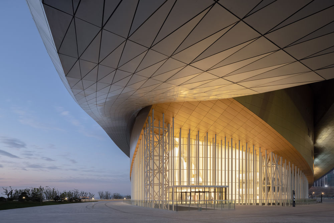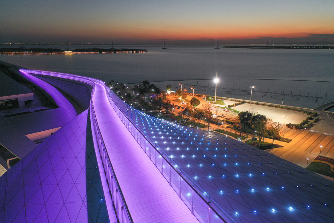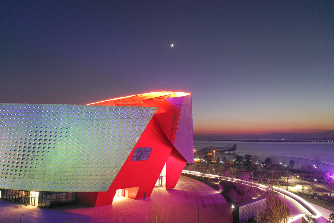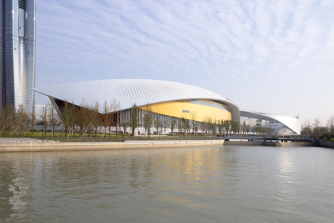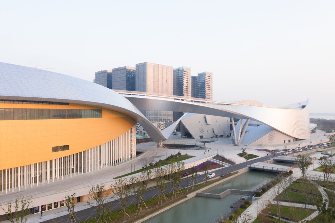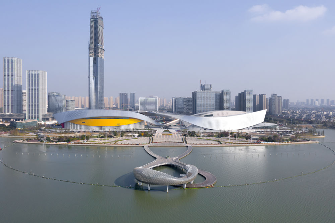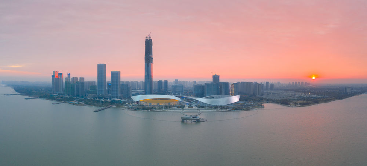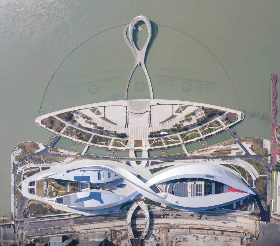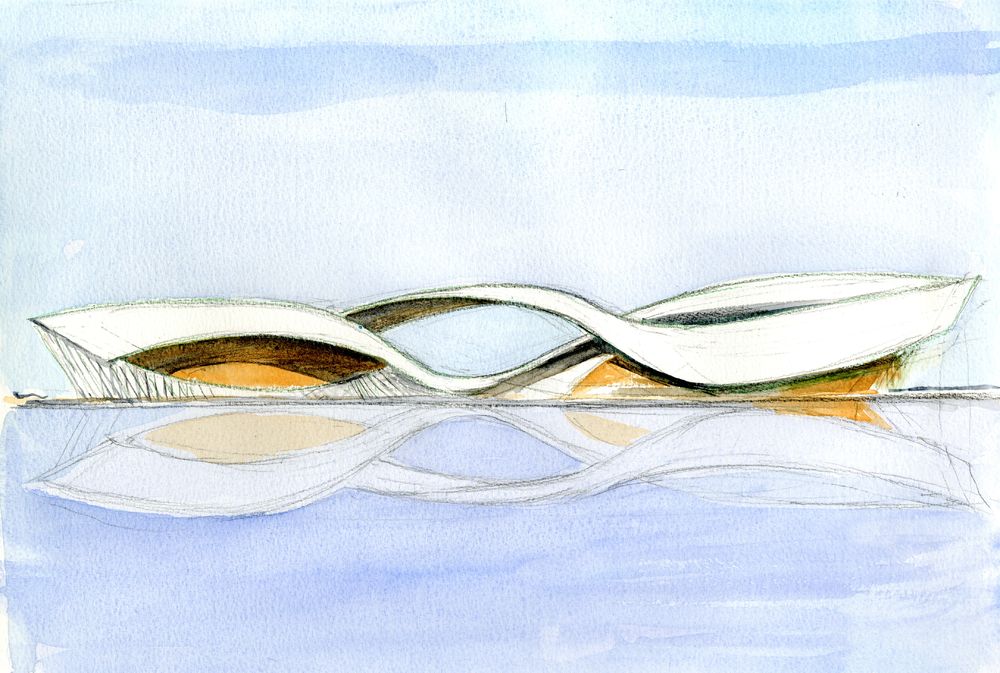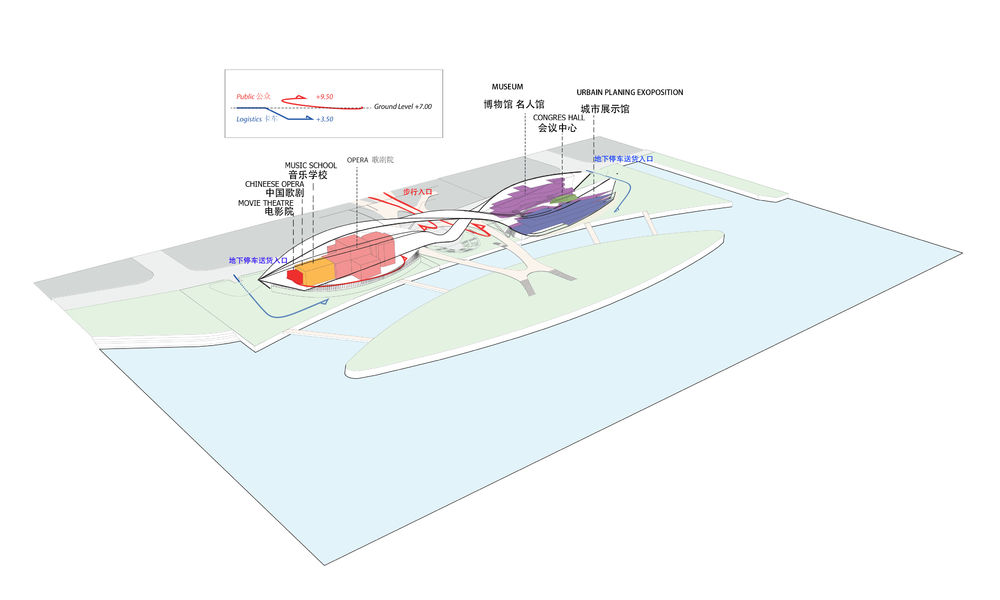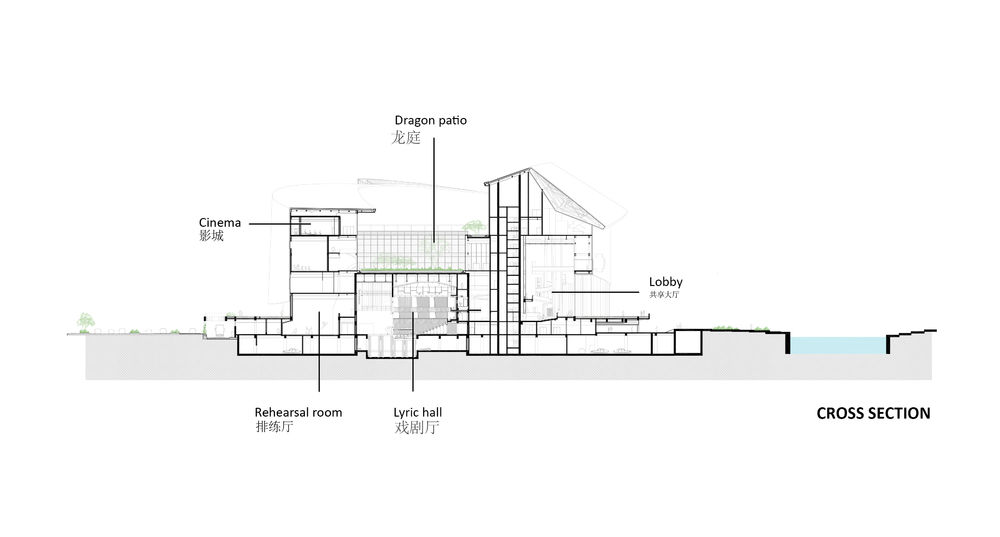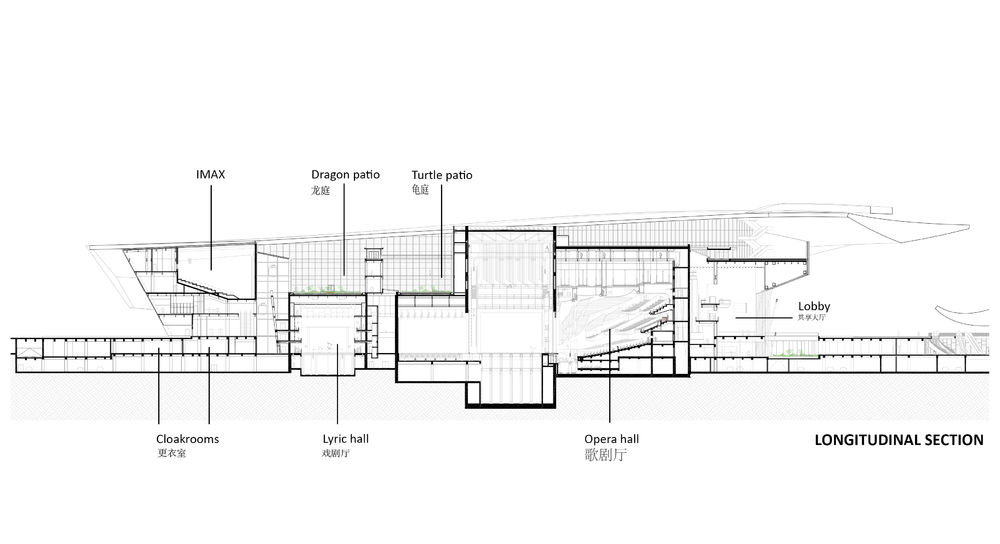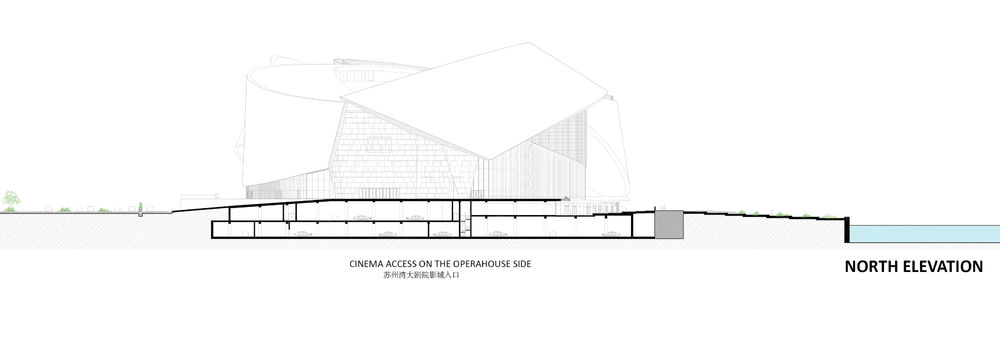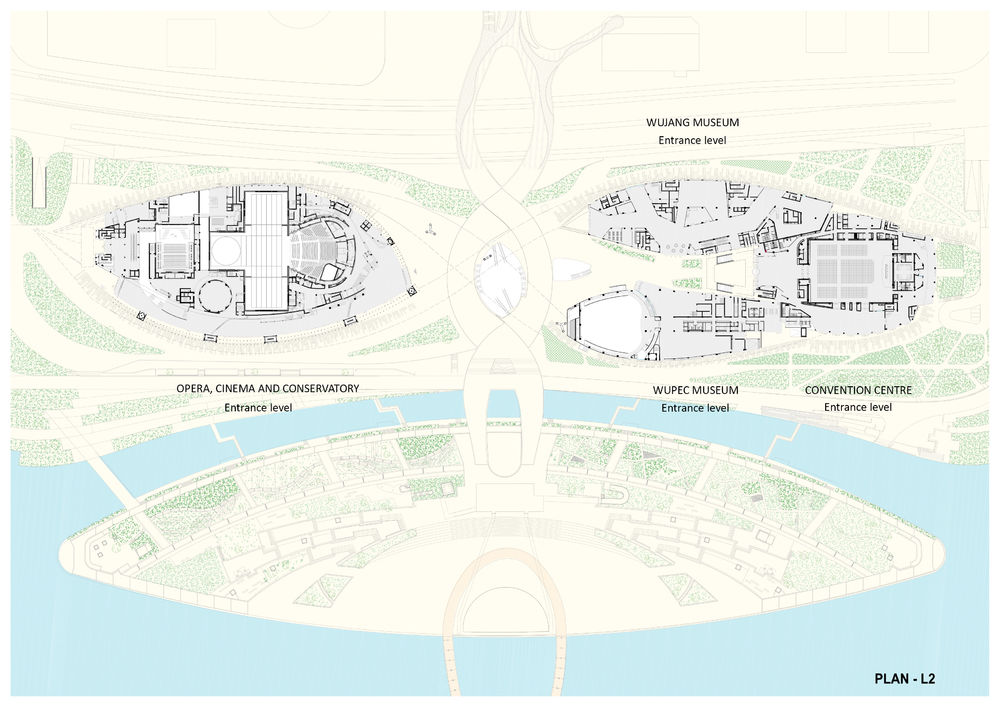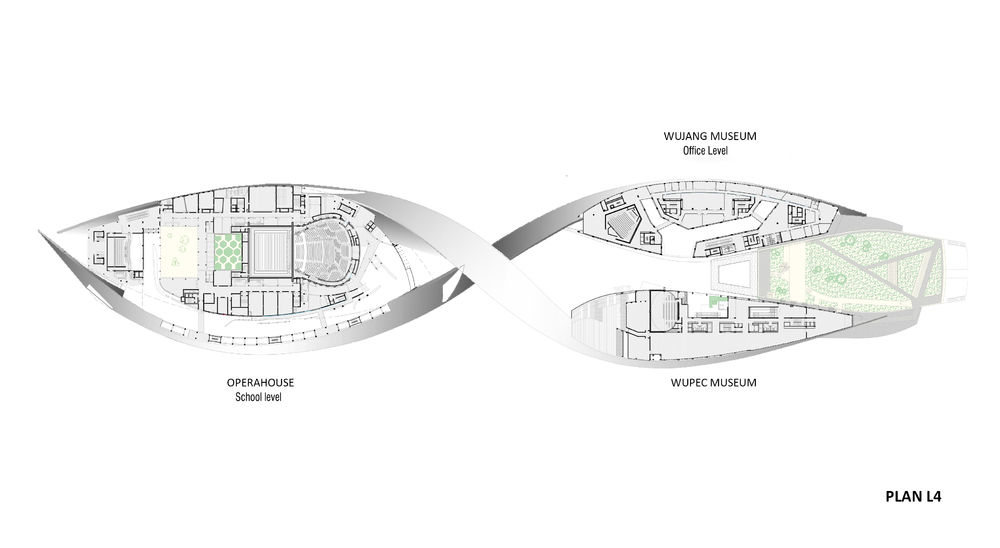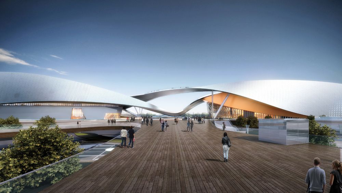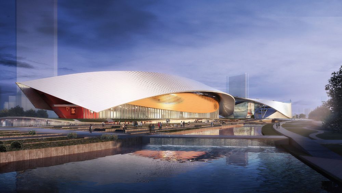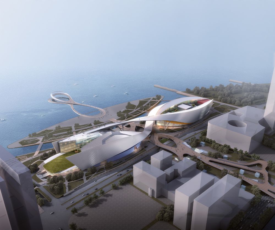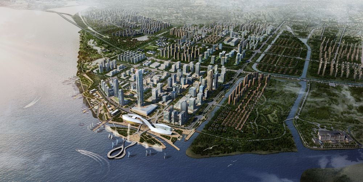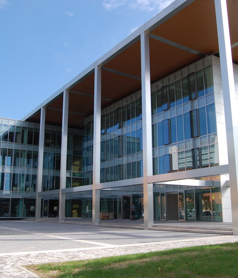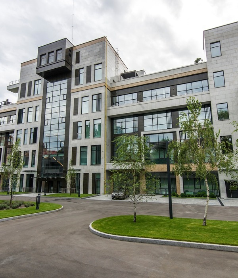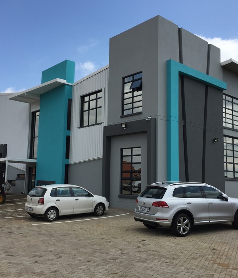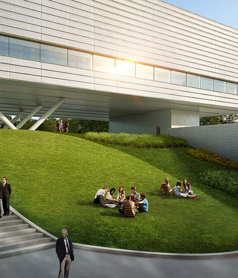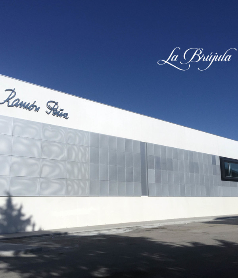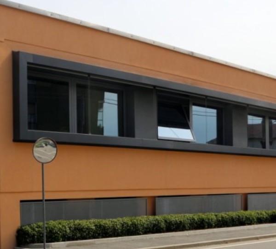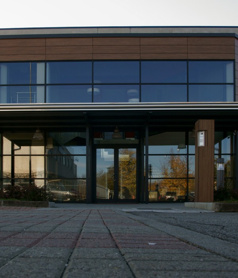苏州湾文化中心 | 克里斯蒂安·德·波赞帕克
[EN]
SUZHOU CULTURAL CENTER
The Suzhou Bay Cultural Center is part of a series of emblematic projects initiated by the city through the Wujiang Lakefront Masterplan. On the shores of Lake Tai, Christian de Portzamparc discovered the deserted plain in 2013, while appreciating the plan of the future city. It was then built so quickly, we were he was amazed at each visit. It is already alive like a real Manhattan of towers ordered according to a grid of streets and avenues bordering a central pedestrian axis heading towards the lake. It was clear that the meeting of this pedestrian axis and the great lake would be an exceptional place, and it was on this site, on either side of the axis, that the cultural center was to be implanted during the architecture competition.
The program had two parts: the music and performance halls on one side of the axis, and museums and pedagogical places on the other side. Two wings would appear at the arrival of the pedestrian axis on the lake. Christian de Portzamparc then chose to connect these two wings on the roof to create at this very central place a huge opening to the sky in the form of an arch visible from afar on the pedestrian axis.
It is a long ribbon that winds up and passes from one wing to the other on the roof and then over the facade wall, forming an “eight” figure that crosses the pedestrian axis at a height of 40 meters to frame the visual opening to the lake. The two loops of the ribbon cover the esplanade where the pedestrian axis meets the lake. This central place gives access to the numerous cultural facilities spread out in the two wings, to the north and south of the axis.
In the North wing one enters the large lobby gallery which is the entrance to the theater-opera house and to the Chinese opera. From this gallery one ascends to the music conservatory and the 360° cinema.
In the south of the esplanade, the wing divides into two museum buildings: a history museum and a city museum with educational spots, and finally a conference and ceremonial center.
The cultural center creates a new landscape by connecting water, sky and city in a play of iridescent reflections given by this metallic ribbon (made of steel and aluminum) that spreads over 500 meters of span. From the urban axis, the ballet of the ribbon can be perceived in curves and counter-curves. Its lines rise, shelter, frame the sky and remember ribbons used in the traditional theater in Suzhou. But one can also walk up on this ballet: the ribbon is equipped with a 40 meters high path from which one can see the whole city and the lake.
While working, Christian de Portzamparc realized that these wings, linked in an eight by their ribbon, represent duality in movement, in the form of alternating Ying and Yang. This project continues the research he has been able to undertake on the theme of the möbius strip for the International Congress Center in Nara, Japan, and on the coverage of public spaces with ribbon arches for Luanda (Uganda Cultural Center) and Nanking (competition for the Jiangsu Grand Theatre, China).
The cultural center includes a 1,600-seat opera house, a 600-seat modular hall, two museums, an exhibition center, a convention center, cafes, restaurants, cinemas, as well as shopping malls, on a total surface area of 215,000 m² distributed through the south and north along the urban axis.
CLIENT: WJCID
Program: opera (1,600 seats), modular hall (600 seats), museum, exhibition center, convention center, cinemas, cafes, restaurants, shopping galleries
AREA: 215,000 m2 (total Suzhou Bay Cultural Center), of which 110,000 m2(Grand Theater)28,000 m2 (museum), 15,000 m2 (exhibition center), 20,000 m2 (convention center), 14,000 m2 (shopping galleries)
DATES: 2013 - December 2020
ARCHITECT: Christian de Portzamparc
LOCAL INSTITUTE : Arts Group
CONSULTANTS: Xu Acoustique (acoustics), Theatre Projects Consultants (scenography), Arup China (structure and façade), Artill (lightning conception), Régis Guignard (landscaping consultant), and studio (construction site supervision), ProductionType (signage)
**
[FR]
CENTRE CULTUREL DE SUZHOU
Le Centre Culturel de Suzhou prend place dans une série de projets emblématiques engagés par la ville à travers le Wujiang Lakefront Masterplan. En 2013, au bord du lac Tai, nous avons découvert la plaine déserte en appréciant le plan de la ville future. Elle s’est ensuite construite si vite, nous en étions étonnés à chaque visite. Elle est déjà vivante comme un véritable Manhattan de tours ordonnées selon un quadrillage de rues et d’avenues bordant un axe central piéton se dirigeant vers le lac. On pouvait comprendre que la rencontre de cet axe piéton et du grand lac serait un lieu exceptionnel et c’est sur ce site, de chaque côté de l’axe, qu’il fallait implanter le centre culturel lors du concours d’architecture.
Ce programme prévoyait deux parties : les salles de musique et spectacle d’un coté de l’axe, et des musées et lieux de pédagogie de l’autre côté. Deux ailes bâties apparaîtraient à l’arrivée de l’axe piéton sur le lac. Nous avons alors choisi de relier ces deux ailes en toiture pour créer à cet endroit très central comme une immense ouverture sur le ciel ayant la forme d’un arc visible de loin dans la ville sur l’axe piéton.
C’est un long ruban qui s’enroule et passe d’une aile à l’autre en toiture puis en paroi de façade en formant un huit qui traverse l’axe piéton à 40 mètres de haut pour cadrer l’ouverture visuelle sur le lac. Les deux boucles du ruban couvrent au centre l’esplanade où aboutit l’axe piéton sur le lac. Ce lieu central donne accès aux nombreux équipements de culture répartis dans les deux ailes, au Nord et au Sud de cet axe.
A l’aile Nord on entre dans la grande galerie foyer qui est l’entrée de l’opéra-salle de spectacle et de l’opéra chinois. De cette galerie on monte au conservatoire de musique et à la salle de cinéma à 360 degrés.
Au Sud de l’esplanade, l’aile se divise en deux bâtiments musées : un musée de l’histoire et un musée de la ville avec des lieux de pédagogie, et enfin un centre de congrès et de cérémonies.
Le centre culturel créé un paysage nouveau en reliant l’eau, le ciel et la ville dans un jeu de reflets iridescents donné par ce ruban métallisé (en acier et aluminium) qui se déploie sur 500 mètres d’envergure. Depuis l’axe urbain, on perçoit le ballet du ruban en courbes et contre-courbes. Ses lignes s’élèvent, abritent, encadrent le ciel et font penser à certains rubans utilisés dans le théâtre traditionnel à Suzhou. Mais l’on peut aussi monter dans ce ballet, car le ruban est équipé d’un cheminement à 40 mètres de haut pour une promenade d’où l’on voit toute la ville et le lac.
Nous nous sommes aperçus en travaillant que ces ailes liées en huit par leur ruban représentent la dualité en mouvement sous forme de l’alternance ying et yang. Ce projet poursuit les recherches que nous avions pu entreprendre sur le thème de la bande de möbius pour le Centre International de Congrès à Nara (Japon), et sur les couvertures d’espaces publics avec des arches en ruban pour Luanda (Centre culturel d’Ouganda) et Nankin (concours pour le Grand théâtre Jiangsu – Chine).
Le centre culturel rassemble un opéra de 1 600 places, une salle modulable de 600 places, deux musée, un centre d’exposition, un centre de conférences, cafés, restaurants, cinémas, ainsi que des galeries commerciales, sur une surface totale de 202 000 m² répartie au Sud et au Nord le long de l’axe urbain.
Fiche technique
MAITRISE D’OURVAGE : Ville de Suzhou
Programme : opéra (1 600 places), salle modulable (600 places), musée, centre d’exposition, centre de conférence, cinémas, cafés, restaurants, galeries commerciales
Surface : 202 000 m2 (surface totale), dont
24 000 m2 (musée), 18 000 m2 (centre d’exposition), 24 000 m2 (centre de conférences), 14 000 m2 (galeries commerciales)
DATE : 2013 - Décembre 2020
ARCHITECTE : Christian de Portzamparc
PARTENAIRE LOCAL : Arts Group
CONSULTANTS : Xu Acoustique (acoustique), Theatre Projects Consultants (scénographie), Arup China (structure et façade), Artill’ (conception lumière), Régis Guignard (consultant paysagiste), andstudio (suivi de chantier), Nova Design (signalétique)
