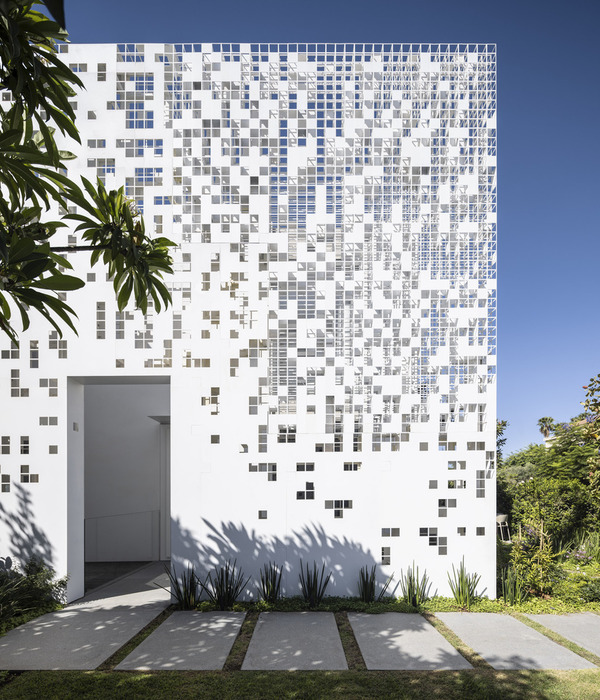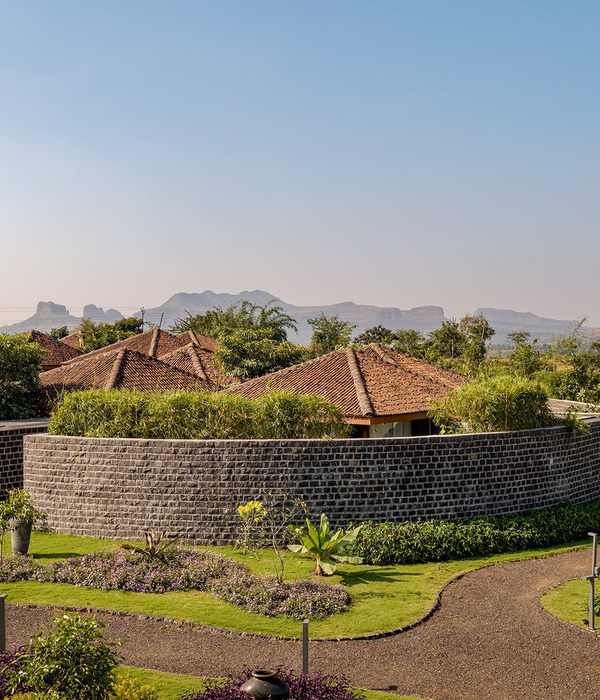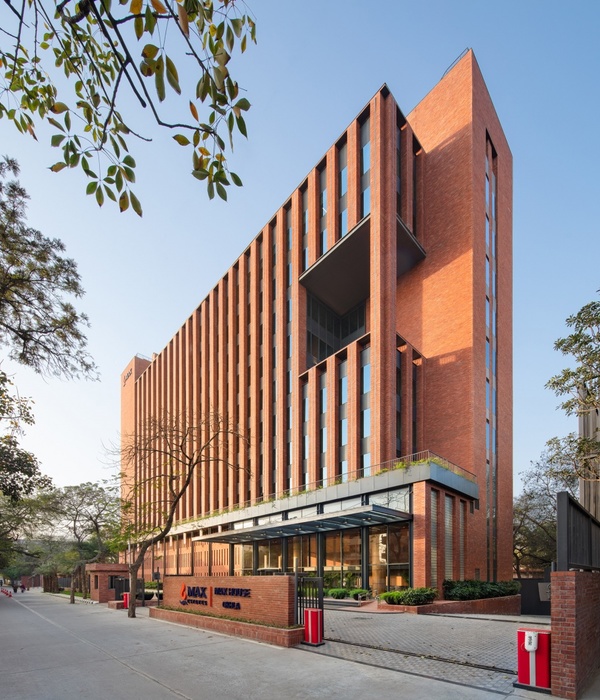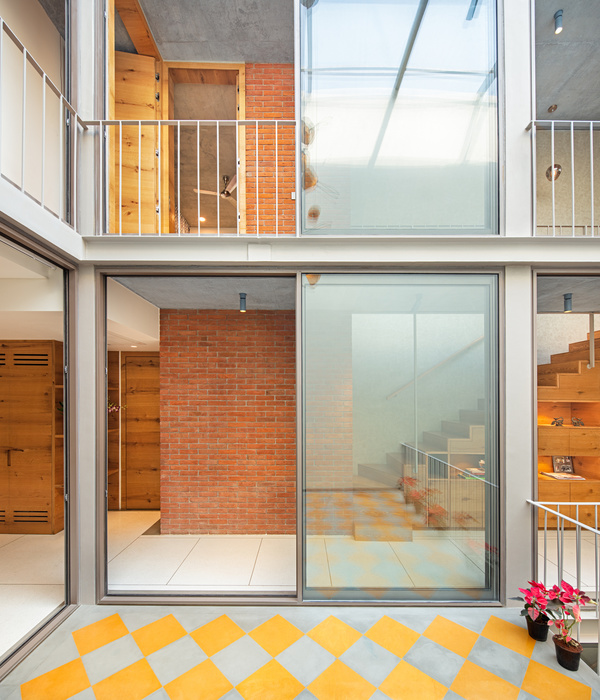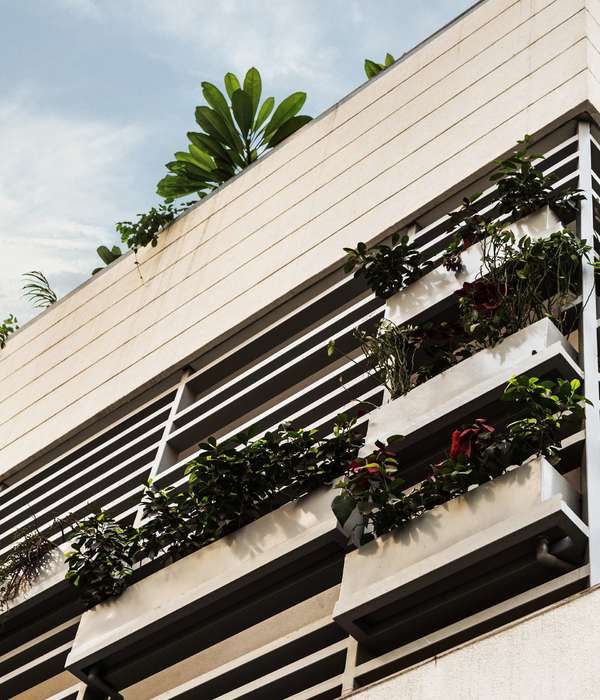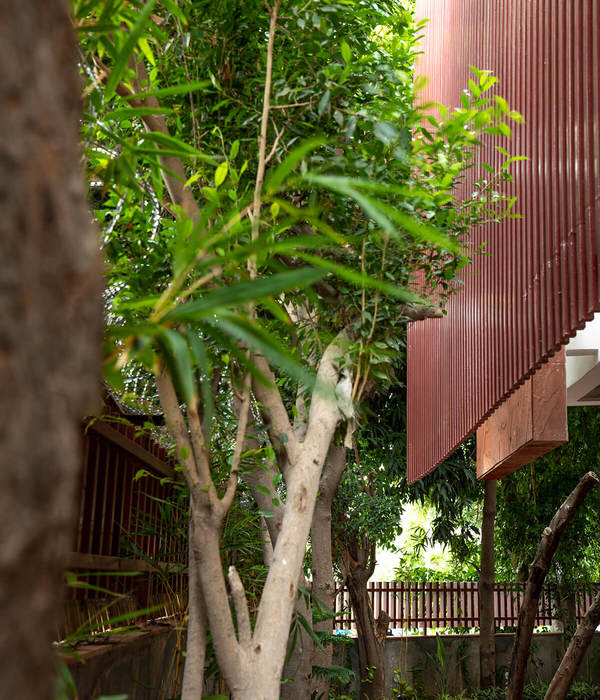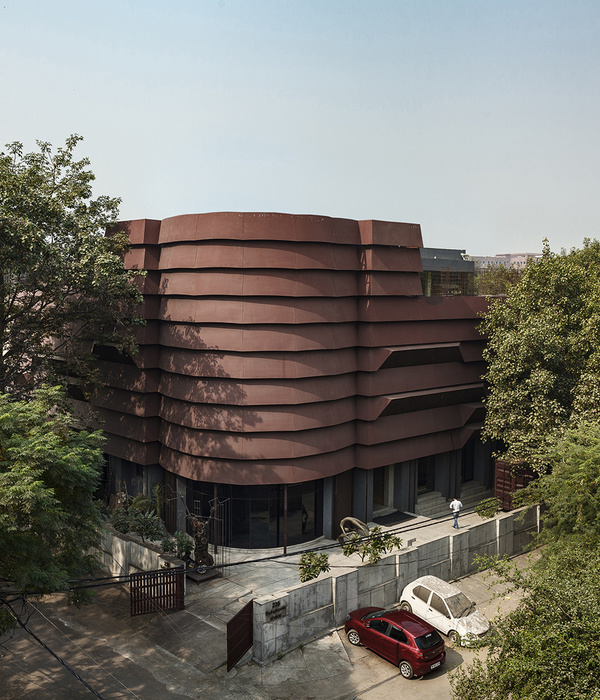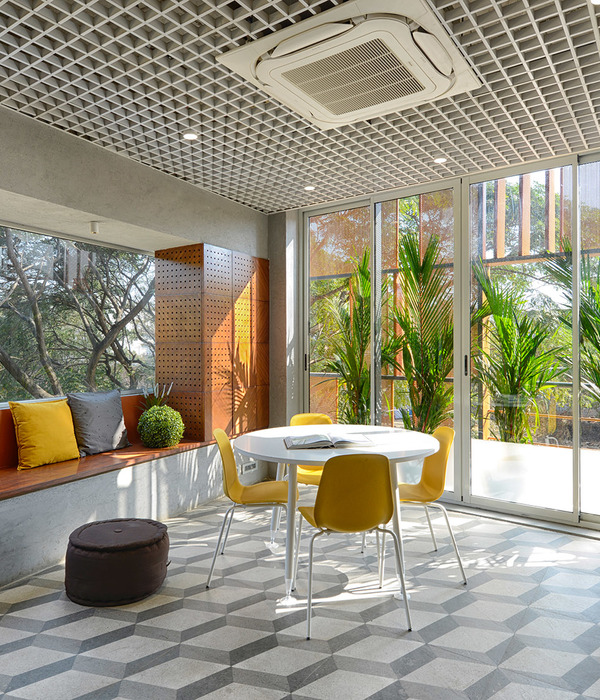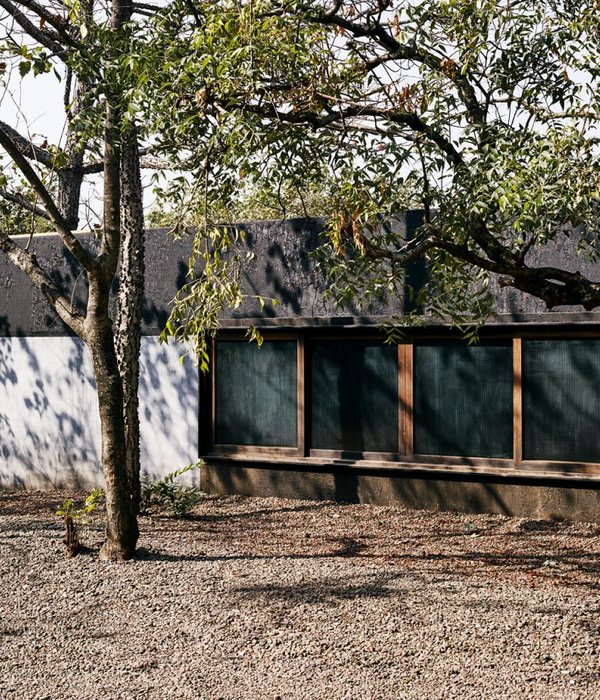房屋位于阿根廷科尔多瓦的Los Molinos湖畔。基地在茂密桉树林中的空地上,缓缓地向湖边倾斜。设计师决定将房屋建在这里,以免影响既有树林。
The house is located on the shore of Los Molinos lake in the province of Córdoba, Argentina. The site, gently sloping towards the lake, is characterized by a treeless clearing within a dense eucalyptus forest. This is where it is decided to set the house so as not to affect the existing grove.
▼位于树林中的住宅,the house in the woods © Registro fotográfico: Andrés Domínguez
▼侧立面,side facade © Registro fotográfico: Andrés Domínguez
▼正立面,main facade © Registro fotográfico: Andrés Domínguez
▼入口坡道,ramp © Registro fotográfico: Andrés Domínguez
▼局部立面,partial facade © Registro fotográfico: Andrés Domínguez
▼光影映在砖石表面 © Registro fotográfico: Andrés Domínguez shadows on the surface of masonry
▼入口,entrance © Registro fotográfico: Andrés Domínguez
两面平行石墙形成的基座围合社交区域,并支撑私人休息区所在的弯折钢筋混凝土区域。
A plinth, formed by two parallel stone walls, contains the social areas and supports a folded reinforced concrete plane where the private rest areas are located.
▼社交区域,social areas © Registro fotográfico: Andrés Domínguez
▼从室内望向湖水,view to the lake from the room © Registro fotográfico: Andrés Domínguez
▼从室内望向树梢,view to the treetops from the room © Registro fotográfico: Andrés Domínguez
▼混凝土墙面,concrete walls © Registro fotográfico: Andrés Domínguez
▼厨房,kitchen © Registro fotográfico: Andrés Domínguez
设计师将社交空间置于靠山一侧,解决了地势天然不平坦的问题,释放西面湖水和东面树梢的景色,突显出基地的双向性。
The natural unevenness is resolved by leaning the social spaces against the mountain to release the view in the west towards the lake and in the east towards the treetops, thus accentuating the bidirectionality of the site.
▼细部,details © Registro fotográfico: Andrés Domínguez
▼平面图,plans © Tectum arquitectura
▼剖面图,section © Tectum arquitectura
{{item.text_origin}}


