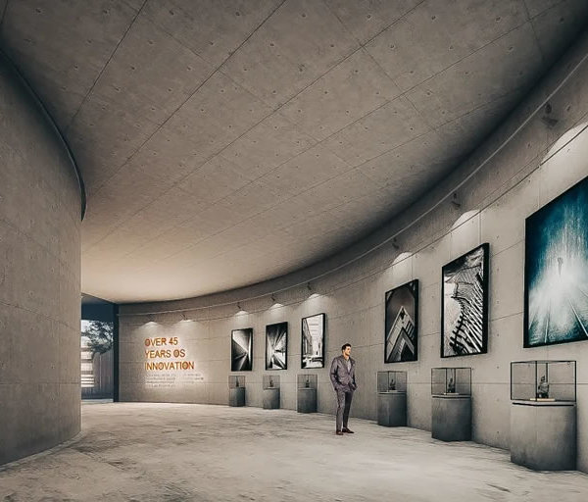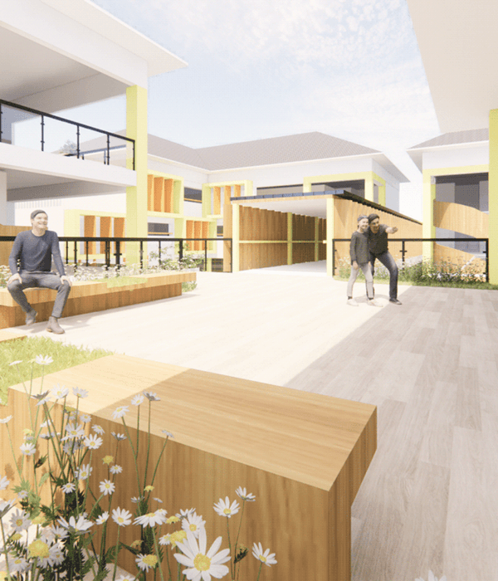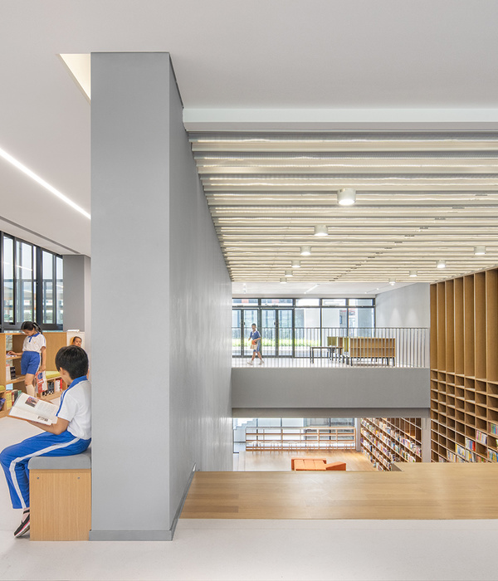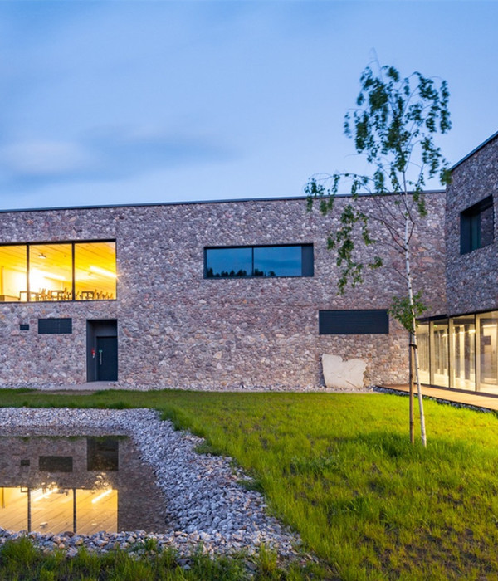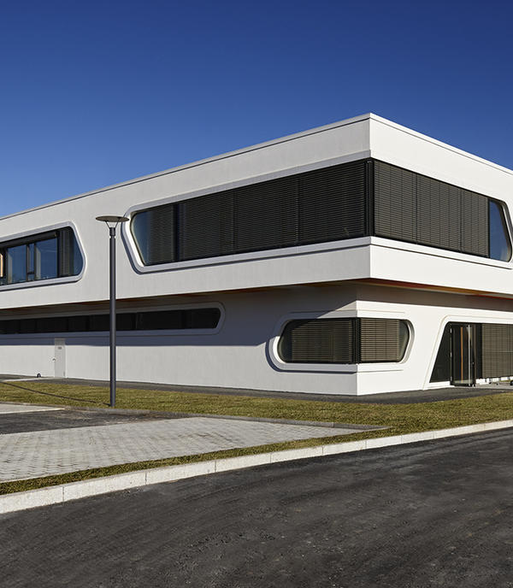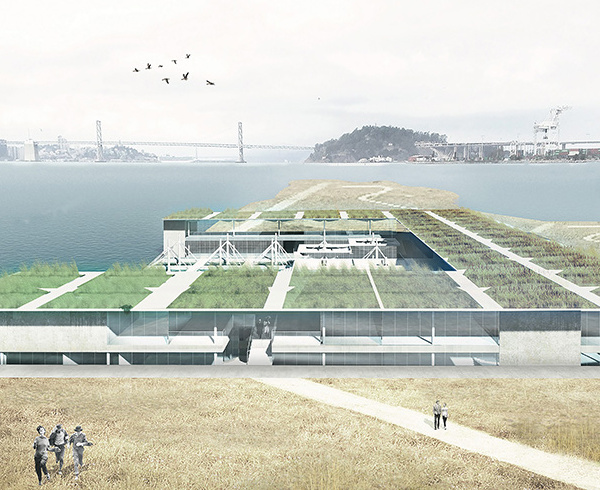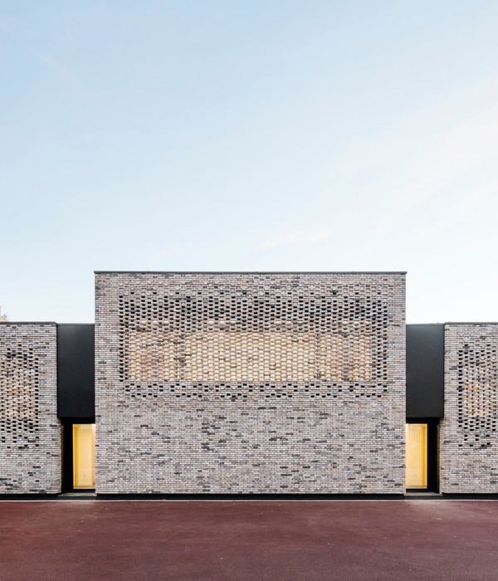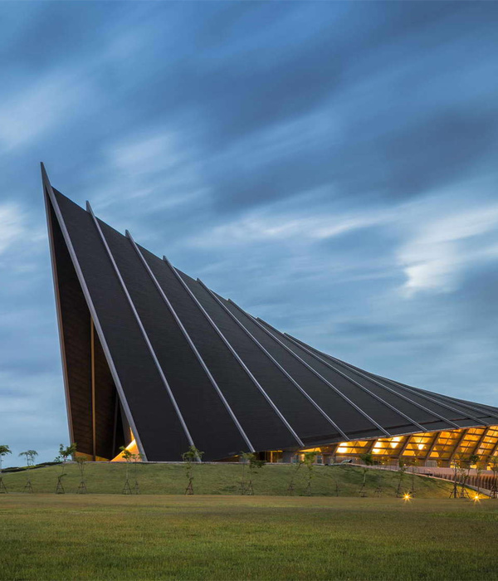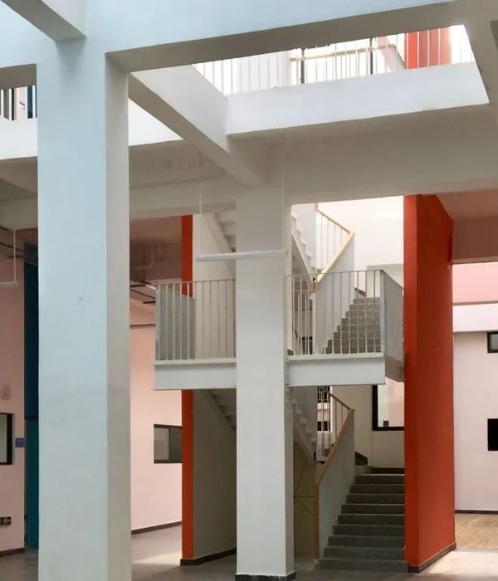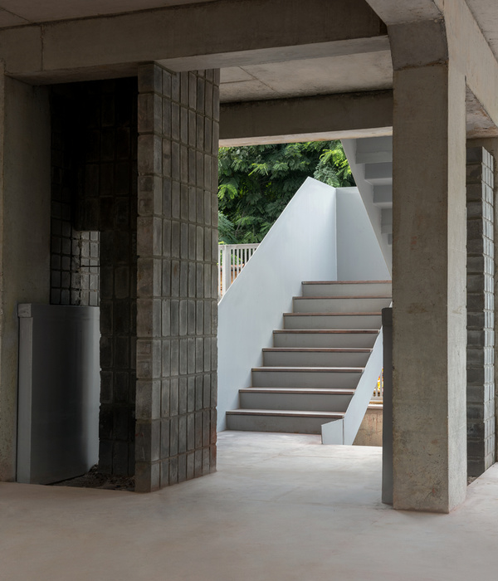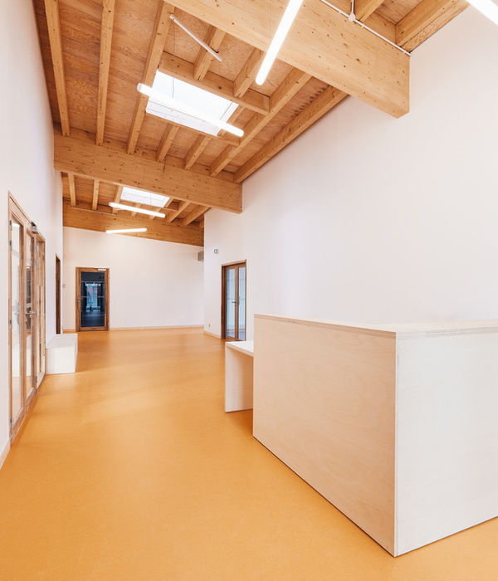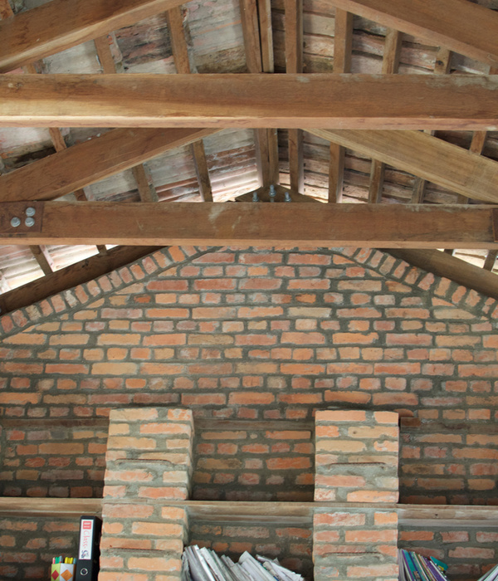Architects:Bez+Kock Architekten
Area:2133m²
Year:2022
Photographs:Stephan Baumann, bild_raum
Manufacturers:RAICO,Holzkraus GmbH Schweinfurt,Sohm Holzbautechnik
Lead Architects:Martin Bez, Thorsten Kock
Construction Management:Hessdörfer Seifert Architekten
Structural Engineering:merz kley partner GmbH
HVAC:Oliver Etienne Ingenieurbüro für technische Anlagen
Electrical Planning:Büro für Elektrotechnik Langer
Building Physics:Golisch Bauphysik GmbH,W. Sorge Ingenieurbüro für Bauphysik
Landscape Design:Koeber Landschaftsarchitektur
Competition Team:Yong Liang, Birgit Rapp
Project Team:Philipp Gengenbach, Eva Caspar, Tobias Bouwer, Eda Ipram, Valentina Mayer-Steudte
Fire Protection:IB Renninger GmbH
City:Miltenberg
Country:Germany
Text description provided by the architects. Can you imagine a more charming location for the new construction of a daycare center? The monastery garden of the former Franciscan monastery built in the 17th century is a green oasis in the historic city center of Miltenberg. A place that combines centrality and shelter in an ideal way: Located just a few steps from Engelplatz in the center of Miltenberg, the new daycare center is sheltered by the mighty red sandstone wall that encloses the monastery garden of the former Franciscan monastery.
At the same time, this garden is also a sensitive place with a great history, a place that has something to tell - a not entirely unimportant aspect in the education and teaching of values to our children. For this reason alone, its development with a daycare center requires caution and precision.
The new building was designed as a one-story wooden pavilion that fits perfectly between the historic monastery walls: Its cubature divides the existing garden into the protected free-play area of the daycare center and a publicly accessible open space that - in keeping with the spirit of the former monastery garden - is available to the residents of Miltenberg. With its gentle height gradation, the building follows the slightly sloping topography of the site and thus achieves a restrained and natural integration of the new building into its surroundings.
Along both long sides of the daycare center, a continuous pergola creates a weather-protected front zone for playing and spending time. The rooms of the family center develop around the landscaped inner courtyard at the interface with the daycare center. The large multi-purpose room, which is available to both user groups and is oriented towards the entrance side, was also placed directly next to it.
The daycare center was constructed as a structural timber building with visible surfaces on an in-situ concrete floor slab. The regionally available and renewable material wood forms the substantial core of the building structure; it is robust, high-performance, and sensual. Fine vertical slats of silver fir clad the facades of the daycare center. The local red sandstone masonry of the historic monastery wall forms the characterful outer enclosure of the new interior. The haptic and atmospheric qualities of sandstone and wood make the daycare center a house to touch and grasp - also in the protected free-play area, which has individually developed play elements made of wood.
Brightly colored felt elements provide the children with orientation inside. Large-format skylights accentuate the access area to the individual kindergarten groups and create an attractive daylight situation for the checkrooms, which were built into widened room niches. Each group room has an integrated climbing element that rises as a lookout above the green roof areas. The upper levels are enclosed only by a light steel net and thus offer maximum of transparency. Here, retreats have been created for the children that inspire them to dream, read, observe or reflect with a view of the directly adjacent monastery.
Project gallery
Project location
Address:63897 Miltenberg, Germany
{{item.text_origin}}

