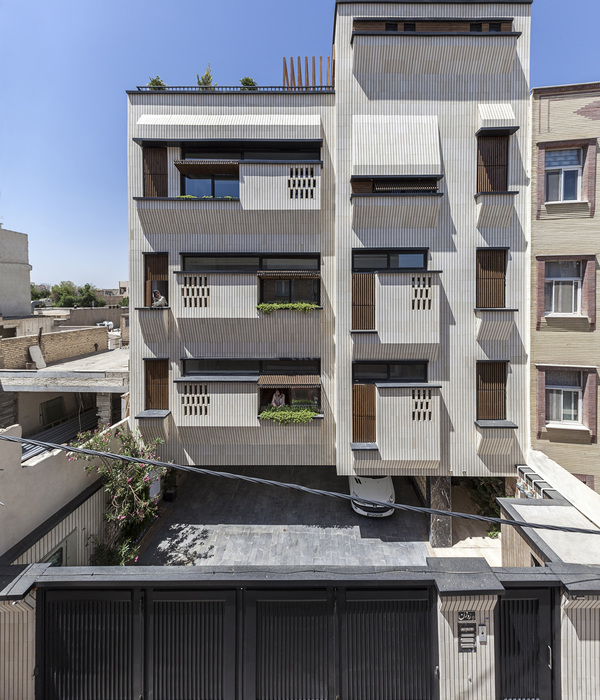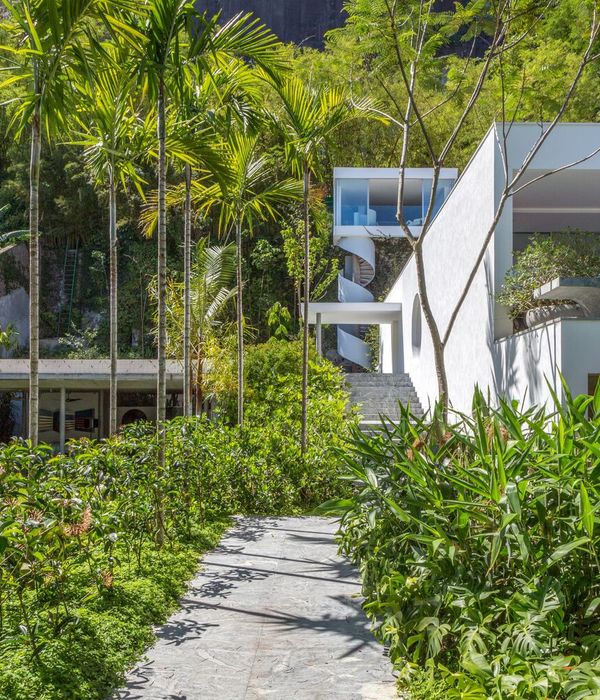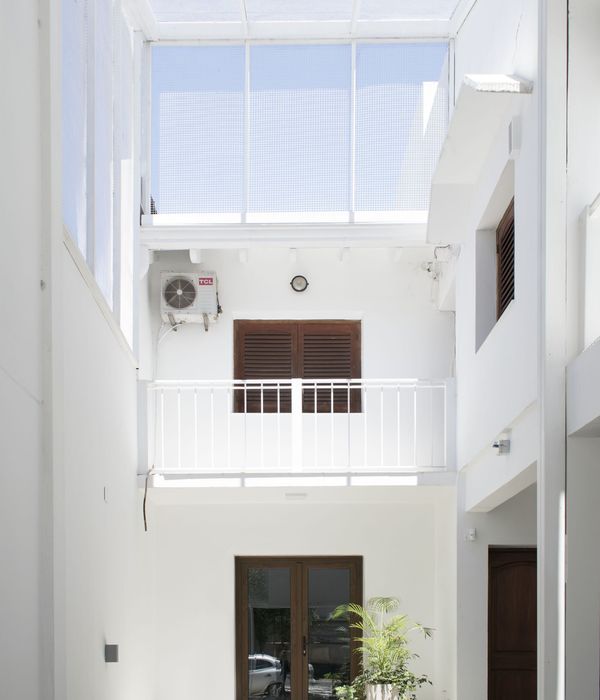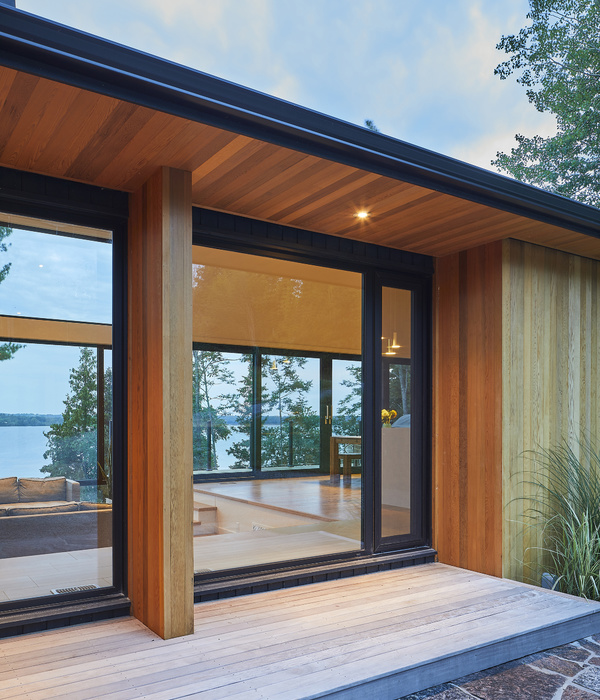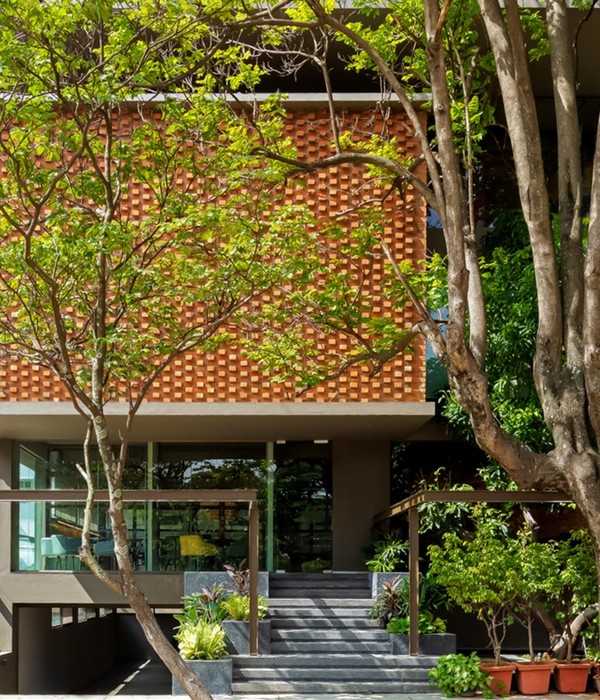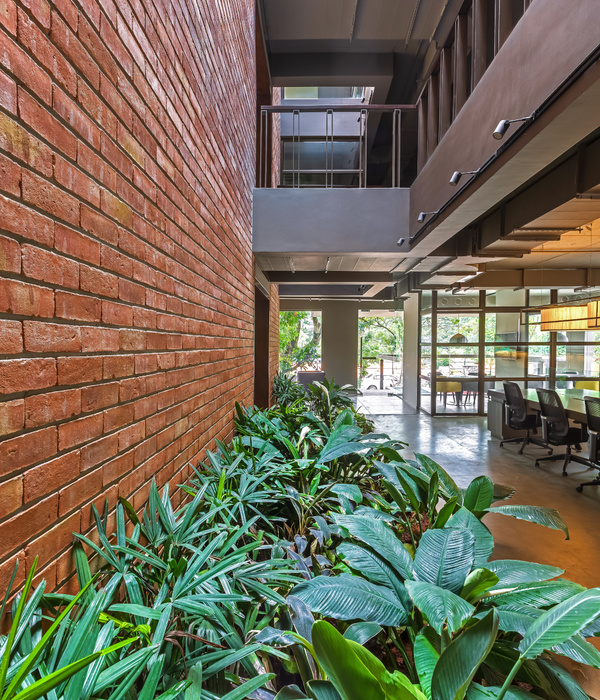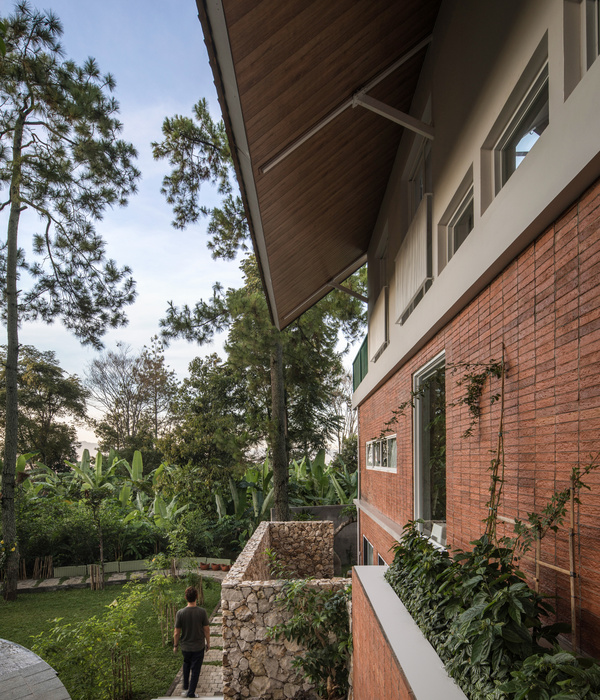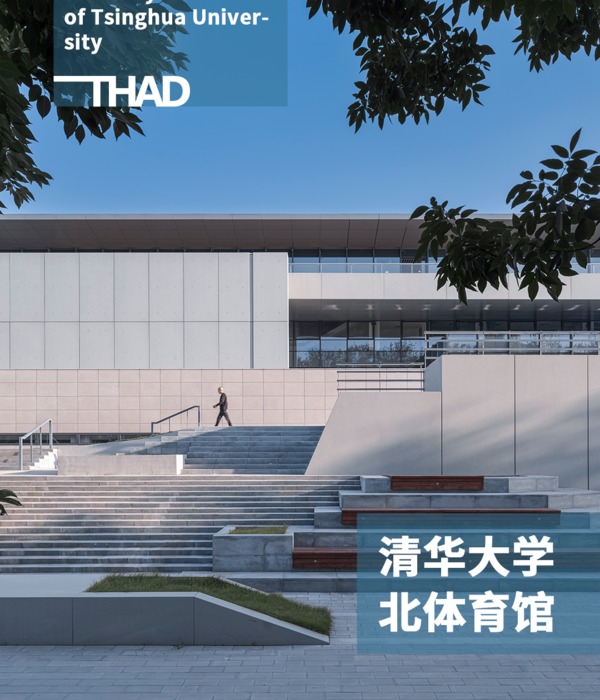Architects:Studio Organon
Area :12500 ft²
Year :2020
Photographs :Suryan // Dang
Structural Consultant :Manjunath consultants
Principal Architect : Saurabh Dakshini
Design Team : Akshat Dayal, Subhash Ramisetty, Dilip Singh
City : Gurugram
Country : India
This is a greenfield project to house a music school on a suburban plot of land. The institutional feel is inspired by the Brutalist form. The project is contextualized by the view of a surrounding green belt that defines the relationship between the indoors and outdoors. Natural light is used as a material which flows through the space, which gives the interior a softness, that juxtaposes with the hardness of the brick and concrete exterior.
The built form is divided into two rectangular blocks with circulation in the middle for flexibility of use. Double height spaces between these blocks create courtyards that visually distinguish the two masses. Aluminum frame windows and a metal staircase protrude out of the building, which provides a unique definition and contrast that marks the building on the landscape.
In line with the studio’s key philosophy of creating timeless, sustainable design was the use of durable, long-lasting materials, which have a low environmental footprint. Fly ash bricks and fly ash concrete bricks help to reduce the carbon footprint of the construction. Special care was given to use only the specific, required number of bricks in an intentional manner, as each brick was stacked in vertical alignment with one over the other. This made for an interesting grid which in turn enabled the simple material to function as both the outer façade and the interior wall finish.
As a project completed during the pandemic, the studio worked remotely for the first time. Several setbacks were encountered as nation-wide lockdowns led to halts in construction, a break in supply of materials and delayed timelines; despite these challenges, 599 was completed in time.
▼项目更多图片
{{item.text_origin}}




