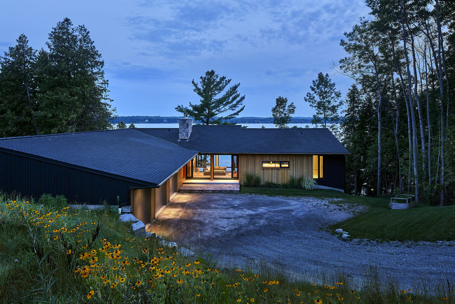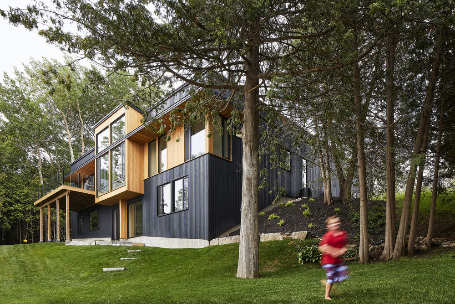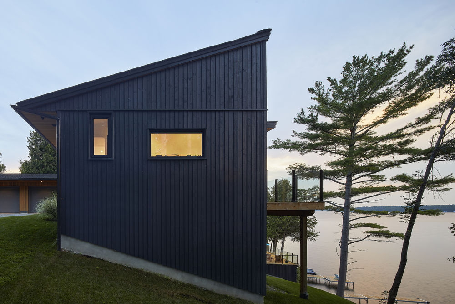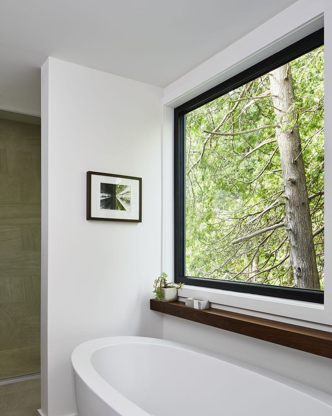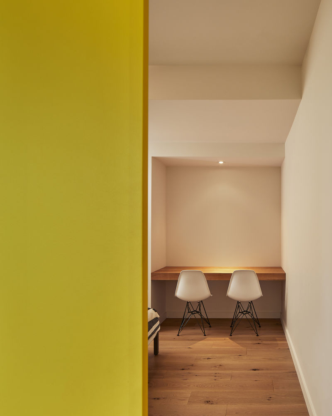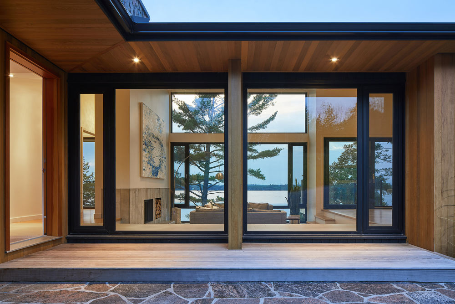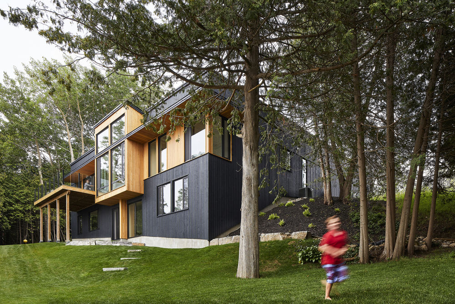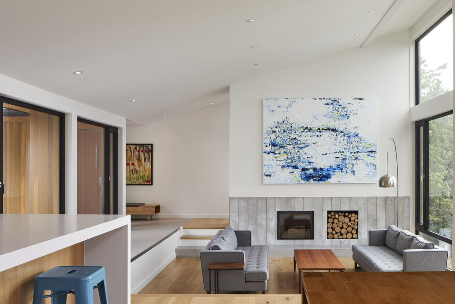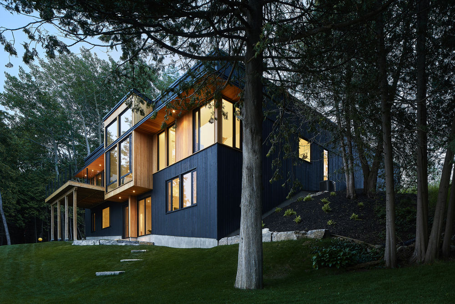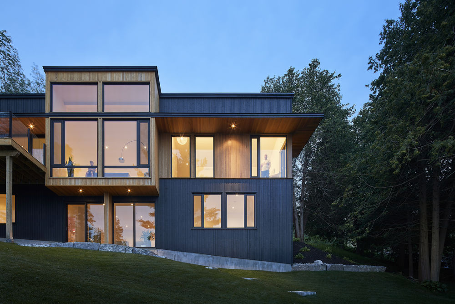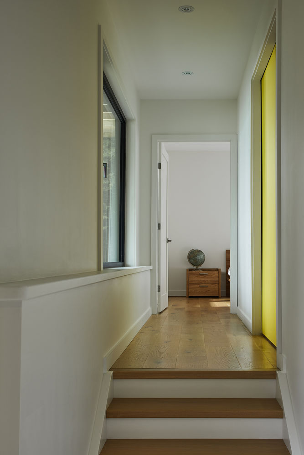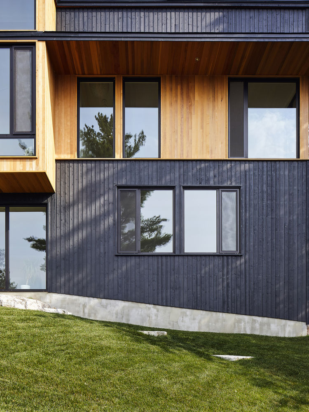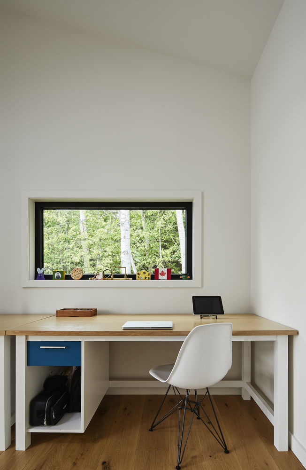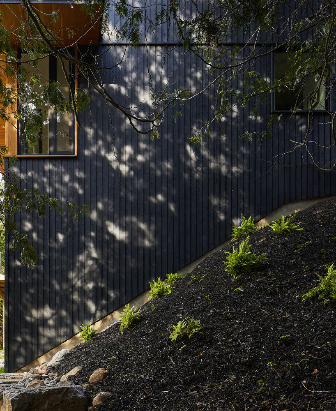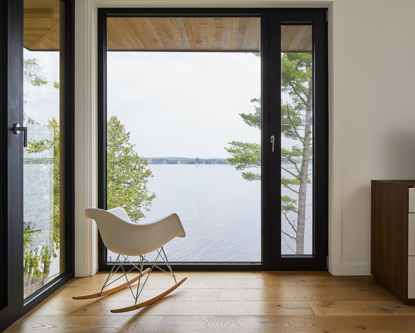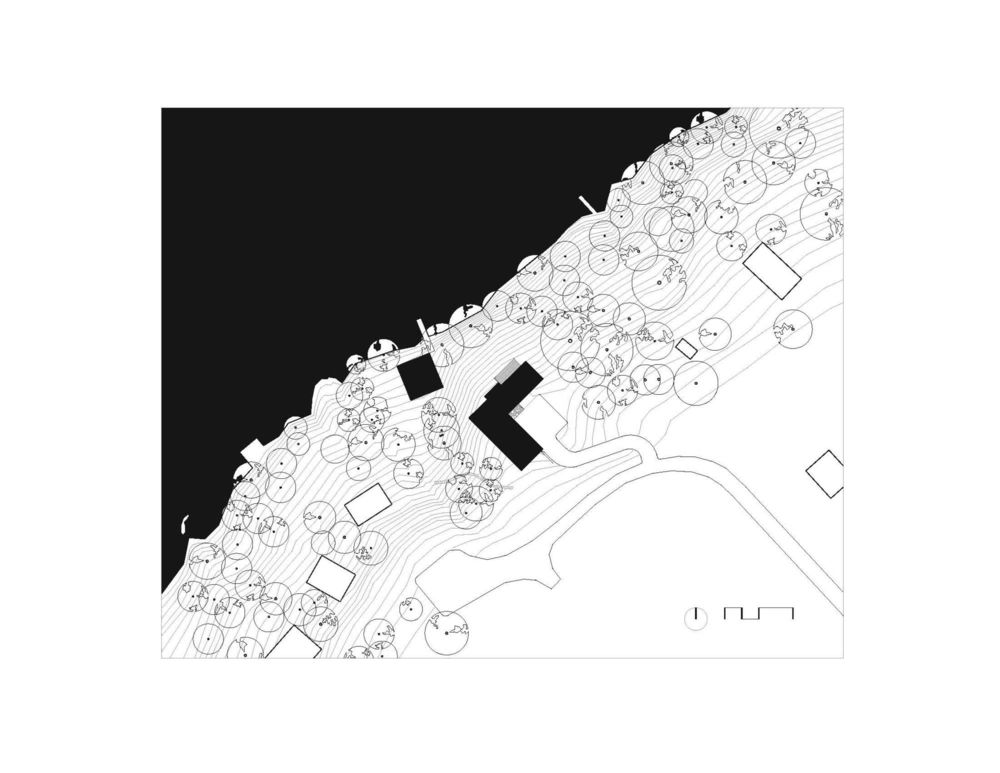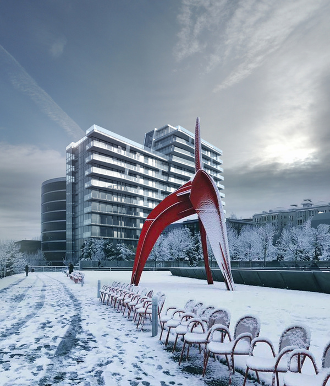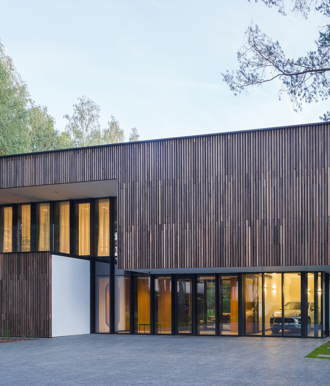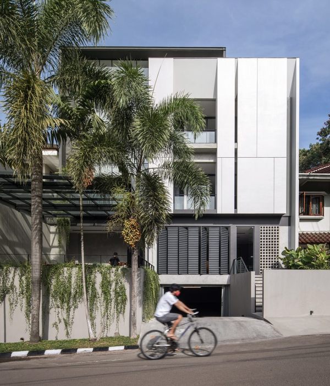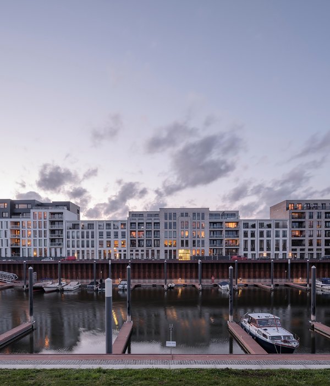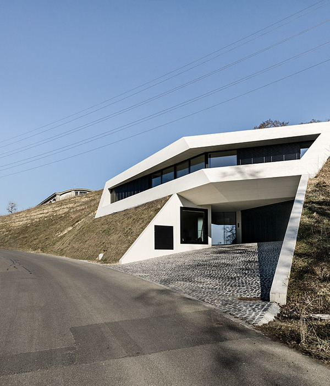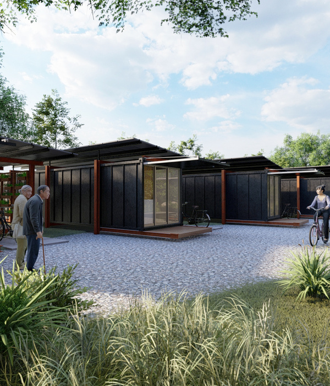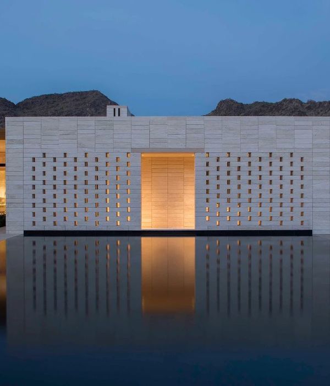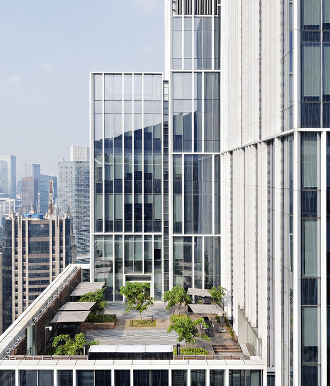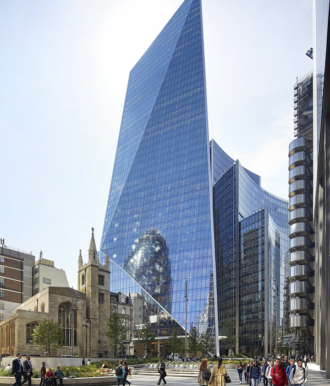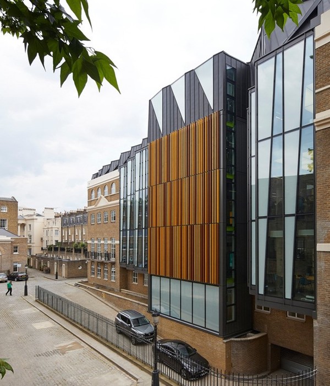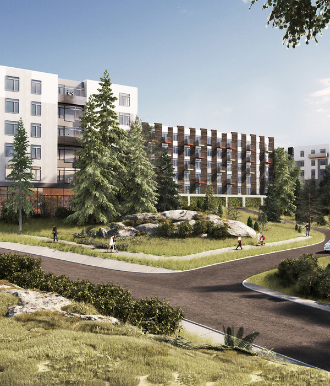Sturgeon Lake House——嵌入山体的别墅设计
Our clients, an active family with two young sons, were looking to relocate away from the city of Toronto and build a new house in a more natural setting. Their search eventually led them to a property on the southern shore of Sturgeon Lake, in central Ontario. This site featured a steep slope to the lake, which offered dramatic views; but also presented significant challenges in siting and constructing the house.
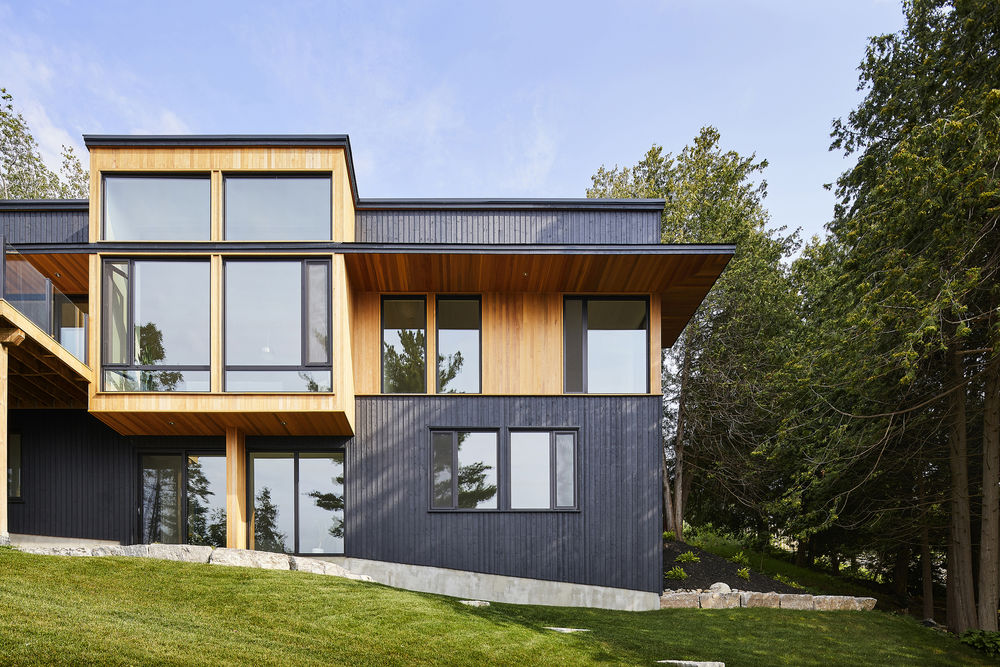
We addressed those challenges by placing the house into the slope itself. The habitable spaces are contained in a slim volume running parallel to the shore, providing lake views for every room. A secondary volume runs perpendicular, back into the hill, anchoring the house to the slope and helping to form an entry courtyard sheltered from the prevailing winds.
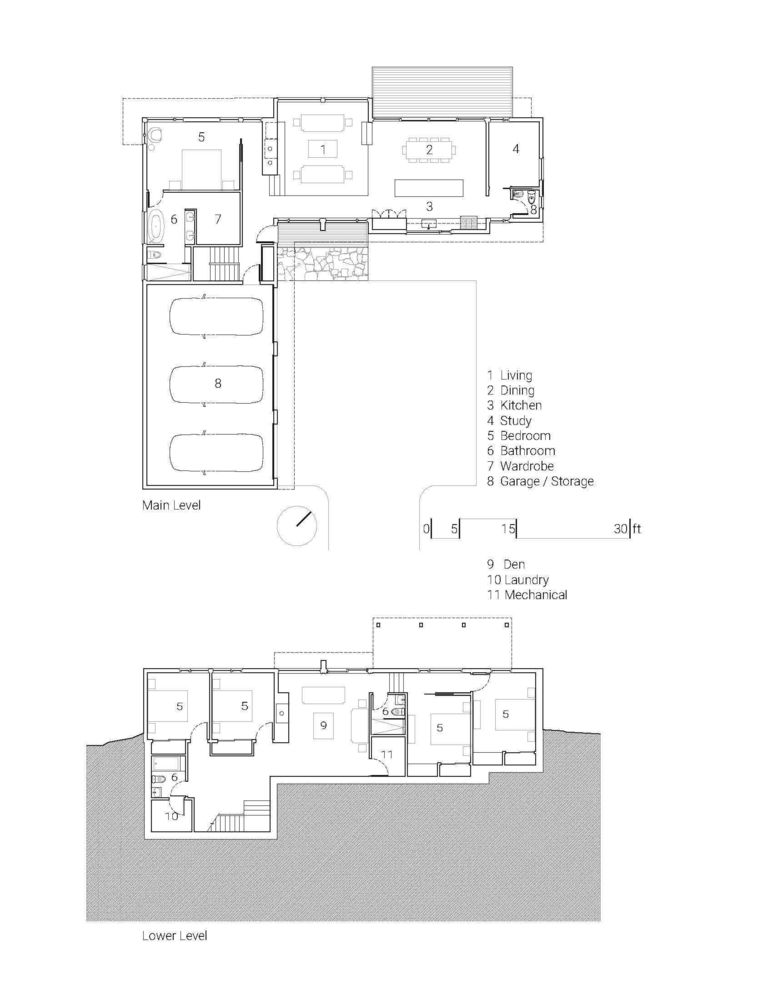
This secondary volume contains the service areas: the garage, the laundry, the storage spaces. The house is entered at the upper level, which is also the main level. The lower level contains additional bedrooms and a family room; and thanks to the slope, one can walk out from this level at grade toward the lake.
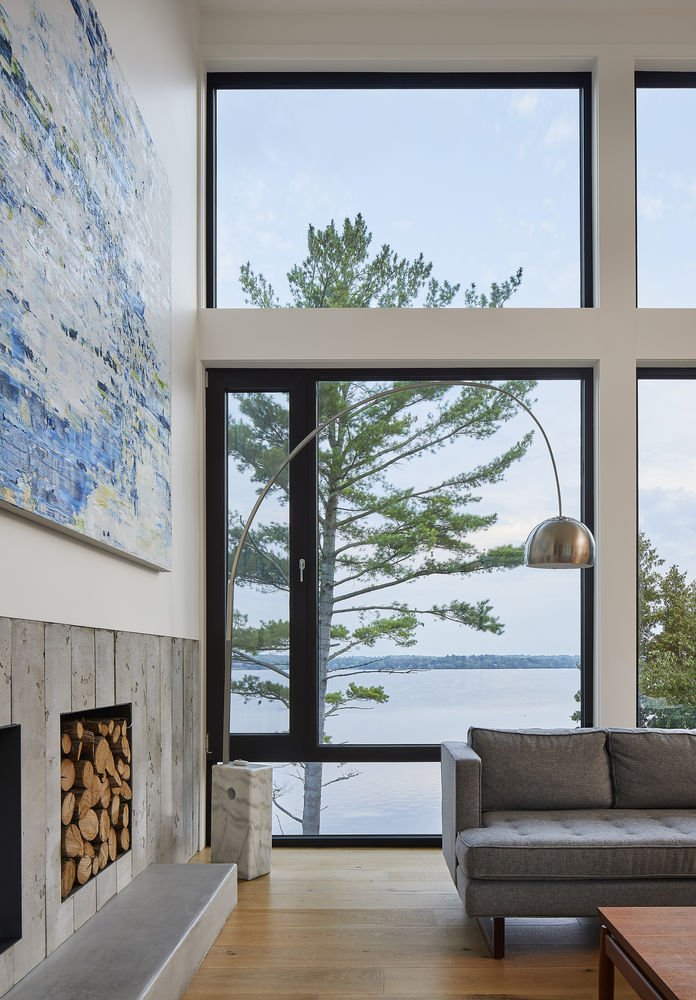
The house appears low and modest when approached from the road -- an L-shaped volume sunken into the landscape. At the juncture of the two perpendicular wings, the façade is opened up with a pair of large glass openings providing a dramatic view through the house to the lake beyond. The entry is placed obliquely to the left of the large windows.
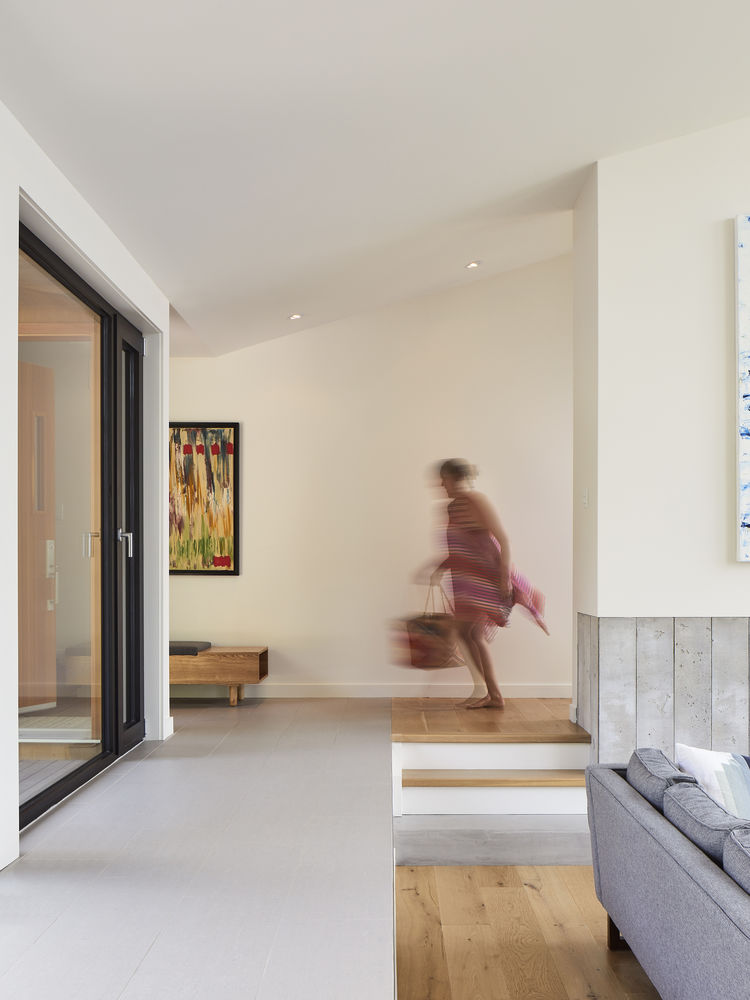
From the lake, the house takes on a more monumental appearance as the full two-storey height of the house can be seen.
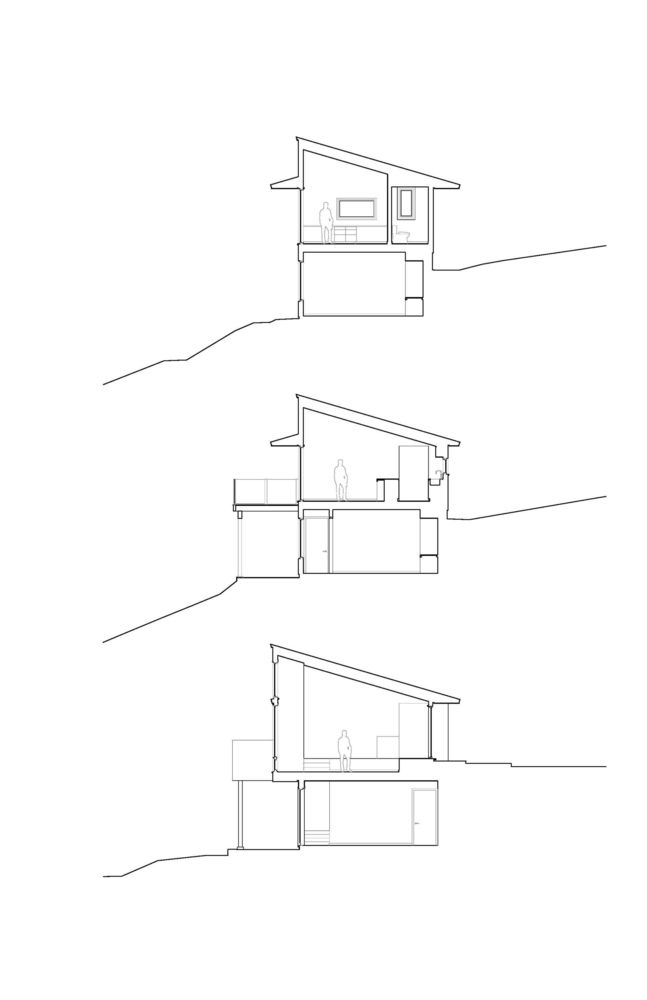
The entire house is blanketed by a bold chevron shaped roof, composed of two large mono-pitched roofs. The directness of this roof takes inspiration from the simplicity of the utilitarian agricultural sheds that dot the surrounding farmlands, with deep overhangs to protect against the weather.
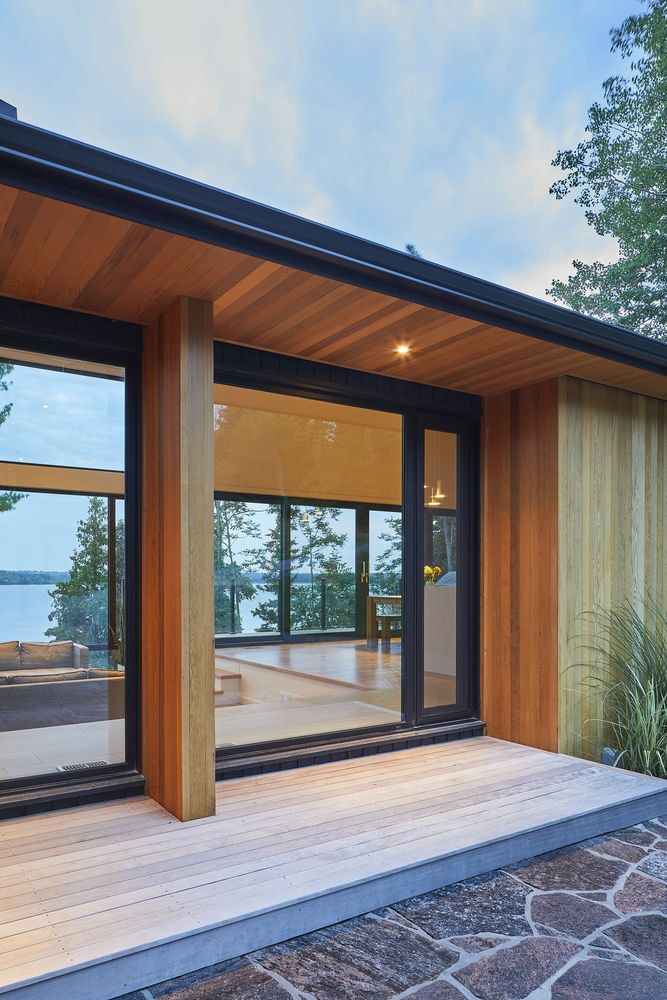
The structure was designed using only conventional wood-framing and commonly available materials. This allowed us to keep the cost of the construction manageable. Pre-finished black wood siding clads most of the exterior walls, with the finer natural-finished western red cedar siding enhancing significant elements like the entry areas.
