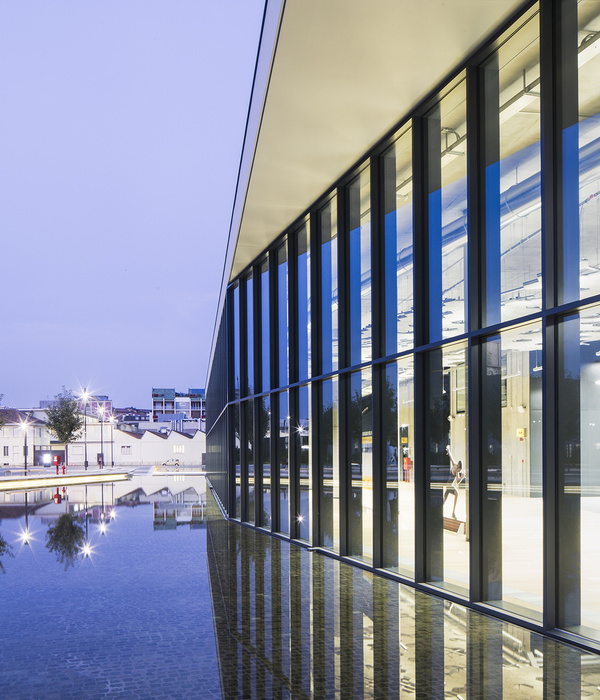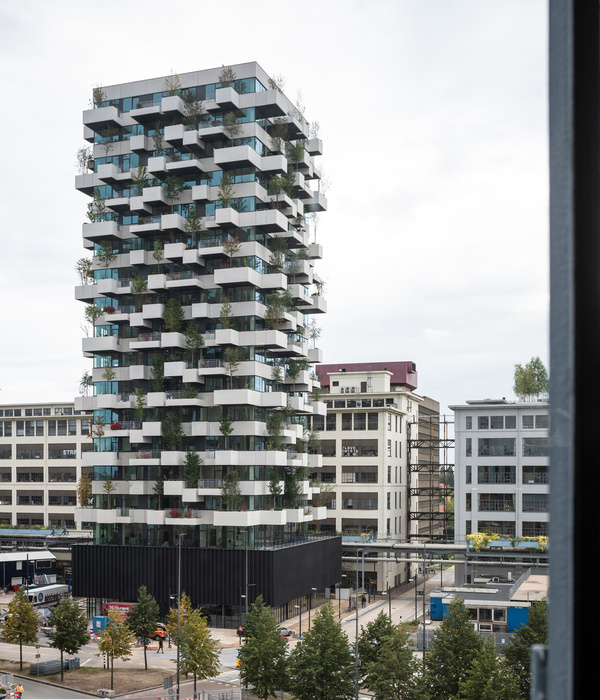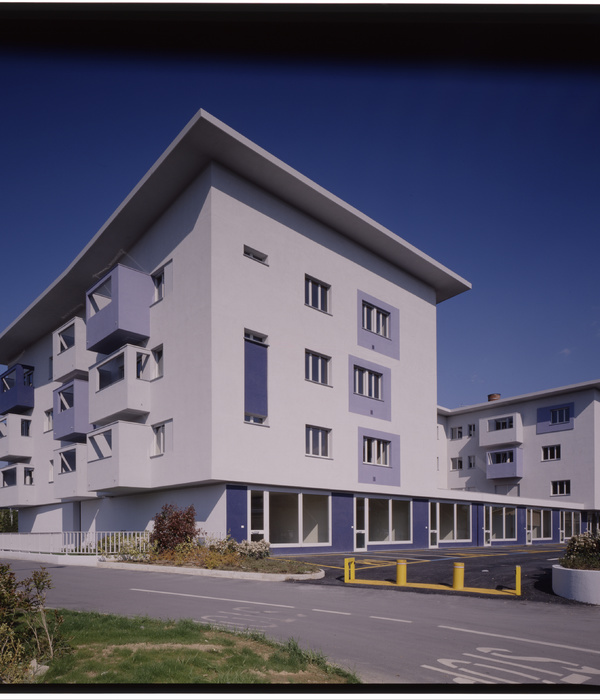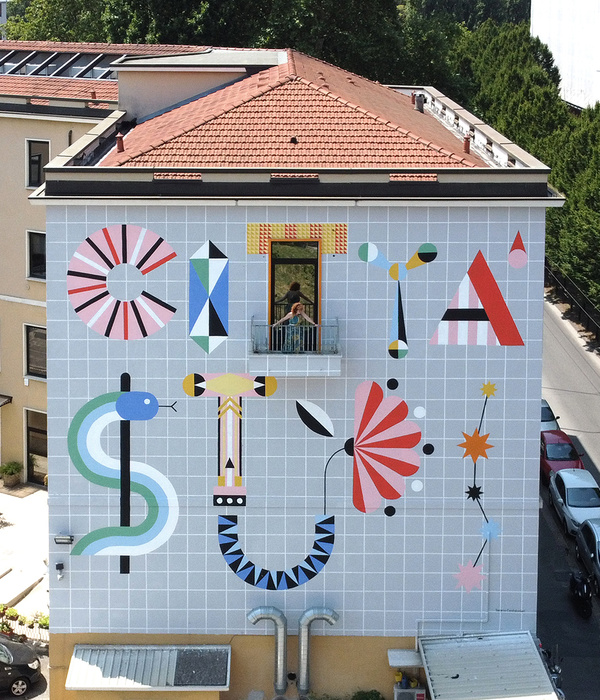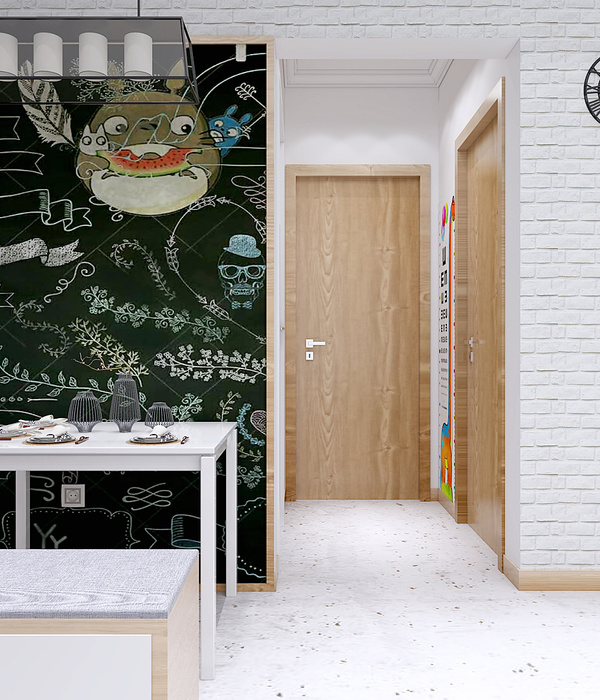The residential urban block Kade Noord in Noorderhaven Zutphen development area is completed. KCAP and Zecc Architecten have designed the closed building block with 134 dwellings around a communal courtyard and half-sunken parking facilities in commission of developer Heijmans Vastgoed. Zecc Architecten is the author of 81 dwellings and was responsible for the technical elaboration of the entire project. KCAP designed the corner block with 53 apartments and the landscaped courtyard.
Zutphen is a city located some 30 km north-east of Arnhem, The Netherlands. Kade Noord is an important part in the area development of Noorderhaven Zutphen which is based on an urban plan by KCAP that guides the redevelopment of the former industrial area 'De Mars' into a high-quality, diverse and vivid urban district. Kade Noord is situated on one of the most beautiful spots in the new living and working area Noorderhaven, along the IJssel riverfront and the harbour. The architectural design for Kade Noord integrates the urban qualities that also inspired KCAP’s masterplan for Noorderhaven: the Zutphen’s particular landscape and the historical IJsselfront, a prominent ensemble giving identity to the city’s visual appearance.
The architecture of Kade Noord is designed as a contemporary translation of the stately white buildings of the historic IJsselfront. This reference is recognisable in the modern translation of the classic three-part division of plinth, middle section and crown. Each crown contains its unique apartment, readable in the volumes and the façade rhythm. The Belgian bluestone plinth forms the connecting element between all buildings in the two parts of the block designed by KCAP and Zecc Architecten. The plinth’s design is differentiated to mark the entrances to the apartments, to the parking garage and the high gate to the inner courtyard. In the middle part, the reference to the IJsselfront is reflected in the materialisation of the façades, revealing various shades of white, executed in stucco and rendered brickwork. The dynamically designed crowns are made of natural stone slates.
The plan includes a wide range of housing types: compact apartments, maisonettes, penthouses, and 4.5-storey townhouses. The half-sunken parking facilities create unique spatial opportunities for the residences in the lower layers. There are homes with extra-high living spaces on the ground floor, bel-etage apartments with a great deal of privacy, or homes with a 4-metre-high living space on the first floor with a view of the harbour. With its shape, extra height and the commercial space on ground floor, the corner block is conceived as the beacon in the plot. Its apartments take vantage from their strategic position and enjoy unique panoramic views through large windows and generous balconies.
Social interaction is vital in Kade Noord. This gains shape in positioning as much living spaces as possible on both the harbour front and the side of the courtyard while the ground-floor apartments have their front doors at the street to enliven and activate the plinth. The shared courtyard also contributes to social interaction and community building. KCAP designed the garden as a landscape with rich planting. It is not a monofunctional ornamental garden but a green living room stimulating various uses, from relaxing outdoor space to collective meeting place for neighbourhood gatherings and BBQs.
Like the architecture, the courtyard's design is inspired by the Zutphen’s landscape with its typical elements: the yards, the IJssel, the dike, the forelands, the fortification, and the hawthorn hedges. A continuous small dike refers to the historical fortress structure. This elevation is used as a connecting element and to clearly define private areas and collective spaces. In addition, it provides sufficient ground for planting mature trees on top of the parking garage underneath. The green garden improves the microclimate, binds CO2, increases biodiversity and realises aspects of climate adaptation. Among other things, rainwater is temporarily collected in a retention basin under the plants. The stored water can be returned and used to water the plants, or discharged in phases into the sewage system.
Above all, the courtyard forms the heart of Kade Noord and, together with the differentiated architecture, is in line with the ambition to create a lively and varied new living environment where once there was an industrial area.
*
Architects: Zecc Architecten, KCAP
Client: Heijmans Vastgoed
Program: 21.000 m2 residential block with 134 dwellings (116 apartments and 18 single family dwellings), 250 m2 commercial space, 5.000 m2 underground parking (155 parking spaces) and 4.000 m2 landscaped courtyard.
KCAP: design of cornerblock with 53 apartments and commercial space, underground parking garage and landscape design of the courtyard.
Zecc Architecten: design of 63 apartments and 18 single family dwellings, technical elaboration of the entire ensemble.
Time: 2017 – 2021
Participating parties: Perée Bouwadvies (construction), Nieman Raadgevende Ingenieurs (building physics, fire safety), Heijmans Woningbouw Oost (contractor)
{{item.text_origin}}


