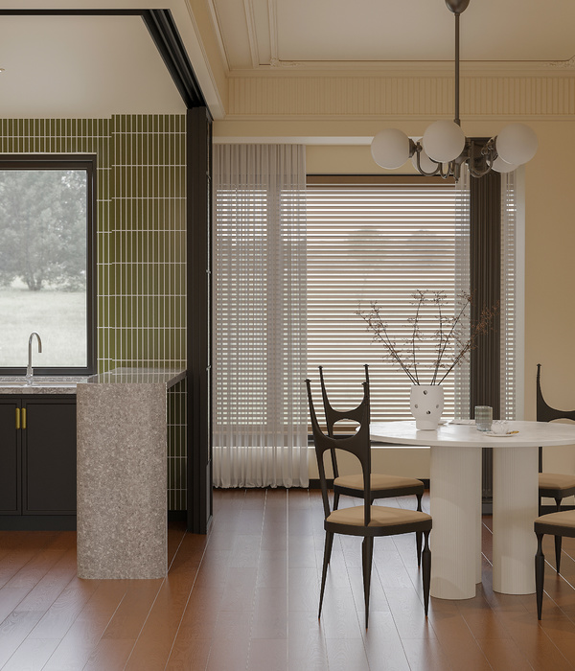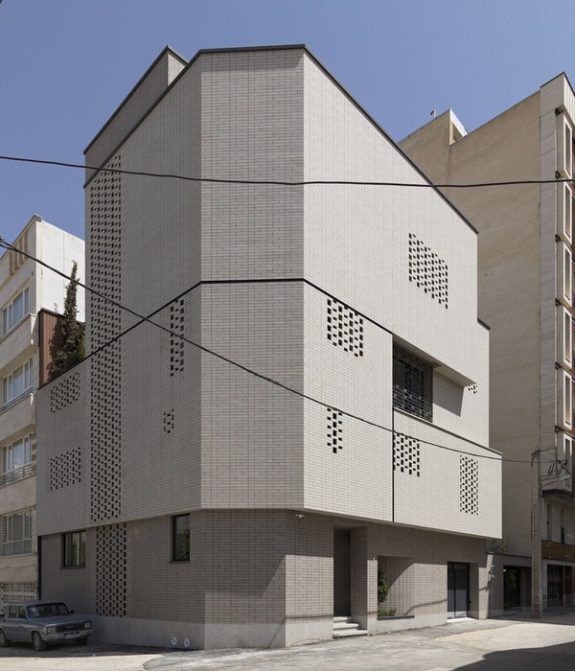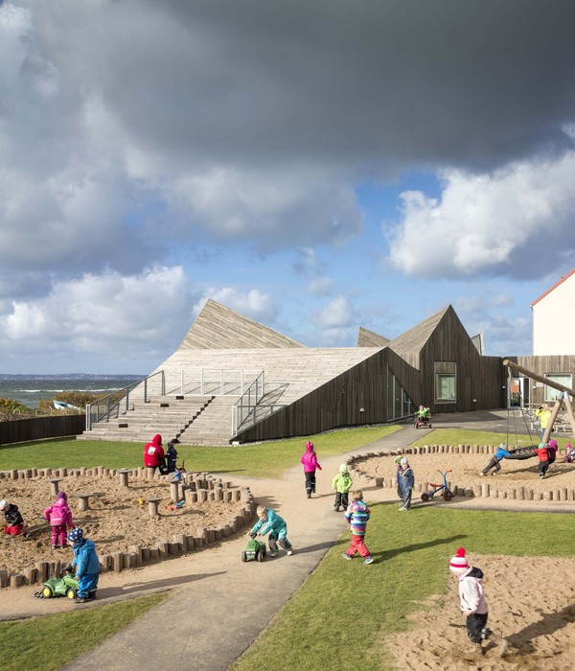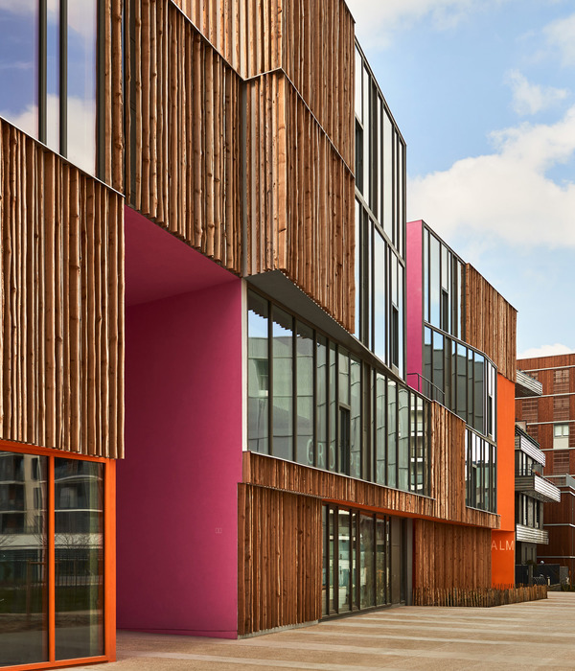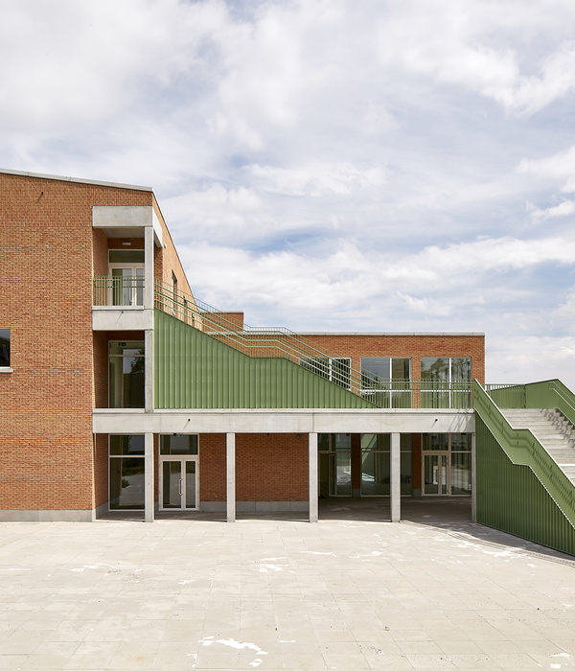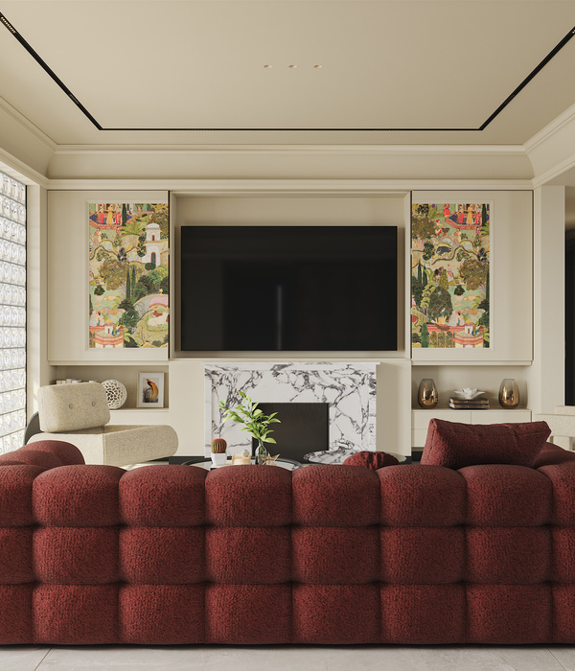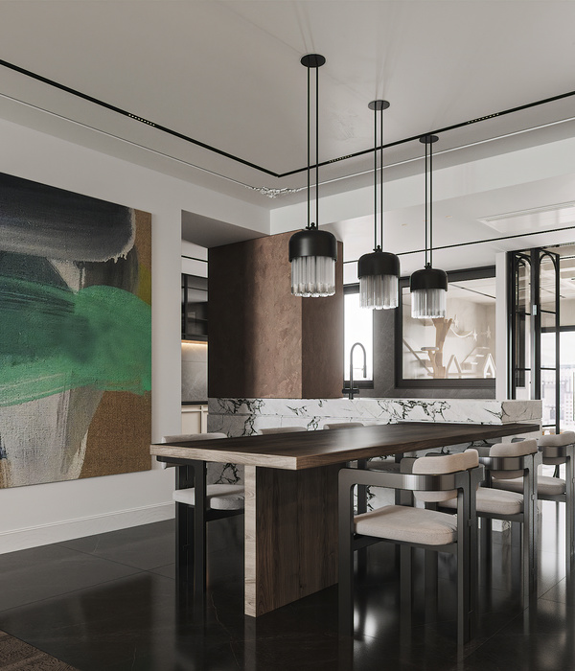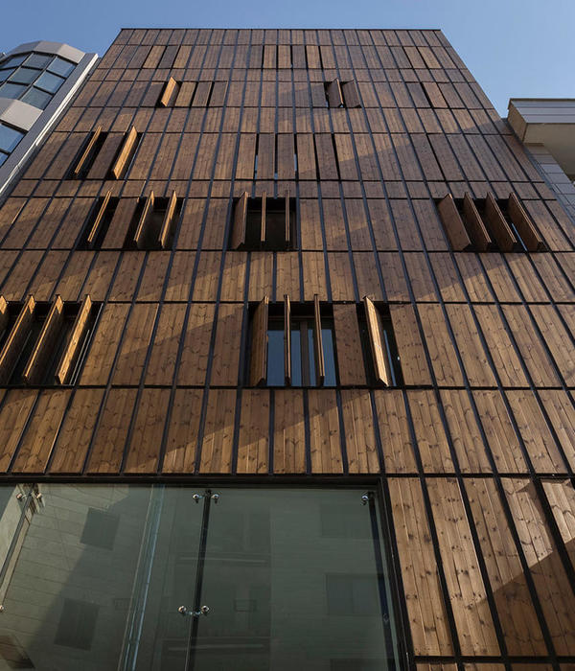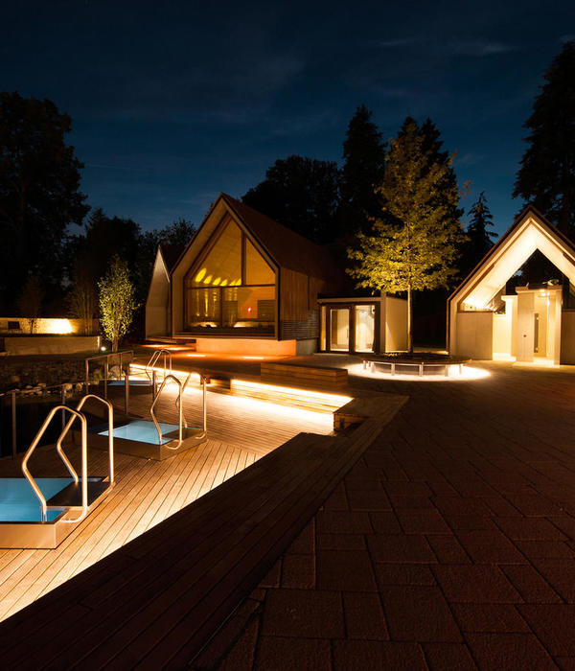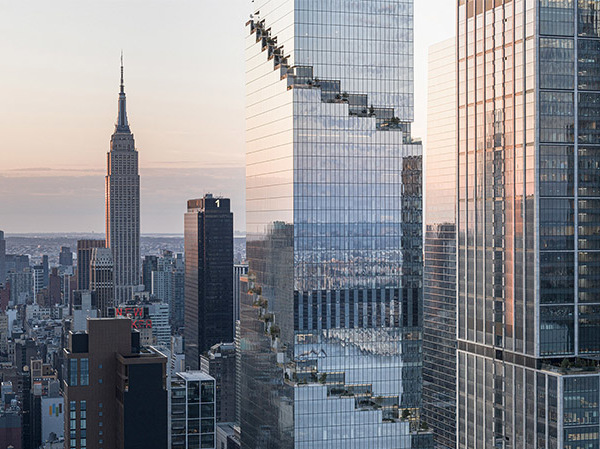The Scalpel位于伦敦市中心,这栋令人惊叹的办公楼高190米,由Kohn Pedersen Fox 为W.R. Berkley设计,作为 W.R. Berkley英国总部,并提供部分出租空间。巧妙的设计让Scalpel大厦与周边建筑得以呼应,同时也进一步丰富了金融城“城市建筑群”以及伦敦天际线。地面层设置公共广场,35层高的塔楼造型简约,局部通过高反射玻璃和明快的金属材料折线来强调外轮廓。
52 Lime Street, known as The Scalpel, is a striking 190-metre office tower in the heart of the City of London, designed by Kohn Pedersen Fox Associates (KPF) for W.R. Berkley as the location of its UK headquarters and to let to tenants. A considered addition to the skyline, the building works in conversation with its neighbours to complement the overall composition of the ‘City Cluster’ whilst improving the public realm at the base with the introduction of a new public plaza. The simple geometric form of the 35-storey tower is reinforced by partially reflective glass and bright metallic fold lines.
▼35层高的塔楼局部通过高反射玻璃和明快的金属材料折线来强调外轮廓 ©Hufton + Crow The simple geometric form of the 35 – storey tower is reinforced by partially reflective glass and bright metallic fold lines
▼Leadenhall大街视角,The view along Leadenhall Street ©Hufton + Crow
初期概念设计由KPF设计执行总监及创始合伙人,William Pedersen负责。“在伦敦,城市建筑群实际上组成了某种都市戏剧。其中每个参与者都是与众不同的,但集合在一起后,他们又产生了一种建筑对话。The Scalpel向后倾斜,确保不影响圣保罗大教堂景观廊道,并与Leadenhall大厦共同营造出一种相对应但又互为镜像的姿态,从而形成戏剧性的城市对话。”
William Pedersen, Design Principal and Founding Partner of Kohn Pedersen Fox Associates, led the early conceptual design stages: “In London, the City Cluster has created, in effect, a type of urban drama. Each participant is unique, but collectively they make an architectural conversation. 52 Lime Street leans back to respect the view corridor for St Paul’s Cathedral, creating a paired, but mirrored, gesture with the Leadenhall Building which makes for a theatrical urban conversation.
▼建筑进一步丰富了金融城“城市建筑群”和伦敦天际线,A considered addition to the skyline, the building works in conversation with its neighbours to complement the overall composition of the ‘City Cluster’ ©Hufton + Crow
▼The Scalpel向后倾斜,确保不影响圣保罗大教堂景观廊道,并与Leadenhall大厦共同营造出一种相对应但又互为镜像的姿态 ©Hufton + Crow 52 Lime Street leans back to respect the view corridor for St Paul’s Cathedral, creating a paired, but mirrored, gesture with the Leadenhall Building
“外形设计的最初设想就是创作出一个折叠的折纸工艺般的建筑。随着建筑不断上升,形制回折,最终停留在空中的某个点。一如既往地,我们希望我们设计的高层建筑能与周边环境相融合。之前我们从不曾有机会能在如此丰富和戏剧性的环境里添上一栋我们的建筑。”
“Giving our building a folded, origami-like quality, was the impetus for its form. As it rises, it folds back to mount to a point on the sky. As always, we intend for our tall buildings to be social participants in their contexts. Never have we had the opportunity to add one of our tall buildings to a context of such richness and drama.”
▼从伦敦市中心望向大楼,The Scalpel, dramatic image of 52 Lime Street in the City of London ©Timothy Soar
在项目刚开始时,城市建筑群仍处于起步阶段。KPF与城市规划部门合作,证明了一栋高层建筑是完全可以维持街道界面,留存受保护的圣保罗大教堂景观,并提升公共空间。
为了保护圣保罗大教堂的景观,建筑需从关键点位后退或向大教堂的穹顶后方倾斜。倾斜的外立面形成沉静的轮廓,同时丰富了平面类型,提升了效率。在地面层,整洁的雕塑造型强化了较正式的城市规划干预措施,同时塑造了邻近周边建筑的外部空间,打造Leadenhall街建筑沿街界面。建筑体量也与周边历史保护建筑形成对比,包括一级保护建筑St Andrew‘s Undershaft教堂。
▼新的广场上展示着由Joel Perlman创作的雕塑,A new plaza has been created, featuring a sculpture by Joel Perlman ©Hufton + Crow
At the outset of the project, the City Cluster was in its infancy. Working with the planning authorities, KPF demonstrated the potential for a tall building on the site that would maintain the street edge, preserve protected views of St Paul’s Cathedral and enhance the public realm.
To protect the view of St Paul’s Cathedral, the building needed either to be stepped or inclined behind the cathedral’s dome from key vantage points. The inclined façade offered a calm silhouette while providing a wider variety of floor plate types and greater efficiencies. The taut, sculptural form reinforces the more formal urban planning interventions at the ground floor, which shape the external space adjacent to the neighbouring buildings while holding the building line along Leadenhall Street. The massing also provides a counterpoint to the surrounding historic buildings including the Grade I listed church, St Andrew’s Undershaft.
▼局部反光的立面与周围建筑的丰富肌理相映成趣,The partially reflective façade acts as a foil to the highly – textural neighbouring structures ©Hufton + Crow
▼外观细部,The Scalpel in context ©Hufton + Crow
偏心核心筒可提供开阔的无柱空间,提升平面使用效率,满足不同租户的需求。落地窗可优化办公室采光,同时提供可俯瞰整个伦敦的景观视野。核心筒位于建筑南侧,与外立面相对,为室内空间提供遮阳,同时便于设计团队为太阳得热较高的外立面提供隔热措施,降低空调需求,同时显著减少能耗。建筑获得2014BREEAM “杰出”等级认证。
An offset core provides large uninterrupted and virtually column-free floor plates that are efficient to plan for a variety of tenants, with floor-to-ceiling glass optimising daylighting of the office floors and supplying spectacular views across London. This core is located on the south of the building, against the façade, which provides shading to the interior and allowed the project team to insulate the façade most directly affected by solar gain – reducing the demand for air conditioning and significantly reducing energy use. The building achieved an ‘Excellent’ rating under BREEAM 2014.
▼楼层中几乎没有立柱,为布局规划赋予了灵活性,The large, virtually column free floor plates are easy to plan ©Timothy Soar
室内空间采用高品质天然材料,其设计和细节经典而不失现代感,包括双层高入口大厅,电梯厅,电梯轿厢和洗手间。自动扶梯上方三层高中庭天花照明设计模仿自然采光。地面层预留独立咖啡店,可俯瞰新公共空间,为周边区域注入活力。
Interior spaces, such as the double-height entrance lobby, lift lobbies, lift interiors and washrooms, feature timeless modern design and detailing, using a palette of high-quality natural materials. An illuminated ceiling to the triple-height atrium above the escalators, emulates natural daylight. Provision has been made for an independent coffee shop at ground floor level, overlooking the new public space, to activate and enliven the immediate area.
▼接待大厅,Reception ©Timothy Soar
▼自动扶梯上方三层高中庭天花照明设计模仿自然采光,An illuminated ceiling to the triple – height atrium above the escalators, emulates natural daylight ©Hufton + Crow
▼接待大厅细节,Detail: reception ©Hufton + Crow
▼电梯厅,Lift lobby ©Timothy Soar
▼石灰石楼梯,Detail: Limestone Staircase ©Timothy Soar
▼入口大厅的石灰石楼梯是在与石匠的密切合作下完成 ©Hufton + Crow A sculptural lime stone staircase from the entrance lobby was developed in close collaboration with stone masons
▼石灰石楼梯细节,Detail: limestone staircase ©Hufton + Crow
The Scalpel外立面使用四块颇具寓意的石材浮雕板—Woodford石板,分别代表土壤、空气、火和水。这些石材最初用于1957年开放的Lloyd’s 大厦,由著名雕塑家James Woodford雕刻,之后又移至Lime Street 52-54号墙面,现在位于The Scalpel的外立面。
Four allegorical stone relief panels – the Woodford Stones – representing the classical elements of earth, air, fire and water, have been incorporated in the façade of 52 Lime Street. Commissioned from the renowned sculptor James Woodford for the previous Lloyd’s building, which opened in 1957, the stones had been moved to the party wall of the former 52-54 Lime Street. They were relocated to 52 Lime Street as part of the new development.
▼The Scalpel外立面使用四块颇具寓意的石材浮雕板 ©Hufton + Crow Four allegorical stone relief panels have been incorporated in the façade of 52 Lime Street
▼从Leadenhall大街望向建筑立面,Detail: from Leadenhall Street ©Timothy Soar
▼城市中的The Scalpel大楼,The Scalpel in context ©Hufton + Crow
▼一层平面图,ground floor plan ©KPF
▼4层平面图,4th floor plan ©KPF
▼19层平面图,19th floor plan ©KPF
▼30层平面图,30th floor plan ©KPF
{{item.text_origin}}

