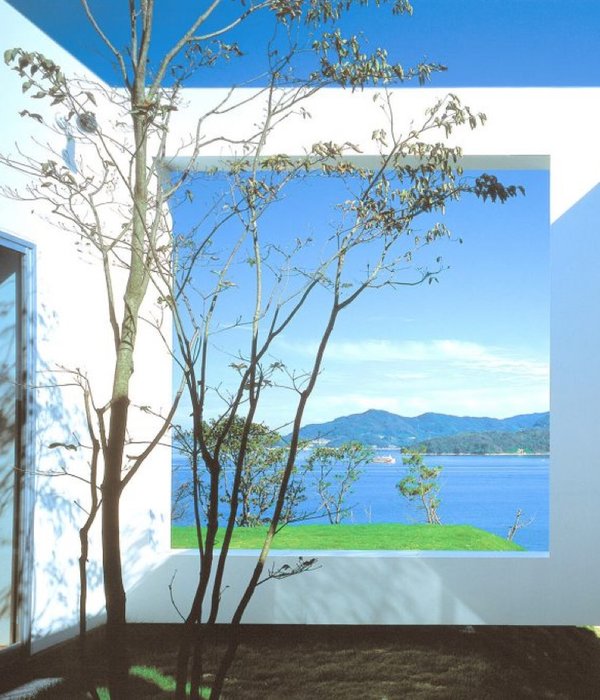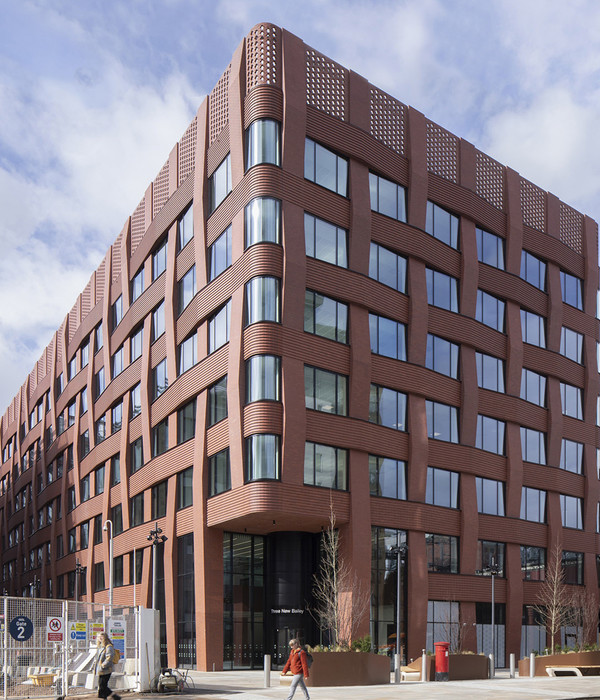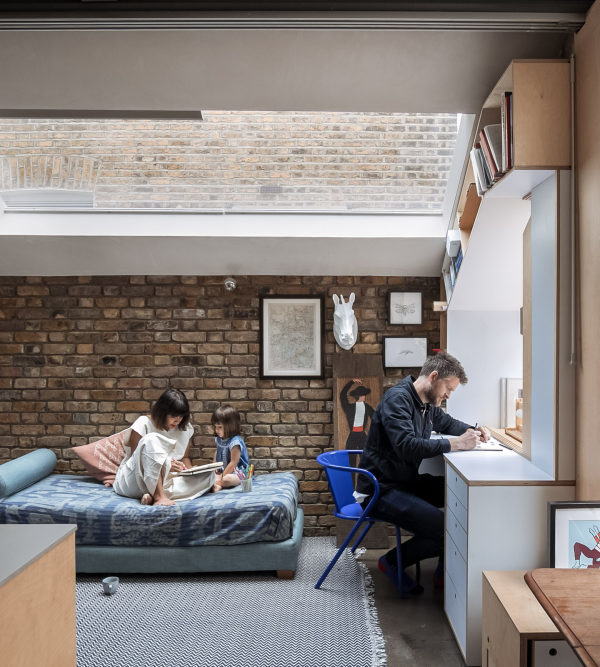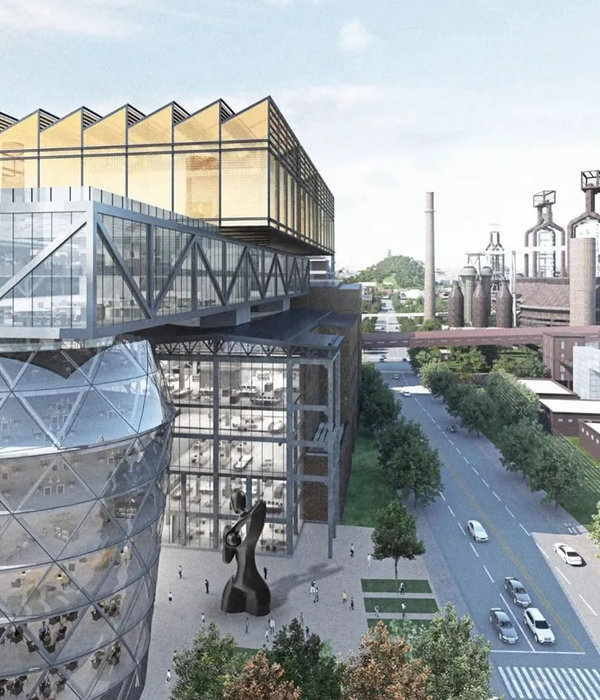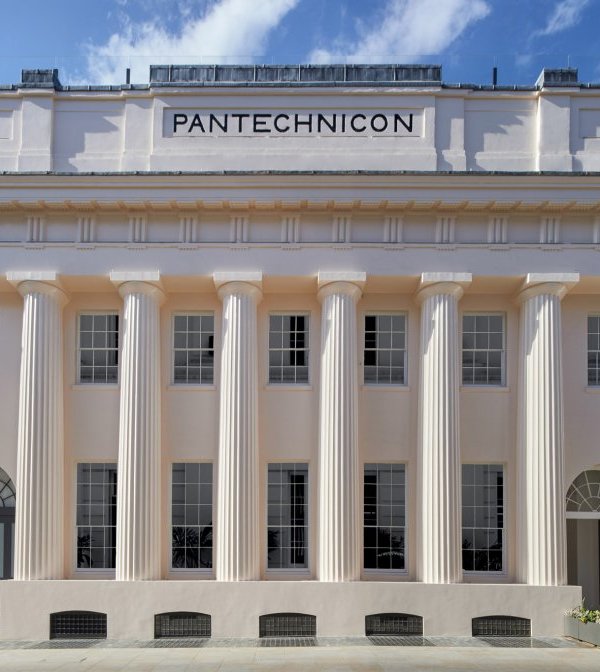- 项目名称:宝安区海纳百川总部大厦
- 设计方:东西影工作室悉地国际设计顾问(深圳)有限公司
- 联系邮箱:chen.qiaohong@ccdi.com.cn
- 主创建筑师:朱雄毅,王照明
- 项目地址:深圳市宝安区前海片区海秀路与宝兴路交汇处
- 建筑面积:101103.07平方米
- 摄影版权:张超
- 客户:深圳市宝投置业有限公司
- 摄影:张超
高层建筑百余年的发展,很大程度上用简单重复方式创造以“效率、利益、资本”为主导的超级建筑,不断刷新城市的天际线。对于地面空间(或近地面)的城市生活,公共空间活力贡献甚少,高层建筑成为挣脱土地束缚的城市“浮岛”。基于以上的认识,这次设计对地标的塑造是克制的,主要重心还是在激活建筑的低层空间,为融入城市注入更多的活力和多样性。
With the development of high-rise buildings for more than 100 years, super buildings dominated by “efficiency, interest and capital” have been created in a simple and repetitive way, constantly refreshing the skyline of the city. For the urban life of the ground space (or near the ground), the vitality of public space contributes little, and high-rise buildings become urban “floating islands” to break free from the shackles of land. Based on the above understanding, the design of the landmark is restrained, the main focus is to activate the low-rise space of the building, to inject more vitality and diversity into the city.
▼项目外观,external view of the project ©张超
本项目在深圳市宝安中心区滨海片区中央绿轴西侧,宝兴路与海秀路交汇处,东侧是被城市绿地包裹的低密度文化建筑群落,西侧、北侧、南侧是高密度的高层建筑群落。周边被城市道路包裹,西侧在底层呈现出宜人的南北线性街区尺度。
The project is located in the west side of the central green axis of Binhai District, Bao’an Central District, Shenzhen, and the intersection of Baoxing road and haixiu road. On the east side, there are low-density cultural building communities wrapped by urban green space, and high-density high-rise buildings are on the west, North and south. The surrounding area is wrapped by urban roads, and the west side shows a pleasant north-south linear block scale at the bottom.
▼沿街外观,项目由两座塔楼组成,street view of the project composed of two towers ©张超
项目有两个地块,中间市政路分割,分北塔和南塔两栋。通过南塔楼形体转变和北塔楼减少进深,能有效规避因基地与西侧高层建筑相距较近形成的对视和遮挡,创造开放,互动,双赢的空间。
The project has two plots, which are divided into North Tower and south tower. By changing the shape of the south tower and reducing the depth of the North Tower, we can effectively avoid the close distance between the base and the West high-rise building, and create an open, interactive and win-win space.
▼形态生成,design generation ©东西影工作室
北塔东面有良好的绿地景观,西面平台叠落,营造使人向往交流和休息的平台空间,提高办公的工作环境品质;南塔尽收绿地和海景景观,西面每隔三层空中绿化庭院,视线开阔。
The east of the north tower has a good green space, and the West platform is stacked, creating a platform space that makes people yearn for communication and rest, and improves the working environment quality of the office; the south tower has green space and sea view landscape, and the West greening courtyard is open every three floors.
▼北塔外观,东面为绿地景观,西面平台叠落,external view of the north tower with green space on the east and stacked platform on the west ©张超
▼南塔外观,external view of the south tower ©张超
玻璃立面分三段变化,底层界面丰富,凹凸有致;中间平面幕墙,视线开阔,顶部结合海景景观,指向明确。上下过度流畅,呈现竖向扭转的肌理特色。
The glass facade is divided into three sections, with rich bottom interface and concave and convex appearance; the middle plane curtain wall has wide view, and the top is clearly pointed with sea view. The upper and lower parts are too smooth, showing the texture characteristics of vertical torsion.
▼三段变化的玻璃立面,glass facade divided into three sections ©张超
▼丰富的底层界面,rich bottom interface ©张超
▼水平变化的玻璃幕墙,glass curtain wall changing horizontally ©张超
幕墙结合自然通风,采用内开启扇,改善室内环境,保证健康,生态环保。
Curtain wall combines natural ventilation and adopts internal opening fan to improve indoor environment, ensure health and ecological protection.
▼幕墙细部,details of the curtain wall ©张超
基座是建筑要素的重要组成部分,它反映了处理地形及建筑如何落地的重要问题。在底层的空间处理方面,我们通过体量错位,架空,出挑,退让,连接的方式,打破CBD规则高层建筑组群形成互相阻隔或封闭的城市空间,在场地西侧底层空间形成南北贯穿,有“深灰”阴影的街道空间,结合功能配置,营造舒适活力场所。这些架空的区域,是高密度城市空间的“留白”,它没有严格的功能定义,但又承担多样多元的可能性,它向城市开放,二层也为城市连廊系统接驳,给所有市民提供一处风雨的庇护所。
The base is an important part of building elements, which reflects the important problems of dealing with the terrain and how to land the building. In terms of the space treatment of the ground floor, we break the rules of CBD by means of volume dislocation, overhead, challenge, concession and connection. High rise building groups form mutually isolated or closed urban space. In the west of the site, the ground floor space forms a street space with “dark gray” shadow, and combines with functional configuration to create a comfortable and dynamic place. These elevated areas are the “white space” of high-density urban space. It has no strict functional definition, but it also undertakes the possibility of diversity. It is open to the city, and the second floor also connects the urban corridor system, providing a shelter for all citizens.
▼连桥下的道路和公共空间,street and public space under the bridge ©张超
▼丰富的景观与连接,rich landscape and connections ©张超
▼休息空间,resting space ©张超
▼从底层空间看向塔楼,view to the tower from the ground space ©张超
在提案中,我们以“包容”的想法塑造一座建筑,重拾高层建筑的城市属性,把它从“空中”拉回“地面”,与南方气候、滨海特性、文化环境整合,促成都市文明、社交行为,公共生活的发生,使建筑真正“海纳百川”。
In the proposal, we use the idea of “inclusiveness” to shape a building, regain the urban attribute of high-rise buildings, pull it back from the “air” to the “ground”, integrate it with the southern climate, coastal characteristics and cultural environment, promote the occurrence of civilization, social behavior and public life in Chengdu, and make the building truly “inclusive”.
▼总平面图,site plan ©东西影工作室
▼屋顶平面图,roof plan ©东西影工作室
{{item.text_origin}}



