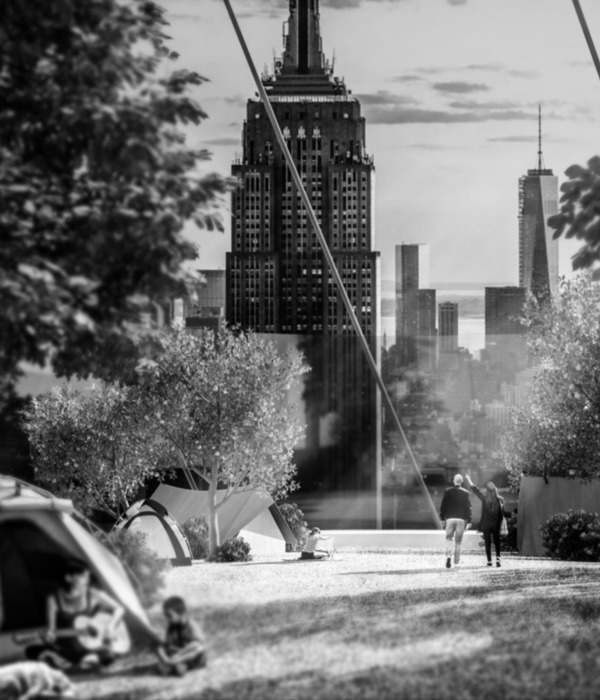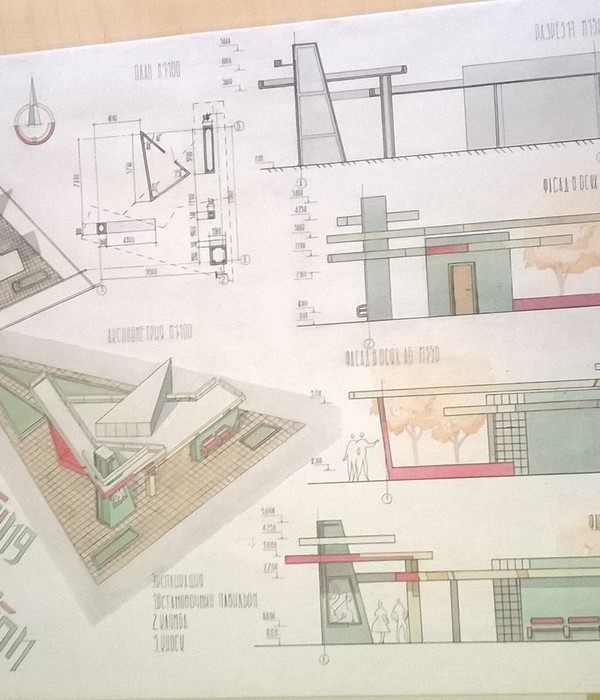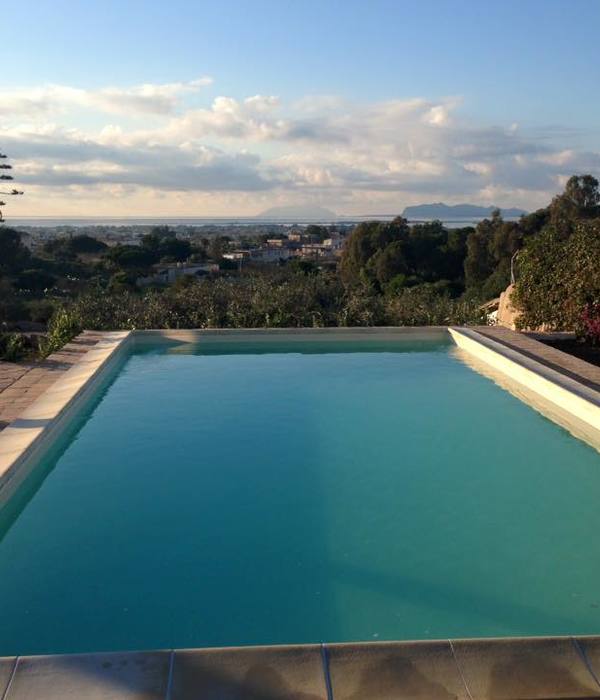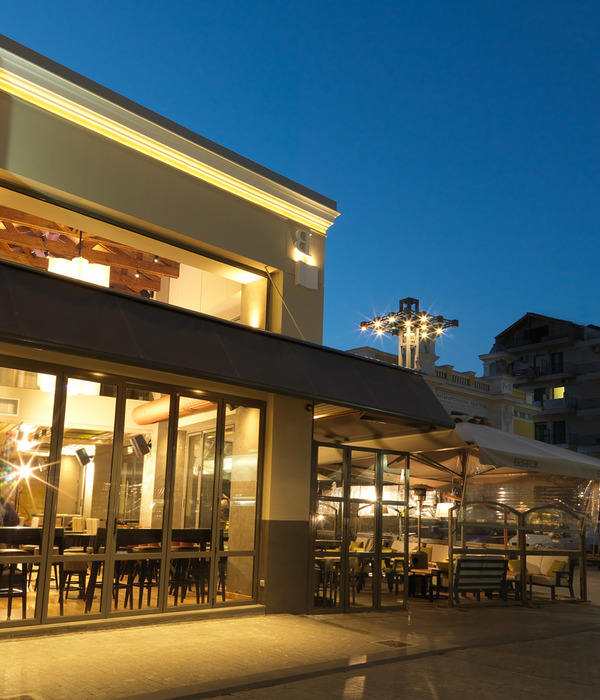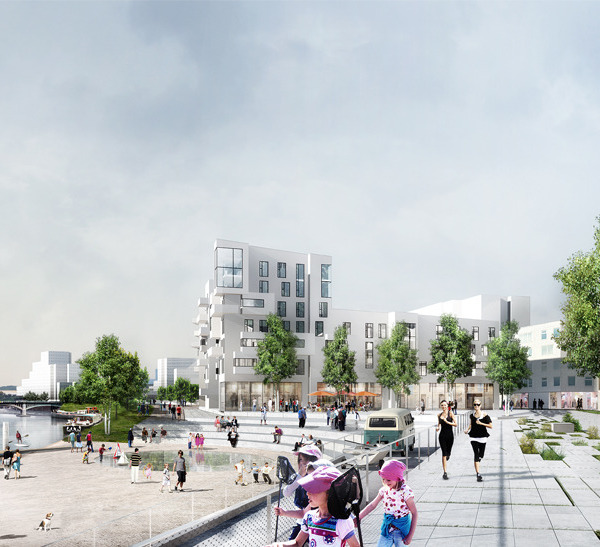该项目位于Virrey Olaguer y Feliu街道和Conde街道的交汇处,这里原本是一块工业用地,建筑整体以“L”形布局,并在两条街道都设置了出口。中央庭院与建筑的线性体量保持了平行。
“Entreverdes Colegiales” it is located in the intersection between Virrey Olaguer y Feliu and Conde on the site of an old factory with a development of 26 meters from one side and the other a with a front of 17.32 meters. The property of 5 lots of land with an exit to both streets forming an ´L´ shape, is completed as a particular feature, one section is introduced linearly and parallel to the courtyard.
▼建筑外观,exterior view ©Estudio Abramzon
▼入口立面,entrance facade ©Estudio Abramzon
建筑由3个体块构成,其中两个体块朝向Virrey Olager y Feliu街道(西北侧),另外一个体块朝向Conde街道(西南侧);中央庭院同时提供了横向和纵向的交通空间,是整个建筑的核心地带。庭院中设有一个游泳池,并铺设以拉帕乔木地板,作为首层的集会空间,在有效利用场地面积的同时还改善了整个区域的采光。庭院下方的楼层设有多功能室、健身房和一部分车库,其余的车库被设置在地下层。
▼中央庭院是整个建筑的核心地带,the central courtyard as the main protagonists of the building ©Estudio Abramzon
The building is conformed by three blocks: two on Virrey Olager y Feliu (Northwest) and Conde (Southwest); and on the other hand, one part gets into the center of the block and takes advantage of air and views facing Northeast. The central courtyard, the vertical and horizontal circulation elements are the main protagonists of the building. The central courtyard, with a swimming pool and a deck made of lapacho wood, conform a meeting place found in the first level. This resource gives more value to it, decreases the scale of the building, expands the space and improves the sunlight through all the area. Underneath this patio on ground floor, the multiuse room, the gymnasium, part of the garage can be found. The rest of the garage is in the basement.
▼木质平台,wood deck ©Estudio Abramzon
▼平台细部,detailed view ©Estudio Abramzon
▼从走廊俯瞰木质平台,overlook to the deck from the corridors ©Estudio Abramzon
建筑采用的主要材料为混凝土和石材,砖墙外部覆盖以质地细腻的石膏饰面,扶手栏杆等金属元素也采用了相同做法,以便与混凝土形成和谐搭配。这种较为中性的色彩搭配能够将木地板、水、植物和光线等自然元素充分地凸显出来。
The main material of the building is concrete, stony and gray. The masonry was finished with textured plaster to match the concrete and the metal elements such as railings were also painted with this aesthetic. This neutral color palette allows natural elements to shine the fullest and to be the main protagonists of the building: wood, water, plants and the light that reveals the intersection between engineering and sculpture.
▼首层庭院路径,circulation of the courtyard on the ground floor ©Estudio Abramzon
▼混凝土建筑与庭院的自然元素形成对比,the neutral color palette of the building allows natural elements to shine ©Estudio Abramzon
朝向街道的垂直遮阳系统以变化的节奏分布,有助于抵挡西面的阳光直射,同时维持必要的私密性。坐落在Conde大街的体量以不同形式回应了周边环境:朝北的立面高度为12米;南侧略微缩进,高度升至15米;西侧顺应了转角处的边界;东侧则以友好的比例与附近的既有房屋形成呼应,以便在未来顺其自然地与城市共同发展。
Towards the street, a system of vertical sunshade with an irregular rhythm, helps to protect the building from the Western sun and provides privacy. The building rises on Conde Street giving a different response to the concerns of its neighbors, on the North it takes the municipal line and a height of 12 meters, on the South it withdraws and rises to 15 meters. On the West side it takes the lines of the corner building again and finally on the East it adopts a friendly scale with the existing houses, waiting for the natural growth proposed by the current urban regulations.
▼立面上的垂直遮阳系统以变化的节奏分布,the system of vertical sunshade with an irregular rhythm ©Estudio Abramzon
在建筑内部,长长的横向走廊沿着中央庭院延伸,将光线、微风与绿色气息带入室内。东侧的走廊位于电梯间和楼梯前方,与清晨的阳光和水池中的倒影形成互动。公寓与走廊之间的开放空间穿插以各类植被,带来天然而芬芳的气息。每间公寓都拥有宽阔的空间和拥有良好视野的露台。
基于优越的位置和尺度条件,建筑团队尽其所能地为场地内部引入了优美的光线、声音与氛围,希望为Entreverdes Colegiales的居民们提供一种幸福和生气勃勃的居住体验。
In the interior, long horizontal bridges separate the building by slashes that structure the space of the central patio, being the vehicle of light, air and green. On the east side, the bridges cross in front of the elevator block and the staircase, the morning sun vibrates in the central courtyard with a game of shadows and reflections over the water mirror. In the open spaces, the climate, the vegetation, the aromas are present with no interruption from the street to the entrance of each apartment. Units enjoy generous expansions; also, the accessible terraces have views to the treetops and neighbour´s roof.
The lucky scale of this Buenos Aires neighborhood, the light, the visuals, the sound, the atmosphere, is the conceptual material with which we project this building and we want to transmit for life in Entreverdes.
▼位于电梯间和楼梯前方的户外走廊, the outdoor bridges cross in front of the elevator block and the staircase ©Estudio Abramzon
▼泳池平台夜景,pool deck night view ©Estudio Abramzon
▼户外走廊夜景,outdoor bridge night view ©Estudio Abramzon
▼场地透视,site perspective ©Estudio Abramzon
▼首层平面图,ground floor plan ©Estudio Abramzon
▼立面图,elevation ©Estudio Abramzon
▼剖面图,section ©Estudio Abramzon
Project size: 4200 m2 Site size: 1020 m2 Completion date: 2020 Building levels: 4 Project team: Estudio Abramzon ZZarq
{{item.text_origin}}


