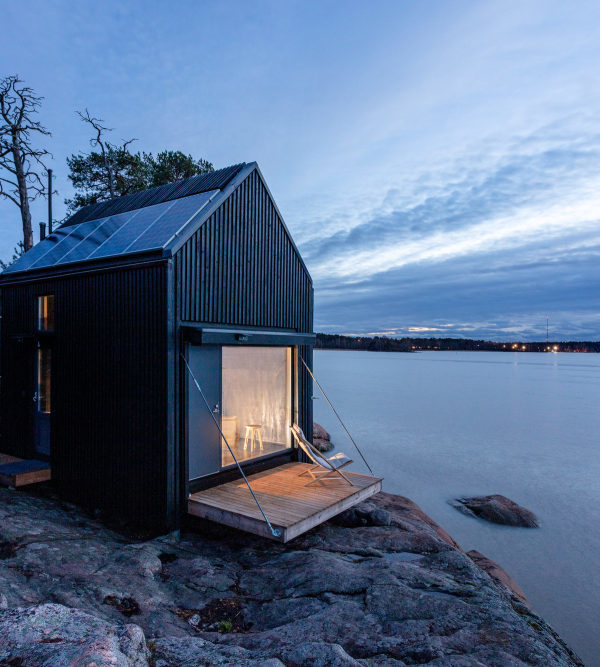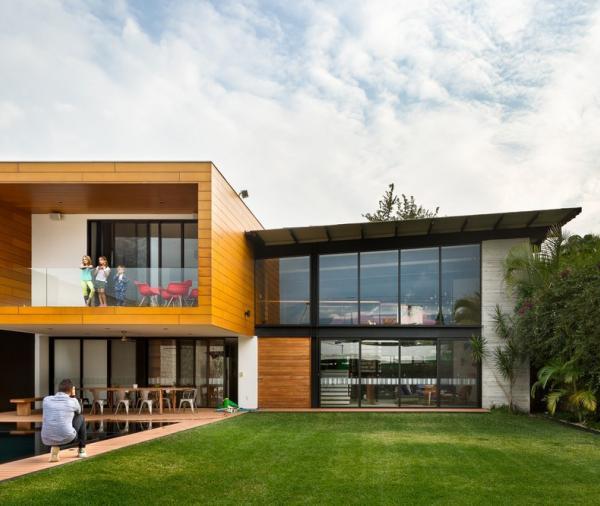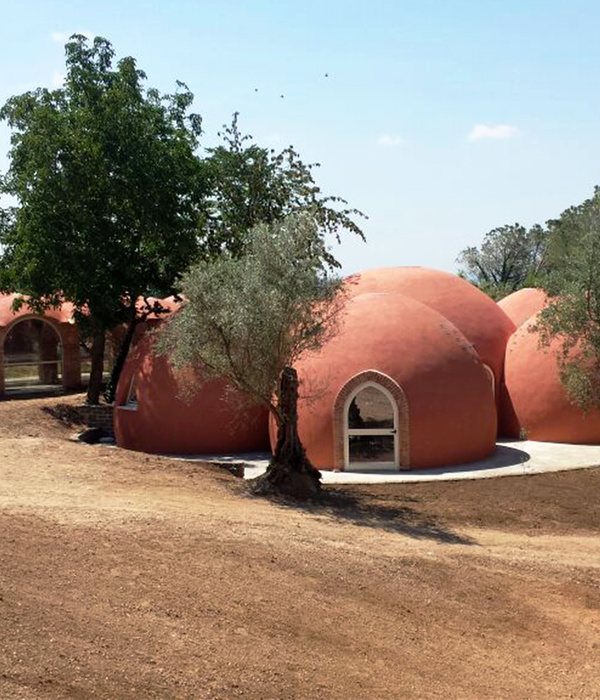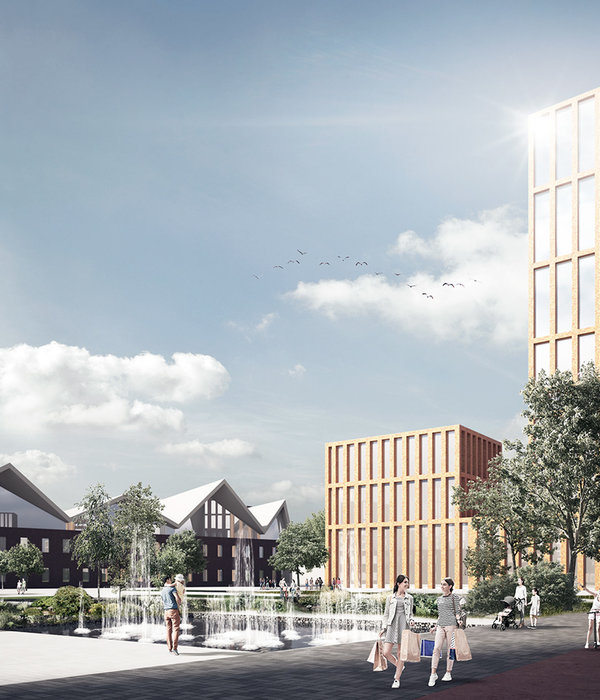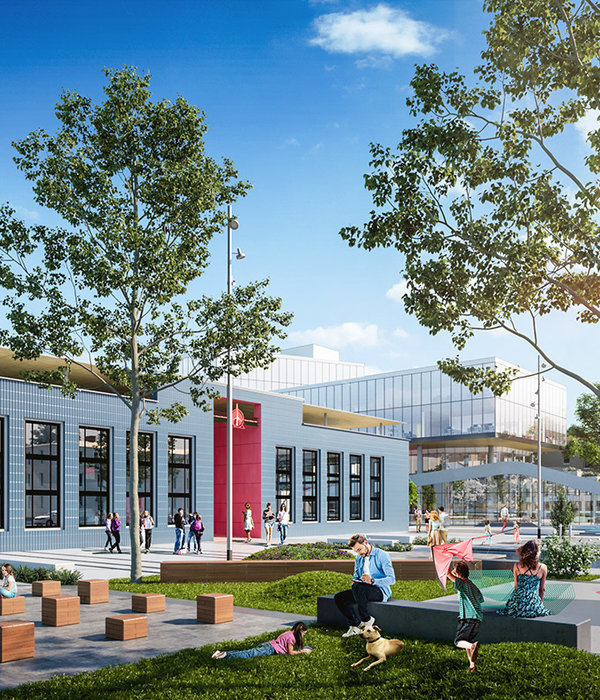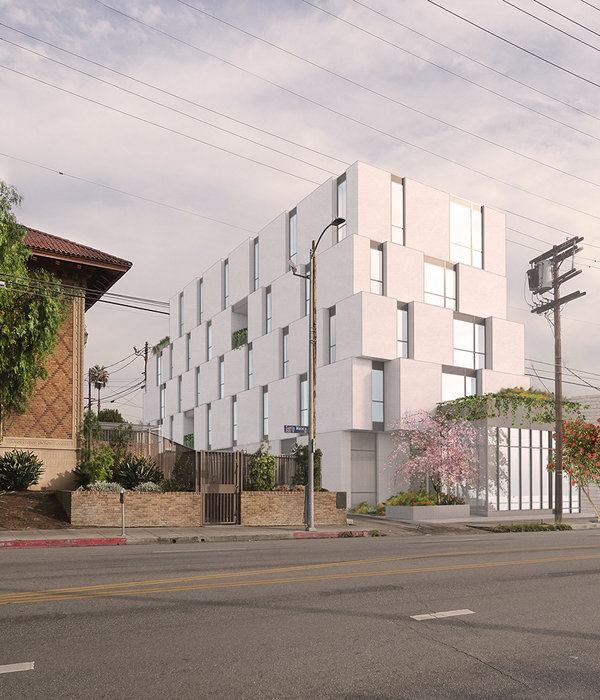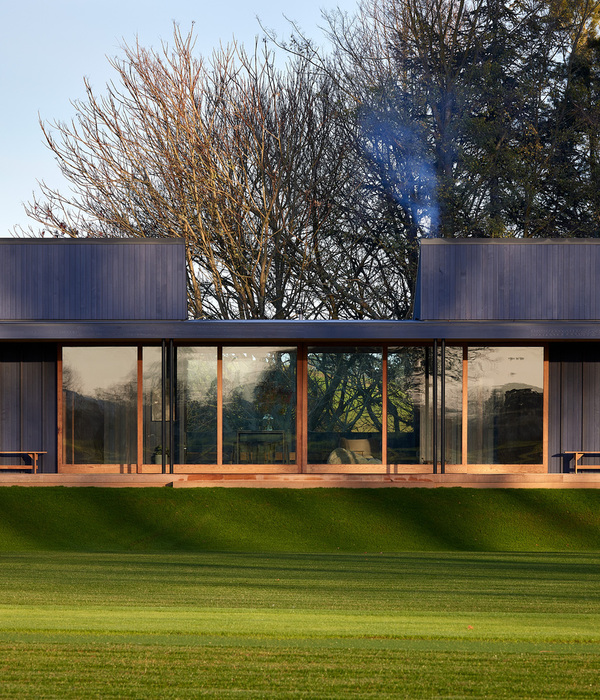发布时间:2015-01-28 09:36:00 {{ caseViews }} {{ caseCollects }}
设计亮点
创新利用铁皮包裹空间,模糊墙顶界限,呈现独特视觉效果。
The development replaces the existing rear wing of the house with a new structure which simulates the form and mass of the previous construction. Whilst the pre-existing form and mass are retained and taken as cues for the new structure, the materiality is reinterpreted as a skin which wraps and contains the new space. The skin rejects the use of a ‘corner’ which defines the demarcation between wall and ceiling, here, both become the one treatment, the one surface, the one space. The familiar material of corrugated iron is chosen as the appropriate treatment for the skin, responding to the industrial context the house shares and as a reference to the previous structure on the site.
{{item.text_origin}}
没有更多了
相关推荐
Littow architectes
{{searchData("6rDdmZk8nxM4YBJn07BW152ba9EPzqLN").value.views.toLocaleString()}}
{{searchData("6rDdmZk8nxM4YBJn07BW152ba9EPzqLN").value.collects.toLocaleString()}}
SPACE
{{searchData("l8N6v5kaJOojLVgrnrwmRP0rDZAeyE4Y").value.views.toLocaleString()}}
{{searchData("l8N6v5kaJOojLVgrnrwmRP0rDZAeyE4Y").value.collects.toLocaleString()}}
Studio 2111
{{searchData("Pam869vylbKxAVpMzQXZe0dpq75GnDgQ").value.views.toLocaleString()}}
{{searchData("Pam869vylbKxAVpMzQXZe0dpq75GnDgQ").value.collects.toLocaleString()}}
Vstudio architects
{{searchData("M1DyPedpAOvjJw9poyBGg79EWmNRYkrl").value.views.toLocaleString()}}
{{searchData("M1DyPedpAOvjJw9poyBGg79EWmNRYkrl").value.collects.toLocaleString()}}
HUNTINGLODGEGYM
{{searchData("Qle47AM89amNKBRNopBxLvZE5RkPgjW1").value.views.toLocaleString()}}
{{searchData("Qle47AM89amNKBRNopBxLvZE5RkPgjW1").value.collects.toLocaleString()}}
HUNTINGLODGEGYM
{{searchData("93mpLA1voDM7JwDbjzXqK5gx48Gn2Pz6").value.views.toLocaleString()}}
{{searchData("93mpLA1voDM7JwDbjzXqK5gx48Gn2Pz6").value.collects.toLocaleString()}}
IwamotoScottArchitecture
{{searchData("YRNGDpmvr60aLX684Awljyzx42qMd3WQ").value.views.toLocaleString()}}
{{searchData("YRNGDpmvr60aLX684Awljyzx42qMd3WQ").value.collects.toLocaleString()}}
SWA
{{searchData("vPned9a7D6bmoXZpe2wOk4N3LlYqg1zx").value.views.toLocaleString()}}
{{searchData("vPned9a7D6bmoXZpe2wOk4N3LlYqg1zx").value.collects.toLocaleString()}}
SWA
{{searchData("6pOPj1a4kvMnyV7K7pVbl30Lx7WKA5mY").value.views.toLocaleString()}}
{{searchData("6pOPj1a4kvMnyV7K7pVbl30Lx7WKA5mY").value.collects.toLocaleString()}}
Studio Outside
{{searchData("kpz2e9nNKqY57wQqjDwGrgOZ4LQmx83R").value.views.toLocaleString()}}
{{searchData("kpz2e9nNKqY57wQqjDwGrgOZ4LQmx83R").value.collects.toLocaleString()}}
Tonkin Zulaikha Greer
{{searchData("zGL9jrDAOa37YBdjNJVyPq1xg5pMNQoE").value.views.toLocaleString()}}
{{searchData("zGL9jrDAOa37YBdjNJVyPq1xg5pMNQoE").value.collects.toLocaleString()}}
Edwards White Architects
{{searchData("KMgleJzOZr5o3X1NJnBjdL0xqanb82NG").value.views.toLocaleString()}}
{{searchData("KMgleJzOZr5o3X1NJnBjdL0xqanb82NG").value.collects.toLocaleString()}}

