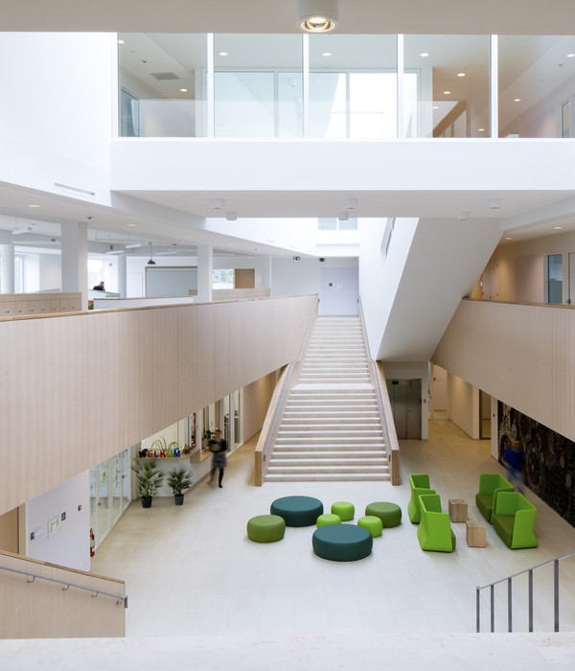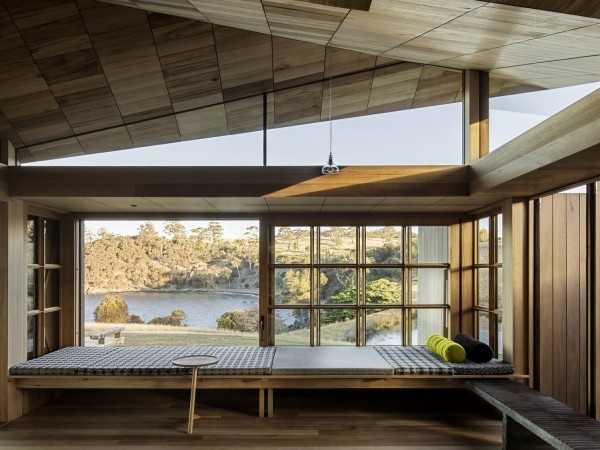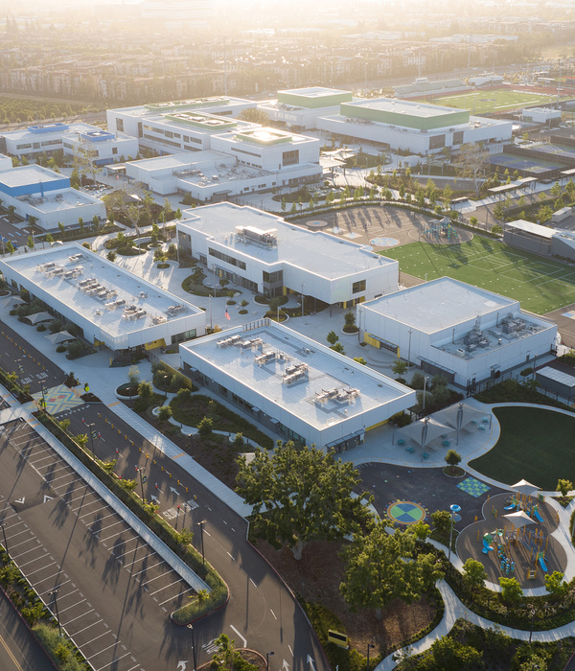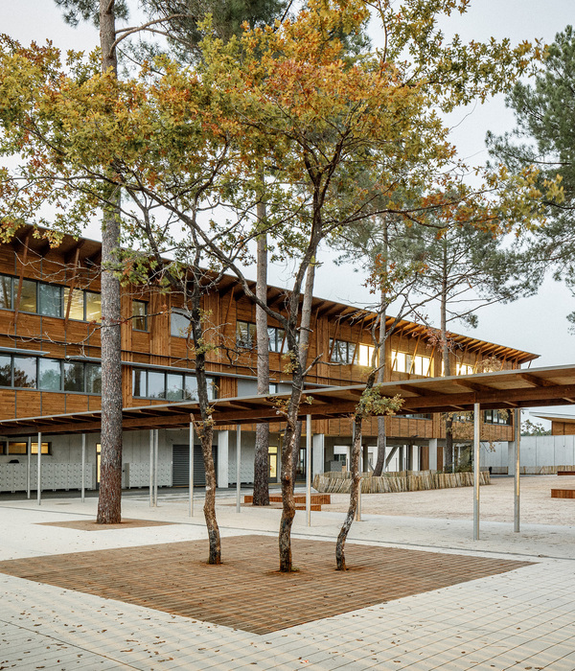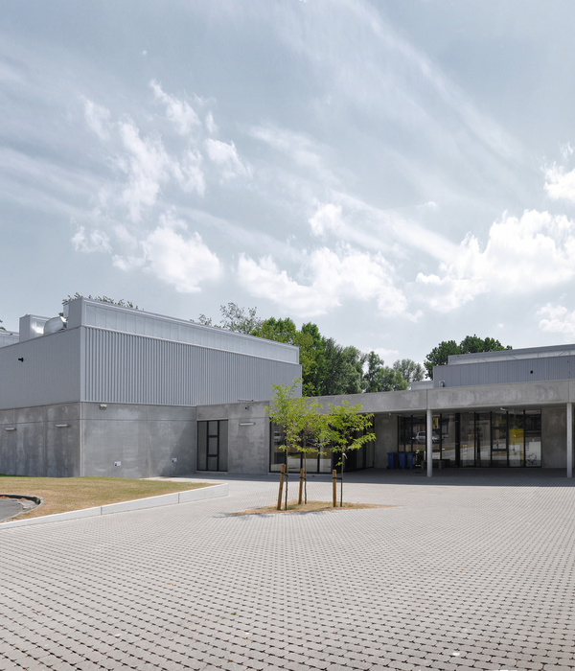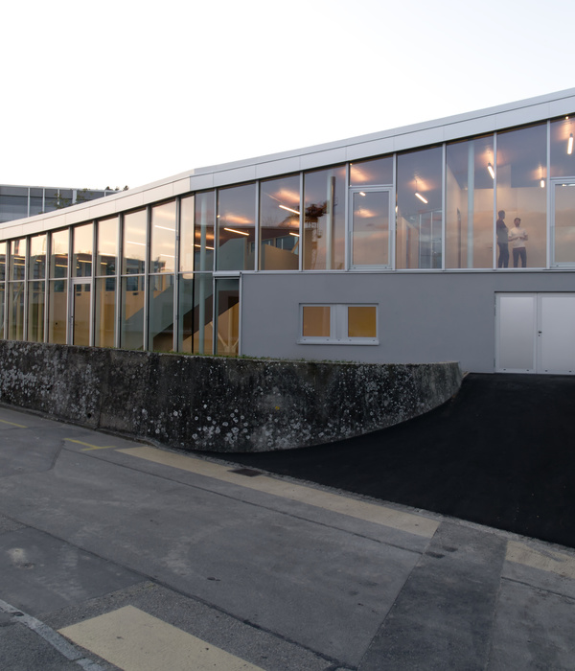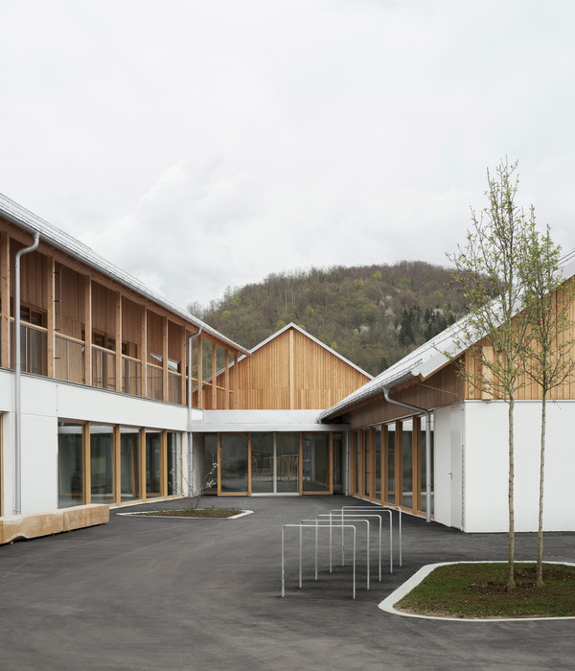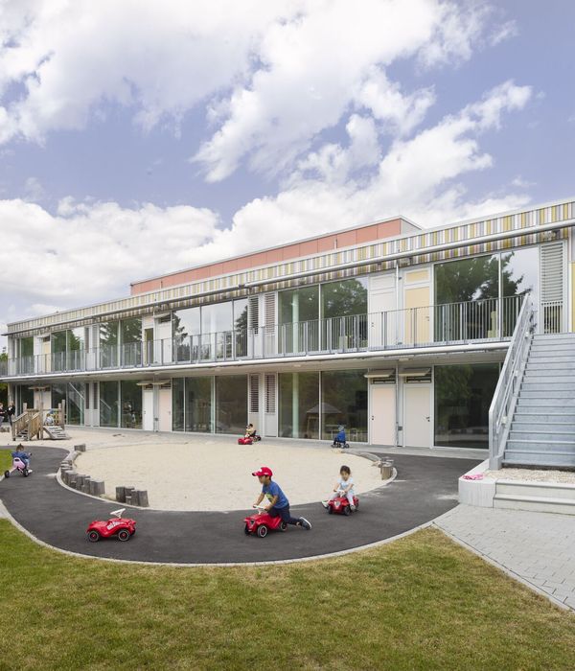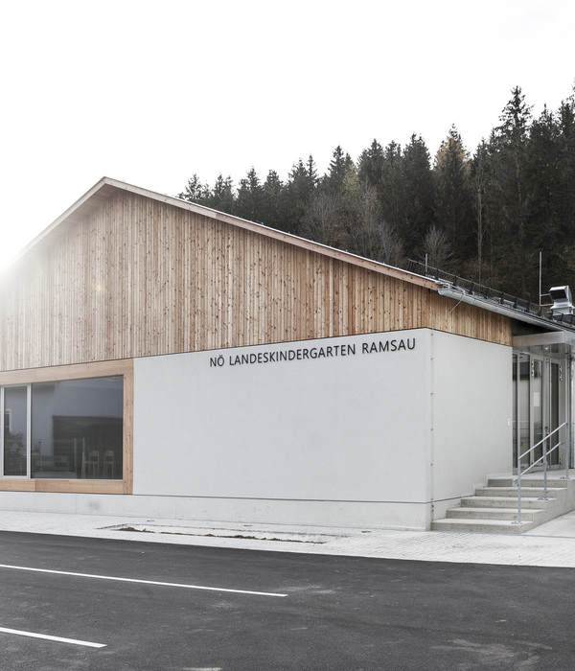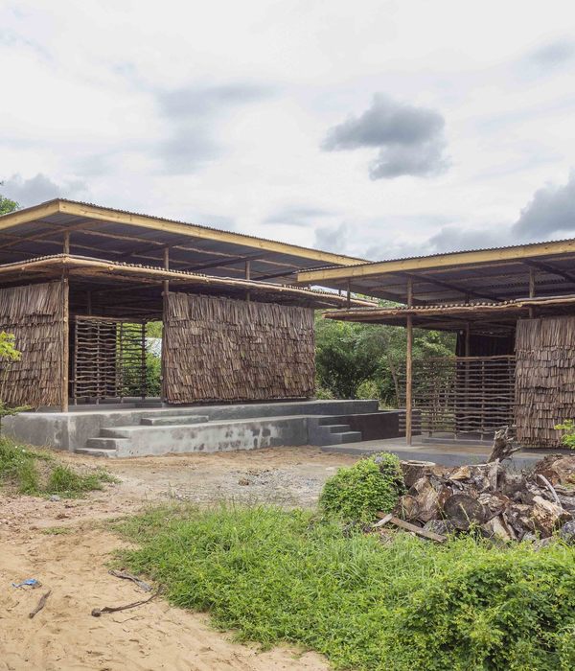Architects:Edwards White Architects
Area:130 m²
Year:2022
Photographs:Simon Wilson
Manufacturers: AutoDesk, Buddy, Dimond Roofing, Rosenfeld Kidson, SparthermAutoDesk
Lead Architect:Daniel Smith
Landscaping:Quinn Landscaping
Contractors:SJR Builders
Engineering:Sullivan Hall
Interior Design: Nicola Liew
Technician: Sam Hastings
City: Hamilton
Country: New Zealand
Aptly named for its field position, Deep Cover is a multi-use, cricket pavilion designed for shelter and for play.
The brief called for an engaging building that playfully referenced the nationally iconic game and was informed by the idea of the ‘drinks break’. The long, singular form presents two distinct team spaces, connected by a deep-covered veranda. This central neutral territory is intentionally designed as a place to bring the teams together, encouraging the more social aspects of the game. It is a space to enjoy some gentle banter before heading back out on the pitch. Even after the most outrageous call of the umpire, it’s hard to hold a grudge in a space so deliberately tuned for friendly hospitality. For the spectator, the space represents a shady spot to while away the afternoon, sipping refreshments and directing sleds at players doing all the hard work; an activity deeply connected to the notion of cricket culture.
This humble timber structure designed to charm visitors with a hint of sporting sentiment, serves as a space for the clients to share with friends and the local community, without encroaching on the privacy of their family home.
Depending on the weather and the needs of its users, sliding doors can transform the internal plan, from an open space to an intimate gathering. With its kitchenette and wood burner, the building provides shade and warmth to enjoy the game throughout the seasons. Its sitting on a rise creates a natural amphitheater and vantage point that allows for larger spectator groups.
The pavilion’s tectonic details are simple yet expressive. Materials have been selected that will age gracefully, with the aim of gathering a patina over the years that speaks to the heritage of this country’s sporting clubrooms. The deep blue stain preserves the organic variation in the cedar, creating an earthy texture, complementary to the natural surroundings. There is a warmth in the Meranti plywood that creates an intimate homely feel to the interiors while the exposed trusses bring a sense of volume to the team spaces. Cylindrical posts form the canopy edge, a subtle reference to the cricket stump.
Established trees surround this modest and charismatic architecture, next to the expanse of the perfect green outfield. This relationship to the landscape was designed to tread the line between the highly manicured and the natural. Beyond its match-day functionality, the pavilion is a retreat for recreation, entertainment, and connection. Post-lockdown, coming together feels more important than ever before.
{{item.text_origin}}

