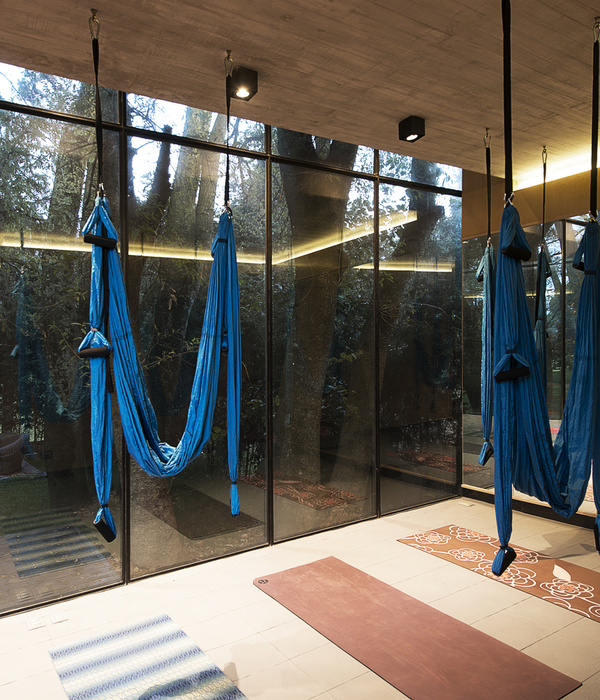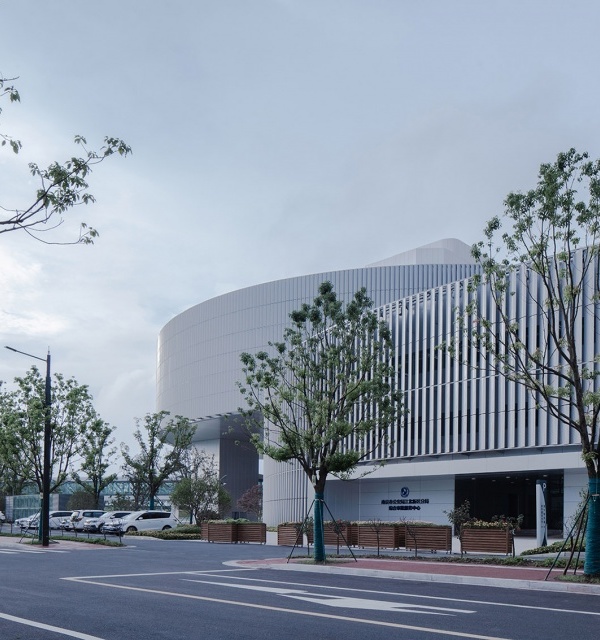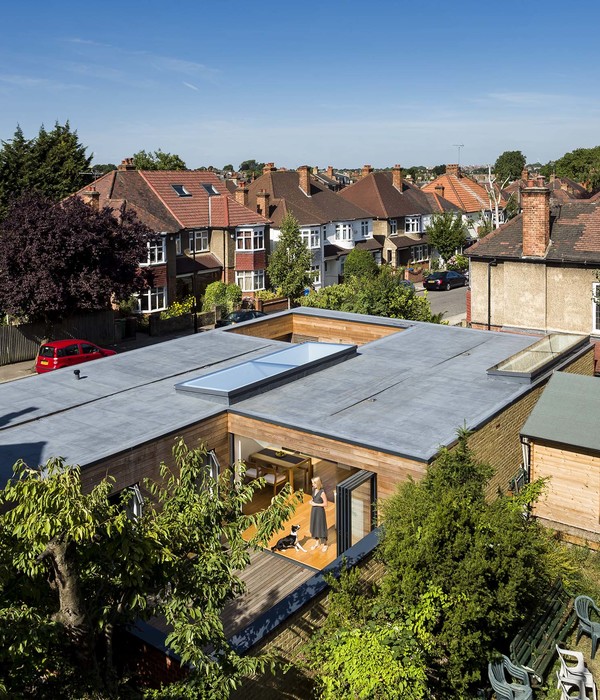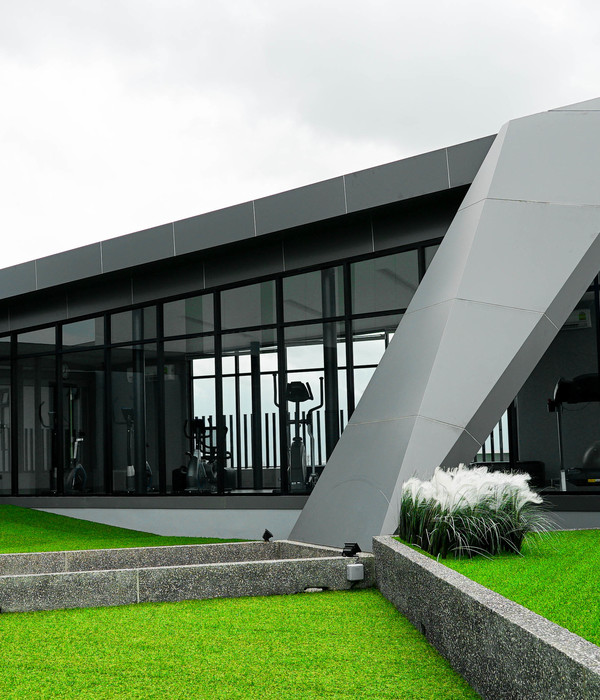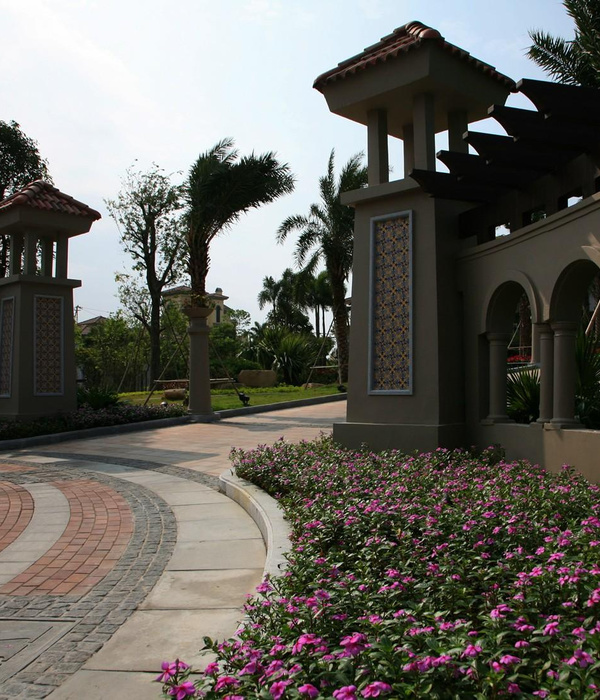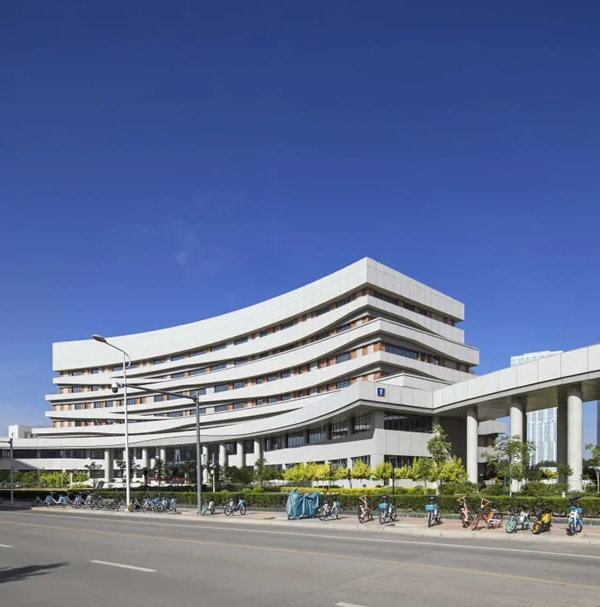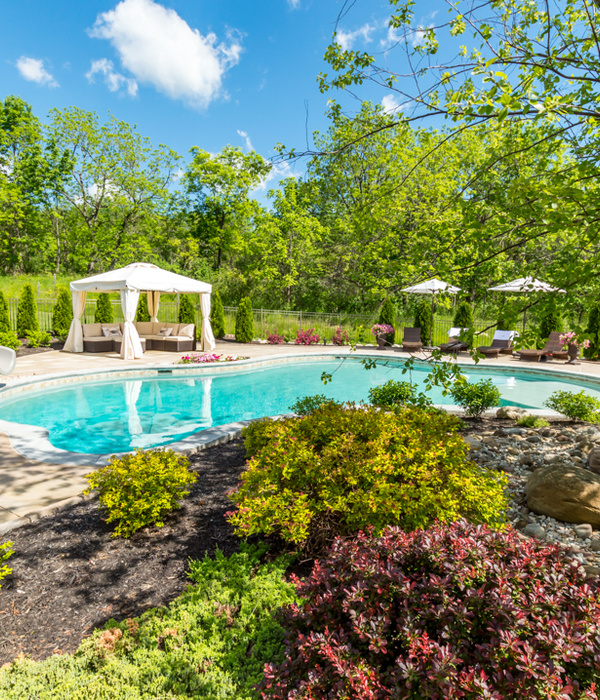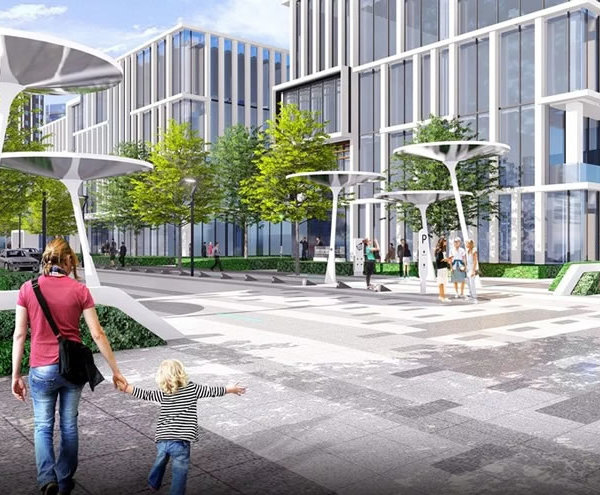Architects:Planomatic architecture,Radermacher & Schoffers Architekten
Area:2860m²
Year:2018
Photographs:BogdanCandea
Lead Architects:Lucien Kahane, Jean-Philippe Annys, Tom Radermacher, Rafaël Schoffers, Antoine Hanzen, Benoit Fondu
Structure engineer:UTIL Struktuurstudies
Acoustics Consultants:Blasco
General Contractor:Alheembouw
City:Bruges
Country:Belgium
Text description provided by the architects. The project to add a new wing to the KTA technical school in Bruges was obtained through a competition within the ‘Scholen van Morgen’ (Schools of Tomorrow) Flemish school infrastructure investment program. The brief was to design a new functional building in order to house 4 departments (automotive bodywork, interior decoration, woodworking, construction) that were previously located in the Bruges city center.
The project developed from the following ideas. A thorough positioning of the building connects it to its environment while equally helping to structure it. The groupings of tall trees along a small stream at the back of the site, as well as the current network of access pathways, informed this process.
The building works around a new axis, connected to the main intersection on campus, and that leads to new access with a delivery zone. Inside the building, this new axis takes the shape of an enclosed but unheated internal street. The main entrance opens up to a small plaza at the intersection of the main pathways of the campus.
The spatial concept of independent ‘pavilions’ reflects the relative autonomy of each department, characterized by their specificity and atmosphere. Each pavilion contains workshops and classrooms. The internal street connects these different units but is also the place for encounters and informal interactions. As a whole, the new wing can be read as a low-rise building out of which rise the workshop volumes.
The construction techniques and material choices were considered according to the function and answer to the budget and technical constraints, but also contribute to the architecture and general appearance of the school: the base of the building is entirely designed in prefabricated concrete and thus contrasts with the light steel structure of the volumes above.
Doubled-up roof beams allow greater spans and let light flood into the workshops from above. The opposition between the base of the building and the protruding volumes is further strengthened by the choice of cladding: concrete and corrugated sheet steel. The site plan was designed in collaboration with Benoit Fondu landscape architects.
Project gallery
Project location
Address:Bruges, Belgium
{{item.text_origin}}

