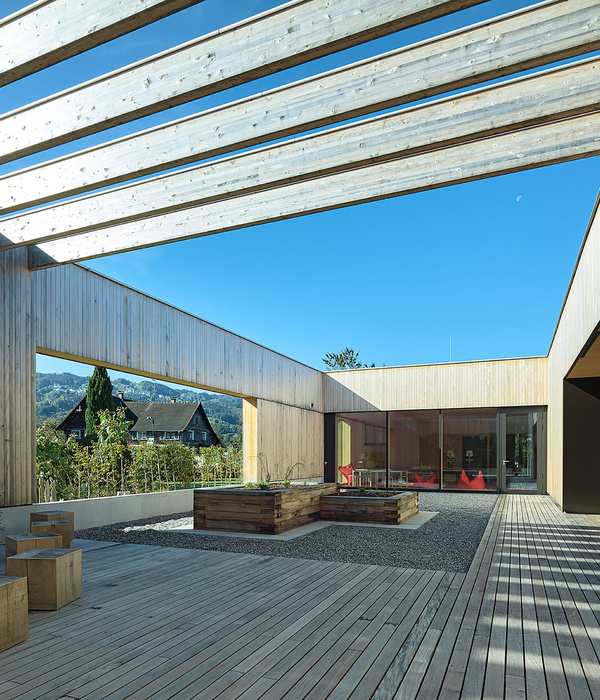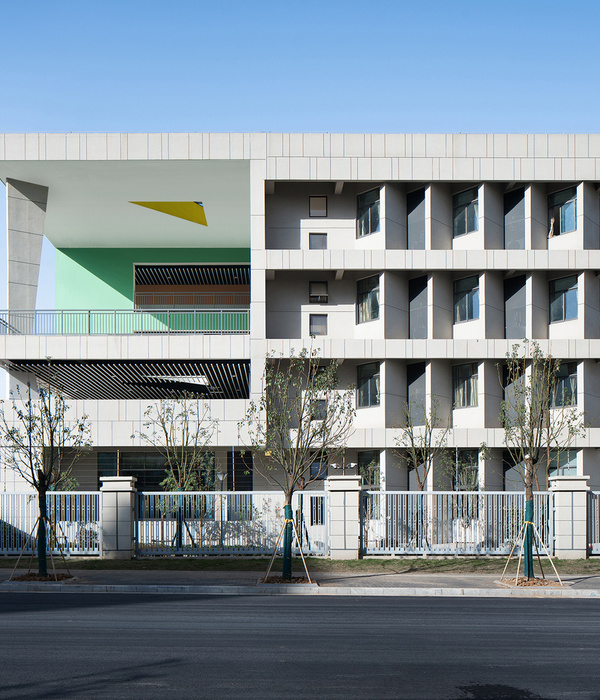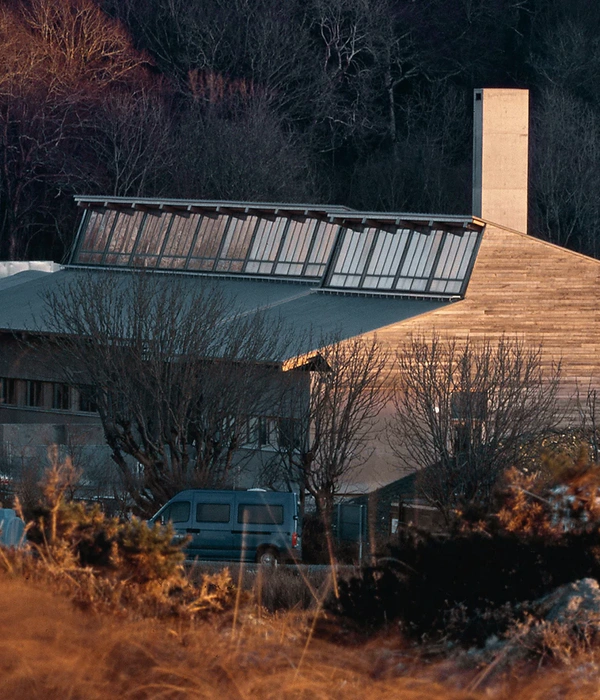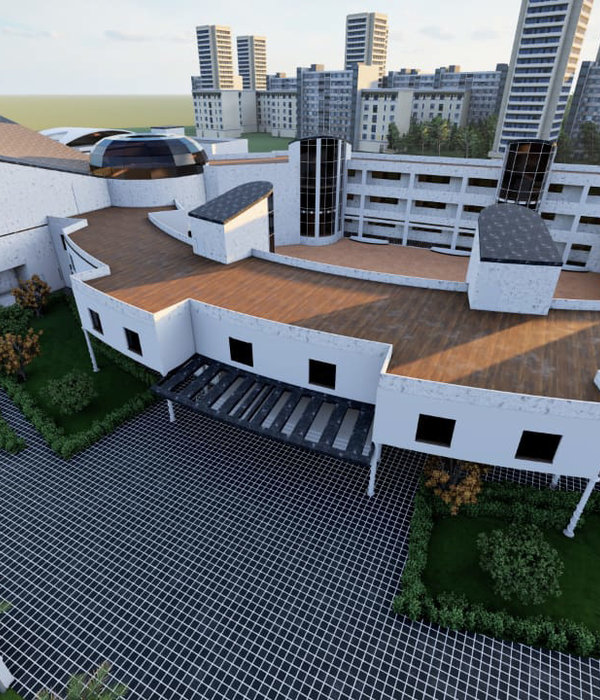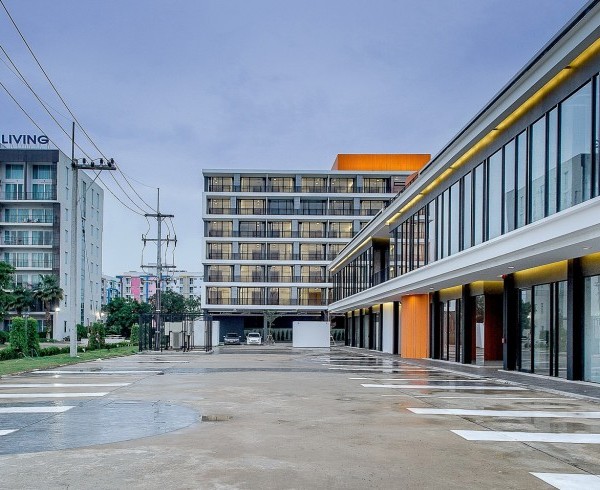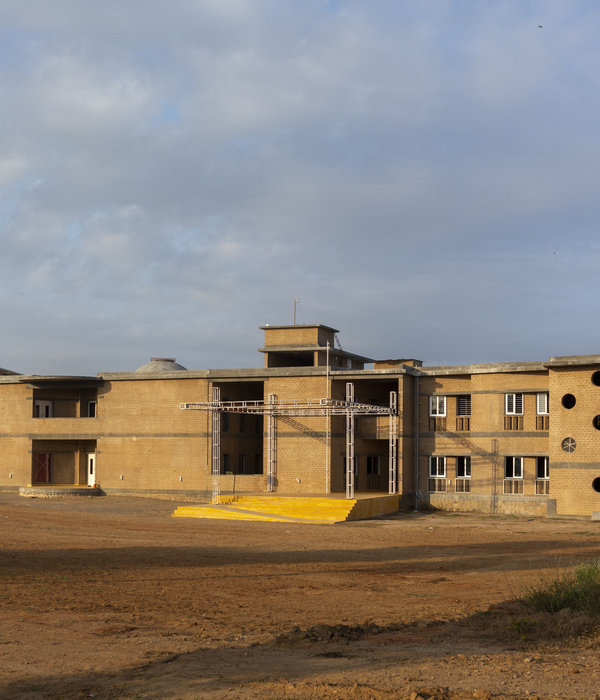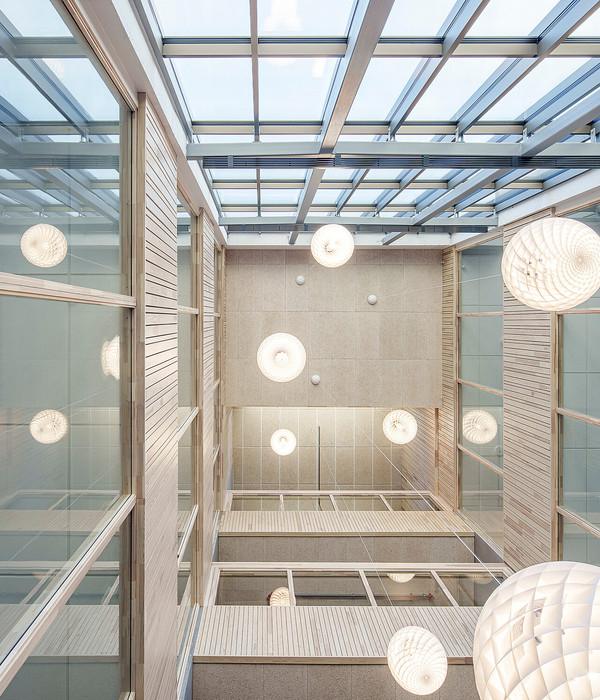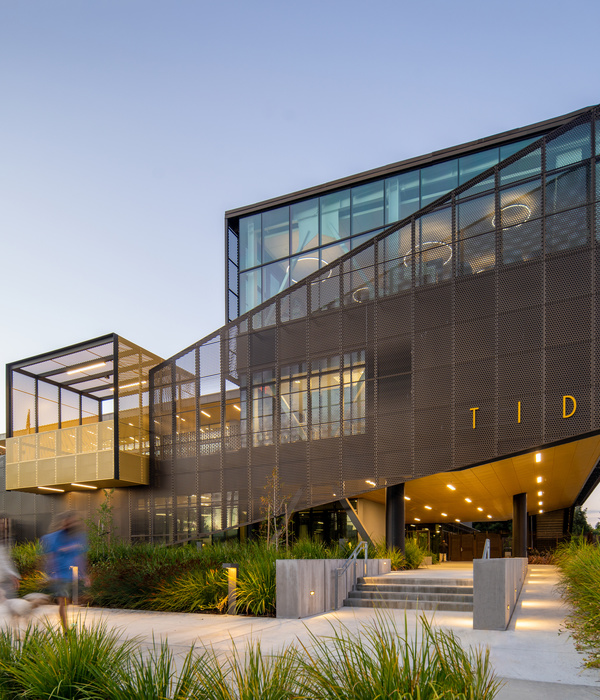- 项目名称:南京江北市民中心
- 项目类型:文化建筑
- 设计时间:2016年
- 建成时间:2020年
- 结构形式:钢结构+框架结构
- 业主单位:南京浦口新城开发建设有限公司
- 设计单位:MENG建筑创作院(深圳市建筑设计研究总院有限公司)
- 主创建筑师:孟建民,杨旭,李优
- 施工图设计:东南大学建筑设计研究院有限公司
- 摄影师:许昊皓
作为六朝古都的南京,其现代城市建设多集中于长江南岸。2015年,为发挥南京在创新驱动发展和新型城镇化建设方面的示范效应、推动苏南地区建设和长江经济带发展,国家正式批复了江北新区的设立,启动了南京在长江北岸的大规模城市建设。江北新区规划面积近 788k㎡,核心中央商务社交区位于新区中心地带,以长江为界、老山为屏,是新区发展的启动区。除基础设施建设外,新区政府希望通过启动一系列公共文化建筑来加速中央商务社交区的发展,市民中心便是首批重点项目之一。
Nanjing, renowned as the ancient capital of six dynasties, has seen urbanization mainly on the south bank of the Yangtze River. In 2015, in order to give full play to the city’s leading role in innovation-driven development and new urbanization, and promote the development of south Jiangsu and the Yangtze River Economic Belt, the State Council officially approved the establishment of the nearly 788 km2 Jiangbei New District, kicking off large-scale urban development of the city on the north bank of the river. The Central Business and Social District, located in the core of the New District with the Yangtze River as the boundary and Laoshan Mountain as the background, is the kick-off area of the New District. In addition to infrastructure construction, the New District government intends to accelerate the development of the Central Business and Social Area by launching a series of public cultural building projects, and the Civic Center is one of the first key projects.
▼郊野中的市民中心,Civic Center in a countryside setting
项目选址于中央大道 ( 现名为定山大街 ) 与滨江大道交汇处的城市开放空间,位于新区门户位置,背靠中央商务社交区的超高层组团,与南京主城区隔江相望。基地是片区内南北向城市空间廊道的起点,具有独特的城市及自然景观,总用地面积约5.5h㎡,原计划新建建筑面积约为5.3万 ㎡( 后根据功能调整增加至约7.56万 ㎡)。
The Project is sited in the open urban space at the intersection of the Central Avenue (now called Dingshan Street) and Binjiang Avenue. Rising at the gateway to the New District and backed by the super high-rise cluster of the Central Business and Social Area, the Project overlooks the main urban area of Nanjing across the river. As the starting point of the north-south urban spatial corridor of the district, the site boasts unique urban and natural landscape. The total site area is about 5.5 hm2 and the originally planned GFA was about 53,000 m2 (later increased to about 75,600 m2 subject to functional adjustment).
▼眺望主城区的市民中心,Civic Center overlooking the downtown
在竞赛之初,业主方希望将市民活动、公共服务、规划展示等功能集合一体,建设一座可服务于新区市民及企业的综合性建筑,并希望实现“城市客厅”的发展愿景。城市中传统的公共建筑由于功能单一、开放度受限,往往形式呆板且姿态高冷,相较于市井中真实而生动的多样性场景,公共建筑中的活动显得“正式”而“拘谨”。因此,我们希望在江北市民中心的设计中,既能展现出较高的城市可识别度,又能贴近市民真实的生活需求,从而营造出多样化的场景,使其成为城市活力的源泉。
In early phase of the competition, the client expected a complex that integrate civic activities, public services, planning and exhibition functions etc. to serve the citizens and enterprises in the New District and realize the “urban parlor” development vision. Traditional urban public buildings, subject to singular functionality and limited accessibility, tend to look stereotyped and unwelcoming. In contrast with real and vivid scenes in urban life, activities in public buildings are often too “formal” and “rigid”. Therefore, it is hoped that the design of Jiangbei Civic Center will not only exhibit a high level of urban recognizability but also closely center on the real needs of people’s life. In this way, diversified scenes can be created as a source of urban vitality.
▼东北向鸟瞰,Northeast aerial view
基地为临近滨江 ( 长江 ) 风光带的三角地块,场地标高较长江堤岸低近3m,如何化解高差矛盾,塑造开放、疏朗且亲近于人的场所,成为设计的关键点。方案以圆形为母题,柔化周边城市关系,并尝试将开阔的江岸景致通过自然的坡地景观延伸至基地之中,构筑了一条联系老山与长江、城市与市民的景观线索。大部分场地被设计为开放的城市公园,以蜿蜒的草地绿植、起伏的绿丘缓坡柔和了原三角形场地的人工边界,巧妙地将场地高差化解于连续的景观界面之中。不设围墙的理念使得市民可自四面八方便捷进入,从场地中获得丰富的空间体验。野趣景致与现代建筑融合碰撞,多样的市民活动也得以在此发生。
The site is a triangular plot in proximity to the waterfront landscape (of the Yangtze River), with site level nearly 3m lower than the riverbank of the Yangtze River. How to resolve the difference in elevation and create an open, generous and friendly place has become a key focus in design. Taking circular shapes as the motif, the design eases the relationship with the surrounding urban areas and tries to extend the open riverscape into the site through natural sloping, hence establishing a landscape clue connecting Laoshan Mountain with the Yangtze River, and the city with people. Most of the site is designed into an open urban park, and the artificial boundary of the original triangular site is thus softened by meandering grassland and gently undulating green hills and slopes, tactfully dissolving the height difference of the site into a continuous landscape interface. This fenceless approach facilitates the public accessibility of the site from all directions, and provides diverse spatial experience to visitors. The interaction and integration of rustic charm with modern architecture also trigger a series of civic activities.
▼北向鸟瞰,North aerial view
项目设计灵感来源于“缓缓开启的宝盒”,整体体量由两个直径104m、高16m的巨型“圆盒”组合而成,两盒相叠后缓缓开启,塑造出鲜明的城市意象及开放的城市空间。从实际需求及使用效率出发,在下层“圆盒”中设置公共服务、市民活动、科普教育等功能,并与业主方一起对原设计任务书做出适当修正:增加了艺术展示、演艺培训、儿童科普、创意空间等更加贴近市民日常生活的功能,使其成为真正满足市民活动的功能集群。
▼孟建民草图,Hand sketch by Meng Jianmin
Inspired by the idea of a “slowly opening treasure box”, the Project is designed into two giant “circular boxes” 104 m in diameter and 16 m in height. The two stacked boxes open slowly, creating a distinctive urban image and open urban spaces. For the sake of actual needs and efficiency, functions such as public service, civic activities and science education are placed in the lower box, and, following design program adjustment together with the client, some functions more related to people’s daily life, such as art display, performing arts training, science education for children, creative space, etc., are added to make the project a functional cluster that can truly satisfy the needs for civic activities.
▼夜景鸟瞰,Aerial night view
为表达地域特征,我们还在下层“圆盒”内部置入了一座富有东方意蕴的立体园林。小桥流水、亭台楼阁,通过开放通道与城市公园紧密相连,实现了内外延续的自然景致。廊,这一传统园林的要素,将培训、创意、科普、书店等现代功能串联到一起,形成了绕园而行、步移景异的独特体验;院,取代了传统的集散大厅,成为指定功能外的市民第二活动场所,也让园林显得开合有度。在尝试复原中国传统园林空间要素的同时,我们更期盼能创造一种现代与传统的对话。
To highlight the local characteristics, an oriental-style multi-level garden is implanted into the lower box. This garden featuring bridges over flowing water and pavilions is closely connected with the urban park via open access, realizing consistent natural landscape both internally and externally. The corridor, as a typical element of traditional gardens, connects modern functions such as training, creativity, science education and bookstore, offering a unique experience of encountering different views during one’s walk around the garden. The courtyards, instead of the traditional distribution hall, has become a second place for civic activities in addition to the designated functions and ensures proper openness of the garden. While trying to restore the spatial elements of traditional Chinese gardens, we also expect a dialogue established between modernity and tradition.
▼观景艺廊,Viewing corridor
上层“圆盒”为城市规划展厅,超长的扶梯直达其中,“展示”功能设置于此。为构建严谨的结构、建筑、空间逻辑,上层“圆盒”由对称的4组巨柱核心筒悬挑支撑,并于“圆盒”中心置入中庭。围绕中庭,以街巷空间模式组织功能,串联起实体模型区、数字沙盘区、各类常规展厅及配套的会议、办公等主要空间。人们可循着路径在大小不一、形式各异的空间中穿梭蜿蜒,犹如穿梭于延绵的街巷之中。凭借悬浮16m的高度优势,形成了富有特色的“空中展厅”。市民在此既可探究新区的未来,亦可远眺长江美景及南京主城风貌。上下两个“圆盒”均由白色百叶均匀包裹,在昼夜环境交替下,市民中心犹如缓缓开启的“月光宝盒”,呈现出轻盈且梦幻的形象,也激发了市民探索“宝盒”的兴趣。
In the upper box is the urban planning exhibition hall, with an ultra-long escalator leading to the exhibition functions here. In order to create a precise structural, architectural and spatial logic, 4 sets of symmetrical gigantic column cores are planned to support the upper box where the atrium is placed at the center. Around the atrium are functions organized into street-/lane-style spaces, connecting the physical mock-up area, digital sand table area, regular exhibition halls and supporting spaces like conference and office. Along the way, people weave through spaces of varied sizes and forms, as if wandering through stretching streets and alleys. Suspended up to 16m high, a distinctive sky exhibition hall is created, where people can explore the future of the New District while enjoying the stunning beauty of the Yangtze River and downtown Nanjing. Both the upper and lower boxes are evenly wrapped by white blinds, which, in the alteration of day and night, makes the Civic Center looks like a “treasure box” opening slowly. This lively and dreamy image also inspires people’s interest in exploring the “treasure box”.
▼扶梯直达上“圆盒”,Escalator leading to the upper circular box
▼下沉广场夜景鸟瞰,Aerial night view of the sunken squares
为方便市民生活,在原任务书基础上,我们在地下空间中增加了商业、餐饮、服务、配套等功能,并通过内外两个下沉广场将其两端与内院、广场相连,获得良好的通风采光,构筑了一个充满了生活气息的“集市”。复合业态气氛热烈,可实现全天候独立对外开放运营。不但成为有利的功能补充,也避免了传统公共建筑高冷、不接地气的弊端,实现了平易近人的市民服务与独特新颖的空间体验。
For the convenience of people’s daily life, commercial, F&B, service, and supporting functions etc. are added in the underground space on top of the original program. Two sunken squares, one interior and one exterior, connect the two ends of the underground space with the inner courtyard and square, creating a well-ventilated and daylit “market” full of vitality. The market, with favorably mixed business formats, can be separately open to the public for all-weather operation. This well supplements the functions of the project, avoids the cold and unpractical image commonly seen in public buildings, and offers friendly public services and unique spatial experience.
▼置于盒子中的园林,Garden in the box
在设计过程中,我们始终坚持多样性场景营造这一创作初衷。城市中持久的活力往往发源于多样性空间当中,这种遵循着特定秩序的场景在古今中外的城市中皆有体现。如在《清明上河图》中:汴京的城市风貌和社会各阶层的多样生活被浓缩在郊野、园林、街巷、集市等连续的片段内,均质散现于二维画卷之上,其活力跨越千年依旧跃动于纸上。受此启发,我们尝试将属于东方的生活片段,在市民中心的三维空间中予以重构,以期能展现出南京独特的城市魅力。
In our design, we always keep in mind our original intent to create diversified scenes. In fact, lasting urban vitality usually comes from diversified spaces, while scenes following a specific order are often seen in ancient and modern cities around the world. For example, Riverside Scene at Qingming Festival vividly conveys the vitality of Bianjing, the capital of the Northern Song Dynasty, more than one thousand years ago by portraying the landscape of the ancient capital and life scenarios of different social strata through continuous segments of countryside, gardens, streets and alleys, markets, etc., and evenly distributing them on the two-dimensional painting scroll. Inspired by this, we try to reconstruct the fragments of the Oriental life in the three-dimensional spaces of the Civic Center, in an effort to show the unique charm of Nanjing.
▼沿路立面,Streetfront facade
回顾设计,市民中心的主要功能以其公共属性及使用频率的递减,呈现出垂直分布的状态。而郊野、园林、集市、街巷等多样性场景营造,则让建筑内外形成了一个复杂多样的空间群落。当我们把这个形似中国古典宝盒的体量缓缓打开,人们便可自八方乘兴而来,或徒步郊野,或徜徉园林,或游走街巷,或流连于集市之间,传统的东方意蕴将从平面散点的画卷,重构于立体三维的建筑中,展现出南京厚重的历史及美好的未来。
With another look at our design, we notice that the main functions of the Civic Center, and the decrease of their public attributes and frequency of use are in vertical distribution pattern, while the diversified scenes like countryside, gardens, markets, streets and alleys create a complex and varied space cluster in and outside the building. When this volume resembling a classical Chinese treasure box is slowly opened, people are attracted from all around the area to explore and experience the project. They may hike in the countryside, linger around the gardens, stroll along the streets and alleys, or hang out in the market. The traditional Oriental connotation of the planar painting scroll is thus reconstructed into three-dimensional architecture, reflecting the profound history and bright future of the city.
▼下沉广场,Sunken square
项目在实施过程中得到了政府部门、业主单位及东南大学建筑设计研究院、中建二局等诸多参建单位的支持,攻克了多项技术难题:完成了我国首例超大重量、超大直径、刚柔结合型整体钢结构桁架提升工程;实现了“采用下吊点静力水准仪实现过程动态监测”技术的首次应用。另外,项目团队还协同专业单位研发了集塑形、遮阳、泛光照明及媒体幕墙等功能于一体的梭形铝制百叶(专利),高度还原了“洁白、朦胧”的设计构想,使“宝盒”意向得以落地实施,并完整地呈现于城市之中。
另外,项目团队还协同专业单位研发了集塑形、遮阳、泛光照明及媒体幕墙等功能于一体的梭形铝制百叶(专利),高度还原了“洁白、朦胧”的设计构想,使“宝盒”意向得以落地实施,并完整地呈现于城市之中。
During the project implementation, the Project received strong support from the government departments, Client, AESEU, China Construction Second Engineering Bureau Co., Ltd. and many other parties involved in the Project. Together we have tackled many technical challenges to accomplish the first super-weight, large-diameter, rigid-flexible steel structure truss lifting project in China, and to apply the “hydrostatic leveling of lower lifting point for dynamic process monitoring” technology for the first time.
Meanwhile, the project team also worked in collaboration with specialty teams in developing the spindle aluminum louver (patented) for integrated functions of shaping, shading, floodlighting and media curtain wall, realizing the “white and dreamy” building image to a high completion level and present design intent of a “treasure box” vividly in a urban setting.
▼总平面图,Master plan
▼一层平面,F1 plan
▼二层平面,F2 plan
▼三层平面,F3 plan
▼四层平面,F4 plan
▼剖面,Section
项目类型:文化建筑
建设地点:江苏省南京市
设计时间:2016年
建成时间:2020年
用地面积:55,092㎡
建筑面积:75,614㎡
结构形式 :钢结构+框架结构
业主单位:南京浦口新城开发建设有限公司
设计单位:MENG建筑创作院(深圳市建筑设计研究总院有限公司)
主创建筑师:孟建民、杨旭、李优
设计团队:吴长华、李莉佳、徐昊、郑清、刘文旭、李罗兵、赵仁才、章骁、钟先锋、韩宝峰、颛孙伟庆、祝莉、刘贺兵、孙杨、余志坚、吴慷、全泉、程岚、季同月、蒲君
施工图设计:东南大学建筑设计研究院有限公司
摄影师:许昊皓
Project Type: Cultural Building
Location: Nanjing, Jiangsu
Design Time: 2016
Completion Time: 2020
Site Area: 55,092㎡
Gross Floor Area: 75,614㎡
Structural type: steel + frame structure
Client: Nanjing Pukou New Town Development and Construction Co., Ltd.
Designers: Meng Architects
Lead Architects: MENG Jianmin, YANG Xu, LI You
Design Team: Wu Changhua, Li Lijia, Xu Hao, Zheng Qing, Liu Wenxu, Li Luobing, Zhao Rencai, Zhang Xiao, Zhong Xianfeng, Han Baofeng, Zhuan Sun Weiqing, Zhu Li, Liu Hebing, Sun Yang, Yu Zhijian, Wu Kang, Quanquan, Cheng Lan, Ji Tongyue, Pu Jun
Construction Documentation: Southeast University Architectural Design and Research Institute Co. LTD
Photographer: Xu Haohao
{{item.text_origin}}

