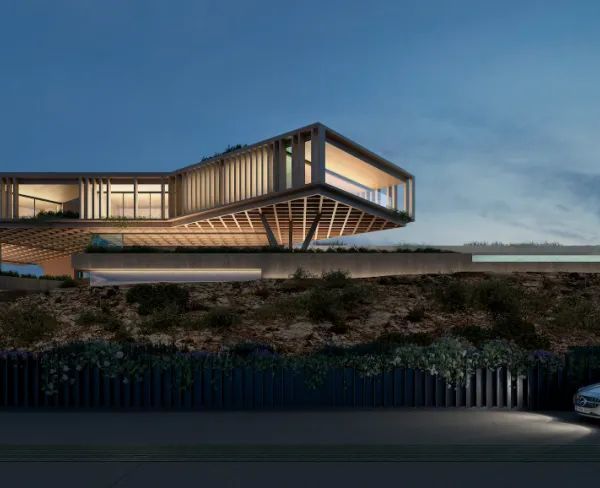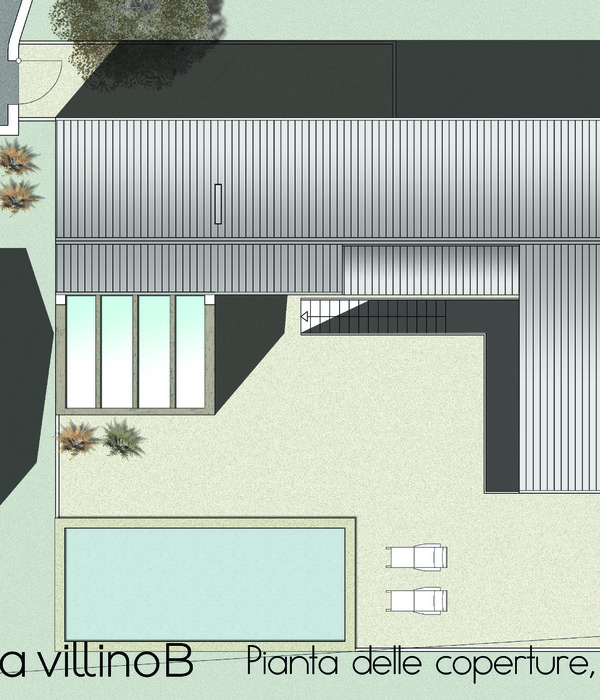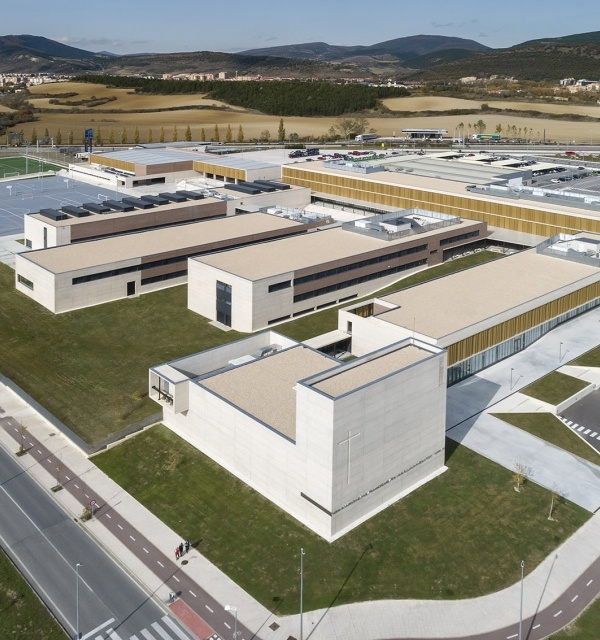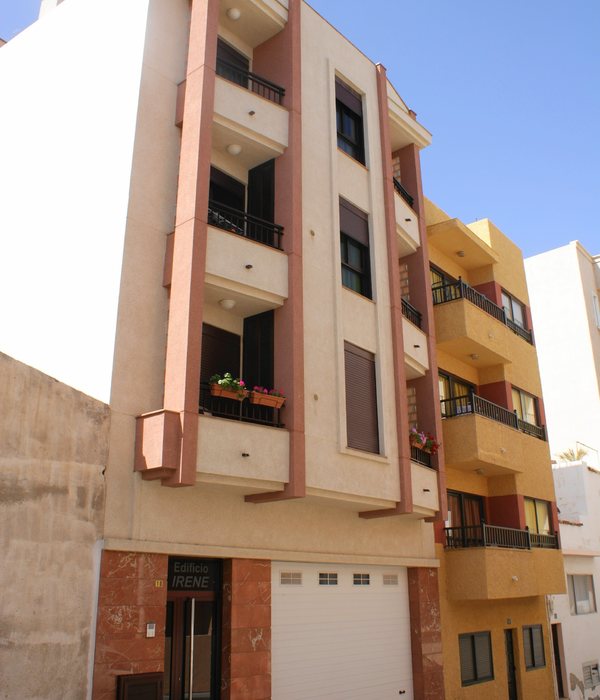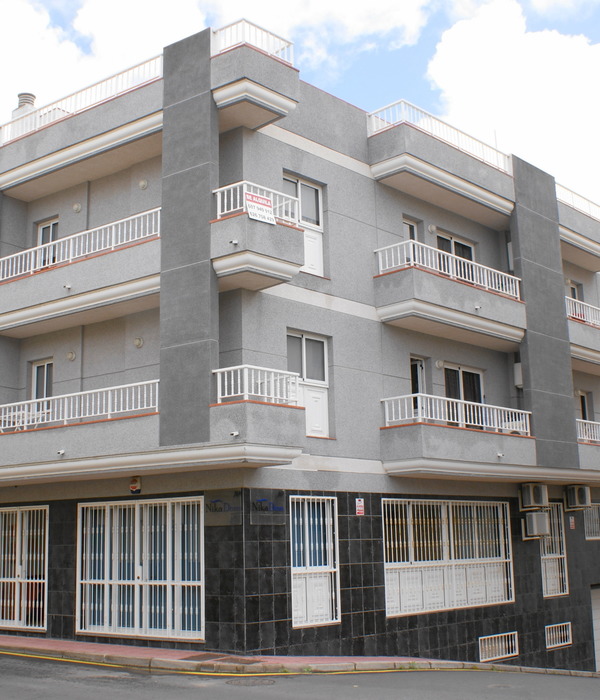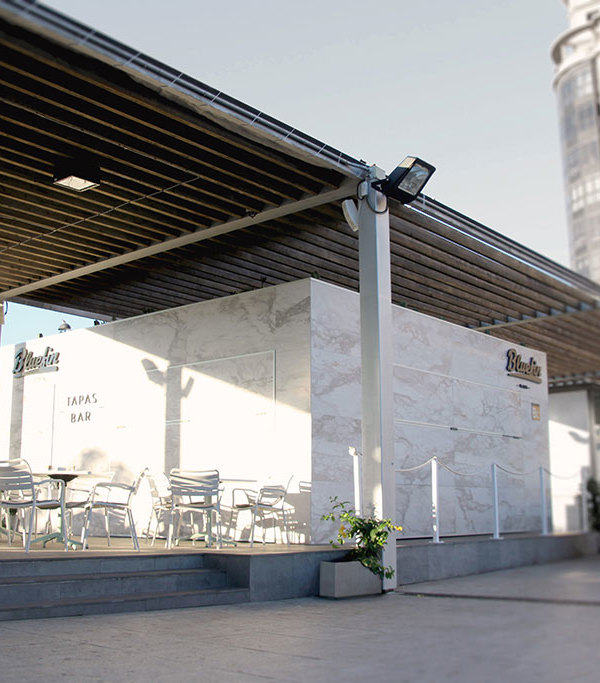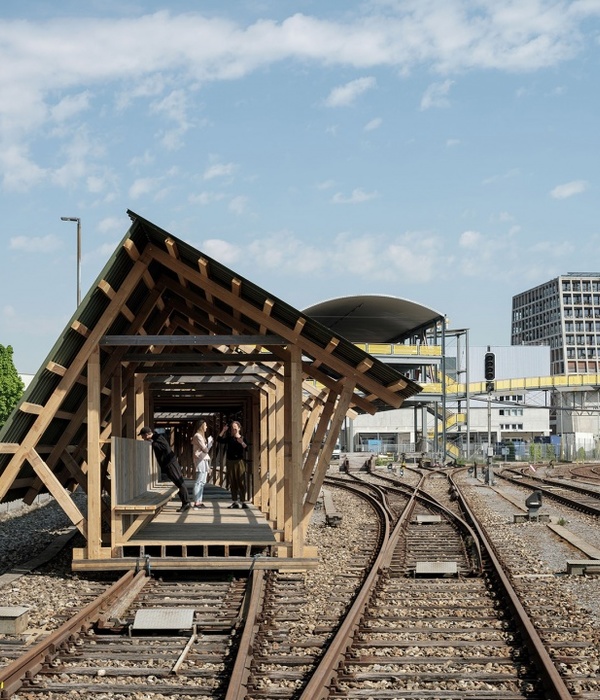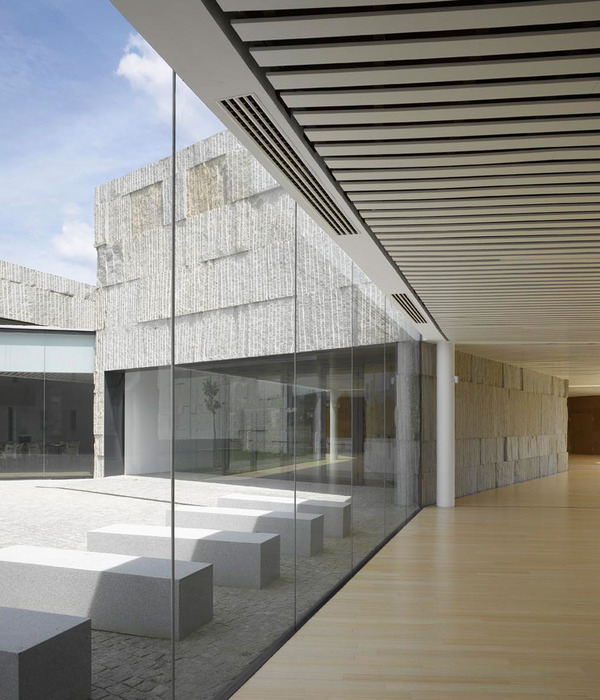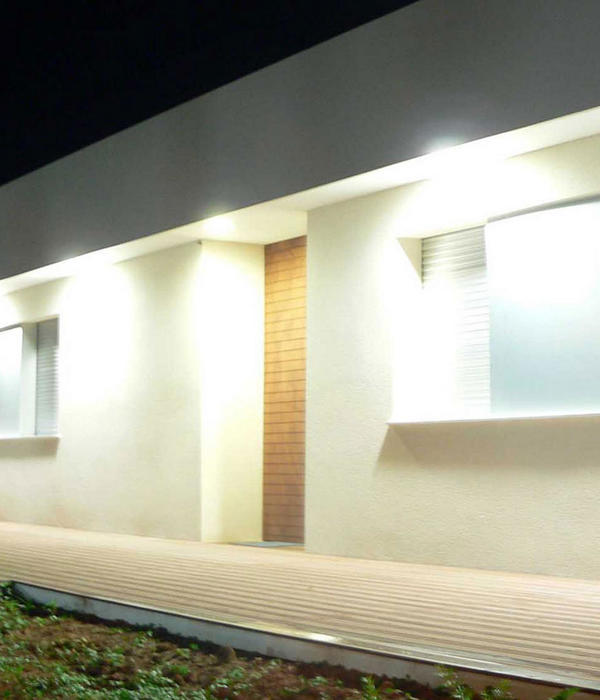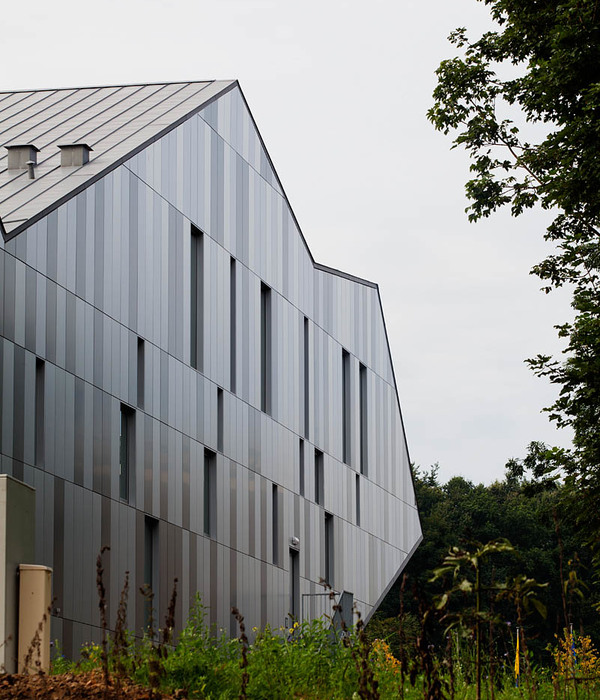TIDE Academy / LPA
Architects:LPA
Year:2019
Photographs:Jason O’Rear Photography
Manufacturers:AutoDesk,Dri-Design,3form,Arcadia Custom,ICI Scientific,PPG,Solatube
Structural Engineer Team:LPA
Landscape Architecture:LPA
Civil Engineering:LPA
MEP Engineering:LPA
Consultant acoustics:CM Salter
Geotechnical Consulting:Corner Stone Earth
Lead Designer:Helen Pierce
Programming:Kate Mraw
Interior Designer:Kate Mraw
Landscape Designer:Kari Kikuta
Principal:Don Pender
Cost Estimation:Cummings Corp
Food Services:Webb Food Service
General Contractor :Arntz Construction
City:Menlo Park
Country:United States
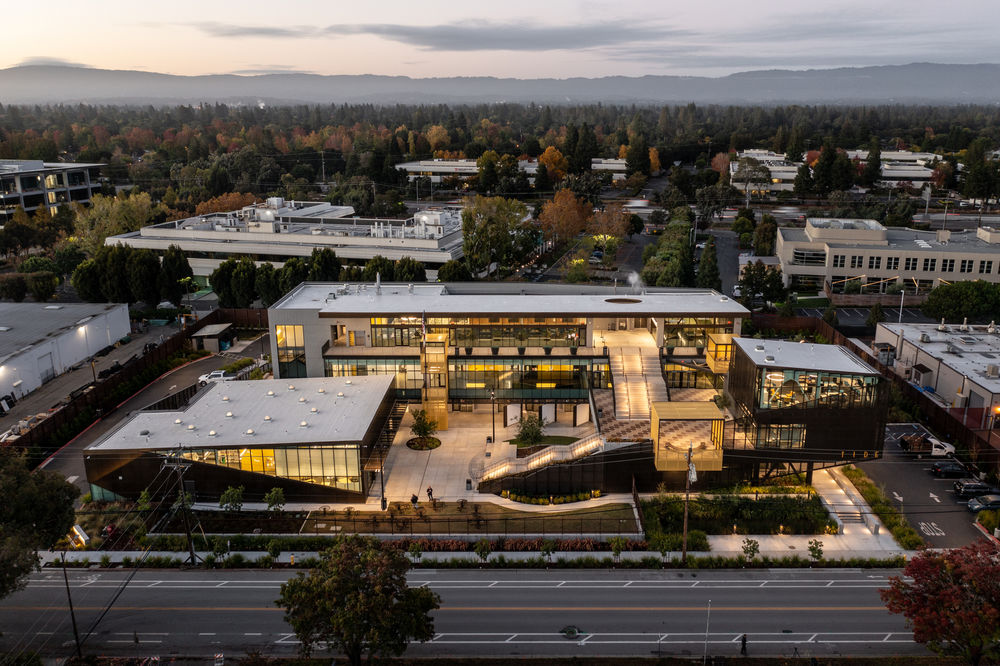
Text description provided by the architects. LPA designs for a three-story public high school in Menlo Park, California, a block from Meta’s (Facebook) headquarters, focus on supporting new ways of teaching STEAM (science, engineering, art, and mathematics). Located on a two-acre site in a rapidly changing industrial area, the campus promotes student choice, critical thinking, and inquiry-based learning, as well as the interdisciplinary instruction necessary to support STEAM curriculums
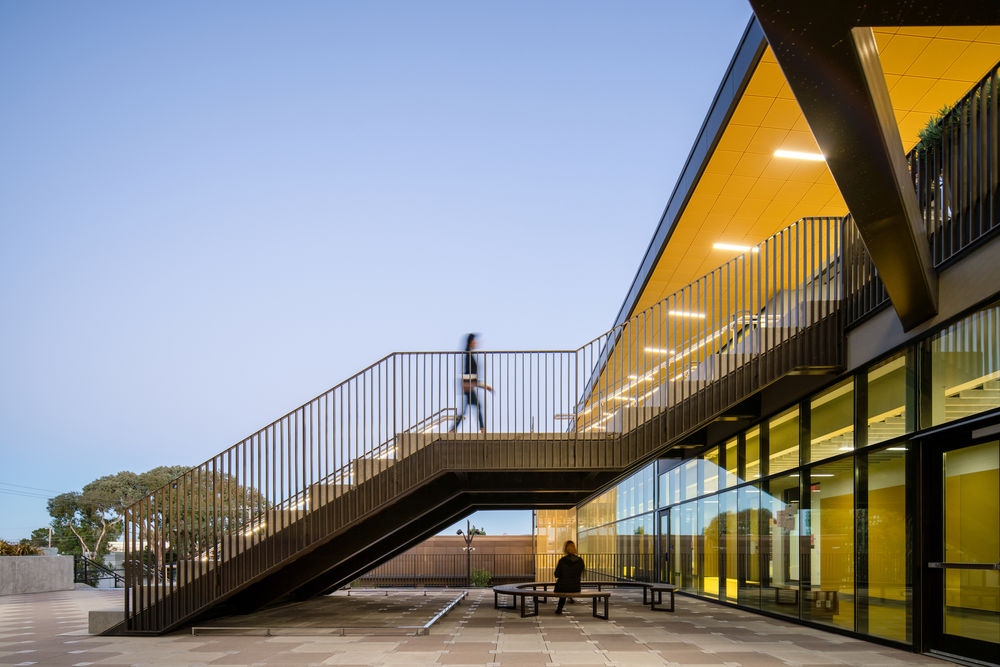

The TIDE campus — the acronym stands for technology, innovation, design, and engineering —forms a protective three-story “U” around a terraced central courtyard, connected by a grand staircase. The campus connects to the sidewalk and street, putting education on display and tying the school to the neighborhood. TIDE was designed to attract partnerships with the area's high-tech companies and support direct connections with local universities.
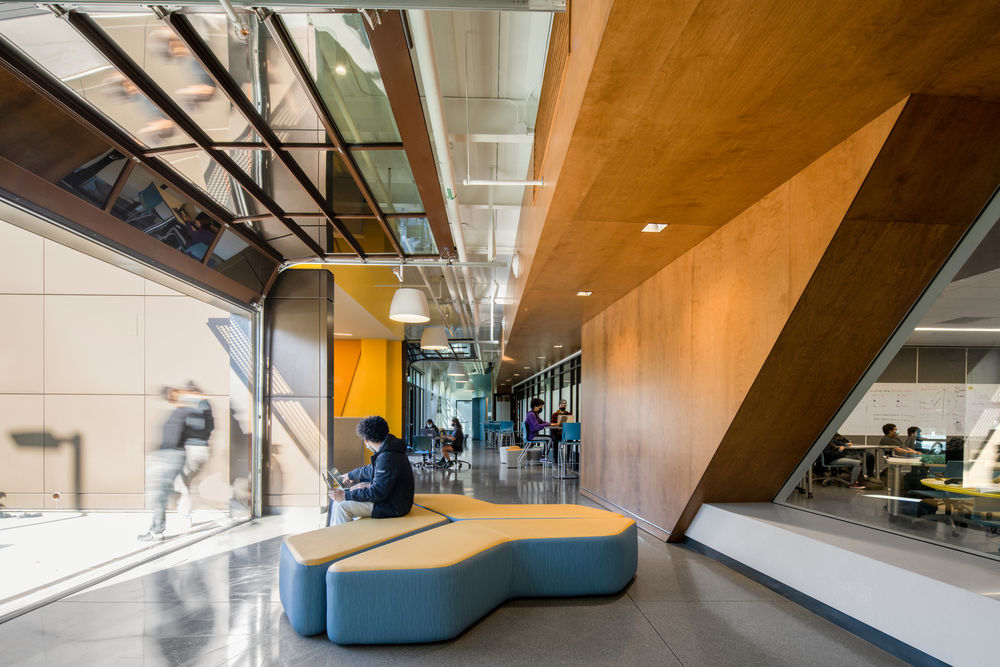
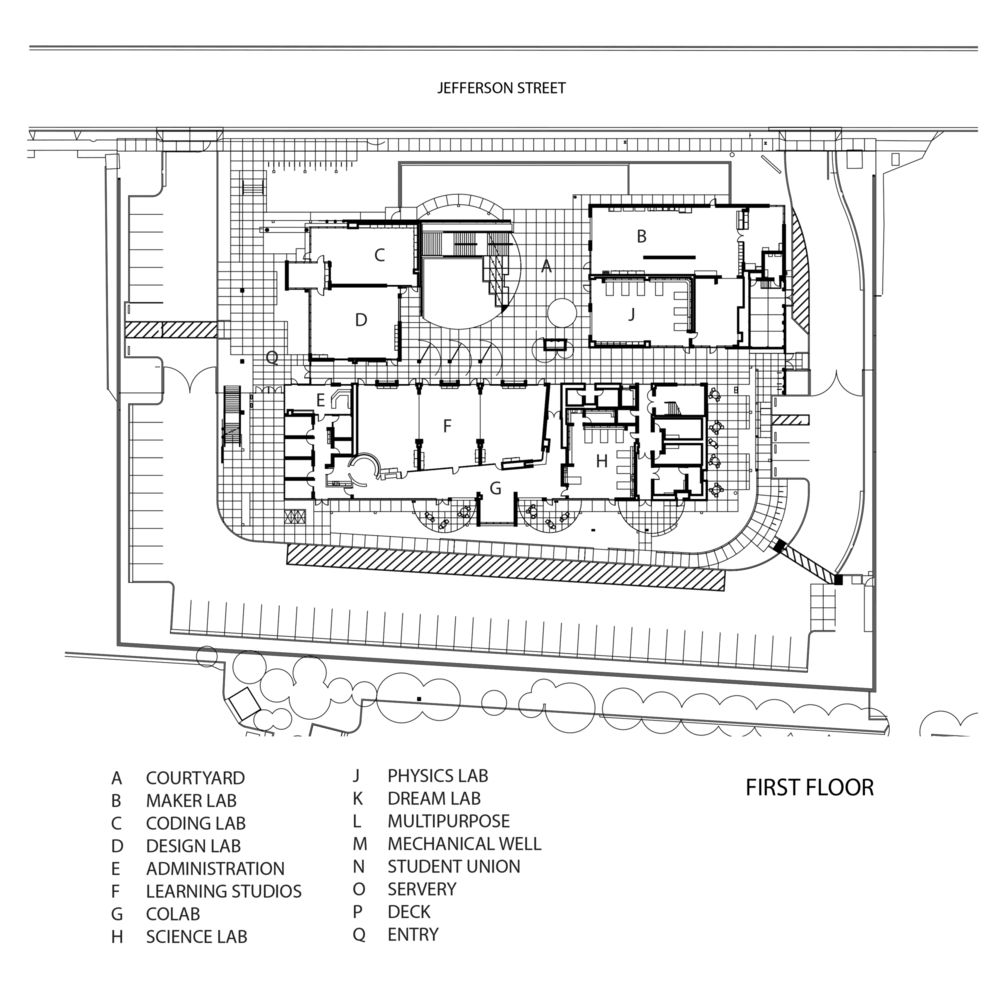
TIDE’s curriculum is focused on preparing students for careers. Learning environments support project-based learning, different forms of collaboration, and team teaching. Classrooms and labs were enlarged from the standard model to 1,150 square feet, each with direct access to a collab and outdoor space. “Think tanks” and huddle spaces are associated with every learning studio. Operable walls, writing surfaces, and a variety of collaboration spaces offer students choices for where and how to work. Spaces are designed to facilitate three different types of learning: collaboration, contemplation, and concentration.
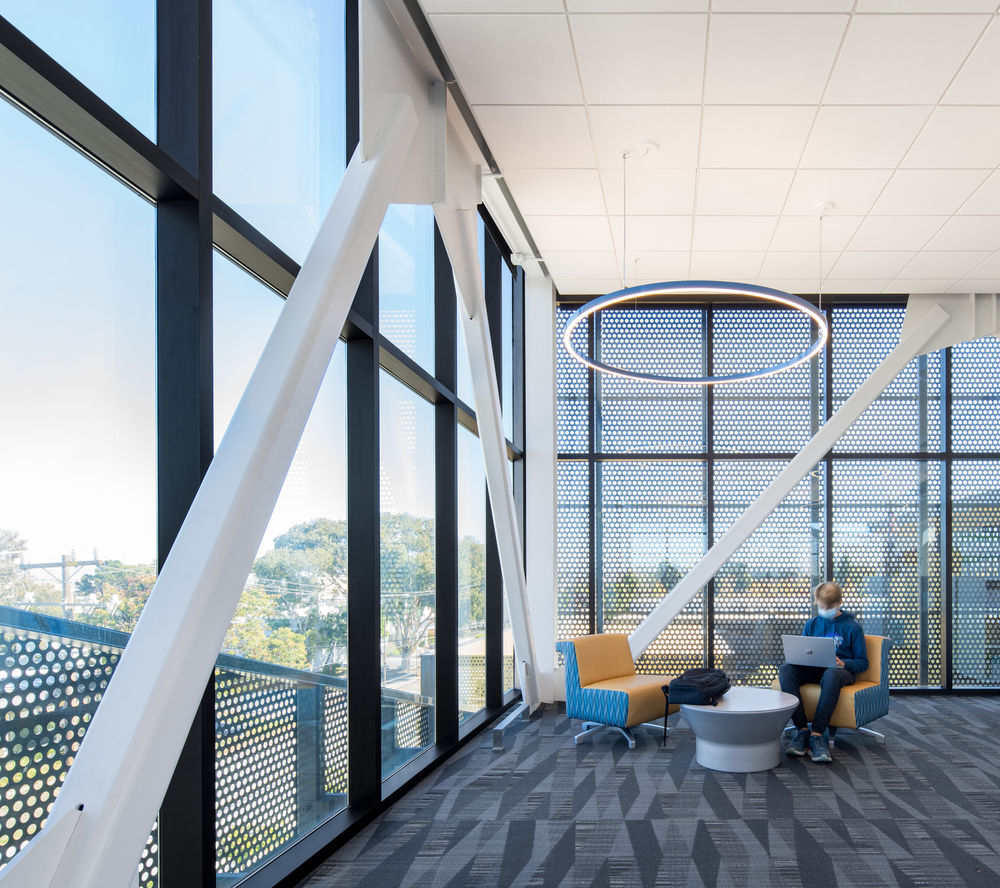
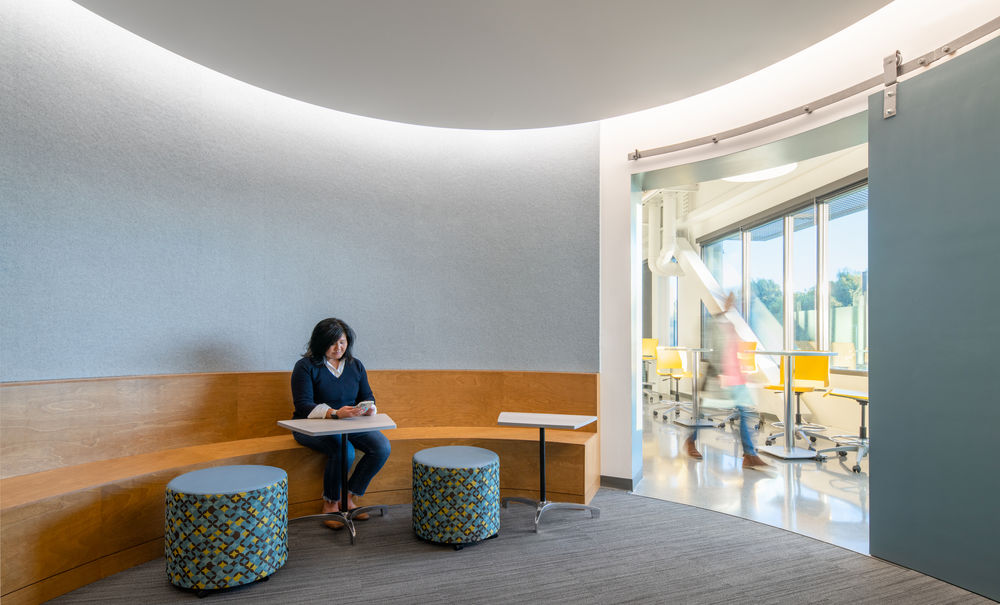
Each floor includes a “learning studio” with classroom and colab space, which can be reconfigured based on the needs of a project. Designated labs focus on science, coding, design, arts, and physics. Technology, tools, and storage areas in each space can be reconfigured to support different levels of work.
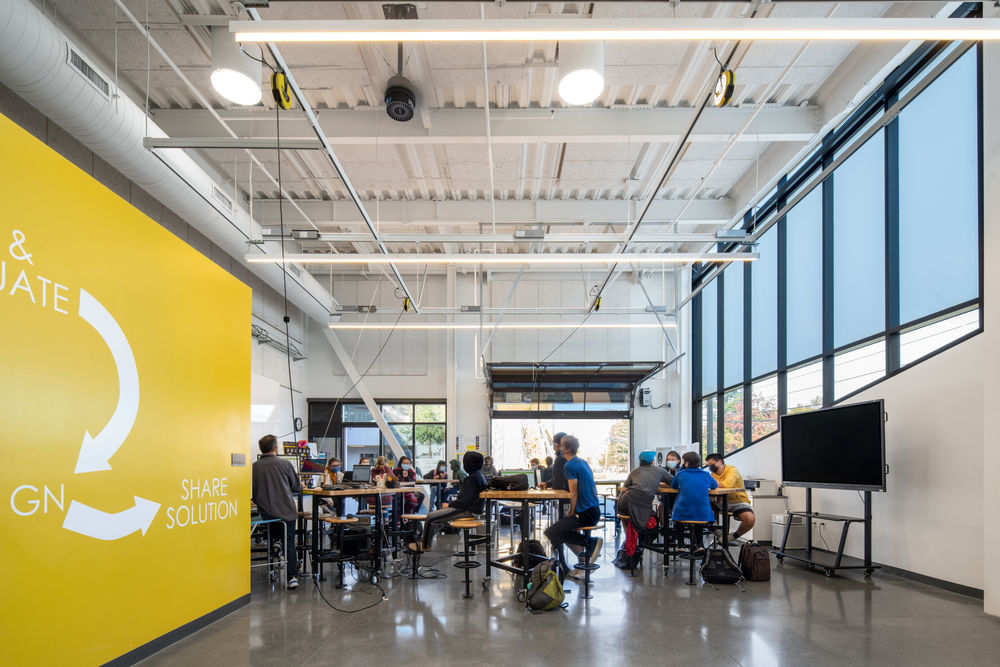
On every level, learning spaces spill into outdoor learning environments through garage-style rollup doors. The outdoor and indoor spaces are designed to intertwine and work together. Spaces can be used for brainstorming or experiments specific to the discipline. Most circulation on the terraced campus is exterior, promoting healthy activity, connections to outdoor activity, and student engagement. Shaded decks provide space to collaborate and socialize.
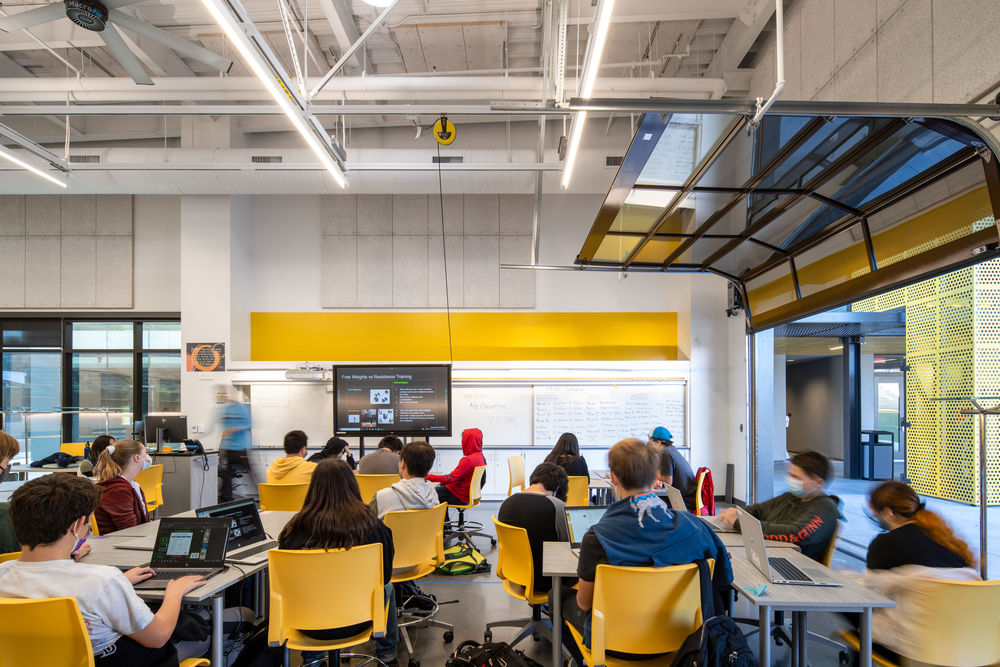
Environmental sensitivity and sustainability are built into every aspect of the campus. There is no student parking for cars; students are encouraged to walk, bike, or use public transportation. Energy use was reduced by 67 percent from the industry baseline, entirely through passive design strategies. All of the regularly occupied spaces on campus have access to daylight and views. A mesh scrim surrounds large sections of glass, filtering direct sunlight and reducing the heat gain on the buildings.
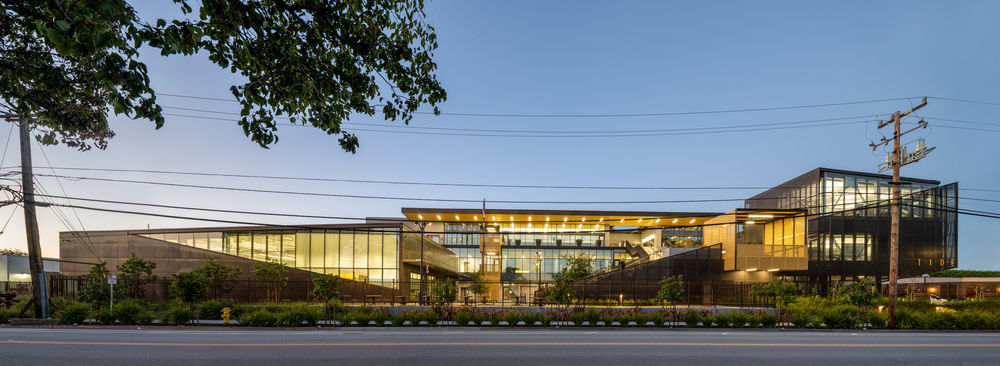
Project gallery
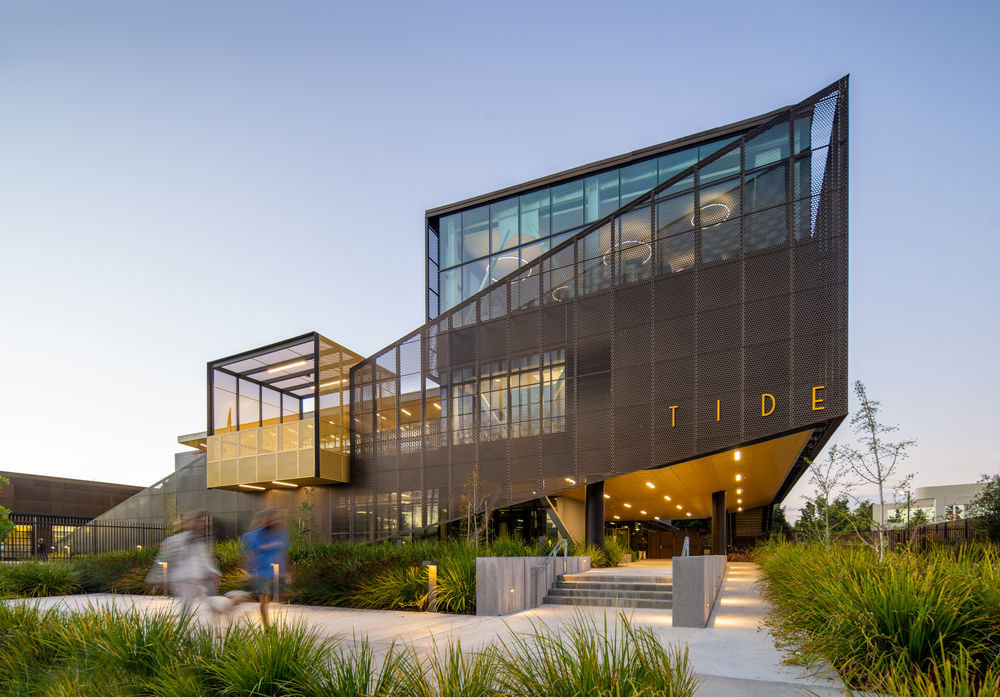

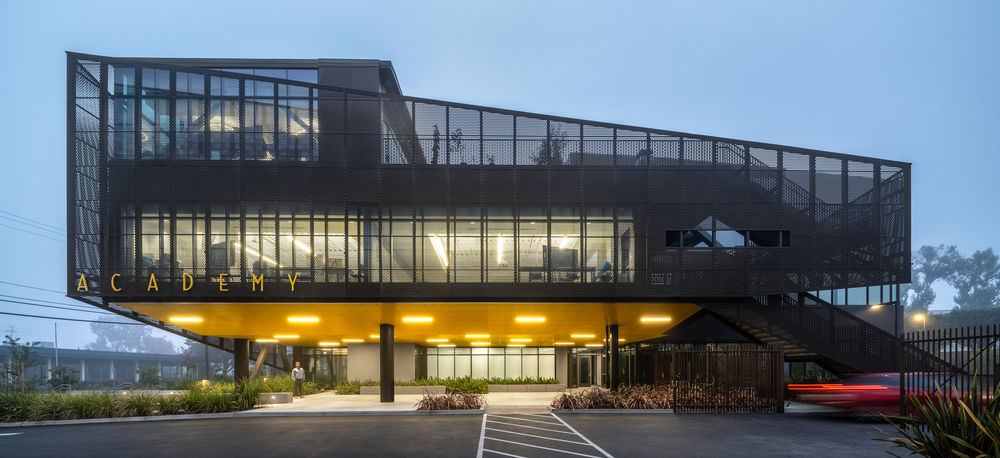
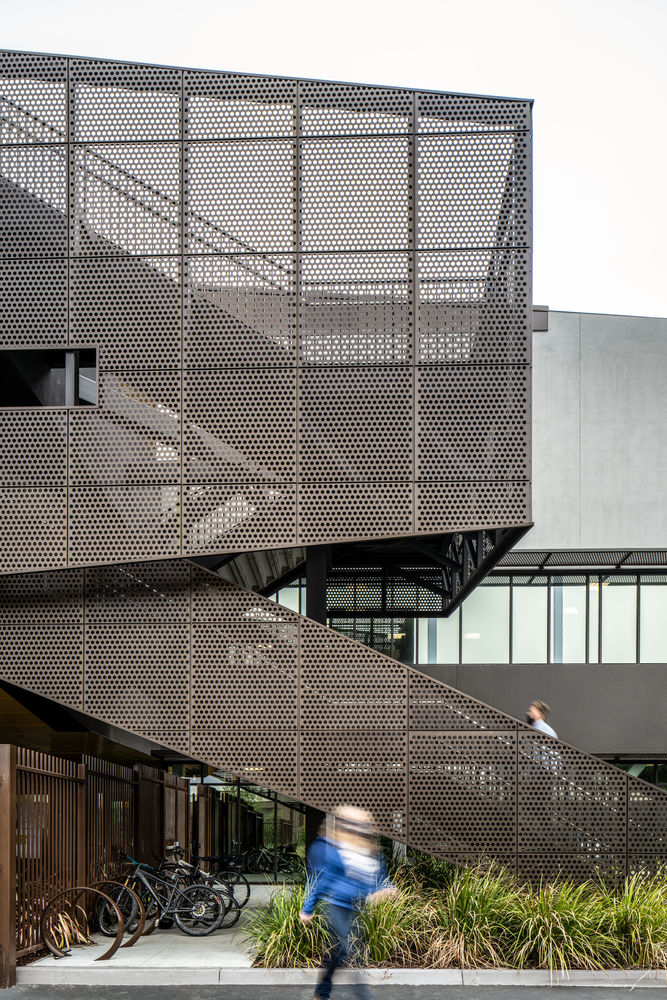
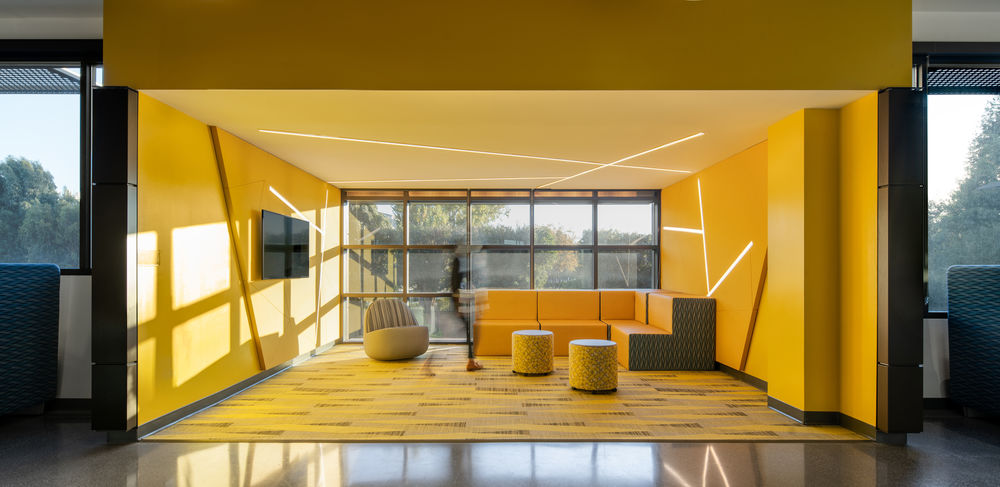
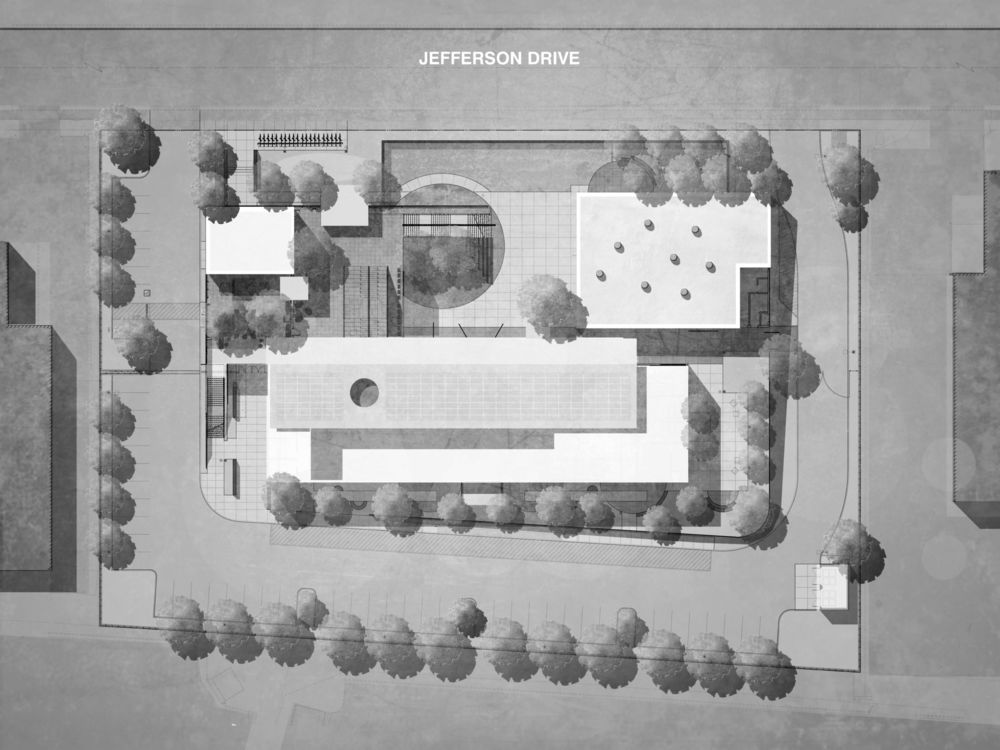

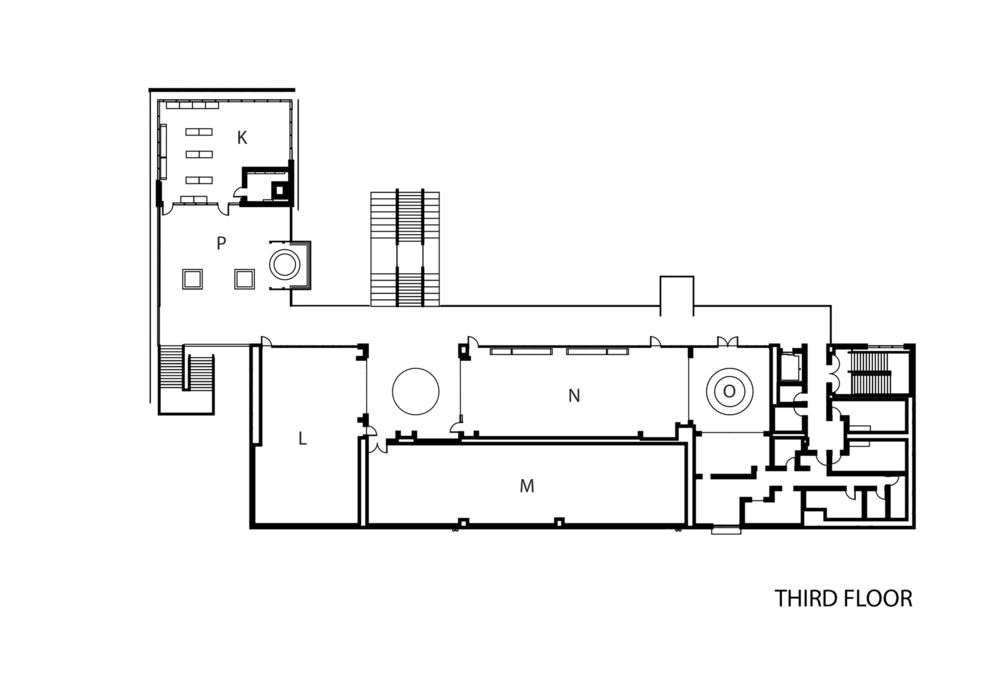


Project location
Address:Menlo Park, CA, United States

