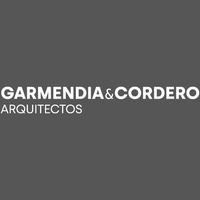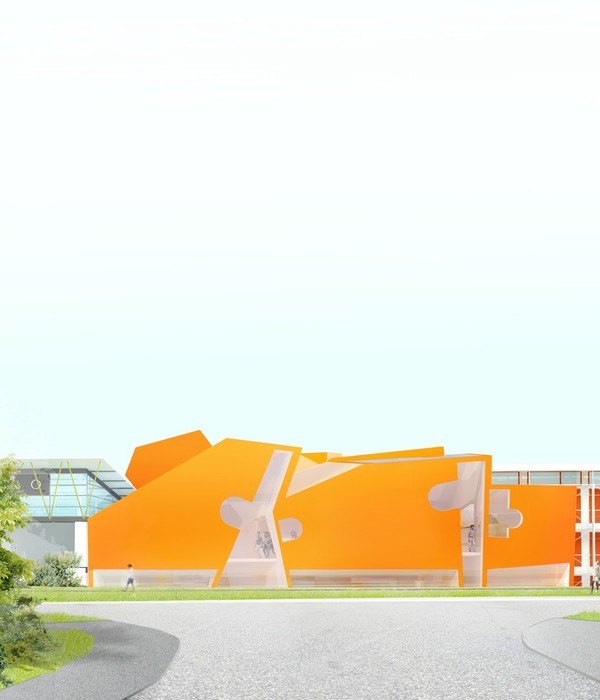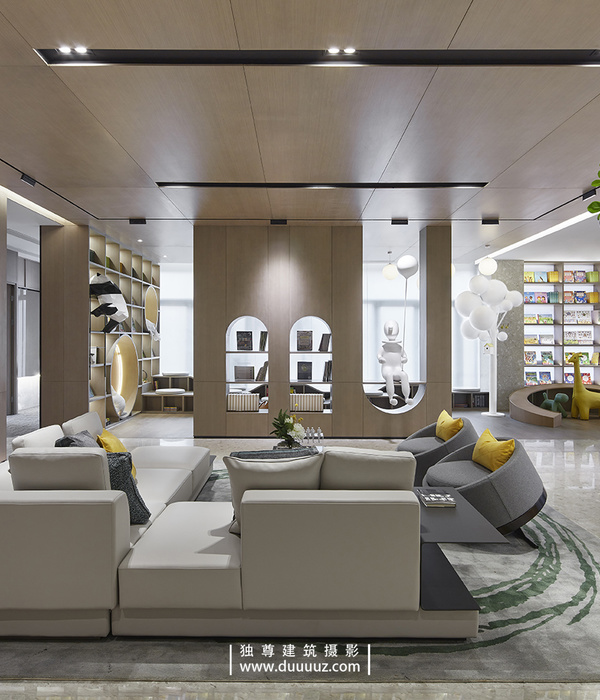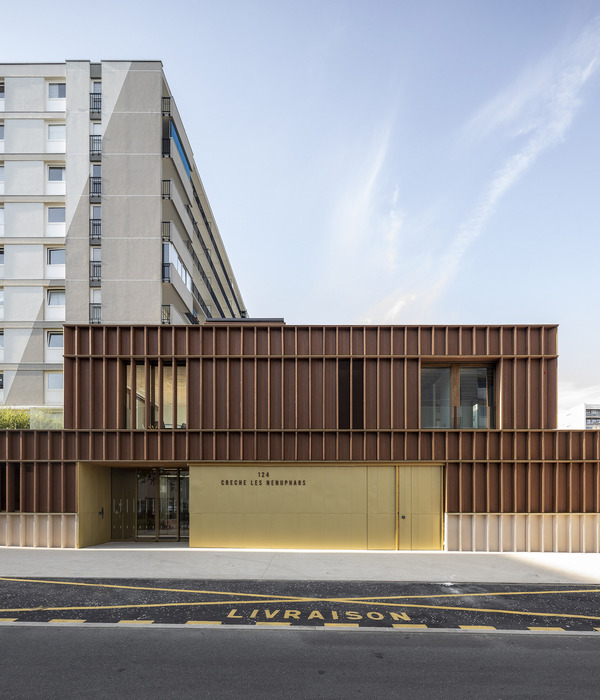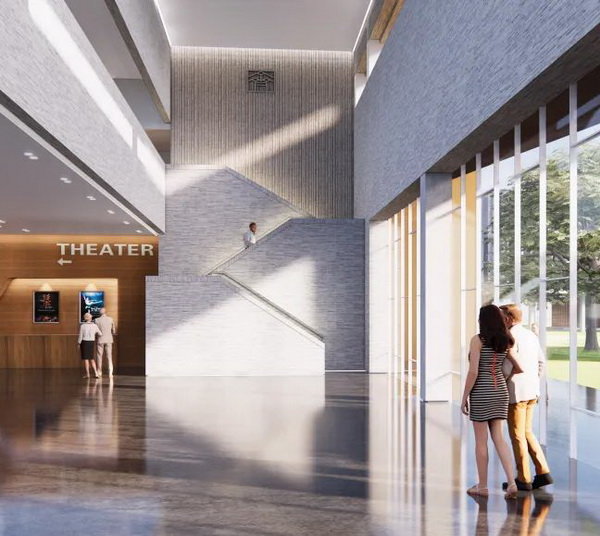Salesianos Pamplona 工艺学校 | 柔性连接的城市建筑群
项目面临着两个复杂的问题。一方面,由于功能上的多样性,建筑需要容纳一系列十分复杂的功能空间;另一方面,项目还需要适应困难且充满不确定性的城市文脉。新建筑的选址便是对城市背景考量的结果,它回应了当下城市的需求,并且为其未来的发展提供了可能。项目所处的城市建筑密集而统一,因此,设计尽可能减少了这座综合体对城市的影响,消解其真实尺度,与Sarriguren市南城边界形成柔性连接。
The project addresses two complicated issues. On one side, it organizes a highly complex program mostly originated by the functional diversity, and on the other, it is an answer to an uncertain and difficult urban context. The new building location is a result to this context. It responds to the needs of the existing city and attends to its future development. Thus, the building complex has been designed to minimize its impact in the consolidated city by fading out when approaching towards it, losing its real scale and generating a soft connection with the Southern city boundary of Sarriguren.
▼项目鸟瞰,aerial view of the project ©Pedro Pegenaute
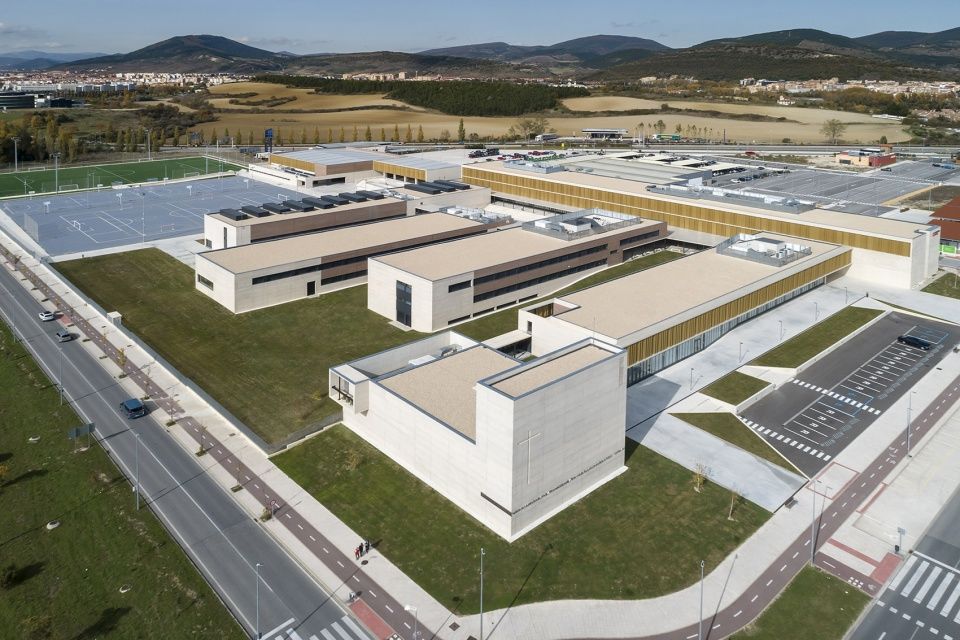
基地北侧沿东西轴线设置了一座巨大的体块,保护空间免受来自河畔山丘的冷风侵扰。同时,这样的布局也将服务性建筑和交通密集的Pamplona环路挡在了背后。项目中的其他建筑均从该体块中生长而出。四栋南北向水平建筑的大小和位置根据功能不同而变化,与城市安静而顺畅地衔接在一起。不同体块之间由一片空地连接,后者成为了项目的主要功能轴线。门廊贯穿各个建筑,为走廊提供遮盖,最终形成了一个运动场式的阶梯空间,在解决项目高差问题的同时,创造了一个出色的城市空间。项目中设有一个巨大的集会广场,可以适应各种程度的人流和活动,并且将教学和运动区域连接在了一起。
▼体块分析,volume analysis ©Garmendia Cordero Arquitectos + TCGA Arquitectos
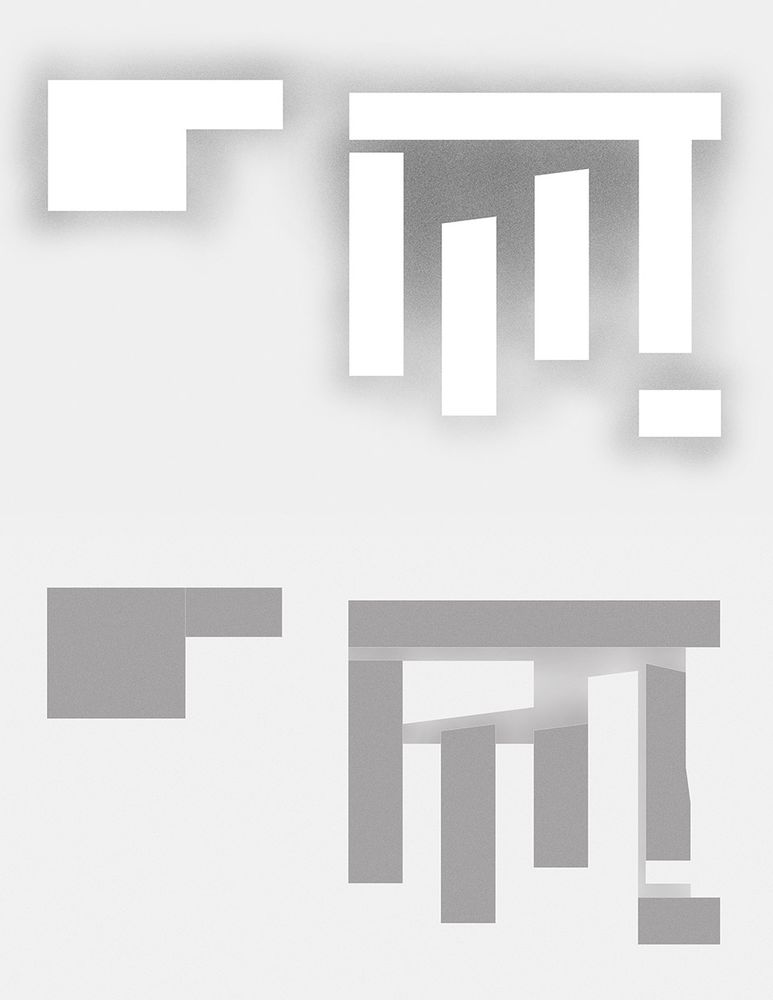
A remarkable volume on the North side of the site placed along the East-West axis, protects from the usual cold wind coming from the mountains close to the riverside. At the same time, it turns its back to several service buildings and the dense traffic of the ring road of Pamplona. The rest of the project buildings grow starting from this volume. Four horizontal blocks oriented from North to South change their size and location according to their use, reaching the city quietly and smoothly. The link between the different volumes is carried out by a void that becomes the main formal and functional axis of the project. A porticoed space connects each building and protects the corridors between them leading into a large arena that, in addition to solving the level differences of the ground, generates an outstanding urban space. A great meeting plaza designed to accommodate all kinds of flows and activities, which also works as a link between the educational and sport areas.
▼项目沿街外观,external view of the project along the street ©Pedro Pegenaute
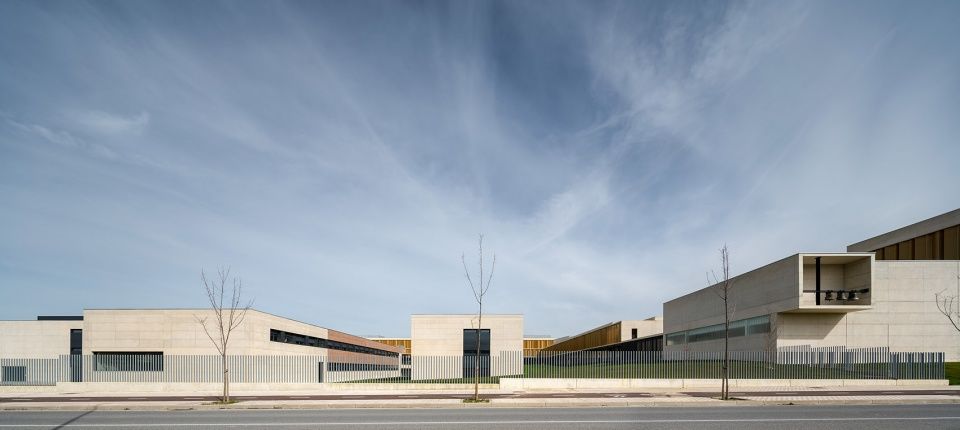
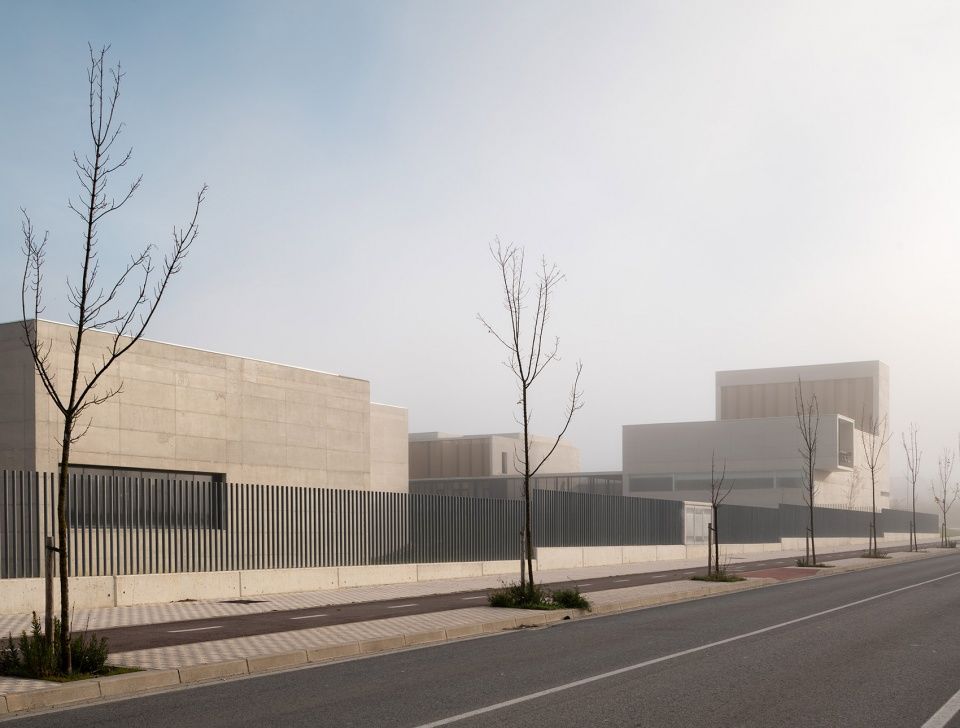
▼门廊与阶梯式广场,porticoed space and terraced plaza ©Pedro Pegenaute
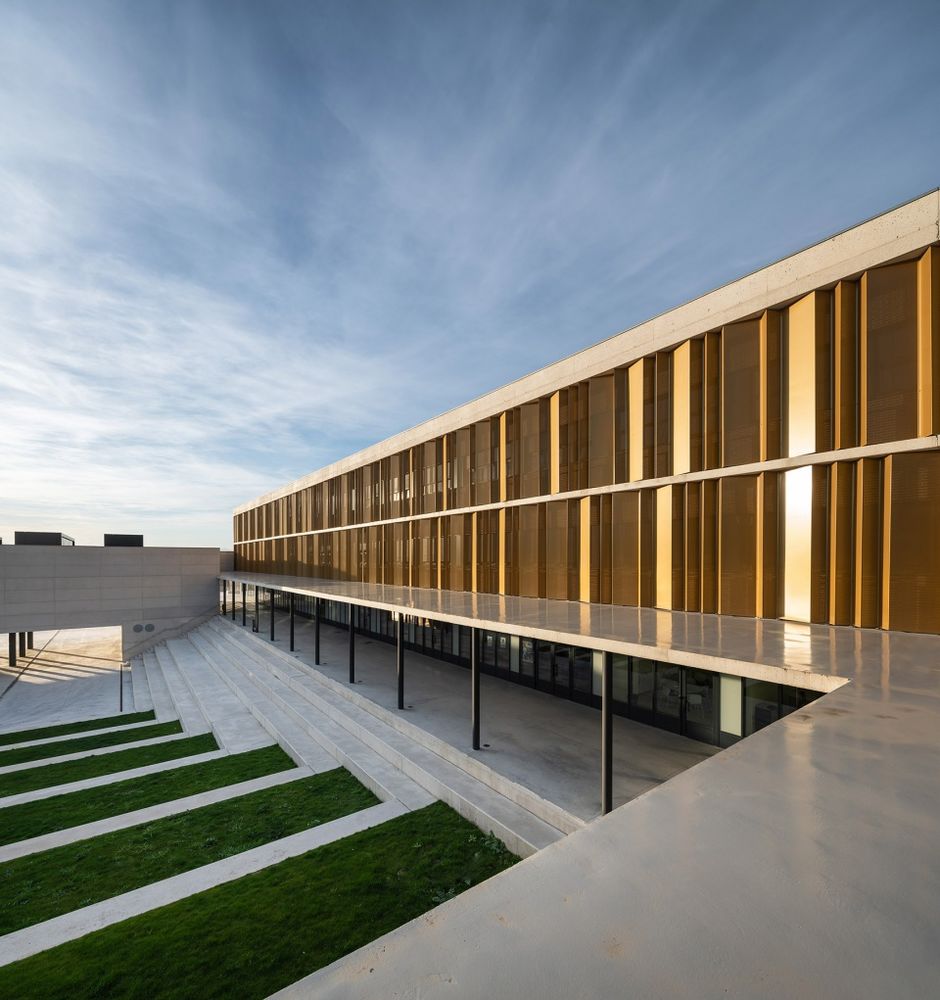

▼体块间的连接,connections between the blocks ©Pedro Pegenaute
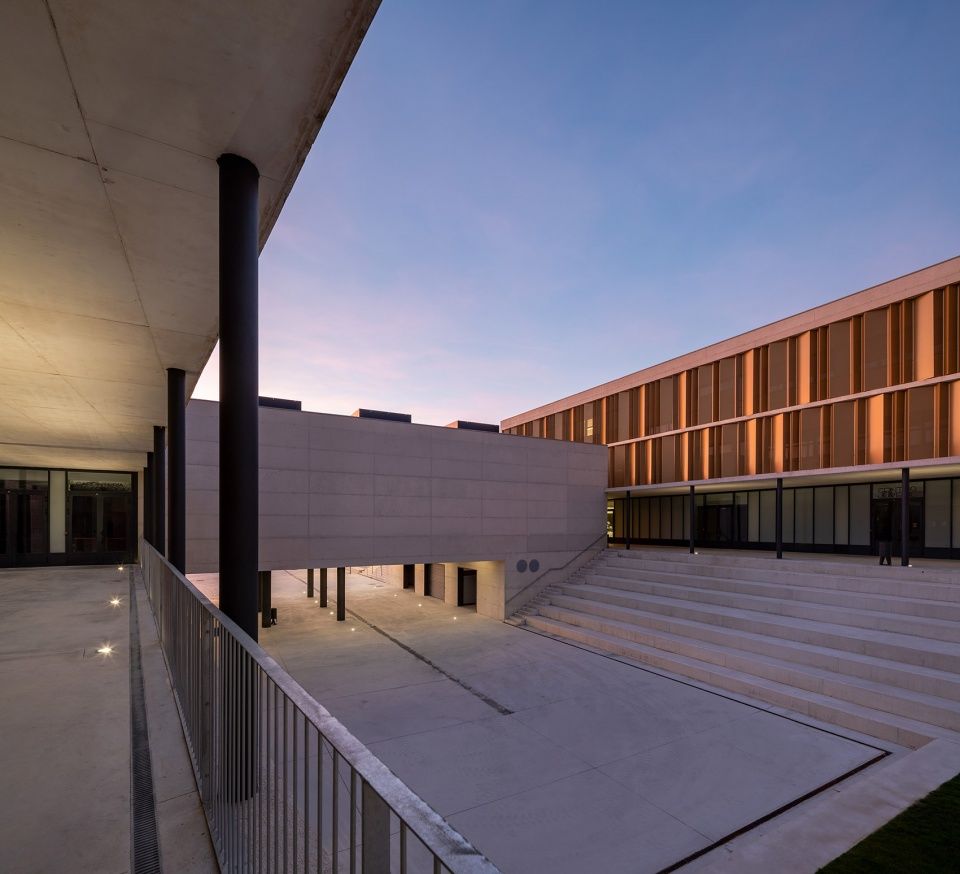
在功能布局上,综合体在东侧分为教育和管理两片区域,与体育有关的空间均设置在西侧,保证不同的功能可以独立运作。教育功能内部进行了第二层划分,将公共区域和教学区域区分开来。前者位于综合体最东侧,成为了入口处的新立面。教堂位于东南角,吸引城市的游客前来。剩下的低层水平建筑中设有管理和居住空间,外侧的门廊可以引领学生去往与不同建筑相连的空地。
Regarding the program, the complex stablishes a division between the educational and administrative areas in the East side, and those destined for sports in the West, thus facilitating the possibility of an independent operation of both elements. A second division has been generated within the educational program, between the public zone and the teaching area. This public area closes the complex in the East side and becomes the new façade of the access point. With the church presiding over the volume in the southeast corner and welcoming visitors approaching from the city, the rest of this horizontal low-rise building house administrative and residential uses and accompanies the students to the entrance, which leads towards the porticoed void court prior to entering any of the buildings.
▼项目东侧教学区,一角设有教堂,educational area on the east side with a church at the corner ©Pedro Pegenaute
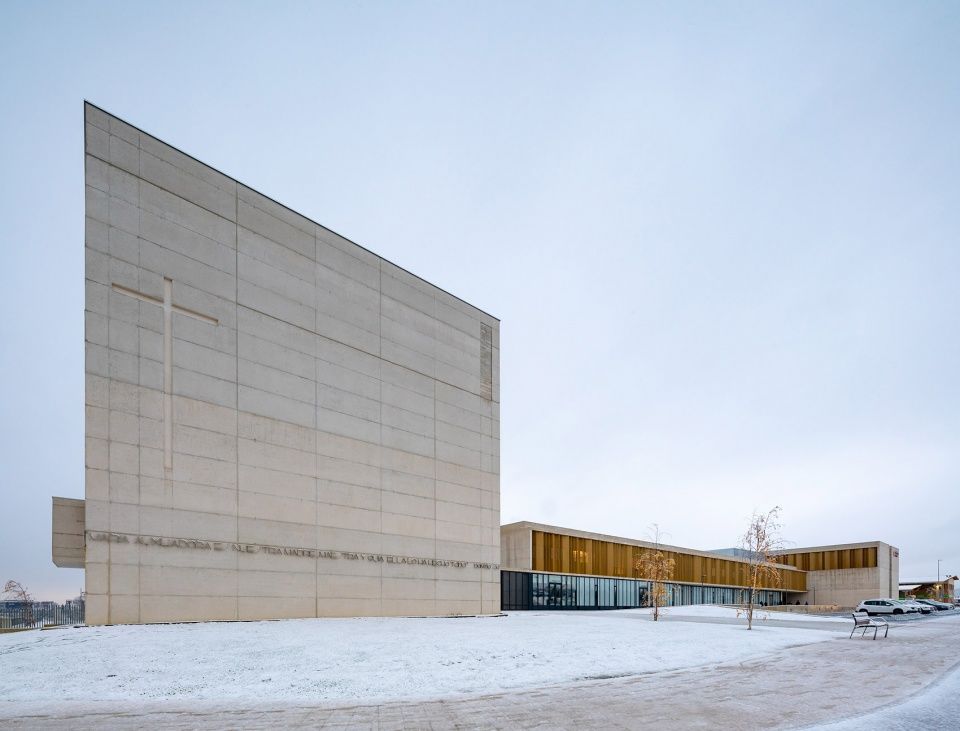
▼教堂外观,external view of the church ©Pedro Pegenaute
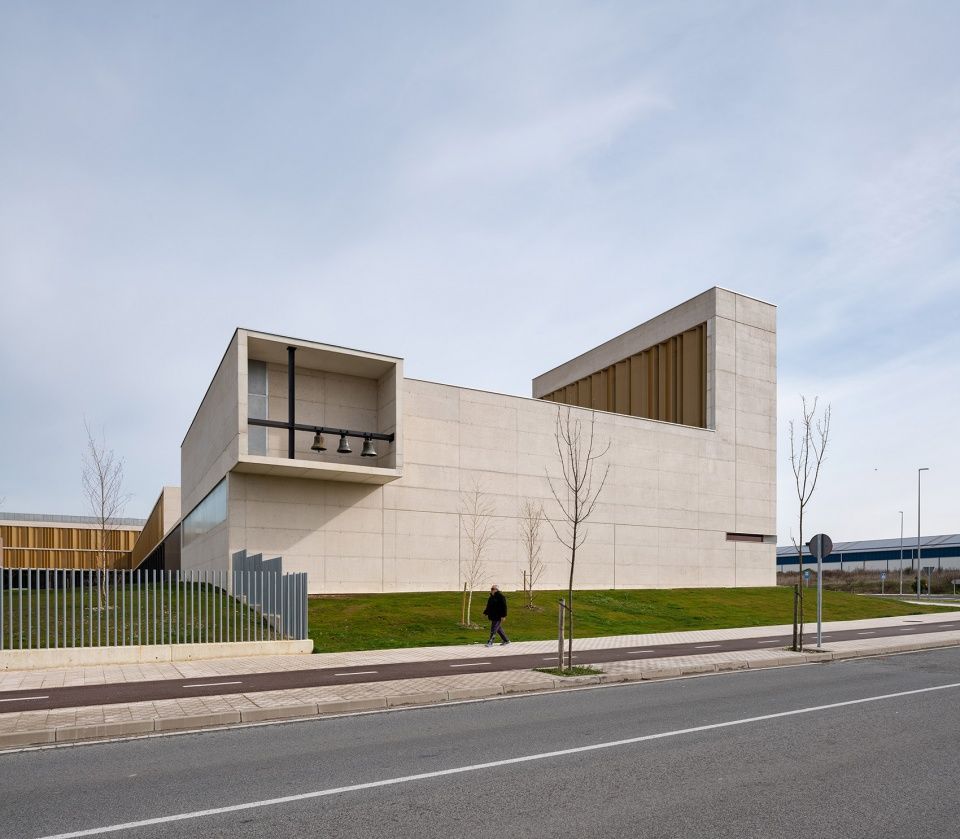
▼东侧入口,entrance on the east ©Pedro Pegenaute

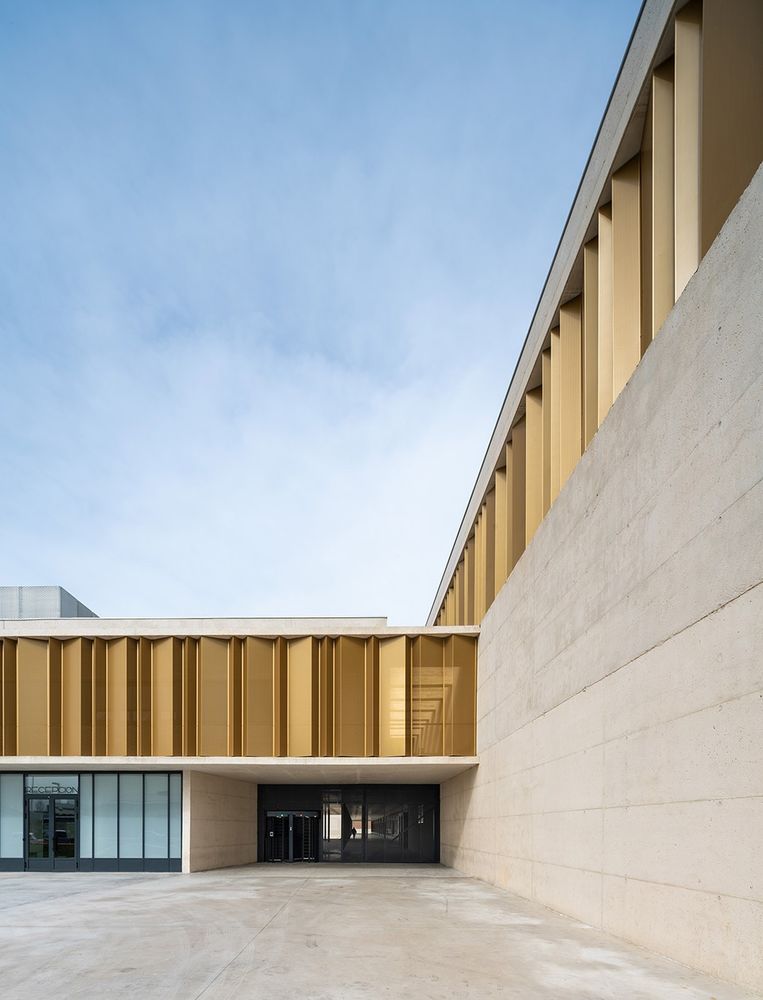
▼西侧的运动场,sports court on the west side ©Pedro Pegenaute
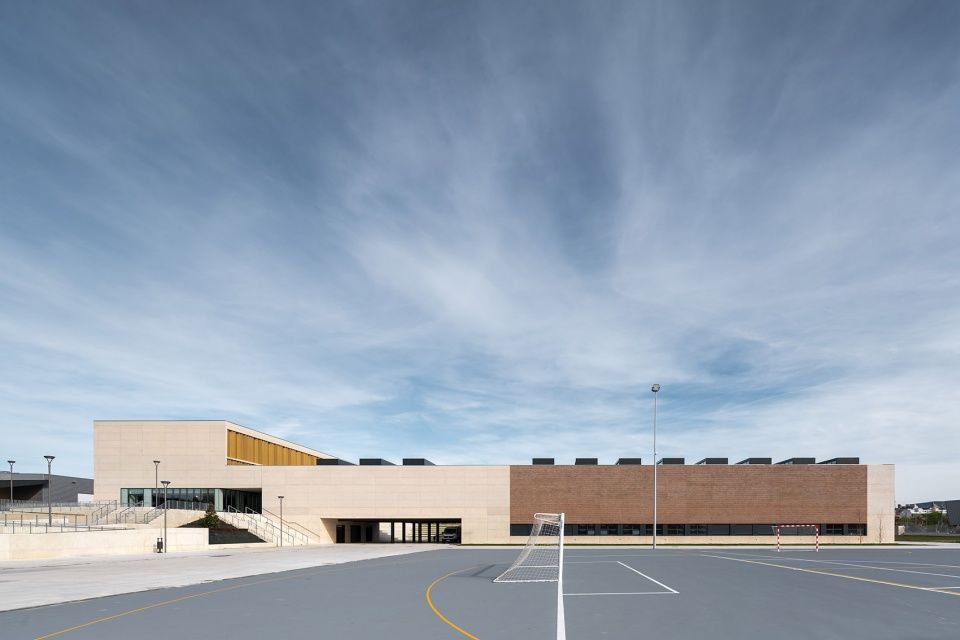
▼运动场边的室内体育场,stadium beside the sports court ©Pedro Pegenaute
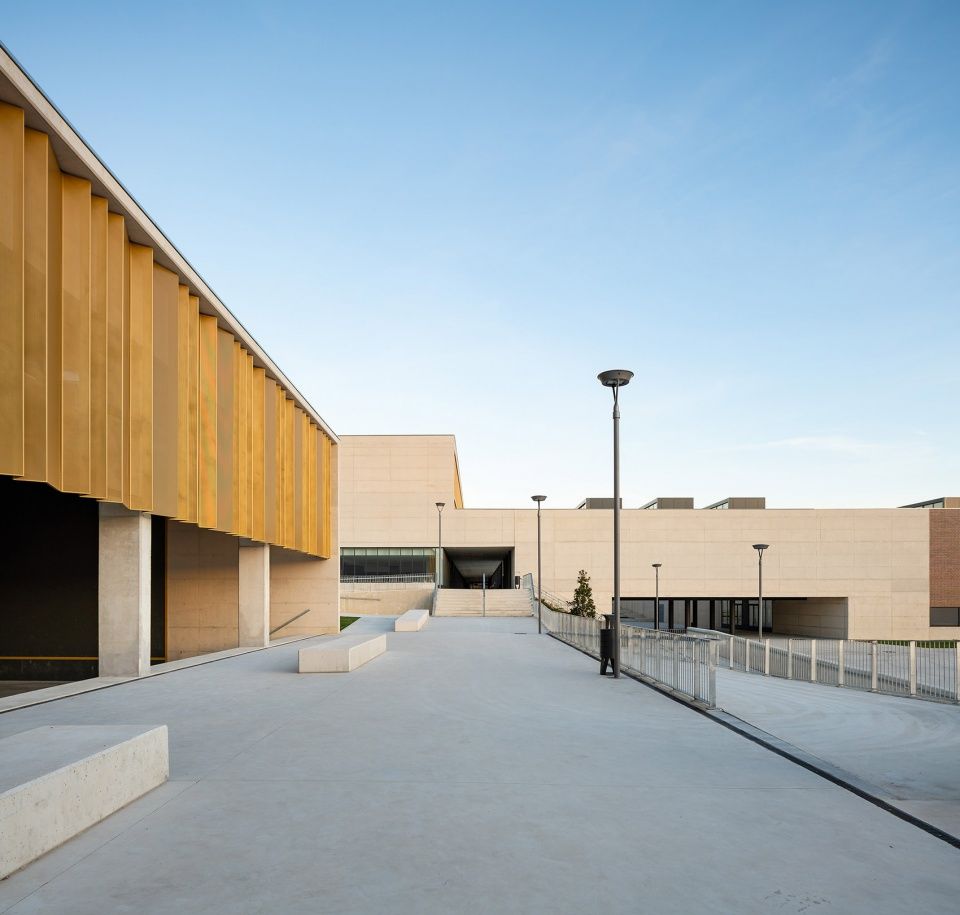
北侧的体块是项目中最高的体块,所有的中学和高中教室都设在了这栋建筑的上层,将低层空间留给了观众厅、咖啡厅、图书馆等选择性的功能。其余的建筑中设有训练区和工作坊。景观贯穿体块之间,从基地南侧蔓延到门厅区域,创造了一片轻松自然的环境,从综合体的任何位置都可以欣赏。
The northern volume is the highest one and accommodates all the secondary and high school classrooms in the upper levels. This allows for the alternative program such as auditorium, cafeteria, library in the lower levels. The remaining buildings house training areas and workshops. The landscape runs between these volumes from the south of the site reaching the porch area and creating a natural relaxed environment, visible from every spot in the complex.
▼景观绿地,landscape ©Pedro Pegenaute
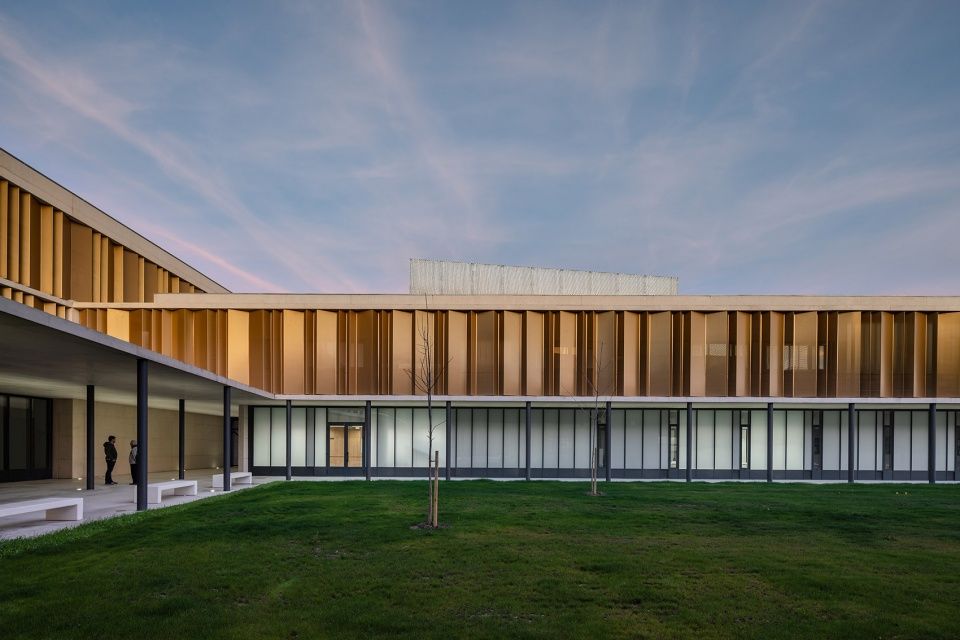
▼大厅,lobby ©Pedro Pegenaute
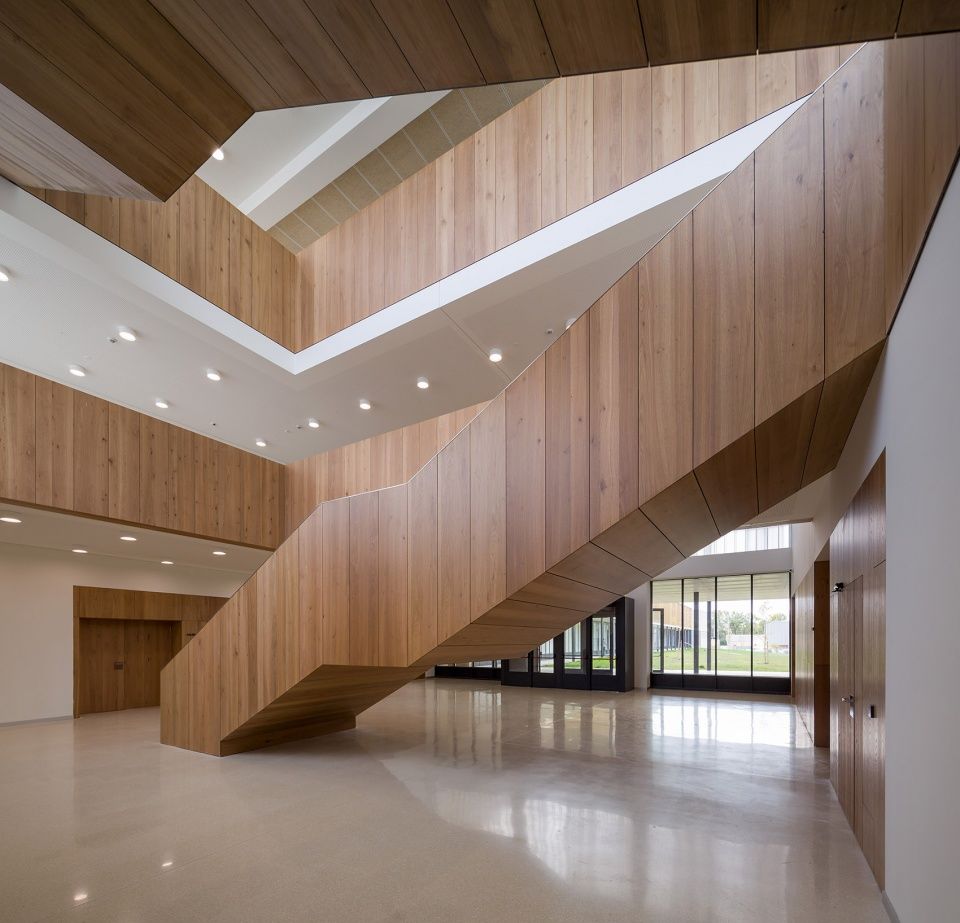
▼观众厅,auditorium ©Pedro Pegenaute
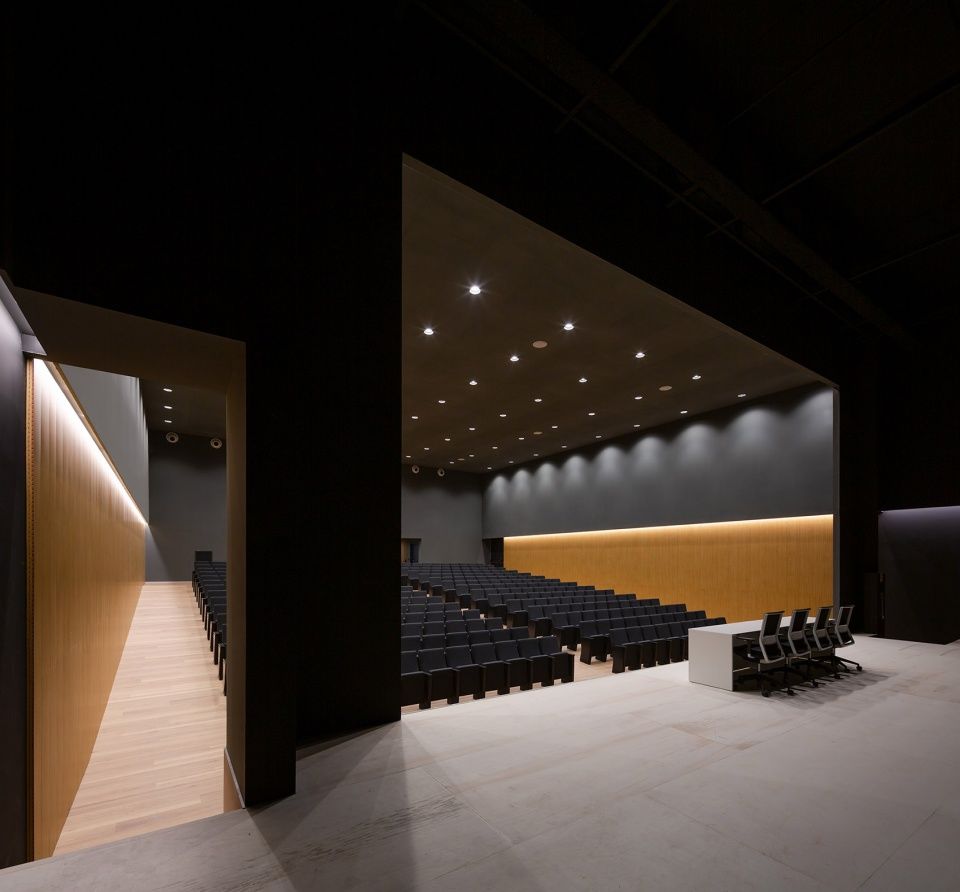
▼工作坊,workshop ©Pedro Pegenaute
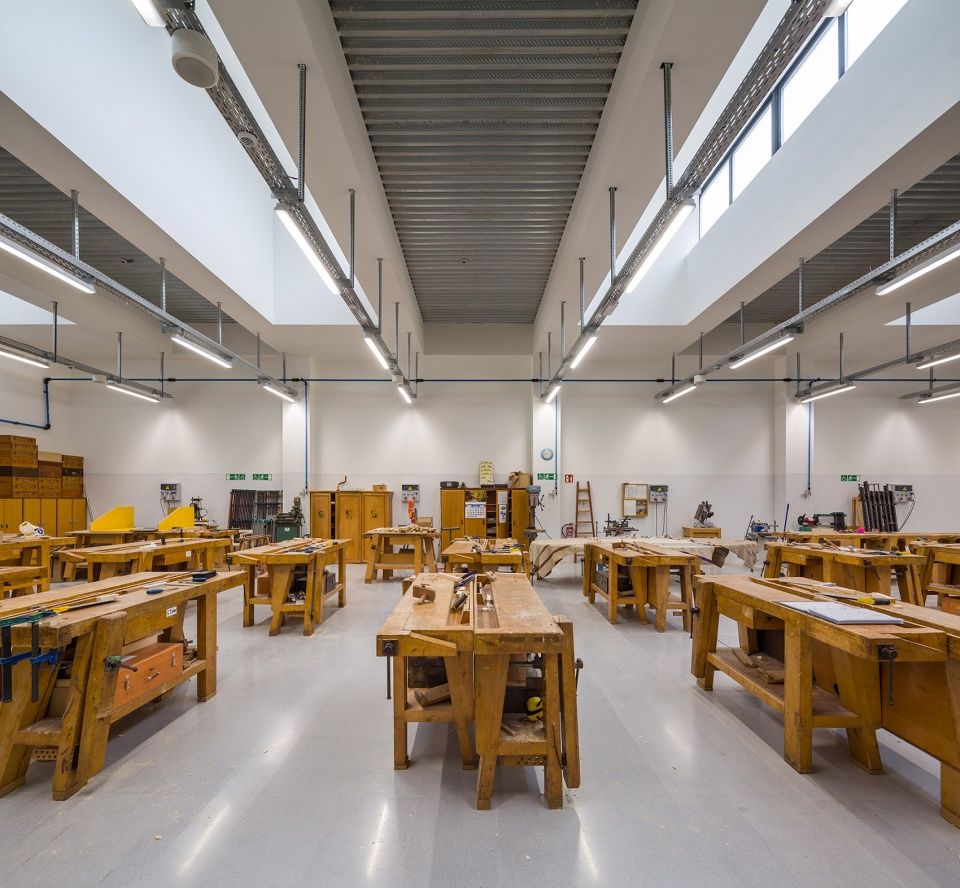
▼教堂室内,interior of the church ©Pedro Pegenaute
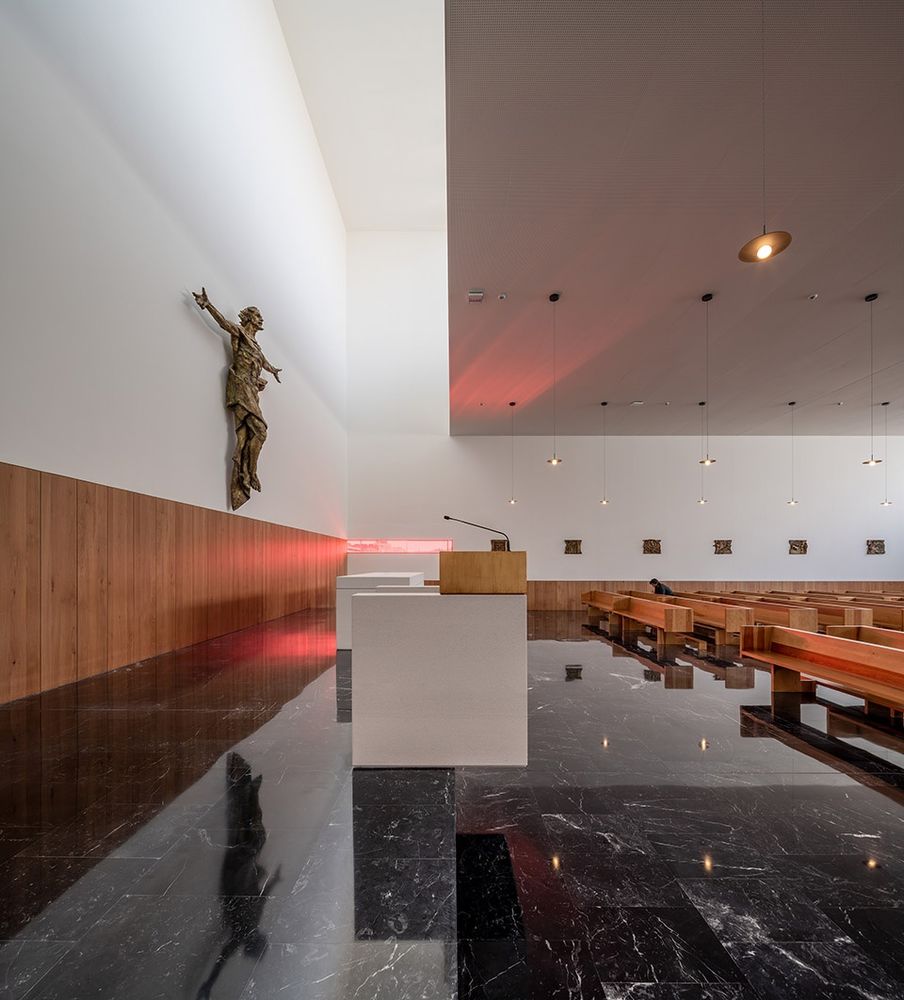
项目通过一系列空地打断、塑造体块,组织人行流线,解决高差问题,与城市形成了新的对话。设计将新建筑的尺度与其所处环境整合在一起,并在内部创造了无数形形色色的空间,带来了丰富的使用体验。
A project that has been organised through a sequence of voids that break, cut and shape the general volume, organizing pedestrian flows, solving the height difference of the site and allowing a new dialogue with the urban context. A design process that bridges the scale differences in order to integrate the new building with the surroundings and generate within it countless diverse spaces that enrich its own use.
▼区位图,location ©Garmendia Cordero Arquitectos + TCGA Arquitectos
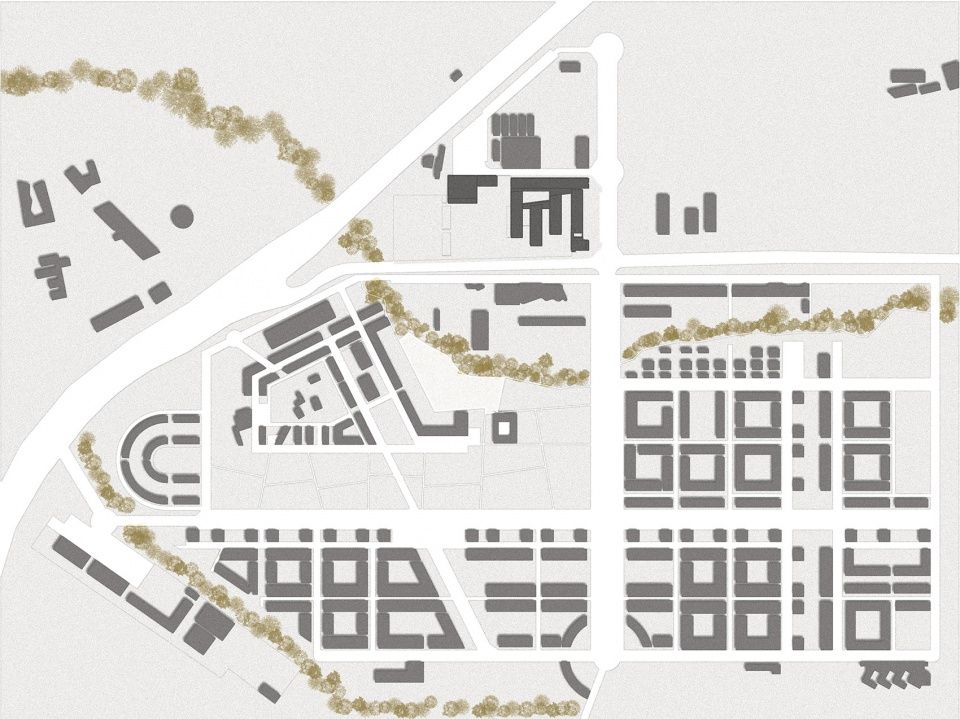
▼0层平面图,floor 0 plan ©Garmendia Cordero Arquitectos + TCGA Arquitectos
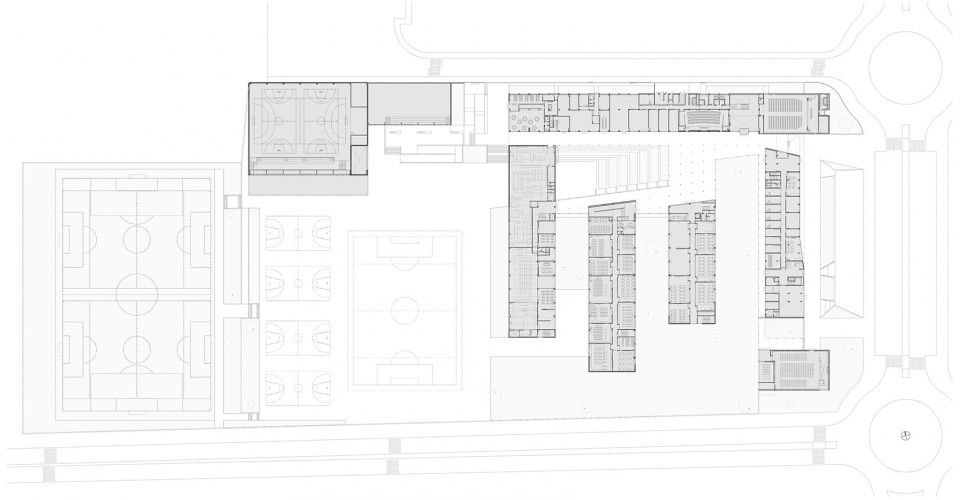
▼-4层平面图,floor -4 plan ©Garmendia Cordero Arquitectos + TCGA Arquitectos
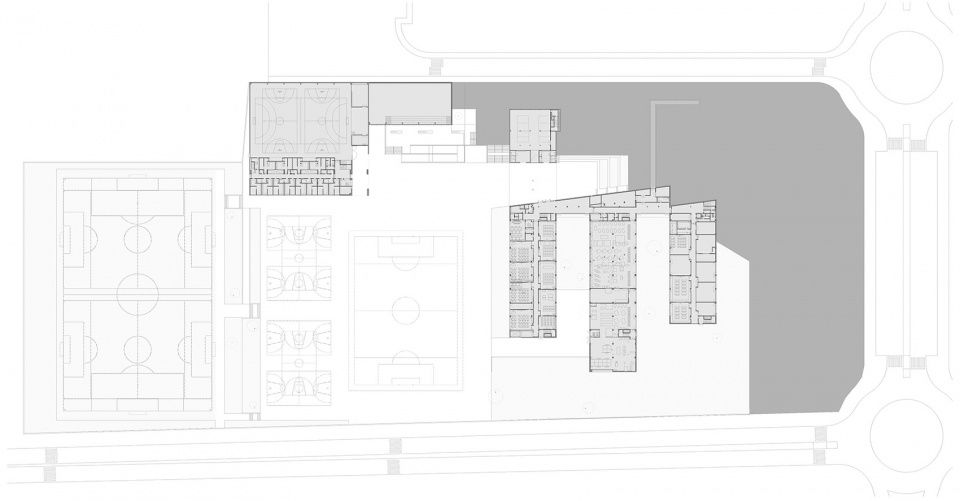
▼屋顶平面图,roof plan ©Garmendia Cordero Arquitectos + TCGA Arquitectos

▼立面图,elevations ©Garmendia Cordero Arquitectos + TCGA Arquitectos
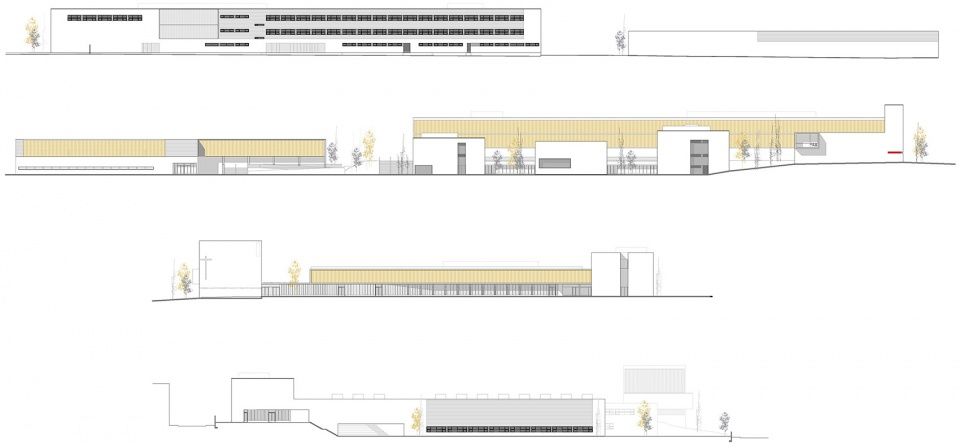
▼剖面图,sections ©Garmendia Cordero Arquitectos + TCGA Arquitectos


