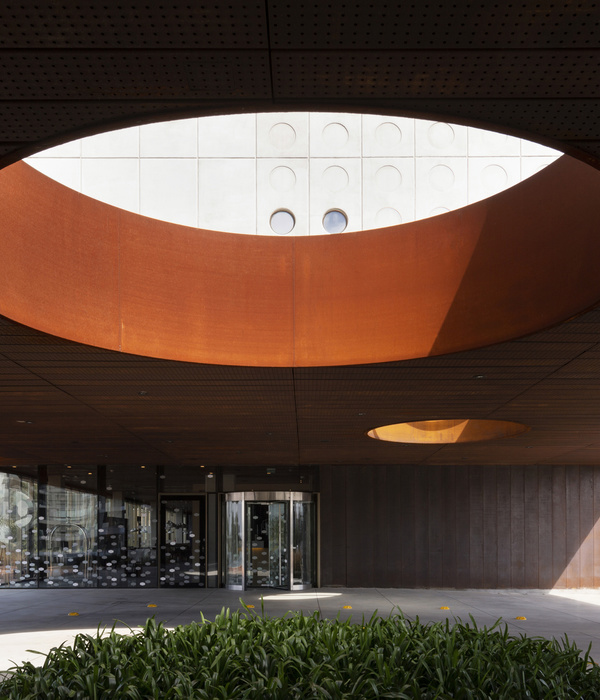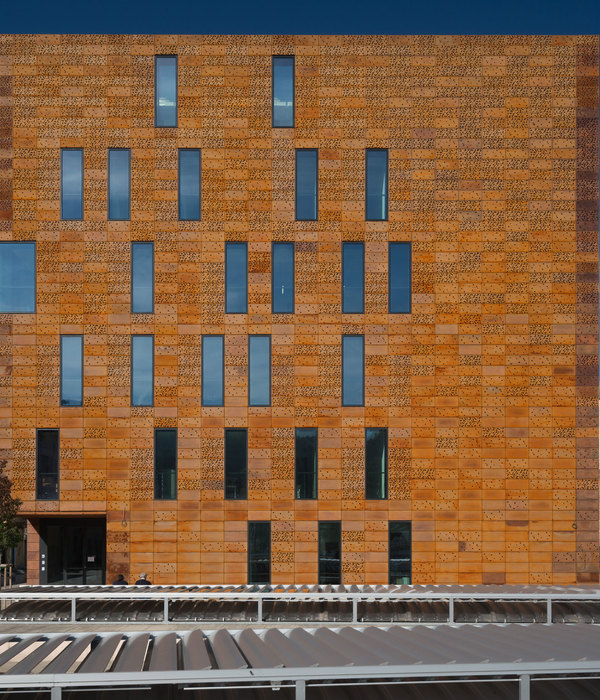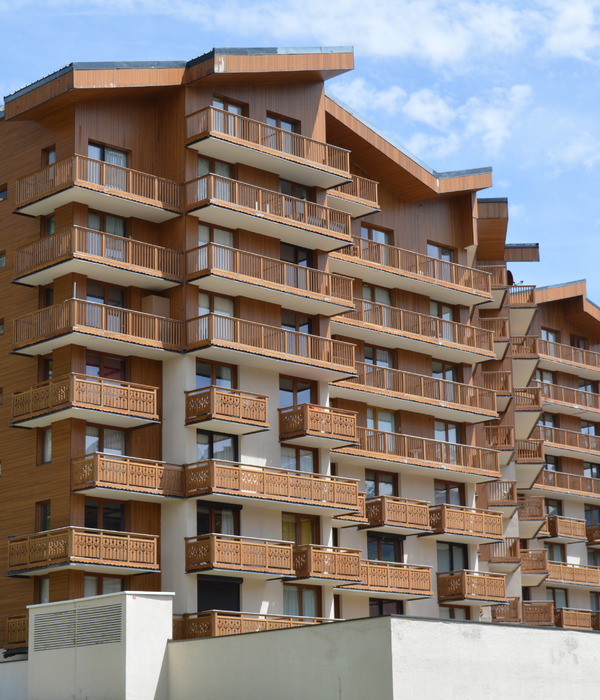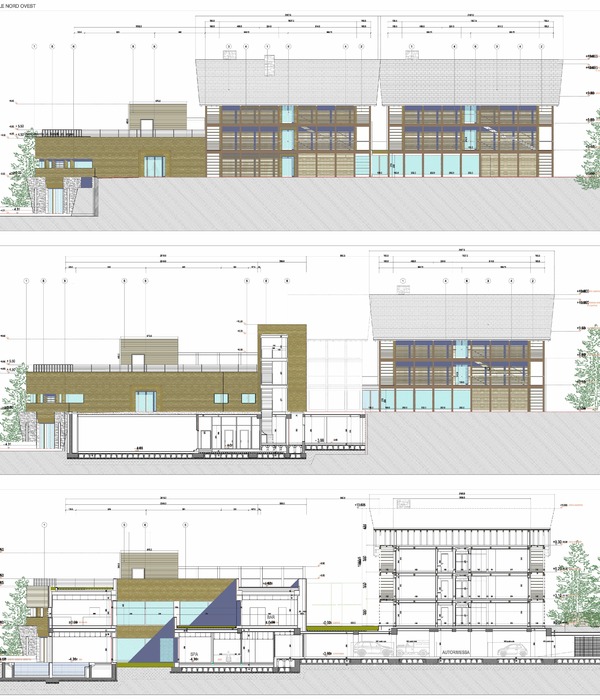HDD华都设计丨深圳市第三十三高级中学 建筑设计 丨中国深圳
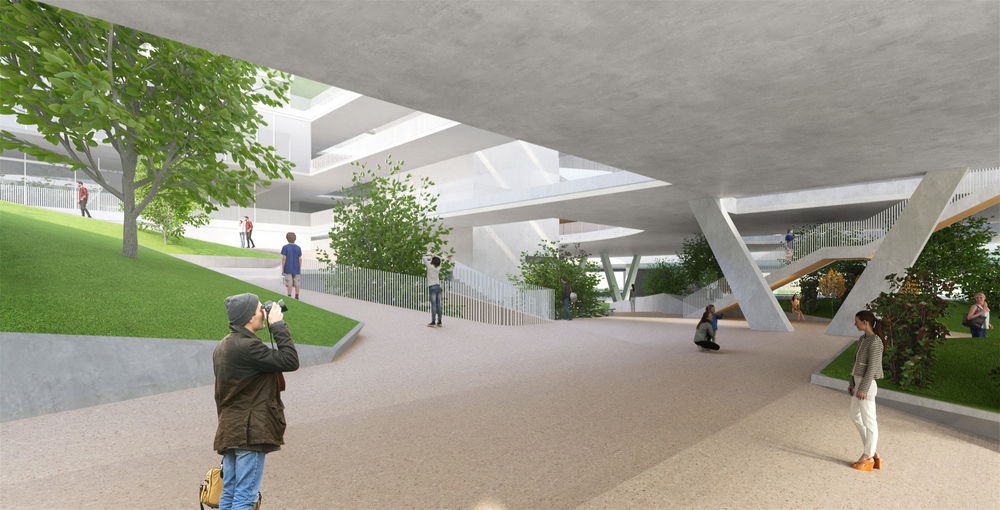
入口“登山”坡道效果图 A sinuous ramp into “rolling hills”
设计愿景 Vision
学校不止于教育和学习,他源于自然,又融入自然之中。身处其中,沐浴在和煦阳光和无尽星辰之下,绝佳的视野让人们豁然开朗。学习、工作、嬉戏在这里多维共享、和谐共生。
The design of NO.33 Senior High School of Shenzhen explores the synergy of work, play, and learning. It is an academy not only designed for teaching and learning, but one that derives from and integrates into nature. Basking in the warm sunshine and endless star glow, one may search for the bounty of the heart in the wide open space.
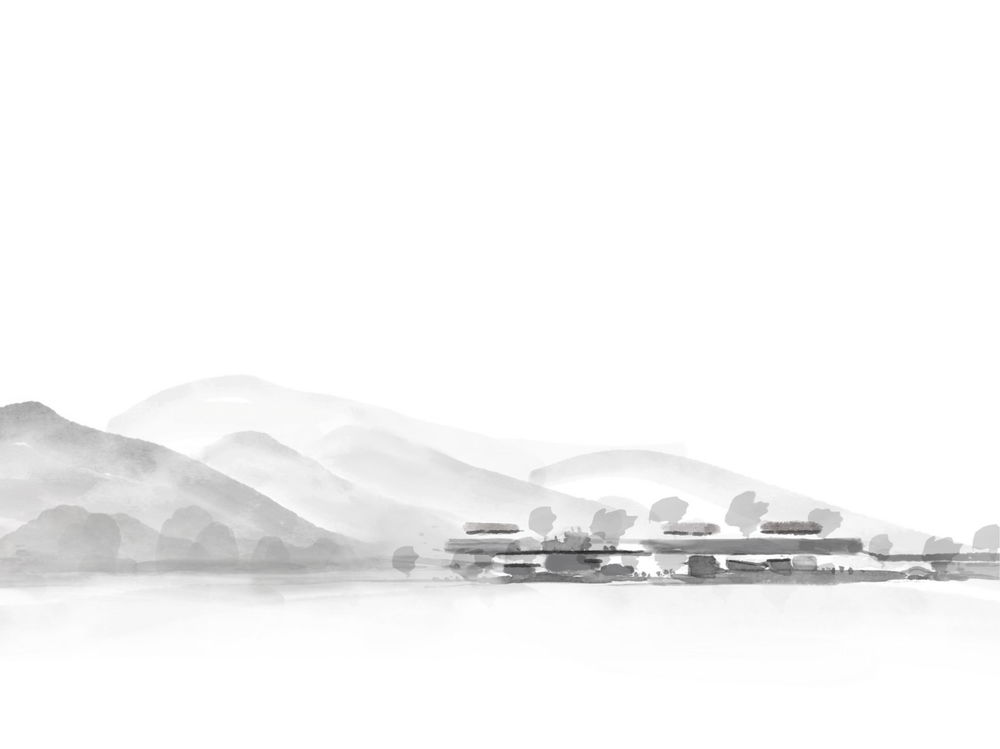
概念草图 Concept sketch
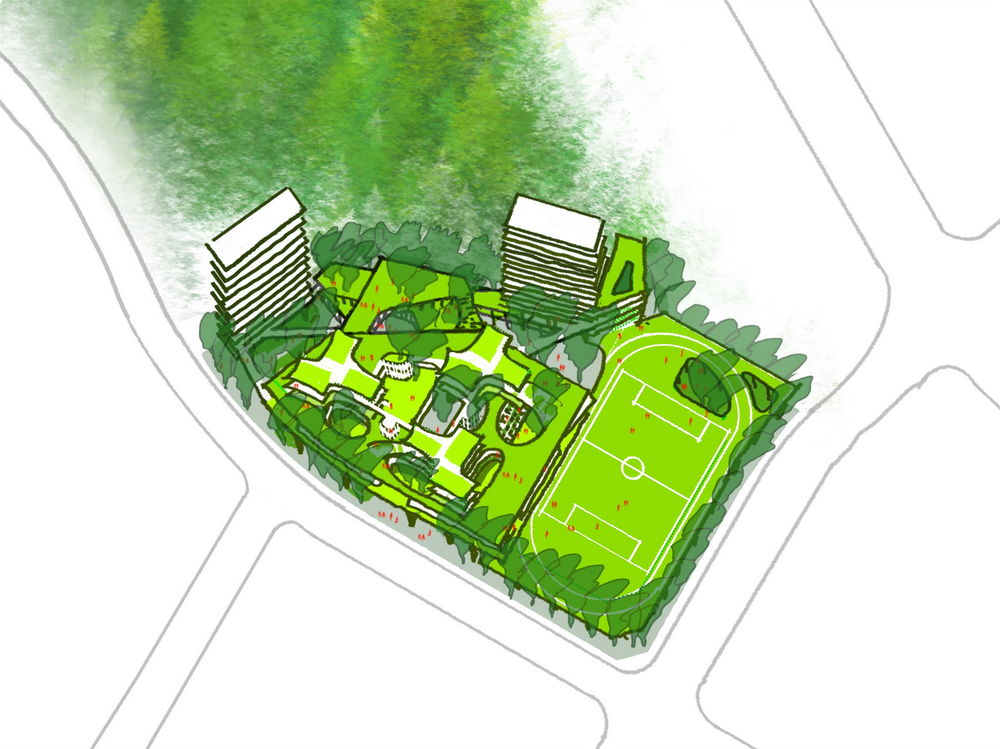
概念草图 Concept sketch
设计综述 Overview
项目位于深圳市龙岗区红棉三路与广达路交汇处,总用地面积约4万平方米,总建筑面积7万平方米,为寄宿制公办三年制高级中学,将容纳36个教学班,提供1800个公办普通高中学位。
The project is located at the intersection of Hongmian 3rd Road and Guangda Road, Longgang District, Shenzhen. It is a public boarding high school that will accommodate 1,800 students in 36 classes, with a total floor area of 70,000 square metres in a 40,000-square-metre site.
校园西侧紧邻大岭鼓公园,我们希望校园能够亲近自然,建筑在山间,自然与校园融为一体,同时也希望优美的校园自然环境伴随学生一同成长,让树阴、山林成为孩子最珍贵最美好的回忆。
The site borders Dalinggu Park on the west. The designers hope to bring the school into nature by designing a hillside campus, in which the picturesque natural landscape could nourish the growth of students and leave them beautiful memories.
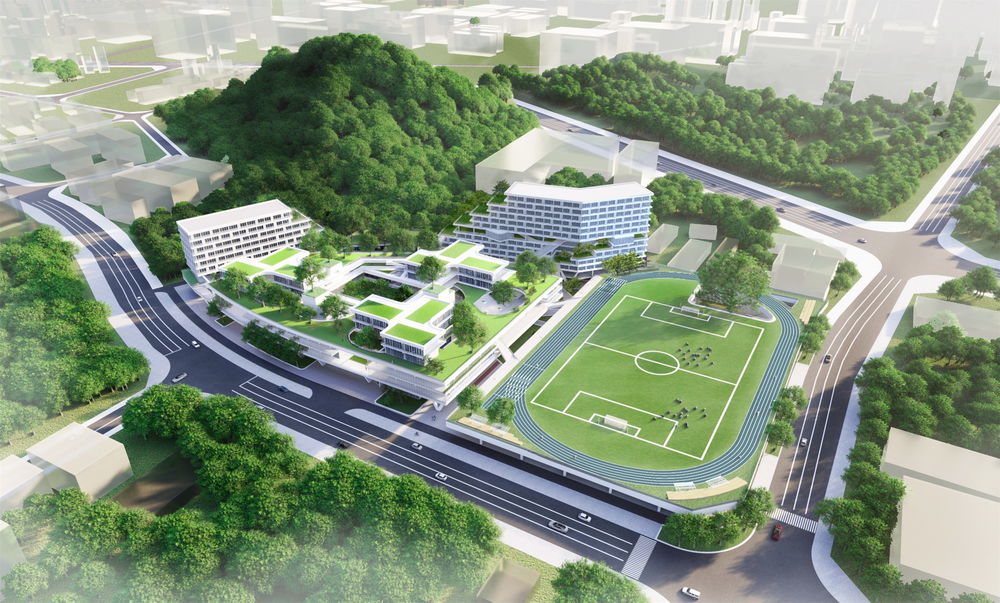
鸟瞰图 Aerial view
顺应场地周边环境,将教学区与生活区设置在场地西侧,与公园形成共享和互动,保证了教学区和生活区的安静和舒适。运动场设置在东侧,底部架空,面对噪音嘈杂的十字路口,架空运动场底层的东南区域形成了可供周边居民活动的公园,配合可对外开放的体育设施,丰富市民活动场所,回馈社区。
In respond to the site’s urban context, the teaching area and living area are positioned on the west part of the site, providing easy access to the park, and a quiet, peaceful surrounding. The sports field is elevated and set on the east, overlooking the busy road junction. The southeast area below the elevated sports field also serves as a sports park for local residents, providing open-access sports facilities and public venues to the community.
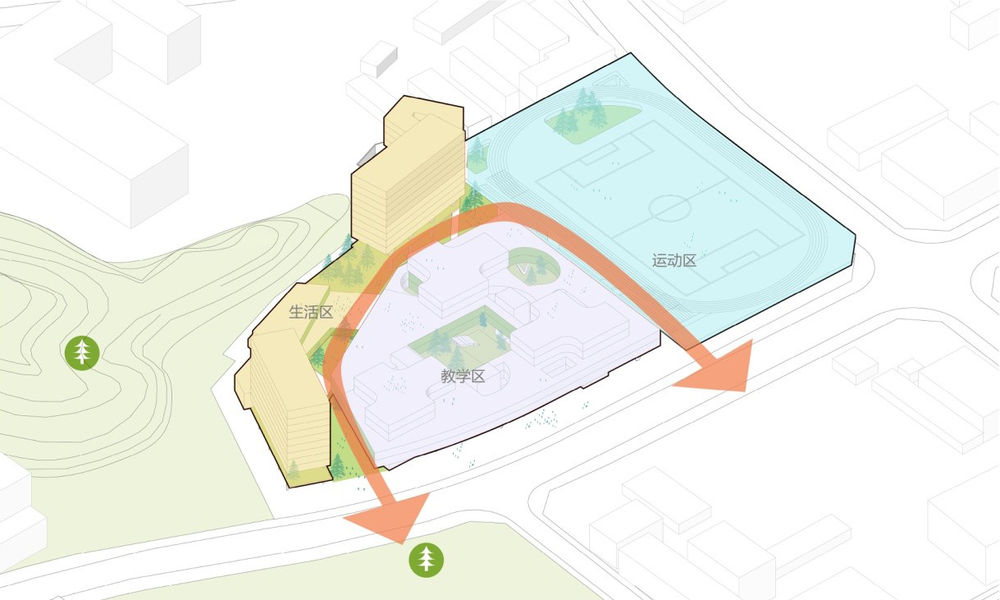
功能分区示意图 Programme zoning
依山顺势,引绿入园 Sloped Terrain, Porous Landscape
校园所处地理位置极佳,西侧有环境优美的大岭鼓公园;我们依山顺势,将山间的绿意延伸至校园内,创造多层次的绿化景观,让校园融于城市与山林之间。
The school benefits from its adjacency to the beautiful Dalinggu Park on its west. The design sees the site and the mountain as a continuous piece of landscape where lush greenery flows in naturally. Multiple layers of landscapes are shaped so that the school becomes a dialogue between the city and nature.
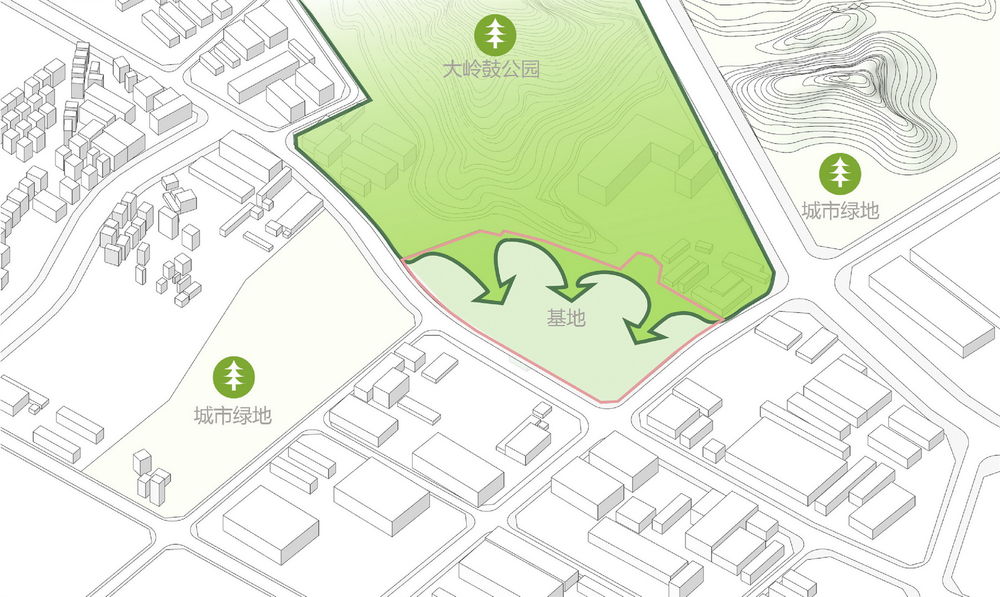
用地与山体关系示意图 Site in relation to landscape
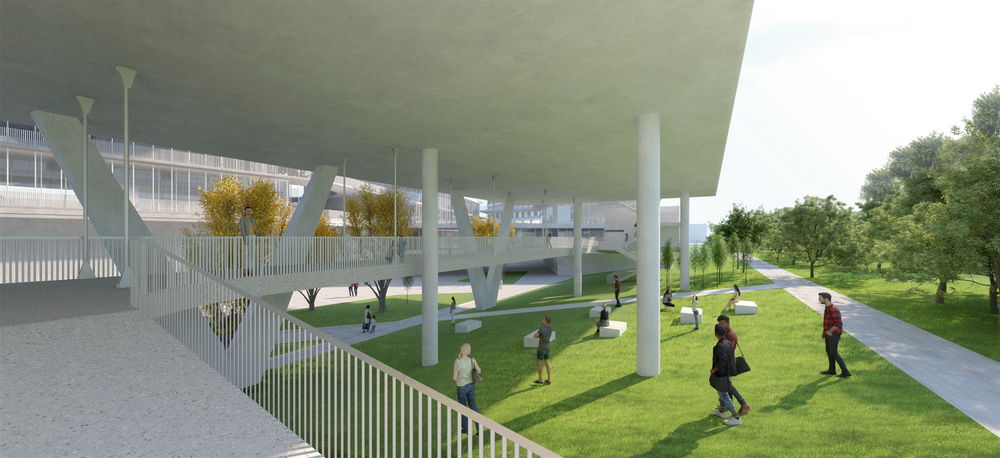
山林翠谷架空空间效果图 Elevated spaces and the sloped natural terrain
校园底层架空并做微地形处理,将自然山势延续,让山峦起伏的肌理在一层空间渗透。
The ground floor of the school is elevated, and modification to the site’s topography is minimized. The ground becomes a coherent piece of undulating, porous landscape.
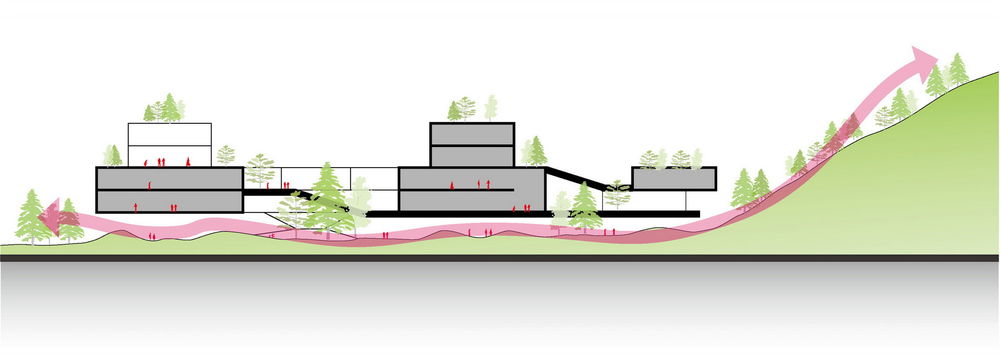
底层架空示意图
Elevated ground floor
在四层顶设置活力平台,其上绿树成荫,花草遍布,与山间的绿色遥相呼应。
The fourth floor is designed as an activity platform dotted with trees and flowers, echoing the greenery of the hill.
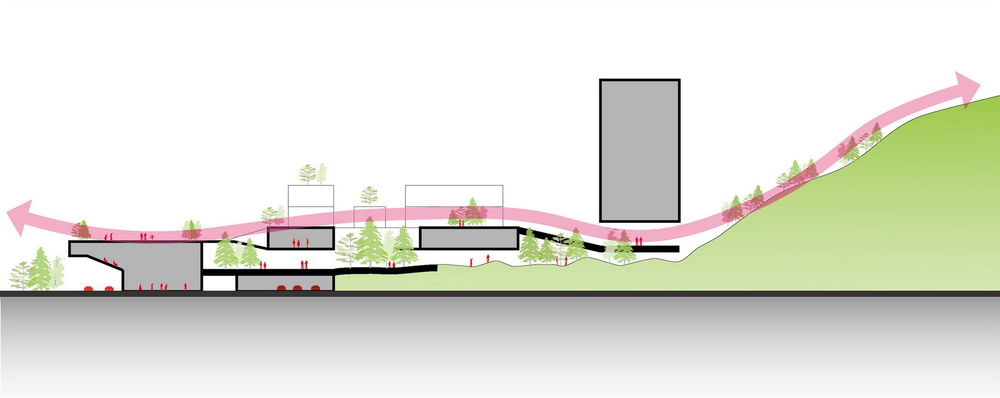
顶层活力平台示意图
Rooftop activity platform
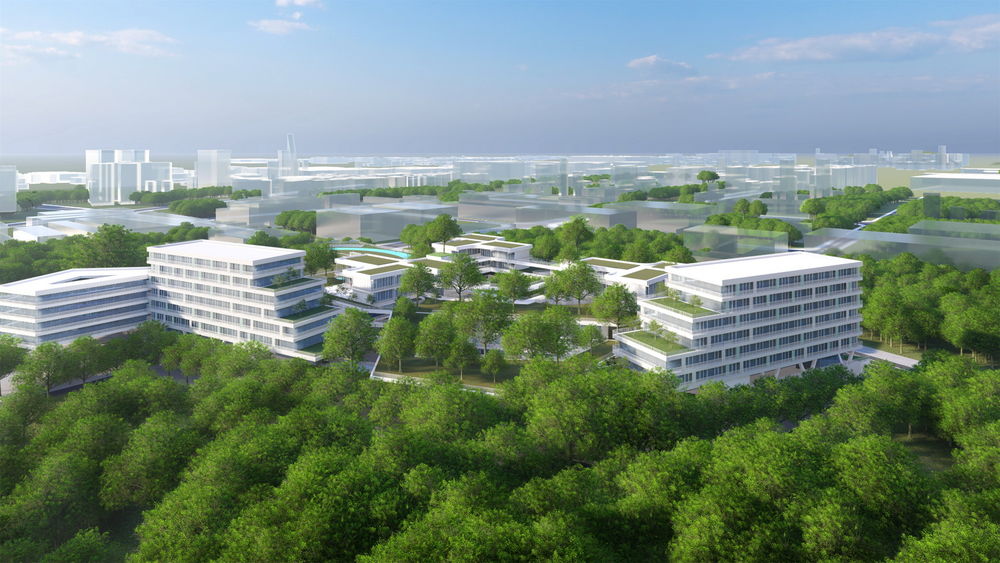
鸟瞰图 Aerial view
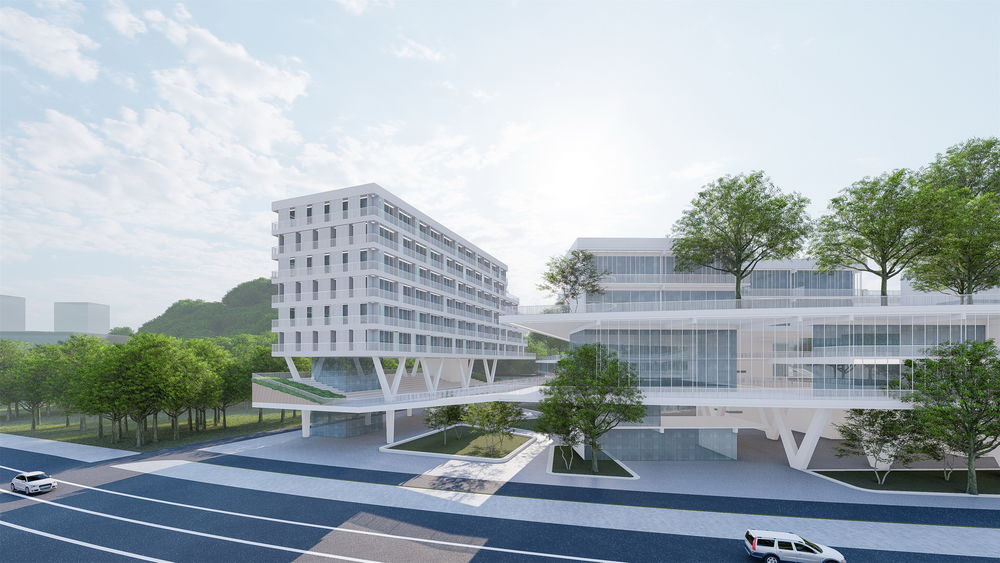
沿街效果图 Rendered view from across the road
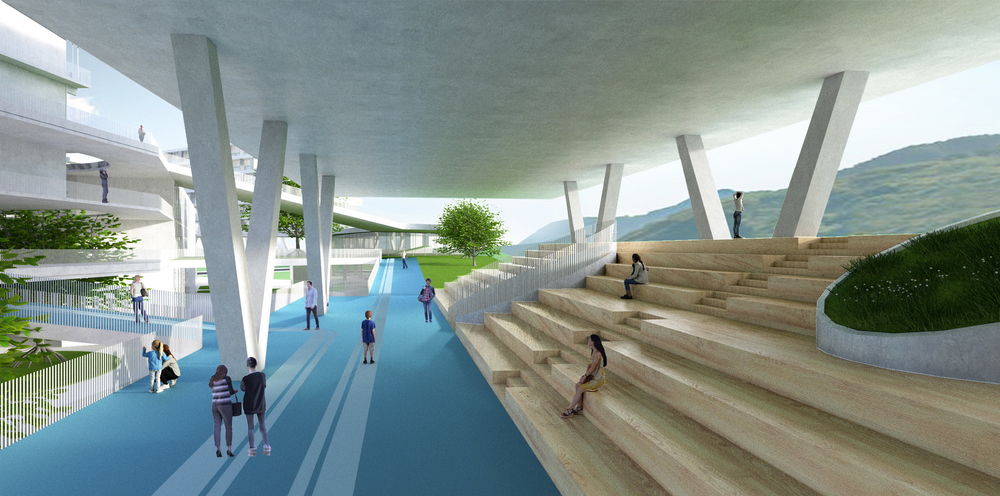
架空层效果图 Elevated ground floor
见山望林 Gazing at Nature
从进入校门的那一刻起,师生们便可以透过架空层的柱廊看见从山脚蔓延而来的绿色和山势;通过坡道环步而上,到达四层顶活动平台,沐浴在阳光和树阴之下,遥望周围山峦叠翠;教室、操场、图书馆、寝室,凡师生活动之处,必有盎然青山映入眼帘。
As visitors enter the school, the greenery and undulating topography of the foot of the hill is shown before them through the v-shaped concrete columns. Strolling up the sinuous ramp, one reaches the activity platform on the fourth floor, where he could bath in sunlight and branch shadows and gaze into the hill and the woods. The classrooms, playground, library and dormitories are all surrounded by lush greenery.
校园主入口设置连续的草坡,在连接两层活动平台的同时,让师生行走在校园之中,如漫步于山间小径。
A continuous grass slope is designed at the school entrance to link the ground and the activity platform, while also creating a spatial experience that resembles a mountain stroll.
校园主入口效果图 Rendered view of school entrance
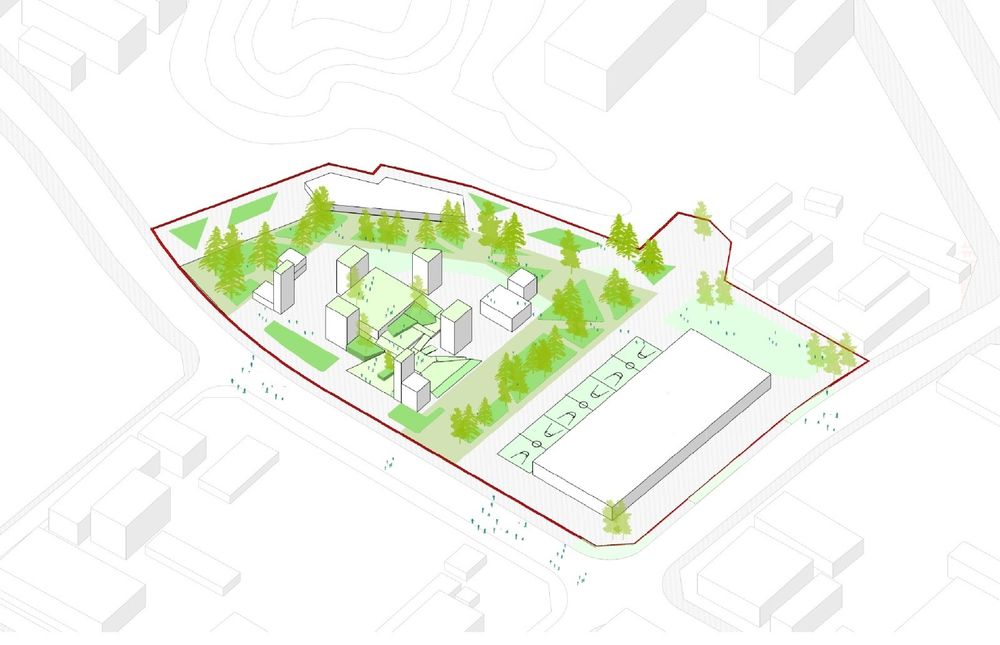
多层次的绿化空间渗透示意图
Multiple types of green space permeating every corner of the site
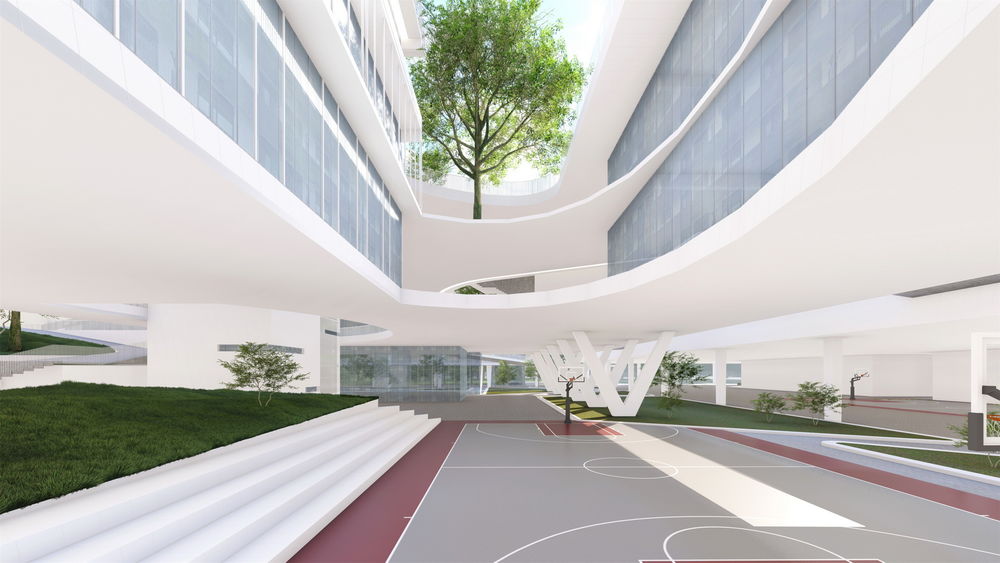
架空层篮球场效果图
Basketball court on the elevated sports field
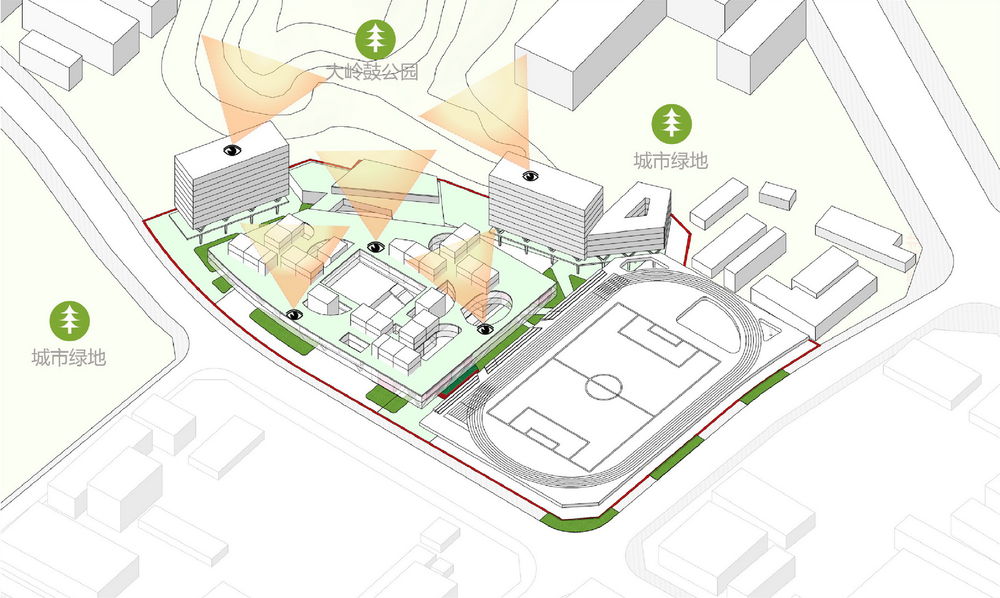
校园与山的视线分析图
Diagram of scenic viewpoints
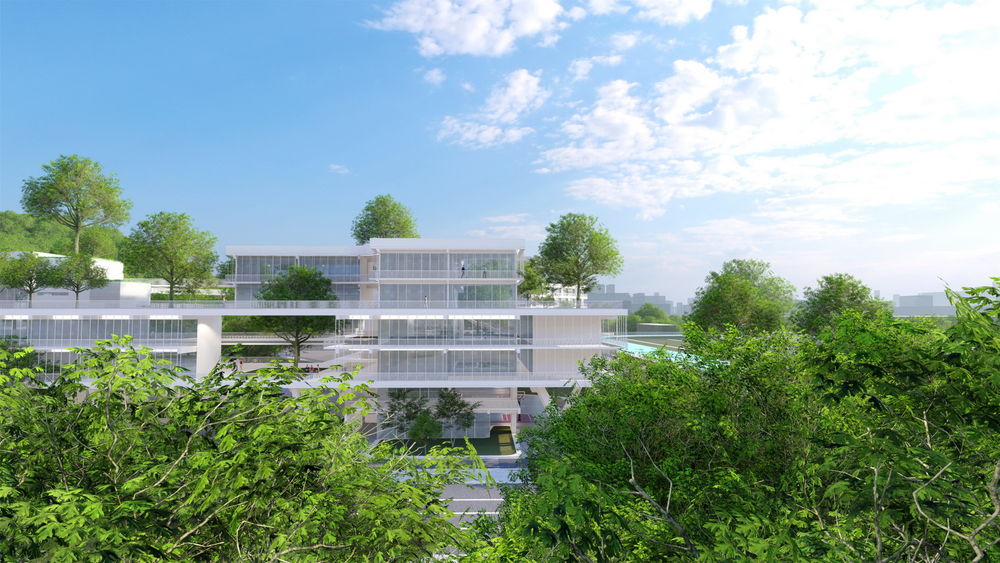
全方位绿色的校园效果图
Multi-layered green spaces
林阴树影 Shadows From Light
在四层顶设置活力平台,其上绿树成荫,花草遍布,与山间的绿色遥相呼应;“习礼大树下,授课杏林旁”,揭示了古人对于读书习礼场所的至高期许,而栽培于交通井之上的大树及活动平台上丰富的树林都为学生提供了极佳的学习和活动空间。
An activity platform dotted with trees and flowers is designed on the fourth floor, echoing the greenery of the hill. The story about Confucius telling his disciplines beneath apricot trees illustrates the ancient ideal of educational spaces. Inspired by Confucius’ Apricot Platform, the design conceives green spaces with shade trees for informal learning activities, including the activity platform and multiple atriums.

活动平台与交通井示意图 Activity platform and atriums
学习活动零距离 Blurring Work And Play
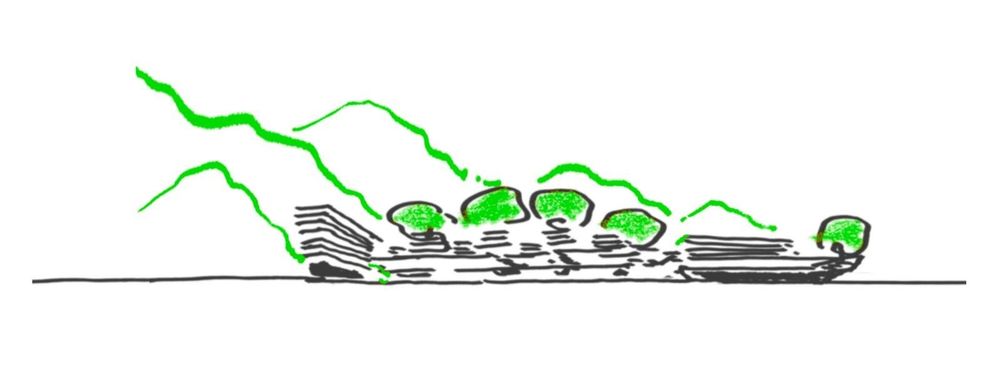
活力平台与山体空间关系示意图 Spatial relationship of the activity platform and the hill
所有普通教室分两层,呈三组风车状布局坐落四层顶的活动平台之上,阳光充足,优美山景尽收眼底; 而两层高的普通教室也大大降低了学生课间到达活动场地的时间,教师从活动平台下的办公室也可以便捷到达活动平台上教室,与活动平台的紧密结合使得优质的活动空间与教学空间零距离接触,教学动线与学习动线便捷高效。
The classrooms are put into three separate 2-storey building volumes on top of the activity platform, with abundant natural daylight and beautiful views. It provides efficient circulation for students and teachers between classes, while also encouraging interaction between educational spaces and activity spaces, between work and play.
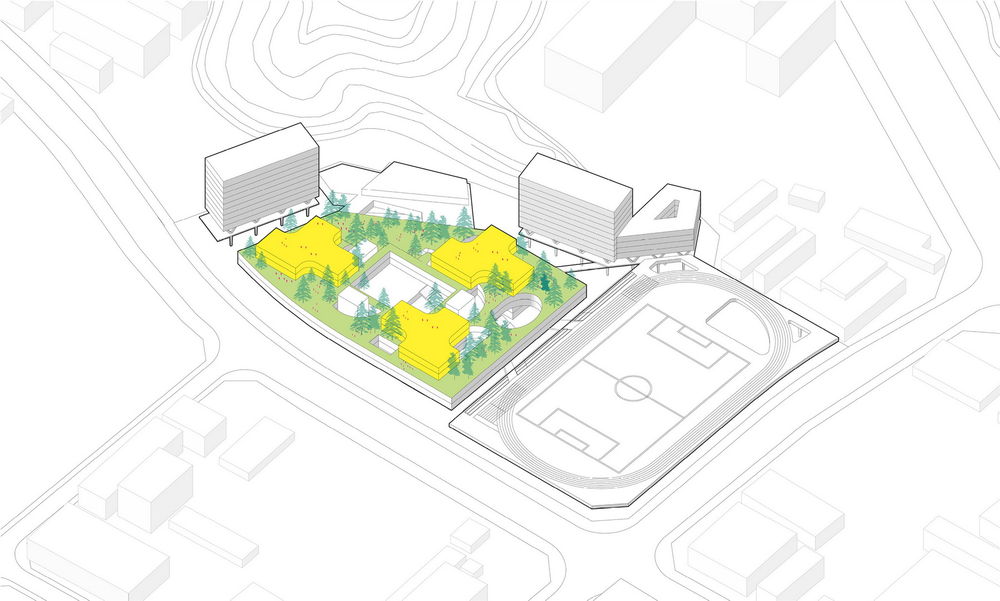
活动平台与教室组团空间关系示意图Spatial relationship of the activity platform and the classrooms
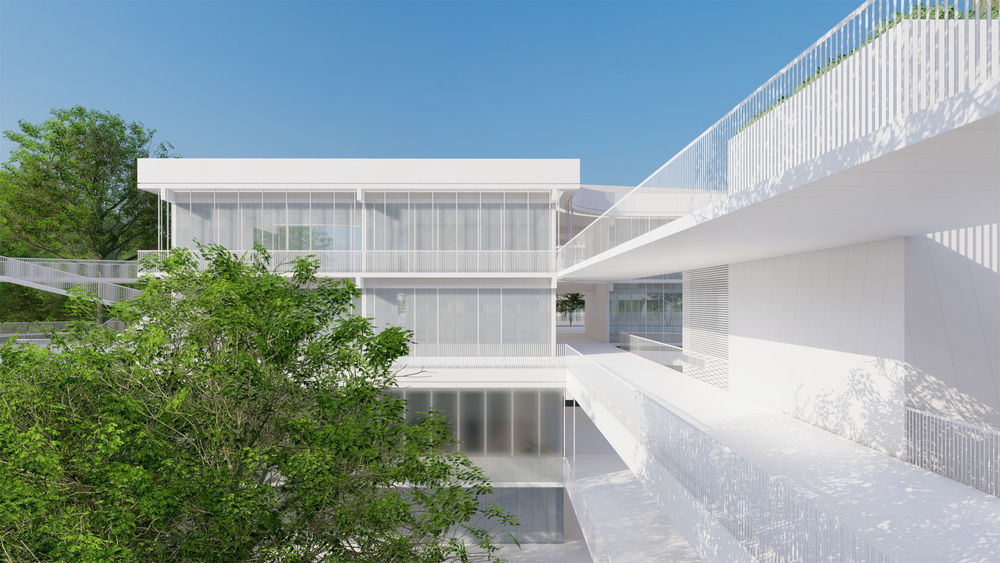
普通教室组团效果图 Classroom building
山林翠谷,诗画游廊 Picturesque Valley, Poetic Gallery
结合山势及校园布局,校园中自成翠谷,将教学区,生活区,运动区合理分开。
Various landscape valleys are formed from the site’s topography and the building volumes, separating the teaching area, living area, and sports area.
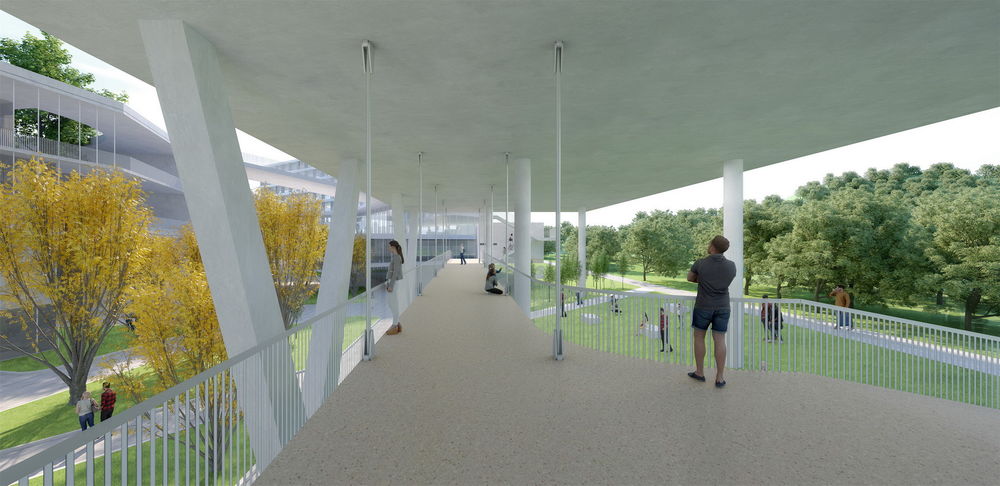
山林翠谷架空空间效果图 Elevated gallery across the landscape valley
谷中树木丛生,郁郁葱葱;通过翠谷,学生可以到达学校的各个功能区,而谷中的那抹绿色也悄然渗透到校园的各个角落。在不同楼层,不同位置,增加了景观坡道和空中连廊,这些游廊不仅可以更便捷的串联校园内的各个功能,同时也提供了更丰富立体的活动空间。
The valley is filled with abundant vegetation, above which students could reach the various areas of the school through elevated passages. Green spaces permeate every corner of the school. Multiple elevated landscape ramps and galleries are designed to link buildings at different floor levels, providing convenient and interesting spatial connection.
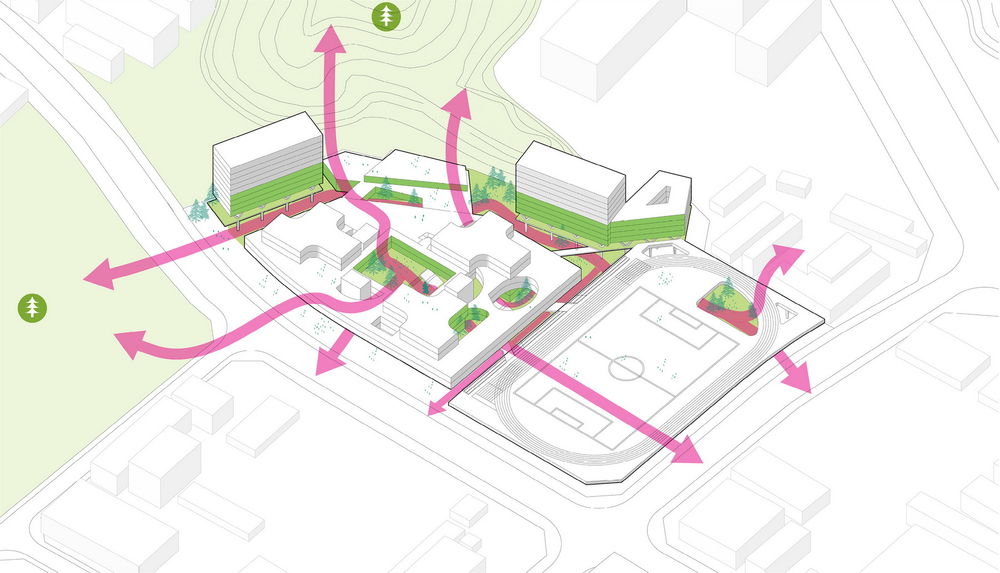
山林翠谷景观与空间示意图 Landscape valleys and use space
山景宿舍 Dormitory With View
学生宿舍集中布置在北侧,教师公寓独立布置在西侧,靠近校园出入口,通勤便利。结合校园整体设计理念,在宿舍楼7层设置架空活动平台,连接教学区空中活动平台。同时获得更通透的视野,将自然的山势和树林引入学校。同时利用架空层将男生宿舍与女生宿舍分开。
The student dormitory building is laid out on the north of the site. The teachers’ apartment is on the west, close to the school entrance to make commuting more convenient. To increase the coherence of different areas, an activity platform is designed on the 7th floor of the dormitory building to connect the activity platform of the teaching area. The platform separates the boys’ and girls’ dormitory, while also offering a viewpoint into the hill and the woods.
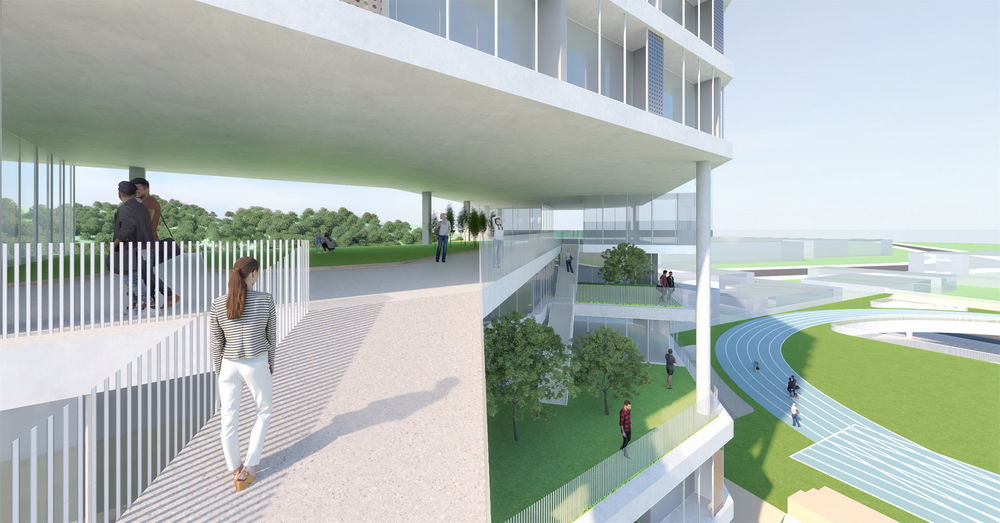
宿舍架空层效果图 Activity platform of the dormitory building
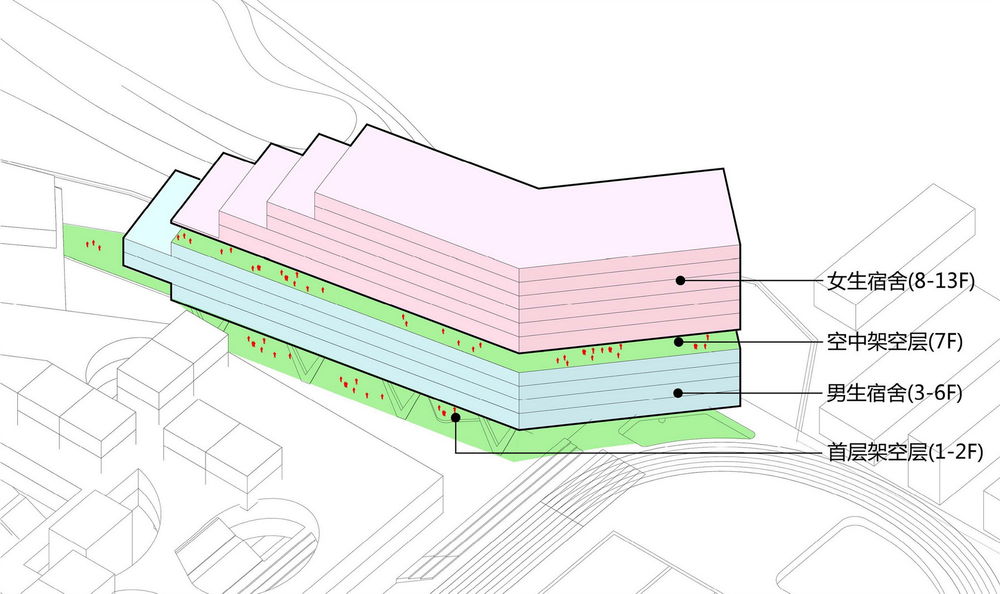
架空层上下分设男女宿舍 The boys’ and girls’ dormitories are vertically separated by the platform
架空活动平台中设置宿舍主门厅。平时下课后男女生可以穿过架空活动平台分别使用专用电梯抵达各自宿舍,互不影响。首层另设有宿舍次门厅,供节假日时段学生出入使用。学生可乘坐专用电梯直达架空层,快速抵达自己的宿舍,便捷高效。
The entrance hall for the dormitory is designed on the activity platform. After class, male and female students can return to their dormitories using separate elevators. There is a secondary entrance hall on the ground floor for weekend and holiday returns.
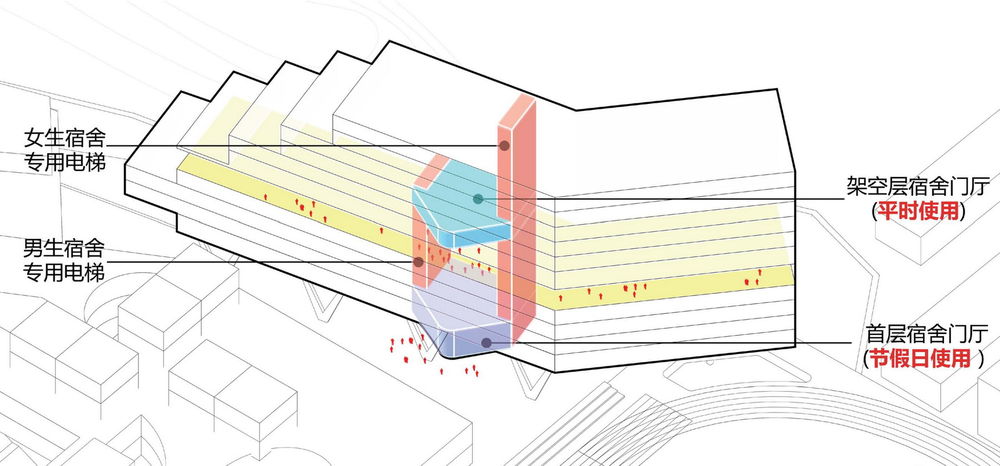
宿舍门厅及电梯位置示意图 Entrance halls at different floor levels and separate elevators for boys and girls

学生流线示意图 Circulation
社区共享 A Sharing Community
由于体育场的抬高和外侧体育设施的修建,场地西南侧形成了可供周边居民活动的公园,配合可对外开放的体育设施,丰富市民活动场所,回馈社区;而在上下学的时间段,此区域也可以变为临时停车场,给家长提供优质的等候及接送空间。
Beneath the elevated sports field, the southwestern part of the site becomes a park for residents of the surrounding neighbourhood, providing them open-access sports facilities and public venues. The area also serves as a temporary parking lot during peak hours, providing parents with nice waiting and pick-up space.

社区共享公园示意图 Park shared by the community
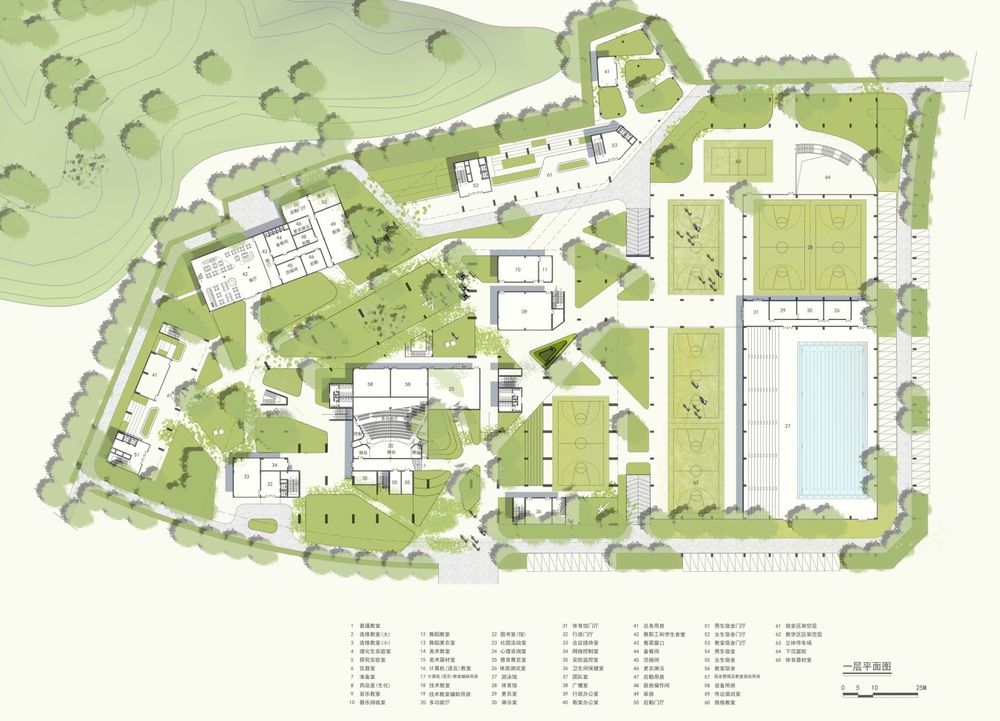
一层平面图 Ground floor plan

剖面图 Section

剖面图 Section
朗朗书声,不绝于耳,无边山景,纳入眼帘,优美的环境,多样的空间为学校未来的发展提供了无限可能;独特的校园生活,有时只是从窗外的山间传来的一声鸟鸣,亦或是那一望无际的翠绿和树阴都会是孩子们心中最珍贵的回忆。
The rhythmic sound of students reading together, the beautiful landscape spread before our eyes, the peaceful environment and dynamic spaces of the school create infinite possibilities for the school’s future. A unique learning experience could perhaps be shaped by the birds’ singing and the countless shades of green outside the classroom window.
项目信息
项目名称:深圳市第三十三高级中学新建工程
项目地点:广东省深圳市龙岗区园山街道红棉三路与广达路交汇处
设计单位:上海华都建筑规划设计有限公司(HDD)
主创建筑师:杨偲、董巍巍
设计团队:杨涛、周肇敏、杨涵宇、王世杰、OSEIASANTE/EBENEZER、吴颖、张新悦、陈凡、李磊
业 主:深圳市龙岗区建筑工务署
项目状态:中标候选方案
设计时间:2021年9月
建筑面积:70000㎡
PROJRCT INFORMATION
Project Title: Design and Construction of the NO.33 Senior High School of Shenzhen
Location: Intersection of Hongmian 3rd Road and Guangda Road, Yuanshan Community, Longgang District, Shenzhen, Guangdong Province
Design: Shanghai Huadu Architecture & Urban Design Co., Ltd. (HDD)
Lead Architects: YANG Cai, DONG Weiwei
Project Team: YANG Tao, ZHOU Zhaomin, YANG Hanyu, WANG Shijie, OSEIASANTE/EBENEZER, WU Ying, ZHANG Xinyue, CHEN Fan, LI Lei
Client: Construction and Public Works Department of Longgang District, Shenzhen
Status: Shortlisted Competition Entry
Design Time: September 2021
Floor Area: 70,000 square metres


