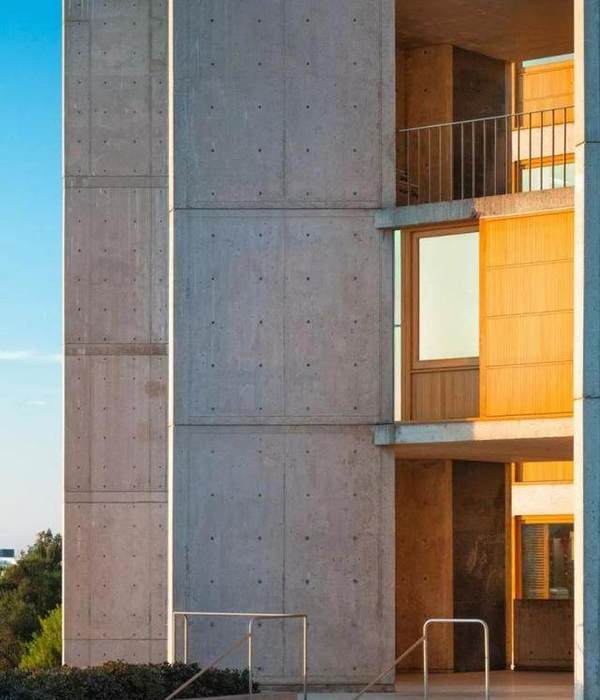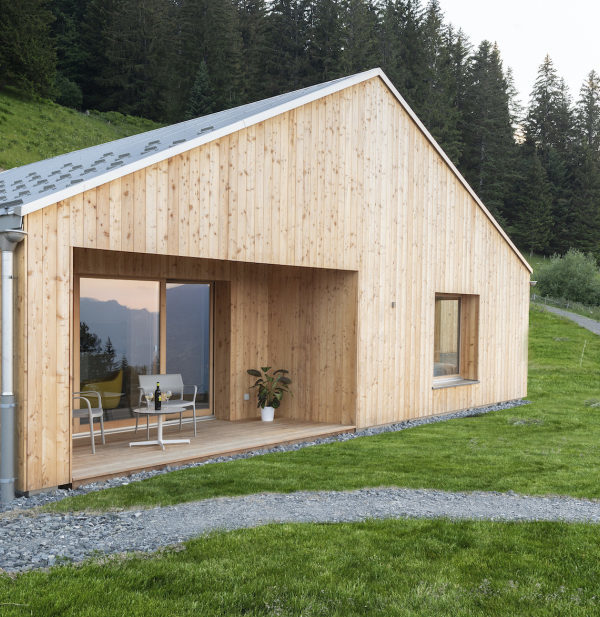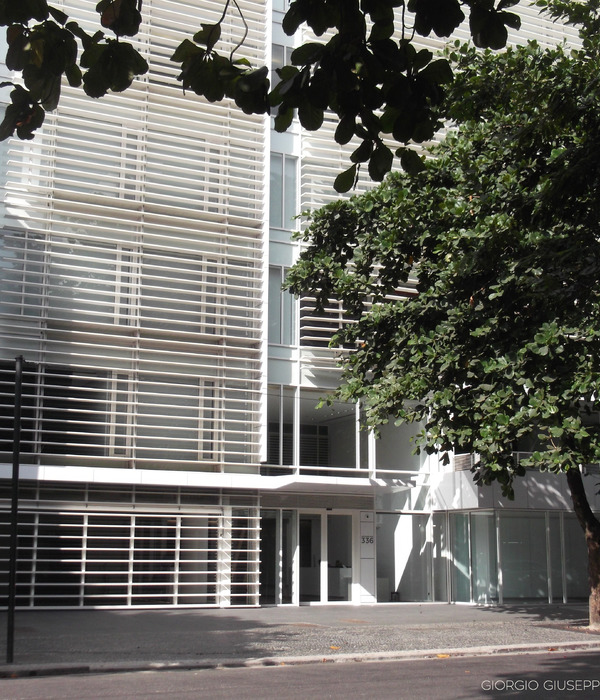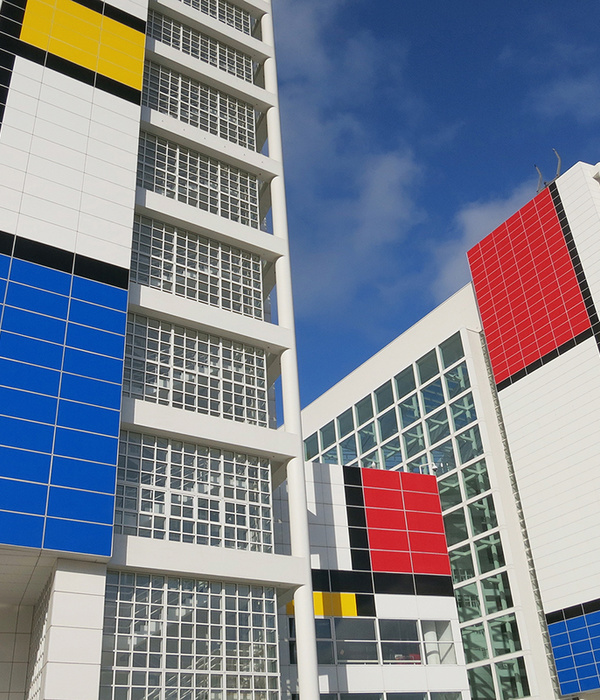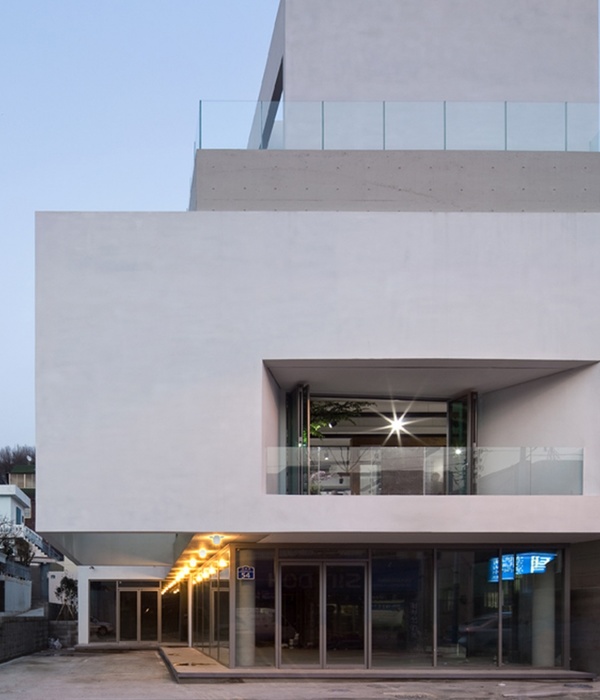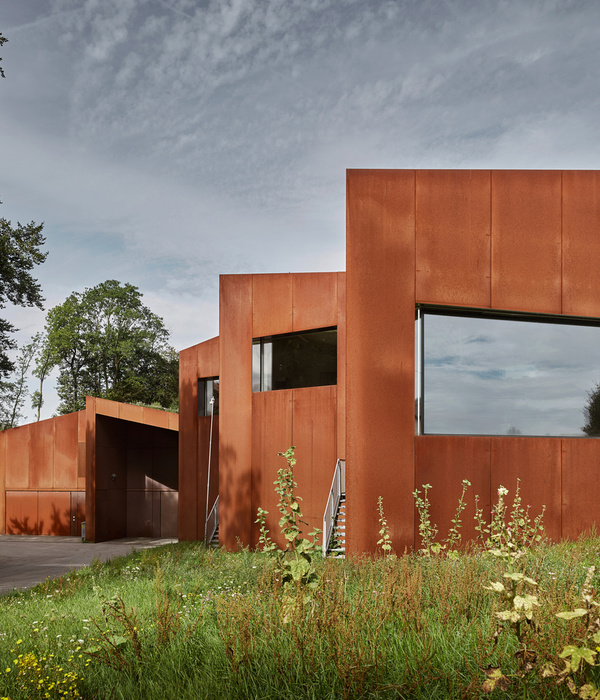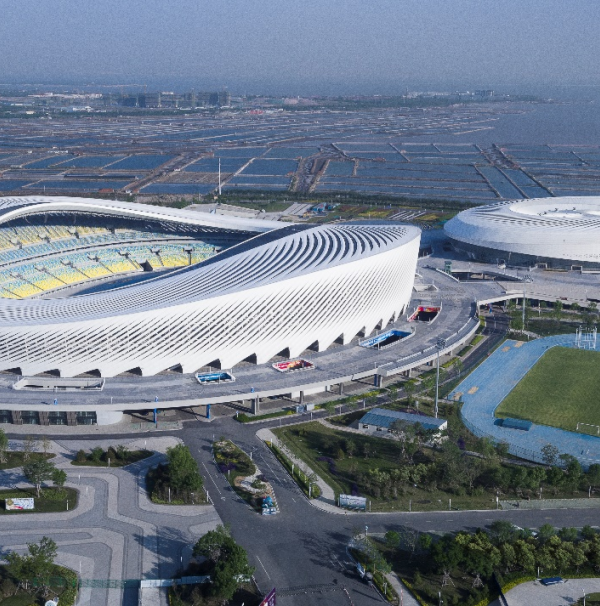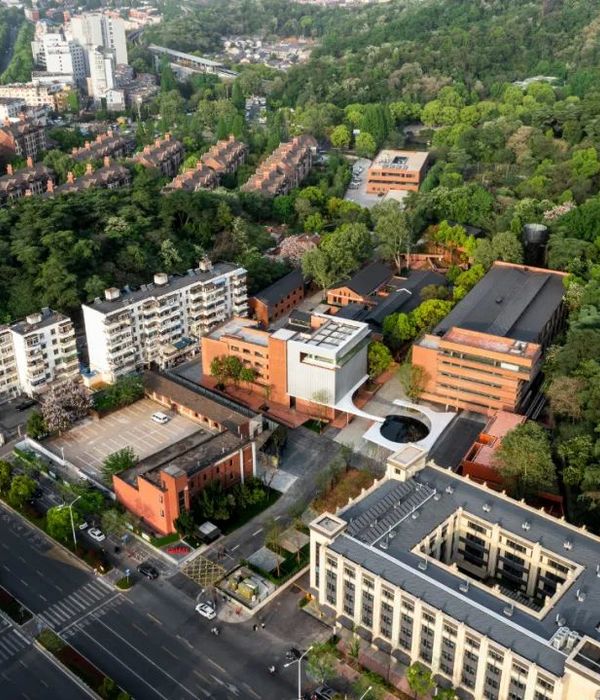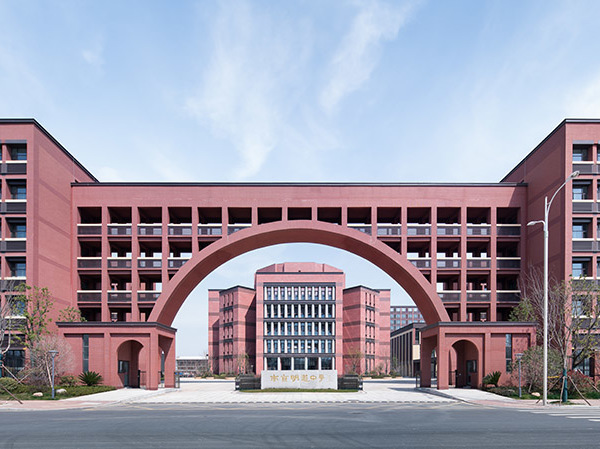Design Engine has completed their ambitious scheme to redevelop Feldon Valley, with the final phase of works culminating in the opening of a new boutique hotel and four woodland lodges. Situated in the Cotswolds Area of Outstanding Natural Beauty, 3 miles east of Shipston-on-Stour, Feldon Valley traces its origins to the early 1990s, when a group of enterprising local farmers and businessmen took the decision to convert agricultural land into a golf club. Originally called Brailes Golf Club, it was established in 1991 and opened in 1992.
A new private owner and his operators, 360 Partners, spent 3 years upgrading the course itself based on a strategy for sustained membership growth that would improve the club’s future viability - a sustainable business built on a mantra of Golf, Community & Nature. With course improvements complete, the owner commissioned Design Engine in 2014 to design a new hotel, woodland lodges, greenkeepers’ complex and a radical transformation of the 1990s clubhouse. Planning consent was achieved in 2016 and work started on site in 2017.
The scheme developed by Design Engine delivers the exacting brief requirements, with buildings designed for minimal impact on the site. The four different building genres are designed as a family, creating a scheme of architectural interest that complements the setting. There are three main elements: - renovation and extension of the existing clubhouse, with reconfigured interior and enhanced external terraces designed to allow members and hotel guests to make the most of its unique position in an Area of Outstanding Natural Beauty. The unique site levels allow for a fine dining restaurant, bar, and lounges on the upper floor, accessed from the new car park, with the clubhouse accommodation at golf course level on the floor below
- a new boutique hotel, comprising L-shaped 2-story accommodation with central courtyard lawns - four single-story woodland lodges within the adjacent copse, providing rooms for up to 60 guests in an idyllic rural setting - new replacement purpose-built greenkeeping facility, thereby freeing up space for a new ‘Ecology Island’ which includes a wildflower meadow, turf nursery, small fruit orchard and space for growing beds for the clubhouse kitchen to grow their own produce
A shared palette of natural weathering materials that are sympathetic to the natural setting of the Cotswolds AONB forms a unifying feature of the scheme for Feldon Valley, helping to define a distinct local character and sense of identity, with this contextual material application helping to embed the buildings into the landscape setting. Design Engine was appointed for the services of master planning, architecture, interior design, and wayfinding. Indigo Landscape, Hoare Lea, Momentum and Selway Joyce completed the Design Team. Richard Rose-Casemore, Design Engine Founding Director, said, “It is a rare privilege to be commissioned for so many design disciplines on one project. This has ensured a cohesive approach to landscape, architecture, and interiors which this fabulous setting deserves. The overwhelmingly positive response from Feldon Valley staff, members and guests since the opening have been a great reward for a long and challenging project.”
{{item.text_origin}}

