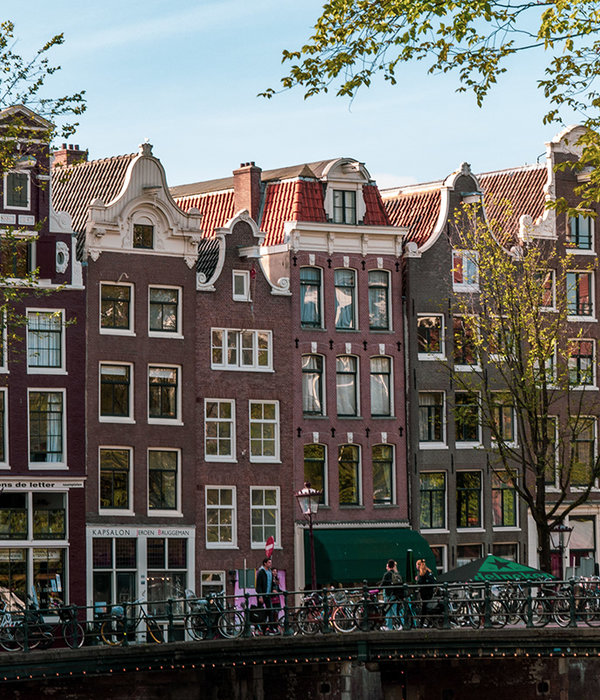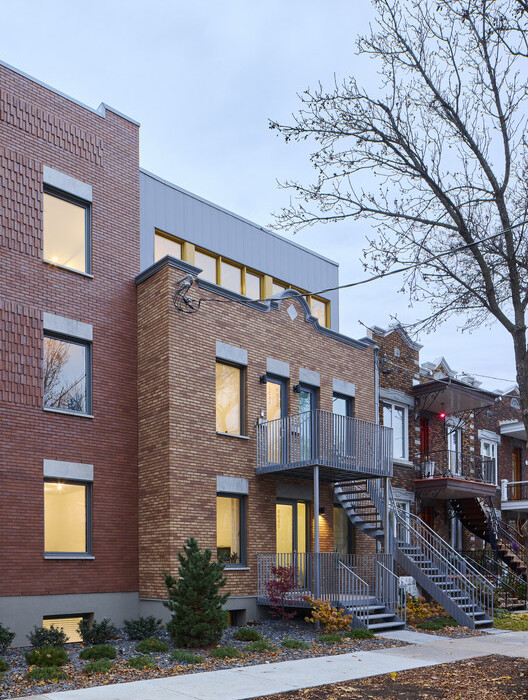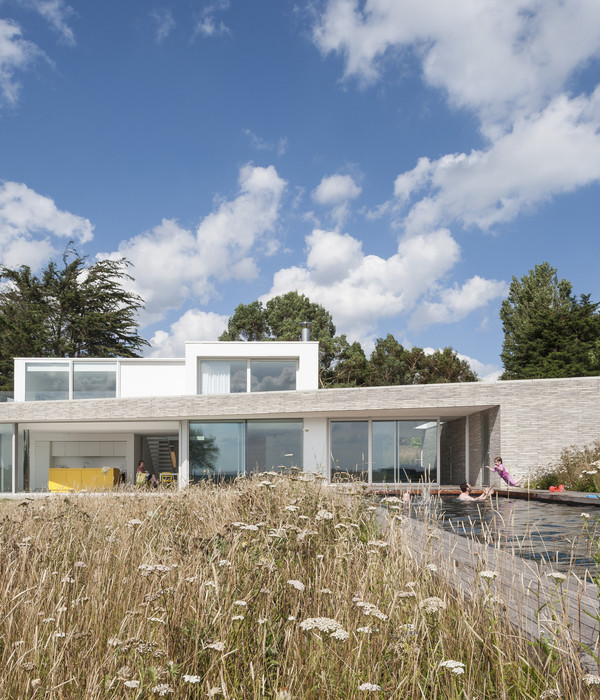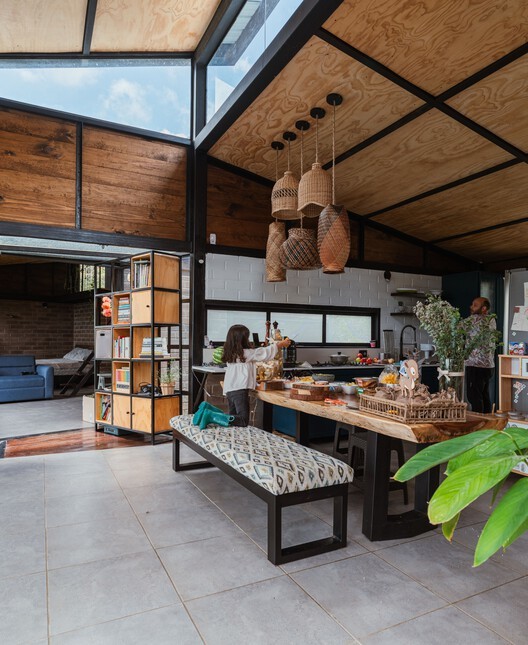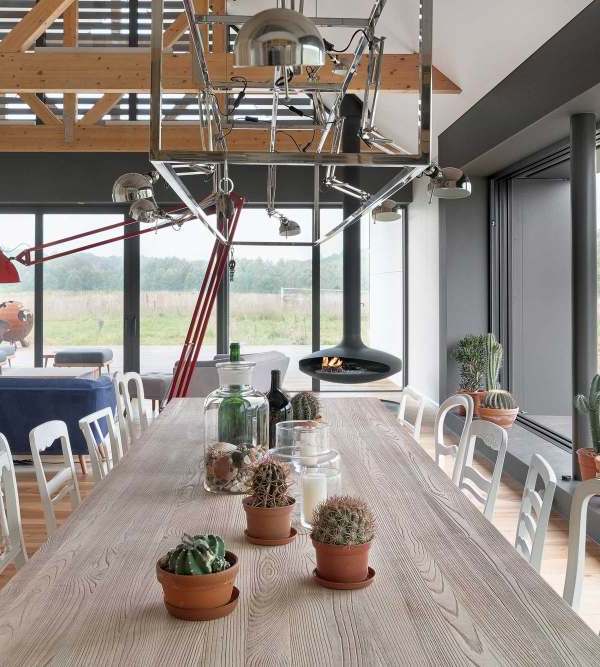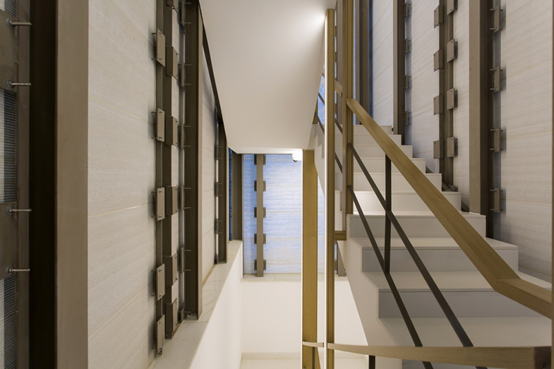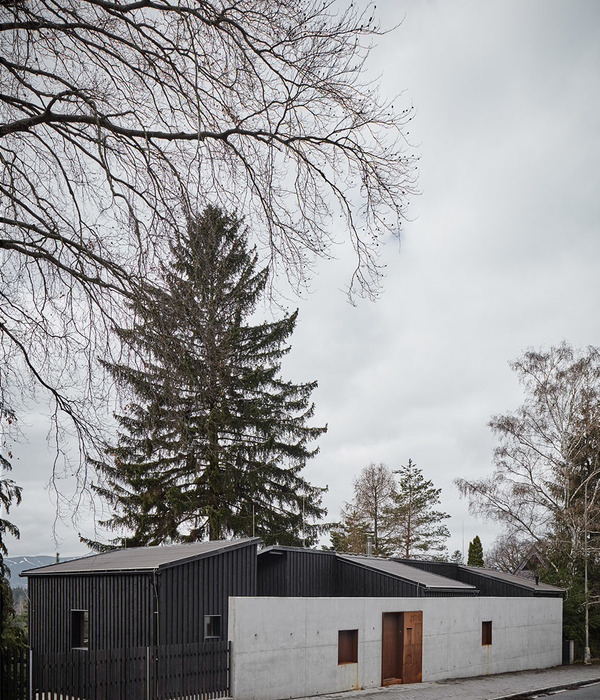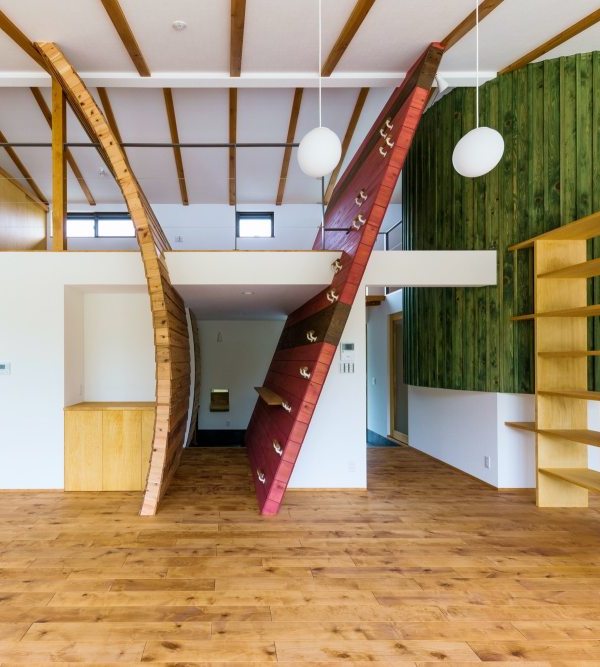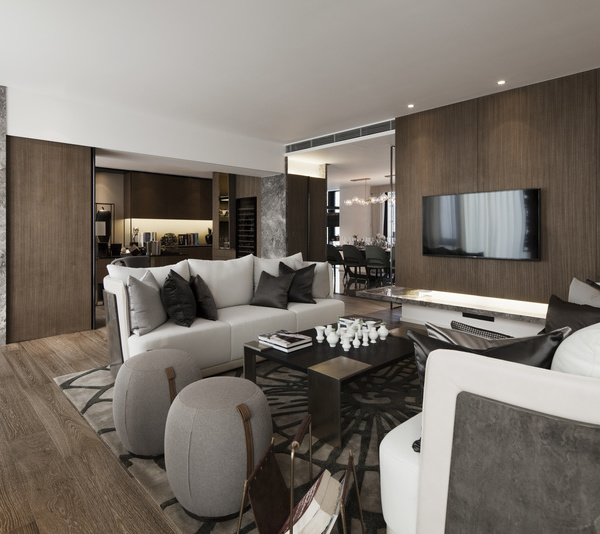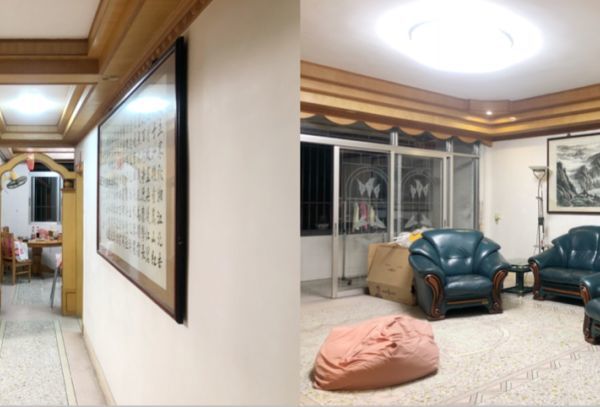- 项目名称:Maroin Office Building
- 设计方:Architects Group RAUM
- 结构工程师:In Structure Engineering
- 建筑公司:Kim Tae-hong + Daejeong Construction + Lee Gwang-seok
- 设计团队:Ha Joung-un,Park Jeong-a,Lee Chul-woo,Lee Yeong-suk,Kim Dae-won,Yu Seong-cheol,Park Woo-jin
- 委托人:JSON Inc.
- 摄影师:Yoon Joon-hwan
Maroin Office Building
设计方:Architects Group RAUM
位置:韩国
分类:办公建筑
内容:实景照片
建筑设计负责人:Oh sin-wook
结构工程师:In Structure Engineering
建筑公司:Kim Tae-hong + Daejeong Construction + Lee Gwang-seok
设计团队:Ha Joung-un, Park Jeong-a, Lee Chul-woo, Lee Yeong-suk, Kim Dae-won, Yu Seong-cheol, Park Woo-jin
合作人:No Jeong-min
委托人:JSON Inc.
图片:35张
摄影师:Yoon Joon-hwan
这是由Architects Group RAUM设计的Maroin办公楼,位于釜山。该项目是一个小型风险投资公司总部,这家公司过去在大型商务办公区的办公楼工作,但如今他们想要符合预算和未来发展的小地块来作为工作场所。建筑师选择了抬升的建筑体量和光滑的表皮来营造风险投资公司极具挑战性的形象,屹立于周边压抑的街区环境中。
建筑师通过对建筑表面的切割营造了多种丰富的空间,人们可在站在一个建筑体块看到另一个体块,它使得人们能体验不同的空间和建筑,而不仅仅是时间流动的风景,还是视觉和光影构成的景观。也就是说,加筑师意图为人们提供表皮、空间、光影效果的多种体验。场地空间体验使得图像更加立体丰富。白色的表皮和附近建筑反衬出该建筑的开敞。该建筑的轻盈与巨大体量的搭配,营造了Maroin公司的公司形象,为使用者带来全新的体验。
译者: 艾比
Haeundae and Gwangalli areas of Busan are currently under development with world class reputation and capital invested. This site is an alienated place from various developments in surrounding areas of Haeundae and Gwangalli. Moreover, this site is a place whose development is stopped as it is alienated from local residents.
This is a project to move head office of a small venture firm. This firm has been using one room of a large office building located a huge business office zone. They found a small sized site matched with the firm’s budget and their purpose was to make work space for their own business.
The image from this place is filled with alienated landscapes from city. And the image resembled that of small venture firm (Maroin) Therefore the architect wanted a new company image to be made. Especially I needed an image to make it possible to do something impossible. And he expected that the image in the street is improved through an image made from the site. The concept is to express a challenging image for venture firm from the street whose surrounding areas are depressed. So I expressed the image with risen volume and smooth skin.
The architect generated several surfaces using various architectural limited lines. And he made volumes manipulating those surfaces. It was possible to watch other volumes from space in each volume. Especially, it enabled users who experienced spaces and architectures to feel not only landscapes of time but also landscapes made of visual touch and light.
In other words, this made it possible for users to experience visual tectonic cloths, perceptual skin and space & light effect made between them. Experiences created from this site make images more affluent. Images reflected by white skin and nearby buildings open physical limits of spaces and further extend spaces dramatically. Elements creating important images are walls and white skin hanging on 2nd and 3rd floors.
These elements generate light weight and huge massing sense for whole the building in order to create the company Maroin image. The wall and surface implies antinomy wall by making it impossible to be touched intentionally. But this antinomy wall and surface implies that 1st floor is an entering area while it gives users new experience as it is opened toward sky. Its 2nd floor exits as a surface wrapping delicate light box which is not touchable and watched without any condition while it is figures for various images.
韩国Maroin办公楼外观图
韩国Maroin办公楼外部局部图
韩国Maroin办公楼
韩国Maroin办公楼图解
韩国Maroin办公楼正面图
韩国Maroin办公楼详图
韩国Maroin办公楼平面图
韩国Maroin办公楼截面图
{{item.text_origin}}

