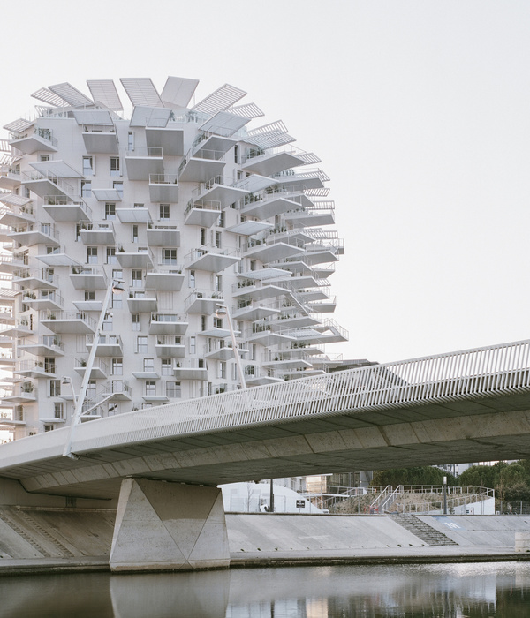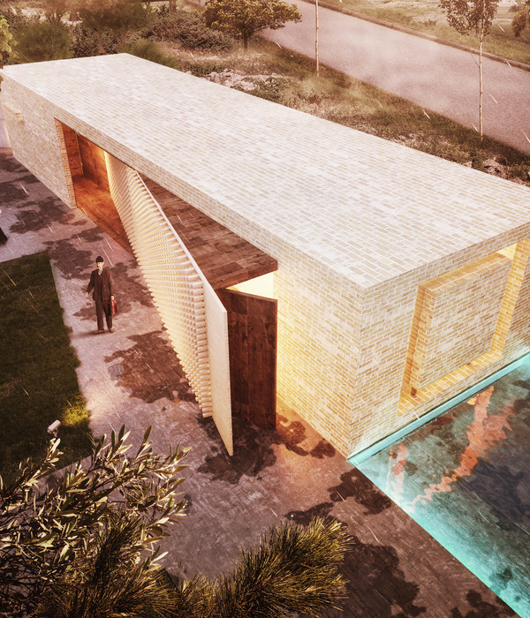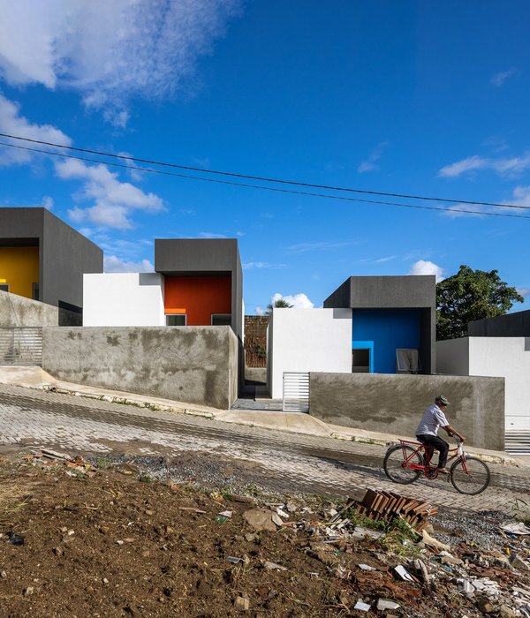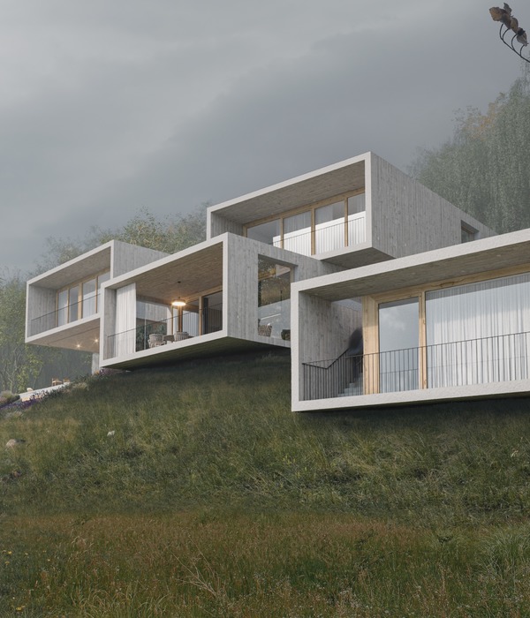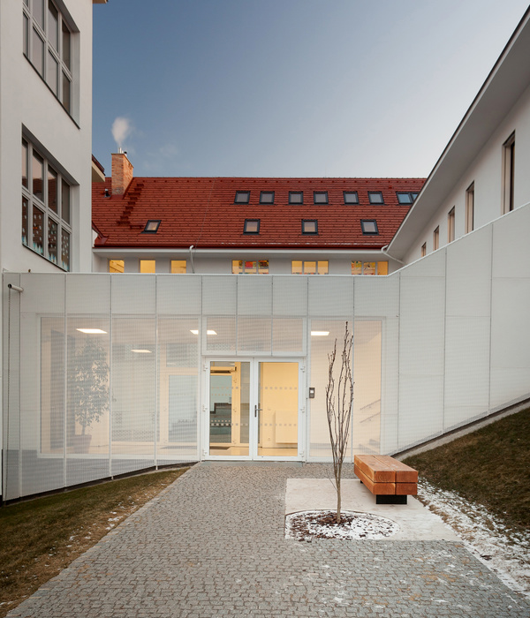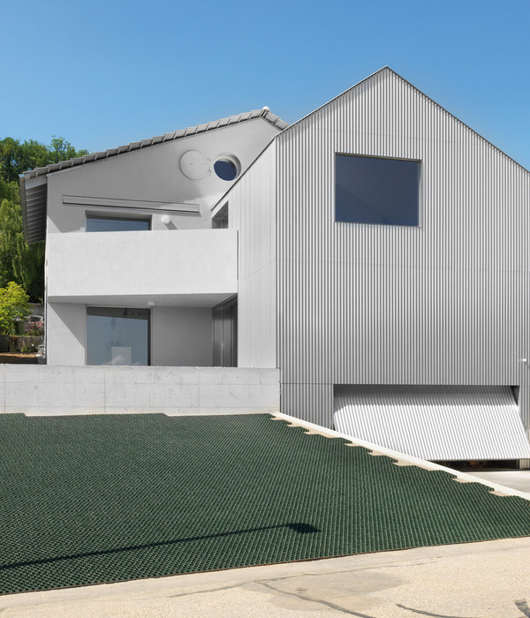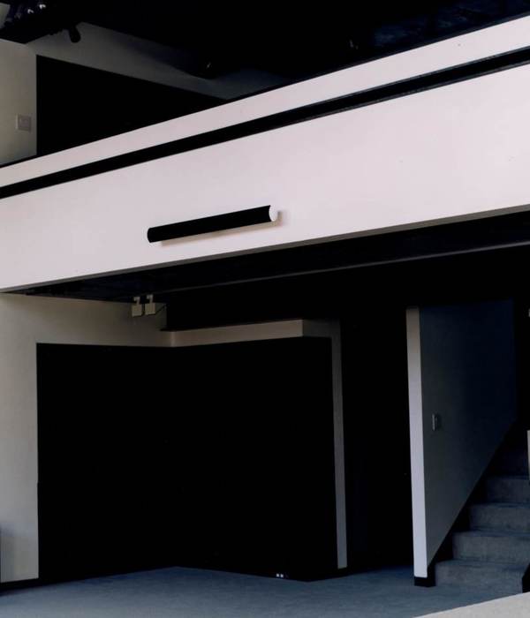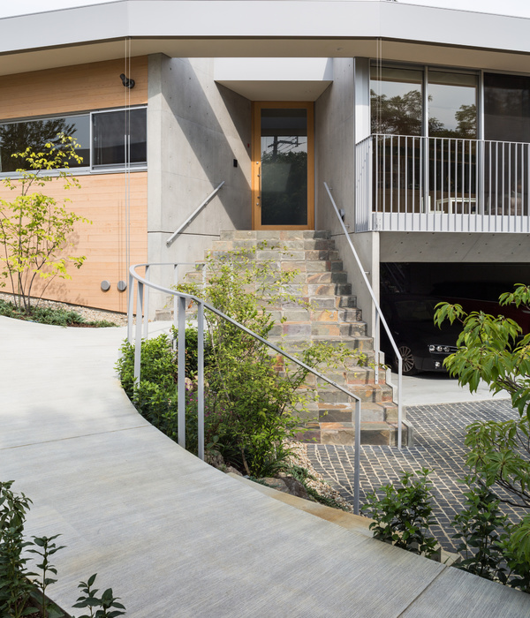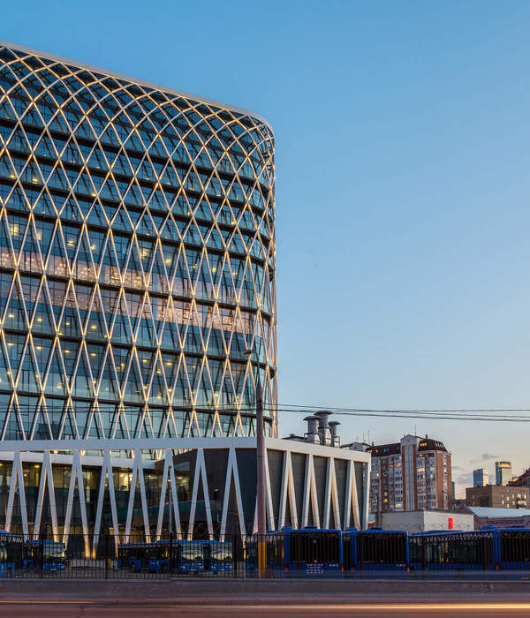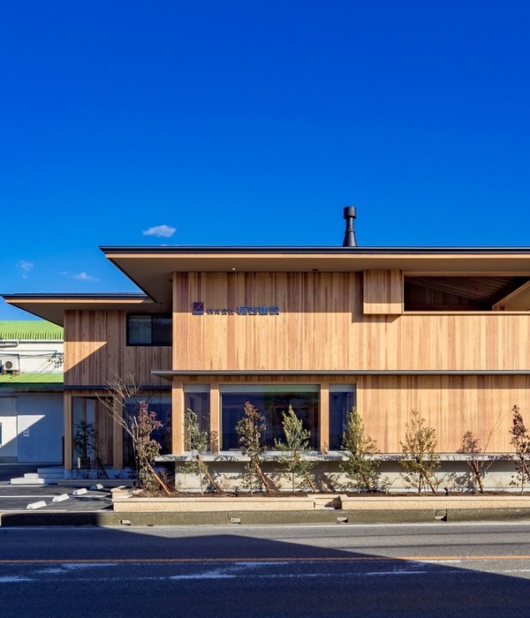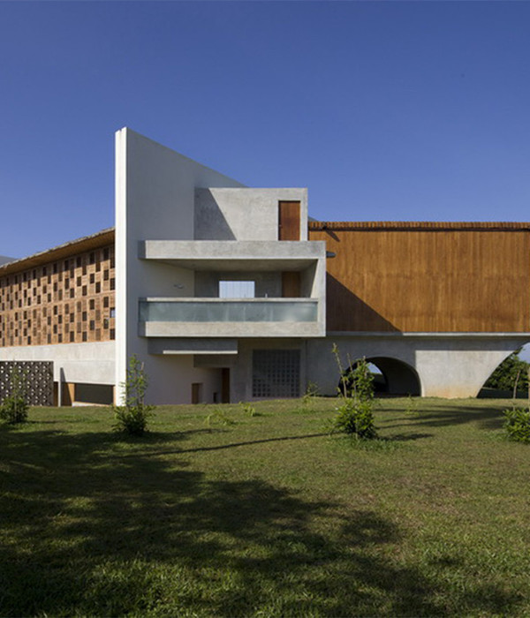Il progetto di ampliamento per ricavare l'abitazione privata di uno dei proprietari, all'interno del complesso edilizio adibito ad hotel in cui si trova, è basato sul recupero dell'ultimo piano dell'edificio oltre che della grande terrazza a tasca che era a servizio delle camere. L'idea è come sempre molto semplice, basata sul creare un segno contemporaneo di estrema pulizia di linee e volumetria, attraverso il taglio di una porzione del tetto ed il posizionamento di un modulo eco-sostenibile in legno sulla terrazza, collegato all'edificio esistente; una “intrusione” architettonica scaturita dopo l'aver studiato ed osservato a lungo il complesso edilizio, frutto di molti ampliamenti e superfetazioni, in vario stile dagli anni settanta del novecento fino ad oggi, come “un'attinia che si attacca alla conghiglia del paguro” per avere una base certa e trarne vita. L'architettura dell'ampliamento è costituita da un parallelepipedo in legno che ospita un grande open space dedicato al living ed alla cucina ed in cui si crea un cannocchiale visivo verso il paese e la montagna dando spazio a grandi aperture per essere messi in contatto con l'ambiente e la natura circostanti, dove il piacere di vivere sarà caratterizzato soprattuto da questi scorci. La struttura tecnica è piuttosto semplice ma allo stesso complessa ed è nascosta dal rivestimento in tavolato di legno trattato con cere naturali, un telaio in travi di metallo e piastre di fissaggio asimmetriche consente l'ancoraggio alle strutture esistenti di travi e pilastri in cemento armato e ne crea il nodo strutturale antisismico ed abilitato alla perfetta distribuzione dei carichi, sopra il quale è stato posizionato il sistema di costruzione in legno più leggero ed a basso impatto ambientale. La zona notte ed i locali di servizio sono invece stati ricavati utilizzando lo spazio di 7 vecchie camere d'albergo poco utilizzate, stando attenti che la nuova configurazione planimetrica fosse il più possibile vicino alla vecchia così da intervenire il meno possibile sulle strutture murarie consolidate. L'intero intervento di ampliamento e ristrutturazione è concepito sull'utilizzo di tecniche, impiantistiche, materiali e soluzioni che, per la fislosofia progettuale eco-responsabile dello studio, vanno alla ricerca dell'impatto ambientale più vicino allo zero possibile anche attraverso l'utilizzo di fonti energetiche alternative ben nascoste ed integrate. Uno strano rapporto tra “vecchio e nuovo” che sfocia in un accento architettonico forte e discreto allo stesso tempo e che potrebbe soddisfare anche le nuove direttive sul consumo di suolo zero.
This expansion project, in order to create a private home within a building complex, is based on the recovery of the top floor of a building used as a hotel, and its large pocket terrace. The deliberately simple idea is aimed at creating a contemporary display of extremely clean lines and volumes by cutting through a portion of the roof and adding an eco-friendly wooden structure onto the terrace, connected to the already existing building. After an in depth study of the building complex, resulting from many additions and accretions in various styles from the seventies until today, an architectural “intrusion” emerged almost like a “sea anemone that attaches itself to a crab’s shell as a reliable base from which to draw life from”. The extension’s architecture consists of rectangular beams and timber housing a large open space dedicated to the living room and kitchen. From this space you can view the village and the mountain just as though you’re looking through a telescope, with large openings that connect you with the beautiful surroundings where the pleasure of living is emphasised by these natural views. The technical structure is both straightforward yet complex at the same time and is hidden by planks of wood treated with natural waxes. The frame, made of metal beams and asymmetrical mounting plates, allows anchorage to the already existent structure made of beams and reinforced concrete columns. Through this process we have created an anti-seismic structural knot that enables perfect load distribution above which sits the lighter wooden construction of low environmental impact. The sleeping area and service facilities were obtained from seven old seldom used rooms, and in order to avoid radical intervention on the building’s consolidated walls, we stayed as close as possible to the original layout’s configuration.The entire extension and renovation project was designed around installation techniques, materials and solutions in keeping with eco-responsible design philosophy studies. These studies search for hidden and integrated alternative energy sources in order to have a close to zero impact on the environment. An original relationship between "old and new" results in a strong and discreet architectural note that is in line with the new ground zero consumption guidelines.
{{item.text_origin}}

