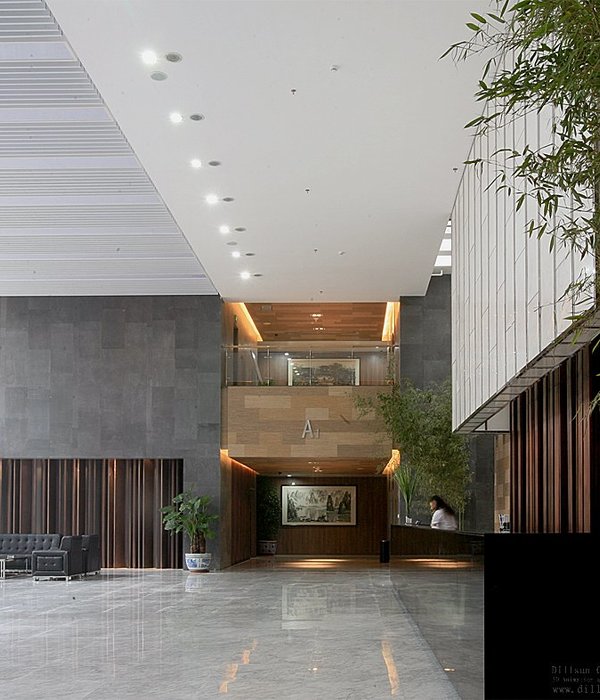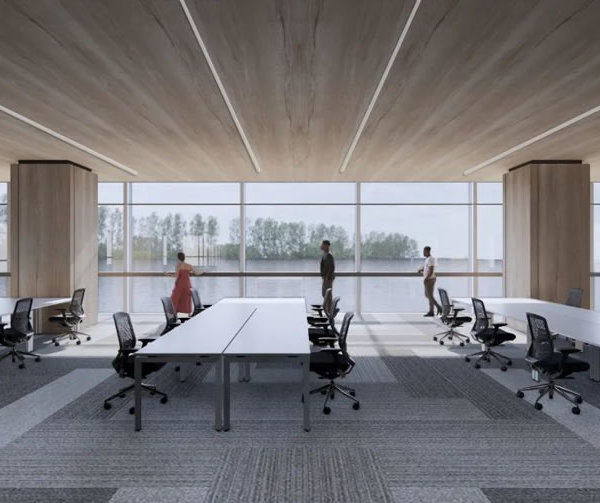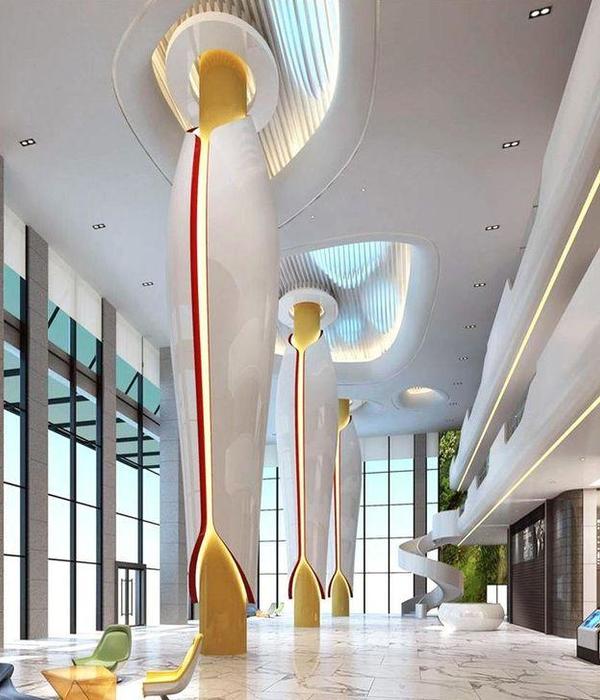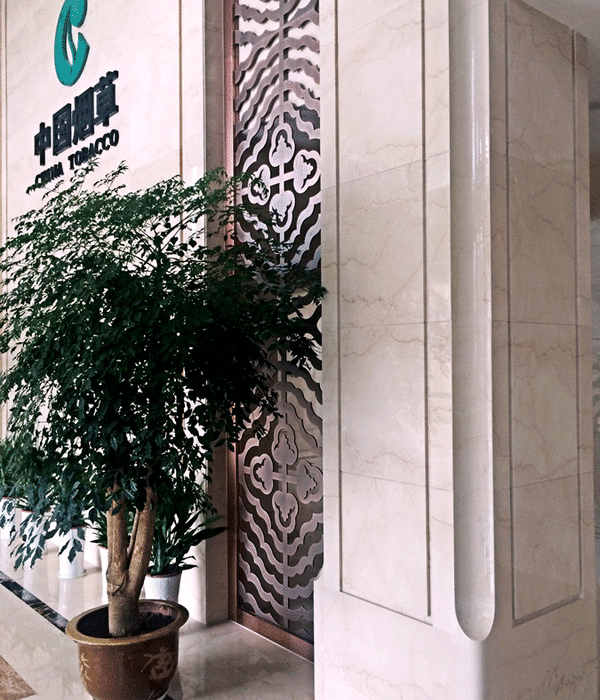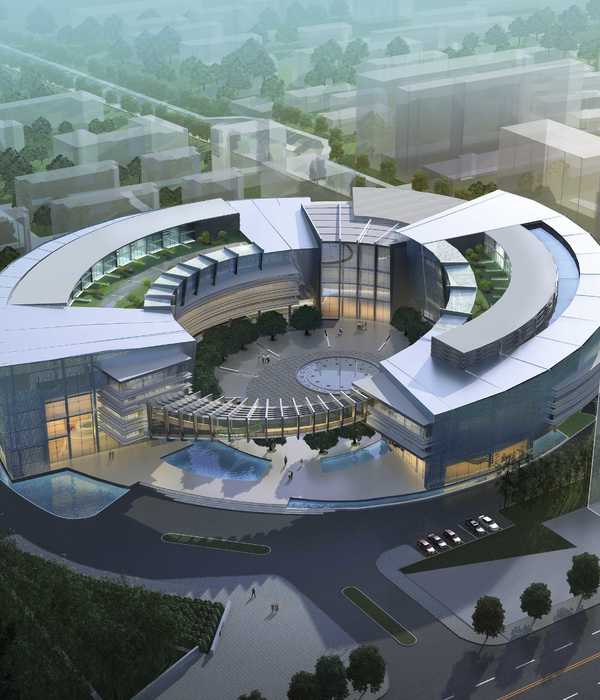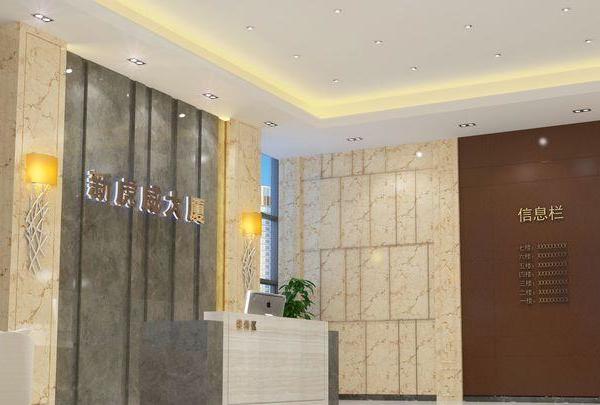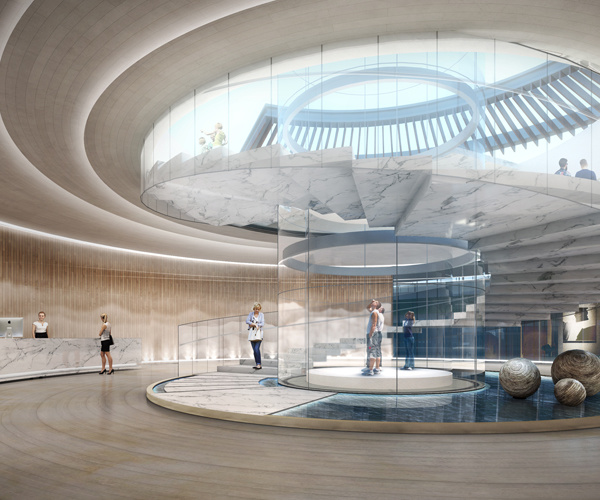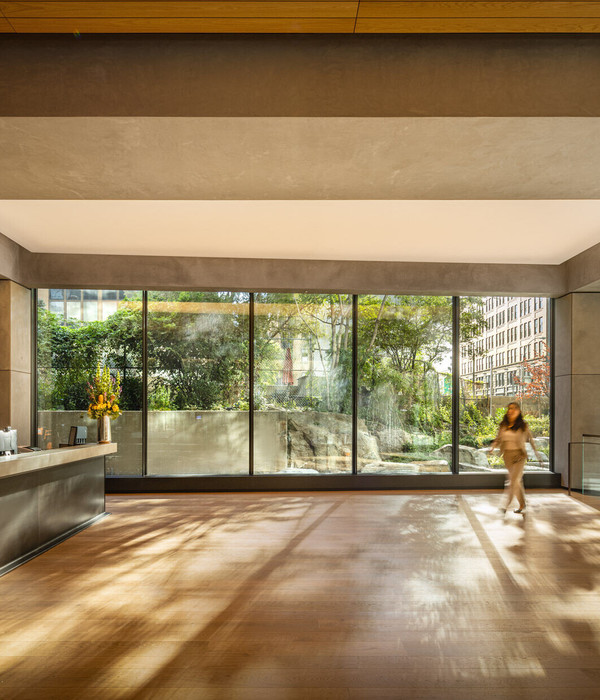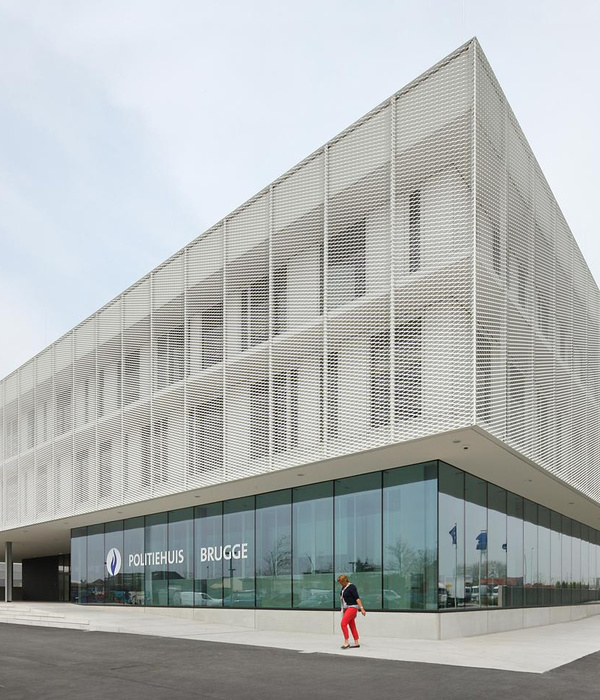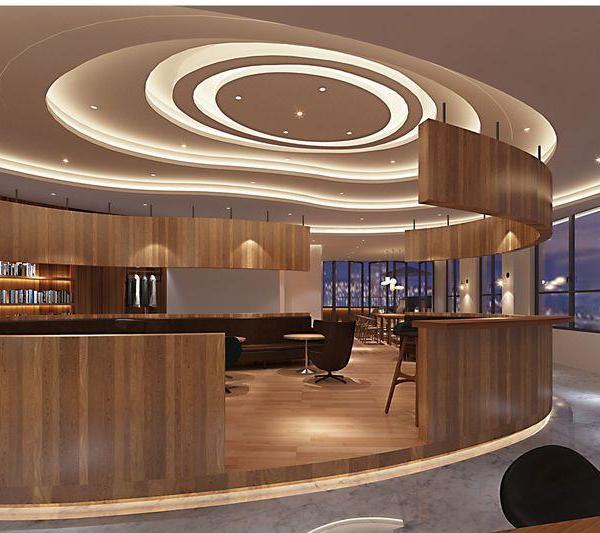The family home in Graz, Austria has been carefully placed on its site responding to the steep topography and panoramic view of the city´s basin and mountain range. The design dissolves the archetype/classic organization of the house by spreading the generic volume in multiple ones, creating a hybrid topography merging natural and built elements. Each of the four houses hosts a different resident or function – parents, children, guest and the central house that serves as connecting link for communicating, gathering, and socializing. The four distorted, floating boxes effortlessly yet precisely composed follow an open concept that seamlessly blends interior and exterior, artificial and natural environment offering a variety for privacy and openness. Relegated glazing at the open end of the boxes capture daylight and each of them offers a new perspective of the landscape while providing intimacy without secluding surrounding nature. The infinity pool, conceived as a detached fifth structure, corresponds in shape with the other structures. Native plants and grasses gently integrate the building into the terrain with the surrounding forest. The materiality of the building refers to its hybrid, biophilic soul, translated into rough-sawn wooden board formwork that gives the concrete an organic texture - in parts bush hammered, a natural stone wall and the use of local timbers. This concept is consistently transferred into the interior with subtle differences regarding surface finishes and reduced roughness. Through stacking the elements several intermediate indoor and outdoor spaces with distinct qualities are created, acting as living area, conservatory, open space, and courtyard. Although being composed of multiple parts on different levels, the home´s interior offers an exceptional, interconnected space sequence – only the guest house acts as a separate unit. This villa, close in touch with nature and character of the site, precisely creates a balance of its non-conformist and distinctive approach and the comfort of a place simply to live.
{{item.text_origin}}


