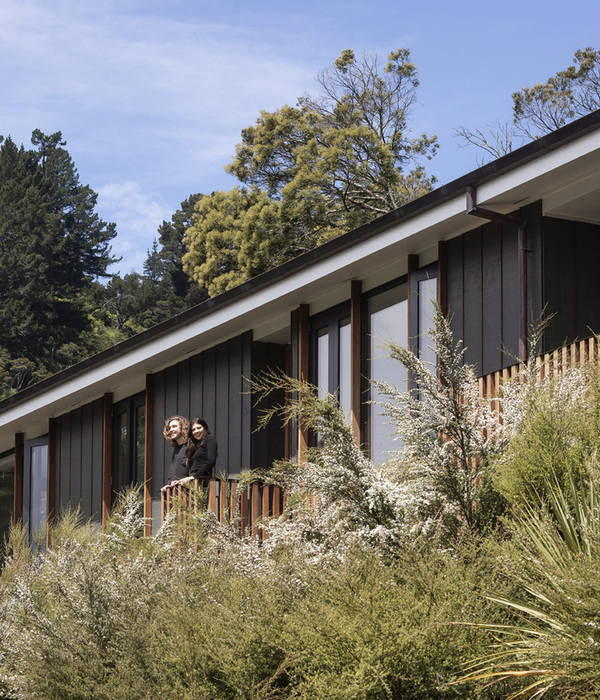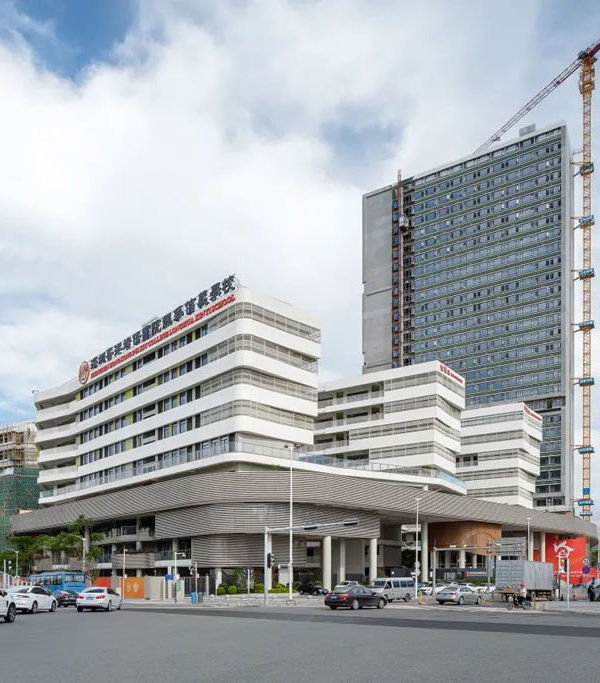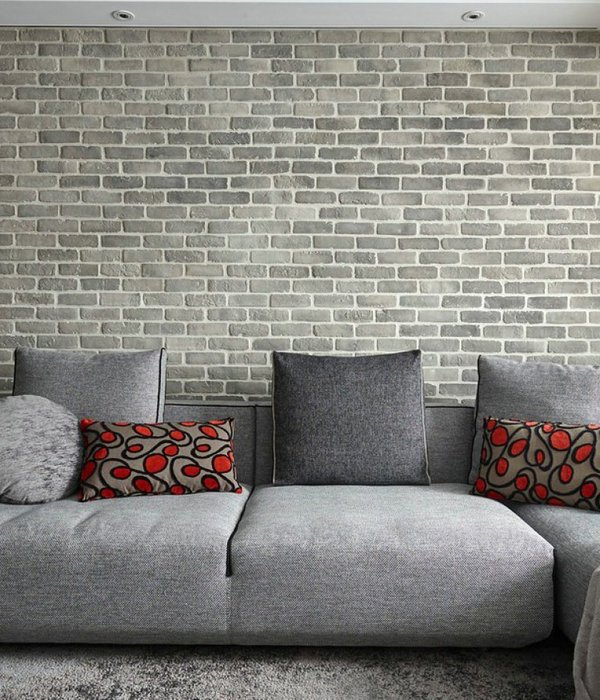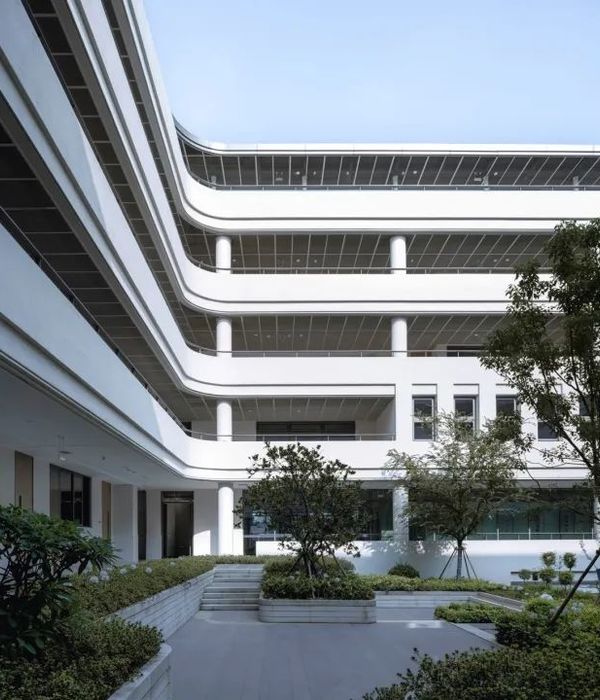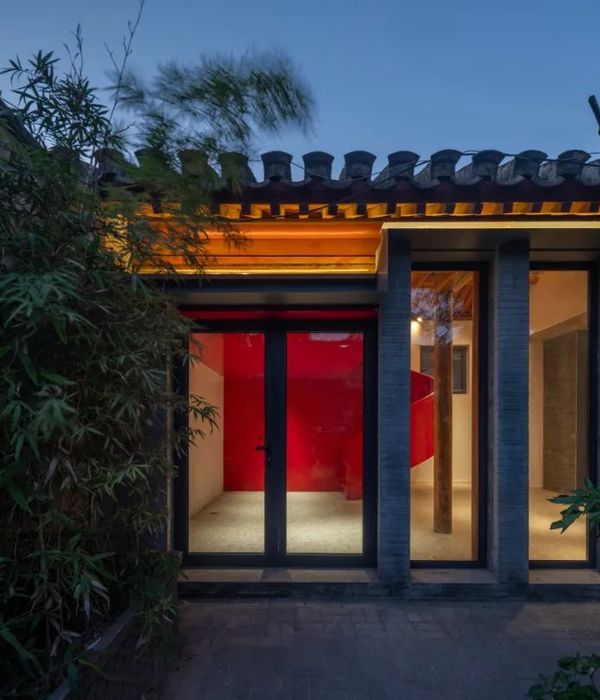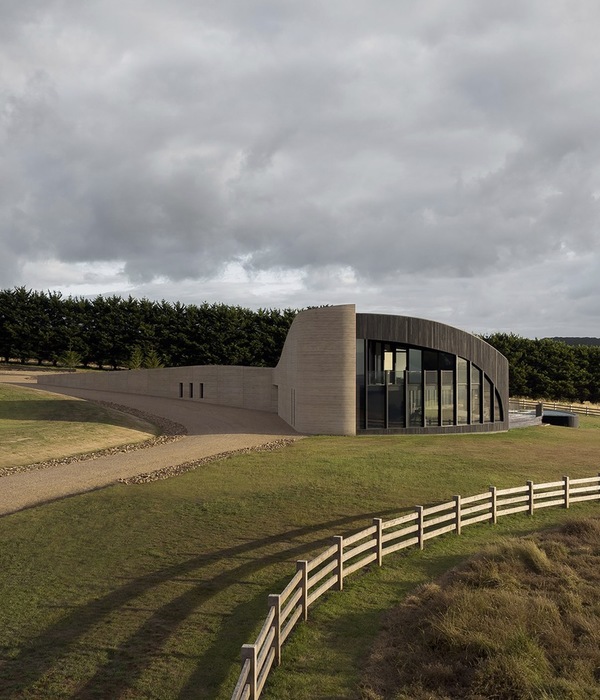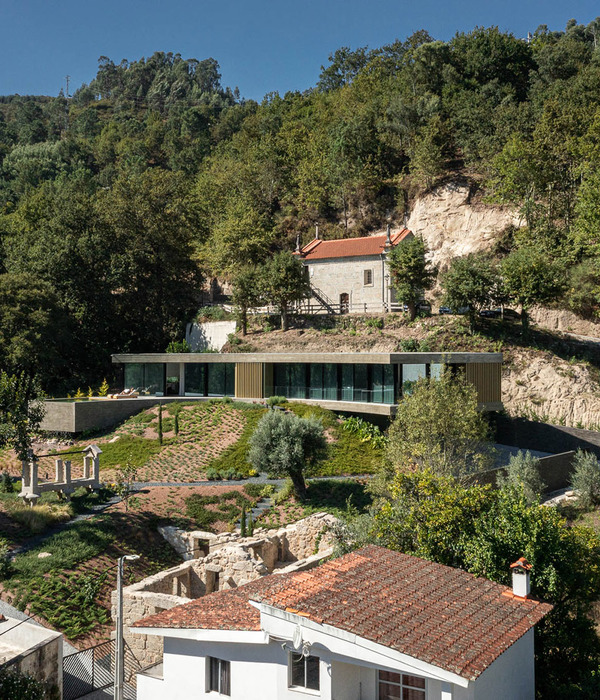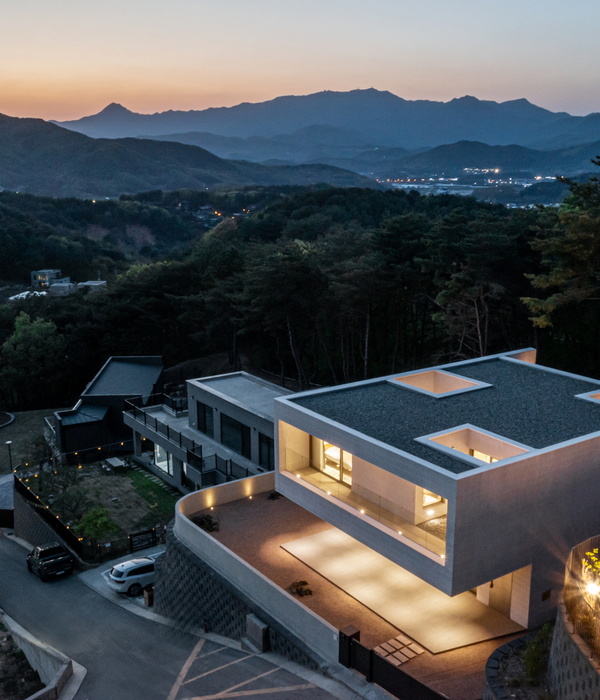Architects:TSC Architects
Area :280 m²
Year :2018
Photographs :Nobuki Taoka
Architect In Charge : Yoshiaki Tanaka
Design Team : TSC Architects
Clients : Inayoshi Construction Incorporated
Country : Japan
It is a complex use building of office and housing in Nissin city, Aichi Prefecture, Japan. The client is a construction company specializing in "wooden house" while long rooted in local. There are three major things that I felt to have to realize when I proceeded with this project. ① To be a building that will become a landmark in the area. ② The way of thinking about "house making" is appearing in architecture. ③ A house where the client after retirement can live peacefully as their final abode.
First of all, in order to eliminate the feeling of oppression to the city, only one side of the building is not a facade, but two 9.1 m × 9.1 m squared volumes are shifted, It was a moderate appearance. However, all the exterior walls were cedar boarded so that the whole building feels the volume of the trees. Furthermore, the square-styled pavilion roof which put out the eaves greatly protects the outer wall and emphasizes the horizontal line of the entire building. So it became a calm and dignified appearance to the area. Next, we used plenty of natural materials such as cedar, cypress, pine, plaster and mortar containing India.
In addition, all the structural shaft sets were revealed by the hardware construction method with structural strength and excellent design. With their high carpenters carving carefully, we aimed at becoming a model for house making that feels natural materials. Finally, the residential section is organized in orderly rafters to emphasize the two square-styled pavilions more. The living under these two pavilions will be connected as a whole but you will feel a different atmosphere depending on each place.
Also, by closely responding to the external environment such as the courtyard or the semi-outdoor terrace living room, you can feel the change of light and the wind. The terrace living room is a buffer zone for softening the direct sunlight, protecting privacy, and mental and thermal environment as well.
Each room has a structure centering on the central pillar, and it is set as a place wrapped in a square-styled pavilion roof. And by being able to feel where everywhere is wrapped in a Hogyo-zukuri (the square-styled) pavilion roof, residents can live extensively under two big umbrellas. I am hoping that these two square-styled pavilions wrap the family's life gently and become a symbol loved by the community.
▼项目更多图片
{{item.text_origin}}

