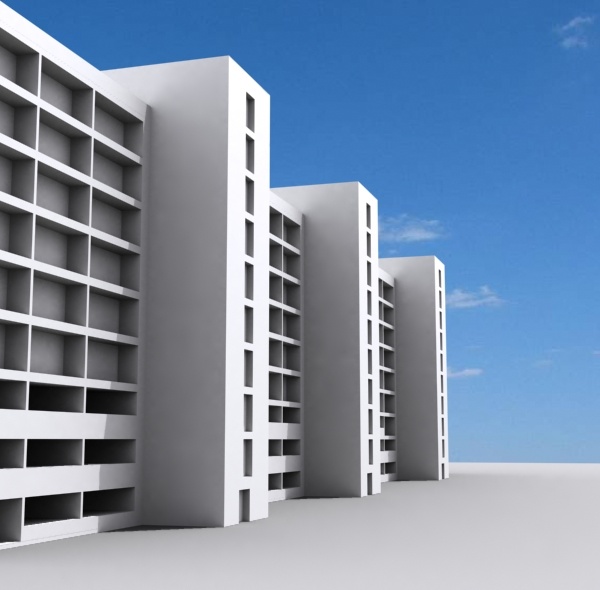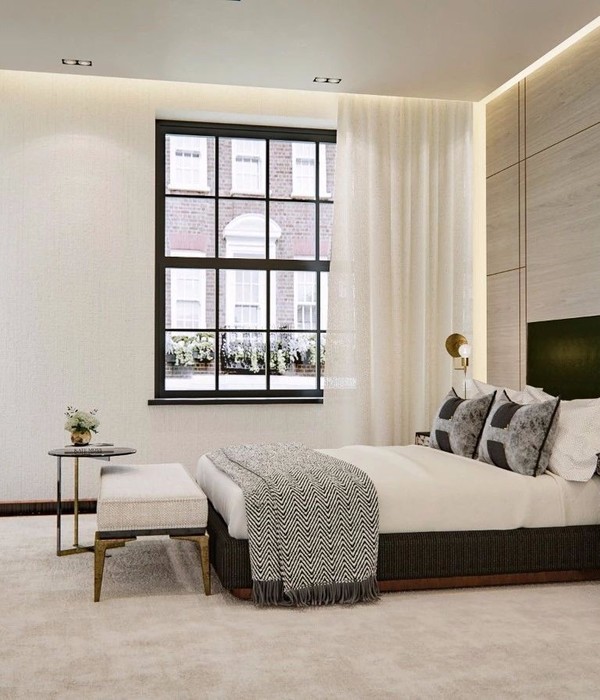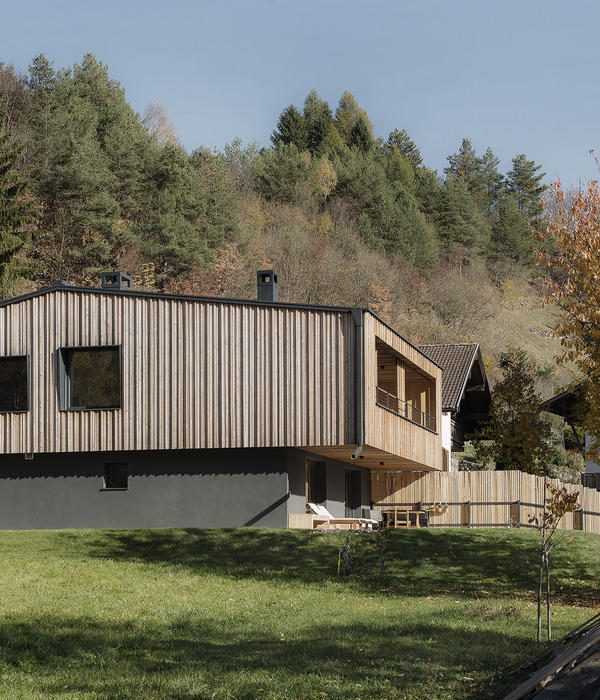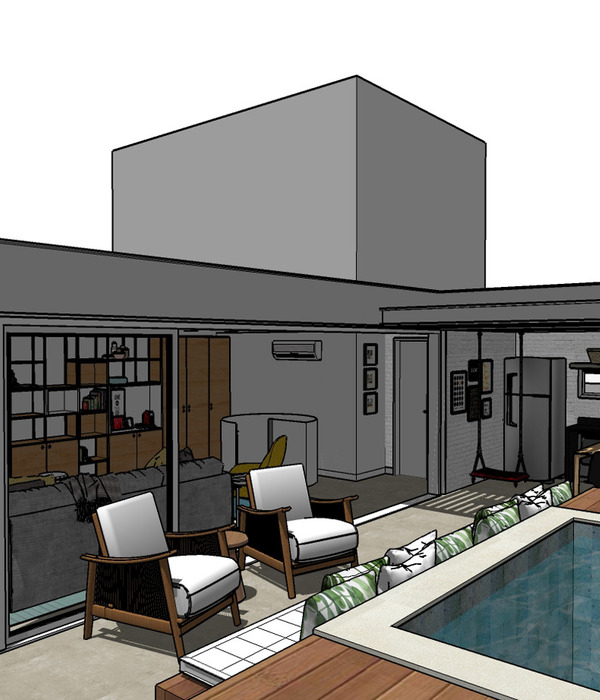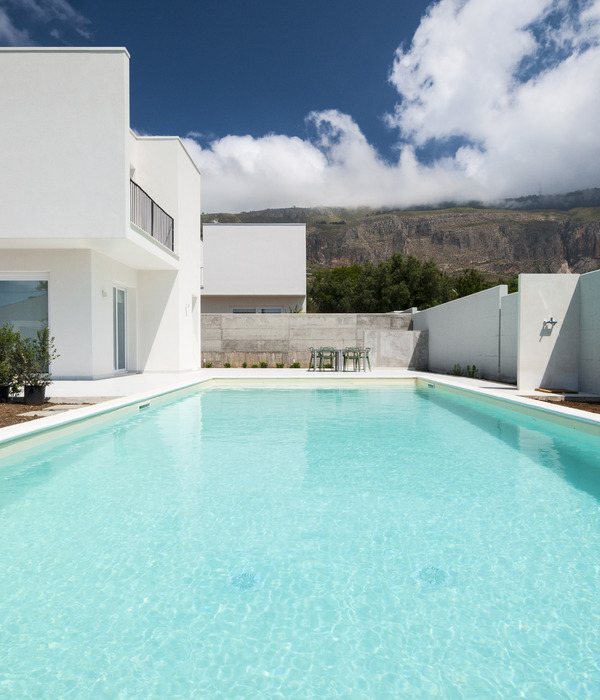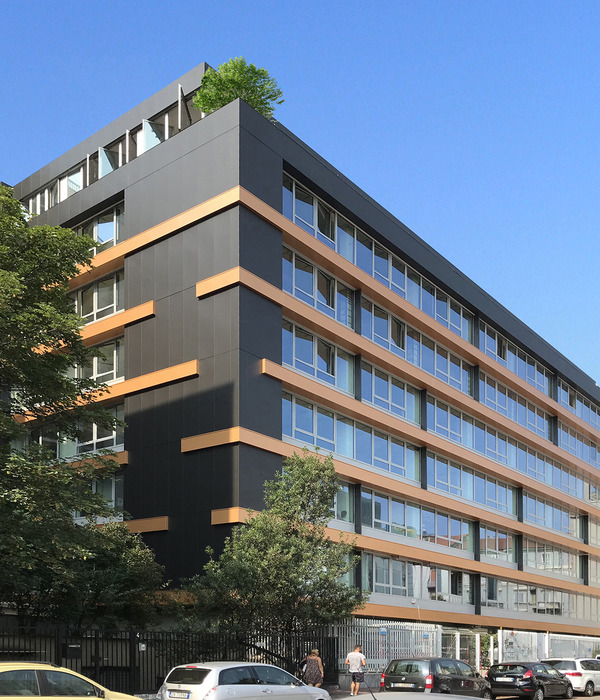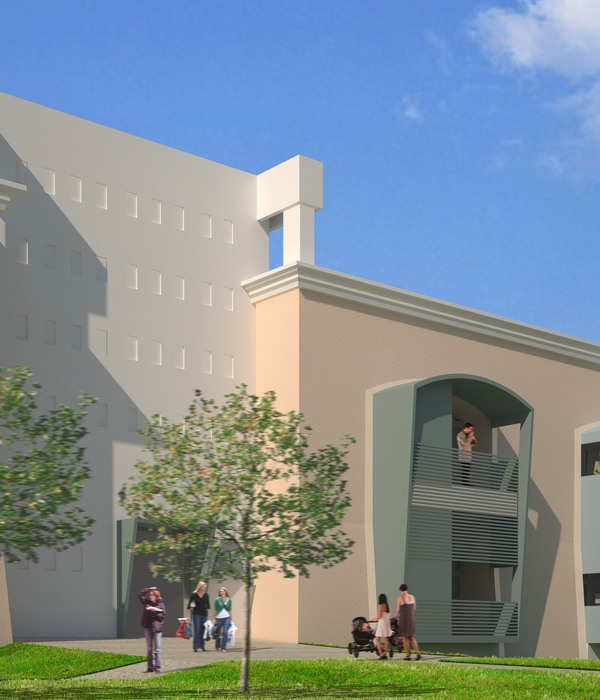The Bogerse Velden social housing in Lier by META architectuurbureau contains 3 autonomous and identical apartment buildings, 13 semi-detached homes and 14 terraced houses with a dynamic volumetric.
Facades demarcate the open space When designing the Bogerse Velden social housing, META placed the emphasis on the open space. The practice expanded the terrain earmarked for the play network required by the programme and created a well-organised area that is geared towards cyclists and pedestrians. The surrounding green belt, hitherto comprised of small and large zones, was completed through the inclusion of additional greenery.
Three clean-cut and autonomous apartment buildings The 3 apartment buildings present themselves as autonomous volumes. The programme envisaged each individual building as comprising 11 apartments plus a common semi-underground garage for 11 cars and 35 bicycles. The ground floor is raised by half a level. This provides a number of advantages: it eliminates direct sightlines into the building and thus ensures privacy; unnecessary energy consumption is avoided because the semi-underground garages are naturally ventilated; finally, the depth of the underground level can be limited, which makes it a budget-friendly solution.
The balconies on the buildings resemble robust sun wheels on the facades: they interrupt the volumetric of the overall design but without diminishing the clean-cut nature of the building.
Interruption of the facade row with semi-detached houses In addition to the apartments, META has designed 13 semi-detached houses, a configuration that was created following an in-depth analysis of the various boundary conditions: views, orientation, grouping of wet functions, avoidance of long flat facades, and so on.
The semi-detached houses have the advantage of interrupting a flat row of facades. Moreover, the connections enable sufficient houses to be constructed while also facilitating the inclusion of wider living rooms. Furthermore, the windows in the living spaces face each other diagonally and let in plenty of light. Finally, each of these rooms is adjacent to an outdoor space: a walled outdoor area at the front, a garden at the back. All of these details contribute towards a high quality of life for the residents.
Dynamic volumetric within terraced houses Last but not least, the project also includes 14 terraced houses in which the ground floor and first floor are always identical. A shallower volume is provided on the second floor, which is either on the street or the garden side. In the more compact houses, the second floor has been omitted. The alternation of the different types of dwellings creates an attractive volumetric within the row of houses.
Various elements are reiterated throughout the project: window openings with fixed widths, identical concrete elements, characteristic balconies, choice of 3 types of bricks... The repetitions not only create rhythm in the streetscape, thereby enhancing clarity and recognisability, but also forge a collective identity. Furthermore, the use of different but matching colour tones, coupled with the receding rhythm of the 13 dwellings, binds the entire project into a harmonious whole.
{{item.text_origin}}

