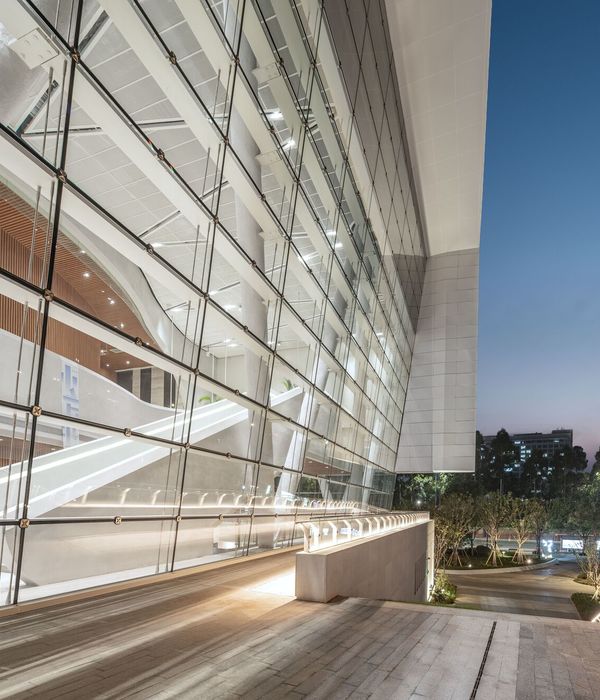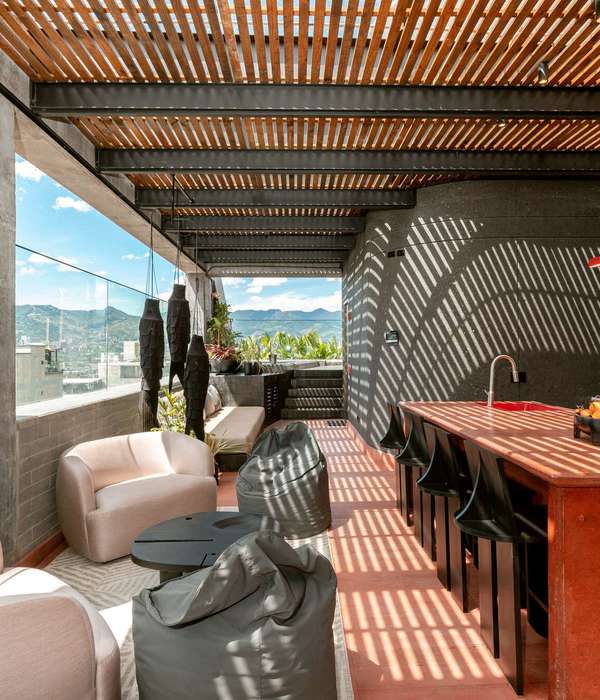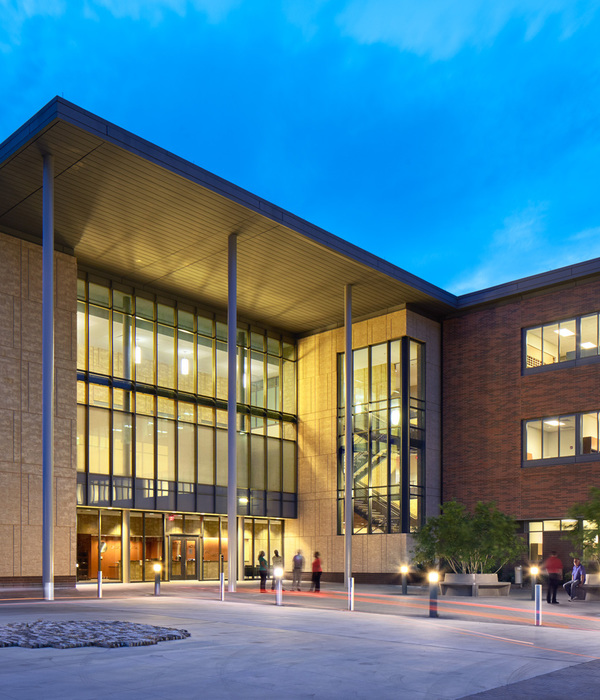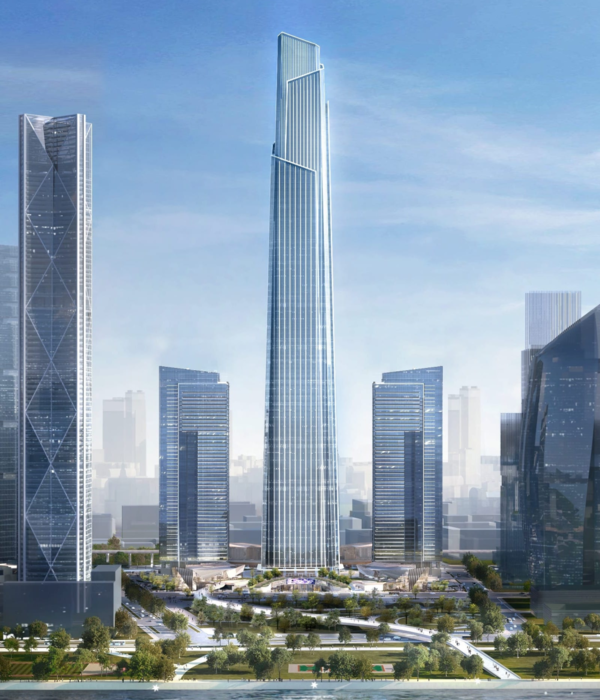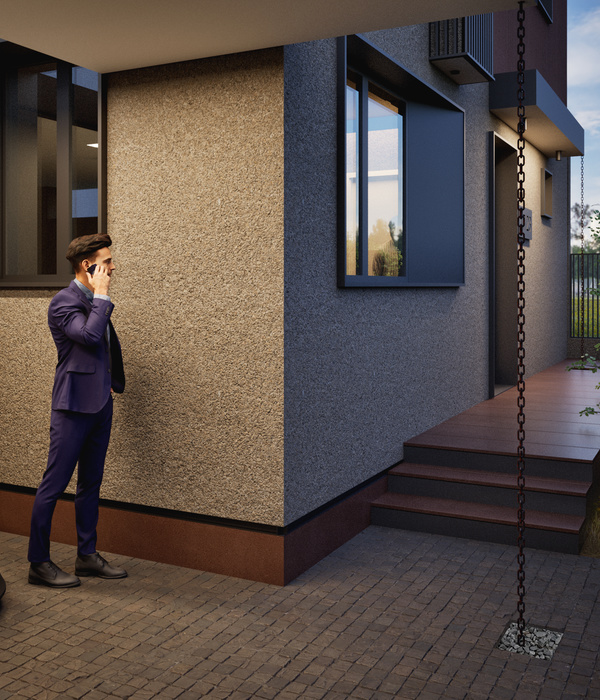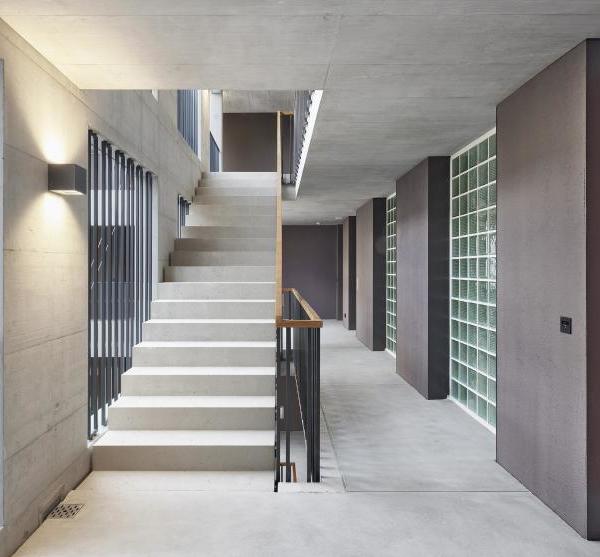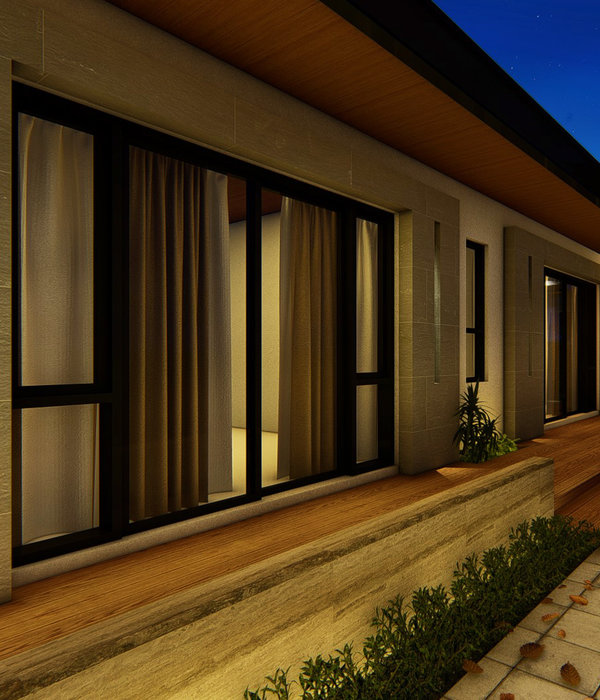Architects:a+samueldelmas architectes
Area:1075m²
Year:2023
Photographs:Thibaut Voisin
Manufacturers:Lighting,Marmoleneum,Prismo gold,Solid Wood Grill Ceiling
Estructural engineering:Batiserf
Acoustician:META
Environment Engineering:étamine
Director:Samuel Delmar
Project Manager:Guillaume Trubert
Project Design Manager:Giuseppe Tasquier
Project Construction Manager:Marine Piboin
Design Team (Project Development):Giuseppe Tasquier, Marine Piboin
Competition Project Leader:Giueseppe Tasquier
Design Development Project Leader:Guillaume Trubert
Fluid Engineering:B-52
Economist:VPEAS
City:Velizy-Villacoublay
Country:France
Text description provided by the architects. This 100% wood and reused biobased construction project, sitting at the foot of a '60s tower block, is fully in line with the redefinition of the Louvois district in Vélizy. Following the demolition of the commercial slab linking the blocks, a new floor has been created in a revamped complex. The natural ground, with its gently undulating landscape, reclaims its rights. Here, the redevelopment of the neighborhood revolves around a landscaped basin and a new axis where shop windows are clad in wood. (District’s landscape designer: Urbicus). Formerly made up of cellars on the edge of an under-slab car park, the project will breathe new life into this new basement level with a double public facility: a day nursery and a toy library.
The work on the 5th facade has enabled us to create a new, living ‘soil’ in front of the flats above, with soil complexes of up to one meter and real trees to come. We also proposed and were awarded, the task of cladding the foot of the facade of the existing building, in keeping with the materiality of the construction, in order to remove any impression of addition and recreate visual unity.
To complete the contextual approach, we directly reused materials recovered during the demolition in progress, at the start of the project. For example, we were able to extract slabs of schist and tree trunks and reintegrate them into the new building. As soon as you enter, the space opens up onto an interior…a double-height that allows you to read the section above or a patio. The Comblanchien limestone floor, used in public areas, enters the hall. Its pinkish hue is also used to articulate a mineral base on the most exposed faces.
The facade is protected by a grid of poplar slats spaced every 45 centimeters and underlined by sheets of coppery zinc. The building can be read as opaque from the outside, and seen as open from the rooms. The children's sections are soft and flow between intimate patios and play gardens. All dressed in wood – which is also structural – the sunshade slats protect, and disappear at ground level, leaving an unobstructed view just for the children.
The joists, accompanied by linear light strips and skylights, direct the eye outwards, the floors are continuous and the space is fluid. Sometimes suspended, sometimes supported, the wood plays in all its forms. Wooden furniture accompanies the interior atmosphere, while ball or ring-shaped lighting fixtures highlight singular spaces.
Project gallery
Project location
Address:Av. Louvois & Rue Robert Auzelle, 78140 Vélizy-Villacoublay, France
{{item.text_origin}}

