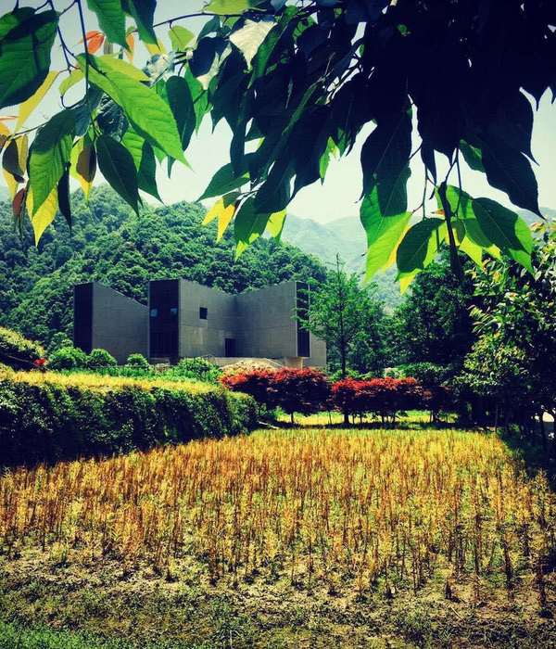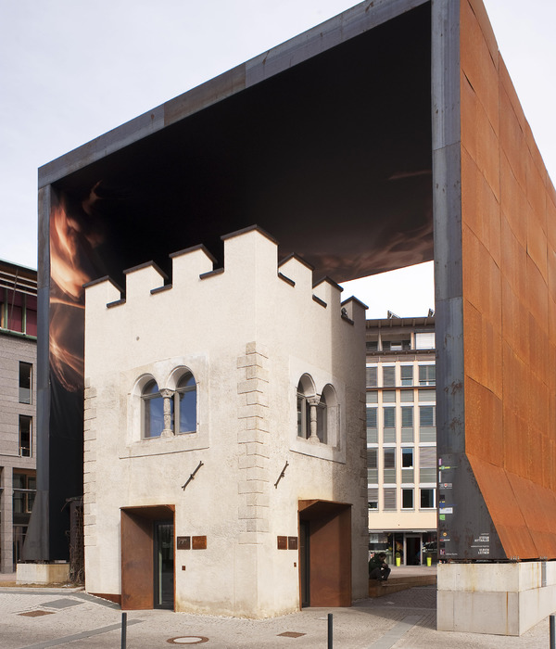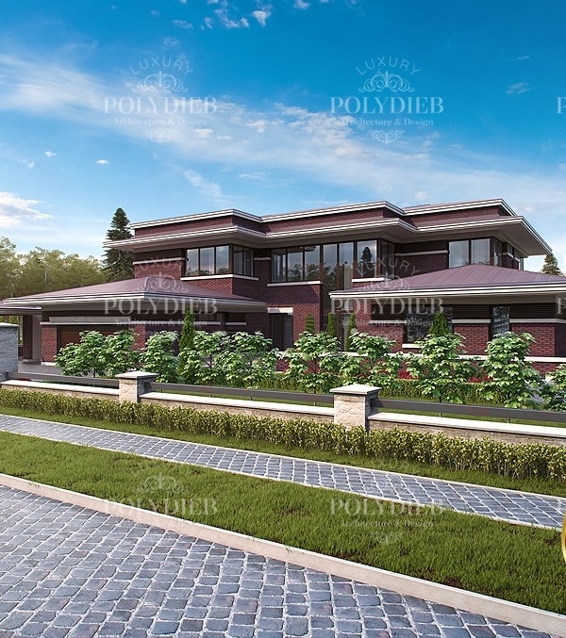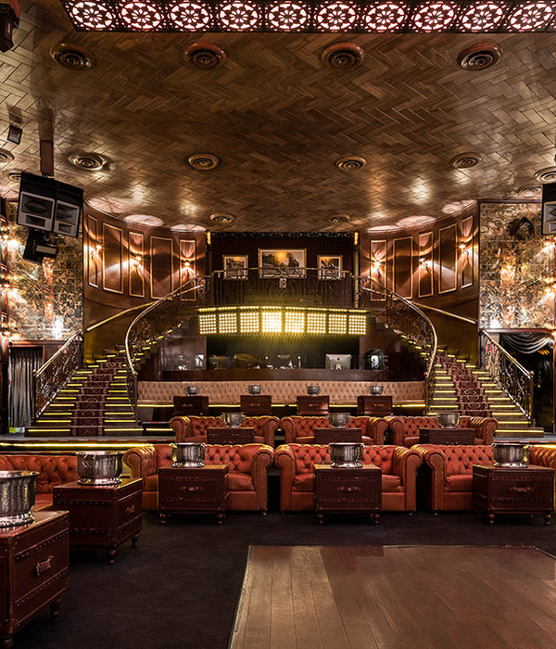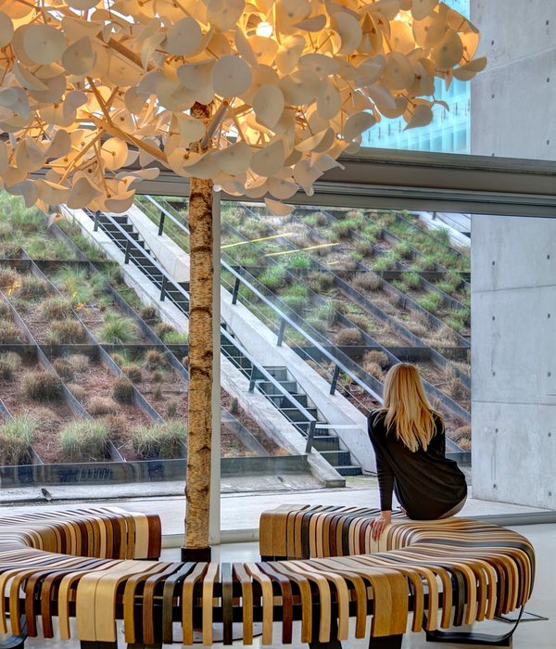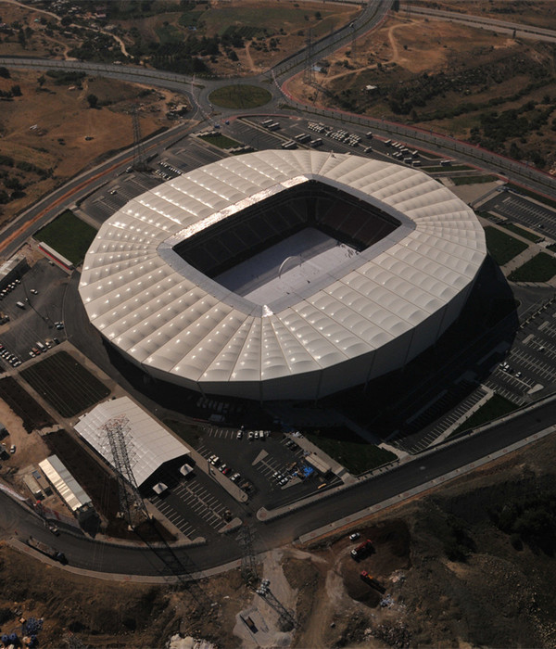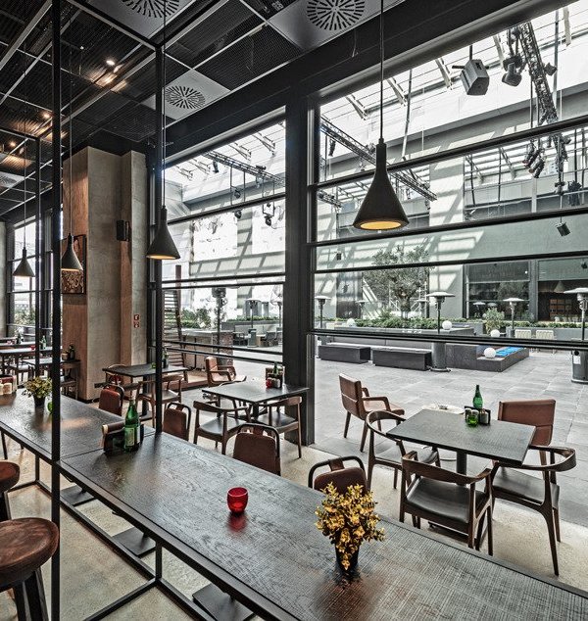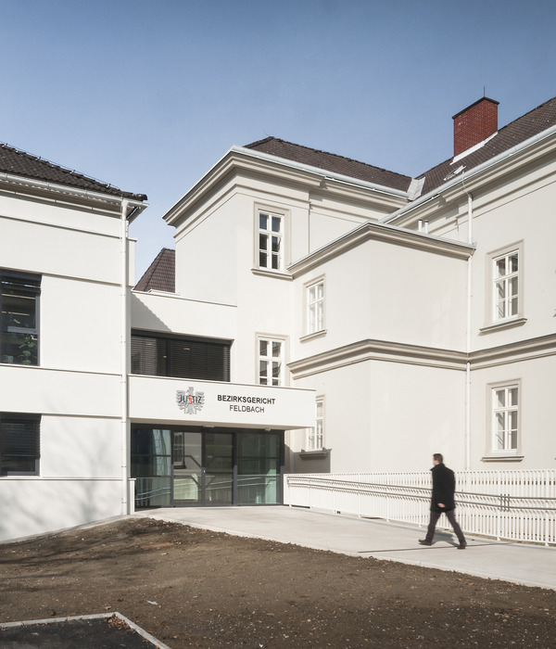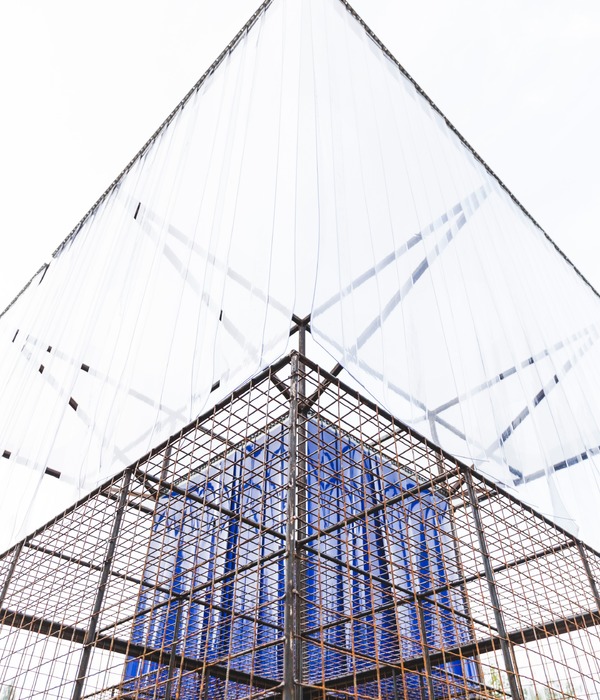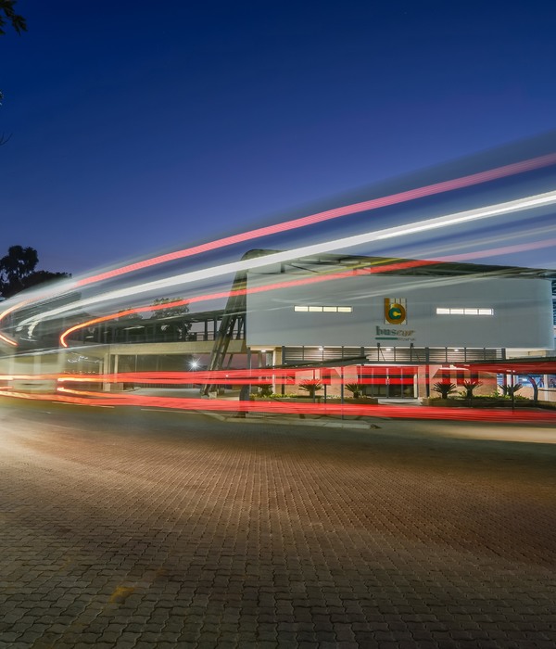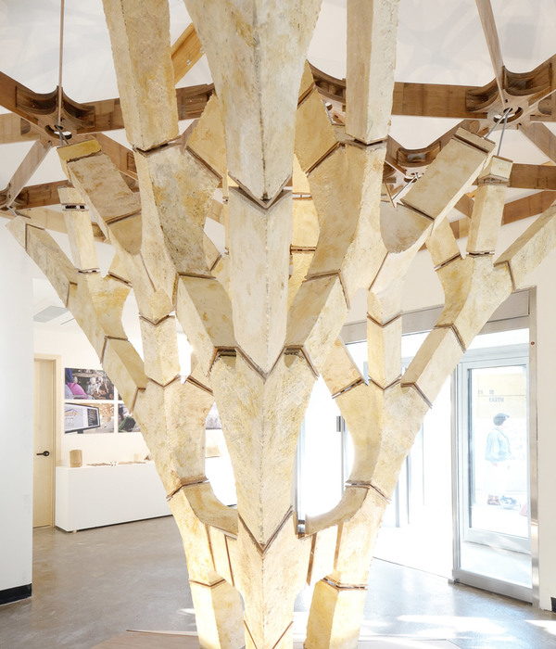Wenzhou High-tech Cultural Square / TJAD
Architects:TJAD
Area:79516m²
Year:2023
Photographs:Yuan Ma
Manufacturers:AutoDesk,洲明LED屏,Bosch,Digicon,L-Acoustics,McNeel,Trimble Navigation
Lead Architect:Limin Jiang
Consultants:China Construction Eighth Engineering Bureau
Engineering:TJAD
Design Team:Tongji Sishifangyuan
Landscape Design:Yuhui Zhang
Clients:Wenzhou High-tech Investment and Construction Development Co.
Curtain Wall:Shanghai Grimm
City:Wenzhou
Country:China

Text description provided by the architects. Wenzhou Gaoxin Culture Plaza is located in the central area of Longwan, with a TFA of 80,000 square meters, consisting of a 1,216-seat Grand Theater, 311-seat Small Theater, commercial and neighborhood centers, etc. It is the landmark of the city's cultural complex and artistic halls.
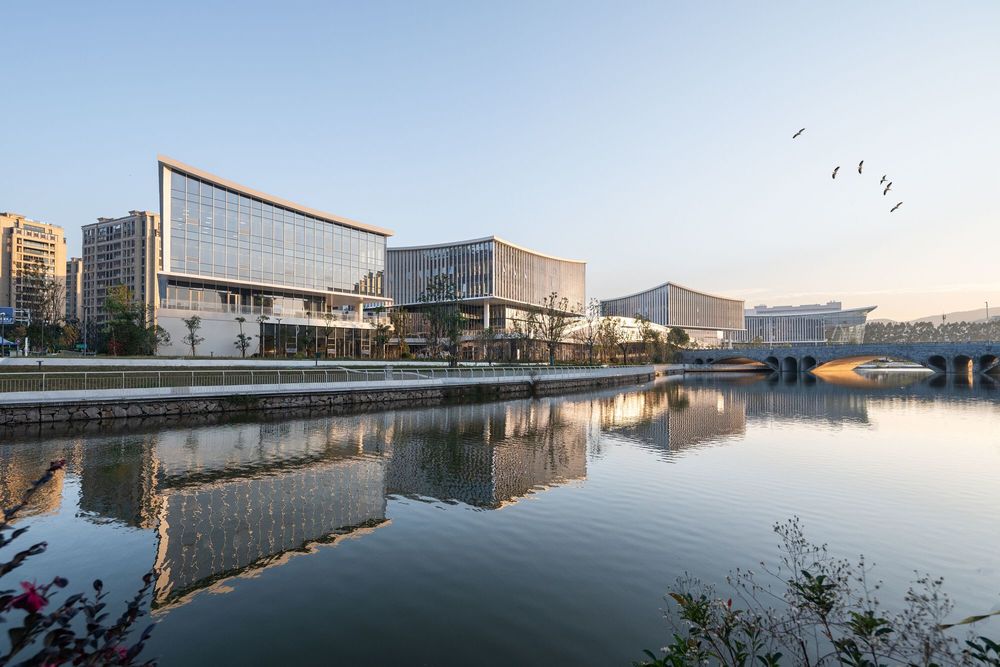
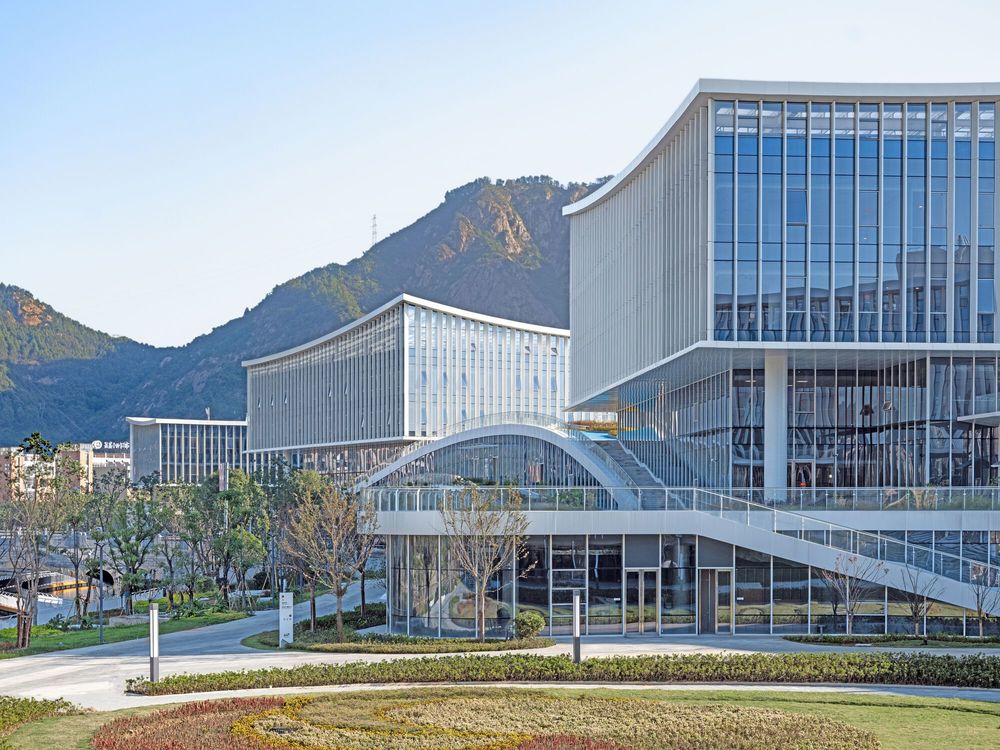
"Urban Art Park" The design aims to create an open, shared, and public "urban art park". Here, people can travel, relax, learn and shop, providing a harbor of artistic life for the public. Four small white cubes, housing the four main functions of the Grand Theatre, the Small Theatre, the Activity Center and the Neighborhood Center, are lined up along the riverbank, floating on a green public podium at the bottom. Small volume, light intervention, with the light attitude of "cultural colony", to create an open and sharing public space.
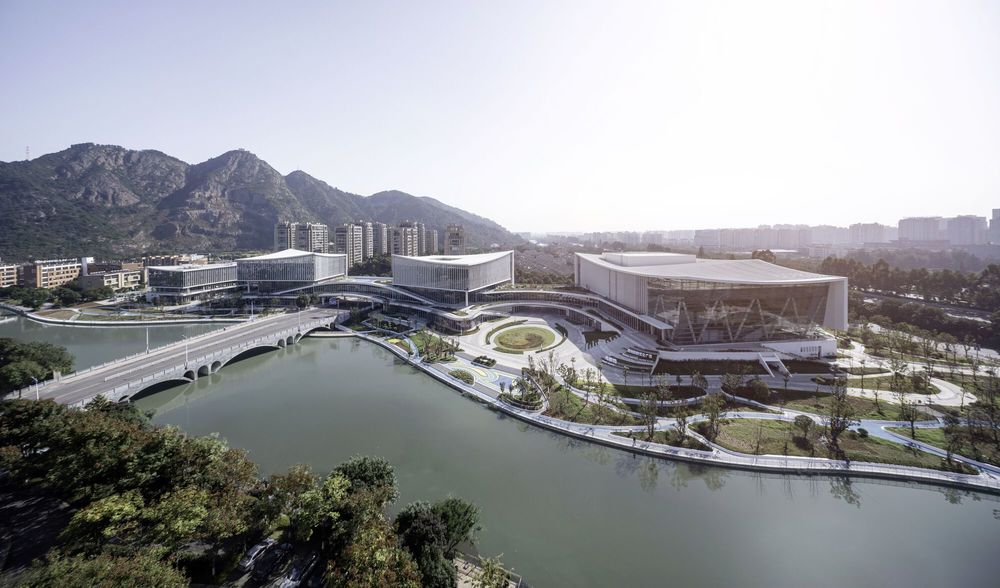
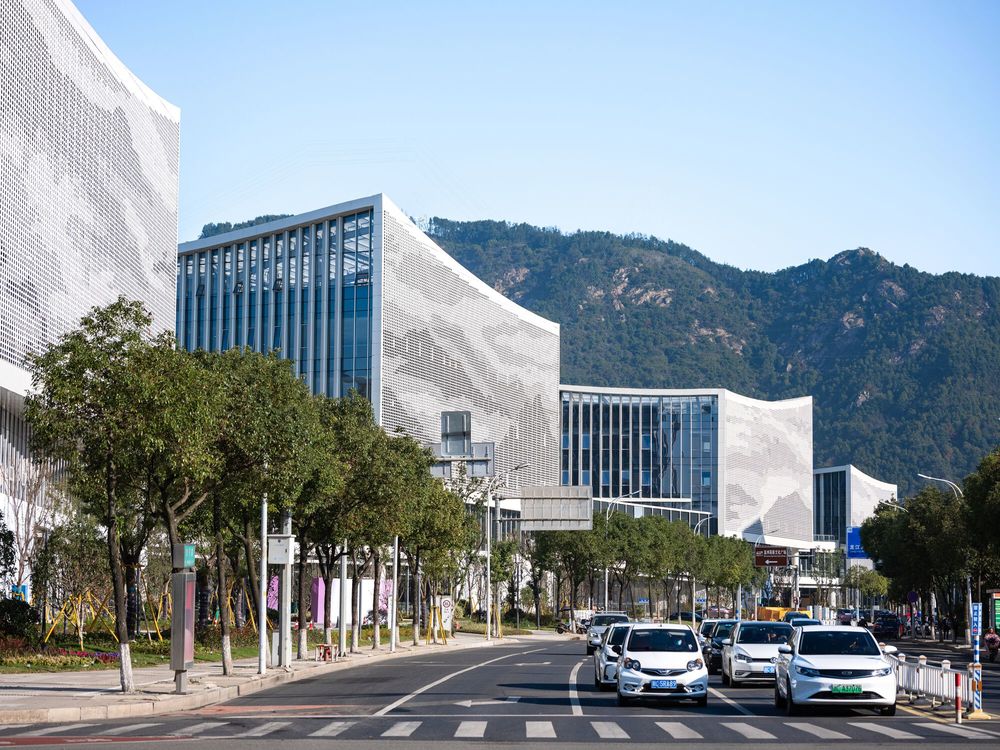
Cultural and commercial complex. The city's leisure lifestyle is quietly changing. The commercial retail space is dispersed within the two-floor public podium, shaping a porous spatial form using elevation, receding platforms, sky corridors, and sunken yard, contributing to the organic composite of diversified indoor and outdoor cultural spaces and commercial spaces, and integrating culture and art into daily life.
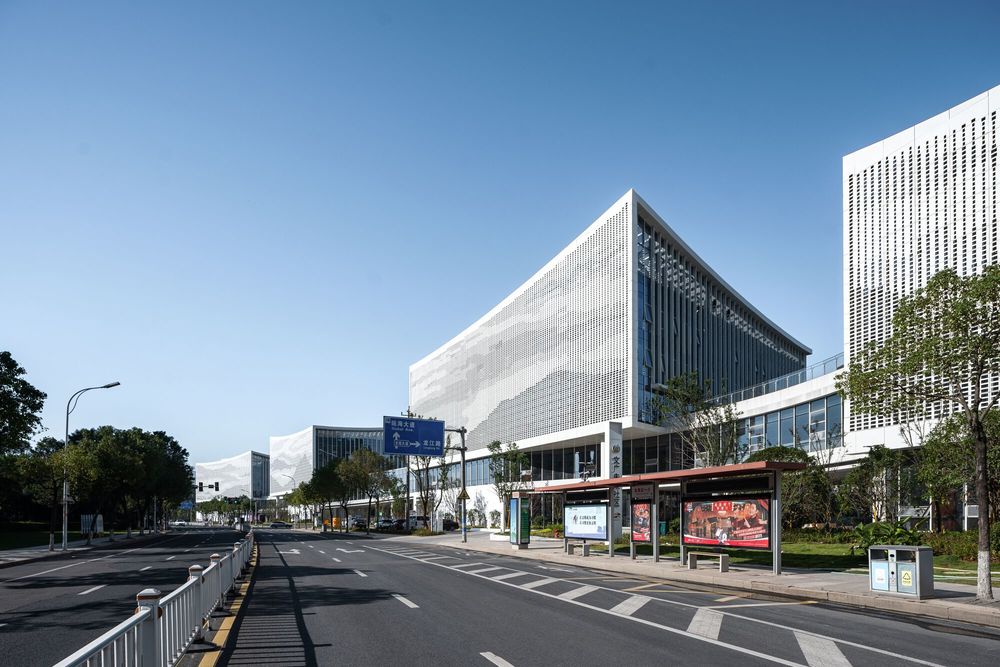
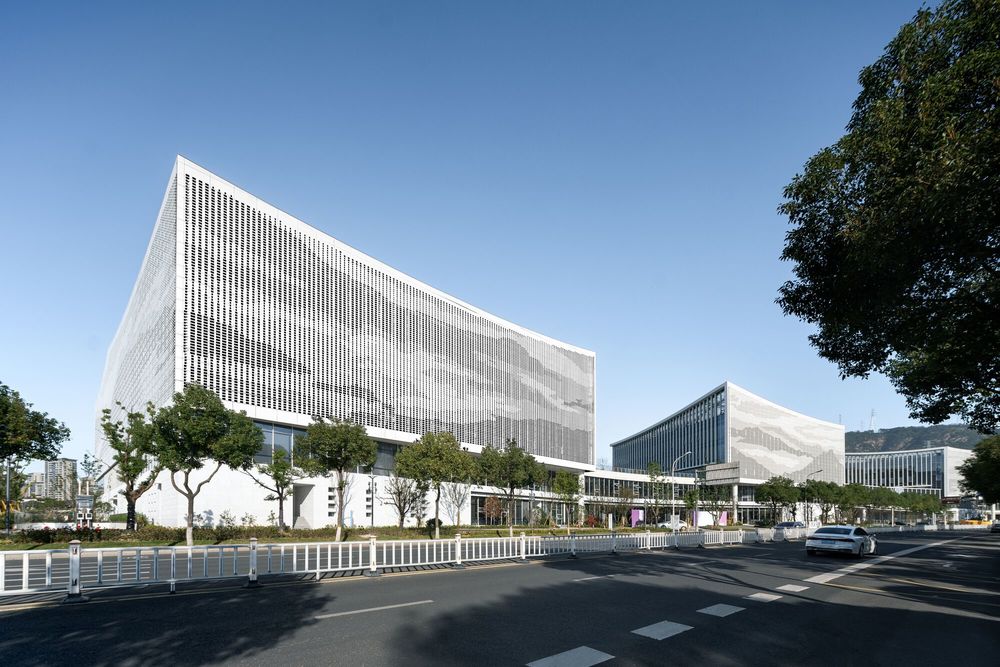
Landscape Scroll, Poetic Jiangnan. On the street side, the façade adopts a double-layer skin, covering the perforated aluminum curtain wall outside the glass curtain wall, and selects the natural picture of Yandang Mountain with wandering clouds and shadows, and then connected to form a complete "landscape scroll", shaping the image of the urban interface on a public scale. On the riverside, the vertical rods of perforated metal plates are used as a metaphor for the keys and strings of the piano. The upper part of the building towers up like a mountain, the soaring roof curve dialogues with the graceful mountain, and the roof Imagery of traditional Chinese buildings.
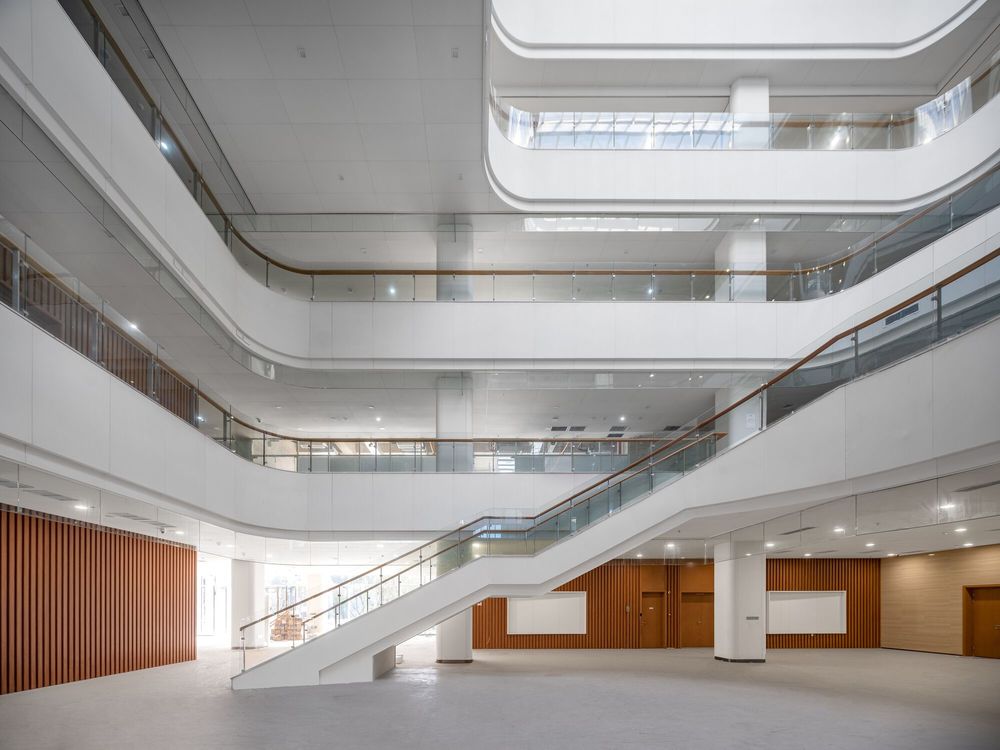
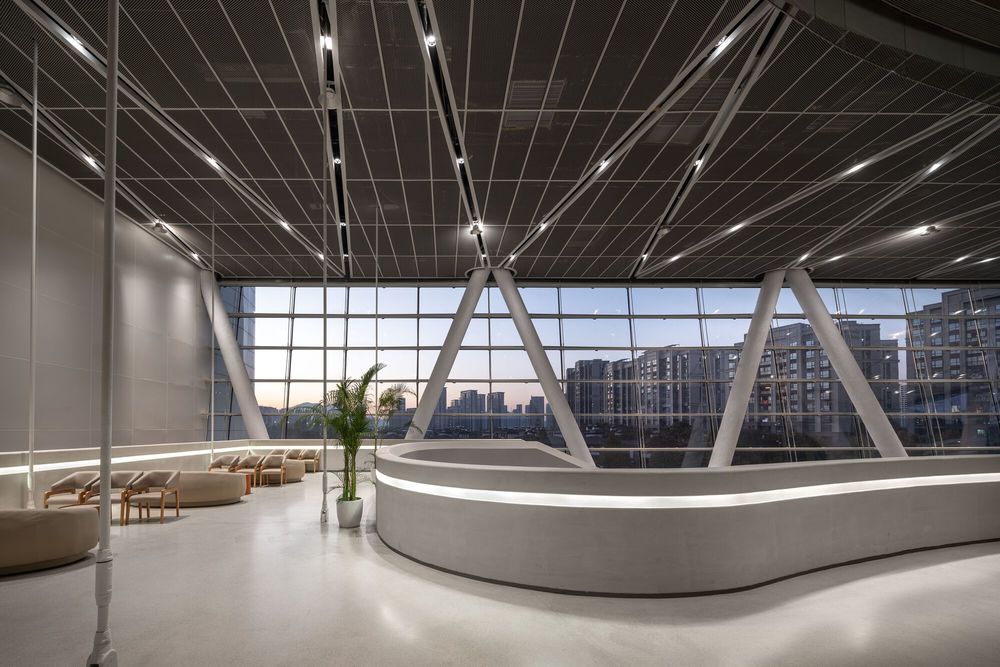
Open and Luxurious Literature. The Grand Theater is set on the waterfront side, open to the water. The Lobby is supported by V-shaped steel columns and covered by steel-ribbed tie rod plywood point glass curtain wall. Indoor public space, simple and elegant, integrates with a variety of commercial facilities and cultural and entertainment space, creating a light and luxurious cultural and artistic atmosphere.
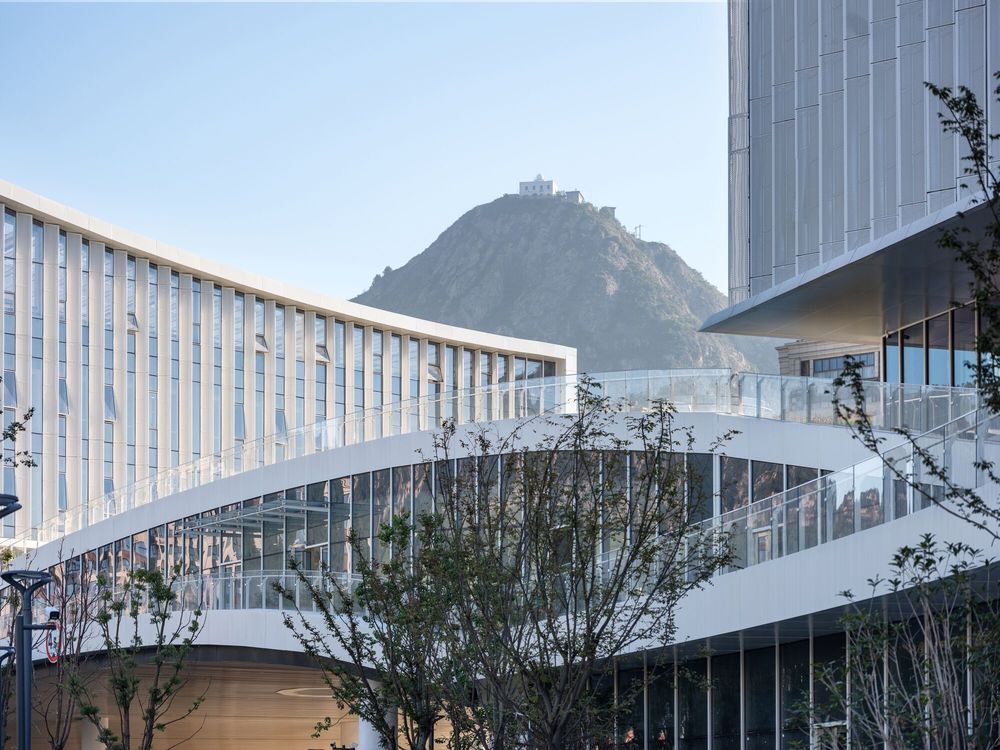
Project gallery
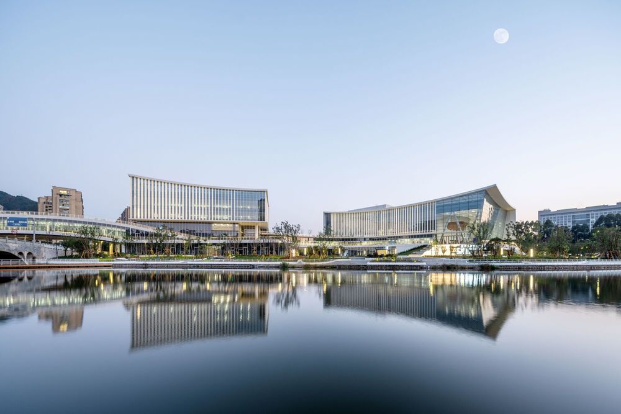
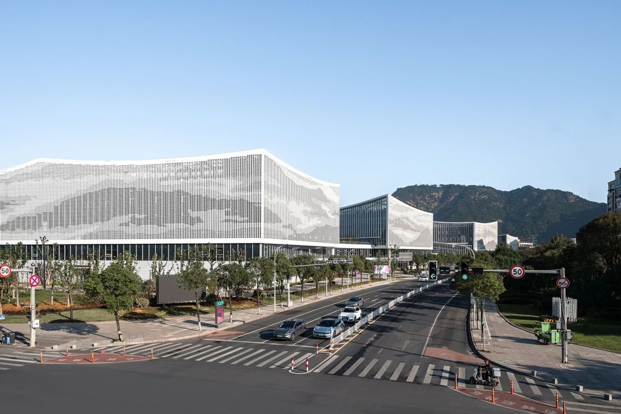
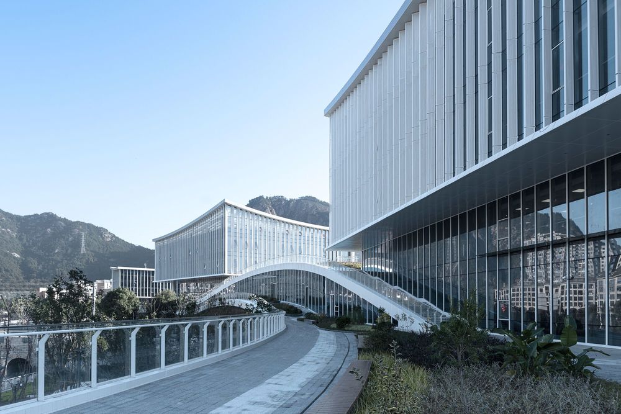
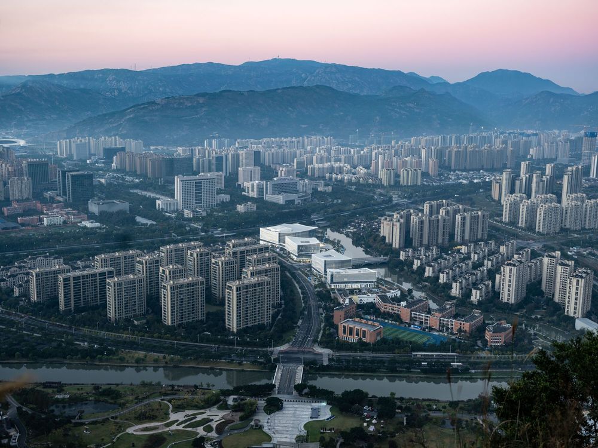
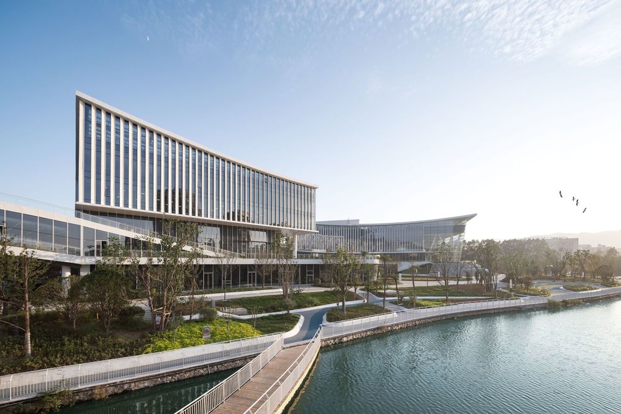
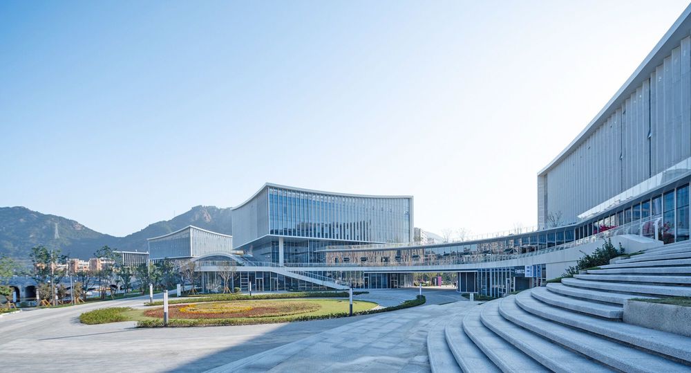
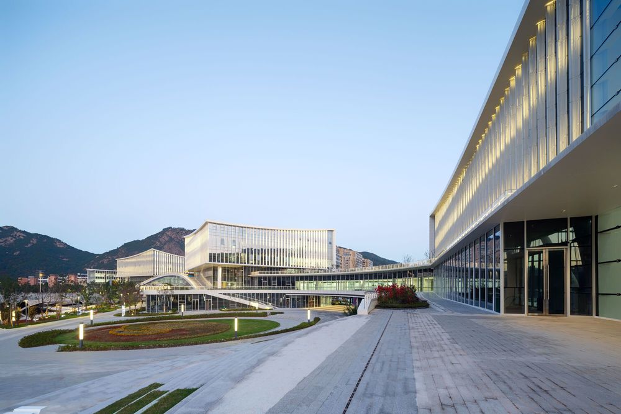
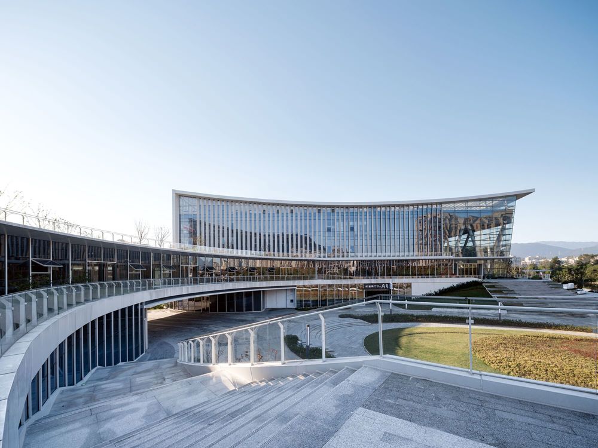
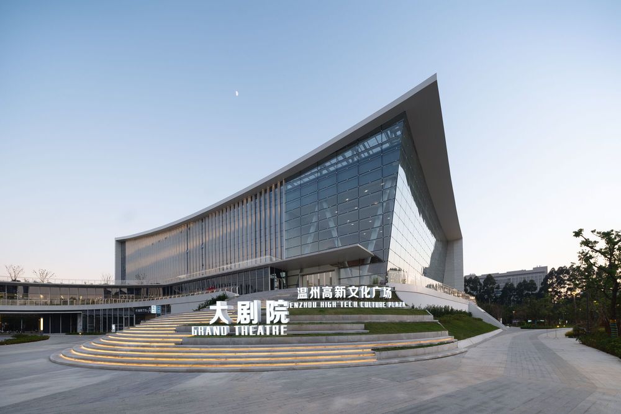
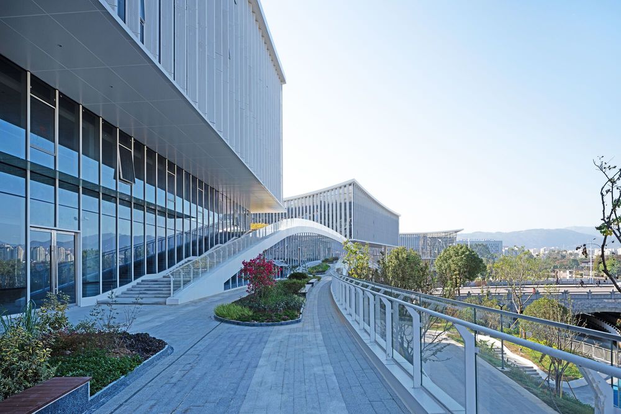
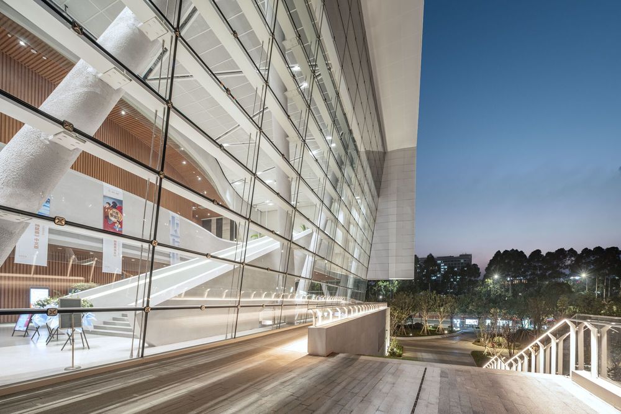

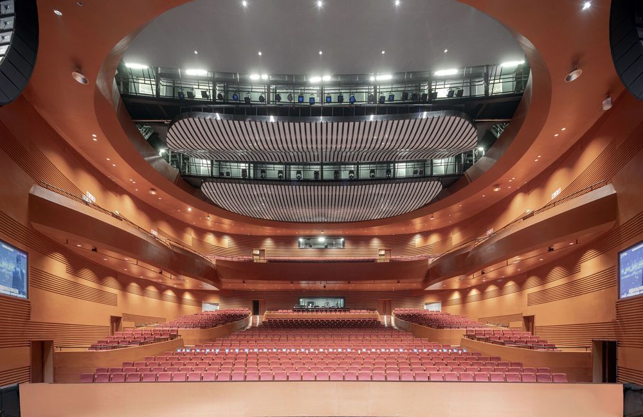
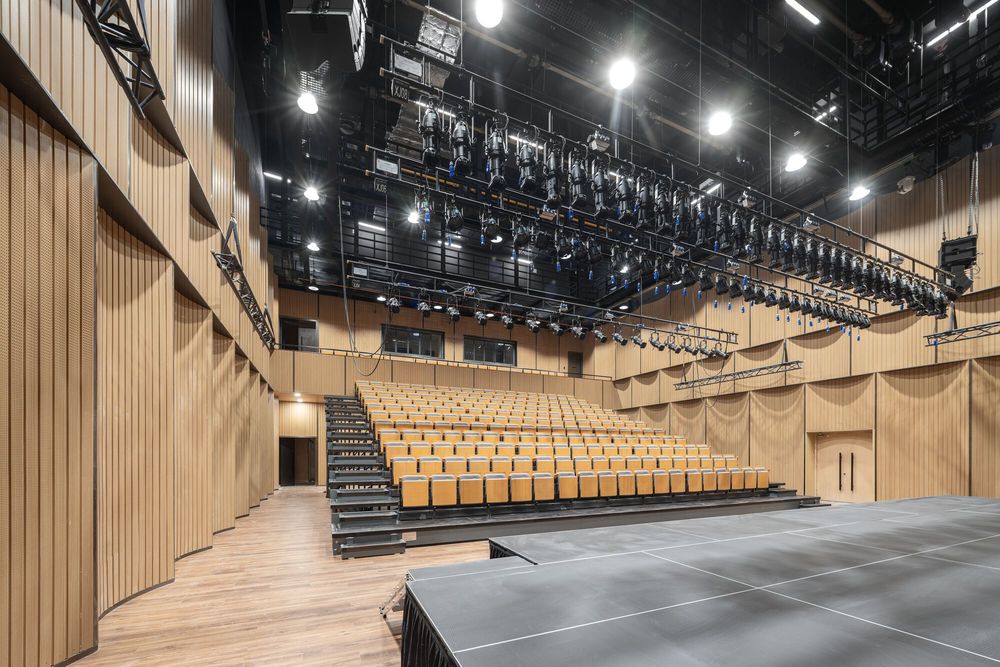
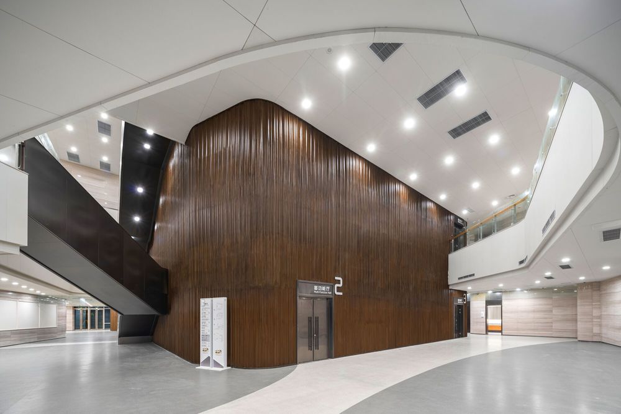
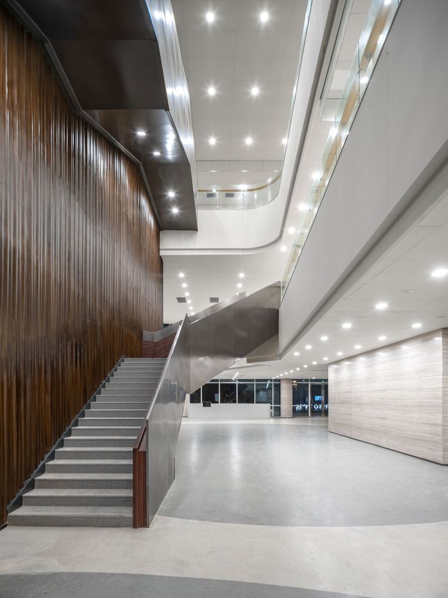
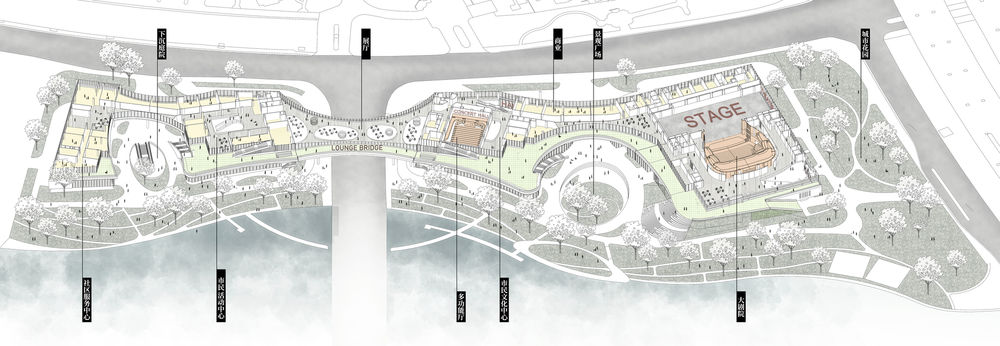
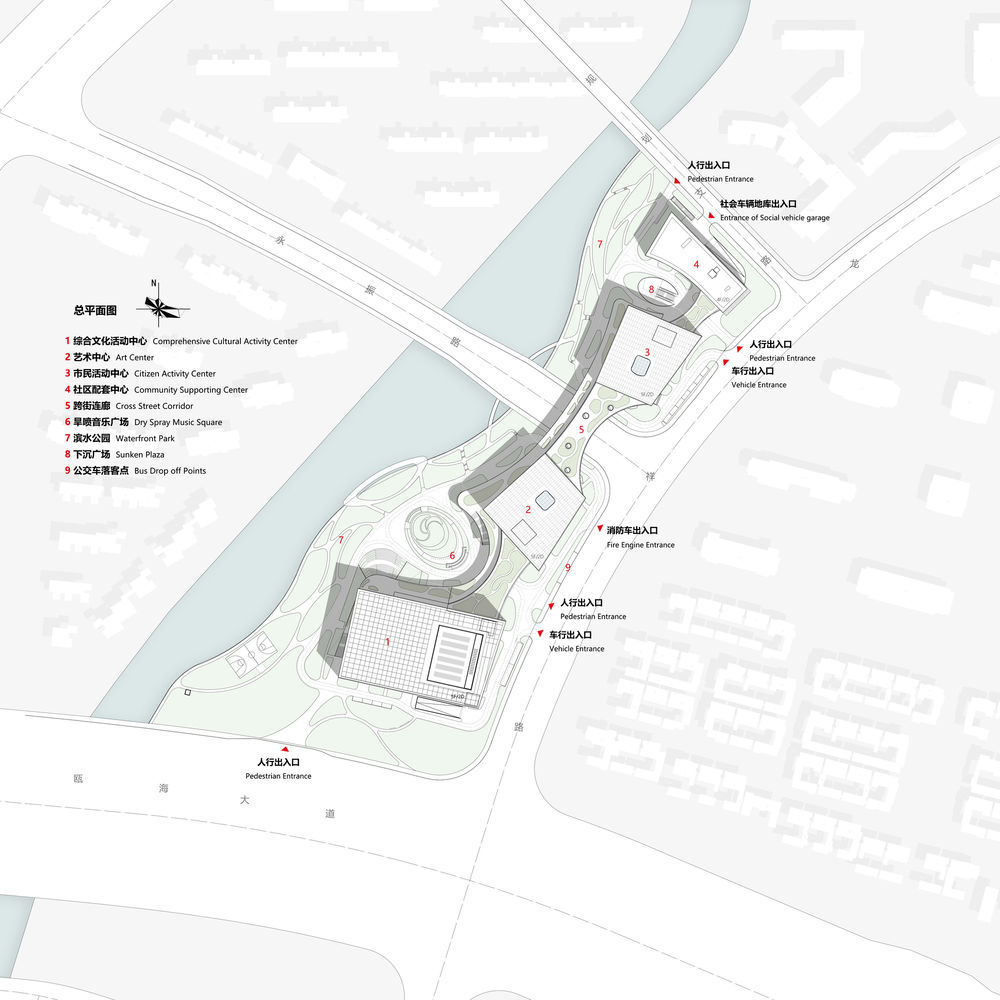

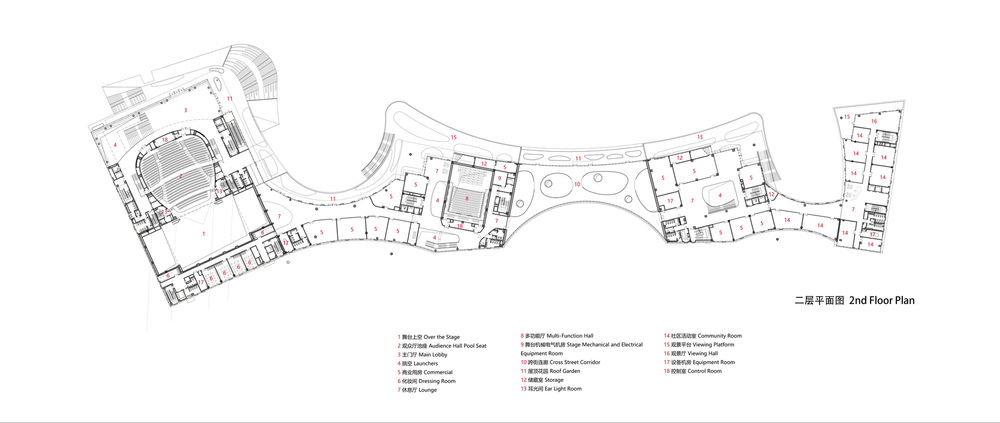
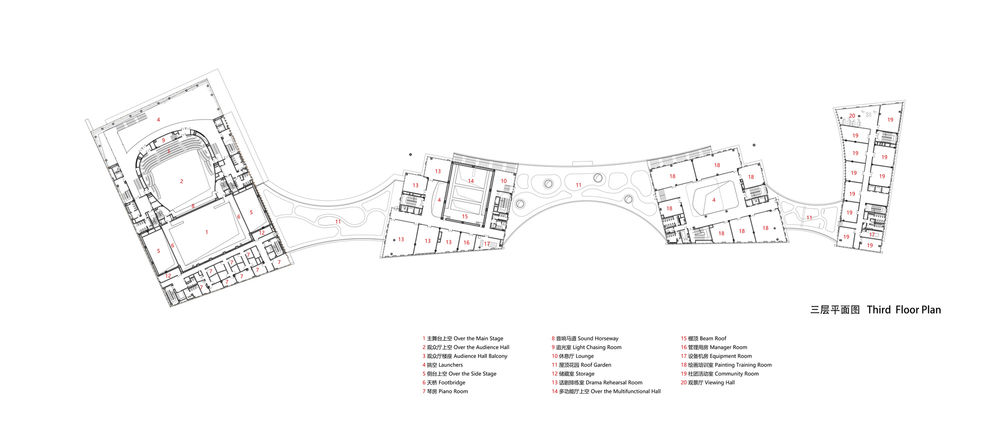

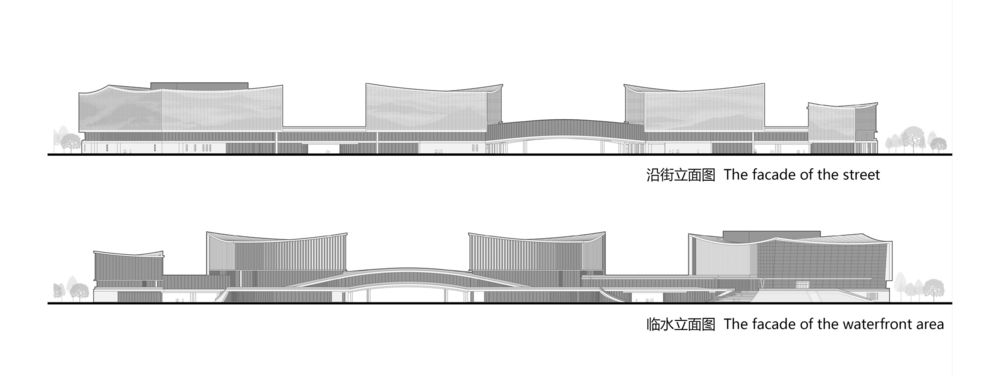
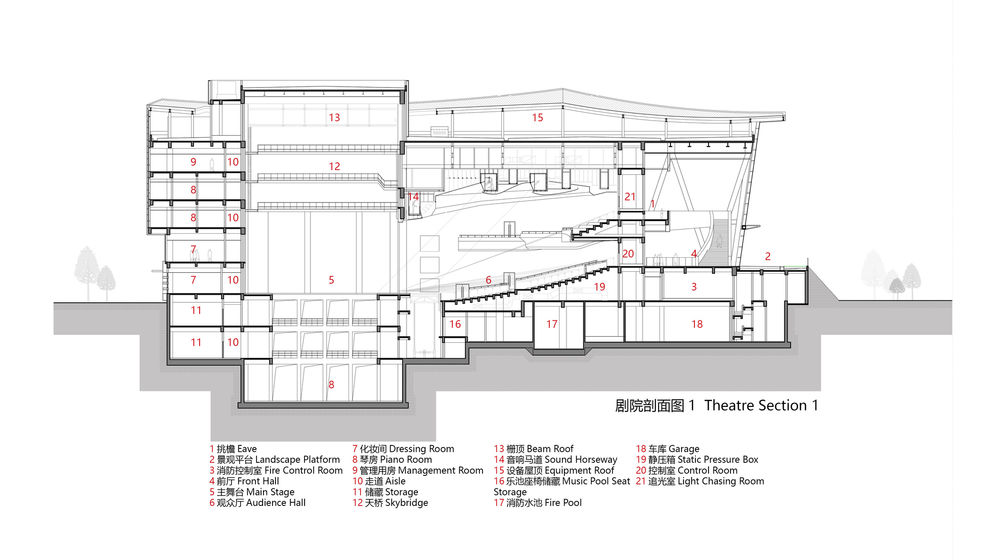
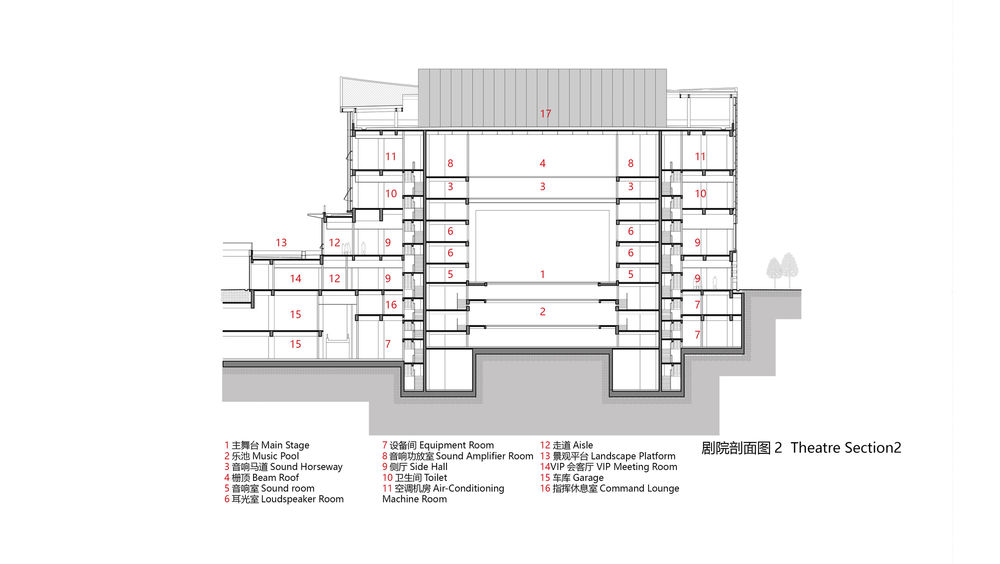
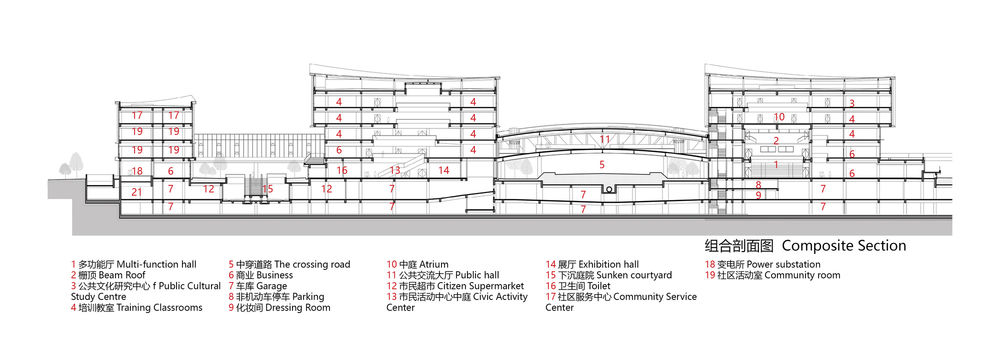
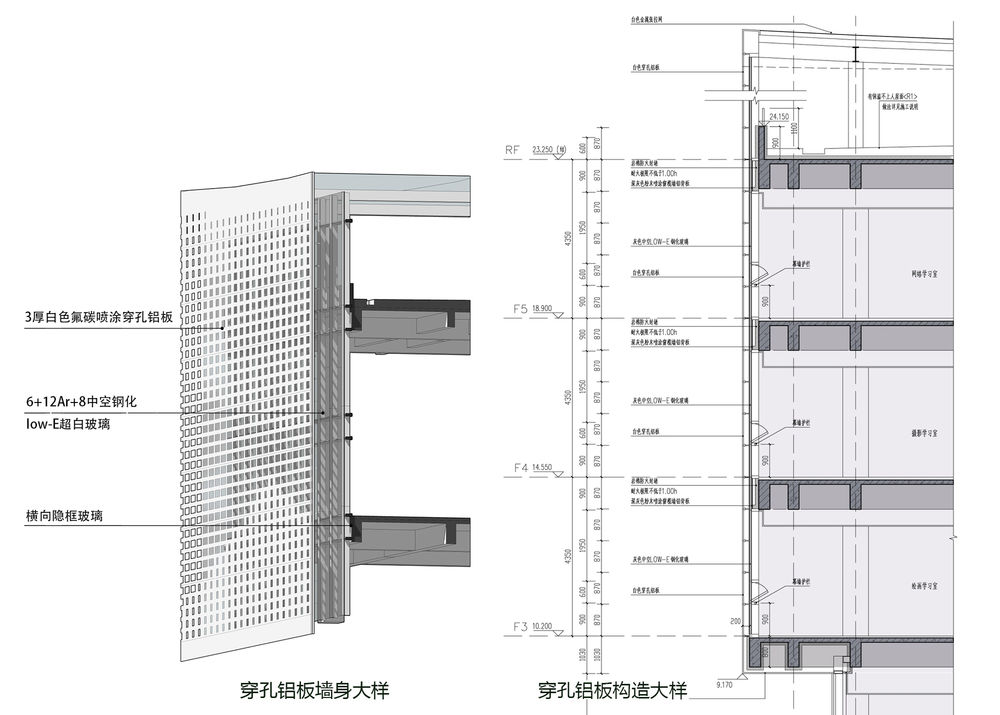
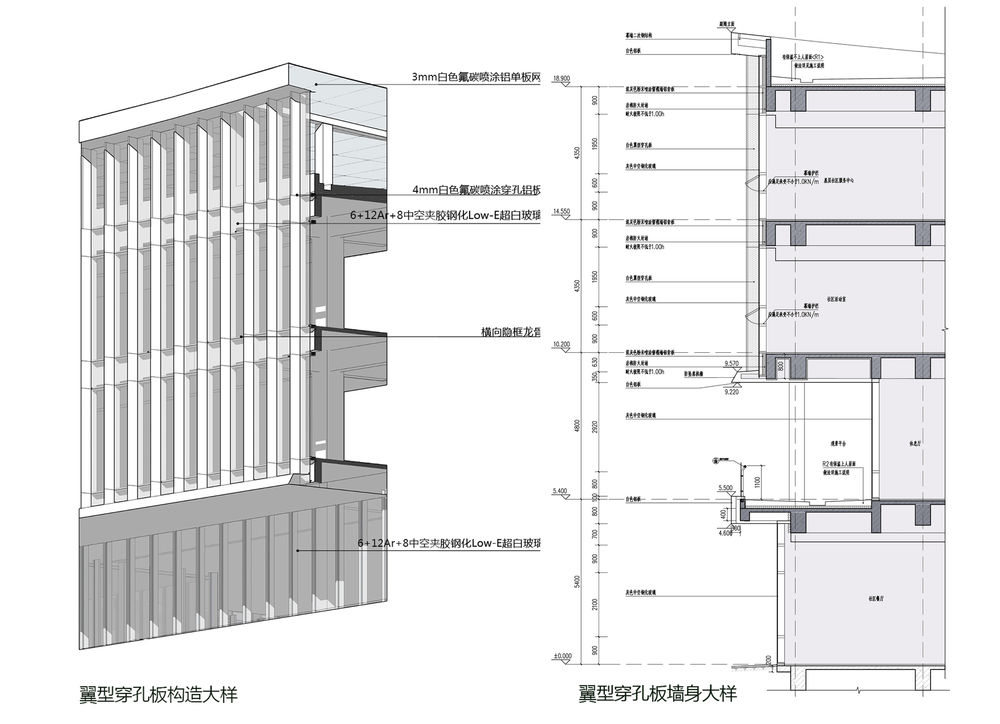
Project location
Address:Wenzhou, Zhejiang, China

