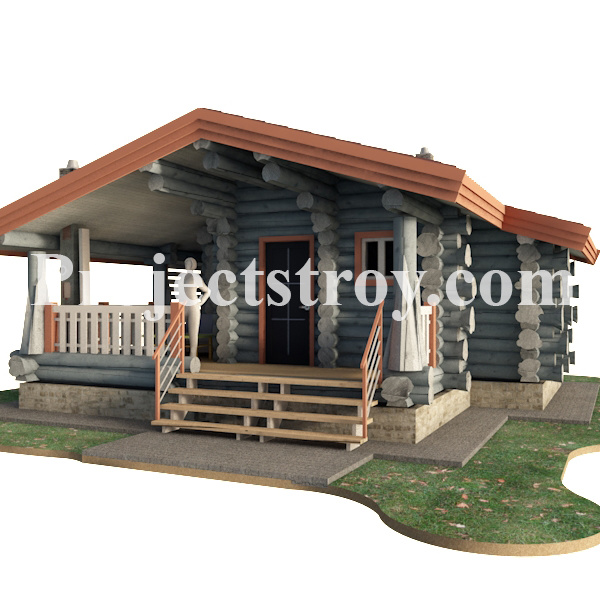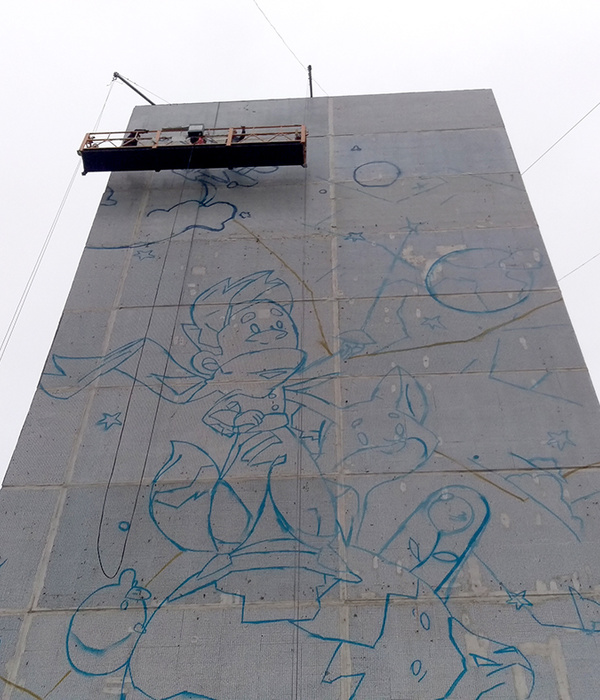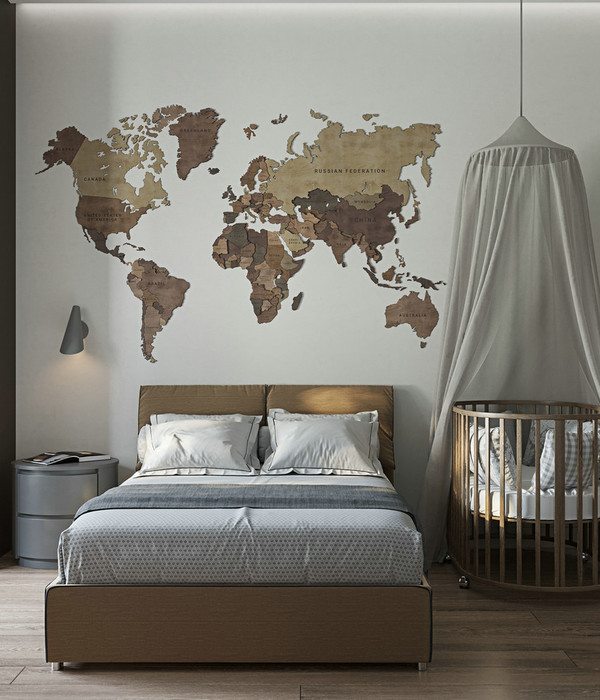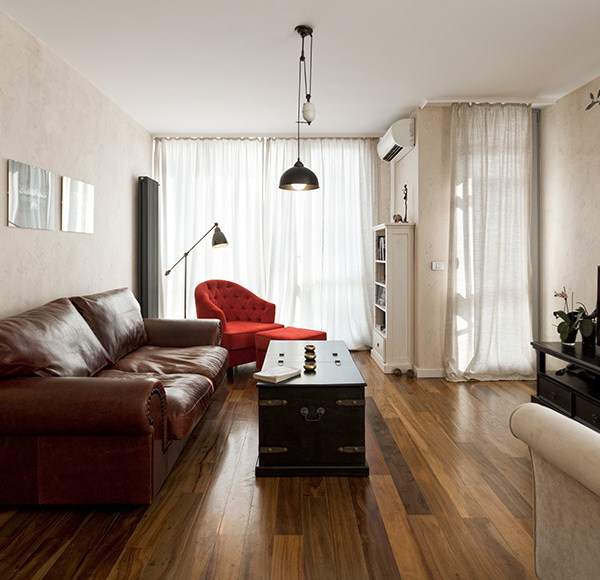Duao Art Museum is situated in a small village in the beautiful mountain areas of Ningbo, the principal city of Zhejiang province. The space was originally used as the army’s granary to store food, after being acquired by HKE Group, it is planned to become a place to store art – the food for mind. To build a simple and contemporary style art museum in the countryside, that’s the task that the integrated design firm Progetto CMR is entrusted with. Given its location and surrounding context, the project aims at creating a strong relationship between the artificial building and nature, as well as preserving local culture. The building is designed to have 7 wings, connected by a central area. From the center, the wings spread out towards different directions, acquiring a variety of views, and a variety of natural lights. Each view is different, based on the analysis of the surrounding landscape. The interaction between the building and the surrounding environment makes it an intimate place for artists to find inspiration, and a container of art and local culture. The building is arranged into 3 floors, and each floor has its own function. The exhibition space is placed on the ground floor, where bamboo gardens and sculptures are fully integrated on the green hill, blurring the boundary between the building and nature. The outdoor workshop at the foot of the hill provides the artists a place to relax and be creative in the bosom of nature. A small courtyard runs through the center of the 1st and 2nd floors, bringing into the space more natural elements. The 1st floor consists of private rooms and gardens, and windows at the end of the branches make it a perfect place to enjoy the stunning mountain landscapes. The 2nd floor, being half covered and half open, is designed for social situations. Indoor living rooms and restaurants are also designed on this floor to meet private meeting needs.
[IT] Il Duao Art Museum è situato in un piccolo villaggio nel cuore di un’area di montagna di notevole impatto visivo fuori Ningbo, la città princpale della Provincia di Zhejiang. L’area, originariamente utilizzata come granaio per immagazzinare cibo per l’esercito, dopo essere stata acquisita dal gruppo HKE è destinata a diventare un incubatore di arte, il cibo per la mente per eccellenza. Realizzare un museo d’arte semplice e moderno, questo è il compito affidato alla società di progettazione integrata Progetto CMR. Dato il contesto, il progetto mira a costruire una forte relazione tra l’edificio costruito e la natura, preservando la cultura locale. L’edificio presenta sette ali esterne, tutte collegate ad un nucleo centrale, dal quale si diramano verso direzioni diverse, godendo quindi di viste e luci differenti. Un’attenta analisi del paesaggio circostante ha fatto sì che ogni vista da ciascuna delle ali del museo sia unica. L’interazione tra l’edificio e l’ambiente circostante lo rende un luogo intimo e privato, ideale fonte di ispirazione per gli artisti, ed un contenitore di arte e cultura locale. L’edificio si sviluppa su tre piani, ognuno con una sua specifica funzione. L’area espositiva sarà allestita al piano terra, caratterizzato anche dalla presenza di giardini di bamboo e di sculture che si mescolano perfettamente con l’ambiente circostante, sfumando il confine tra il costruito e la natura. Ai piedi del podio verde su cui poggia il museo è previsto un laboratorio per gli artisti, un luogo più appartato dove rilassarsi e creare immersi nella natura. Il dialogo tra l’ambiente naturale ed artificiale continua al primo e secondo piano, connessi da una piccola corte interna che ne costituisce il nucleo centrale. Il primo piano verrà adibito per accogliere gli ospiti, con stanze private e giardini, tutte dotate di ampie finestre collocate alle estremità delle sette ali dell’edificio per permettere al visitatore di godere in pieno la vista sulle montagne e la campagna attorno. Il secondo e ultimo piano, per metà al chiuso e metà all’aperto, sarà invece lo spazio per gli eventi e l’aggregazione sociale. Le aree al chiuso ospiteranno sale e ristoranti, creando luoghi più appartati e tranquilli.
{{item.text_origin}}












