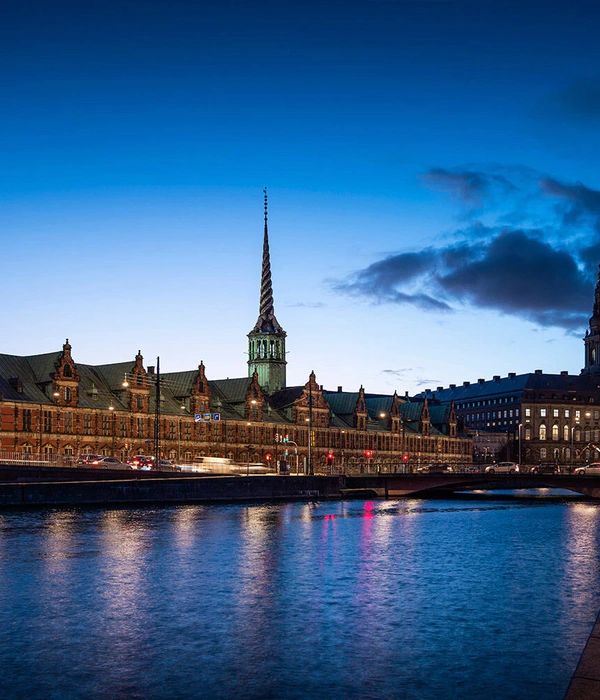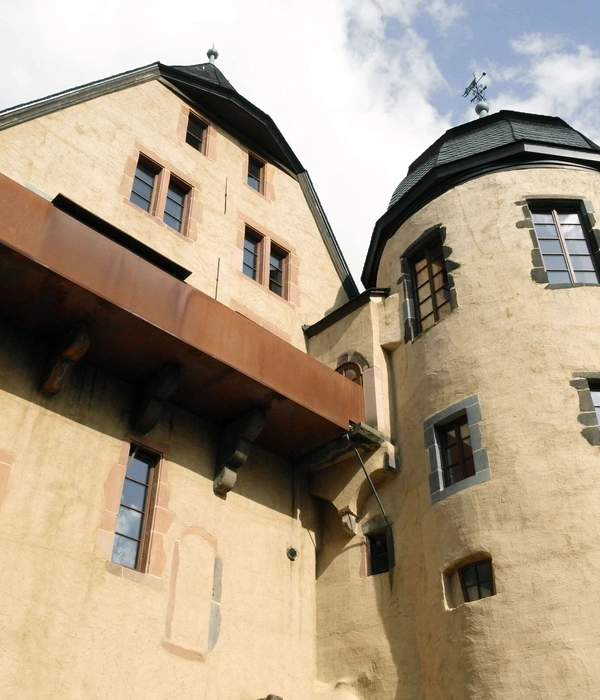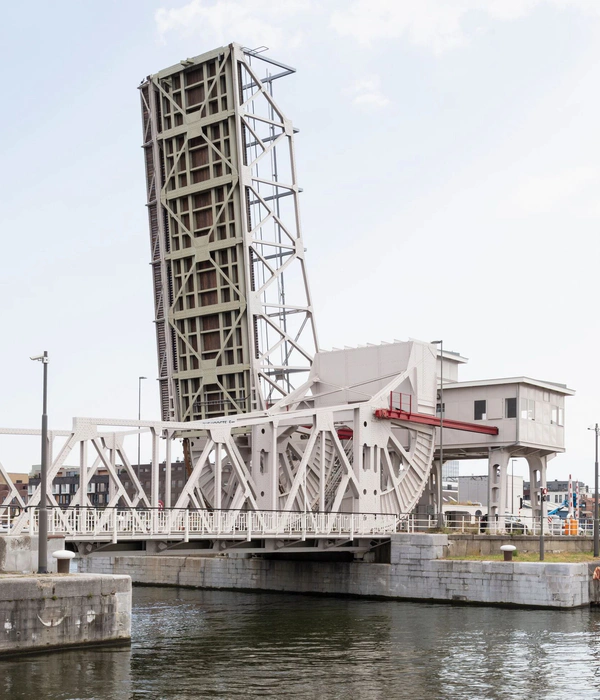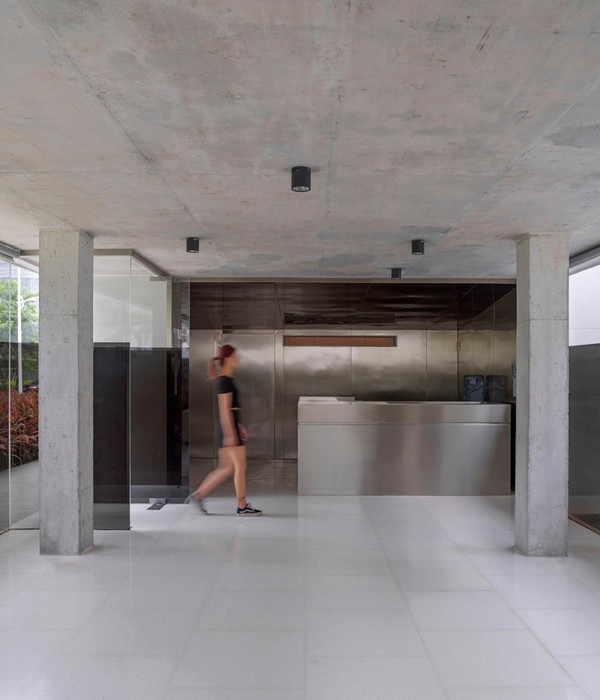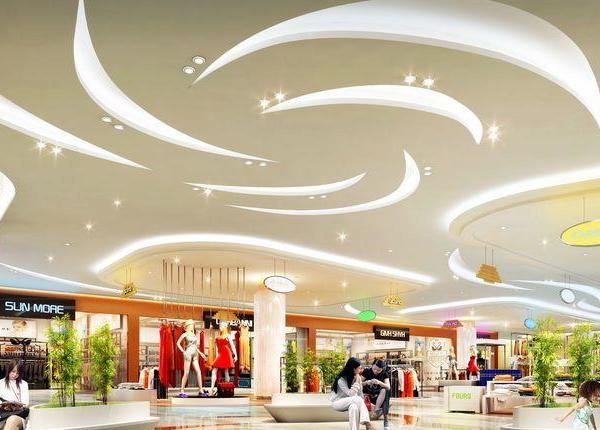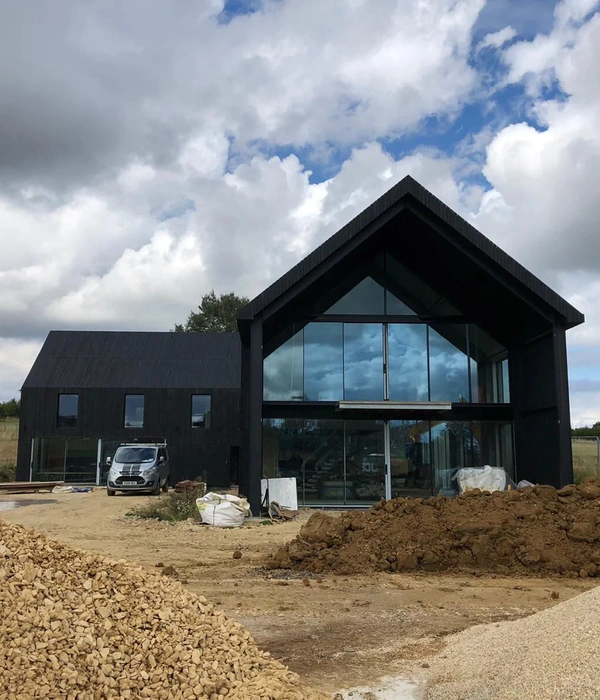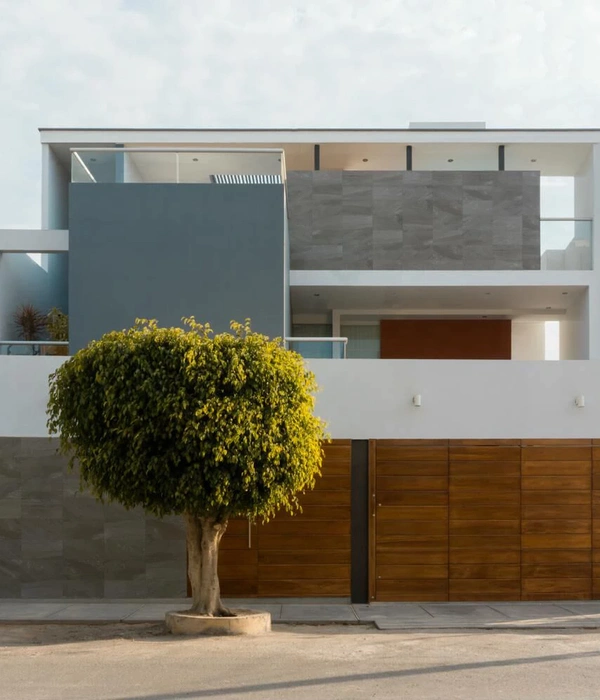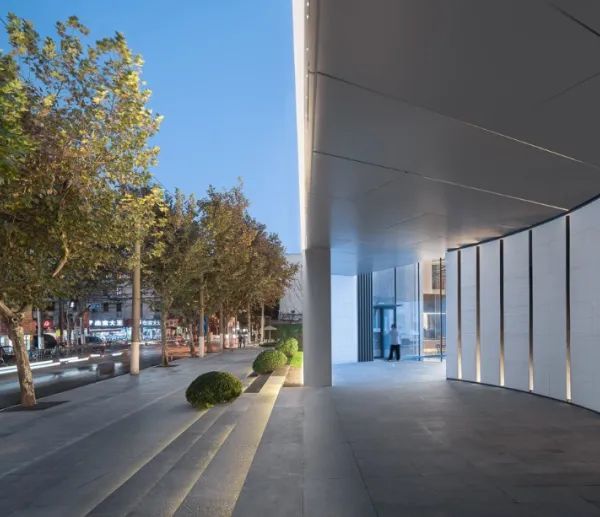Mersin Stadium
设计方:Bahadir Kul Architects
位置:土耳其
分类:体育建筑
内容:实景照片
委托人:Housing Development Administration of Turkey
项目规模:75000.0平方米
图片:23张
摄影师:Bahadir Kul Architects
这是由Bahadir Kul Architects设计的梅尔辛体育馆。该体育馆将用于举办国际性及国家性运动比赛,可容纳25000位观众。它将使该城市的标志性建筑。场地位于梅尔辛的Yenisehir,用地面积近55000平方米。体育馆的景观设计与周边步行道路相连。主干道将体育馆与城市中心相连。因此,梅尔辛体育馆还是市民的文化中心。设计过程中,项目还要考虑减少交通堵塞的问题,因此规划了1295泊机动车停车位及46泊公交巴士停车位。
体育馆按照国际足联和欧洲足联的标准铺以高质量的人造草。观众能看得清整个球场。因此,它除了主要作为足球场,还可以用于举办不同类型的运动或聚会活动。该体育馆采用了椭圆形的形式。椭圆形的外壳,使景观与建筑产生联系,同时设定了建筑的场地边界。椭圆形的外壳还构建了动态的屋顶。外壳的材料能适应于梅尔辛的气候条件,为观众和足球运动员提供一个舒适的场所。体育馆内设有警察局、餐厅、零售店、医疗保健中心和办公室等。另外,两个看台之间还设有VIP贵宾室、行政办公室、餐厅、美食广场等。
译者: 艾比
The stadium is expected to used for international and national sports.The capacity of stadium is 25.000 spectators. it is thought to be a symbolic building for the city because of its architectural design and its audience.The stadium is located in Yenisehir, Mersin with an area of 55.000square meters. The stadium’s landscape designed to connect pedestrians with the area. The stadium located on the main road connects stadium to city center .This leads to Mersin Stadium as a cultural center for spectators. In design process, one of the criteria is reducing traffic jam, so that it is planned 1.295 spots for cars and 46 spots for buses for public transportation in the master plan.
The stadium ground will be covered with high quality artificial grass that fits the FIFA and UEFA criteria. Spectators keep eye on whole stadium clearly. This shows that It can be used for different sports and gathering purposes but it is mainly programmed as a soccer field.
The stadium, designed on an elliptic form. Stadium’s shell shape is observed from this elliptic form. The shell is a symbolic form which defines relation between landscape and structure also sets a boundry to area. Moreover, dynamic form which is created by elliptic form covers all tribune areas from top. The material used for shell is suitable for climate in Mersin and it provides spectators and soccer players a comfortable area. In the stadium, there are police station, restaurant, retails, health center and box office.Additionally, there are VIP area, administration office,UEFA club acceptance field, restaurant, food-court etc. between two tribunes.
土耳其梅尔辛体育馆外观图
土耳其梅尔辛体育馆外部局部图
土耳其梅尔辛体育馆外部细节图
土耳其梅尔辛体育馆
土耳其梅尔辛体育馆总设计图
土耳其梅尔辛体育馆底层平面图
土耳其梅尔辛体育馆平面图
土耳其梅尔辛体育馆南向立面图
土耳其梅尔辛体育馆西向立面图
{{item.text_origin}}


