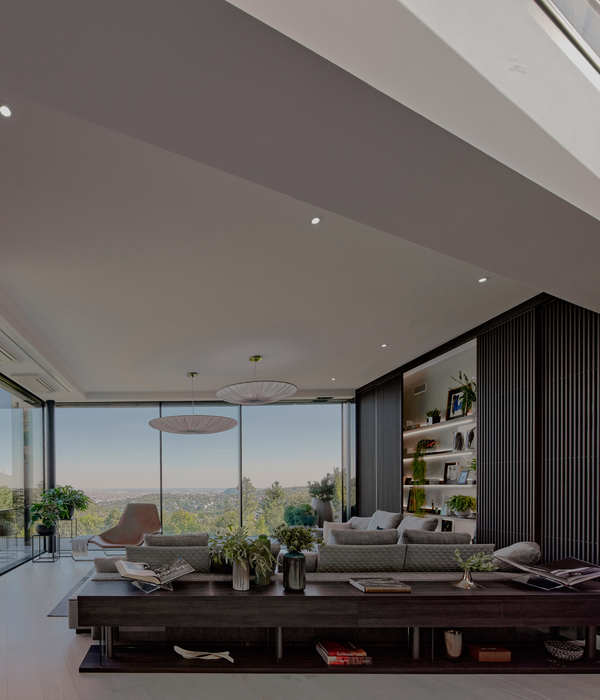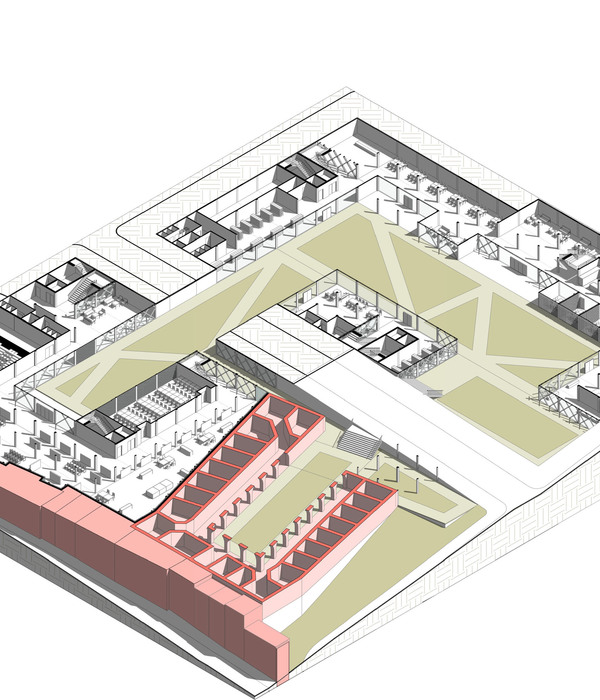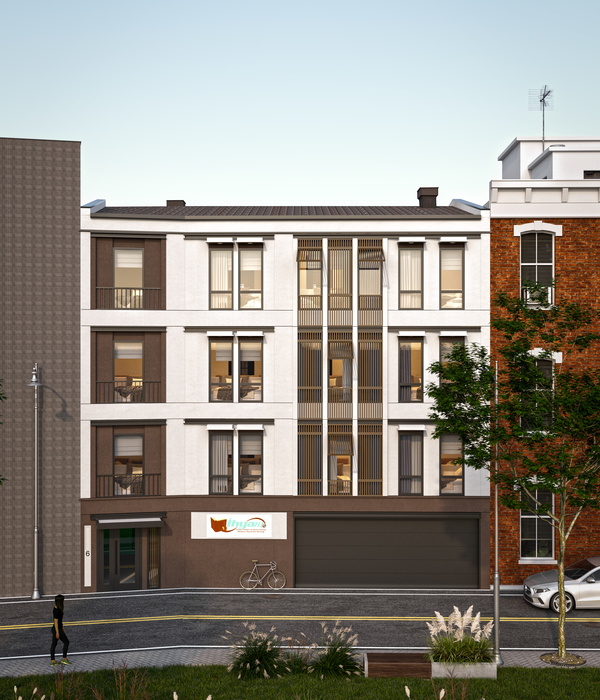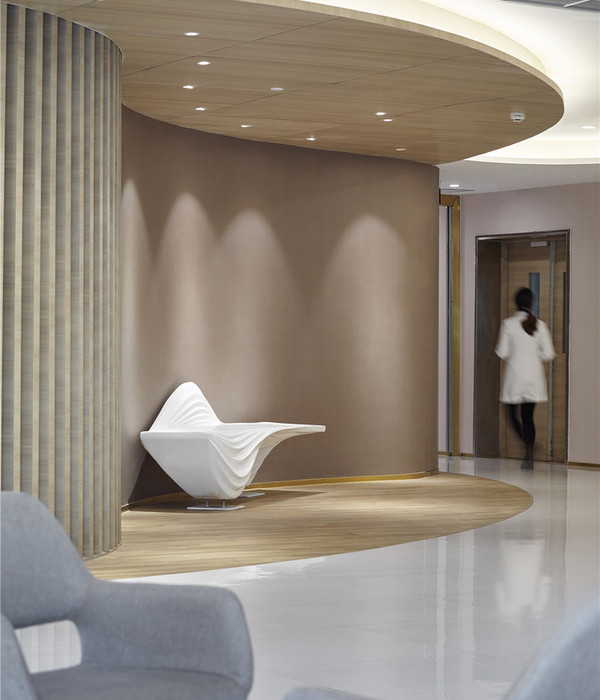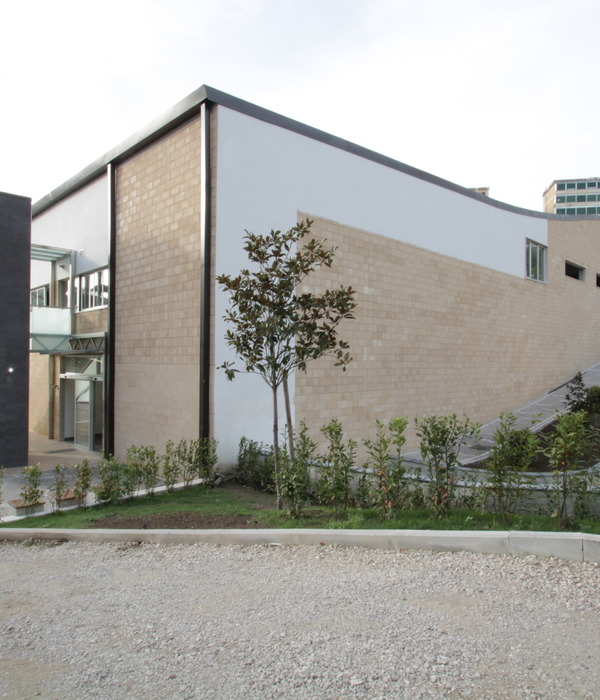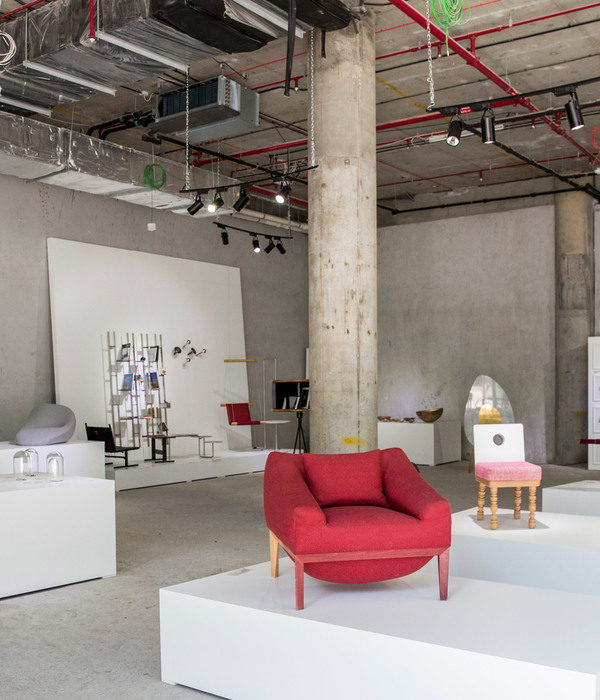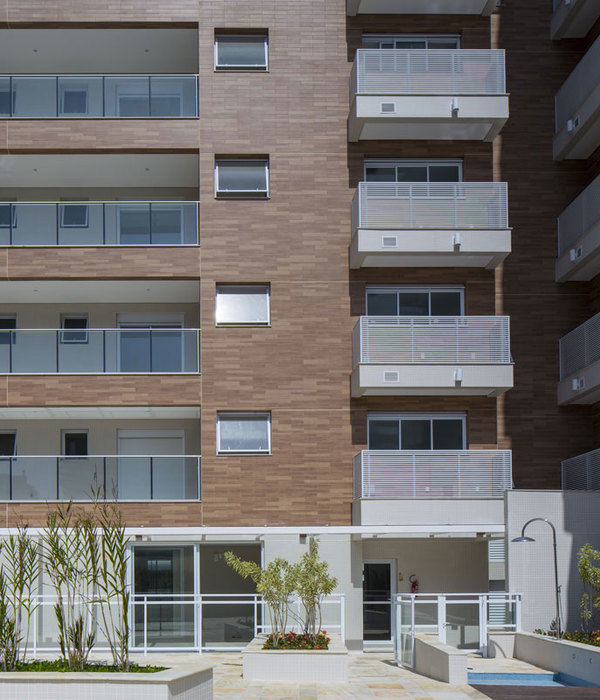Architect:Gronych + Dollega Architekten
Location:Schloßstraße 25, 35510 Butzbach, Germany; | ;View Map
Project Year:2014
Category:Heritages;Memorials
The dukes of Solms-Lich erected Solms Castle in 1488, attaching it to the already existing city wall. It was originally made up of two halls, one located on the ground floor, the other one on the second floor. Besides the addition of a staircase in 1588, the castle underwent several other conversions, the biggest one being the reutilization as a district court at the turn of the last century. The native Hall had been destroyed regarding its function as a room.
The main goal of revitalizing the castle was establishing a multifunctional structure, resulting in the attraction of many different tenants. To this date, the building is harboring a cultural hall inside of the medieval truss, a dental clinic on the upper floor, while the lower floor is still open for office use. In order to realize this conversion, the existing constructions of the district court, except for the main wall in the middle, had to be removed.
The newly added architectural elements are creating a variety of different spatial situations inside the 500 year old masonry. The attic can be experienced as the high room it used to be, giving an open view of the original wooden construction. The design lays an overall focus on the “Room within a room”- concept, using distinct cubic chambers on the inside that are detached from the exterior walls.
The process of restoration was executed with the main objective being sustainability. Materials were used in cohesion with their own meaningfulness. The primal roof truss was preserved, while damaged or missing elements were replaced with century-old timber beams. Engineered wood was used for insulation; the exterior rendering has been restored by using the same mineral aggregates as the original building. The exterior walls were also rendered from the inside. Thermic comfort is ensured by the usage of a low-temperature panel heating.
The newly built room elements are made up of wood frame walls. Wood was also used for the wall coating, furniture and the flooring of the truss. Missing elements in the exterior such as the balcony or the door leading to the vaulted cellar are rebuilt from corten steel. Varnished areas located at the outside area are kept down to the minimum; the barrier free road is made from concrete and is shaped to be a plastic element.
1. Site concrete - footpath
2. Corten steel – balcony + door
3. Hansgrohe - shower
4. Duravit - bathroom
5. Corean – worktop dental clinic
▼项目更多图片
{{item.text_origin}}

