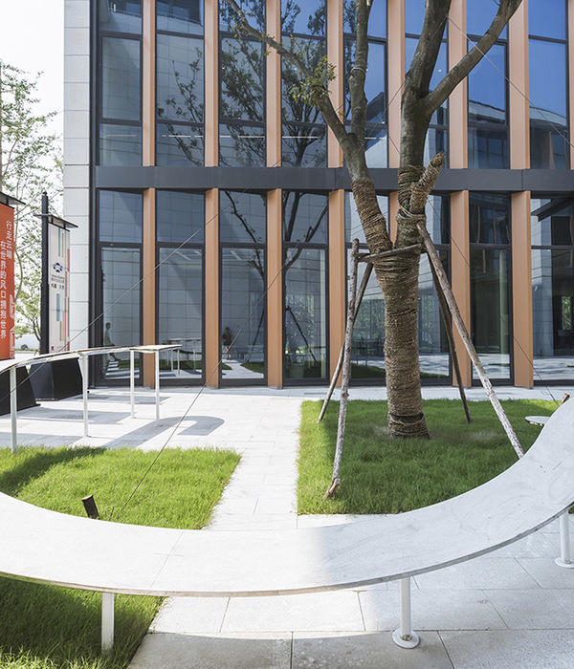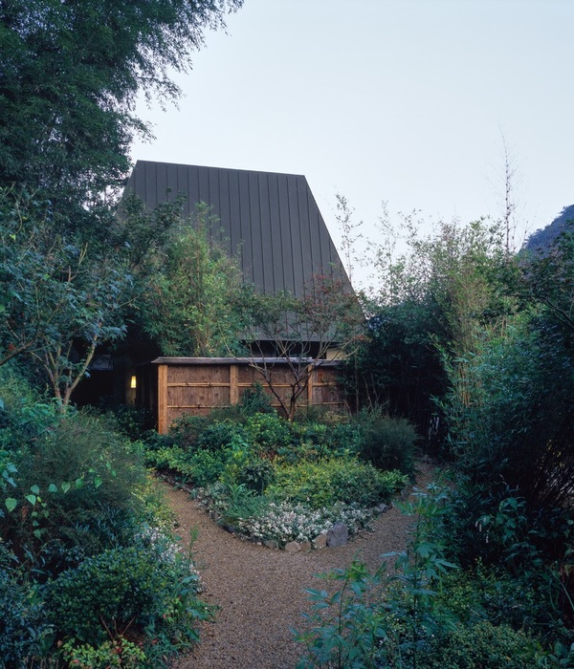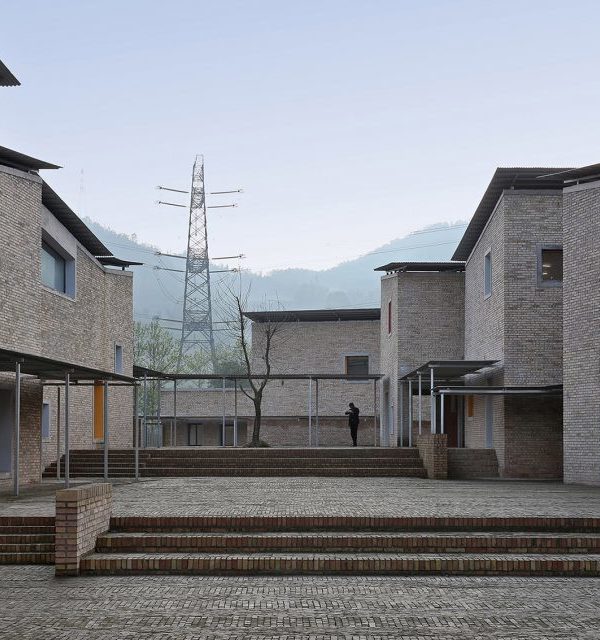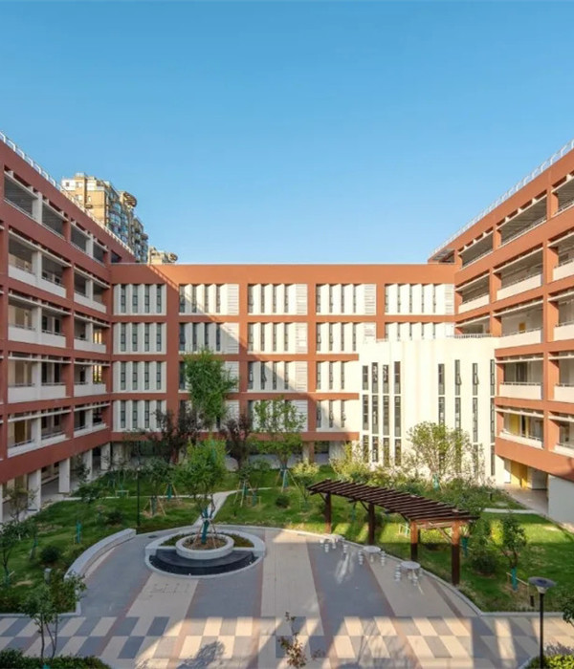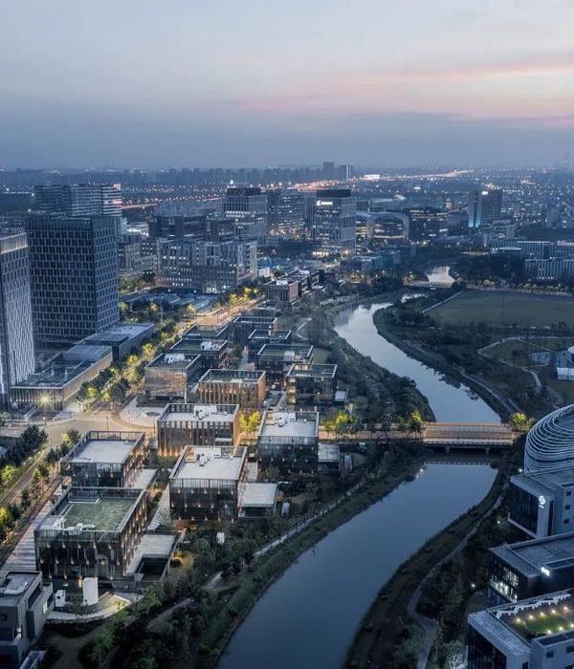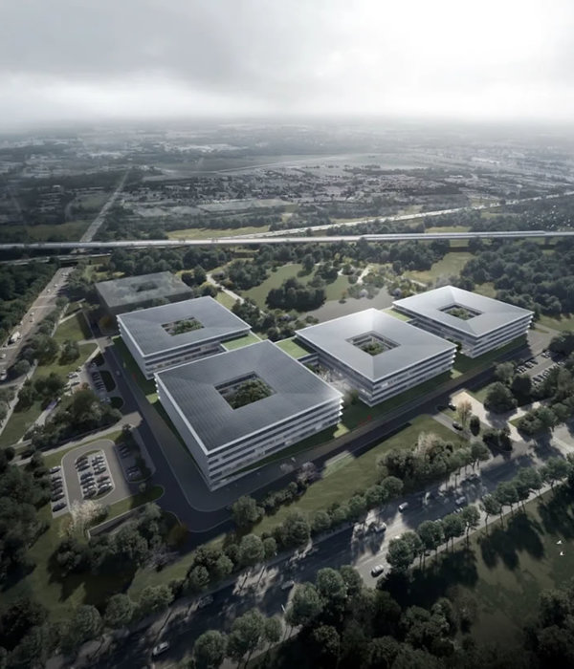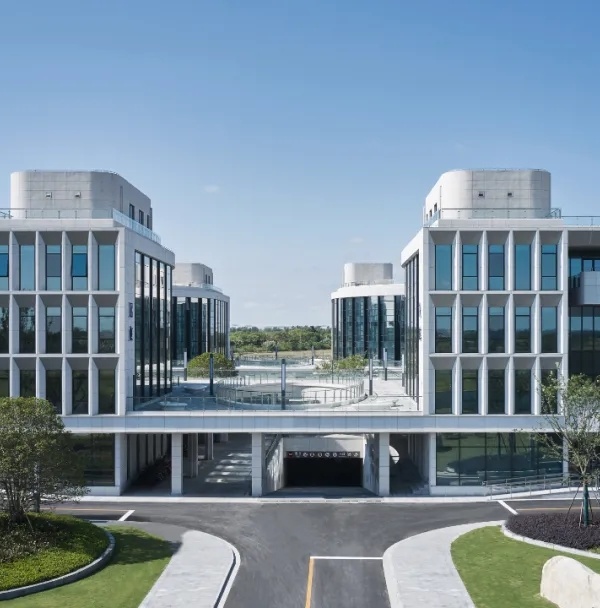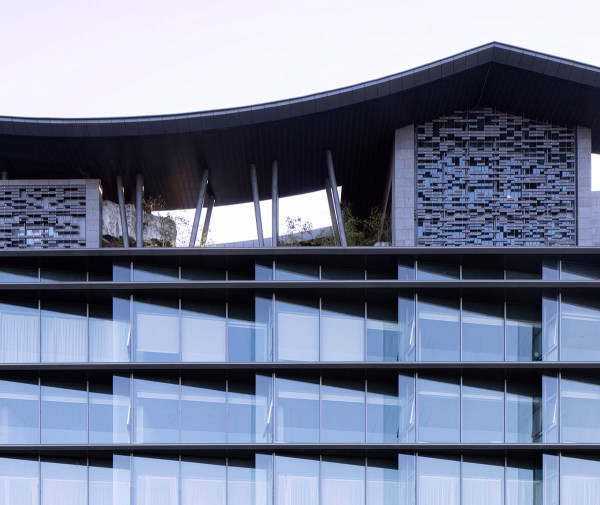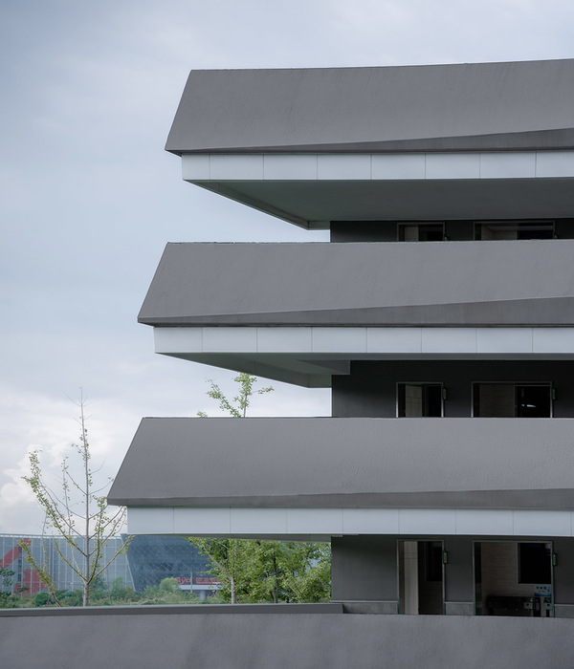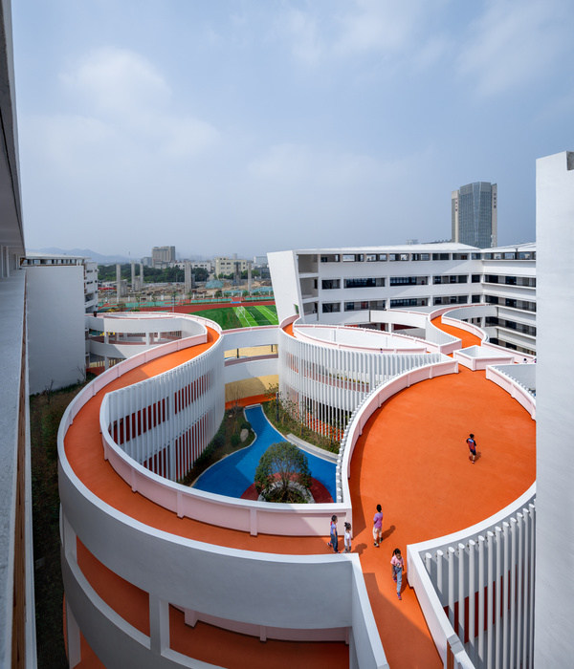Architects:Plan:b arquitectos
Area:985m²
Year:2023
Photographs:Alejandro Arango
Lead Architects:Felipe Mesa, Federico Mesa
Design Team:Laura Kate Correa, Carlos Blanco, Verónica Mesa, Manuel Salazar, Andrés Rodríguez.
Interior Design:Ricardo Vargas, Melissa Ortega, Sandra Pizano
Client:Casacol
Construction:Jorge González Ingeniería
City:Medellín
Country:Colombia
Text description provided by the architects. This small apartment building for rent is located in the middle of a block of the urban fabric of the Provenza neighborhood in Medellín. The typical lots in this city area have party walls and are elongated. In this case, the principal and narrow faces of the lot are located in the east-west direction with greater solar incidence. Therefore, we proposed a single apartment for each floor with deep facades and intermediate spaces - balconies, terraces, gardens - at the ends, allowing cross ventilation, natural lighting, and shaded areas.
The lateral and elongated facades have small windows, following urban regulations. On the first level of the building, we located the lobby, vertical circulations, and a double-height restaurant connected to a technical basement. In the following four levels, we proposed one apartment per floor, locating the social area on the eastern side, the bedrooms on the western side, and the kitchen in the middle. The last apartment, connected to a private terrace with pergolas, enjoys a distant view of the city.
For the main façade, we proposed a system of six structural arches in exposed concrete, generating six rectangular and six curved openings. Finally, we designed the rear façade to express the structural concrete frames, generating deep balconies with perforated metal floors and planter systems.
Project gallery
{{item.text_origin}}

